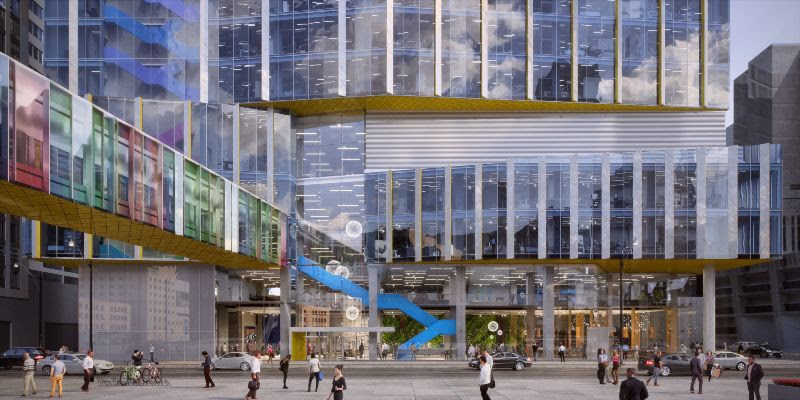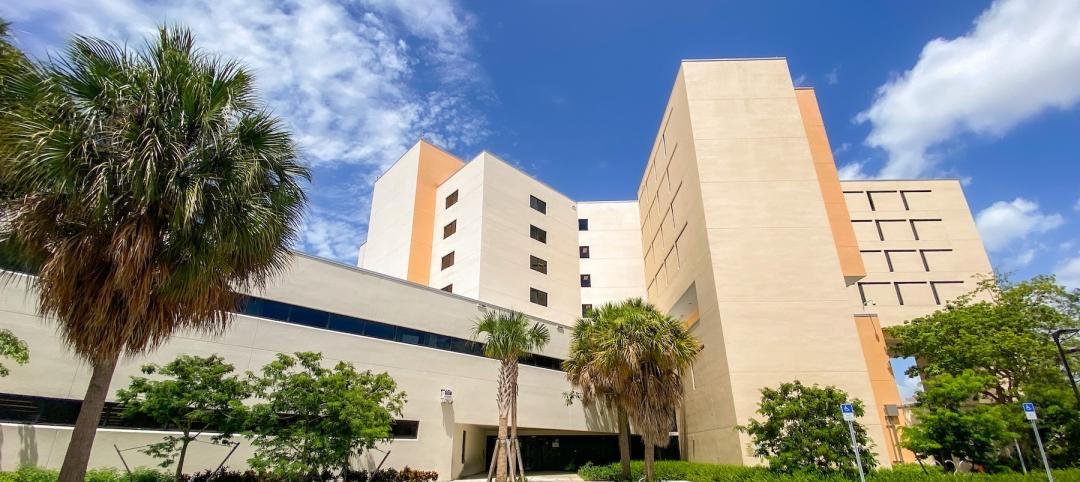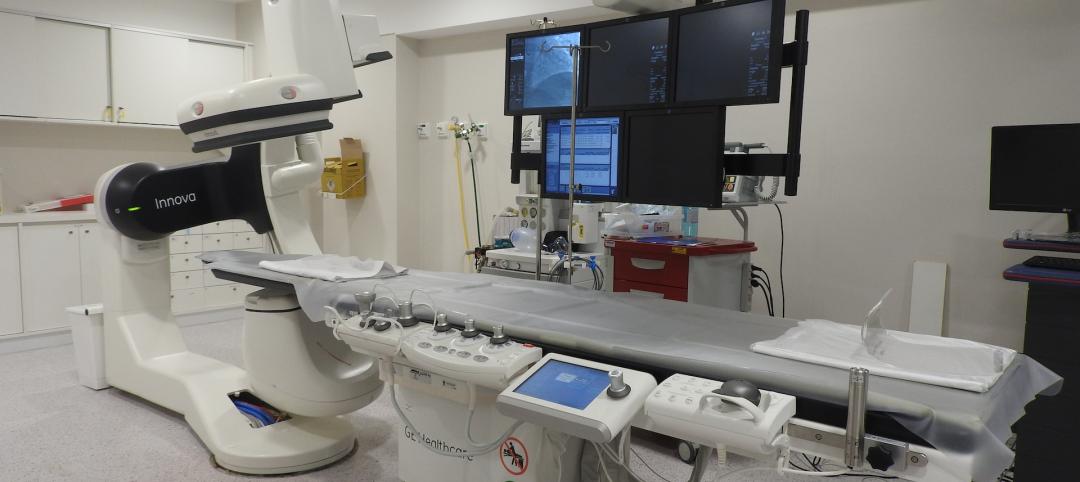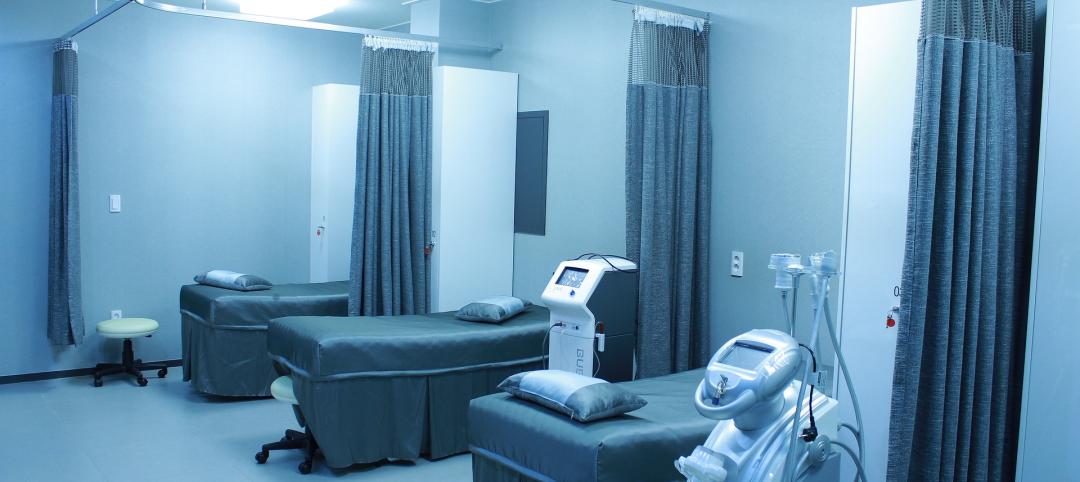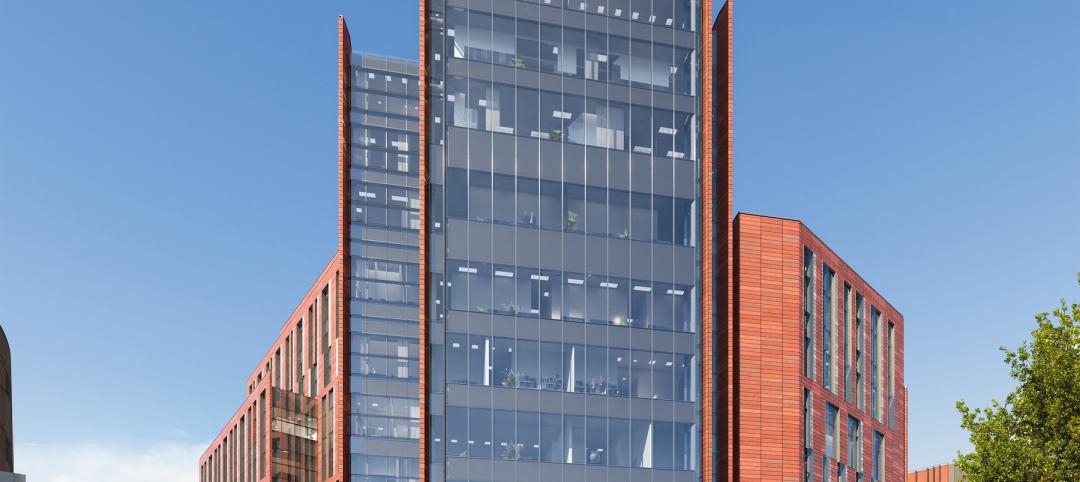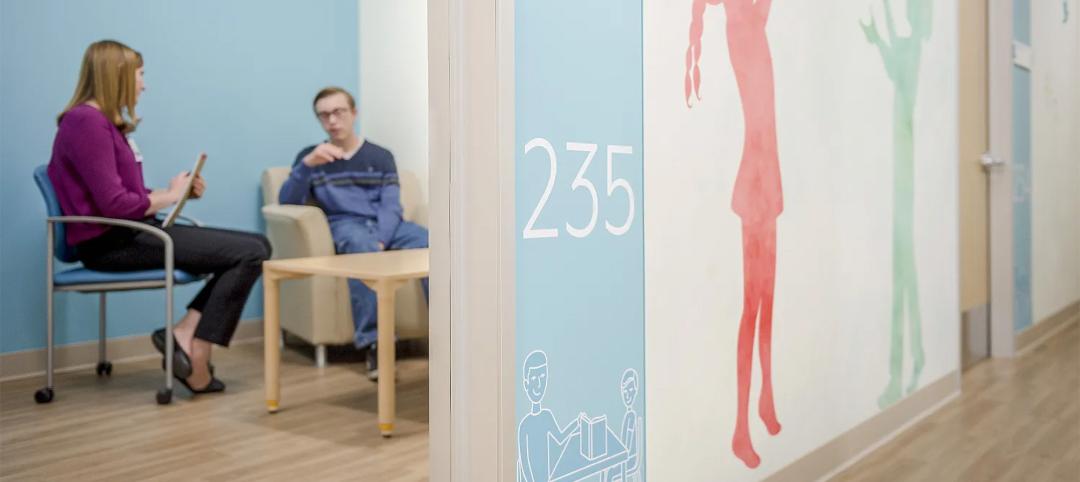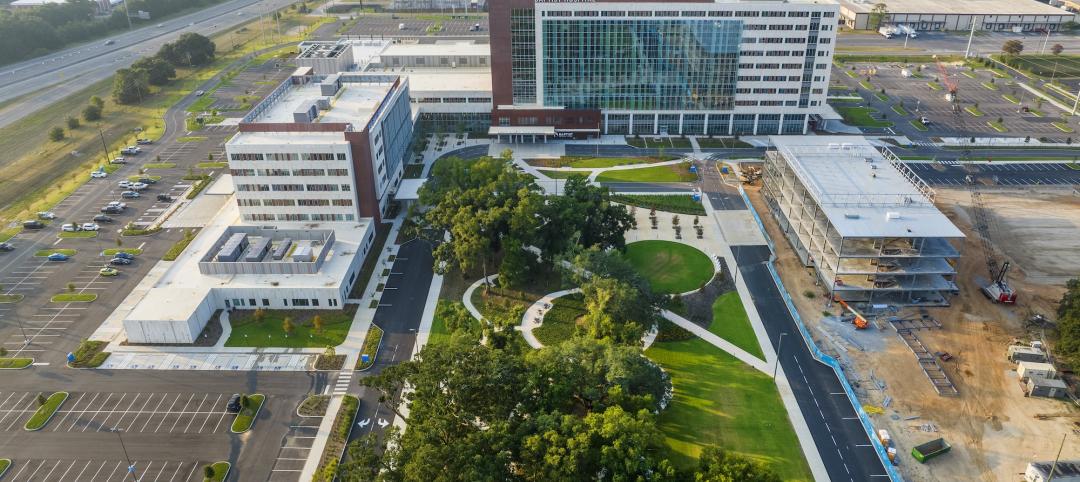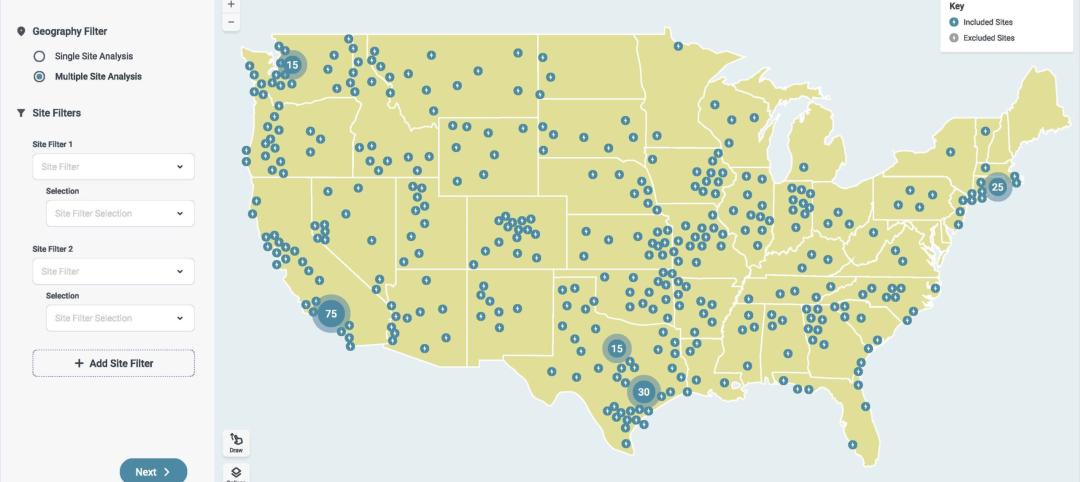B+H Architects recently revealed the design of the Patient Support Centre (PSC) located on the Hospital for Sick Children (SickKids) campus. The 22-story tower represents the first phase of Project Horizon, the SickKids campus redevelopment plan.
The facility will include an undulating façade, a blue ribbon staircase encased in glass, and interdisciplinary education and simulation spaces that will bring physicians, nurses, hospital administration, and Foundation employees together in one collaborative environment.
See Also: Almost Home Kids opens third residence in Illinois for children with health complexities
A cafe and retail atrium at the ground level will activate the public realm and create a new social hub for the surrounding community. The building’s lower floors will be open to the public and include educational and simulation space, a learning institute, a library, and a conference centre. An enclosed pedestrian bridge connects the Peter Gilgan Centre for Research and Learning (PGCRL) and the hospital's main atrium. On the exterior, the building’s undulating facade is equipped with a series of colored horizontal fins that provide shading and optimize thermal performance.
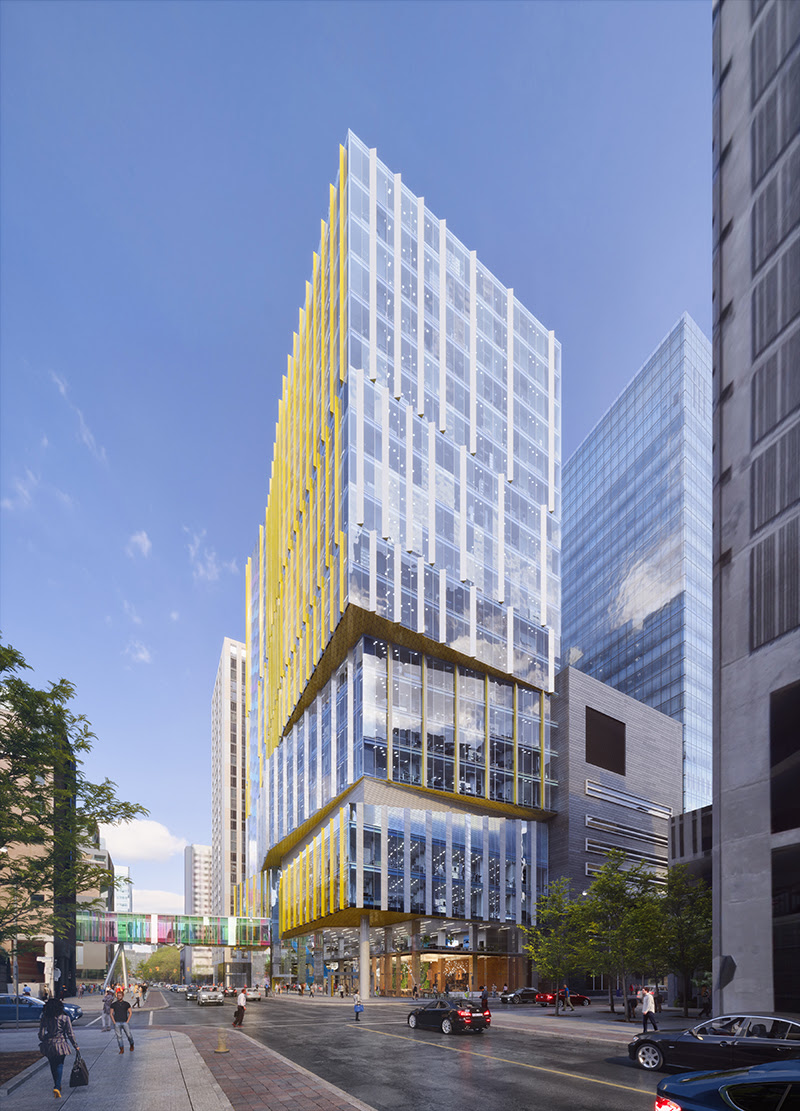 Courtesy B+H Architects.
Courtesy B+H Architects.
The PSC is being designed to act as a support system for collaboration, inspiration, and engagement to help strengthen talent performance and foster a thriving organizational culture. “Spaces are no longer siloed”, says Patrick Fejér, Project Lead and Senior Design Principal at B+H, in a release. Fejér goes on to call the PSC “a fully integrated workplace for SickKids staff, one that blurs the lines between indoors and outdoors, health care, office, retail and urban design.”
Related Stories
Sponsored | BD+C University Course | Jan 17, 2024
Waterproofing deep foundations for new construction
This continuing education course, by Walter P Moore's Amos Chan, P.E., BECxP, CxA+BE, covers design considerations for below-grade waterproofing for new construction, the types of below-grade systems available, and specific concerns associated with waterproofing deep foundations.
Healthcare Facilities | Jan 16, 2024
A new mental health center in Miami offers alternatives to incarceration
The seven-story building has 208 beds.
Giants 400 | Jan 15, 2024
Top 90 Hospital Facility Construction Firms for 2023
Turner Construction, Brasfield & Gorrie, JE Dunn Construction, McCarthy Holdings, and STO Building Group top BD+C's ranking of the nation's largest hospital facility general contractors and construction management (CM) firms for 2023, as reported in the 2023 Giants 400 Report.
Giants 400 | Jan 15, 2024
Top 80 Hospital Facility Engineering Firms for 2023
Jacobs, WSP, BR+A, IMEG, and AECOM head BD+C's ranking of the nation's largest hospital facility engineering and engineering/architecture (EA) firms for 2023, as reported in the 2023 Giants 400 Report.
Giants 400 | Jan 15, 2024
Top 130 Hospital Facility Architecture Firms for 2023
HKS, HDR, Stantec, CannonDesign, and Page Southerland Page top BD+C's ranking of the nation's largest hospital facility architecture and architecture engineering (AE) firms for 2023, as reported in the 2023 Giants 400 Report.
Healthcare Facilities | Jan 7, 2024
Two new projects could be economic catalysts for a central New Jersey city
A Cancer Center and Innovation district are under construction and expected to start opening in 2025 in New Brunswick.
Designers | Jan 3, 2024
Designing better built environments for a neurodiverse world
For most of human history, design has mostly considered “typical users” who are fully able-bodied without clinical or emotional disabilities. The problem with this approach is that it offers a limited perspective on how space can positively or negatively influence someone based on their physical, mental, and sensory abilities.
Healthcare Facilities | Dec 19, 2023
A new hospital in Duluth, Minn., is now the region’s largest healthcare facility
In Duluth, Minn., the new St. Mary’s Medical Center, designed by EwingCole, is now the largest healthcare facility in the region. The hospital consolidates Essentia Health’s healthcare services under one roof. At about 1 million sf spanning two city blocks, St. Mary’s overlooks Lake Superior, providing views on almost every floor of the world’s largest freshwater lake.
Healthcare Facilities | Dec 7, 2023
New $650 million Baptist Health Care complex opens in Pensacola
Baptist Health Care’s new $650 million healthcare complex opened recently in Pensacola, Fla. Featuring a 10-story, 268-bed hospital, the project “represents the single-largest investment in the healthcare history of northwest Florida,” said Gresham Smith project executive Robert “Skip” Yauger, AIA, LEED AP. The 602,000 sf Baptist Hospital is equipped with a Level II trauma center that provides 61 exam rooms and three triage areas.
Engineers | Nov 27, 2023
Kimley-Horn eliminates the guesswork of electric vehicle charger site selection
Private businesses and governments can now choose their new electric vehicle (EV) charger locations with data-driven precision. Kimley-Horn, the national engineering, planning, and design consulting firm, today launched TREDLite EV, a cloud-based tool that helps organizations develop and optimize their EV charger deployment strategies based on the organization’s unique priorities.


