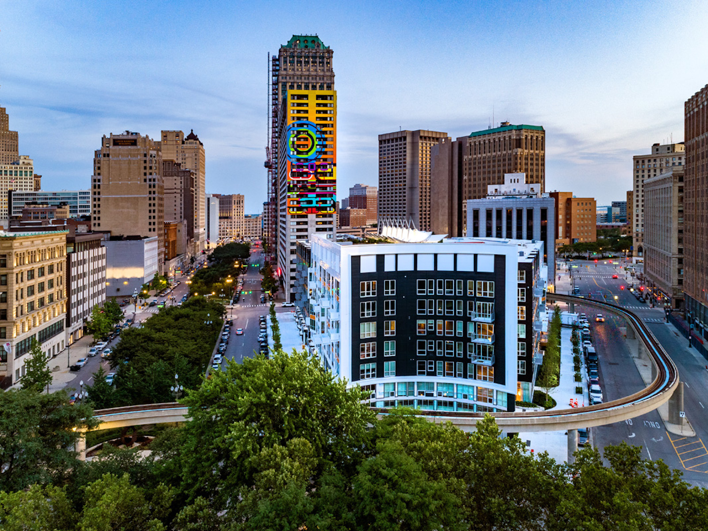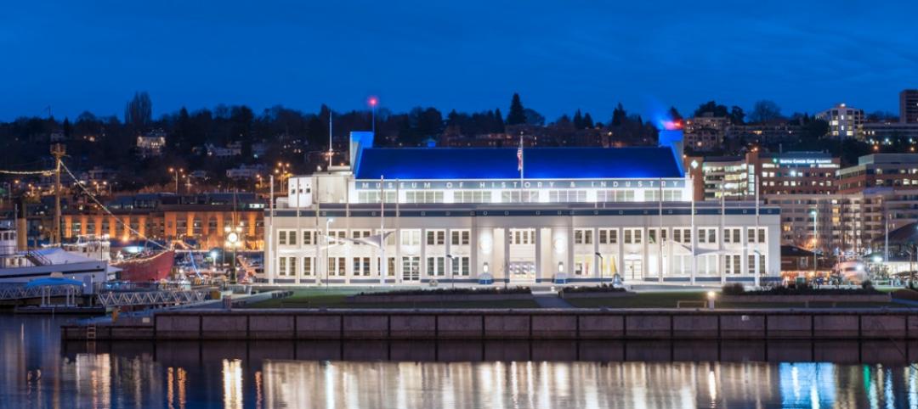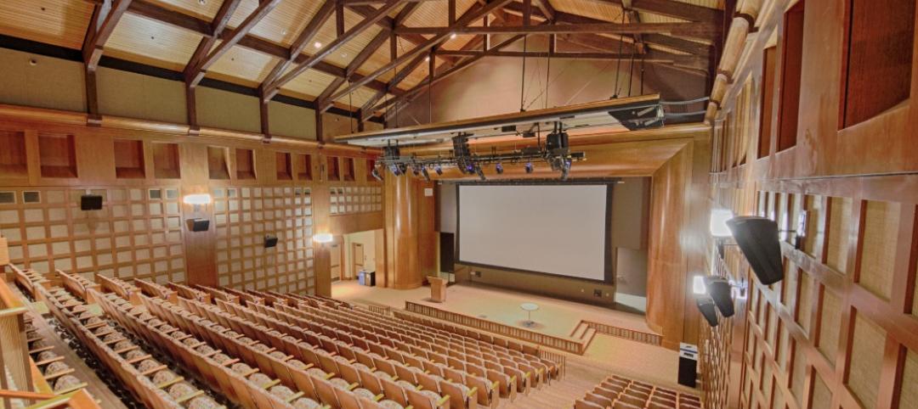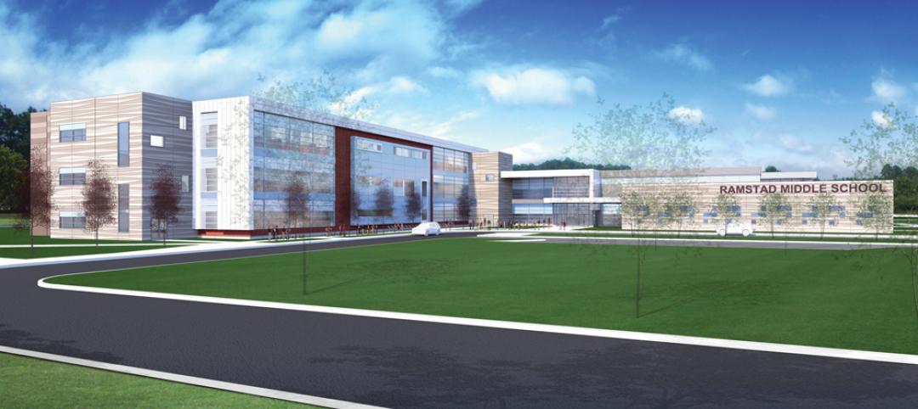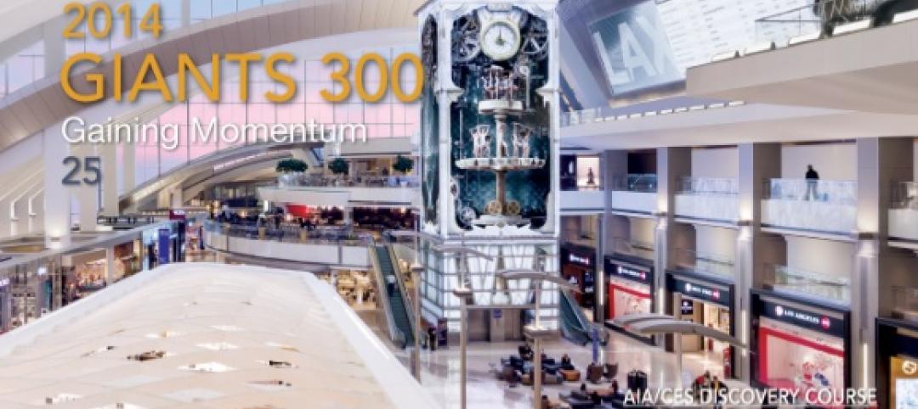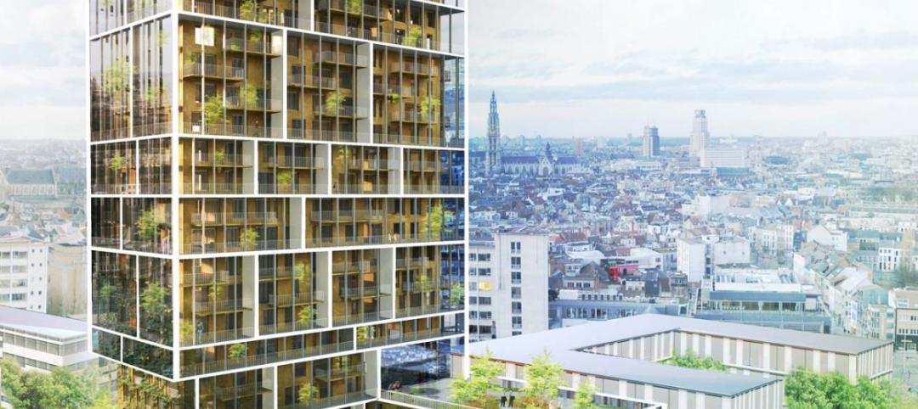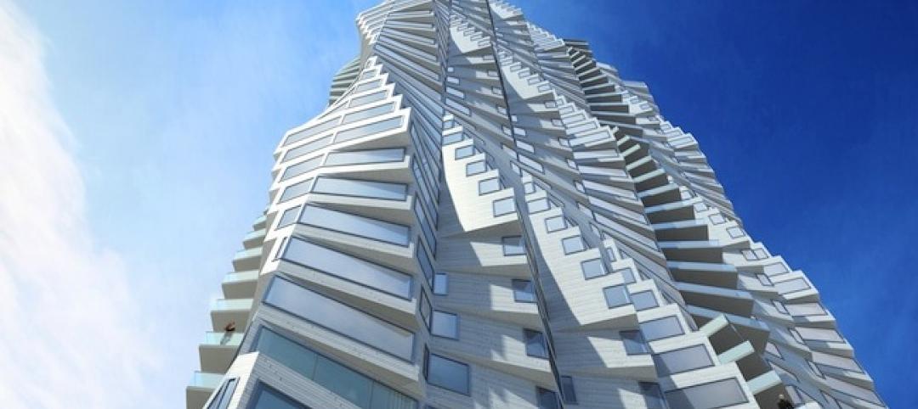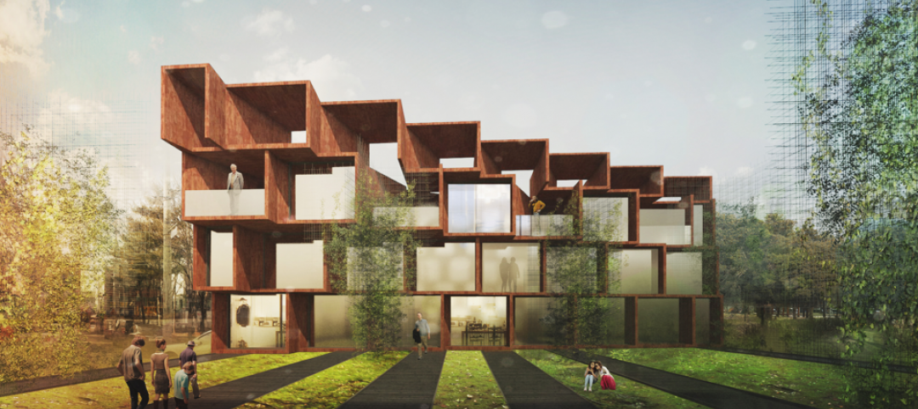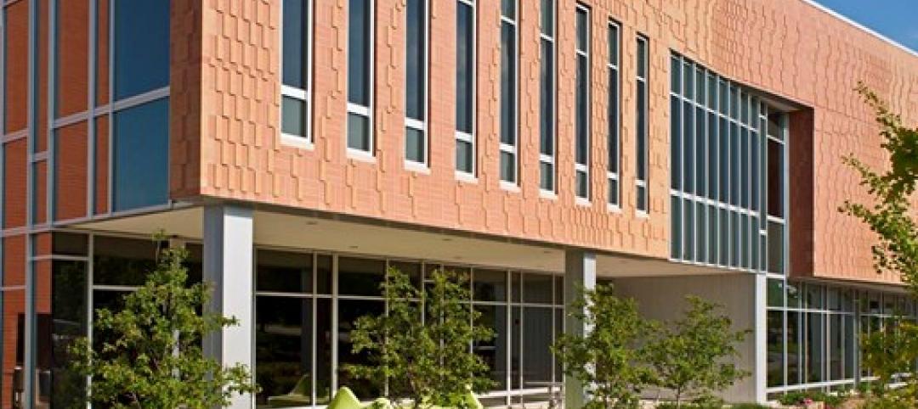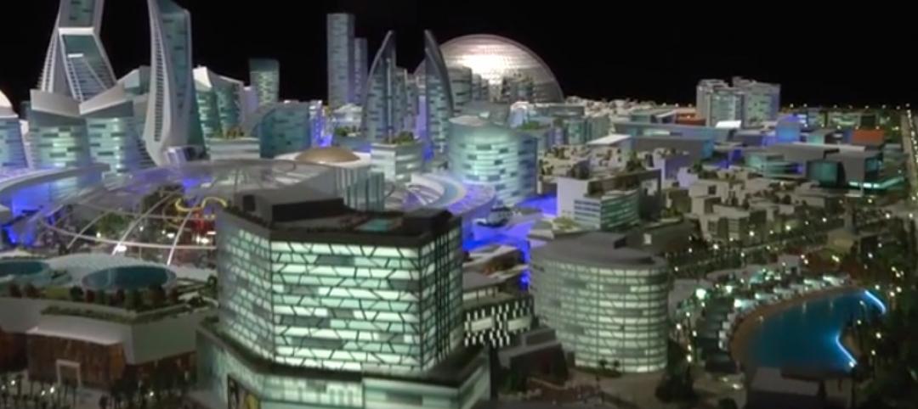City Club Apartments completed two multifamily projects in 2021 in downtown Detroit including the first new, mixed-use high-rise in Detroit’s central business district in nearly 30 years.
Designed by BKV Group, the 288-unit City Club Apartments CBD Detroit is an amenity-rich, seven-story development overlooking Grand Circus Park. It revitalizes a vacant urban infill site that was once home to the historic Statler Hotel.
Offering housing at a variety of price points, CCA CBD Detroit features studio, one-, two- and three-bedroom units including penthouses and townhomes. There are 53 different floor plans, with four finish packages available.
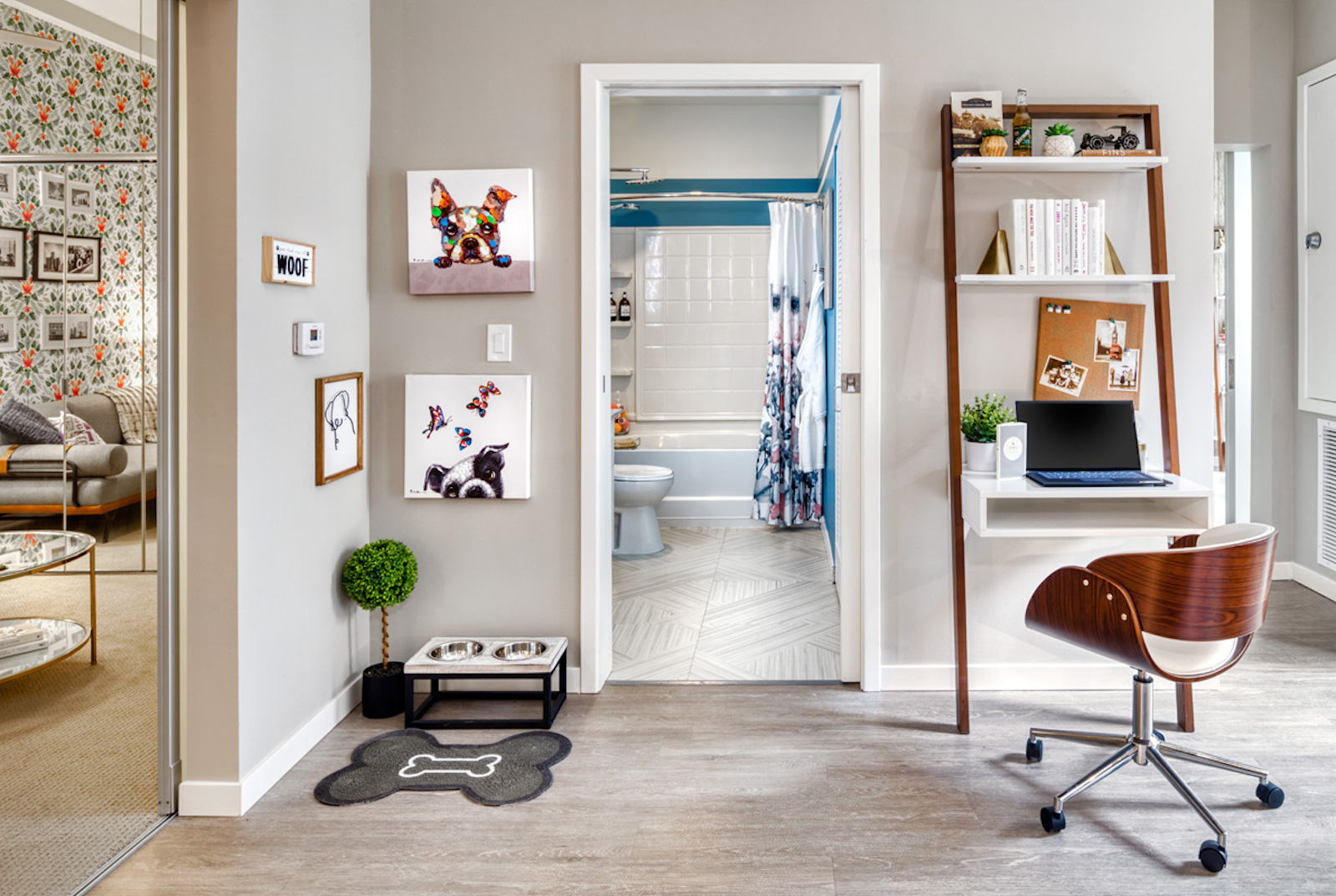
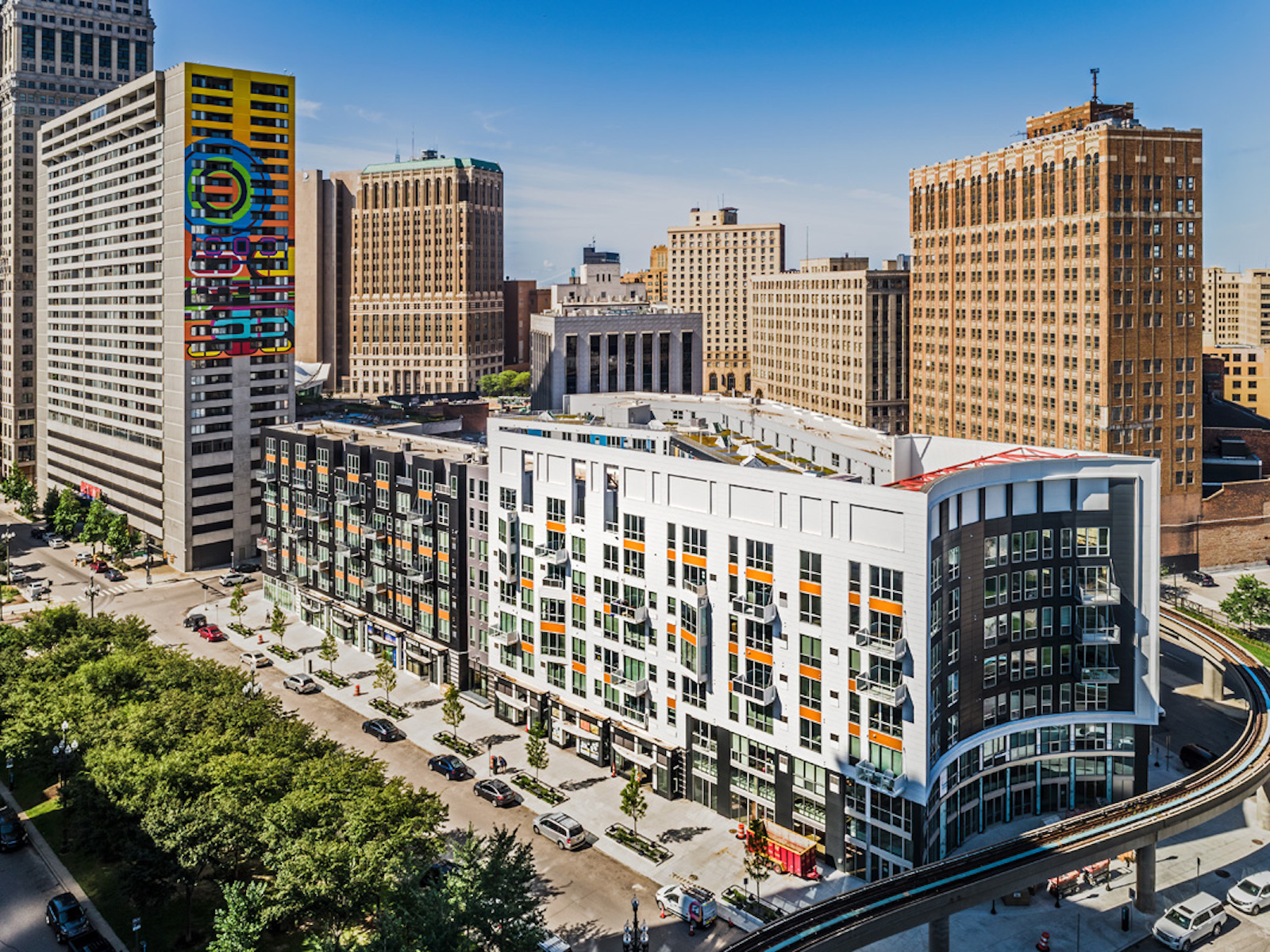
For visual appeal and scale that respects the surrounding cityscape, the single building has the appearance of multiple structures. The street-facing facade features a neutral color palette of white, black, and wood tones. The interior courtyard showcases a bold mix of colors and patterns associated with the City Club Apartments brand. The concave front of the building facing Grand Circus Park mimics the curve of the streets marking the park’s perimeter.
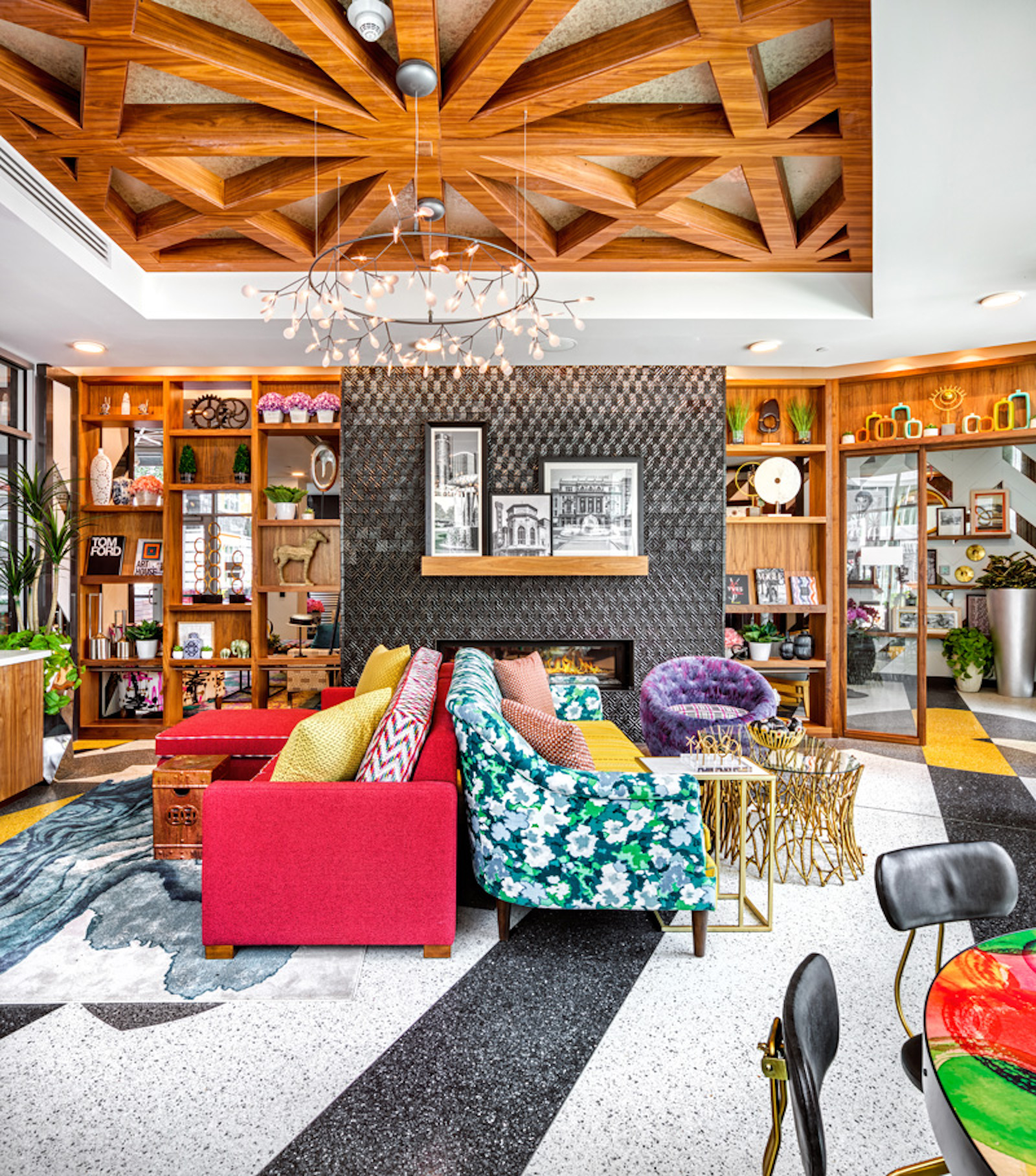
Amenities support social connections. They include a lobby lounge library; entertainment club room with kitchen; theater; 24/7 Whole Body Fitness Center, a business center with conference room, and an indoor pool and hot tub that connects to an expansive courtyard via garage doors. Outside, a kitchen and bar area, separate outdoor theater/event space, Zen garden, and bark park are available for residents. A multi-story exterior mural on the adjacent CCA Detroit property overlooks the courtyard.
CCA CBD Detroit’s retail spaces, situated adjacent to the park, take advantage of the views for outdoor dining and connection to the community. Tenants include The Statler Bistro, the city’s first indoor/outdoor casual French dining destination and Premier Pet Supply.
BKV Group also served as the interior designer for the renovation of CCA Lafayette Park, a significant update of a 1970s-era multifamily community formerly known as Elmwood Park Plaza. Interior work included upgrades of existing units, including four standard and four penthouse plans. Improvements include new flooring, paint, and lighting, as well as updated kitchens and baths. Select units offer movable kitchen islands, glass tile backsplashes, granite kitchen countertops, and private balconies.
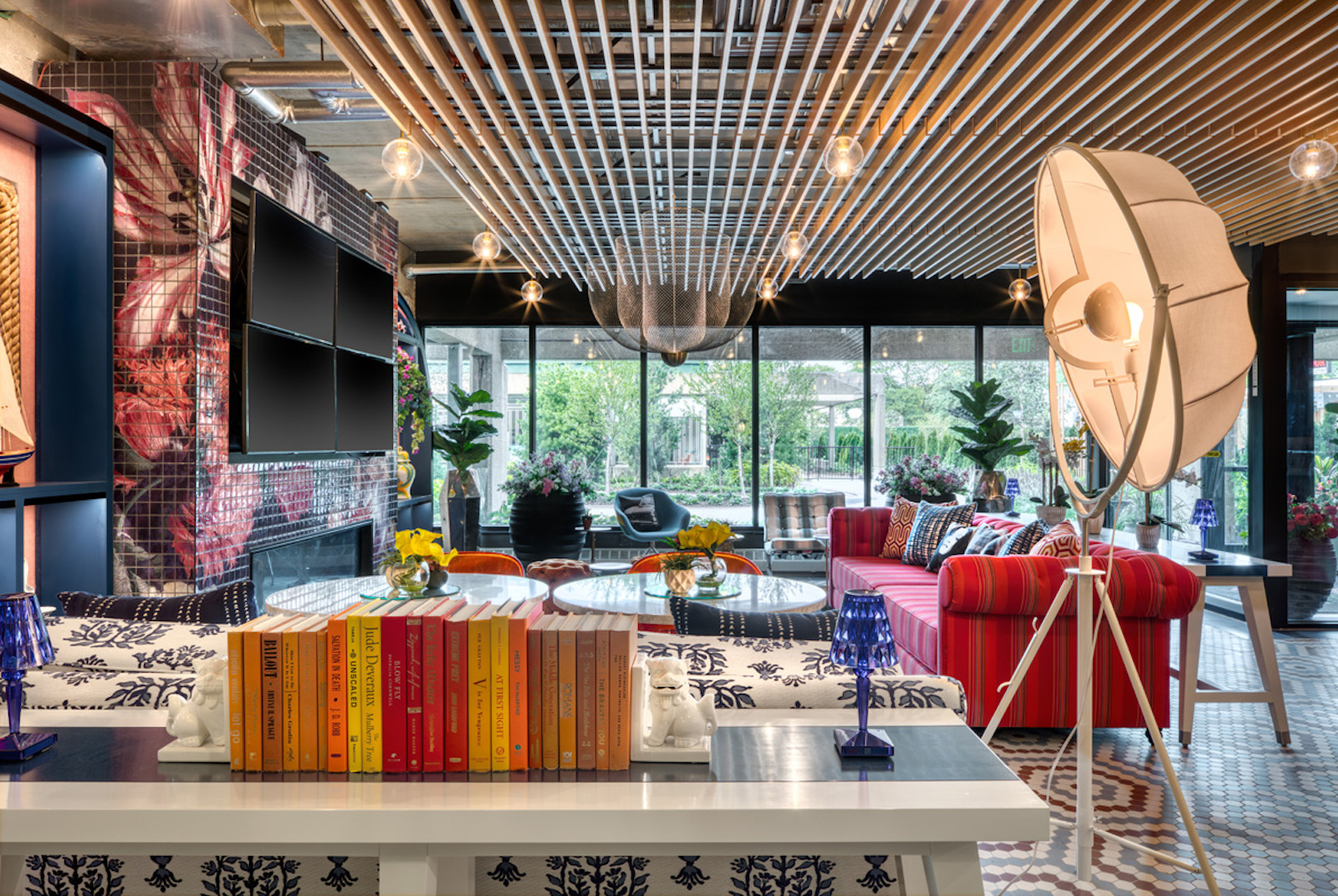
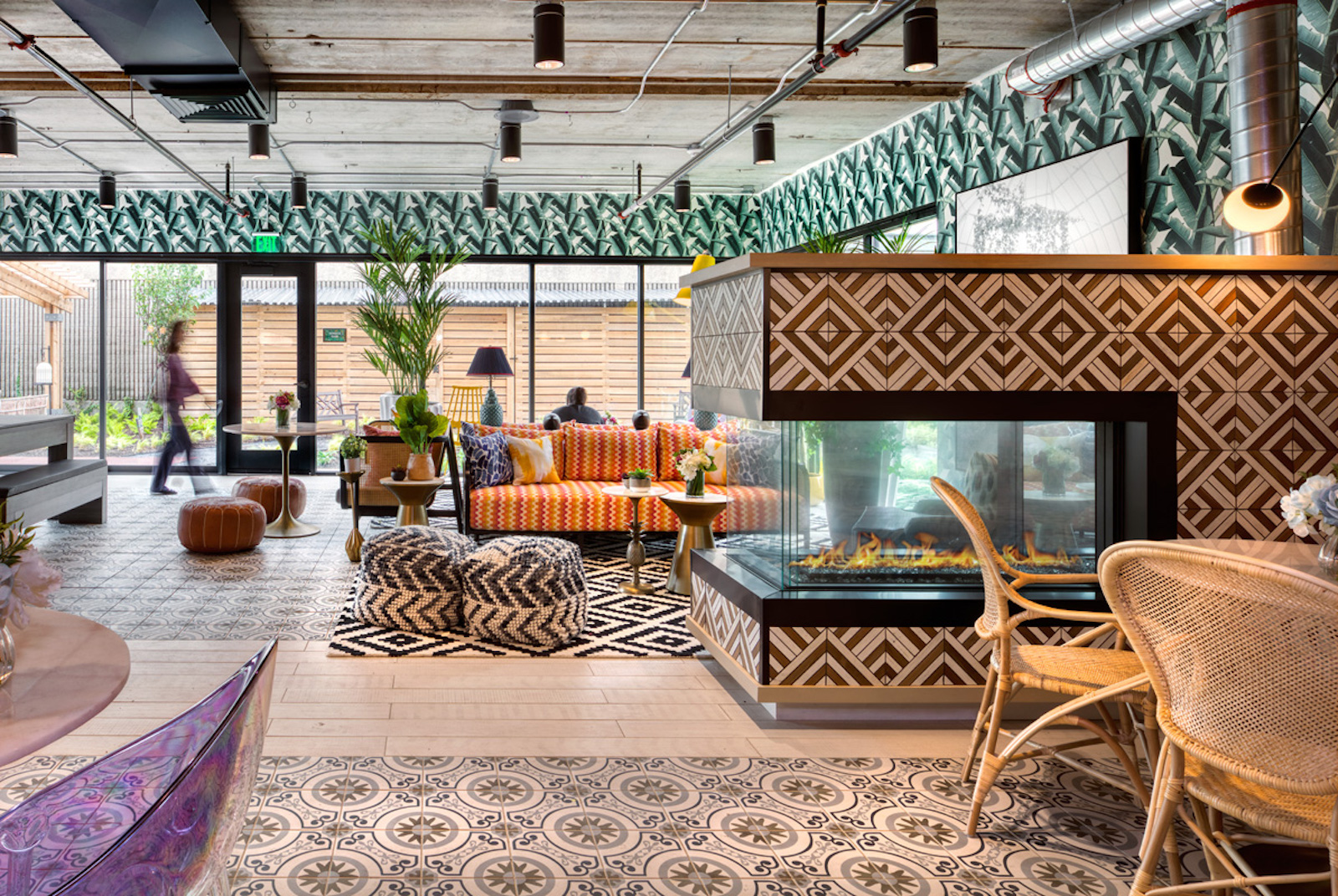
City Club’s standard hospitality-inspired amenities include a lobby lounge library and entertainment club room on the first floor that connects to the adjacent outdoor Terrace Club. The latter space houses a pool, hot tub, cabanas, and poolside grilling stations, as well as a Zen garden, beach volleyball court, bark park, and dog run. Other indoor offerings include a penthouse-level sky lounge with city and river views. The renovation also included facade enhancements featuring tree-inspired greenery that serves as an extension of the landscaped Terrace Club below.
City Club Apartments CBD Detroit
Owner and/or developer: City Club Apartments
Design architect: BKV Group
Interior designer: BKV Group
Architect of record: BKV Group
MEP engineer: BKV Group
Structural engineer: BKV Group
General contractor/construction manager: Wolverine Building Group
City Club Apartments Lafayette Park
Owner and/or developer: City Club Apartments
Design architect: McIntosh Poris Associates
Interior designer: BKV Group
Architect of record: McIntosh Poris Associates
MEP engineer: ETS Engineering, Inc., and Sellinger Associates Inc.
Structural engineer: Odeh Engineers
General contractor/construction manager: MIG Construction
Related Stories
| Jul 18, 2014
Top Engineering/Architecture Firms [2014 Giants 300 Report]
Jacobs, AECOM, Parsons Brinckerhoff top Building Design+Construction's 2014 ranking of the largest engineering/architecture firms in the United States.
| Jul 18, 2014
Top Engineering Firms [2014 Giants 300 Report]
Fluor, Arup, Day & Zimmermann top Building Design+Construction's 2014 ranking of the largest engineering firms in the United States.
| Jul 18, 2014
Top Architecture Firms [2014 Giants 300 Report]
Gensler, Perkins+Will, NBBJ top Building Design+Construction's 2014 ranking of the largest architecture firms in the United States.
| Jul 18, 2014
2014 Giants 300 Report
Building Design+Construction magazine's annual ranking the nation's largest architecture, engineering, and construction firms in the U.S.
| Jul 17, 2014
A harmful trade-off many U.S. green buildings make
The Urban Green Council addresses a concern that many "green" buildings in the U.S. have: poor insulation.
| Jul 17, 2014
A high-rise with outdoor, vertical community space? It's possible! [slideshow]
Danish design firm C.F. Møller has developed a novel way to increase community space without compromising privacy or indoor space.
| Jul 11, 2014
First look: Jeanne Gang reinterprets San Francisco Bay windows in new skyscraper scheme
Chicago architect Jeanne Gang has designed a 40-story residential building in San Francisco that is inspired by the city's omnipresent bay windows.
| Jul 10, 2014
Unique design of Toronto's townhome The Tree House
Plans for a new Toronto townhome brings cutting-edge design.
| Jul 7, 2014
7 emerging design trends in brick buildings
From wild architectural shapes to unique color blends and pattern arrangements, these projects demonstrate the design possibilities of brick.
| Jul 7, 2014
A climate-controlled city is Dubai's newest colossal project
To add to Dubai's already impressive portfolio of world's tallest tower and world's largest natural flower garden, Dubai Holding has plans to build the world's largest climate-controlled city.


