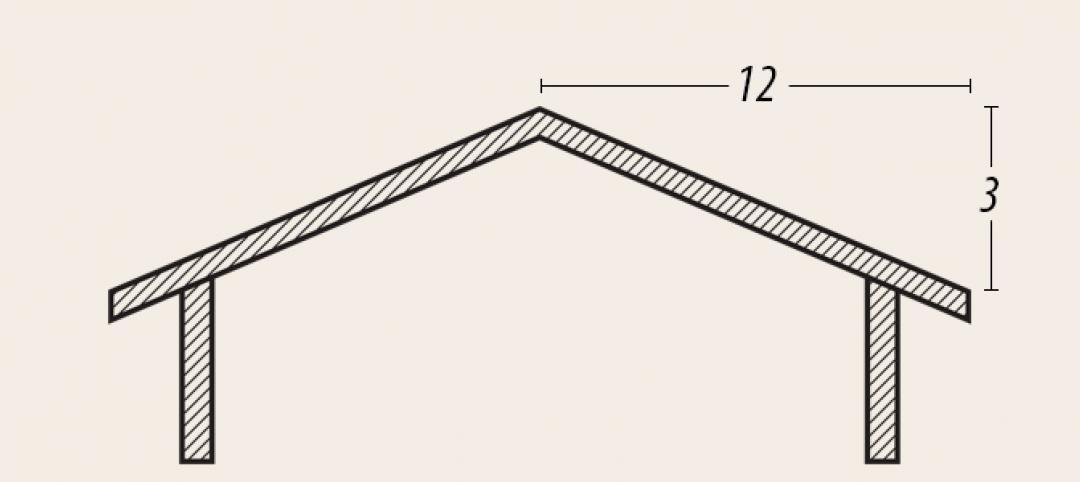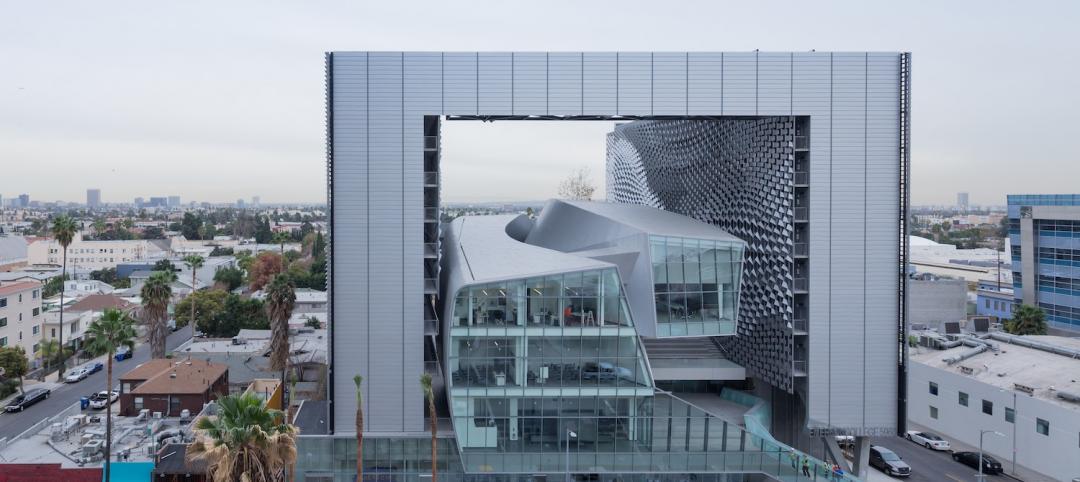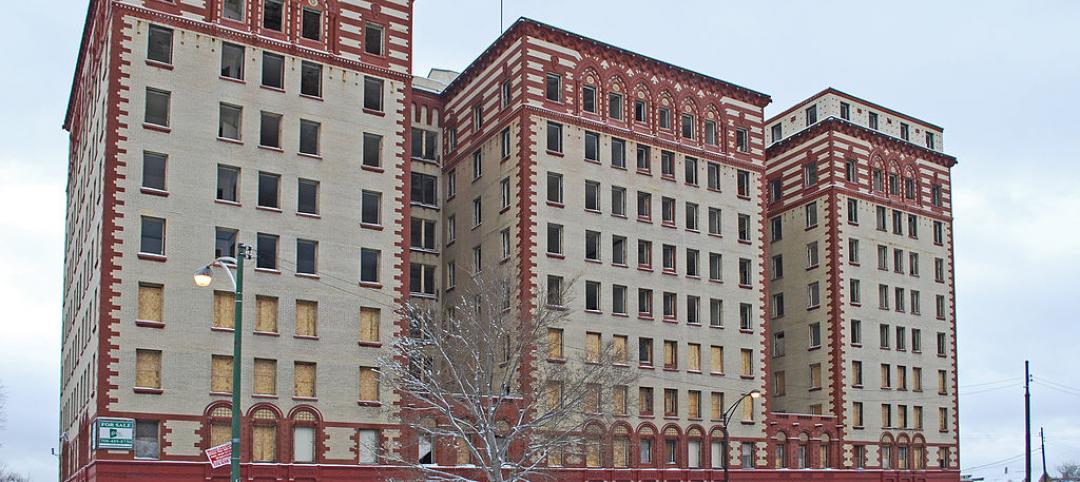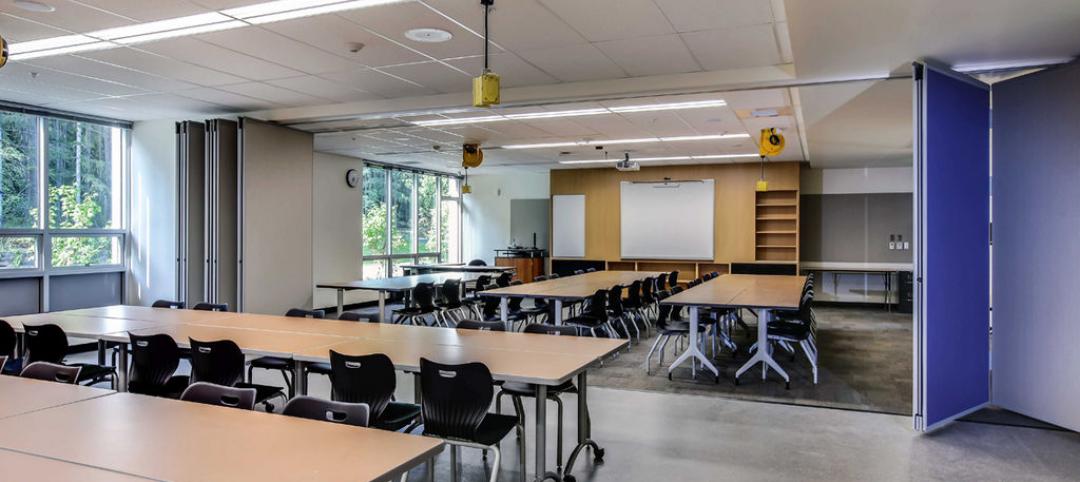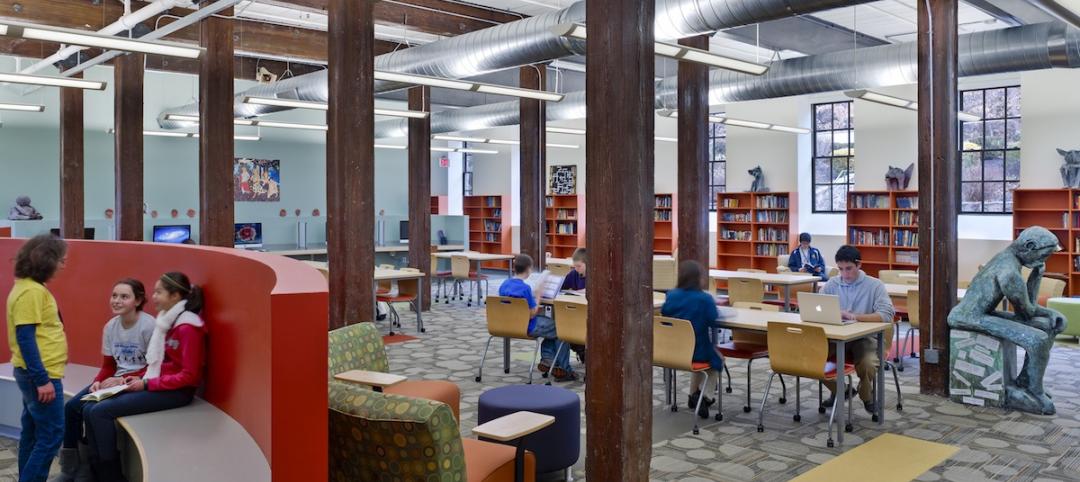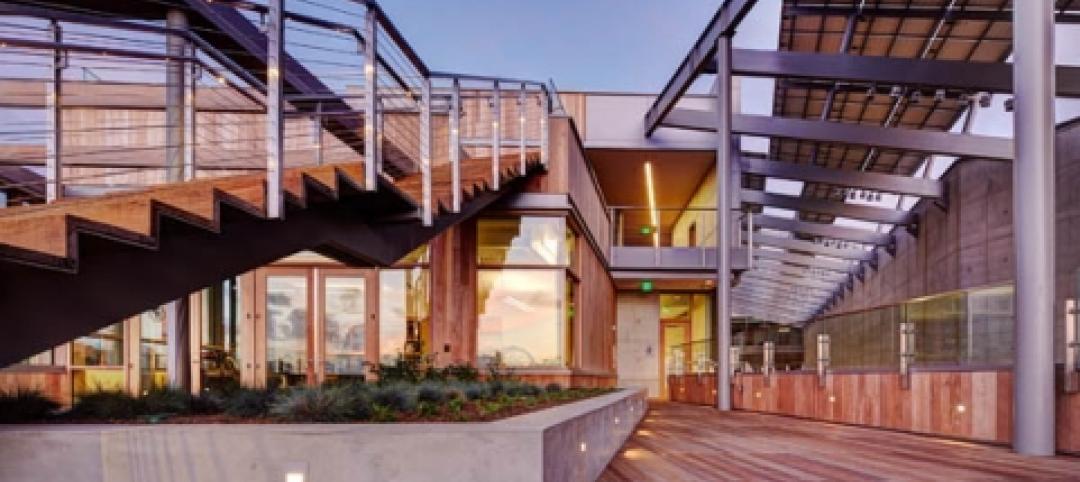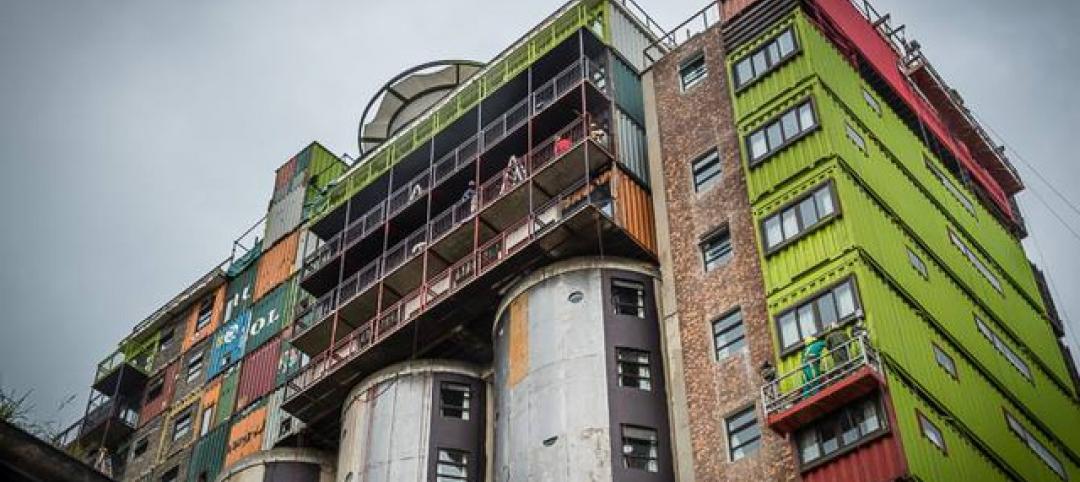NEWTOWN, Conn. (Reuters) - When the children of Newtown, Connecticut, report to the new Sandy Hook Elementary School next month, they will enter a building carefully designed to protect them from the unthinkable.
The $50 million structure replaces the building that a deranged man entered on Dec. 14, 2012, and perpetrated one of the worst mass shootings in U.S. history.
While the new school may never erase the pain of that day, officials believe its state-of-the-art safety features will keep the young students of this small Connecticut town safe from any threat.
“We wanted to create a space at the highest levels to honor every victim, every student, every family," said Newtown First Selectwoman Patricia Llodra during a media tour of the school on Friday.
The old school was demolished in 2013, a few months after the killings. Since then, students and faculty have used a vacant school in nearby Monroe while officials planned and built the 86,000-square-foot replacement with state aid.
The new facility, which will house more than 500 students from pre-K through fourth grade when it opens next month, will retain its predecessor's name.
The school's design was the result of dozens of meetings among Sandy Hook educators, families, community members, architects and builders. Among its special features is a memorial garden built on the site of the two classrooms where the most students and teachers died.
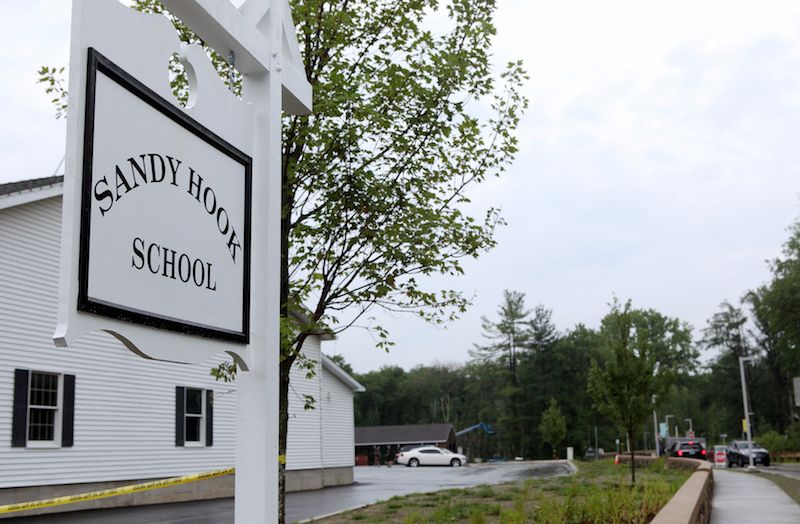
“Our job was to listen,” said Julia McFadden, Associate Principal of Svigals + Partners, lead architects on the project. “Items like the rain garden created a buffer zone to the school and was a safety feature. Safety features were integrated, but not bluntly obvious.”
School Superintendent Joseph Erardi, who joined the district in 2014, said some of the top school-safety experts in the country reviewed and approved the design.
While school officials declined to point out all of the safety features, some are obvious. Teachers can lock classroom doors and windows from the inside, and key cards are required at entrances and exits throughout the school. Video surveillance is a central part of the overall plan.
The school also integrates many naturalistic features, part of the design team's efforts to mitigate any fear or anxieties that may arise among teachers and students.
About 35 returning students were in kindergarten at the time of the shooting and are now returning as fourth graders.
For example, a wood facade was completed in uneven waves designed to replicate the hills of Newtown, some 70 hills north of New York City. Foot bridges crossing a stone brook and garden give access to each of the school's three entrances.
The main entrance leads to a courtyard where students and visitors can experience nature through tree-shape murals, expansive windows and two outdoor amphitheaters. Two interior tree-houses give students a natural respite.
Paintings created by students are part of the overall decorating scheme, including a mural in the school’s colors of green and white that reads “Be Kind.”
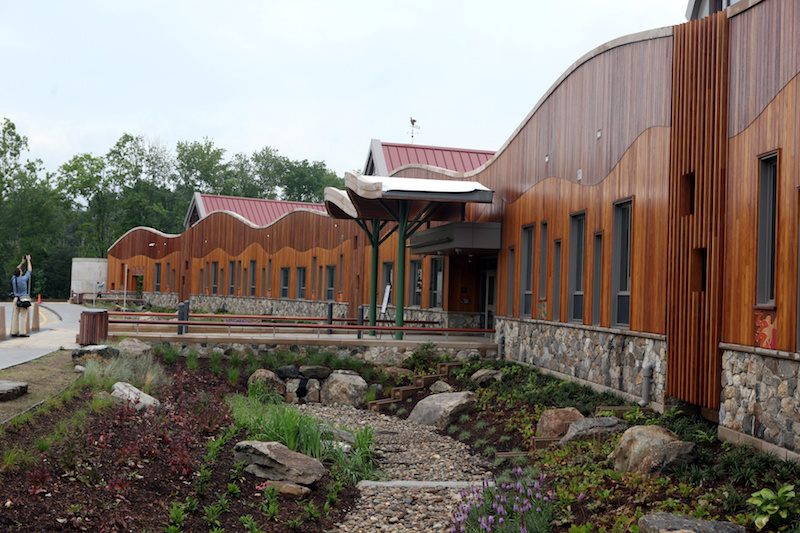
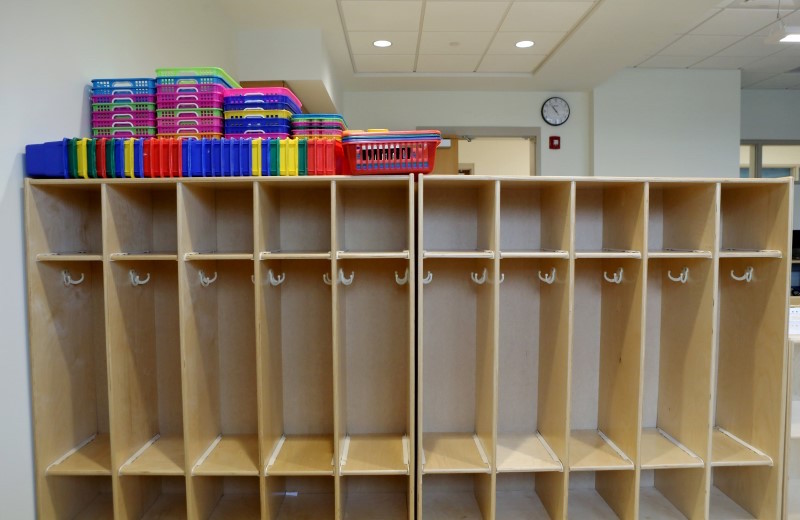
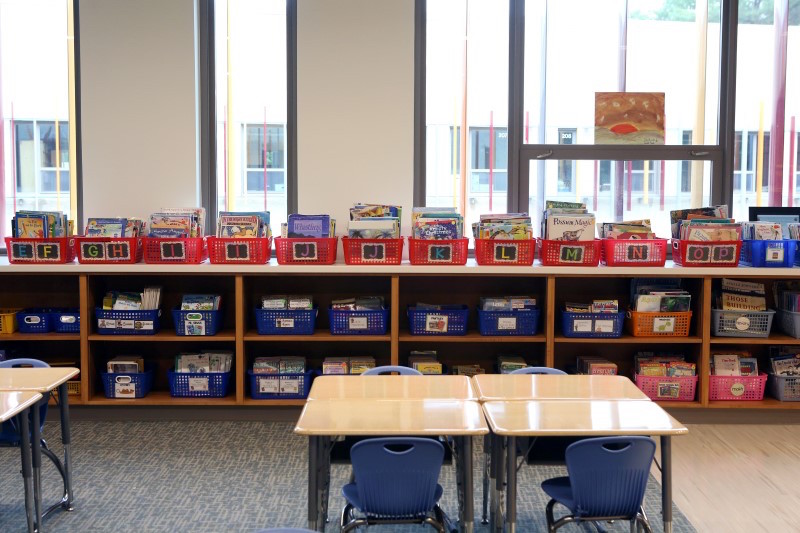
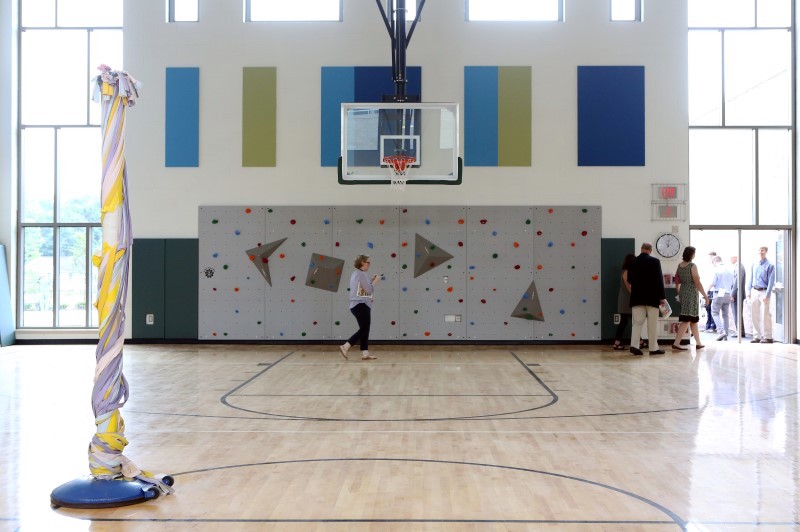
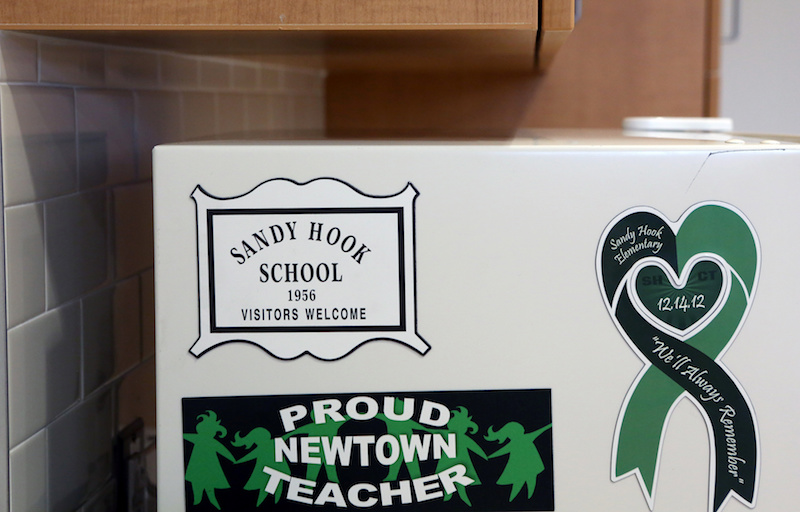
(Editing by Frank McGurty and Leslie Adler)
Related Stories
| Mar 20, 2014
Common EIFS failures, and how to prevent them
Poor workmanship, impact damage, building movement, and incompatible or unsound substrate are among the major culprits of EIFS problems.
| Mar 19, 2014
Frames: the biggest value engineering tip
In every aspect of a metal building, you can tweak the cost by adjusting the finish, panel thickness, and panel profile. These changes might make a few percentage points difference in the cost. Change the framing and you have the opportunity to affect 10-20 percent savings to the metal building portion of the project.
| Mar 17, 2014
Rem Koolhaas explains China's plans for its 'ghost cities'
China's goal, according to Koolhaas, is to de-incentivize migration into already overcrowded cities.
| Mar 12, 2014
14 new ideas for doors and door hardware
From a high-tech classroom lockdown system to an impact-resistant wide-stile door line, BD+C editors present a collection of door and door hardware innovations.
| Mar 7, 2014
Thom Mayne's high-tech Emerson College LA campus opens in Hollywood [slideshow]
The $85 million, 10-story vertical campus takes the shape of a massive, shimmering aircraft hangar, housing a sculptural, glass-and-aluminum base building.
| Mar 7, 2014
Chicago's 7 most threatened buildings: Guyon Hotel, Jeffrey Theater make the list
The 2014 edition of Preservation Chicago's annual Chicago's 7 list includes an L station house, public school, theater, manufacturing district, power house, and hotel.
| Mar 4, 2014
If there’s no ‘STEM crisis,’ why build more STEM schools?
Before you get your shorts in a knot, I have nothing against science, technology, engineering, or even mathematics; to the contrary, I love all four “STEM” disciplines (I’m lying about the math). But I question whether we need to be building K-12 schools that overly emphasize or are totally devoted to STEM.
| Feb 26, 2014
Adaptive reuse project brings school into historic paper mill
The project features nontraditional classrooms for collaborative learning, an arts and music wing, and a technologically sophisticated global resource center.
| Feb 24, 2014
First look: UC San Diego opens net-zero biological research lab
The facility is intended to be "the most sustainable laboratory in the world," and incorporates natural ventilation, passive cooling, high-efficiency plumbing, and sustainably harvested wood.
| Feb 14, 2014
Must see: Developer stacks shipping containers atop grain silos to create student housing tower
Mill Junction will house up to 370 students and is supported by 50-year-old grain silos.



