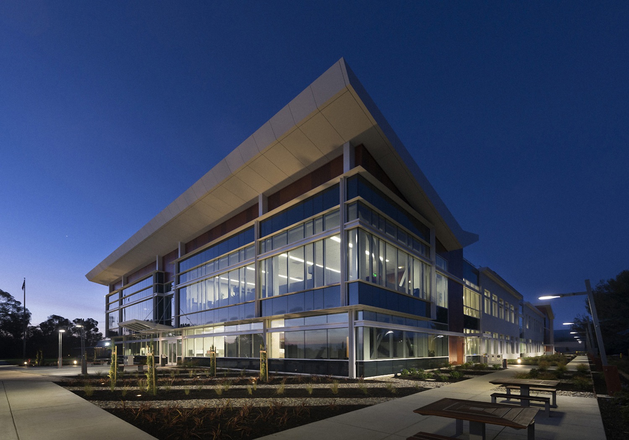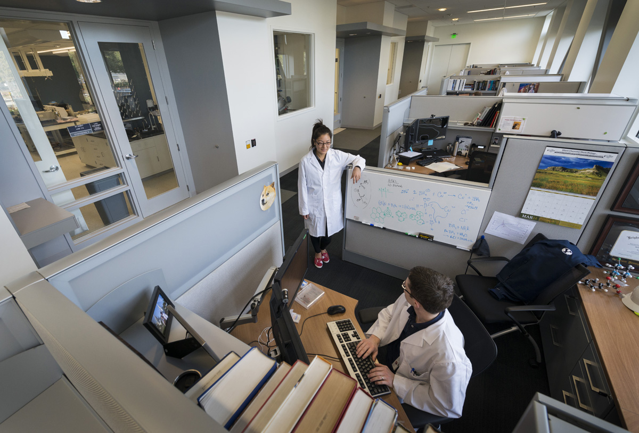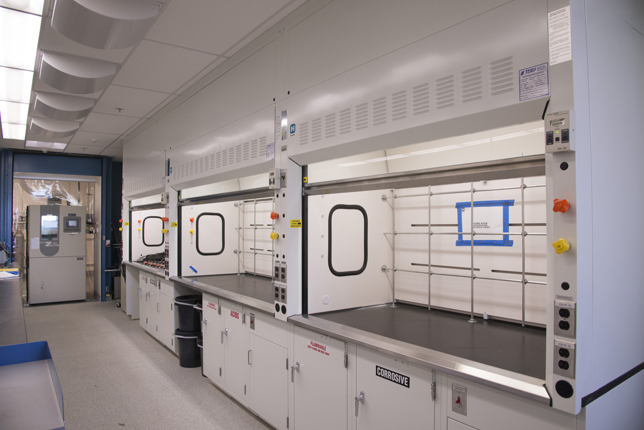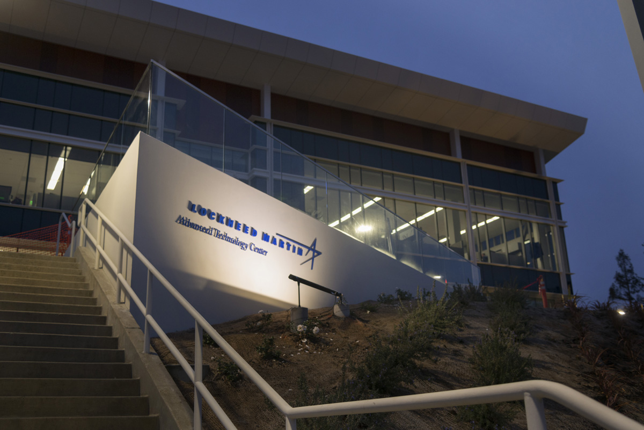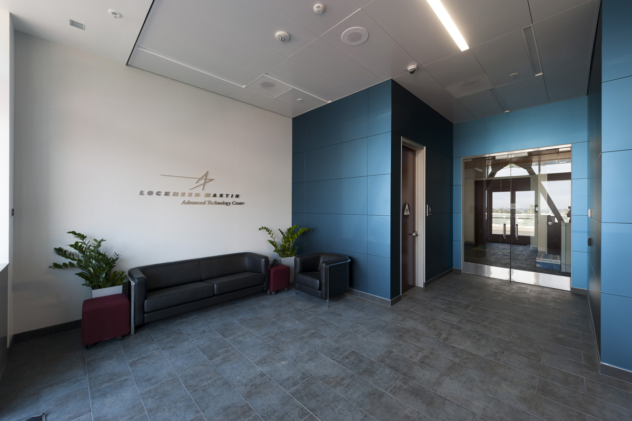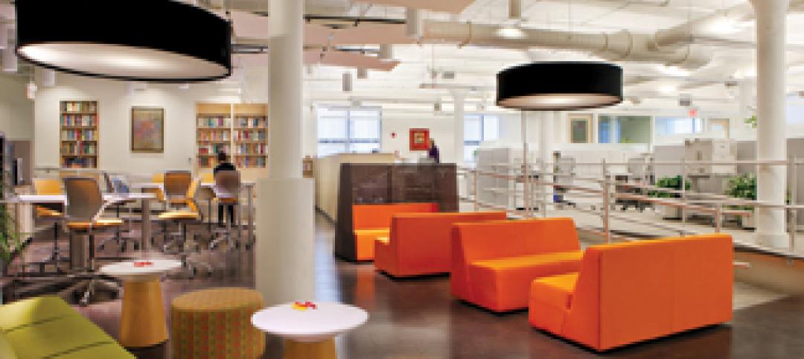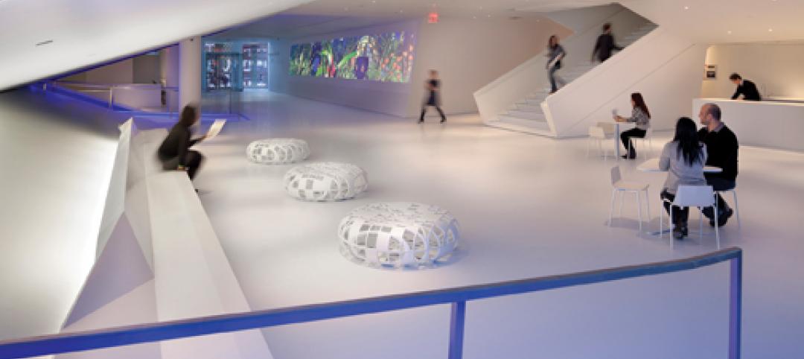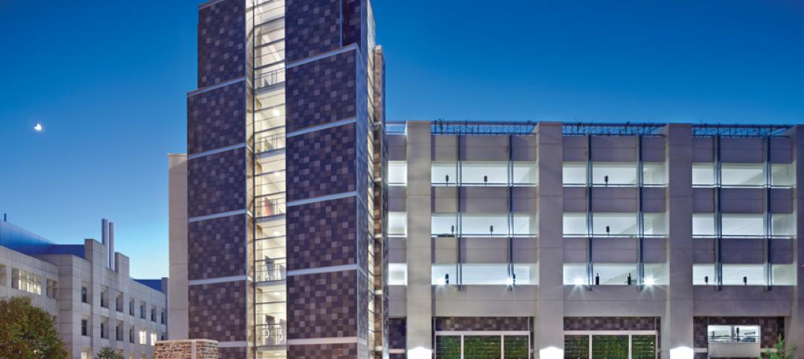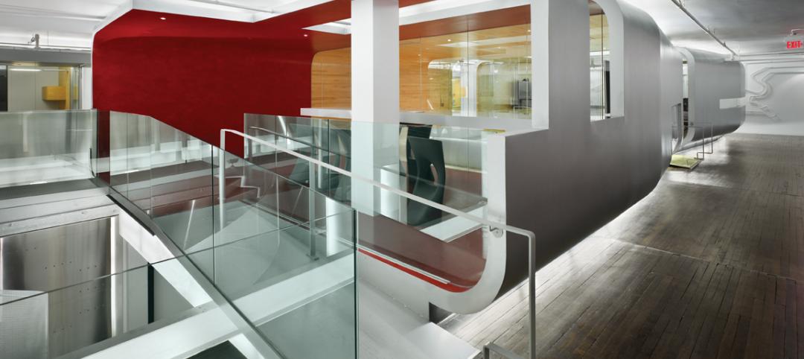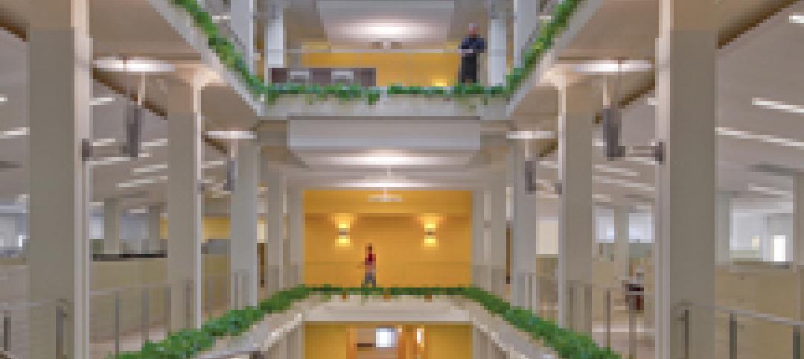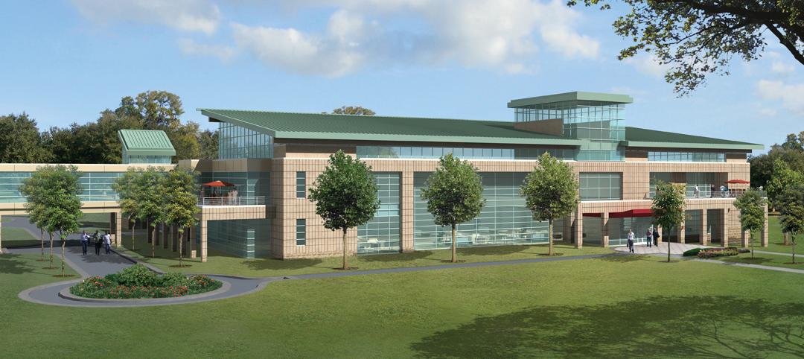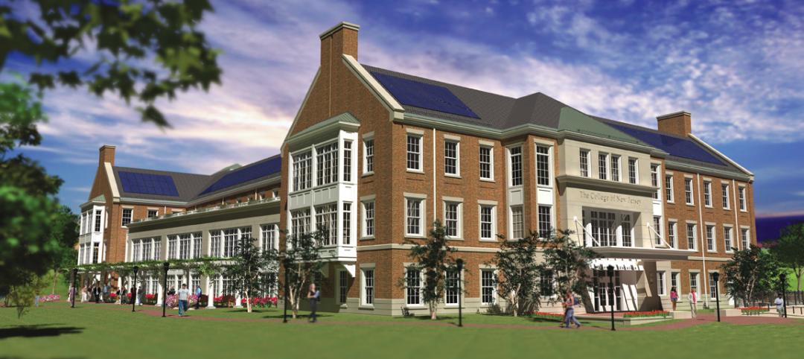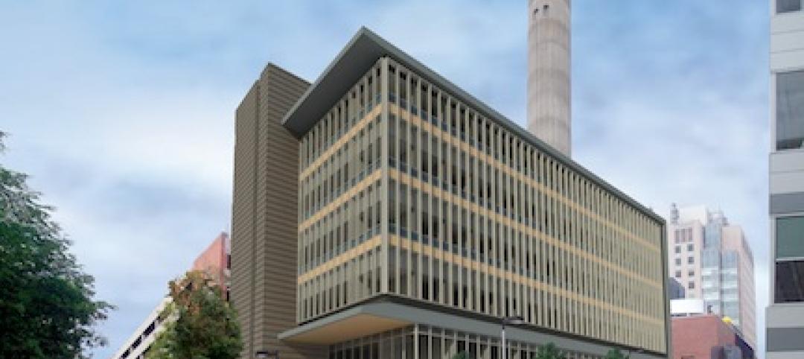The Lockheed Martin Space Systems Advanced Technology Center has opened a state-of-the-art laboratories building that will enable the company to provide innovative technical solutions to customers with more agility and efficiency.
The Advanced Materials & Thermal Sciences Center, with 82,000 sf of floor space, will house 130 engineers, scientists, and staff. The new laboratories will host advanced research and development in emerging technology areas like 3-D printing, energetics, thermal sciences, nanotechnology, synthesis, high temperature materials and advanced devices.
“Scientists and engineers here are creating advanced materials like our CuantumFuse™ nano-copper, which promises to make more reliable electrical connections in space and other applications," said Dr. Kenneth Washington, vice president of the ATC. "We’re also perfecting technologies to manage the heat generated by on-board satellite sensors. Our new microcryocooler is the smallest satellite cooler ever developed, another example of the ground-breaking technologies we’re advancing in this lab.”
The building was designed and constructed to achieve a Silver certification from the U.S. Green Building Council.
“Our new Materials and Thermal Sciences Center is not just a home for innovation, it’s a shining example of the benefits of sustainable, environmentally-friendly practices,” said Marshall Case, vice president of Infrastructure Services at Lockheed Martin Space Systems. “By replacing two other buildings that are each 50 years old with this new facility, we’ll save $1 million in annual maintenance costs, cut energy costs by more than 60 percent, and reduce our carbon footprint. This new facility is better for the environment, more affordable for our business and more versatile for our technologists.”
About Lockheed Martin
Headquartered in Bethesda, Md., Lockheed Martin is a global security and aerospace company that employs approximately 115,000 people worldwide and is principally engaged in the research, design, development, manufacture, integration and sustainment of advanced technology systems, products and services. The Corporation’s net sales for 2013 were $45.4 billion.
Related Stories
| Apr 13, 2011
Office interaction was the critical element to Boston buildout
Margulies Perruzzi Architects, Boston, designed the new 11,460-sf offices for consultant Interaction Associates and its nonprofit sister organization, The Interaction Institute for Social Change, inside an old warehouse near Boston’s Seaport Center.
| Apr 13, 2011
Expanded Museum of the Moving Image provides a treat for the eyes
The expansion and renovation of the Museum of the Moving Image in the Astoria section of Queens, N.Y., involved a complete redesign of its first floor and the construction of a three-story 47,000-sf addition.
| Apr 13, 2011
Duke University parking garage driven to LEED certification
People parking their cars inside the new Research Drive garage at Duke University are making history—they’re utilizing the country’s first freestanding LEED-certified parking structure.
| Apr 13, 2011
Red Bull Canada HQ a mix of fluid spaces and high-energy design
The Toronto architecture firm Johnson Chou likes to put a twist on its pared-down interiors, and its work on the headquarters for Red Bull Canada is no exception. The energy drink maker occupies 12,300 sf on the top two floors of a three-story industrial building in Toronto, and the design strategy for its space called for leaving the base building virtually untouched while attention was turned to the interior architecture.
| Apr 13, 2011
Former department store gets new lease on life as MaineHealth HQ
The long-vacant Sears Roebuck building in Portland, Maine, was redeveloped into the corporate headquarters for MaineHealth. Consigli Construction and local firm Harriman Architects + Engineers handled the 14-month fast-track project, transforming the 89,000-sf, four-story facility for just $100/sf.
| Apr 12, 2011
Rutgers students offered choice of food and dining facilities
The Livingston Dining Commons at Rutgers University’s Livingston Campus in New Brunswick, N.J., was designed by Biber Partnership, Summit, N.J., to offer three different dining rooms that connect to a central servery.
| Apr 12, 2011
Retail complex enjoys prime Abu Dhabi location
The Galleria at Sowwah Square in Abu Dhabi will be built in a prime location within Sowwah Island that also includes a five-star Four Seasons Hotel, the healthcare facility Cleveland Clinic Abu Dhabi, and nearly two million sf of Class A office space.
| Apr 12, 2011
Luxury New York high rise adjacent to the High Line
Located adjacent to New York City’s High Line Park, 500 West 23rd Street will offer 111 luxury rental apartments when it opens later this year.
| Apr 12, 2011
College of New Jersey facility will teach teachers how to teach
The College of New Jersey broke ground on its 79,000-sf School of Education building in Ewing, N.J.
| Apr 12, 2011
Mental hospital in Boston redeveloped as healthcare complex
An abandoned state mental health facility in Boston’s prestigious Longwood Medical Area is being transformed into the Mass Mental Health Center, a four-building mixed-use complex that includes a mental health day hospital, a clinical and office building, a medical research facility for Brigham and Women’s Hospital, and a residential facility.


