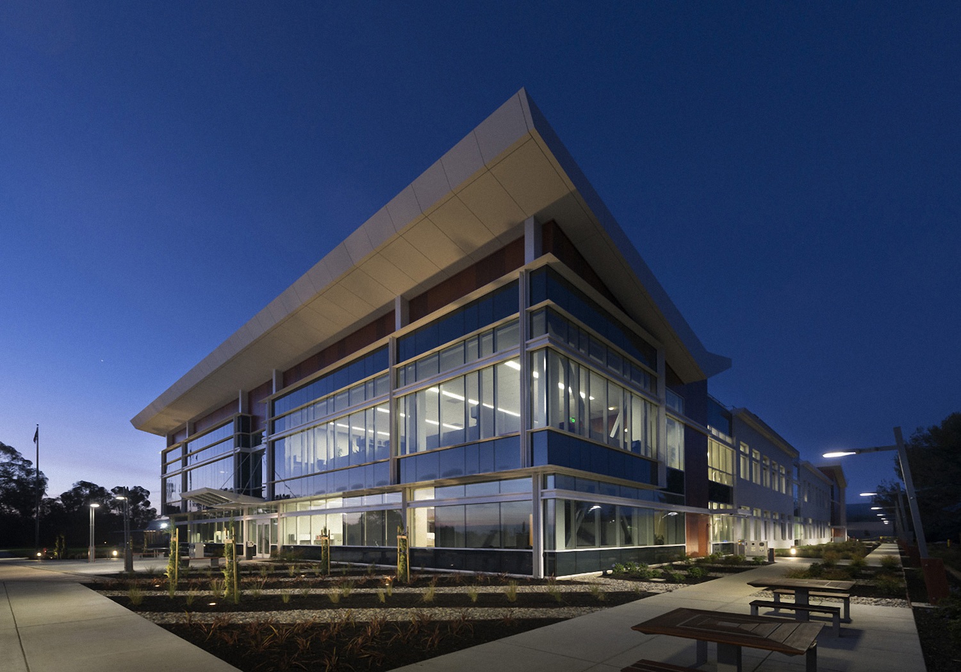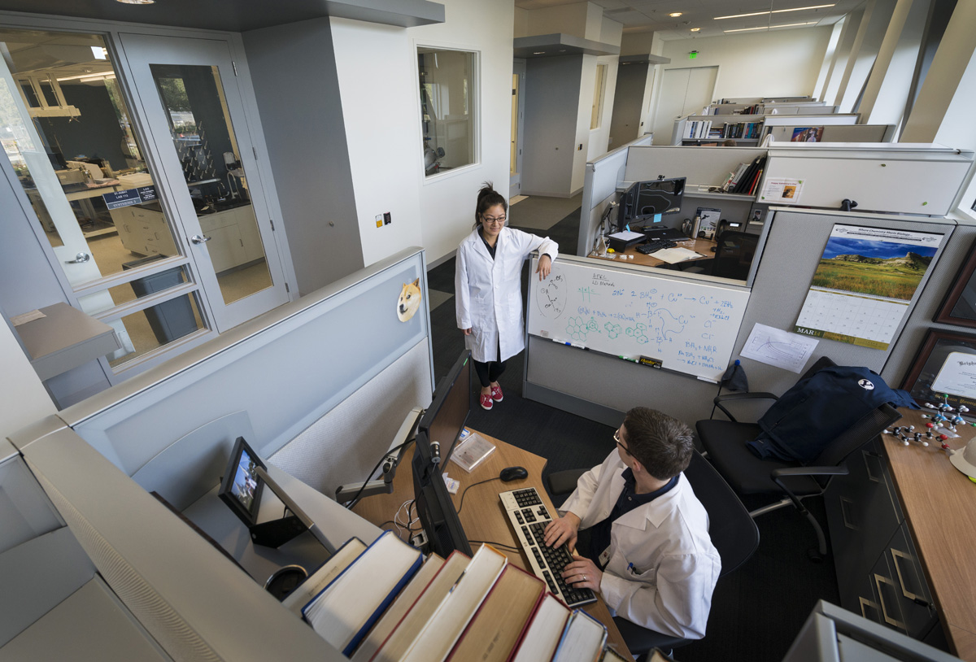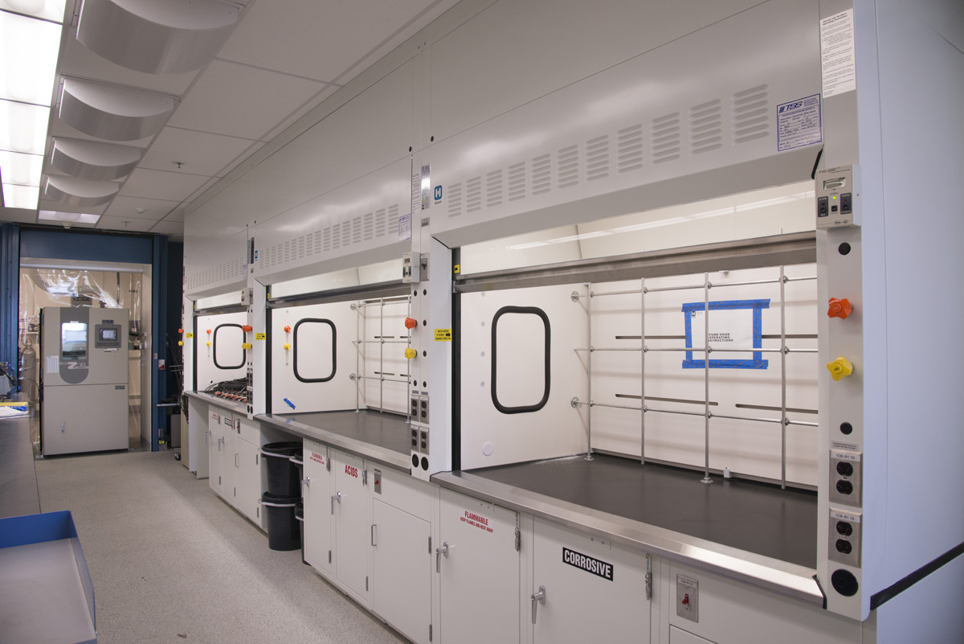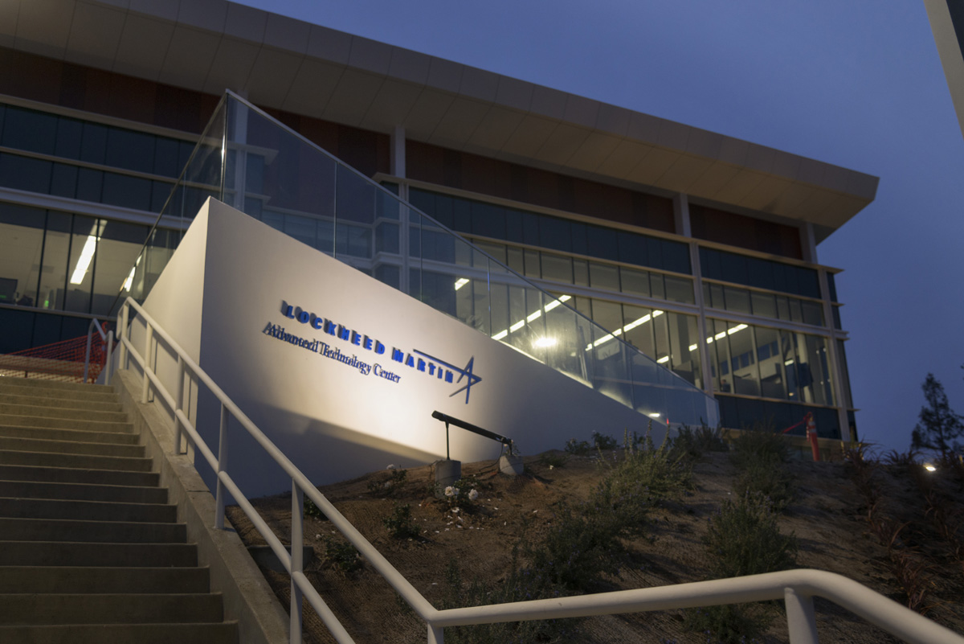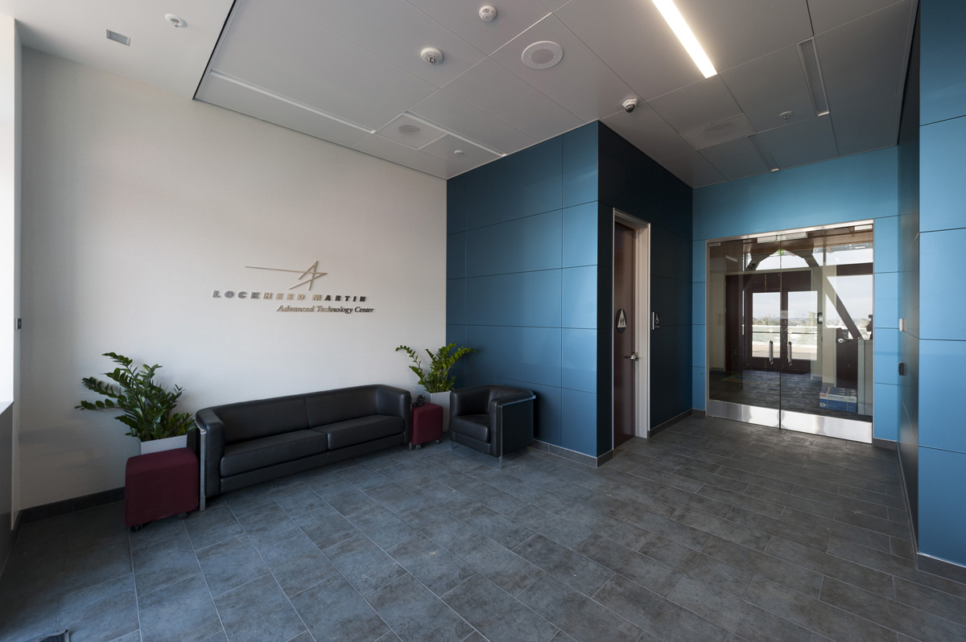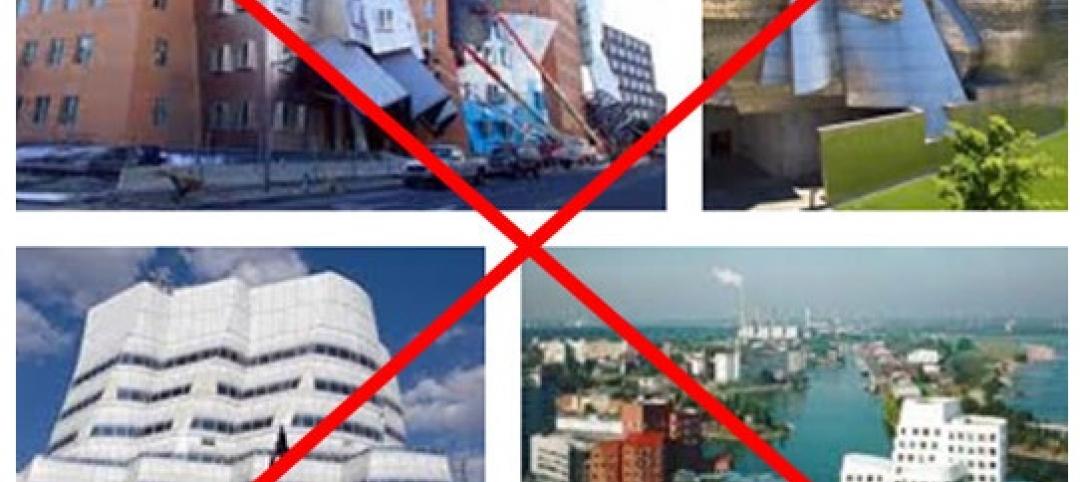The Lockheed Martin Space Systems Advanced Technology Center has opened a state-of-the-art laboratories building that will enable the company to provide innovative technical solutions to customers with more agility and efficiency.
The Advanced Materials & Thermal Sciences Center, with 82,000 sf of floor space, will house 130 engineers, scientists, and staff. The new laboratories will host advanced research and development in emerging technology areas like 3-D printing, energetics, thermal sciences, nanotechnology, synthesis, high temperature materials and advanced devices.
“Scientists and engineers here are creating advanced materials like our CuantumFuse™ nano-copper, which promises to make more reliable electrical connections in space and other applications," said Dr. Kenneth Washington, vice president of the ATC. "We’re also perfecting technologies to manage the heat generated by on-board satellite sensors. Our new microcryocooler is the smallest satellite cooler ever developed, another example of the ground-breaking technologies we’re advancing in this lab.”
The building was designed and constructed to achieve a Silver certification from the U.S. Green Building Council.
“Our new Materials and Thermal Sciences Center is not just a home for innovation, it’s a shining example of the benefits of sustainable, environmentally-friendly practices,” said Marshall Case, vice president of Infrastructure Services at Lockheed Martin Space Systems. “By replacing two other buildings that are each 50 years old with this new facility, we’ll save $1 million in annual maintenance costs, cut energy costs by more than 60 percent, and reduce our carbon footprint. This new facility is better for the environment, more affordable for our business and more versatile for our technologists.”
About Lockheed Martin
Headquartered in Bethesda, Md., Lockheed Martin is a global security and aerospace company that employs approximately 115,000 people worldwide and is principally engaged in the research, design, development, manufacture, integration and sustainment of advanced technology systems, products and services. The Corporation’s net sales for 2013 were $45.4 billion.
Related Stories
| May 6, 2011
Ellerbe Becket now operating as AECOM
*/ The architecture, interiors and engineering firm Ellerbe Becket, which joined AECOM in 2009, has fully transitioned to operating as AECOM as of May 2, 2011.
| May 2, 2011
URS acquires Apptis Holdings, a federal IT service provider
SAN FRANCISCO, CA and CHANTILLY, VA– April 28, 2011 – URS Corporation and Apptis Holdings, Inc., a leading provider of information technology and communications services to the federal government, announced that they have signed a definitive agreement under which URS will acquire Apptis.
| May 2, 2011
Perkins+Will merges with Vermeulen Hind Architects, offically launches Perkins+Will Canada
Ottawa and Hamilton-based Vermeulen Hind Architects, one of Canada’s leading healthcare architectural firms, has merged with Perkins+Will. Vermeulen Hind joins Toronto-based Shore Tilbe Perkins+Will and Vancouver-based Busby Perkins+Will to create Perkins+Will Canada. The combination marks the official launch of Perkins+Will Canada, a merge that will establish the firm as among the pre-eminent interdisciplinary design practices in Canada.
| Apr 26, 2011
Ed Mazria on how NYC can achieve carbon neutrality in buildings by 2030
The New York Chapter of the American Institute of Architects invited Mr. Mazria to present a keynote lecture to launch its 2030 training program. In advance of that lecture, Jacob Slevin, co-founder of DesignerPages.com and a contributor to The Huffington Post, interviewed Mazria about creating a sustainable vision for the future and how New York City's architects and designers can rise to the occasion.
| Apr 26, 2011
Video: Are China's ghost cities a bubble waiting to burst?
It's estimated that 10 new cities are being built in China every year, but many are virtually deserted. Retail space remains empty and hundreds of apartments are vacant, but the Chinese government is more concerned with maintaining economic growth—and building cities is one way of achieving that goal.
| Apr 25, 2011
Earn $300 million by NOT hiring Frank Gehry
An Iowa philanthropist and architecture aficionado—who wishes to remain anonymous—is offering a $300 million “reward” to any city anywhere in the world that’s brave enough to hire someone other than Frank Gehry to design its new art museum.
| Apr 20, 2011
Marketing firm Funtion: to host “Construct. Build. Evolve.”
Function:, an integrated marketing agency that specializes in reaching the architecture, building and design community, is hosting an interactive art event, “Construct. Build. Evolve.” in Atlanta’s Piedmont Park on Thursday April 21, 2011 at 11:00AM EDT. During the event attendees will be asked to answer the question, “how would you build the future?” to rouse dialogue and discover fresh ideas for the future of the built environment.
| Apr 20, 2011
Architecture Billings Index: new projects inquiry index up significantly from February
The American Institute of Architects (AIA) reported the March ABI score was 50.5, a negligible decrease from a reading of 50.6 the previous month. This score reflects a modest increase in demand for design services (any score above 50 indicates an increase in billings). The new projects inquiry index was 58.7, up significantly from a mark of 56.4 in February.


