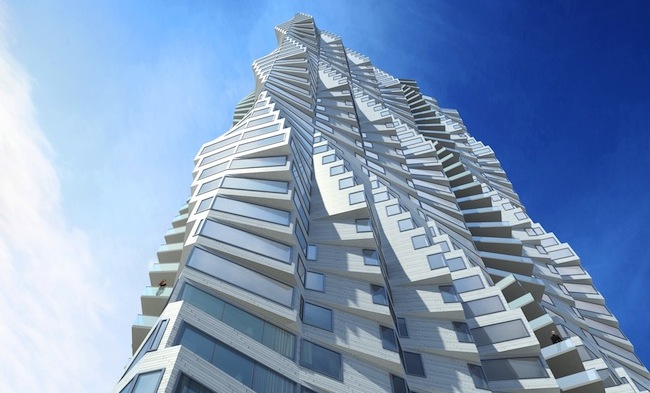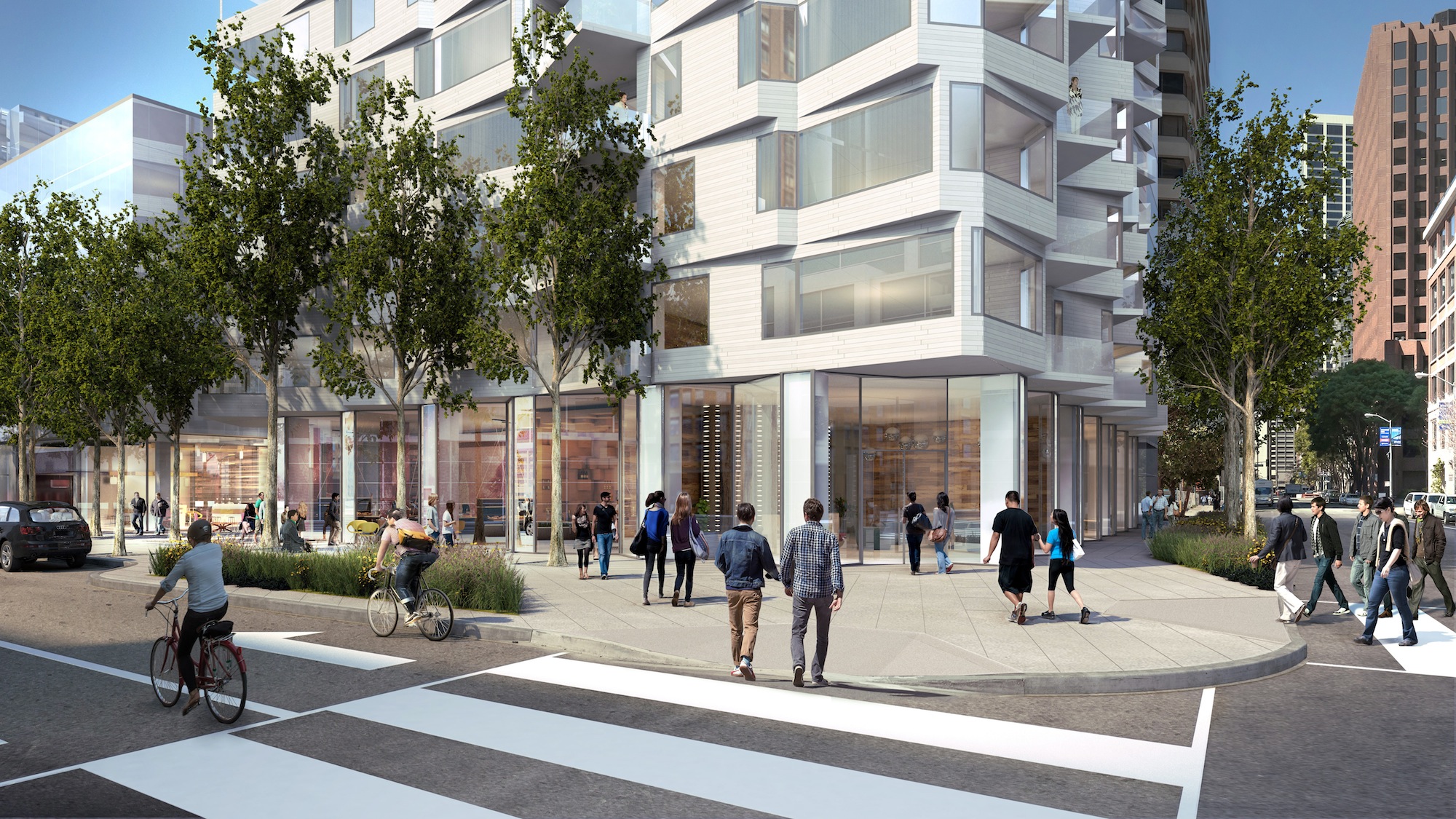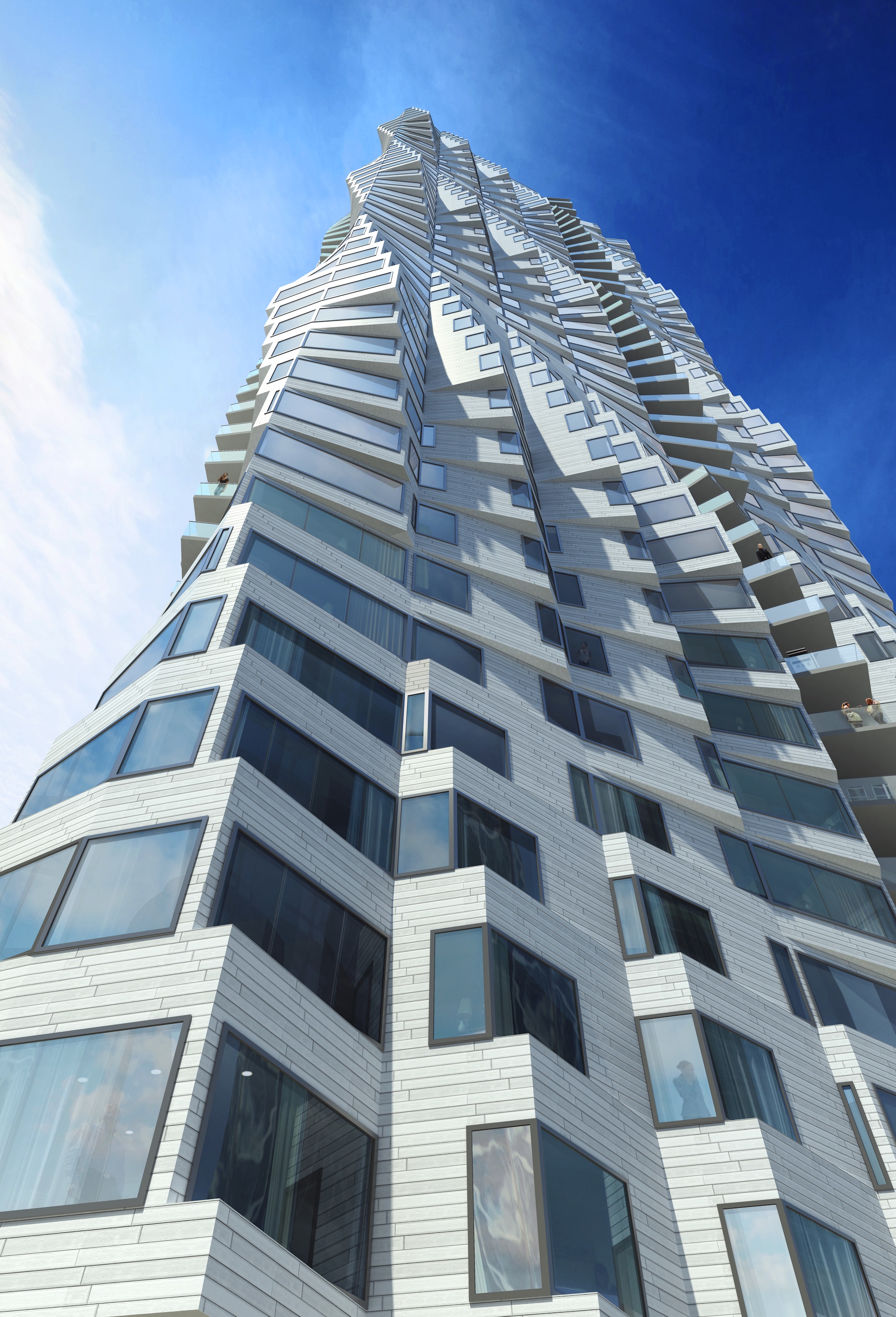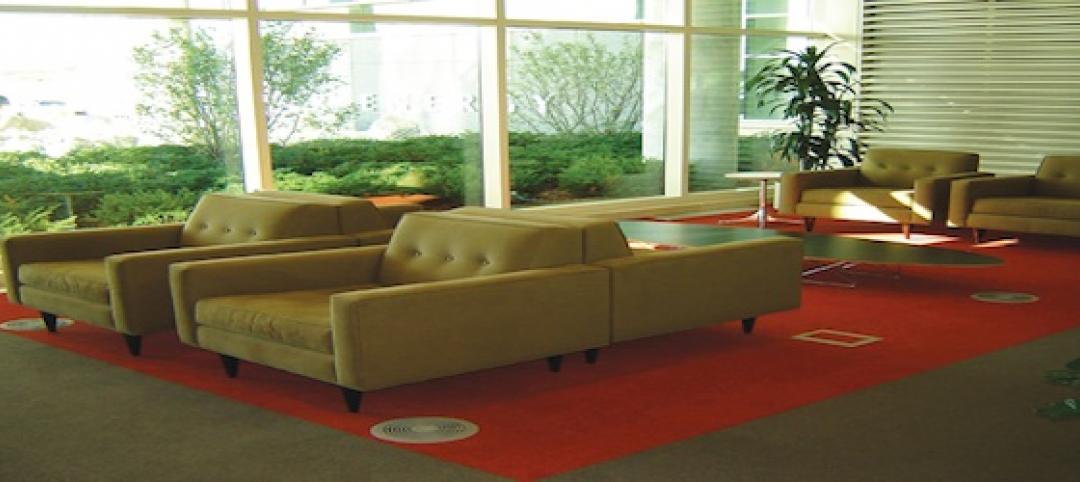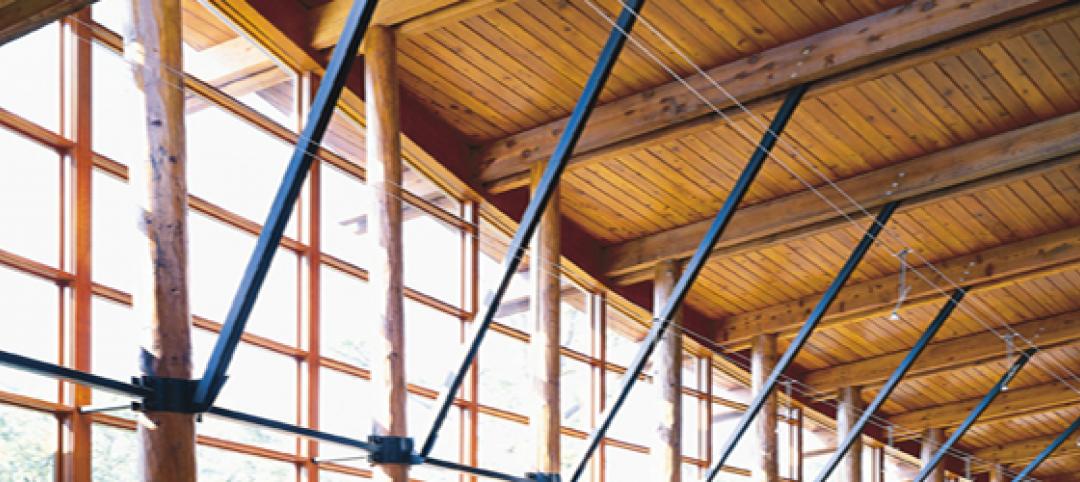Famed Chicago architect Jeanne Gang is headed westward. On July 10, San Francisco’s newest tower proposal was unveiled, the San Francisco Chronicle reports, and it will be a 400-foot-tall tower designed by Gang.
Renderings show that the planned residential tower will be a tier of bay windows placed slightly askew on top of each other, resulting in a flowing, twisting-effect.
The Chronicle reports that the tower’s developer, Tishman Speyer, will allocate 139 units of the 390 condominiums for lower-income buyers.
The building is planned for construction one block inland from the Embarcadero. If approved, construction will begin in 2016.
Related Stories
| Aug 19, 2011
Underfloor air distribution, how to get the details right
Our experts provide solid advice on the correct way to design and construct underfloor air distribution systems, to yield significant energy savings.
| Aug 19, 2011
Enhanced acoustical design
Ambient noise levels in some facility types are trending up and becoming a barrier to clear communication between building occupants.
| Jul 22, 2011
The Right Platform for IPD
Workstations for successful integrated project delivery, a white paper by Dell and BD+C.
| Jul 22, 2011
High-performance windows and doors
Learning objectives After reading this article, you should be able to: Understand issues of thermal performance and energy efficiency in relation to window and door systems; describe optimal detailing of the window-wall interface and how it contributes to building performance, sustainability, and occupant well-being; understand how durability contributes to sustainable windows/doors; and list sustainable O&M requirements for window and door systems.
| Jul 21, 2011
Falling Architecture Billings Index reflects decrease in design demands
This months Architecture Billings Index (ABI), provided by the American Institute of Architects, is almost a full point lower than last month’s reported score. June’s reading of 47.2 was short of the required 50 to achieve billings increases, making July’s reading of 46.3 an unwelcome sign of market tidings.
| Jun 29, 2011
New leadership role for architects in net-zero design
BD+C Editorial Director Rob Cassidy talks with RNL Design's Tom Hootman, AIA, about the changing role of architects in net-zero designs.


