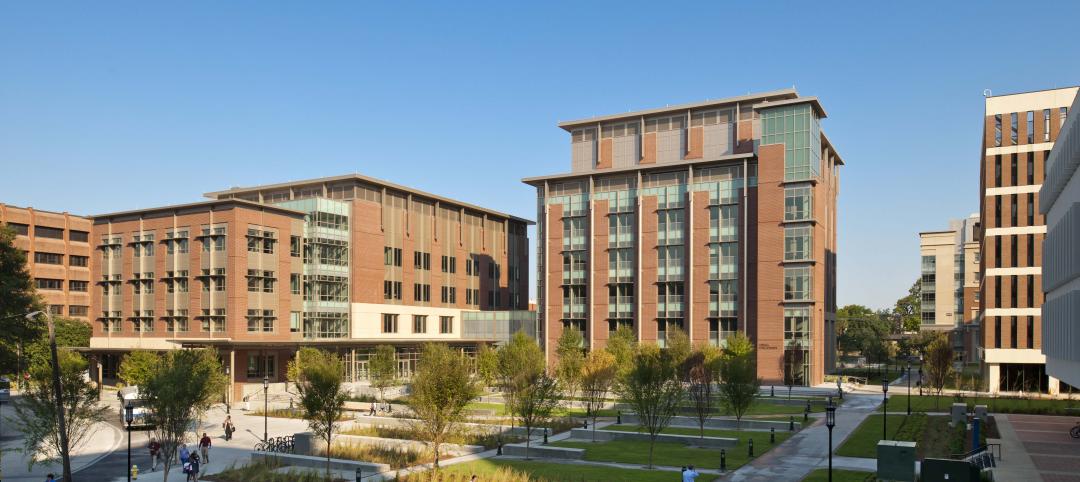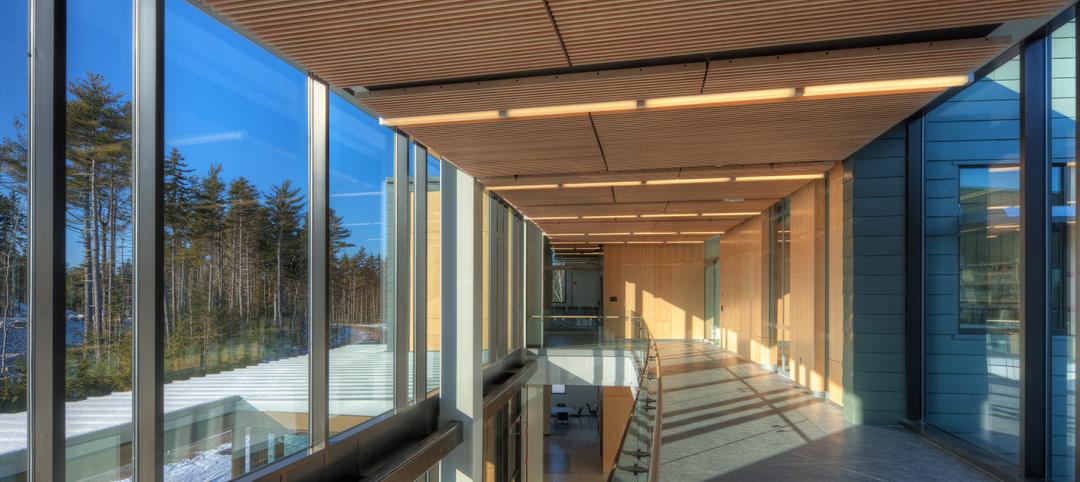Tishman Construction, an AECOM company, joined the New York Convention Center Operating Corporation, Empire State Development, the New York Convention Center Development Corporation, the Hotel Association of New York City, and FXFOWLE EPSTEIN to celebrate the completion of the Jacob K. Javits Convention Center’s comprehensive revitalization and expansion. This $465-million project has secured the Javits Center’s position as the busiest convention center in the United States.
Since the project’s beginning in 2009, Tishman has managed its construction while keeping the facility open, operational and safe for exhibitors and guests. The massive upgrade included a 110,000-sf expansion – Javits North – as well as the installation of 240,000 sf of energy-efficient glass curtain wall on the existing facility. Additionally, Javits now has the largest green roof in the Northeast spanning 292,000 sf, which will provide significant energy and cost savings. With a commitment to sustainability and a focus on efficiency, the repositioned building is pursuing LEED Silver certification.
Led by Tishman Construction Executive Vice President Vincent Piscopo with Senior Vice President Glen Johnson and First Vice President Nancy Czesak, the project team and show managers worked together so that Javits remained fully-functional throughout its renovation. Building Information Modeling (BIM) tools were utilized to facilitate the planning and implementation of a phased schedule and coordinate extensive logistics that ensured public safety and kept the project on track.
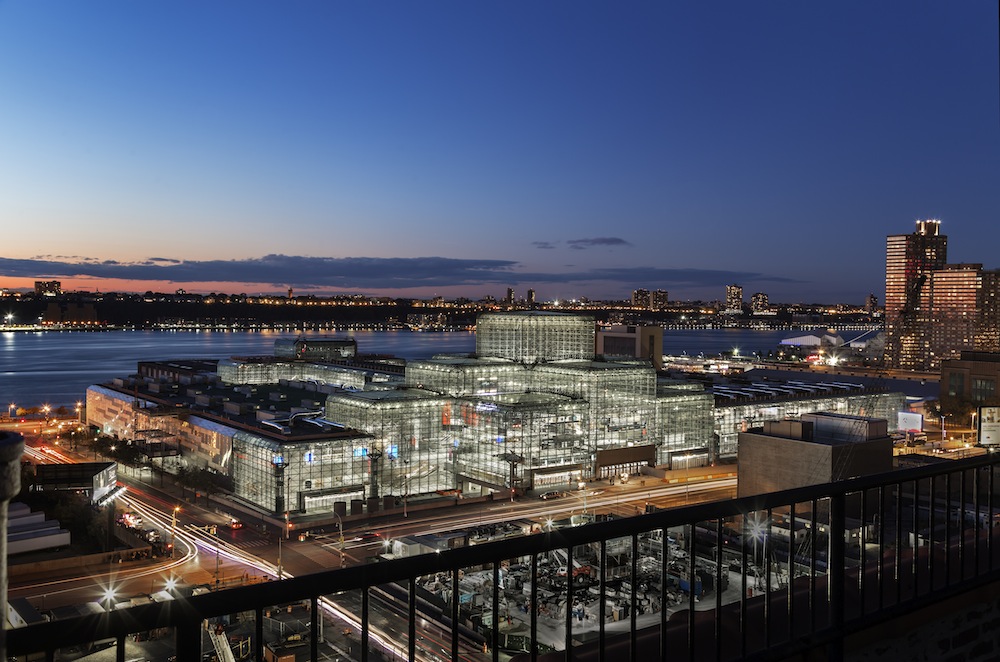
Image by David Sundberg - Esto
In order to replace the renowned glass roof and façade of the facility’s Crystal Palace and River Pavilion, the Tishman team erected temporary scaffolding filling 5 million cubic feet of space. On the building’s roof, 19,000 linear feet of track were laid for an innovative rail gantry system that moved and installed 89 HVAC units weighing 20,000 pounds each. Through collaboration with the New York City Department of Buildings’ BEST Squad, these successful methods are now used as a model for working safely at public facilities.
“The most impressive aspect of this project was realizing the upgraded design without missing a single day of operations, a single event and any loss of revenue,” said Barbara Lampen, president of the New York Convention Center Development Corporation. “The fact that this could be achieved in that manner is a testament to the innovative and diligent planning that Tishman undertook in addressing the unique challenges that were part of this incredible renovation.”

Image by Chris Cooper Photographer
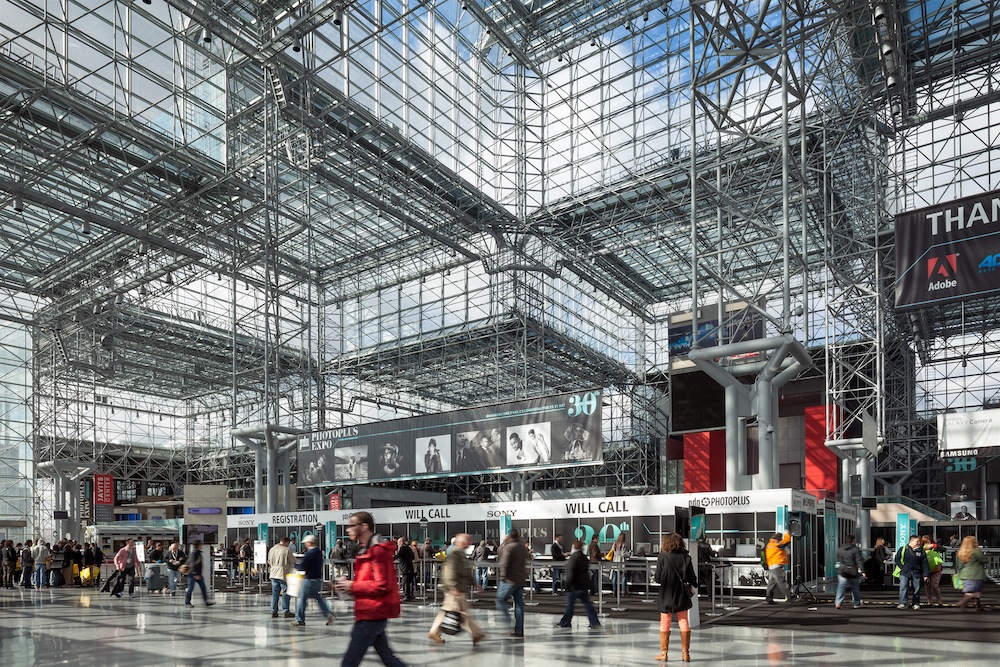
Image by Chris Cooper Photographer
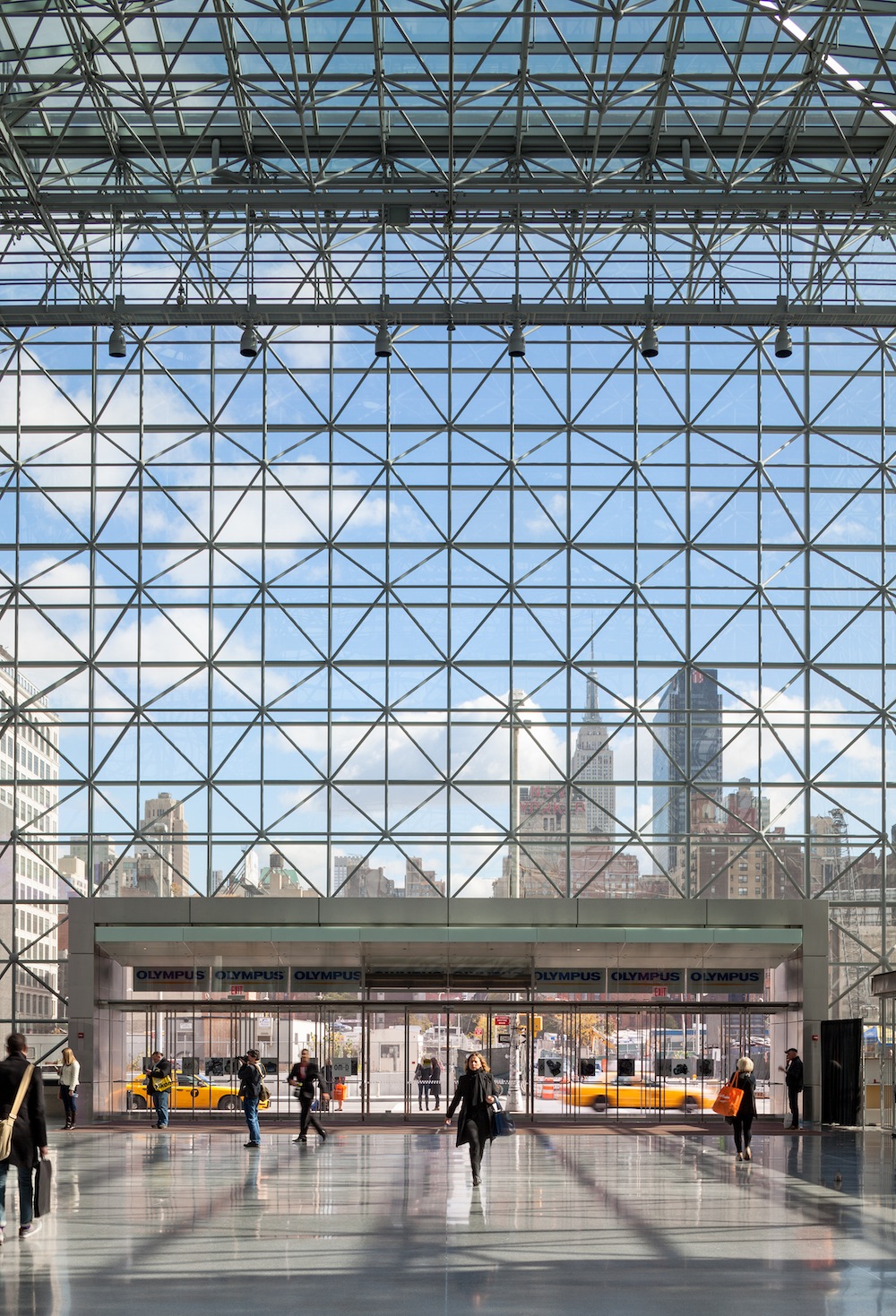
Image by Chris Cooper Photographer
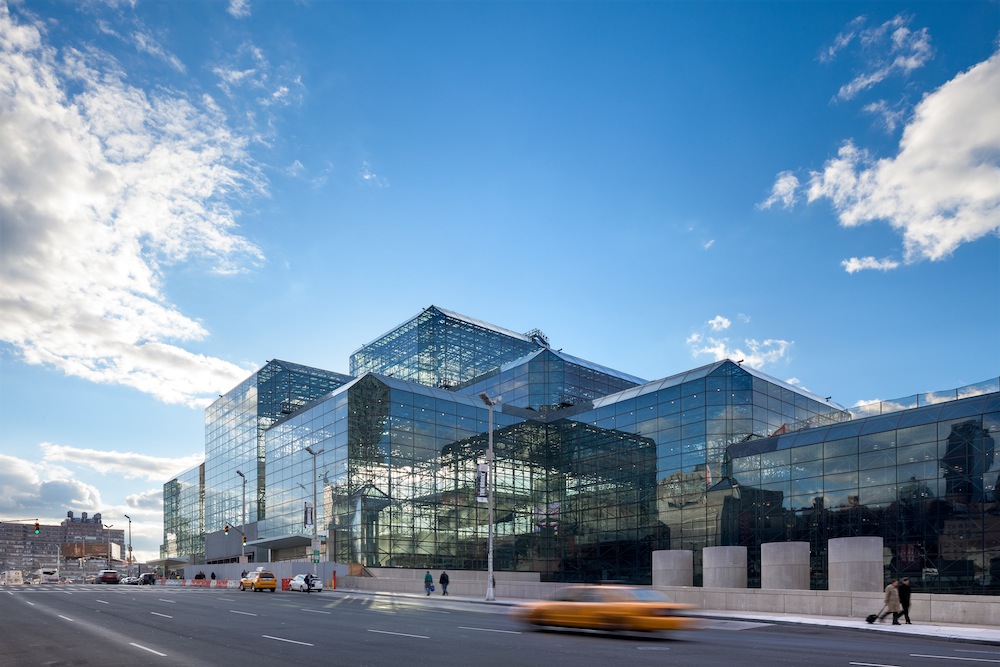
Image by Chris Cooper Photographer

Image by David Sundberg - Esto

Image by David Sundberg - Esto
About Tishman Construction
Founded in 1898, Tishman Construction, a wholly owned AECOM subsidiary, is one of the world’s leading builders, currently managing construction for the 1,776-foot-high One World Trade Center, the Javits Convention Center expansion and renovation in New York, the new headquarters for the U.S. Department of Homeland Security in Washington, D.C., and the new Anaheim Regional Transportation Intermodal Center for high-speed trains in California. Known for successfully managing complex, iconic projects, Tishman is responsible for the construction of more than 450 million square feet of space, incorporating facilities of every size and type, including arts and culture, commercial, convention centers, education, gaming, government, healthcare, hospitality, residential, retail, sports and leisure, technology and transportation. More information on Tishman Construction can be found at www.tishmanconstruction.com. Follow Tishman on Twitter at @TishmanBuilds and like Tishman Construction on Facebook.
About AECOM
AECOM is a global provider of professional technical and management support services to a broad range of markets, including transportation, facilities, environmental, energy, water and government. With approximately 45,000 employees around the world, AECOM is a leader in all of the key markets that it serves. AECOM provides a blend of global reach, local knowledge, innovation and technical excellence in delivering solutions that create, enhance and sustain the world's built, natural and social environments. A Fortune 500 company, AECOM serves clients in more than 140 countries and had revenue of $8.2 billion during the 12 months ended Sept. 30, 2013. More information on AECOM and its services can be found at www.aecom.com.
Related Stories
| Feb 28, 2012
Roofing contractors recognized for workmanship
Sika Sarnafil announces Project of the Year winners; competition highlights visually stunning, energy efficient, and sustainable roofs.
| Feb 28, 2012
Waste Management awards companies for sustainable construction
This recognition, highlighting sustainable performances within the construction industry, looks to celebrate the builders who achieved important sustainability milestones in 2011, as determined by Waste Management’s online Diversion and Recycling Tracking Tool.
| Feb 28, 2012
Salem State University Library & Learning Commons topped off
When it opens to students in the fall of 2013, the $60 million facility will offer new archival space; circulation and reference areas; collections; reading spaces; study rooms; instruction labs and a Dean’s suite.
| Feb 28, 2012
More than 1,000 have earned EDAC certification since 2009
Milestone achieved as evidence-based design becomes a top 2012 strategy for healthcare organizations.
| Feb 28, 2012
McCarthy completes second phase of San Diego’s Scripps Hospital
Representing the second phase of a four-phased, $41.3 million expansion and remodeling project, the new addition doubles the size of the existing emergency department and trauma center to encompass a combined 27,000 square feet of space.
| Feb 28, 2012
LUMEnergi names Weinbaum president and CEO
Weinbaum’s experience spans communications, nanotechnology, electronics components, consumer products, semiconductors, software, wireless and lighting.
| Feb 28, 2012
Griffin Electric completes Medical University of South Carolina project
The 210,000-sf complex is comprised of two buildings, and houses research, teaching and office areas, plus conference spaces for the University.
| Feb 27, 2012
Consigli complete first building for Bigelow Ocean Sciences Campus
Designed by WBRC Architects Engineers in association with Perkins + Will.
| Feb 27, 2012
Hollister completes fit-out of 41,500-sf office space in Princeton, N.J.
Intricate interior project involved construction of more than 80 offices.
| Feb 27, 2012
Research Institute at Texas Children’s Hospital building receives LEED Gold
Innovative and sustainable design reflects best environmental building practices.









