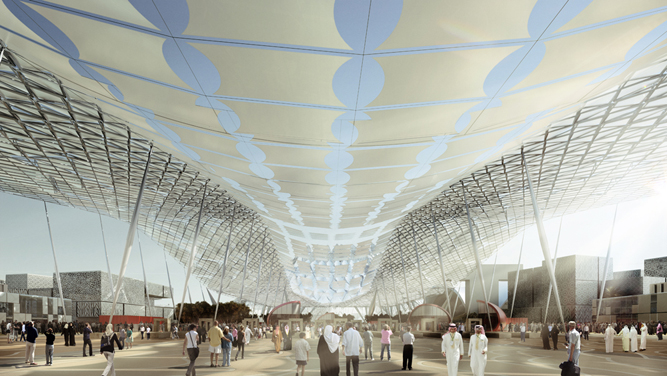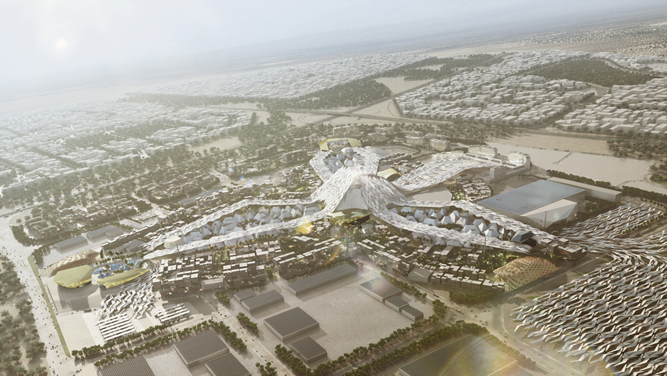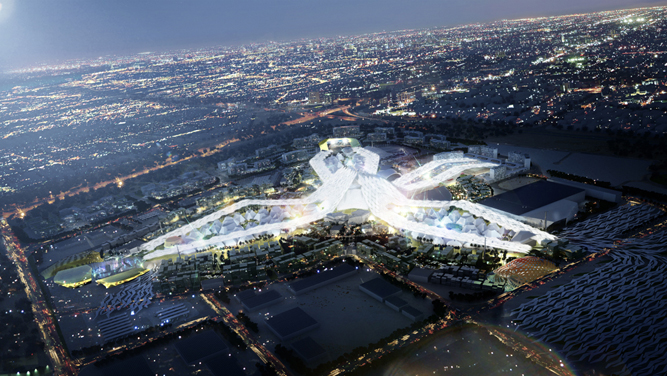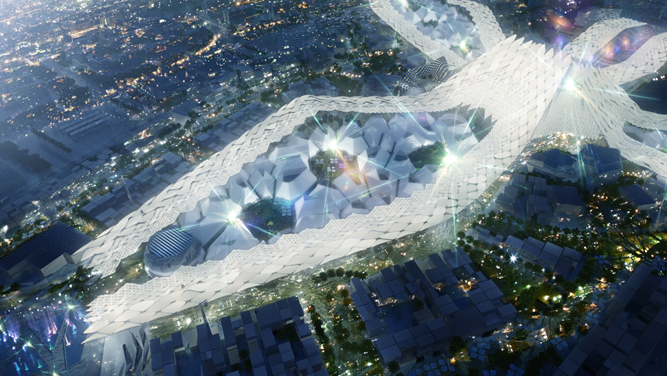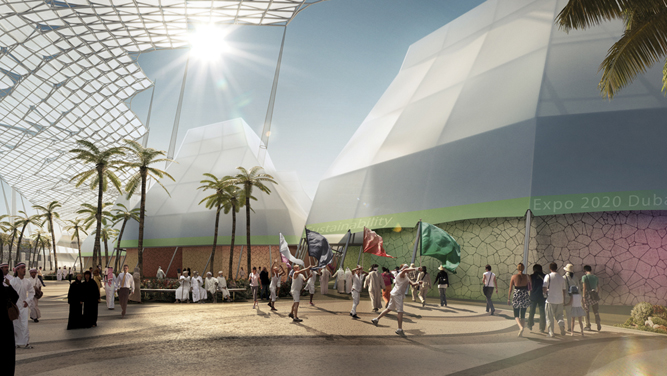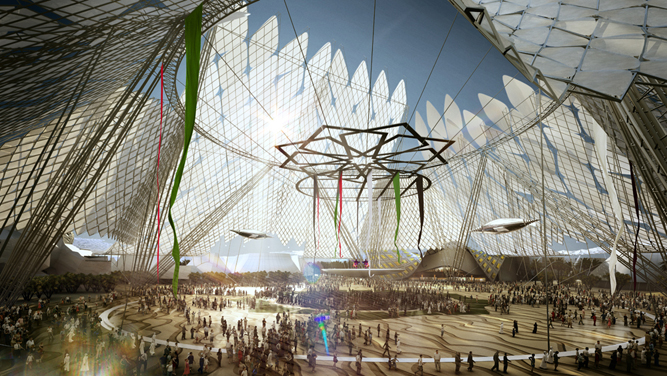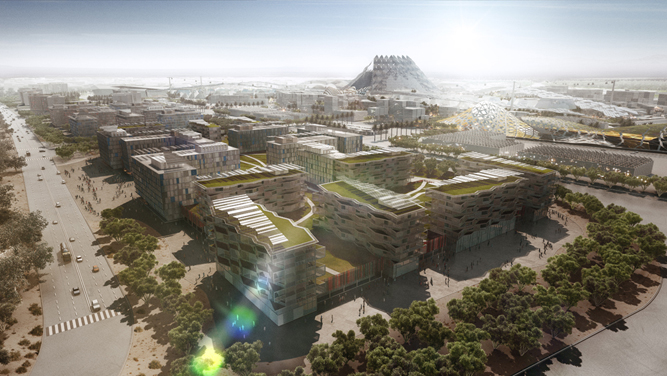Dubai has been chosen as the site of the 2020 World Expo. HOK led the design team that developed the master plan for the Expo, which is expected to draw more than 25 million visitors from October 2020 through April 2021.
Dubai’s selection – themed "Connecting Minds, Creating the Future" – was announced Nov. 27 by representatives of the 168 Bureau of International Expositions (BIE) member nations. Selected over three cities in Brazil, Russia and Turkey, Dubai will become the first Middle Eastern city to host the event in its 150-year history.
"This win is a testament to the commitment of the UAE citizens to create a prosperous future for their country and region," said Daniel Hajjar, HOK's management principal in Dubai. "We are proud to have led the design of the Expo site and to be associated with producing a winning entry for Dubai so that this great country can continue to boost its reputation on a global stage."
"Dubai’s win elevates its status as a global city with world-class infrastructure and highlights its commitment to sustainable energy," added HOK President Bill Hellmuth, AIA.
"This is a well-deserved honor for the UAE," said Tim Gale, PPLI, FRSA, director of planning for HOK in London. "With its mixture of education, innovation and entertainment, the plan reflects the wonderful qualities of Dubai and the form and spirit of a World Expo."
The 1,082-acre (438-hectare) Expo site is on the southwestern edge of Dubai in Jebel Ali, near Dubai's new Al Maktoum International Airport and Jebel Ali Port.
HOK's design features three separate pavilions symbolizing opportunity, sustainability and mobility, with “innovation pods” and “best practice areas” in each thematic zone. These three zones emanate from a central plaza named the Al Wasl, a historical name for Dubai meaning "the connection." Inspired by the layout of a traditional Arabic "souk," or marketplace, the design places larger pavilions to the perimeter while clustering smaller exhibit spaces toward the center of the site. This creates a smooth pedestrian flow while encouraging interaction among visitors.
The team planned the Expo site and infrastructure to create a new sustainable benchmark for events in the Middle East. An iconic photovoltaic fabric structure covers the main walkways, acting as a solar-powered sun shade and combining with photovoltaic panels on building facades to capture enough sunlight to generate at least half of the Expo's energy requirements onsite.
At night, the fabric will be transformed into an illuminated display of lights and digital projections. Smaller connective streets will be shaded through the use of pavilions and strategic landscaping. The alternative transportation plan includes a gondola that links each of the thematic zones and the main entrance while creating an additional viewing experience for visitors. Other sustainable strategies include recycling wastewater, reusing materials and monitoring the carbon footprint.
After the close of the Expo in 2021, three main pavilions – the Welcome Pavilion, the Innovation Pavilion and the UAE Pavilion – will be combined and transformed into the Museum of the Future.
HOK teamed with Populous, which provided venue planning and participant design guidelines, and Arup, which provided infrastructure and transportation services, on the master plan.
To support the Dubai Expo 2020, the UAE is expected to award an estimated US$35 billion in construction and other supplier contracts in 2014. The Expo is the third-largest global event after the Olympics and the FIFA World Cup.
HOK’s projects in the United Arab Emirates include the Dubai Marina; the Dubai International Financial Centre; Dubai Festival City, a master plan and mixed-use development design comprising retail, leisure, hotel, residential and office facilities; The Change Initiative store, a sustainable retail prototype in Dubai; EMAAR Opera District Master Plan in Dubai and the Abu Dhabi National Oil Company (ADNOC) headquarters in Abu Dhabi.
HOK is a global design, architecture, engineering and planning firm. Through a network of 24 offices worldwide, HOK provides design excellence and innovation to create places that enrich people's lives and help clients succeed. For four consecutive years, DesignIntelligence has ranked HOK as a leader in sustainable and high-performance design.
Related Stories
Codes and Standards | Jun 27, 2024
Berkeley, Calif., voters will decide whether to tax large buildings with gas hookups
After a court struck down a first-in-the-nation ban on gas hookups in new buildings last year, voters in Berkeley, Calif., will have their say in November on a measure to tax large buildings that use natural gas.
Mass Timber | Jun 26, 2024
Oregon State University builds a first-of-its-kind mass timber research lab
In Corvallis, Oreg., the Jen-Hsun Huang and Lori Mills Huang Collaborative Innovation Complex at Oregon State University aims to achieve a distinction among the world’s experimental research labs: It will be the first all-mass-timber lab meeting rigorous vibration criteria (2000 micro-inches per second, or MIPS).
Sustainability | Jun 24, 2024
CBRE to use Climate X platform to help clients calculate climate-related risks
CBRE will use risk analysis platform Climate X to provide climate risk data to commercial renters and property owners. The agreement will help clients calculate climate-related risks and return on investments for retrofits or acquisitions that can boost resiliency.
MFPRO+ News | Jun 24, 2024
‘Yes in God’s Backyard’ movement could create more affordable housing
The so-called “Yes in God’s Backyard” (YIGBY) movement, where houses of worship convert their properties to housing, could help alleviate the serious housing crisis affecting many communities around the country.
Student Housing | Jun 20, 2024
How student housing developments are evolving to meet new expectations
The days of uninspired dorm rooms with little more than a bed and a communal bathroom down the hall are long gone. Students increasingly seek inclusive design, communities to enhance learning and living, and a focus on wellness that encompasses everything from meditation spaces to mental health resources.
Museums | Jun 20, 2024
Connecticut’s Bruce Museum more than doubles its size with a 42,000-sf, three-floor addition
In Greenwich, Conn., the Bruce Museum, a multidisciplinary institution highlighting art, science, and history, has undergone a campus revitalization and expansion that more than doubles the museum’s size. Designed by EskewDumezRipple and built by Turner Construction, the project includes a 42,000-sf, three-floor addition as well as a comprehensive renovation of the 32,500-sf museum, which was originally built as a private home in the mid-19th century and expanded in the early 1990s.
Building Technology | Jun 18, 2024
Could ‘smart’ building facades heat and cool buildings?
A promising research project looks at the possibilities for thermoelectric systems to thermally condition buildings, writes Mahsa Farid Mohajer, Sustainable Building Analyst with Stantec.
University Buildings | Jun 18, 2024
UC Riverside’s new School of Medicine building supports team-based learning, showcases passive design strategies
The University of California, Riverside, School of Medicine has opened the 94,576-sf, five-floor Education Building II (EDII). Created by the design-build team of CO Architects and Hensel Phelps, the medical school’s new home supports team-based student learning, offers social spaces, and provides departmental offices for faculty and staff.
Mass Timber | Jun 17, 2024
British Columbia hospital features mass timber community hall
The Cowichan District Hospital Replacement Project in Duncan, British Columbia, features an expansive community hall featuring mass timber construction. The hall, designed to promote social interaction and connection to give patients, families, and staff a warm and welcoming environment, connects a Diagnostic and Treatment (“D&T”) Block and Inpatient Tower.
Concrete Technology | Jun 17, 2024
MIT researchers are working on a way to use concrete as an electric battery
Researchers at MIT have developed a concrete mixture that can store electrical energy. The researchers say the mixture of water, cement, and carbon black could be used for building foundations and street paving.


