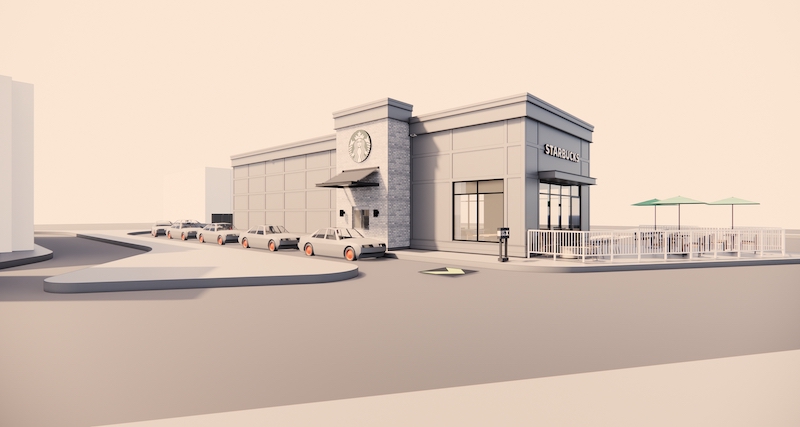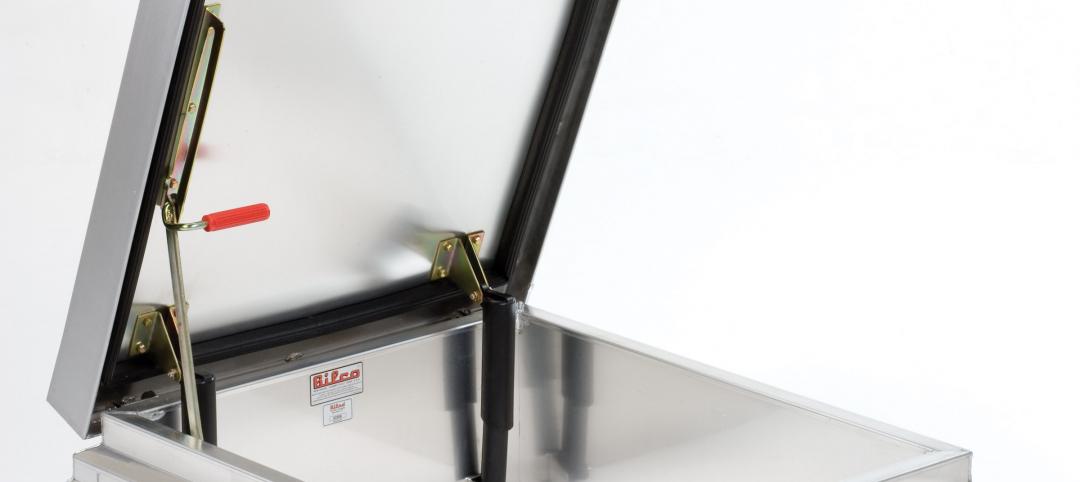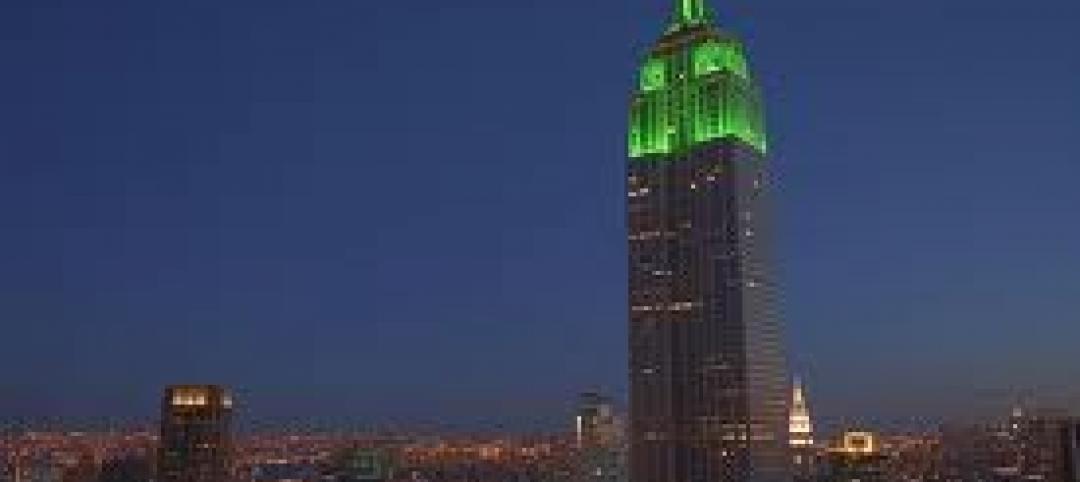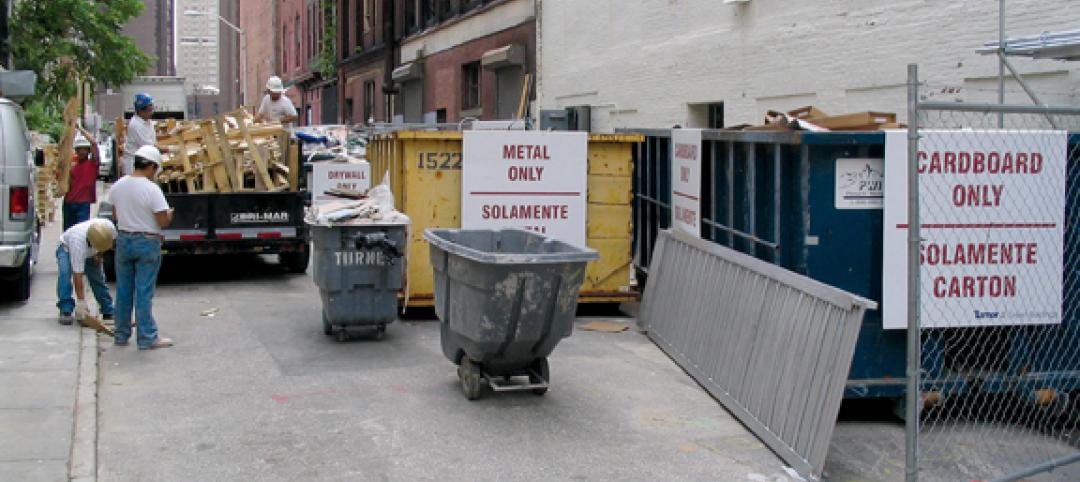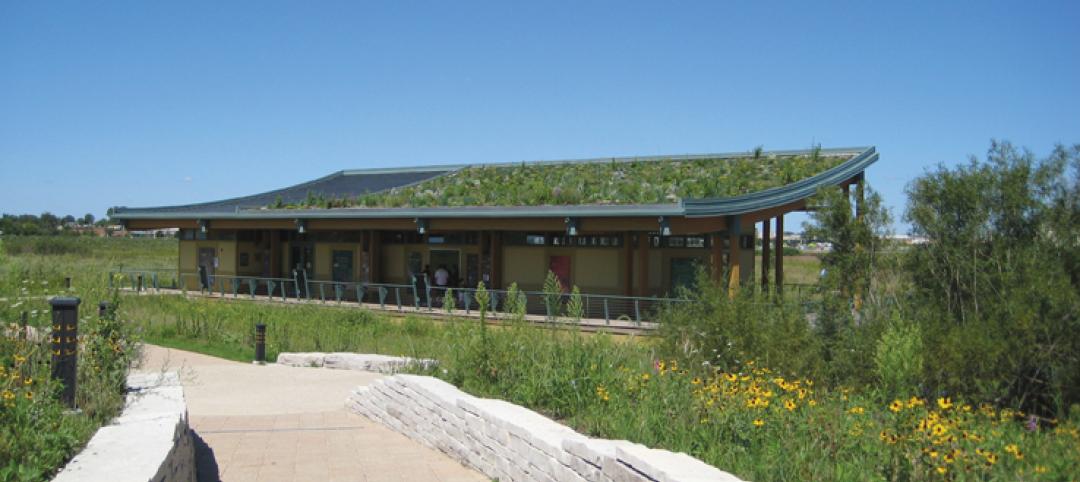A new Starbucks store is set to open in Abbotsford, B.C., that was assembled in six days with near-zero construction waste. The store was designed to reduce the energy needs for heating and cooling compared to standard construction builds.
Nexii Building Solutions, a Vancouver-based green building company, designed, manufactured, and constructed the location, which includes in-store and drive-thru options. The panels for the store’s roof and walls were designed and manufactured offsite and then assembled on-site. Nexii panels create a thermally efficient, airtight envelope, meaning the Starbucks building will require less energy to heat and cool, greatly improving energy efficiency over its building lifecycle, and lowering operating costs.
The project is meant to represent a step forward in Starbucks’ aspirations to operate more efficient stores.
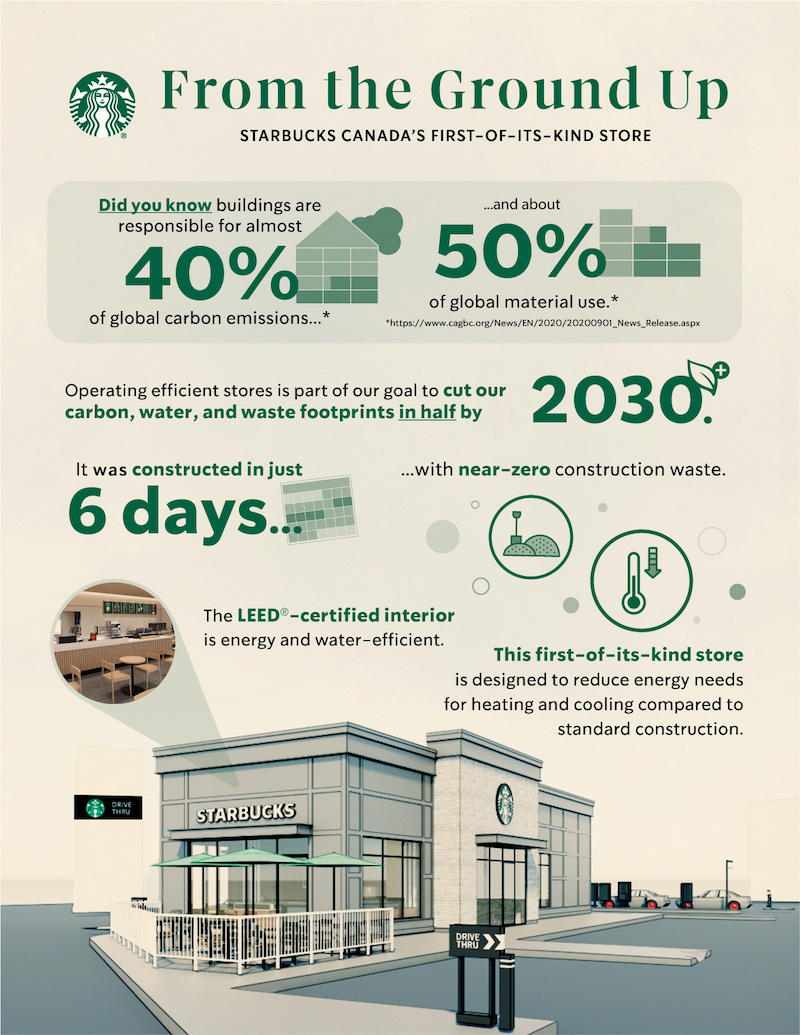
Related Stories
| Oct 20, 2011
Stellar hires Navy veteran Taylor as vice president
Stellar’s federal experience includes military exchanges (large retail stores on military bases), lodging facilities for military personnel, fuel stations, youth activities centers and recreational centers.
| Oct 11, 2011
AIA introduces five new documents for use on sustainable projects
These new documents will be available in the first quarter of 2012 as part of the new AIA Contract Documents service and AIA Documents on Demand.
| Oct 7, 2011
GREENBUILD 2011: UL Environment releases industry-wide sustainability requirements for doors
ASSA ABLOY Trio-E door is the first to be certified to these sustainability requirements.
| Oct 7, 2011
GREENBUILD 2011: UL Environment clarifies emerging environmental product declaration field
White paper defines EPD, details development process, and identifies emerging trends for manufacturers, architects, designers, and buyers.
| Oct 5, 2011
GREENBUILD 2011: Roof hatch designed for energy efficiency
The cover features a specially designed EPDM finger-type gasket that ensures a positive seal with the curb to reduce air permeability and ensure energy performance.
| Sep 28, 2011
GBCI announces LEED fellow class of 2011
LEED Fellows represent green building industry's most accomplished professionals.
| Sep 14, 2011
Empire State Building achieves LEED Gold ?
The 2.85 million-sf building is celebrating its 80th anniversary while nearing completion of its renewal and repurposing to meet the needs of 21st Century businesses.
| Sep 12, 2011
Construction waste management
Best practices for an environmentally optimized job site.
| May 25, 2011
Low Impact Development: Managing Stormwater Runoff
Earn 1.0 AIA/CES HSW/SD learning units by studying this article and successfully passing the online exam.


