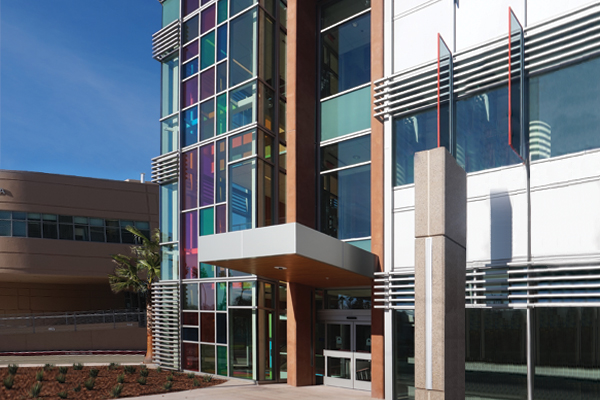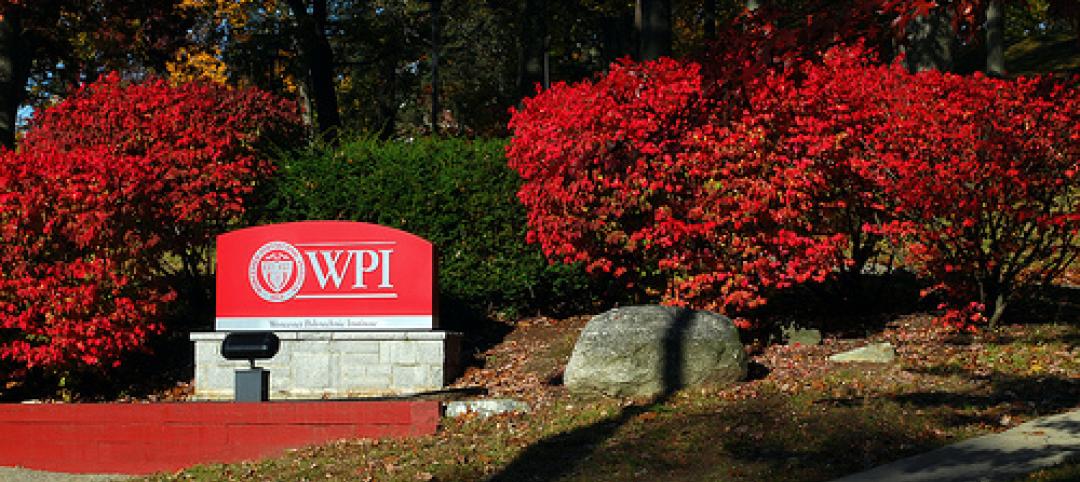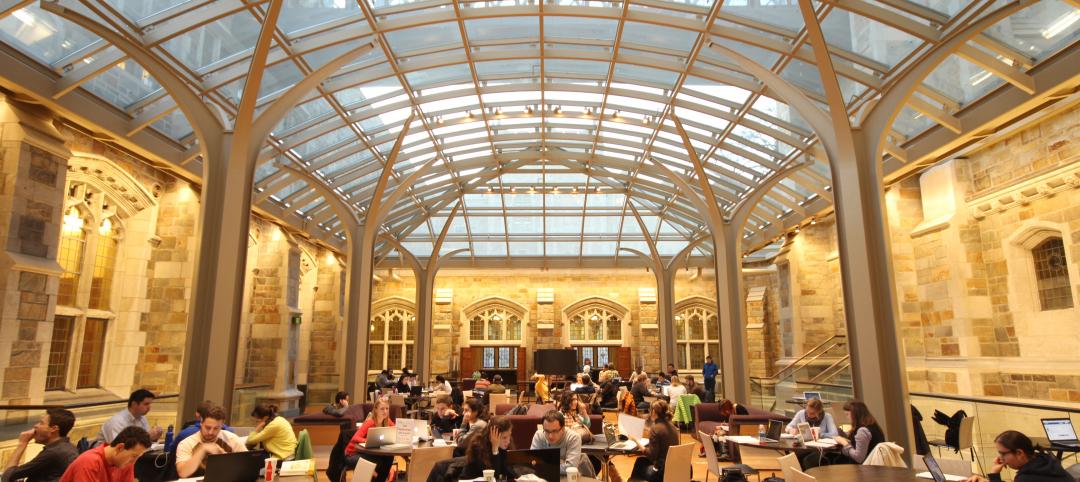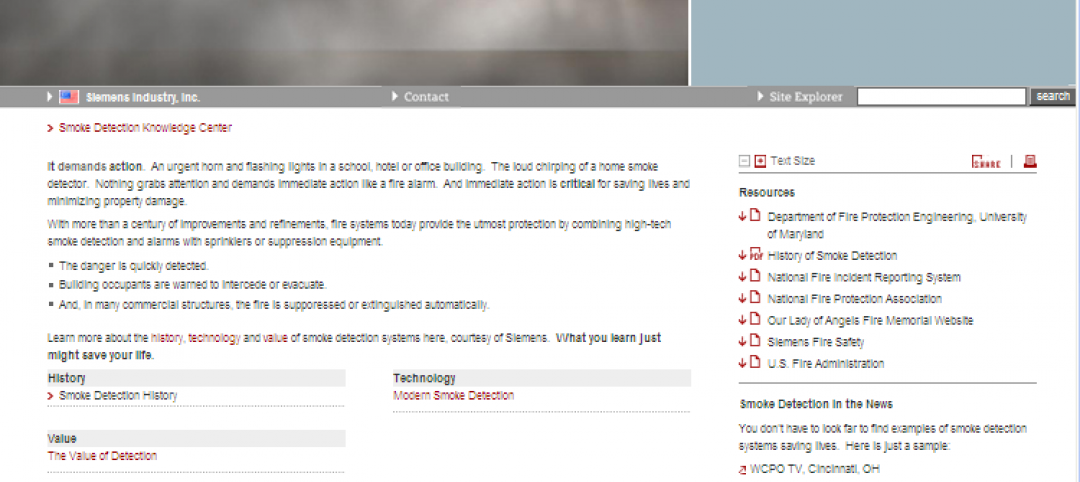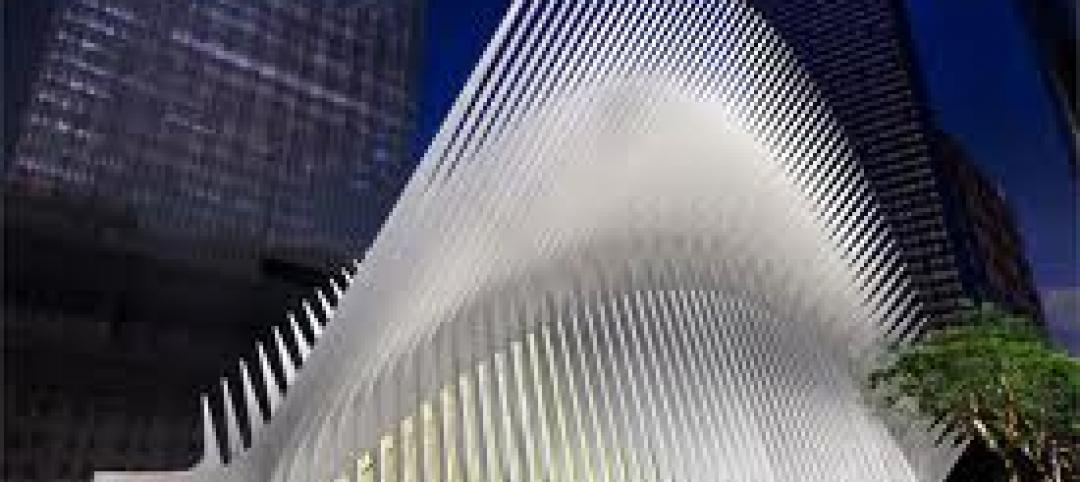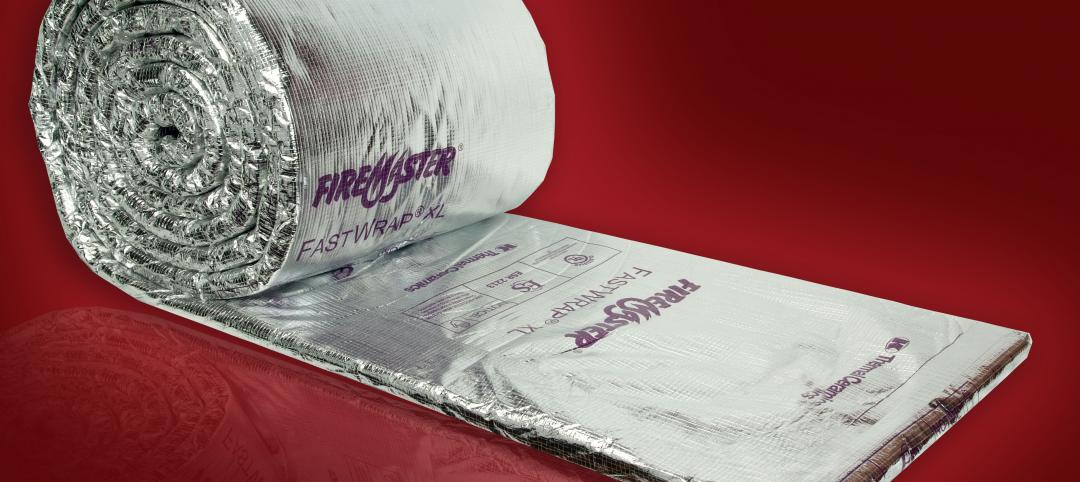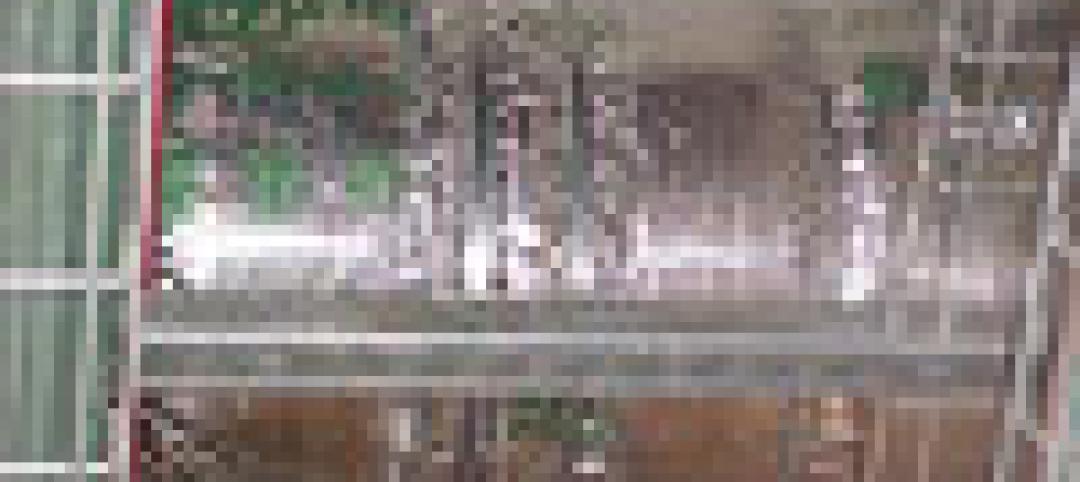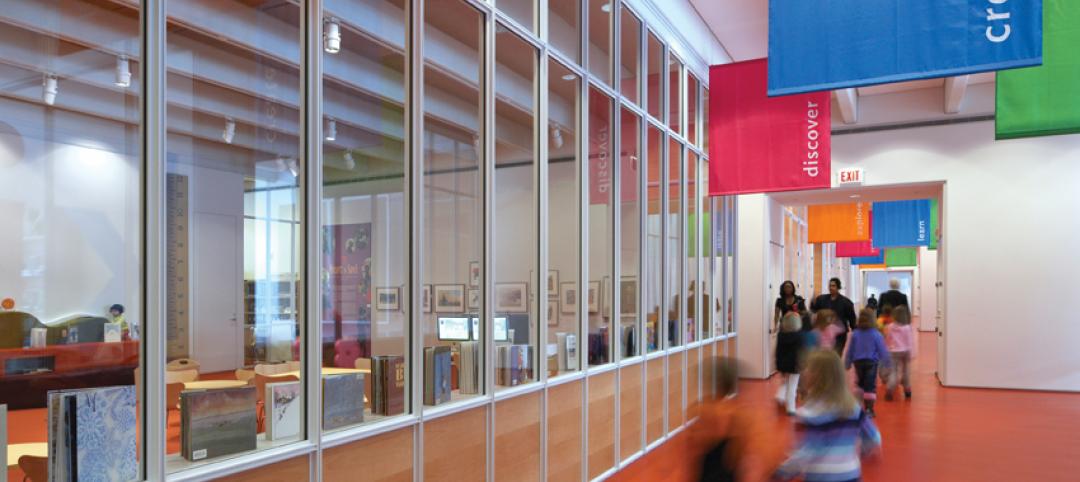Project Name: San Jose Downtown Health Center in San Jose, CA
Architect: Ratcliff
General Contractor: Flint Builders
Glazing Contractor: Montez Glass
Products: SuperLite II-XL 60 insulated with Solarban 70XL in GPX Curtain Wall Framing (exterior); SuperLite II-XL 60 in GPX Architectural Series Walls and GPX Builders Series Temperature Rise Doors (interior)
California has a long history of experiencing major, catastrophic earthquakes, and is predicted to experience more in the future. According to the Office of Statewide Health and Planning’s (OSHPD) report on California’s Hospital Seismic Safety Law, a moderately strong earthquake (6.0 to 6.9 magnitude) occurs in the state every two to three years. Since it is not a question of “if” but rather “when” the next major earthquake will occur, California now has stricter seismic requirements in the building code, with special requirements for critical facilities that need extra protection.
In 1973, the legislature passed the Alfred E. Alquist Hospital Seismic Safety Act, which required acute care hospitals to be designed and constructed to withstand a major earthquake and remain operational immediately after. However, the 1994 Northridge earthquake (with a 6.7 magnitude) revealed that many hospital buildings performed poorly. This led to the passage of Senate Bill (SB) 1953, which amended the Alquist Act to require hospitals to evaluate their general acute care building for seismic resistance based on the standards set by OSHPD.
How have some hospitals complied with SB 1953? In 2008, Santa Clara Country proposed Measure A, which would allocate $50M towards funding a new facility to replace the old San Jose Medical Center that was shut down in 2004 due to rising operational costs and a mandated seismic retrofit, which would have cost hundreds of millions of dollars. Measure A passed without opposition in 2012, and groundbreaking on the construction of a modern, seismically fit San Jose Downtown Health Center began soon after.
Ratcliff was chosen as the architect to design the new three-story, 60,000 square foot facility that includes urgent care for adults and children, primary care for pediatric, OB/GYN and family medicine, behavioral health services, laboratory, pharmacy and radiology departments. Their design takes advantage of glazing’s ability to draw natural light from the outdoors to achieve LEED Gold Certification. The abundance of natural light also creates a warm, pleasing atmosphere that promotes healing and reduces anxieties often associated with medical visits.
Part of the hospital’s exterior curtain wall had to be fire rated for one hour. To keep the transparent look, the architects specified a one hour fire resistive curtain wall with SuperLite II-XL 60 insulated with Solarban 70XL in GPX Curtain Wall framing to meet the design, energy and fire requirements. The fire resistive curtain wall was supplied with custom extrusions to match the system depth and finish of the adjacent non-rated curtain wall for a uniform, seamless look.
To comply with seismic requirements, the engineers at SAFTI FIRST worked with the building team to provide a custom fire resistive curtain wall system that allowed for deflection and story-drift movement specifically designed to work in concert with the adjacent non-rated curtain wall. This was to ensure that in the event of an earthquake, both systems would work together and remain intact, thus allowing the hospital to remain fully functional.
Another concern was providing safe paths of egress in case the earthquake triggers a fire in the hospital. One hour rated egress stairways are on both sides of the building. To keep the light-filled transparent look throughout the building, the architects used SuperLite II-XL 60 in GPX Architectural Series Framing. For maximum vision, the architects also used SuperLite II-XL 60 in GPX Builders Series Temperature Rise Door Framing in order to exceed the otherwise 100 sq. in. code limitation imposed on fire protective glass (such as wired glass, ceramics, etc.). in the door vision panels. This fire resistive door and wall assembly gives one-hour of full protection from smoke, flames and radiant heat, which allows patients and staff to exit safety or provide a safe haven as they await rescue.
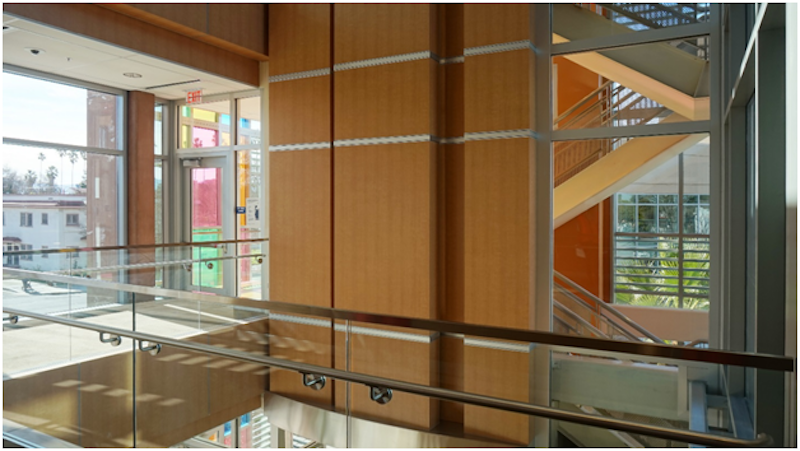
The result is a beautiful, modern health center that will bring much needed services to the community for many years to come. The new San Jose Downtown Health Center is scheduled to open its doors to the public in 2016.
Related Stories
| May 24, 2012
2012 Reconstruction Awards Entry Form
Download a PDF of the Entry Form at the bottom of this page.
| Apr 3, 2012
Product Solutions
Two new PV systems; a lighter shelf; and fire alarm/emergency communication system.
| Feb 6, 2012
Siemens gifts Worcester Polytechnic Institute $100,000 for fire protection lab renovation
Siemens support is earmarked for the school’s Fire Protection Engineering Lab, a facility that has been forwarding engineering and other advanced degrees, graduating fire protection engineers since 1979.
| Feb 2, 2012
Fire rated glazing helps historic university preserve its past
When the University embarked on its first major addition since the opening of Hutchins Hall in 1933, preserving the Collegiate Gothic-style architecture was of utmost importance.
| Jan 26, 2012
Siemens launches smoke detection knowledge center
New knowledge center web site demonstrates efficacy of smoke detection.
| Dec 29, 2011
Decision not to fireproof the new World Trade Center Transportation Hub criticized
Some criticized the decision, reasoning that the structure could be a terrorist target.
| Oct 19, 2011
System for installing grease duct enclosures achieves UL listing
Updated installation results in 33% space savings.
| Sep 12, 2011
Morgan Thermal Ceramics’ system for installing grease duct enclosures achieves UL listing
Updated installation results in 33% space savings.
| May 4, 2011
SAFTI FIRST to debut free apps for iPhone, iPod Touch, and iPad at AIA Convention
SAFTI FIRST, manufacturer of fire rated glass and framing solutions, will debut its mySAFTI app, the first interactive design tool that takes the guesswork out of choosing the correct fire rated glass product, at the AIA National Convention in New Orleans, May 12-14. Visit booth1634.
| Feb 10, 2011
7 Things to Know About Impact Glazing and Fire-rated Glass
Back-to-basics answers to seven common questions about impact glazing and fire-rated glass.


