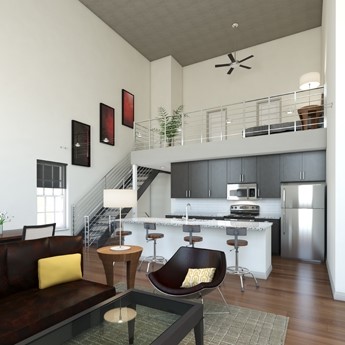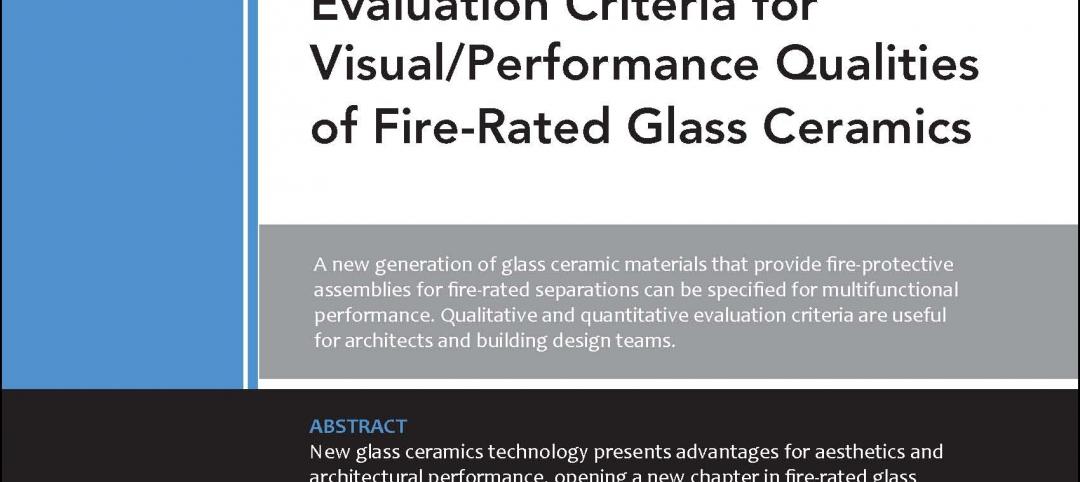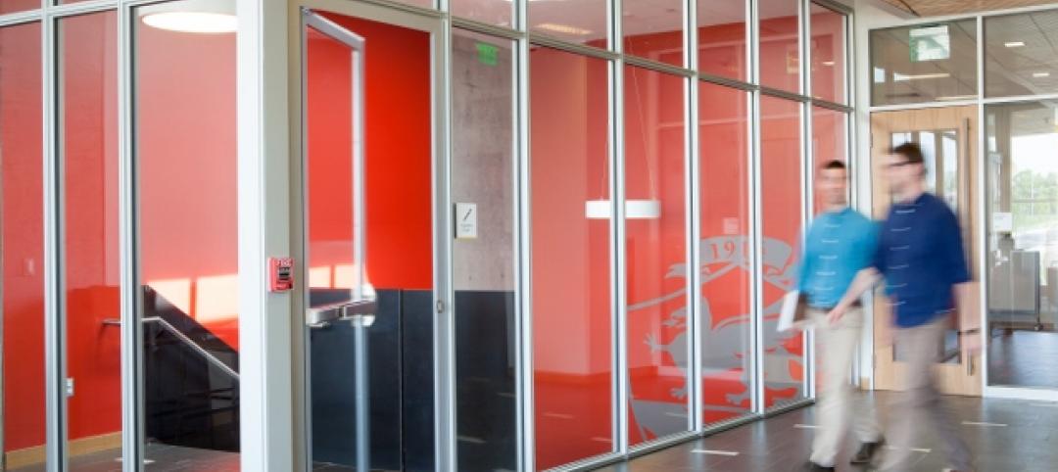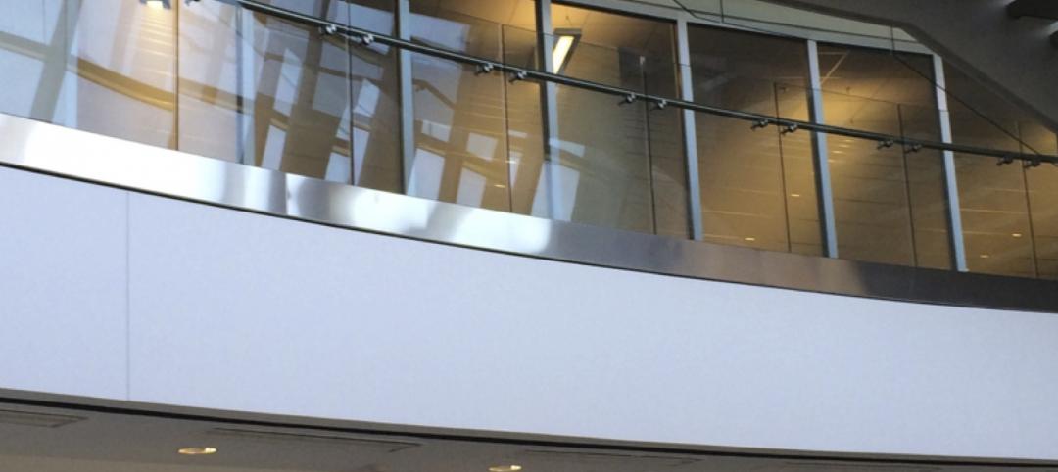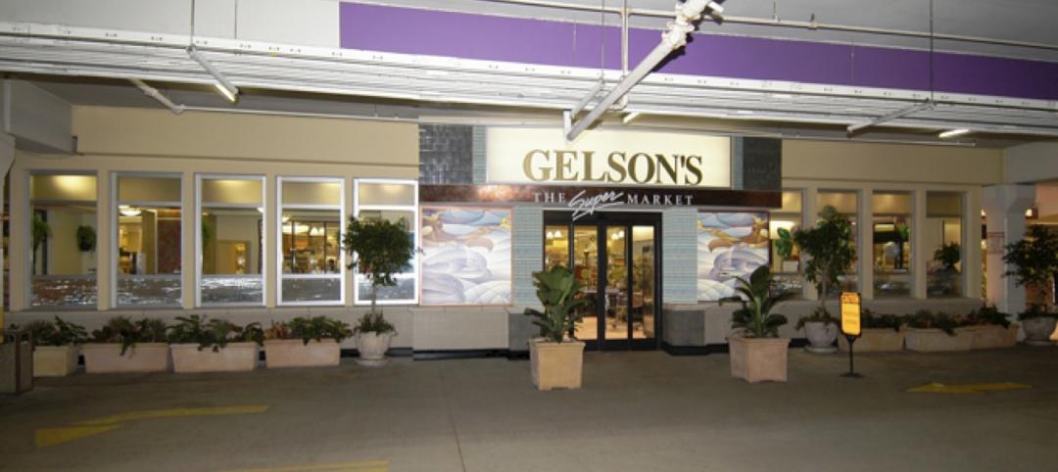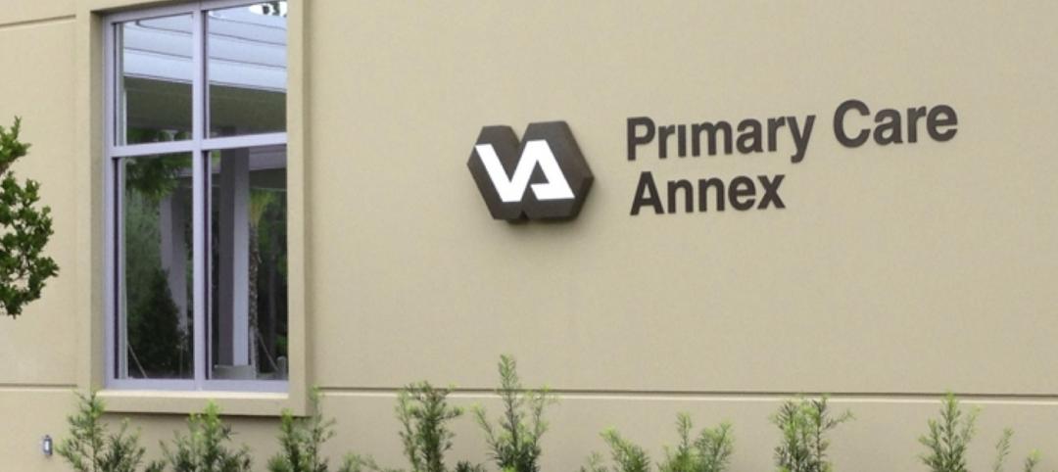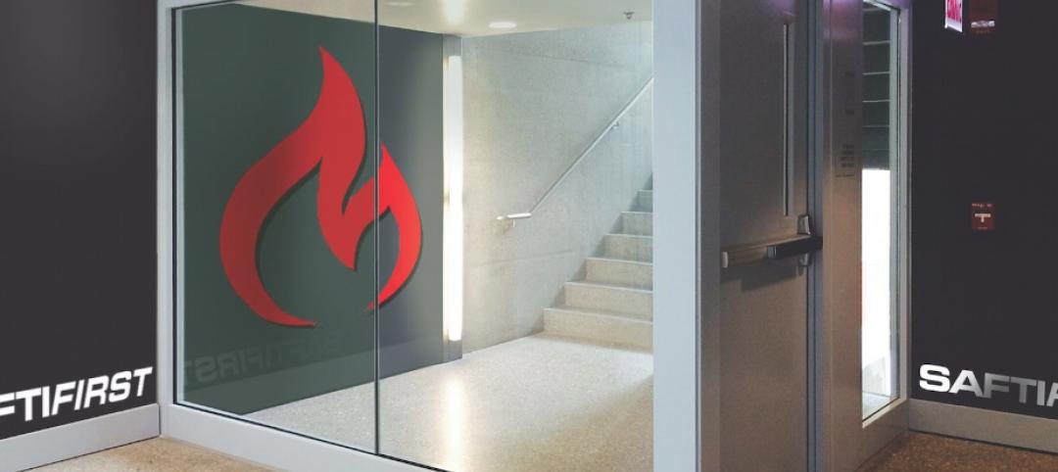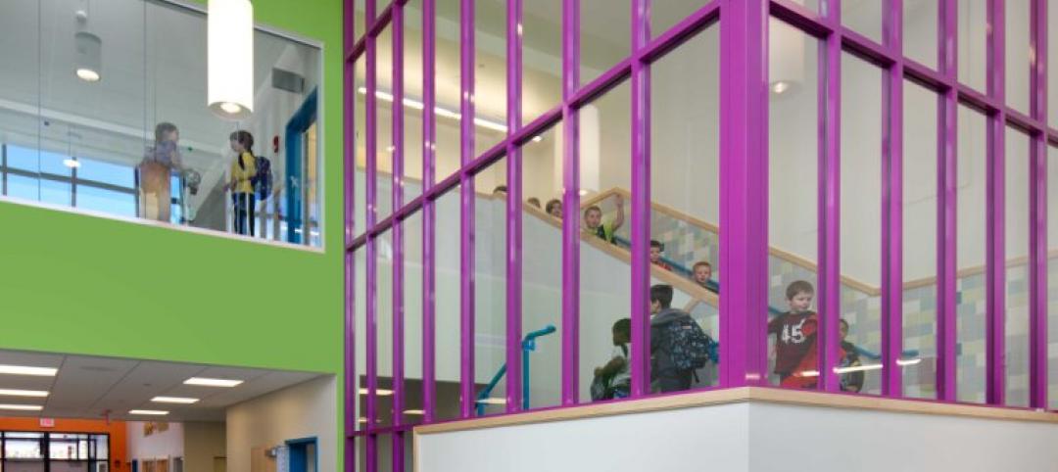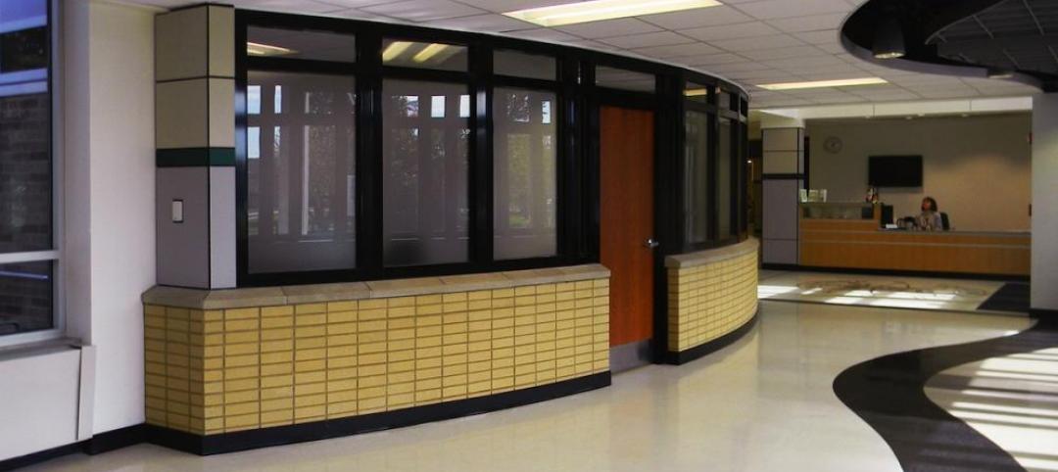Adaptive reuse, or the process of taking an old building or structure and repurposing it for something other than what it was originally designed for, has gained a lot traction with developers and architects alike – and for many good reasons. For one thing, it is more economical and sustainable to work with an existing structure than to demolish an old building, clean up the site, and rebuild with entirely new materials. It also helps preserve historical structures that add character to the community, as well as reduce urban sprawl. For the multifamily sector, we’ve seen adaptive reuse applied to old schools, government buildings, warehouses, etc. because these structures are usually centrally located in many downtown areas. In an era where millennials and baby boomers alike are choosing to “live, work and play” in urban settings, a good amount will pay a premium to live in a building that is close to everything and boasts of history and character.
This was the case for The Barrett Apartments in Columbus, OH. The developers chose a centrally located, abandoned historic landmark that was built in 1898 as South High School, and later on renamed as The Barrett School in honor of the school’s first principal. Part of the allure of these reimagined luxury apartments was the fact that it was once a school – so the architects preserved not just the historic structure, but the wood floors of the basketball court, 20 ft. hallways, chalkboards, and more. Contemporary design elements such as glazing that brings in abundant natural light were added as well, and the designers made sure that these additions complimented the building’s original Greek and Roman Design.
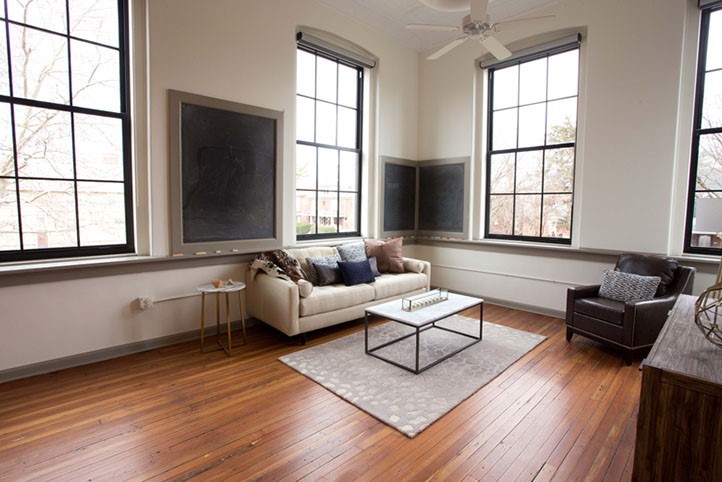 The chalkboards from the classrooms were preserved and became part of the living units. (photo from CASTO).
The chalkboards from the classrooms were preserved and became part of the living units. (photo from CASTO).
Some of the key areas where the architects wanted to incorporate glazing were in the 1-hour exit enclosures. In order to meet the code requirements, the architects specified fire resistive glazing tested to ASTM E-119/UL 263.
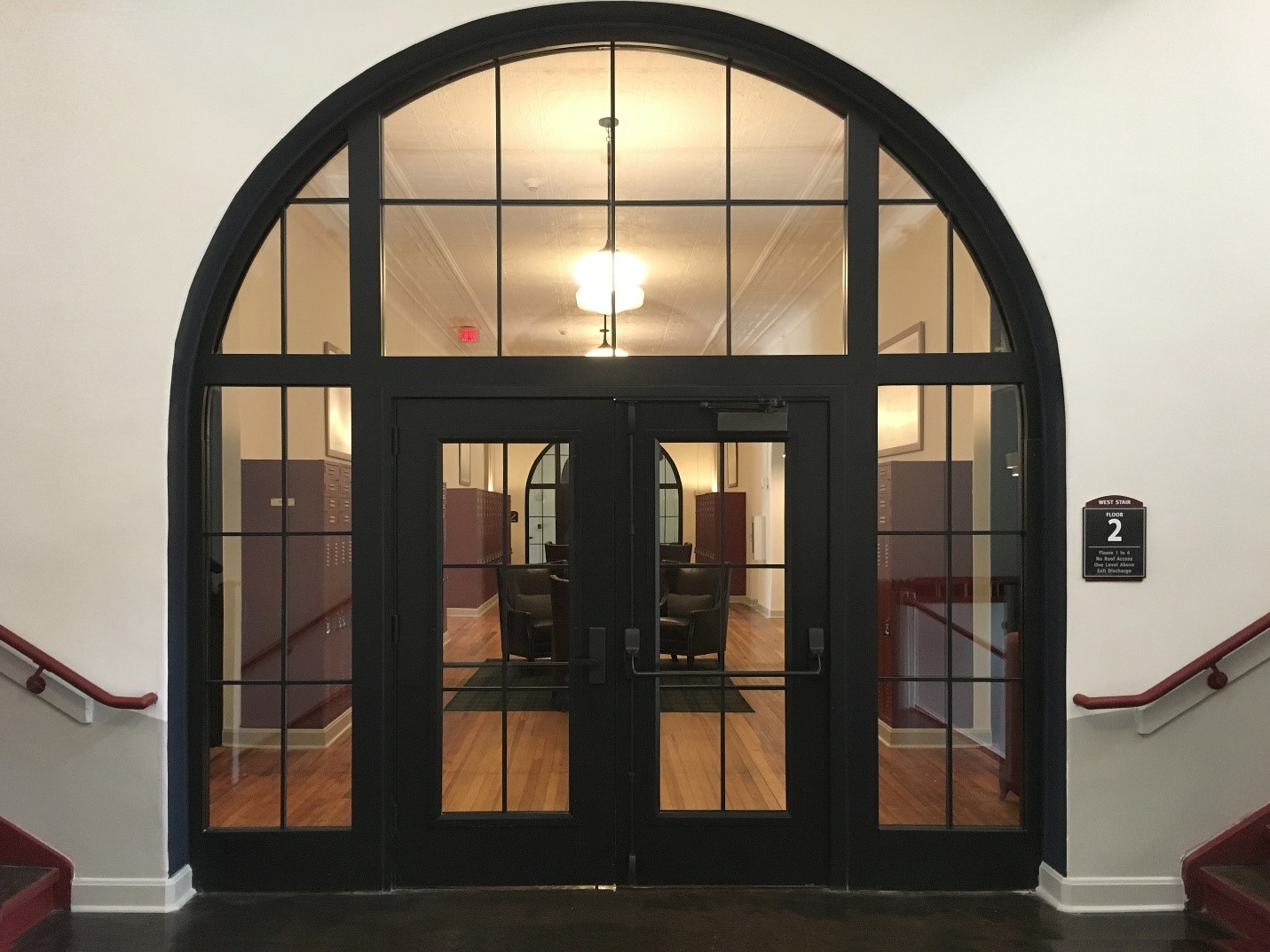 Pattern-cut SuperLite II-XL 60 and stretch-formed custom GPX Architectural Series Framing for the 1-hour fire resistive wall and SuperLite II-XL 60 in GPX Builders Series Temperature Rise for the full-lite doors.
Pattern-cut SuperLite II-XL 60 and stretch-formed custom GPX Architectural Series Framing for the 1-hour fire resistive wall and SuperLite II-XL 60 in GPX Builders Series Temperature Rise for the full-lite doors.
The fire resistive glass and framing used in the 1-hour exit enclosures had to fit the arched tops, which were an integral part of the building’s design. SAFTI FIRST supplied pattern-cut SuperLite II-XL 60 for the sidelites and transoms. The custom GPX Architectural Series Framing were stretch-formed using SAFTI FIRST’s own machinery to ensure the frames matched the pattern cut of the glass. SuperLite II-XL 60 was also used in the door vision panels in order to exceed 100 sq. inches. Surface-applied muntins were added in the field to compliment the look of the windows and other non-rated storefronts in the building.
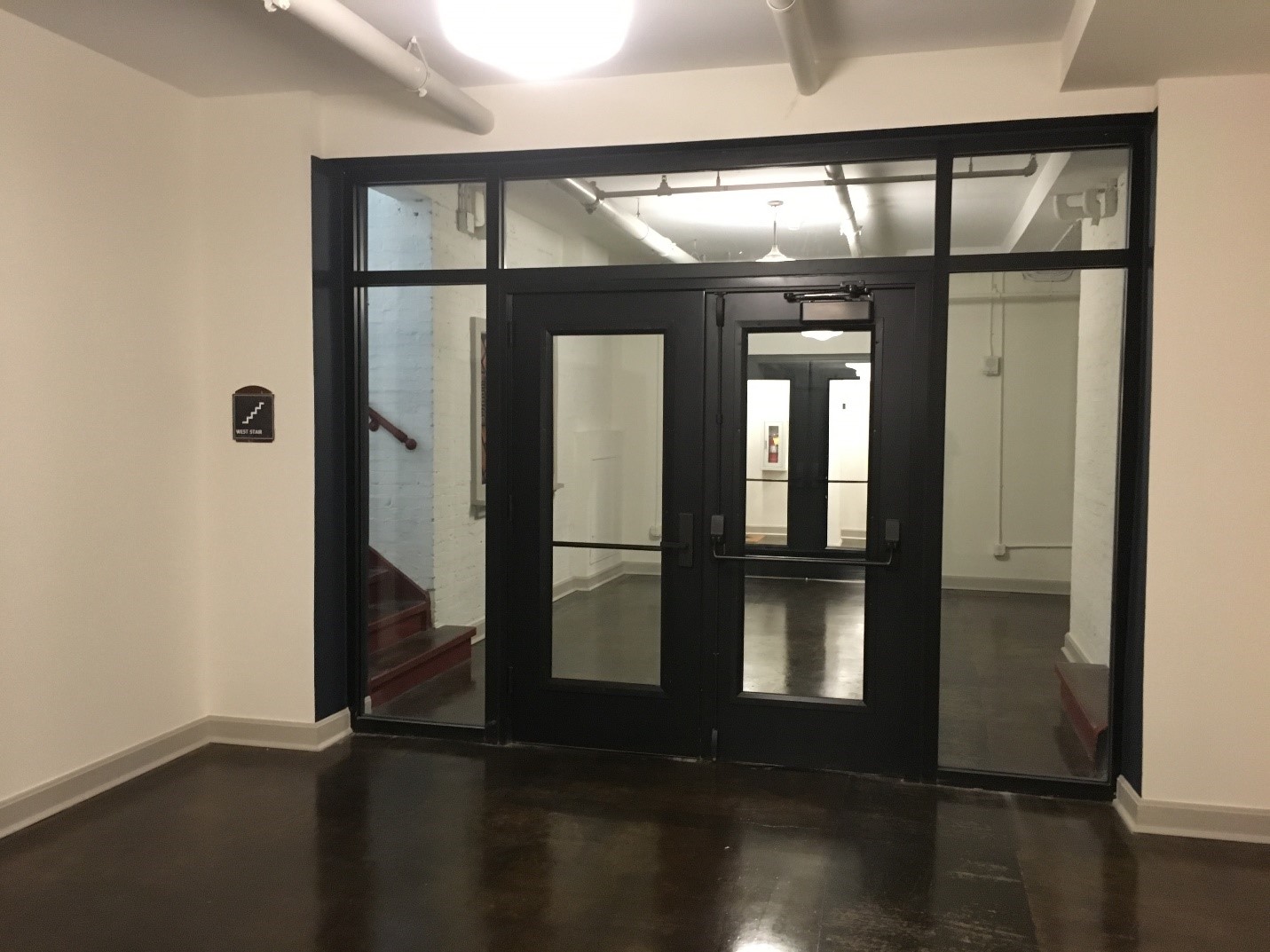 SuperLite II-XL 60 in GPX Architectural Series Framing for the walls and SuperLite II-XL 60 GPX Builders Series Temperature Rise for the full-lite doors.
SuperLite II-XL 60 in GPX Architectural Series Framing for the walls and SuperLite II-XL 60 GPX Builders Series Temperature Rise for the full-lite doors.
For the other 1-hour exit enclosures in the building that did not have arched tops, SuperLite II-XL 60 in GPX Architectural Series framing were used in the transoms and sidelites to create a 1-hour fire resistive assembly. Again, SuperLite II-XL 60 was also used in the door vision panels in order to exceed 100 sq. inches in the door vision panel.
It’s important to note that in the IBC, 1-hour exit enclosure applications do not allow ceramics to be used in sidelites and transoms because it does not meet the ASTM E-119/UL 263 fire resistive wall requirement. If ceramics were to be used in the door vision panels, it would be limited to 100 sq. inches because it cannot limit the passage of radiant heat. In order exceed the door vision panel size limitations, fire resistive glazing tested to ASTM E-119/UL 263 must be used.
The result is a beautiful, classic-yet-updated, code compliant luxury apartment complex where residents are treated to the unique charm and history of their building while enjoying the light, transparency and maximum fire protection from advanced fire resistive glazing.
Related Stories
Sponsored | | Dec 30, 2014
First-class glass: Designing for fire safety in schools
As more students enter the school system each year, designing for fire safety in educational facilities has never been more critical. Fire-rated glazing can be a key part of the solution.
Sponsored | | Dec 11, 2014
Fire rated glass contributes to Salt Lake City Public Safety Building’s sustainable and resilient design goals
One of the most exciting new buildings to open its doors this year is the Salt Lake City Public Safety Building Salt Lake City, Utah. This $125 million, 335,000-sf facility blends sustainability and resiliency under one roof. SPONSORED CONTENT
Sponsored | Fire-Rated Products | Dec 11, 2014
Fire rated glazing provides visual appeal and safety to garages
When it comes to designing parking garages, providing vision and transparency might not be the priority due to fire rated code requirements – but keen architects with grand visions see opportunities rather than restrictions, thanks to the advances in fire rated glass and framing technology.
Sponsored | | Nov 19, 2014
Fire resistive, blast-resistant glazing: Where security, safety, and transparency converge
Security, safety and transparency don’t have to be mutually exclusive thanks to new glazing technology designed to support blast and fire-resistant secure buildings. SPONSORED CONTENT
Sponsored | | Oct 19, 2014
Innovation inspires and delivers new fire rated glass and framing products
Innovation is the engine of business success. Whether it’s the development of a brand-new product, a more efficient process or a novel way of serving customers, innovation helps distinguish a company from its competitors. SPONSORED CONTENT
| Oct 16, 2014
Perkins+Will white paper examines alternatives to flame retardant building materials
The white paper includes a list of 193 flame retardants, including 29 discovered in building and household products, 50 found in the indoor environment, and 33 in human blood, milk, and tissues.
Sponsored | | Oct 16, 2014
Mill Brook Elementary School colors outside the lines with creative fire-rated framing solution
Among the building elements contributing to the success of the elementary school’s public learning areas is a fire-rated stairwell that supports the school’s vision for collaboration. HMFH Architects designed the stairwell to be bright and open, reflecting the playful energy of students. SPONSORED CONTENT
| Oct 13, 2014
SAFTI FIRST introduces the largest fire resistive multilam, fire resistive butt-glazed assemblies, new fire resistive aluminum framing, and fire resistive curved glass make-ups
SAFTI FIRST, leading USA-manufacturer of advanced fire rated glass and framing systems, recently debuted new products at the GlassBuild Show in Las Vegas and the CSI Construct Show in Baltimore.
| Sep 10, 2014
Lessons for the shore: Bolstering resilience of the built environment
Nearly 32 million people, or 28% of the East Coast's population, live in areas lying within a mile of a shore line. The good news is that municipalities are starting to take action, writes Sasaki Associates.


