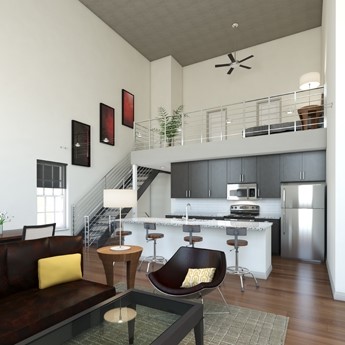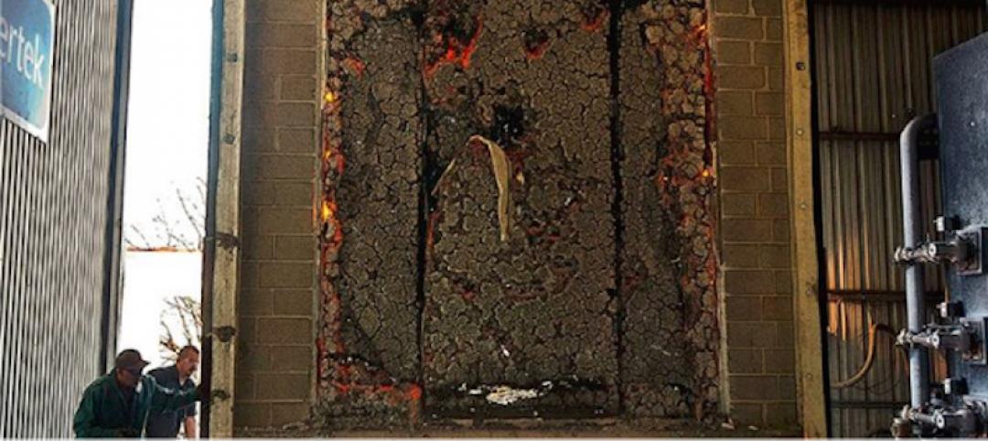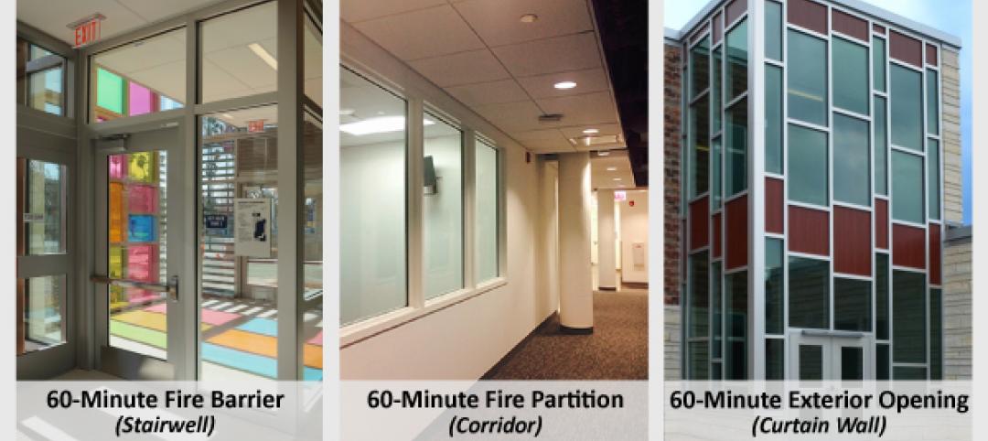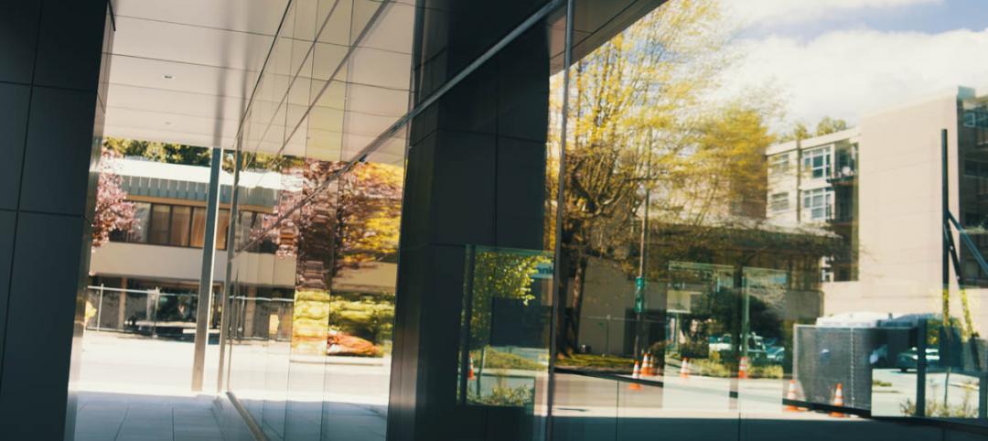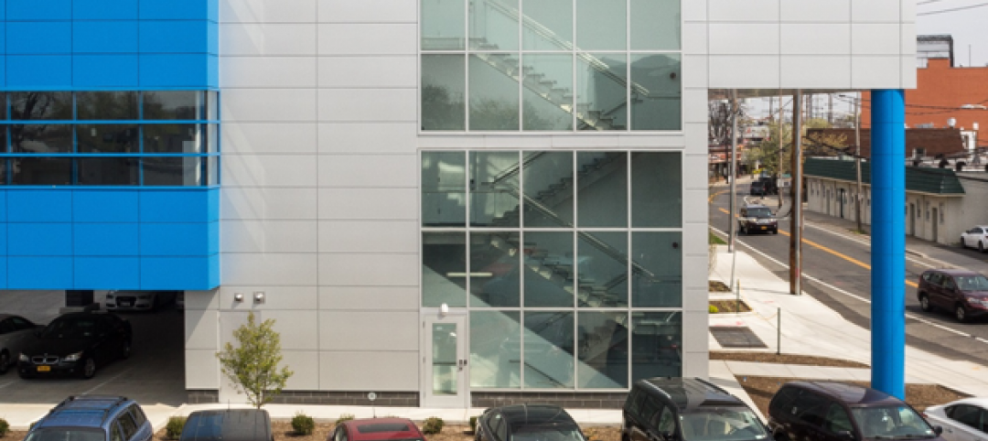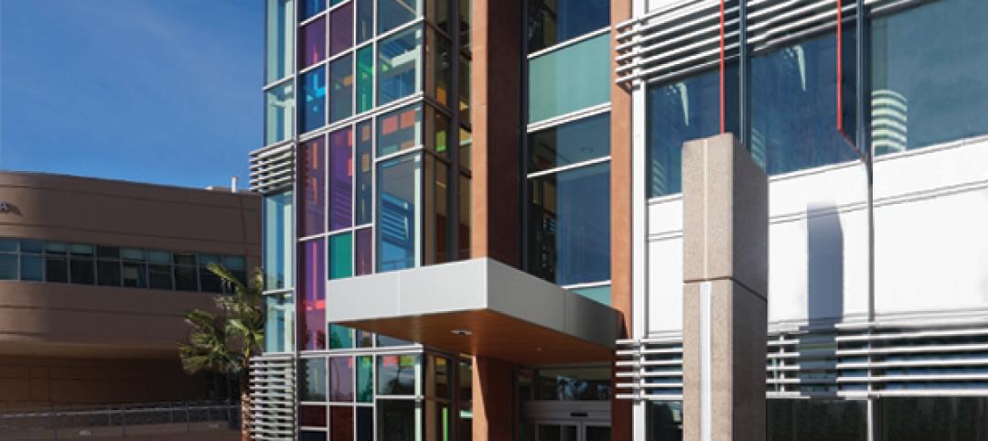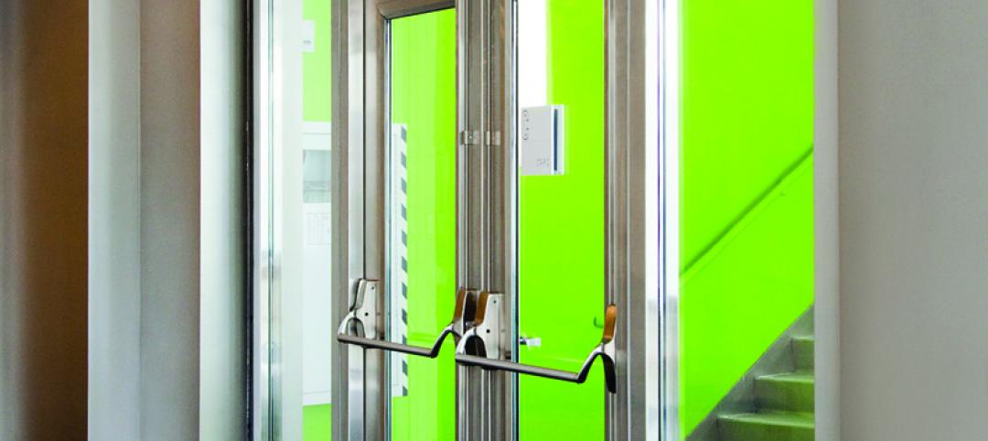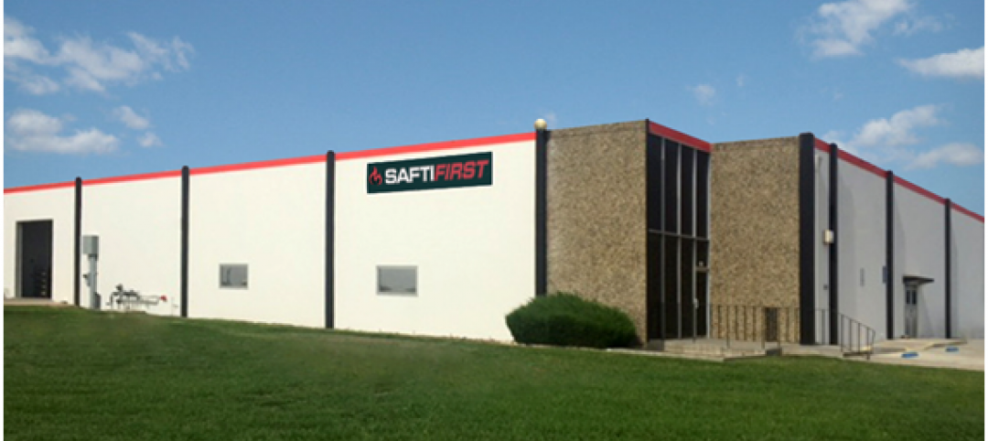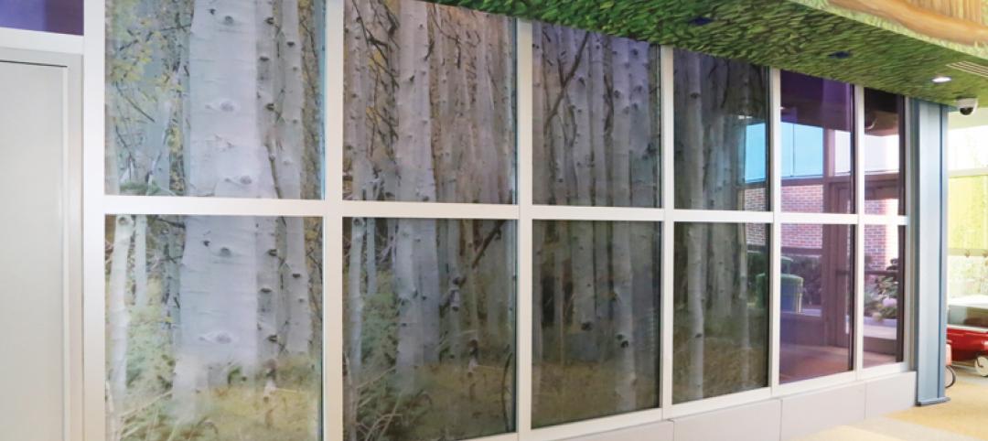Adaptive reuse, or the process of taking an old building or structure and repurposing it for something other than what it was originally designed for, has gained a lot traction with developers and architects alike – and for many good reasons. For one thing, it is more economical and sustainable to work with an existing structure than to demolish an old building, clean up the site, and rebuild with entirely new materials. It also helps preserve historical structures that add character to the community, as well as reduce urban sprawl. For the multifamily sector, we’ve seen adaptive reuse applied to old schools, government buildings, warehouses, etc. because these structures are usually centrally located in many downtown areas. In an era where millennials and baby boomers alike are choosing to “live, work and play” in urban settings, a good amount will pay a premium to live in a building that is close to everything and boasts of history and character.
This was the case for The Barrett Apartments in Columbus, OH. The developers chose a centrally located, abandoned historic landmark that was built in 1898 as South High School, and later on renamed as The Barrett School in honor of the school’s first principal. Part of the allure of these reimagined luxury apartments was the fact that it was once a school – so the architects preserved not just the historic structure, but the wood floors of the basketball court, 20 ft. hallways, chalkboards, and more. Contemporary design elements such as glazing that brings in abundant natural light were added as well, and the designers made sure that these additions complimented the building’s original Greek and Roman Design.
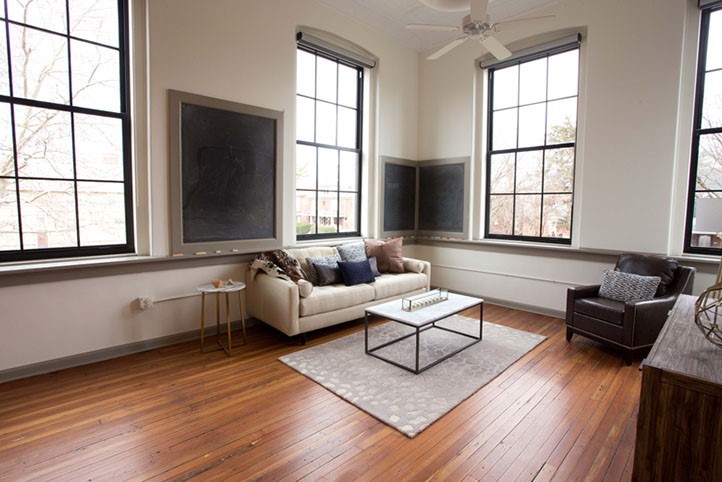 The chalkboards from the classrooms were preserved and became part of the living units. (photo from CASTO).
The chalkboards from the classrooms were preserved and became part of the living units. (photo from CASTO).
Some of the key areas where the architects wanted to incorporate glazing were in the 1-hour exit enclosures. In order to meet the code requirements, the architects specified fire resistive glazing tested to ASTM E-119/UL 263.
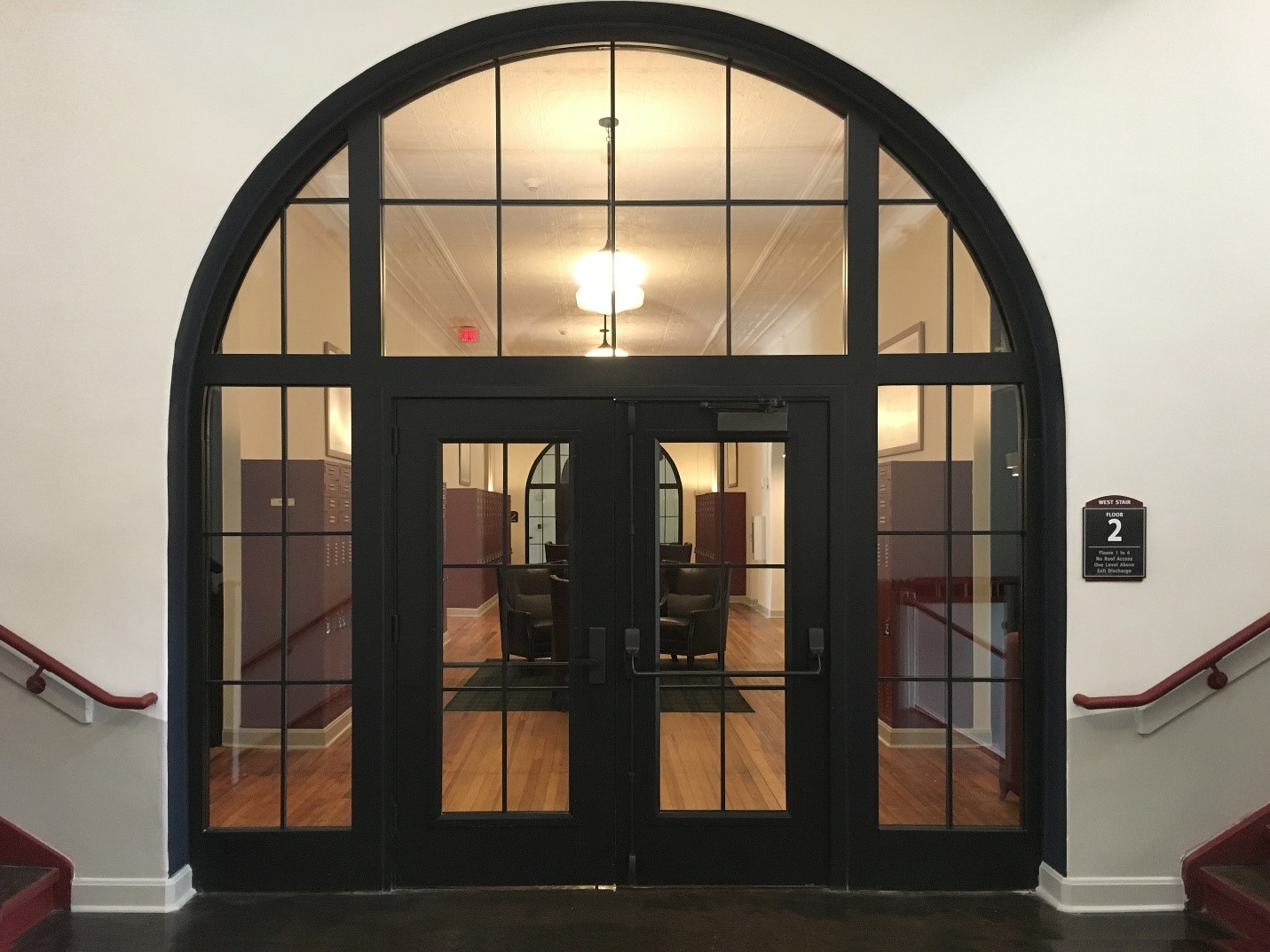 Pattern-cut SuperLite II-XL 60 and stretch-formed custom GPX Architectural Series Framing for the 1-hour fire resistive wall and SuperLite II-XL 60 in GPX Builders Series Temperature Rise for the full-lite doors.
Pattern-cut SuperLite II-XL 60 and stretch-formed custom GPX Architectural Series Framing for the 1-hour fire resistive wall and SuperLite II-XL 60 in GPX Builders Series Temperature Rise for the full-lite doors.
The fire resistive glass and framing used in the 1-hour exit enclosures had to fit the arched tops, which were an integral part of the building’s design. SAFTI FIRST supplied pattern-cut SuperLite II-XL 60 for the sidelites and transoms. The custom GPX Architectural Series Framing were stretch-formed using SAFTI FIRST’s own machinery to ensure the frames matched the pattern cut of the glass. SuperLite II-XL 60 was also used in the door vision panels in order to exceed 100 sq. inches. Surface-applied muntins were added in the field to compliment the look of the windows and other non-rated storefronts in the building.
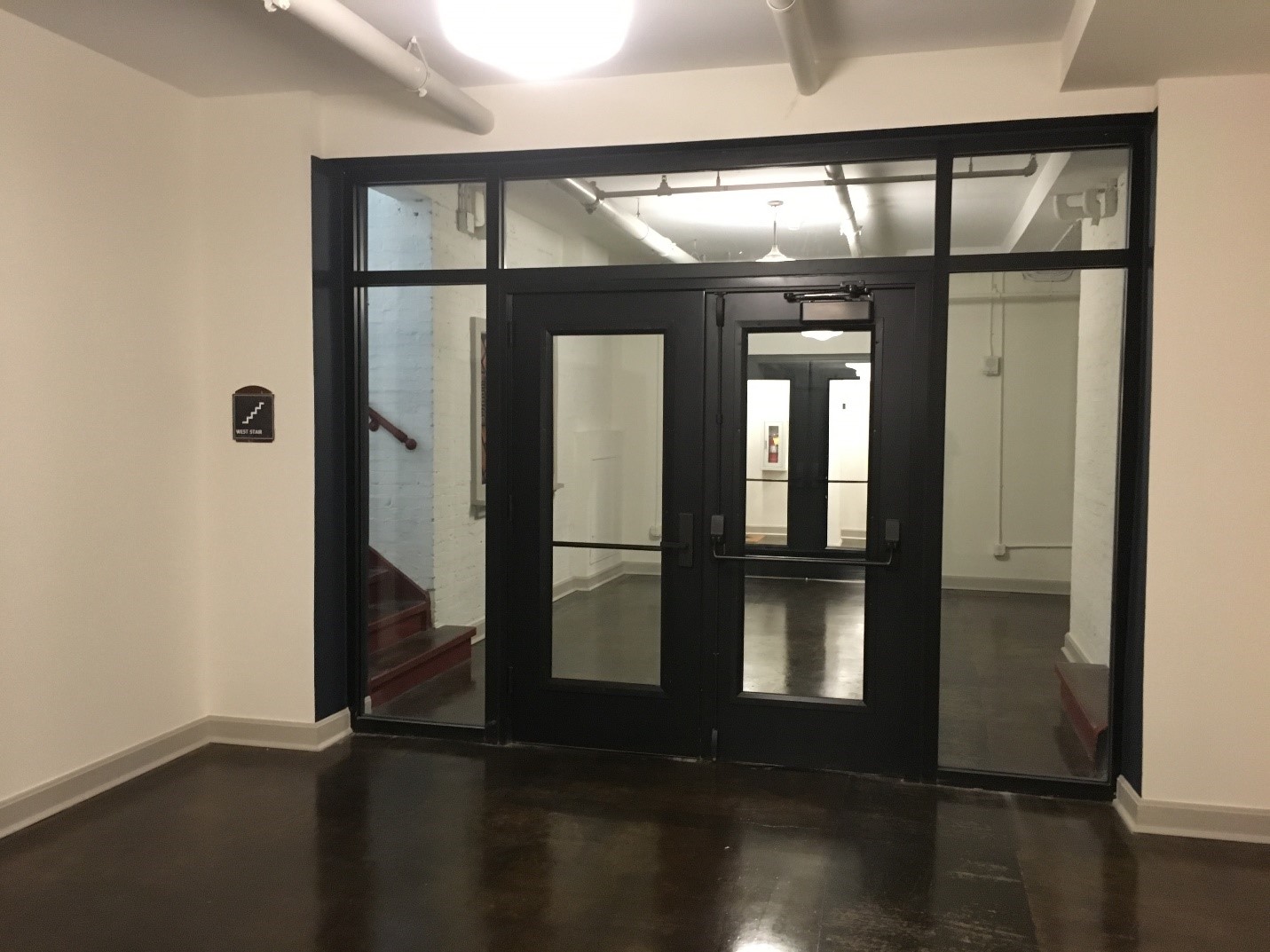 SuperLite II-XL 60 in GPX Architectural Series Framing for the walls and SuperLite II-XL 60 GPX Builders Series Temperature Rise for the full-lite doors.
SuperLite II-XL 60 in GPX Architectural Series Framing for the walls and SuperLite II-XL 60 GPX Builders Series Temperature Rise for the full-lite doors.
For the other 1-hour exit enclosures in the building that did not have arched tops, SuperLite II-XL 60 in GPX Architectural Series framing were used in the transoms and sidelites to create a 1-hour fire resistive assembly. Again, SuperLite II-XL 60 was also used in the door vision panels in order to exceed 100 sq. inches in the door vision panel.
It’s important to note that in the IBC, 1-hour exit enclosure applications do not allow ceramics to be used in sidelites and transoms because it does not meet the ASTM E-119/UL 263 fire resistive wall requirement. If ceramics were to be used in the door vision panels, it would be limited to 100 sq. inches because it cannot limit the passage of radiant heat. In order exceed the door vision panel size limitations, fire resistive glazing tested to ASTM E-119/UL 263 must be used.
The result is a beautiful, classic-yet-updated, code compliant luxury apartment complex where residents are treated to the unique charm and history of their building while enjoying the light, transparency and maximum fire protection from advanced fire resistive glazing.
Related Stories
Sponsored | Fire-Rated Products | Aug 25, 2016
FAQ on fire rated glazing applications
Choosing the correct and code approved fire rated glazing product can be confusing, this FAQ can help.
Fire-Rated Products | Jul 21, 2016
D-Blaze® Fire Retardant Treated Wood (FRTW) Earns GREENGUARD Gold Certification
Fire Retardant Wood Treatment is first of its kind to earn GREENGUARD Gold Certification
Sponsored | | Jun 27, 2016
Fire-Rated Curtain Wall System Provides Stylish Fire Protection from the Outside In
Creating a sleek and aesthetically pleasing space, while also providing protection against the spread of fire between neighboring buildings, were key points in the development of LMN Architect’s 929 Office Tower in Bellevue, Washington.
Sponsored | Fire-Rated Products | May 6, 2016
On New York City’s bulletin on lot line requirements – and how it applies everywhere else
Determining when fire rated requirements apply, the type of fire rated glazing allowed, how much fire rated glazing can be used, and what happens when sprinklers are installed are just some of the issues that designers have to wrestle with.
Sponsored | Fire-Rated Products | Mar 7, 2016
Fire Resistive Curtain Wall Helps Hospital Meet Fire and Seismic Requirements
SaftiFirst’s custom curtain wall complied with all the seismic requirements while still blending in seamlessly with building’s design
Sponsored | | Nov 24, 2015
Fire rated doors: standards, testing and glazing requirements
There are several safe and economical alternatives to traditional wired glass for 20-45 minute vision lites
Sponsored | Fire-Rated Products | Oct 22, 2015
Made in the USA - America's Still the Place
We’ve found that sourcing products as local as possible maximizes the potential benefits to the American economy, which in turn benefits us.
Sponsored | Fire and Life Safety | Oct 13, 2015
Fire rated glass brings whimsical and reliable protection at children’s hospital
Highlights of the addition included 50 private patient rooms, family sleep and dining as well as playrooms, and a family resource center.


