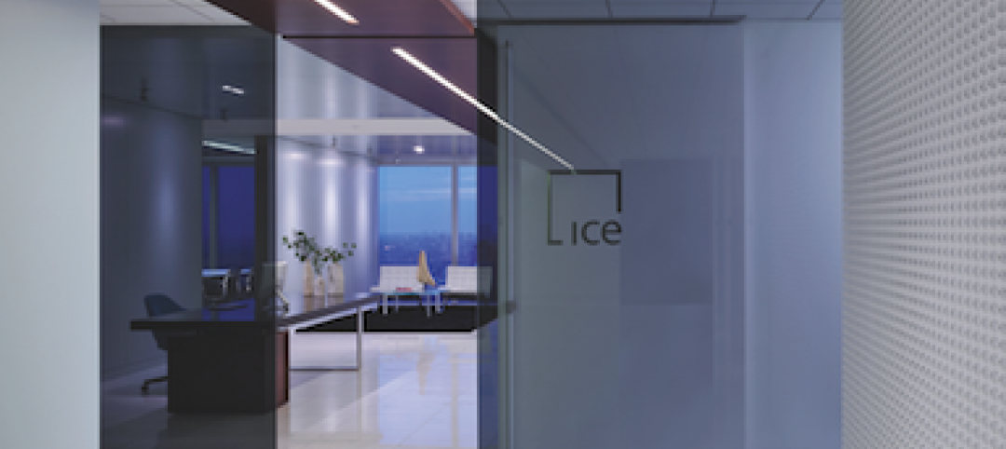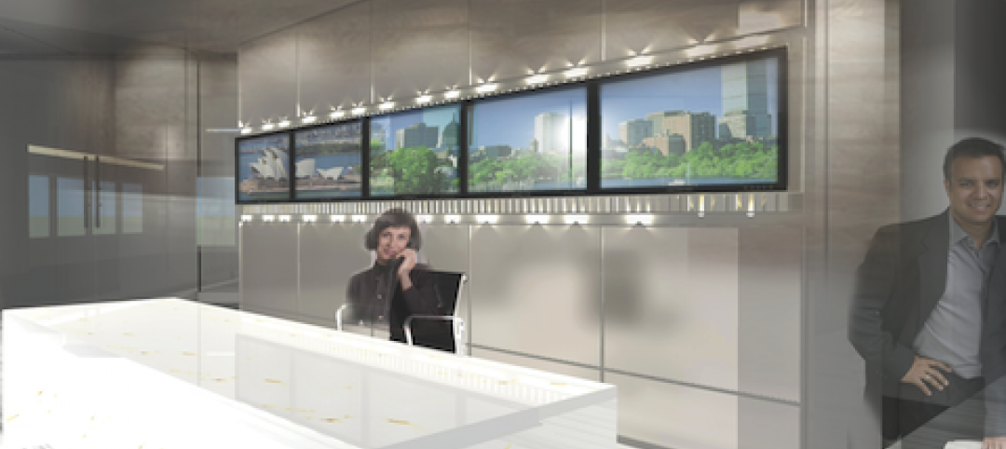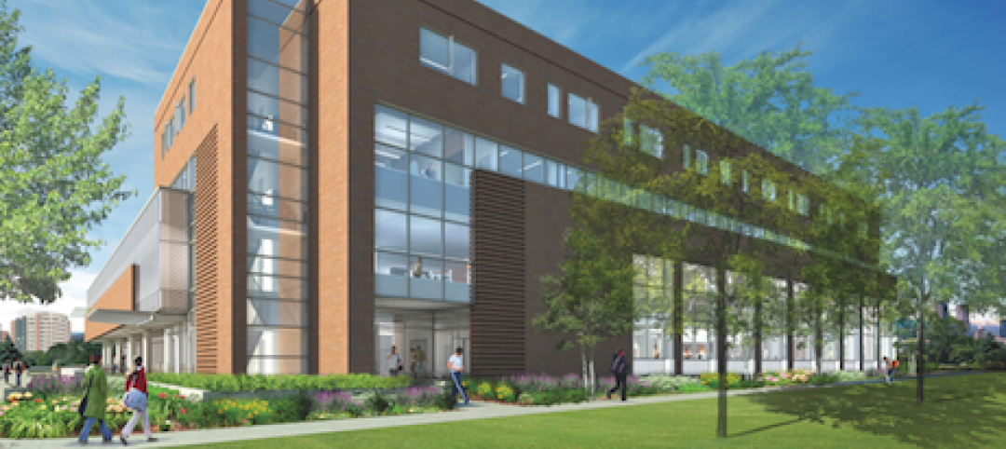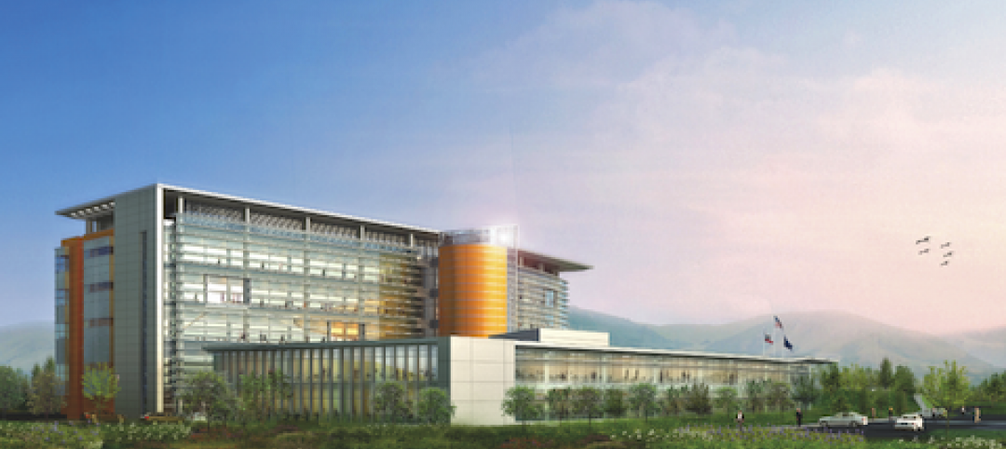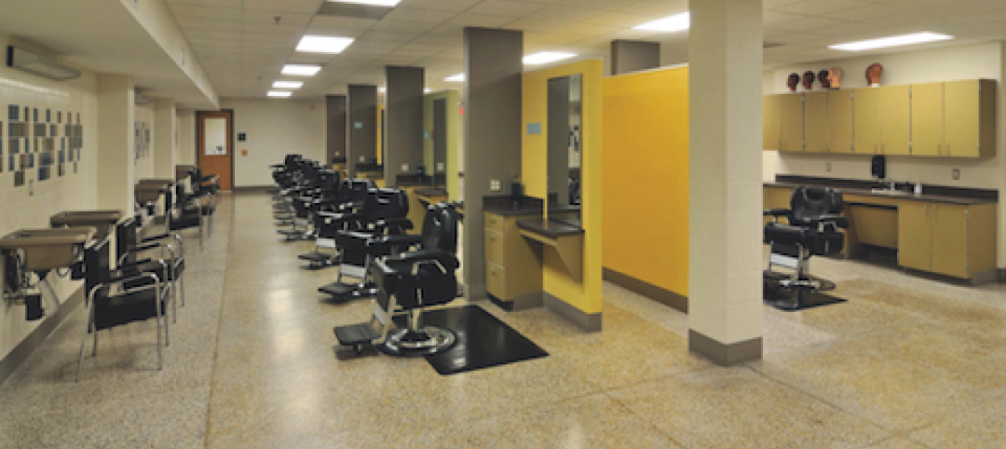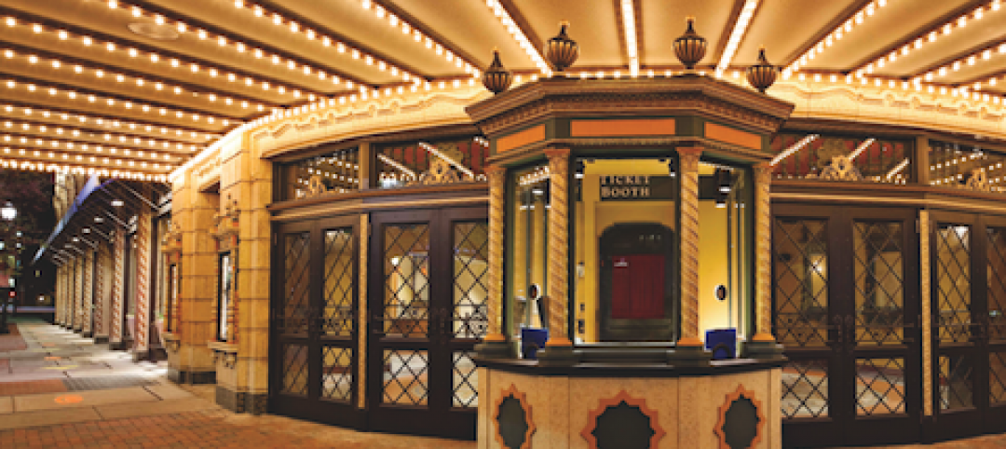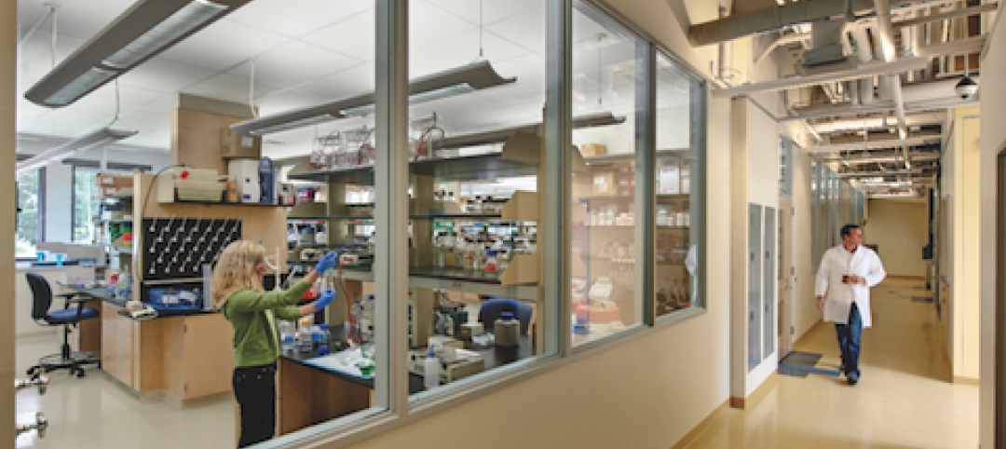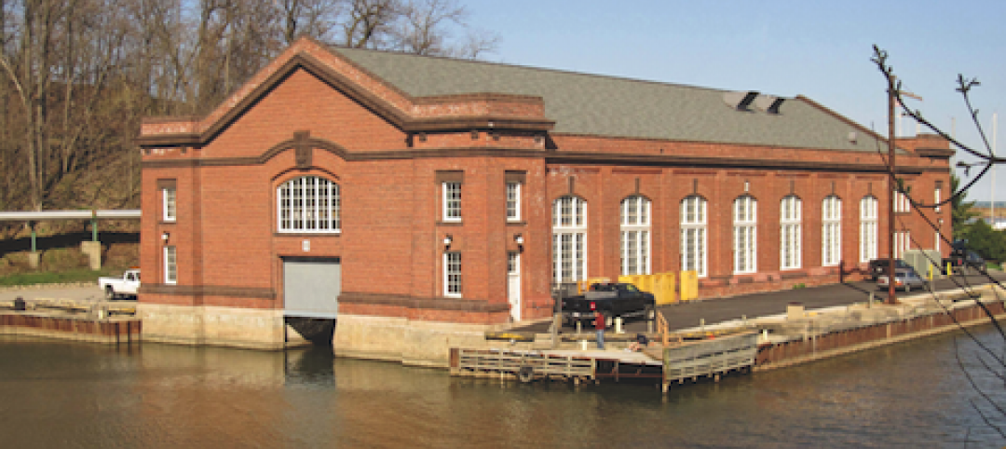One of the architectural features that students love about the new 1,197-bed Quad on the University of Houston campus is visual connectivity. Nearly every common area is a showcase of light. By day, natural light floods interior spaces and connects students with one of five beautifully landscaped courtyards.
By night, students returning to their $124 million ‘home away from home’ behold study rooms and lounges alive with light, a visual connection with the vibrant social and scholastic world within. The Quad greeted its first students in late August under the University’s strict pandemic protocols.
“We try very hard not to have visually dead-end corridors where there’s no natural light,” explains Andy Albin, the project executive and a principal with EYP, the architect of The Quad. “It’s all about visual connections.” Achieving that requires a lot of glass.
“It’s a really important material to us,” says Albin. “Not just the amount of glass, but the quality of glass. We push for as much glass as we can. Classrooms. Hallways. Lounges. Study rooms.”
 SuperClear 45-HS-LI in GPX Architectural Series Frames and GPX Builders Series Door (pictured above) uses low-iron glazing for superior optical clarity that even expensive, premium polished versions of ceramic cannot match.
SuperClear 45-HS-LI in GPX Architectural Series Frames and GPX Builders Series Door (pictured above) uses low-iron glazing for superior optical clarity that even expensive, premium polished versions of ceramic cannot match.
Their design emphasis on transparency through glass has made the design team particularly critical specifiers. If you stake an aesthetic on a material, it had better be a good one.
The project called for a large amount of 45 minute fire and safety rated glazing. At that time, ceramic glazing was specified. But it had an aesthetic drawback: a noticeable tint, which is sometimes amber, sometimes greyish-green. “That industrial tint interferes with the transparency we strive for,” Albin says.
Safety is also a concern. Ceramic glass is brittle, and breaks easily on impact. For it to meet CPSC safety glazing requirements for doors, sidelites, and other hazardous locations in the IBC, it would have to be either filmed or laminated – which adds to its already high cost.
How do you meet all fire and safety code requirements, including the hose stream test? Is there a way to address life-safety and aesthetic concerns?
In 2019, SAFTI FIRST introduced SuperClear 45-HS-LI (patent pending), a clear, low-iron, 45minute, specialty fire protective glazing product that meets all fire, safety and hose stream requirements without any wires, tints, films or laminates. It is listed by both UL and Intertek in large sizes for use in 45 minute interior and exterior applications. SuperClear 45-HS-LI is proudly USA-made with fast lead times and costs significantly less compared to imported filmed and laminated ceramics used in the same 45-minute applications.
Knowing the aesthetic demands of the project, SAFTI FIRST worked with Haley-Greer, the awarded glazier, to present SuperClear 45-HS-LI as a clear, code-approved solution for the 45-minute glazing used in this project. SAFTI FIRST prepared product samples, UL and Intertek listing reports, and other product data for Haley-Greer’s project management team to submit to EYP. SuperClear 45-HS-LI was submitted with SAFTI FIRST’s GPX Architectural Series frames for the interior and exterior openings and GPX Builders Series for the interior and exterior doors.
“This was as clear a glass as you can get [Visible Light Transmittance rating: 90%]. The frame comes in a very low profile which adds even more to the aesthetic. Our lead architect told me, ‘This is the best product out there,’” Albin says.
Because of the product’s superior aesthetic, performance and documented testing from UL and Intertek, SuperClear 45-HS-LI received quick approval and is featured throughout The Quad.
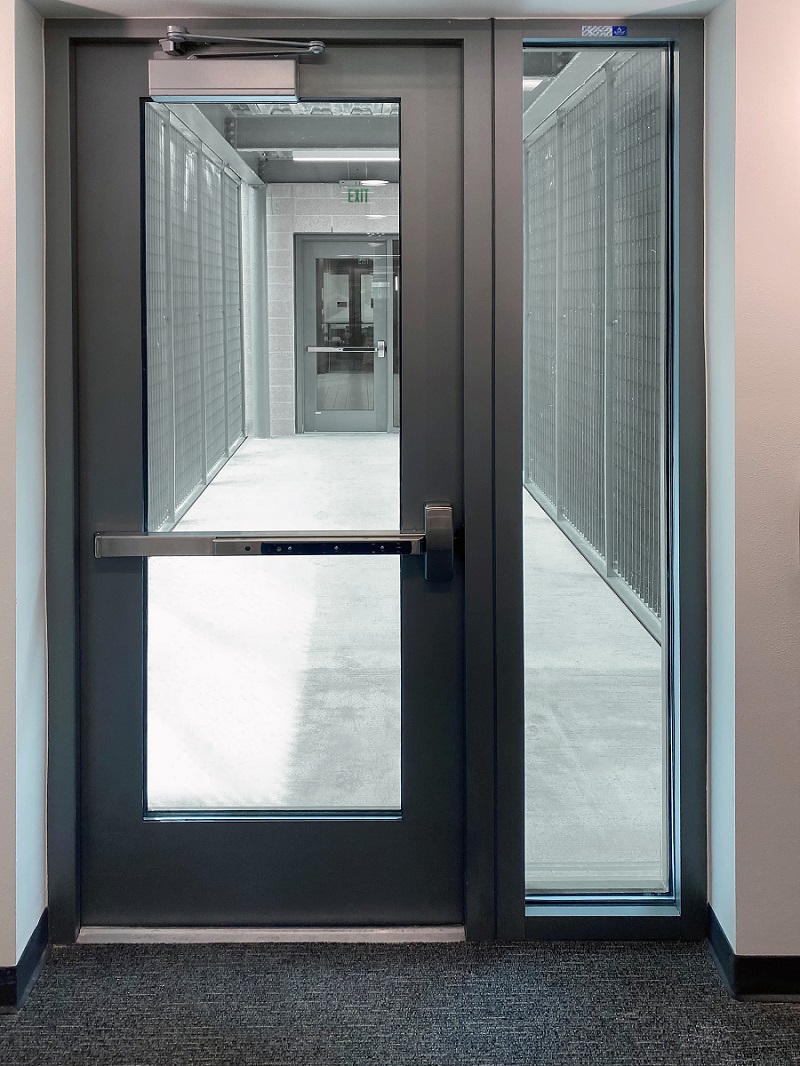 SuperClear 45-HS-LI in GPX Builders Series Door and GPX Architectural Series Sidelite (pictured above) meets all the fire, safety and hose stream requirements without the need for films or laminates. UL and Intertek listed.
SuperClear 45-HS-LI in GPX Builders Series Door and GPX Architectural Series Sidelite (pictured above) meets all the fire, safety and hose stream requirements without the need for films or laminates. UL and Intertek listed.
“This is a project of which we are extremely proud. It achieved the architect’s vision exactly,” says Tim Nass, VP of Sales at SAFTI FIRST. “It’s not often that a VE option is an upgrade for architects, but in this case, it absolutely was. With SuperClear 45-HS-LI, they got an affordable, USA-made, aesthetically superior product over ceramics that 100% complied with code and their specification.”
If you have any current or upcoming projects that could benefit from SuperClear 45-HS-LI or any of SAFTI FIRST’s comprehensive line of USA-made fire rated entrances, openings, storefront, curtainwalls or floors, visit www.safti.com or call us toll-free at 888.653.3333.
Related Stories
| Oct 13, 2010
Modern office design accentuates skyline views
Intercontinental|Exchange, a Chicago-based financial firm, hired design/engineering firm Epstein to create a modern, new 31st-floor headquarters.
| Oct 13, 2010
HQ renovations aim for modern look
Gerner Kronick + Valcarcel Architects’ renovations to the Commonwealth Bank of Australia’s New York City headquarters will feature a reworked reception lobby with back-painted glass, silk-screened logos, and a video wall.
| Oct 13, 2010
New health center to focus on education and awareness
Construction is getting pumped up at the new Anschutz Health and Wellness Center at the University of Colorado, Denver. The four-story, 94,000-sf building will focus on healthy lifestyles and disease prevention.
| Oct 13, 2010
Community center under way in NYC seeks LEED Platinum
A curving, 550-foot-long glass arcade dubbed the “Wall of Light” is the standout architectural and sustainable feature of the Battery Park City Community Center, a 60,000-sf complex located in a two-tower residential Lower Manhattan complex. Hanrahan Meyers Architects designed the glass arcade to act as a passive energy system, bringing natural light into all interior spaces.
| Oct 13, 2010
Community college plans new campus building
Construction is moving along on Hudson County Community College’s North Hudson Campus Center in Union City, N.J. The seven-story, 92,000-sf building will be the first higher education facility in the city.
| Oct 13, 2010
County building aims for the sun, shade
The 187,032-sf East County Hall of Justice in Dublin, Calif., will be oriented to take advantage of daylighting, with exterior sunshades preventing unwanted heat gain and glare. The building is targeting LEED Silver. Strong horizontal massing helps both buildings better match their low-rise and residential neighbors.
| Oct 12, 2010
Holton Career and Resource Center, Durham, N.C.
27th Annual Reconstruction Awards—Special Recognition. Early in the current decade, violence within the community of Northeast Central Durham, N.C., escalated to the point where school safety officers at Holton Junior High School feared for their own safety. The school eventually closed and the property sat vacant for five years.
| Oct 12, 2010
Richmond CenterStage, Richmond, Va.
27th Annual Reconstruction Awards—Bronze Award. The Richmond CenterStage opened in 1928 in the Virginia capital as a grand movie palace named Loew’s Theatre. It was reinvented in 1983 as a performing arts center known as Carpenter Theatre and hobbled along until 2004, when the crumbling venue was mercifully shuttered.
| Oct 12, 2010
Cell and Genome Sciences Building, Farmington, Conn.
27th Annual Reconstruction Awards—Silver Award. Administrators at the University of Connecticut Health Center in Farmington didn’t think much of the 1970s building they planned to turn into the school’s Cell and Genome Sciences Building. It’s not that the former toxicology research facility was in such terrible shape, but the 117,800-sf structure had almost no windows and its interior was dark and chopped up.
| Oct 12, 2010
Building 13 Naval Station, Great Lakes, Ill.
27th Annual Reconstruction Awards—Gold Award. Designed by Chicago architect Jarvis Hunt and constructed in 1903, Building 13 is one of 39 structures within the Great Lakes Historic District at Naval Station Great Lakes, Ill.


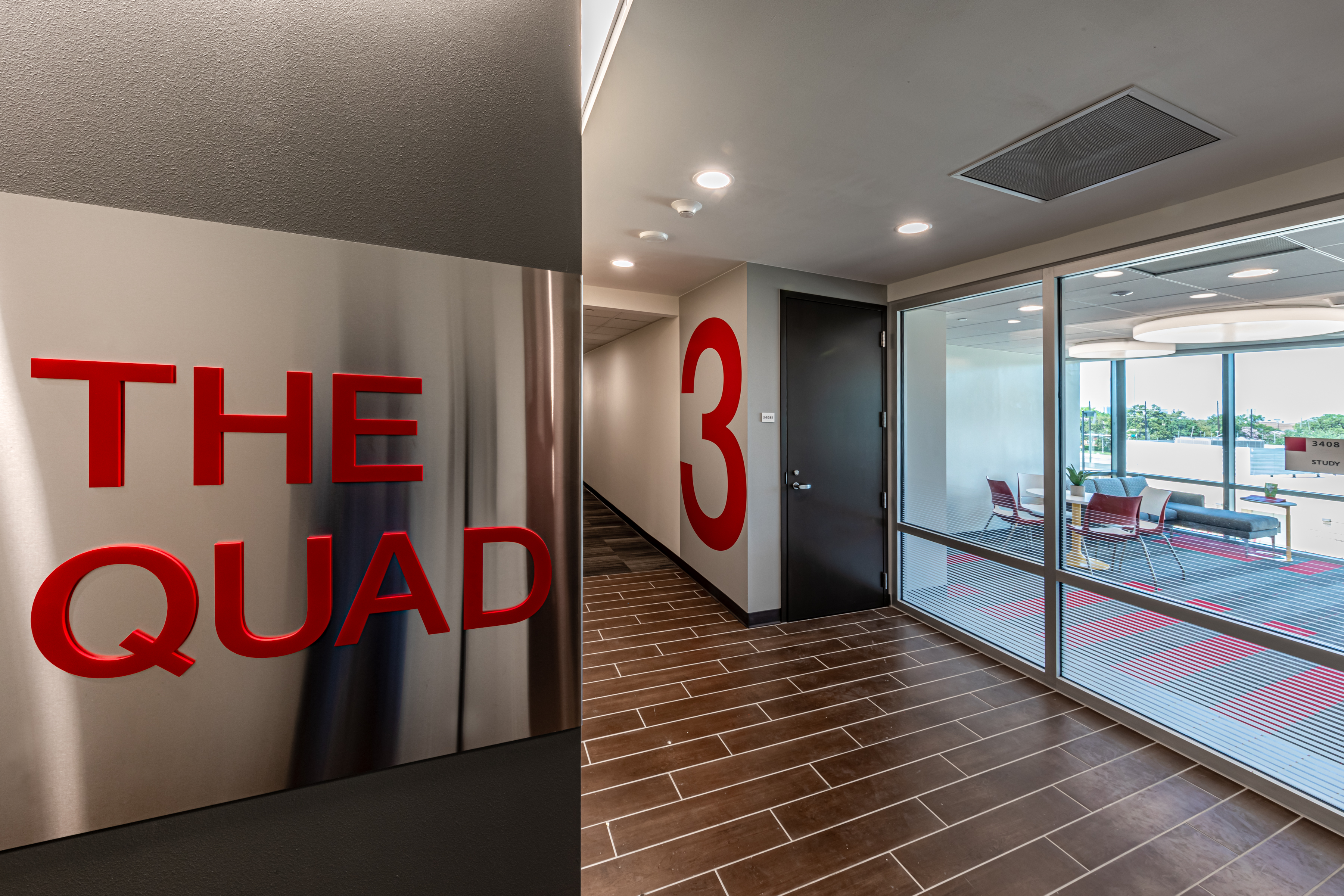
.jpg)
