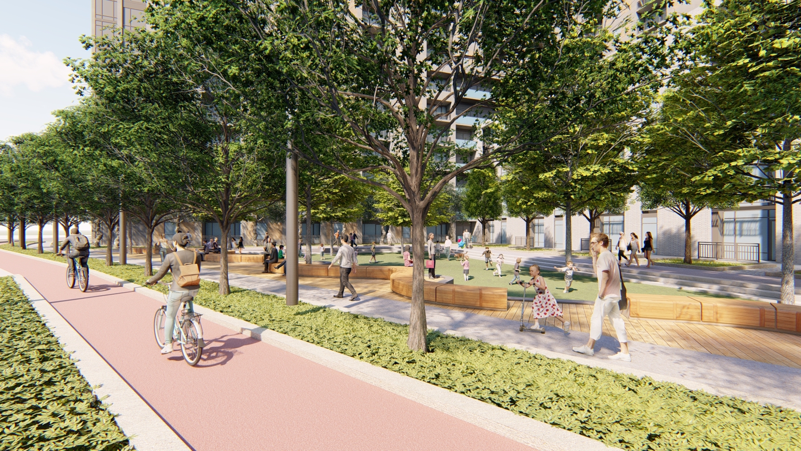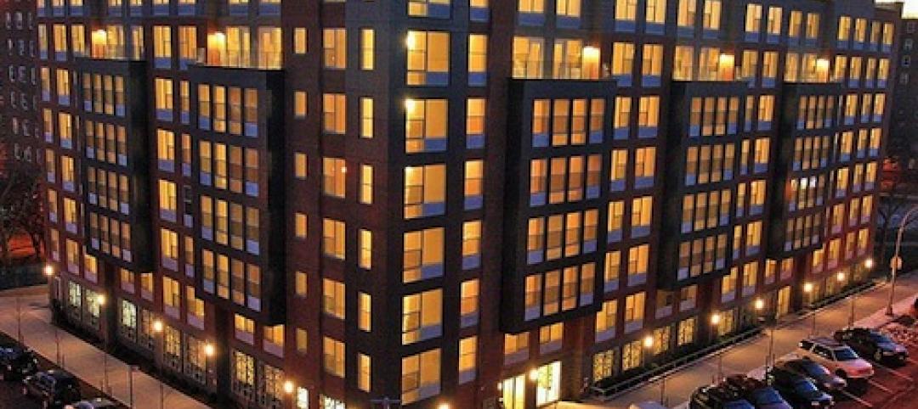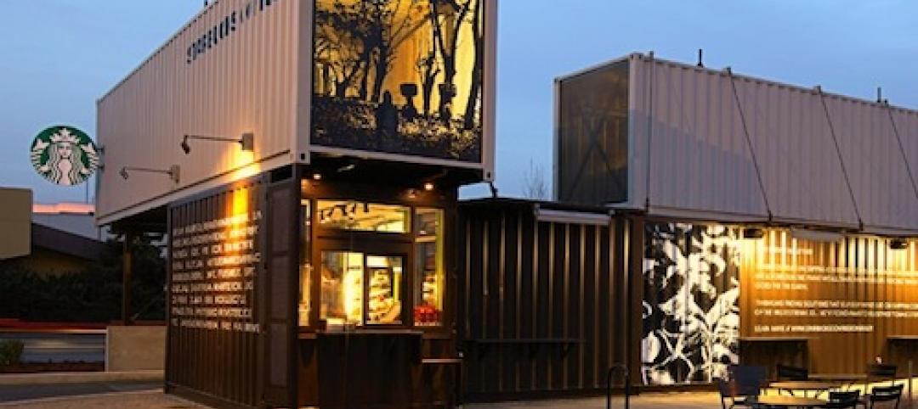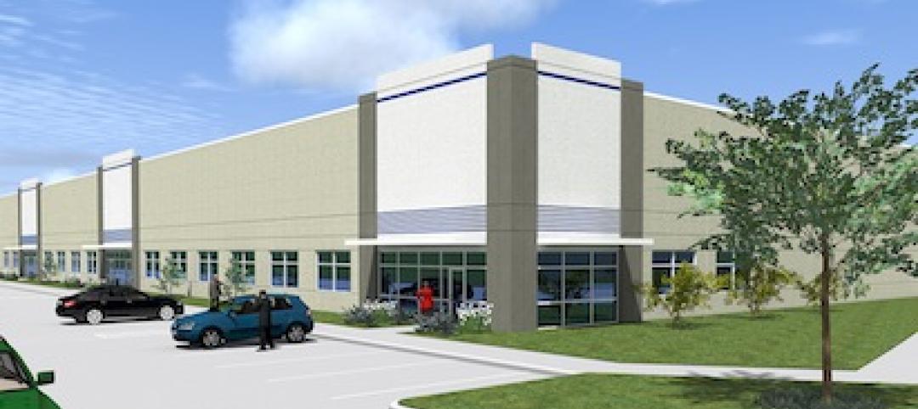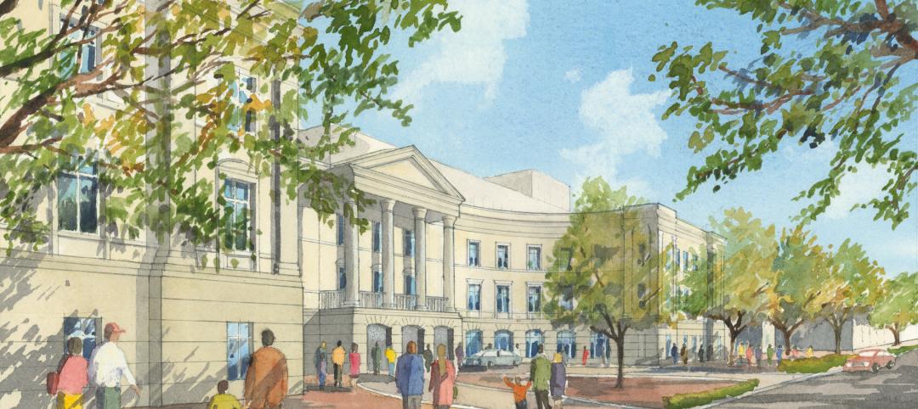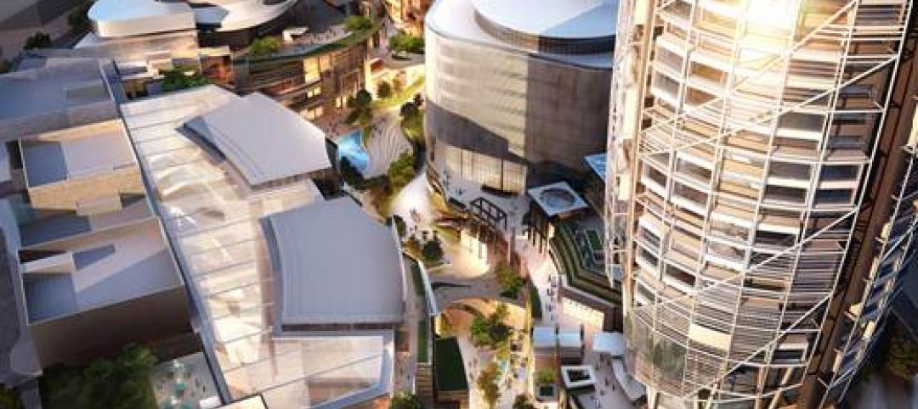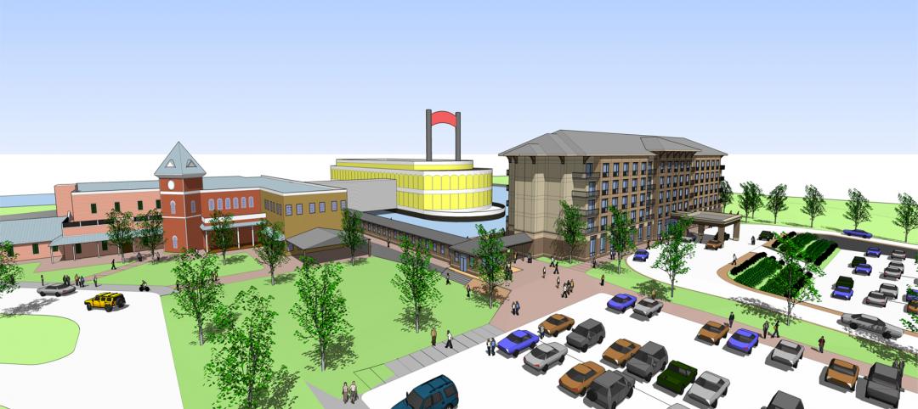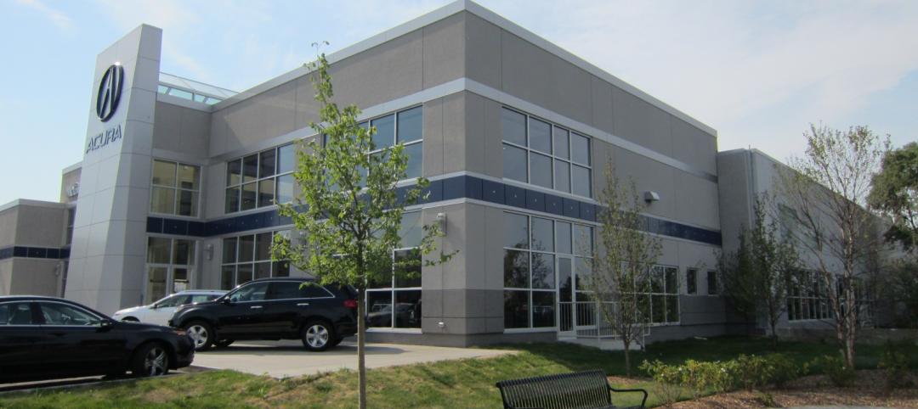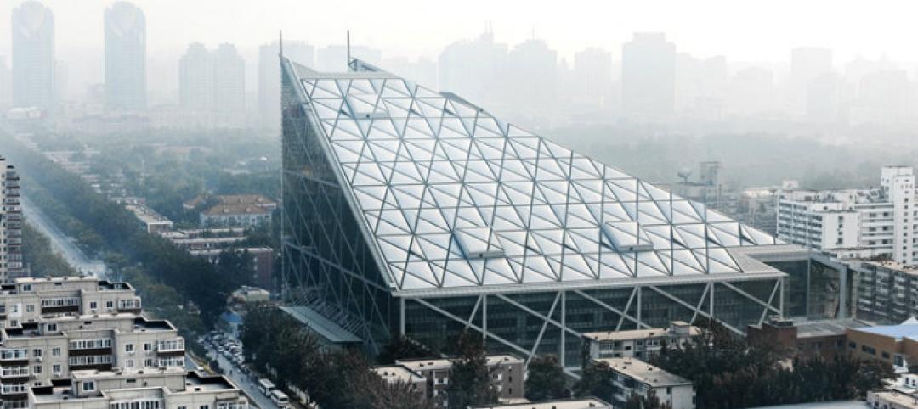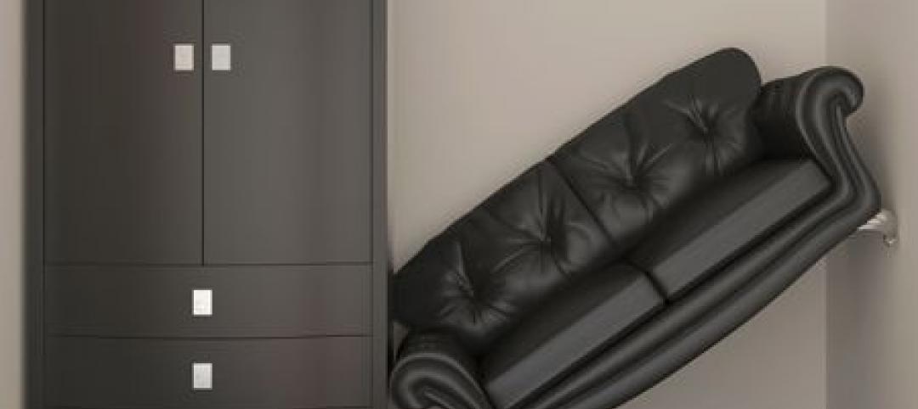The nation’s fastest-growing large metro area is getting even bigger, with the addition of a $3 billion, 66-acre community. In Austin, Texas, construction has begun on the master-planned Uptown ATX development. The project will introduce workspace, multifamily, retail, hospitality, and a new metro rail station to what’s being called Austin’s second downtown.
Uptown ATX will transform what used to be a single-use, auto-centric office complex into a transit-oriented, mixed-use neighborhood, part of a burgeoning technology hub in Northwest Austin. Uptown ATX will feature 3.2 million square feet of workspace, 2.9 million square feet of multifamily units, 600,000 square feet of retail and hospitality, and 11 acres of public open space. It also will include a new metro rail station, providing a mass transit connection to downtown Austin and the larger region.
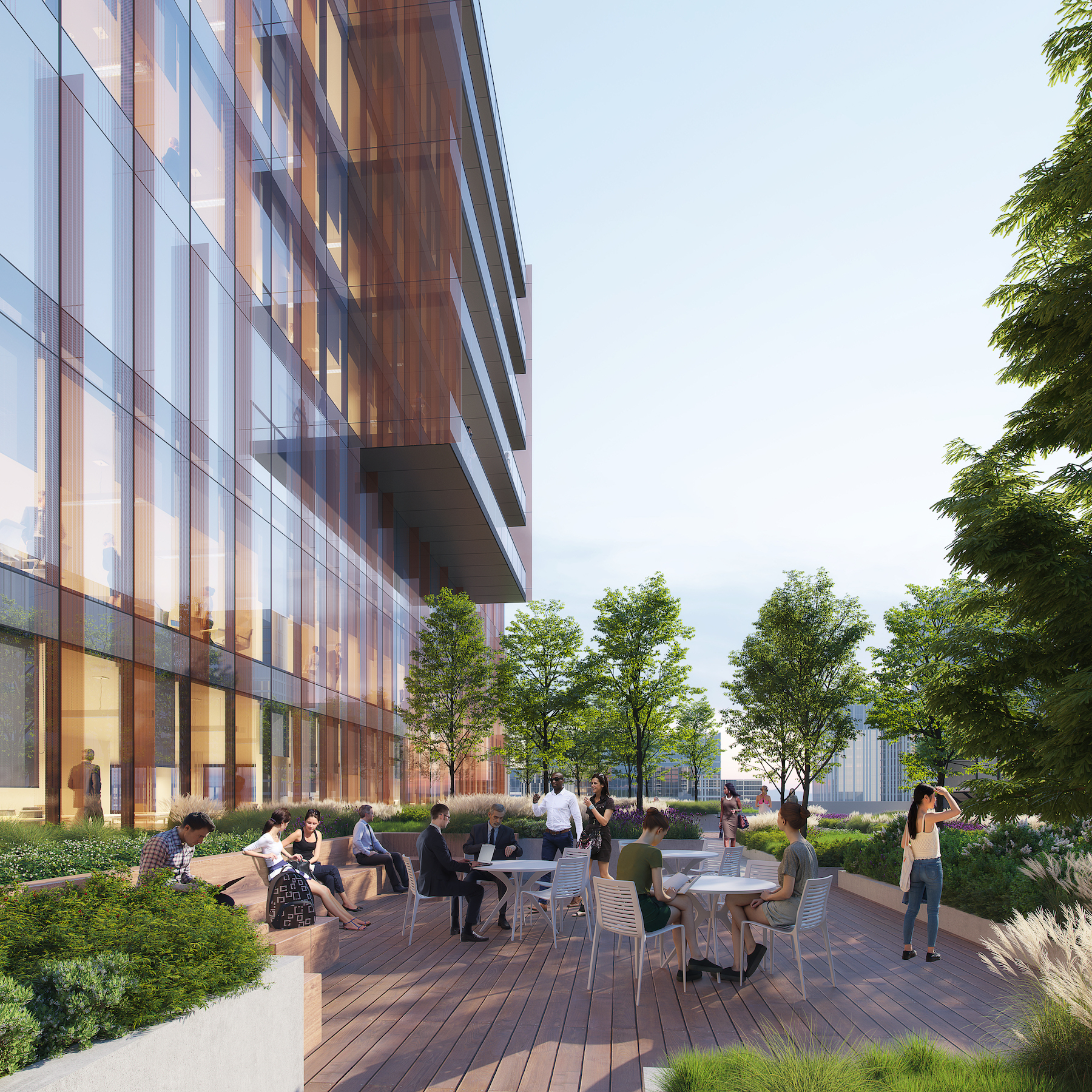
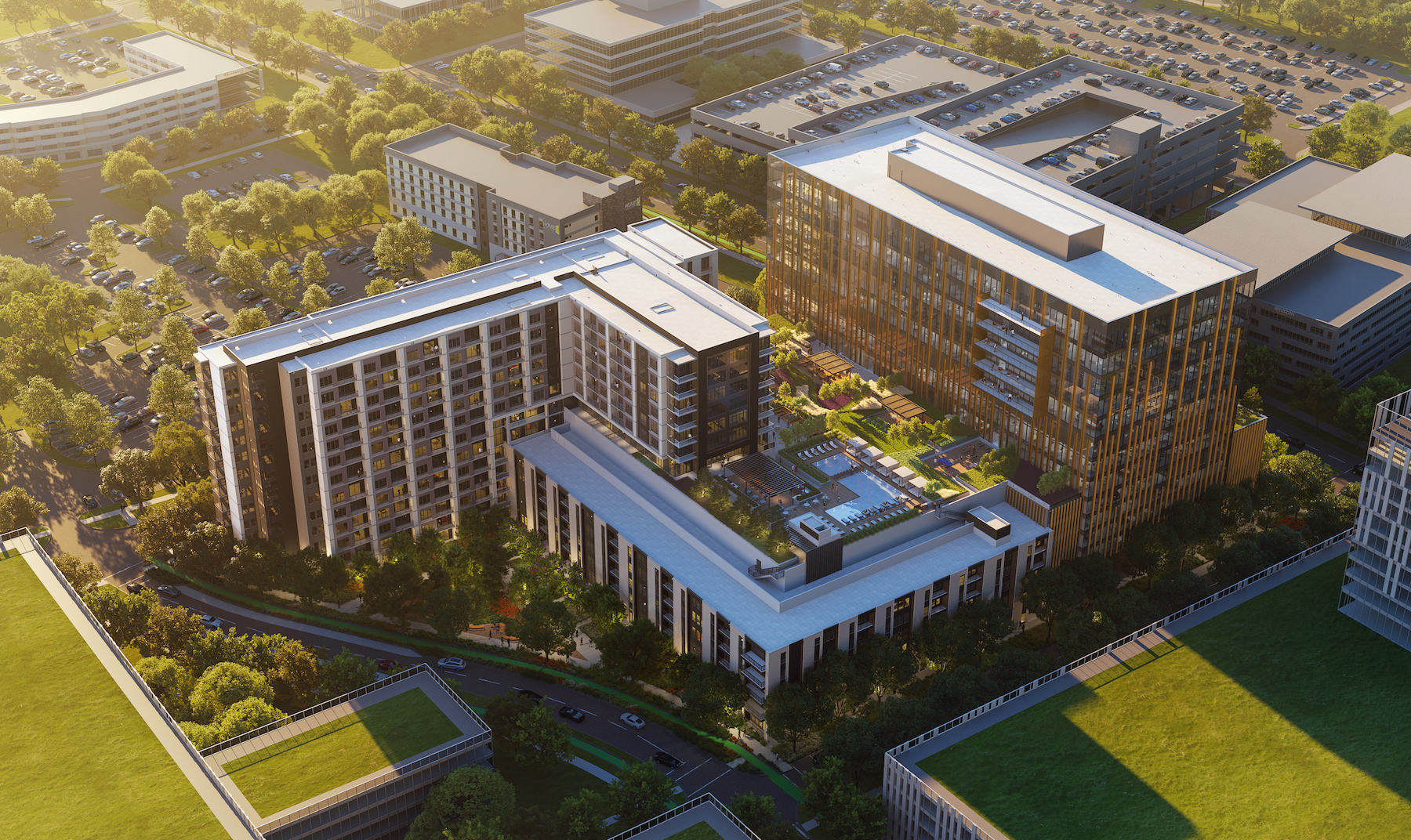
Since 2019, SWA/Balsley, supported by Austin-based Coleman & Associates, has been collaborating with Brandywine Realty Trust, Trammell Crow Residential, and a multidisciplinary team of designers, planners, and engineers on the public realm of Uptown ATX. The SWA Balsley team is designing and implementing the project’s streetscapes, seven public parks and plazas, and amenity terraces for two development blocks.
The SWA/Balsley team’s various landscape projects, currently in design or construction, include Walnut Springs Lake Park, one of Uptown ATX’s signature open spaces. The lake’s central water body will function as a combination detention-retention pond that captures, stores, and cleans much of the development’s stormwater runoff. Other landscape projects include a 40,000-square-foot terrace uniting an office tower and a residential tower, as well as pedestrian-oriented streetscapes and a public park serving a multifamily complex with 529 units.
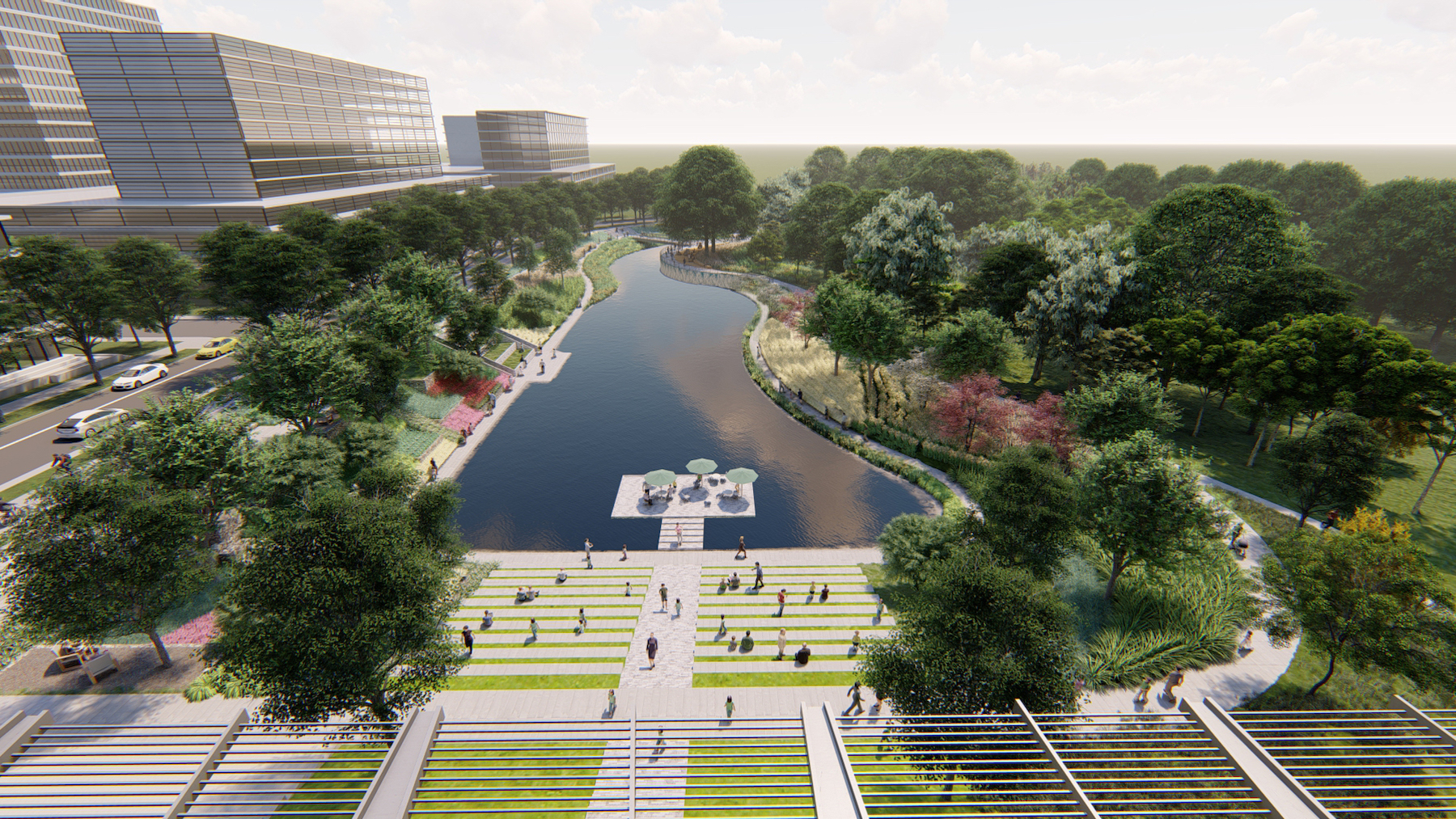
Uptown ATX is owned by Brandywine Realty Trust, with one section co-owned by Trammel Crowe Residential. Page Southerland Page and GFF Architects provide the architectural services. The civil engineer is Kimley-Horn; MEP engineer, Jordan & Skala; structural engineers, Walter P Moore and Viewtech, Inc.; and general contractor, White Construction (with more engineers and contractors to be announced).
Related Stories
| Feb 27, 2013
Bronx residents get LEED Platinum public housing complex, rooftop farm
The New York City Housing Authority has opened Arbor House, a 124-unit LEED Platinum complex in the Morrisania neighborhood of the Bronx.
| Feb 22, 2013
Starbucks pilot program rolls out small, modular stores
Coffee giant Starbucks is rolling out mini-stores with maximum local flavor, as part of an international pilot program.
| Oct 23, 2012
Transwestern to develop industrial complex in Houston’s Energy Corridor
Transwestern, a commercial real estate firm, has acquired 30 acres in Houston’s Energy Corridor for a 384,900-sf industrial project, the company announced.
| Jul 25, 2012
Contract awarded for Gaillard Municipal Auditorium renovations in Charleston, S.C.
Seeking LEED Silver certification, the project will begin in August and is slated for completion in December 2014.
| Jul 24, 2012
Dragon Valley Retail at epicenter of Yongsan International Business District
Masterplanned by architect Daniel Libeskind, the Yongsan IBD encompasses ten city blocks and includes a collection of high-rise residences and commercial buildings.
| Jul 24, 2012
$20 Million expansion at New Orleans casino announced
150-room hotel project to include suites, fitness center, and meeting space.
| Jul 23, 2012
Missner Group completes construction of Chicago auto dealership
The Missner Group also incorporated numerous sustainable improvements to the property including the implementation of a vegetative roof, and the utilization of permeable pavers for the parking lot.
| Jul 19, 2012
Glass ‘biodome’ helps Parkview Green FangCaoDi project in Beijing achieve LEED Platinum
A glass envelope acting as a kind of biodome encapsulates four mixed-use towers at Parkview Green FangCaoDi, an 800,000 sf mixed-use development in Beijing. The glass structure helped the development to achieve LEED Platinum certification.
| Jul 19, 2012
NYC eases building code to create ‘micro apartments’ in Kips Bay
New York City has implemented a program to encourage construction of "micro-apartments" in the Big Apple, where rents are exorbitant and the number of singles is on the rise.


