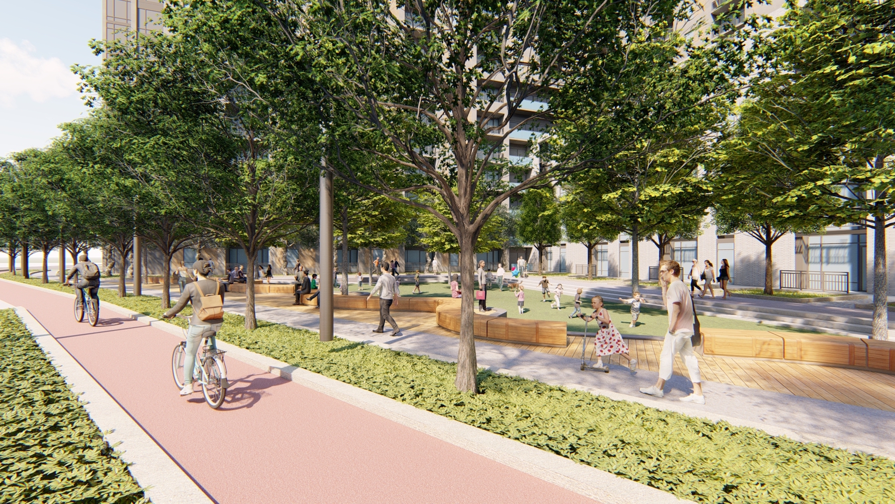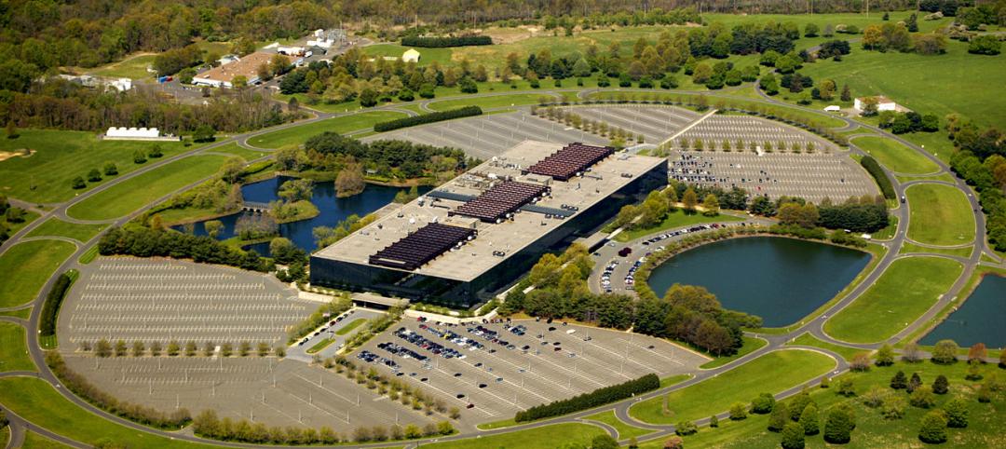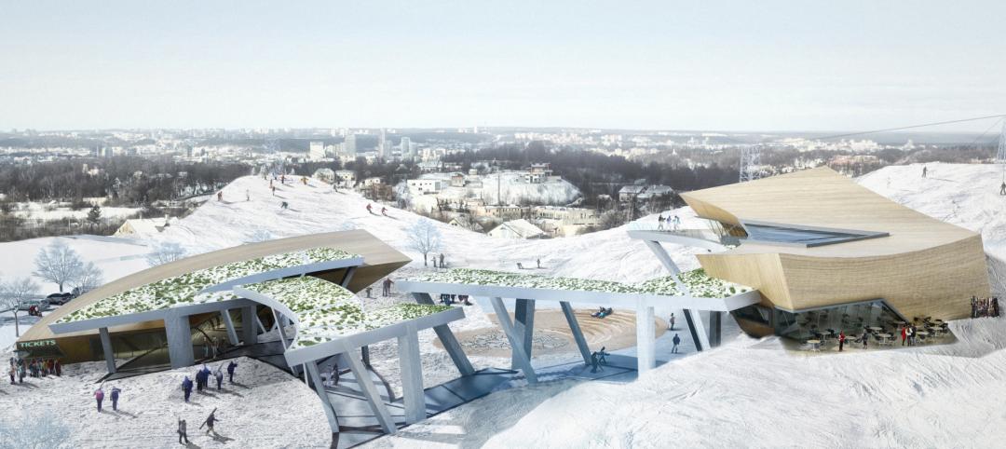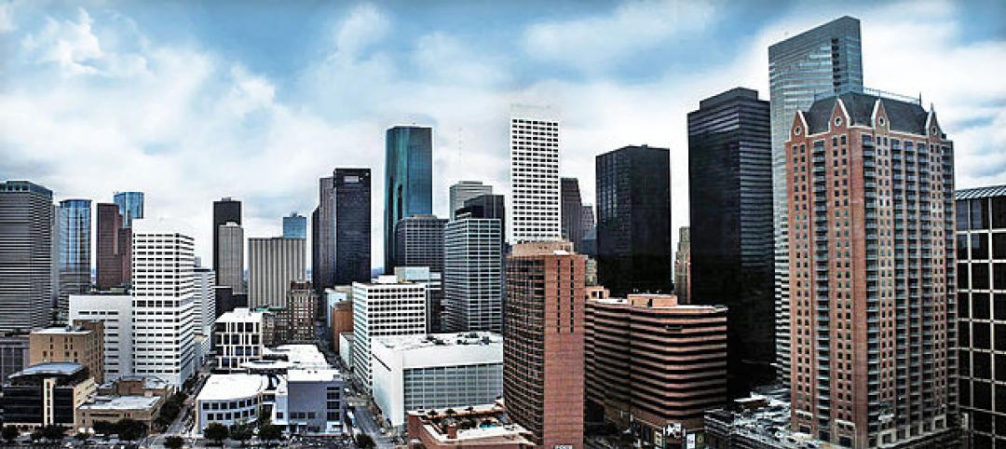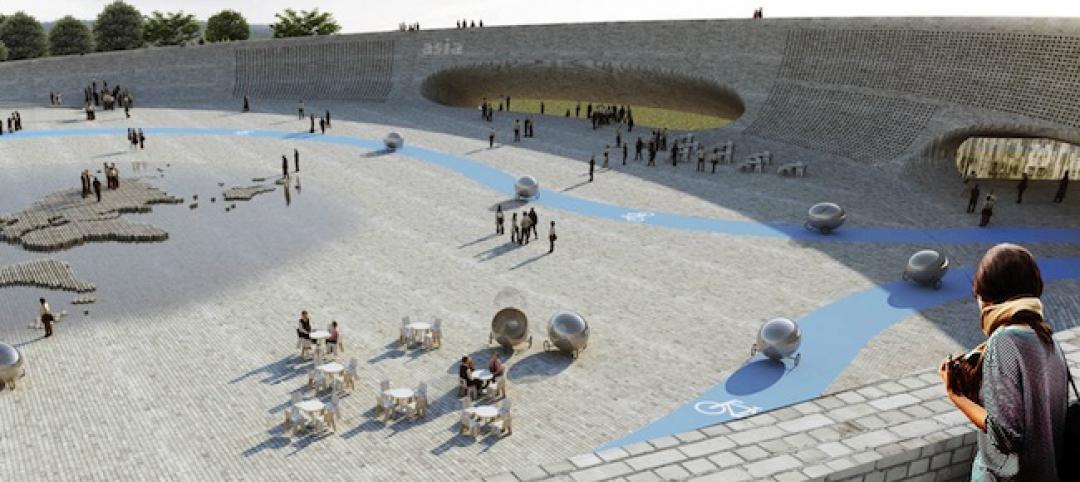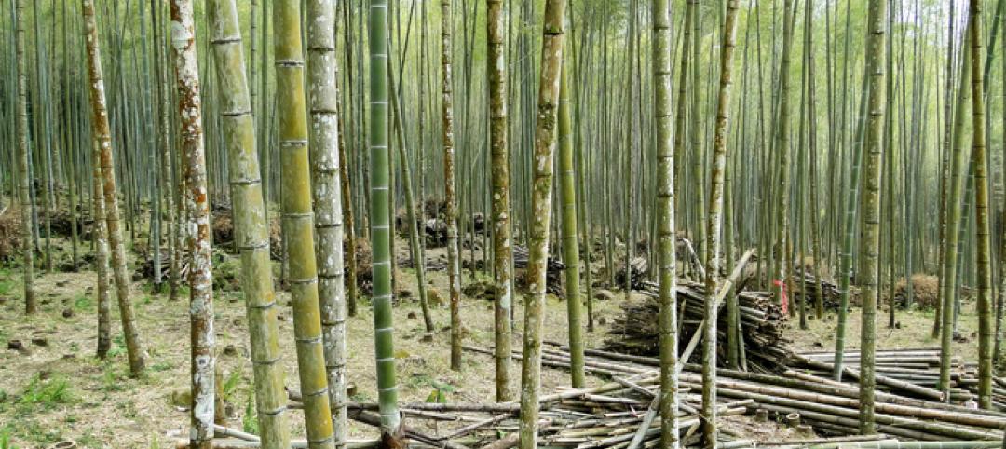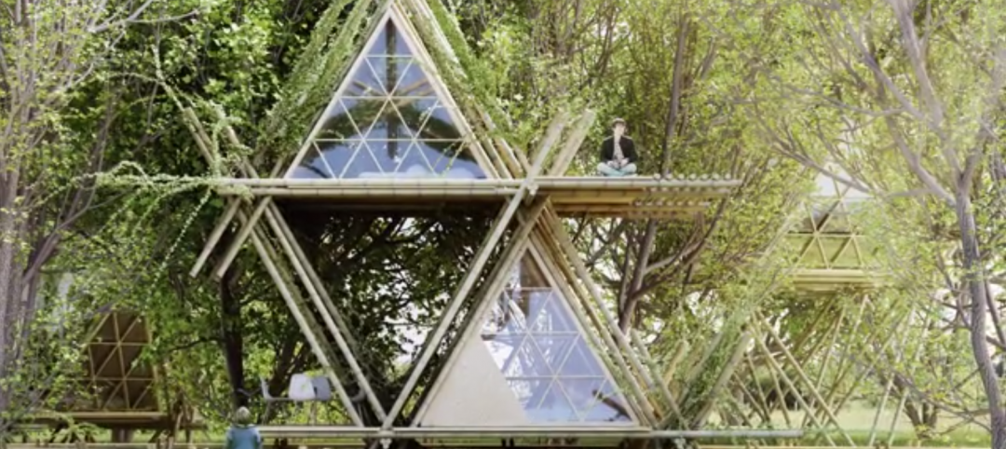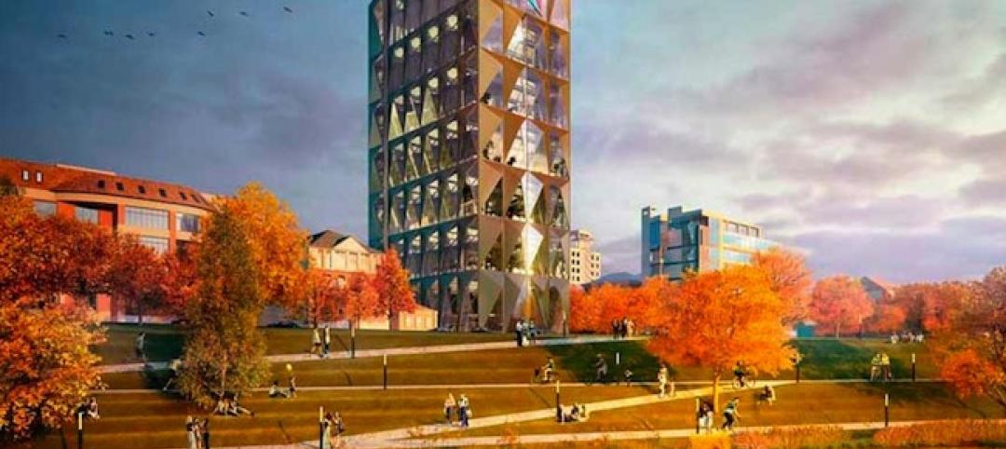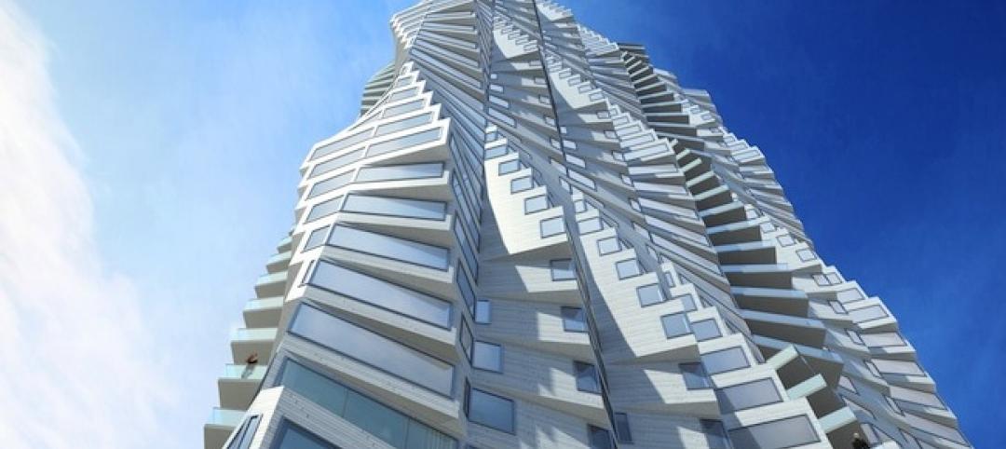The nation’s fastest-growing large metro area is getting even bigger, with the addition of a $3 billion, 66-acre community. In Austin, Texas, construction has begun on the master-planned Uptown ATX development. The project will introduce workspace, multifamily, retail, hospitality, and a new metro rail station to what’s being called Austin’s second downtown.
Uptown ATX will transform what used to be a single-use, auto-centric office complex into a transit-oriented, mixed-use neighborhood, part of a burgeoning technology hub in Northwest Austin. Uptown ATX will feature 3.2 million square feet of workspace, 2.9 million square feet of multifamily units, 600,000 square feet of retail and hospitality, and 11 acres of public open space. It also will include a new metro rail station, providing a mass transit connection to downtown Austin and the larger region.
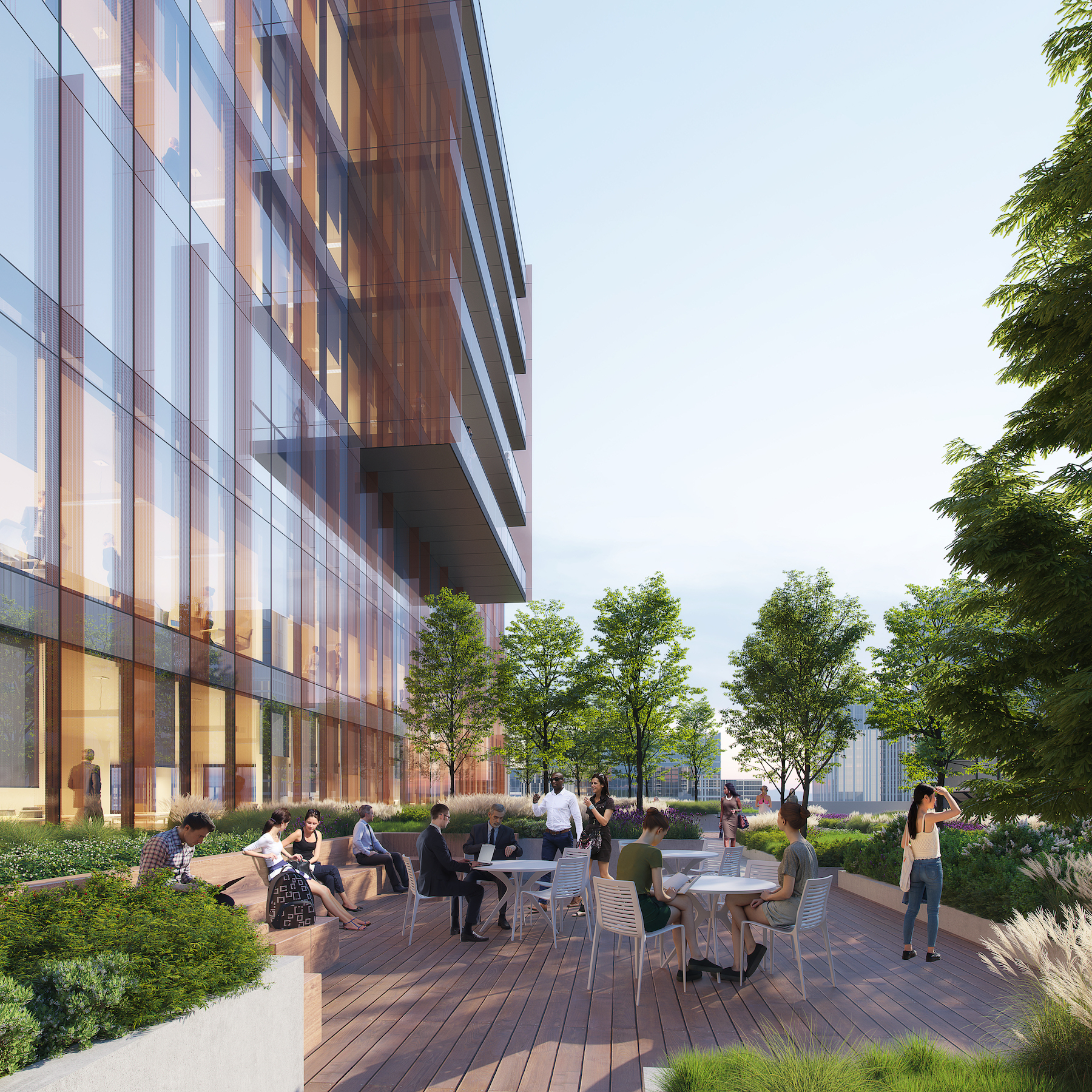
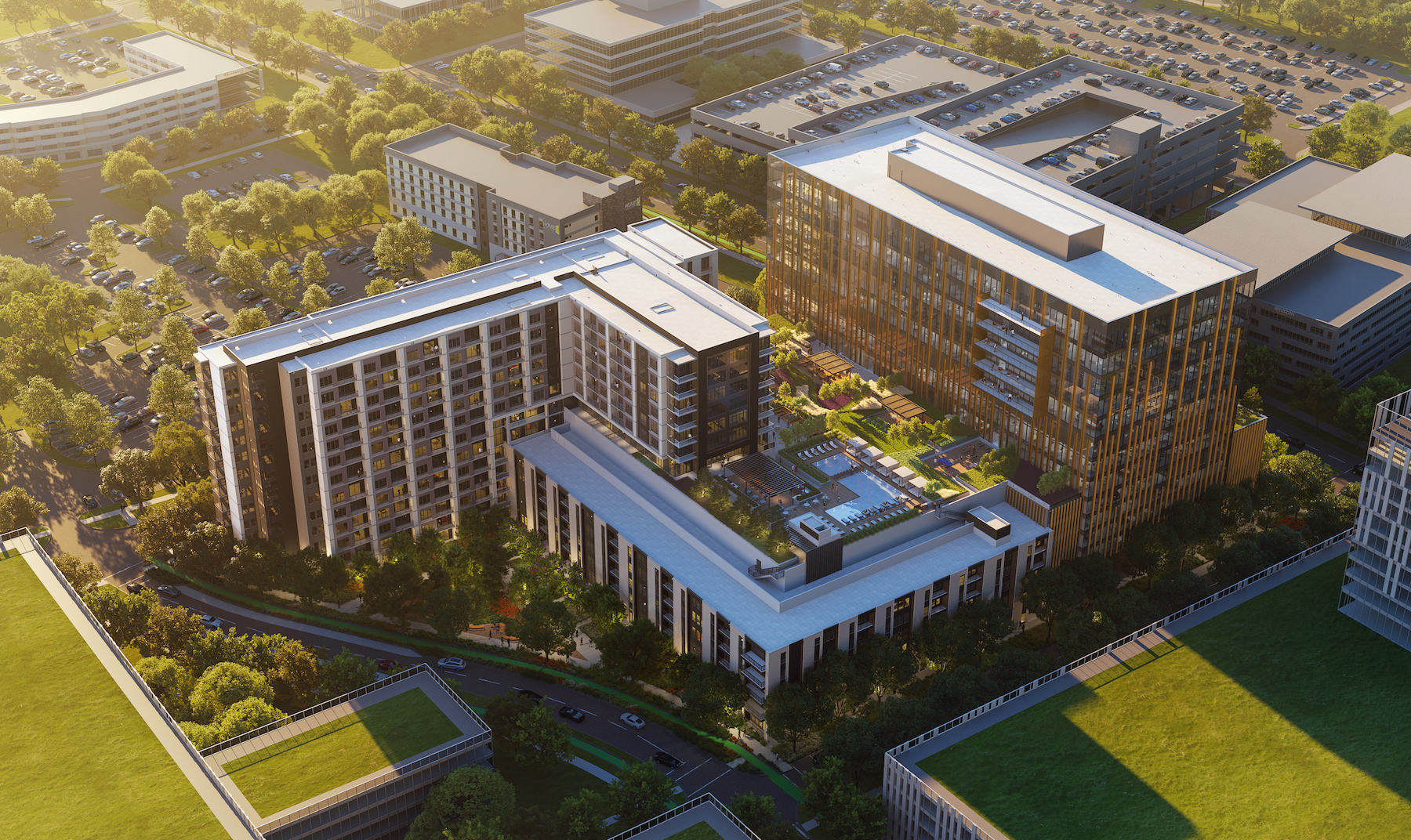
Since 2019, SWA/Balsley, supported by Austin-based Coleman & Associates, has been collaborating with Brandywine Realty Trust, Trammell Crow Residential, and a multidisciplinary team of designers, planners, and engineers on the public realm of Uptown ATX. The SWA Balsley team is designing and implementing the project’s streetscapes, seven public parks and plazas, and amenity terraces for two development blocks.
The SWA/Balsley team’s various landscape projects, currently in design or construction, include Walnut Springs Lake Park, one of Uptown ATX’s signature open spaces. The lake’s central water body will function as a combination detention-retention pond that captures, stores, and cleans much of the development’s stormwater runoff. Other landscape projects include a 40,000-square-foot terrace uniting an office tower and a residential tower, as well as pedestrian-oriented streetscapes and a public park serving a multifamily complex with 529 units.
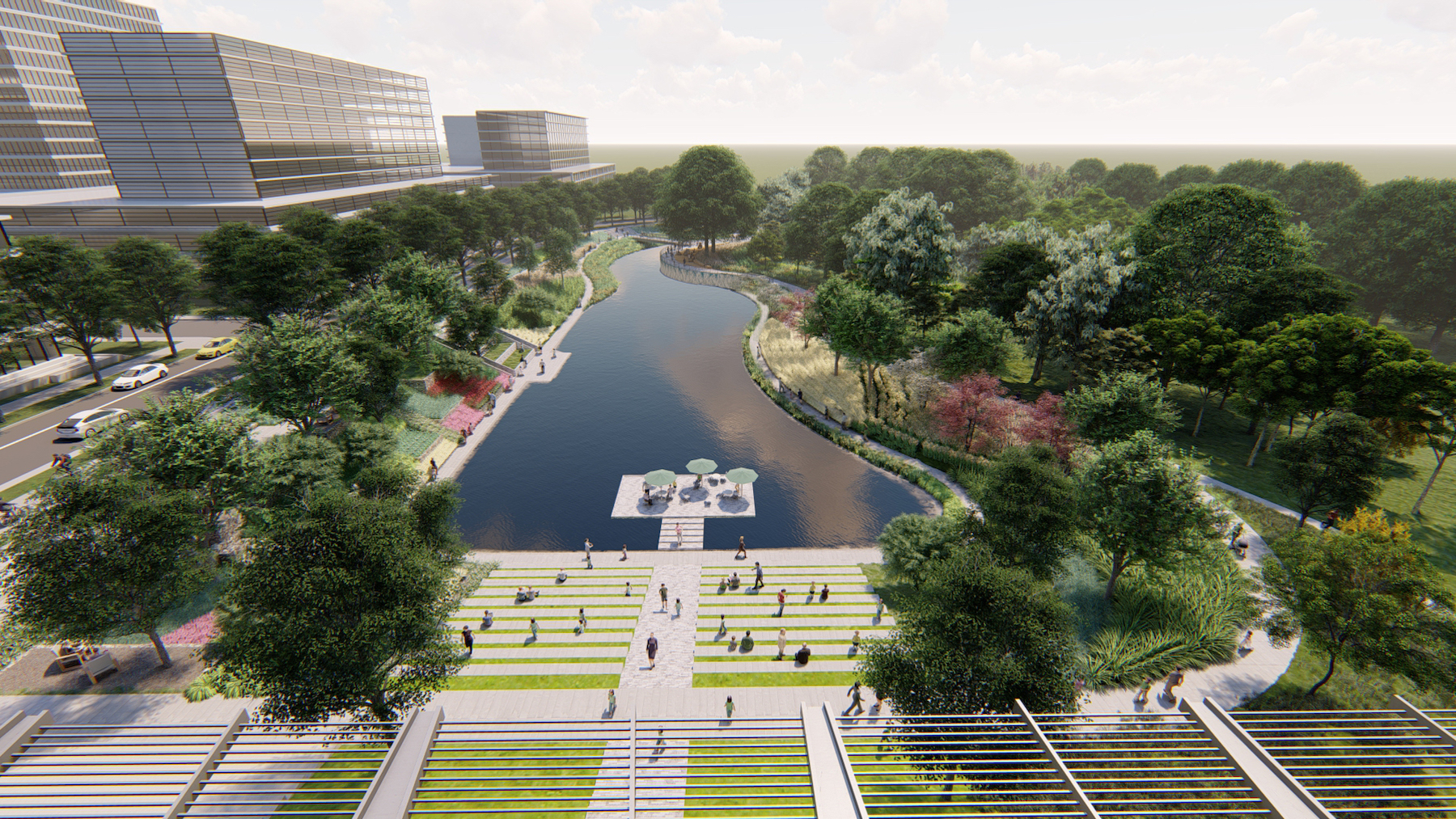
Uptown ATX is owned by Brandywine Realty Trust, with one section co-owned by Trammel Crowe Residential. Page Southerland Page and GFF Architects provide the architectural services. The civil engineer is Kimley-Horn; MEP engineer, Jordan & Skala; structural engineers, Walter P Moore and Viewtech, Inc.; and general contractor, White Construction (with more engineers and contractors to be announced).
Related Stories
Mixed-Use | Feb 11, 2015
Developer plans to turn Eero Saarinen's Bell Labs HQ into New Urbanist town center
Designed by Eero Saarinen in the late 1950s, the two-million-sf, steel-and-glass building was one of the best-funded and successful corporate research laboratories in the world.
| Jan 15, 2015
Libeskind unveils 'zig zag' plan for recreational center near Vilnius ski area
Perched on the highest peak between Vilnius' historic quarter and downtown, the Vilnius Beacon will be a hub for visiting skiers and outdoor enthusiasts.
| Jan 7, 2015
4 audacious projects that could transform Houston
Converting the Astrodome to an urban farm and public park is one of the proposals on the table in Houston, according to news site Houston CultureMap.
| Aug 6, 2014
BIG reinvents the zoo with its 'Zootopia' natural habitat concept [slideshow]
Bjarke Ingels’ firm is looking to improve the 1960s-designed Givskund Zoo in Denmark by giving the animals a freer range to roam.
| Jul 30, 2014
German students design rooftop solar panels that double as housing
Students at the Frankfurt University of Applied Sciences designed a solar panel that can double as living space for the Solar Decathlon Europe.
| Jul 24, 2014
MIT researchers explore how to make wood composite-like blocks of bamboo
The concept behind the research is to slice the stalk of bamboo grass into smaller pieces to bond together and form sturdy blocks, much like conventional wood composites.
| Jul 14, 2014
Meet the bamboo-tent hotel that can grow
Beijing-based design cooperative Penda designed a bamboo hotel that can easily expand vertically or horizontally.
| Jul 14, 2014
Foster + Partners unveils triple-glazed tower for RMK headquarters
The London-based firm unveiled plans for the Russian Copper Company's headquarters in Yekaterinburg.
| Jul 11, 2014
First look: Jeanne Gang reinterprets San Francisco Bay windows in new skyscraper scheme
Chicago architect Jeanne Gang has designed a 40-story residential building in San Francisco that is inspired by the city's omnipresent bay windows.
| Jul 11, 2014
Are these LEGO-like blocks the future of construction?
Kite Bricks proposes a more efficient way of building with its newly developed Smart Bricks system.


