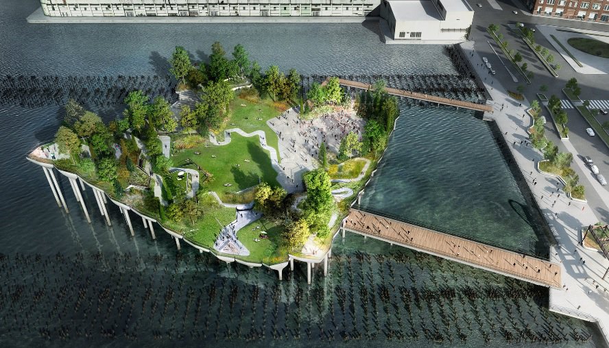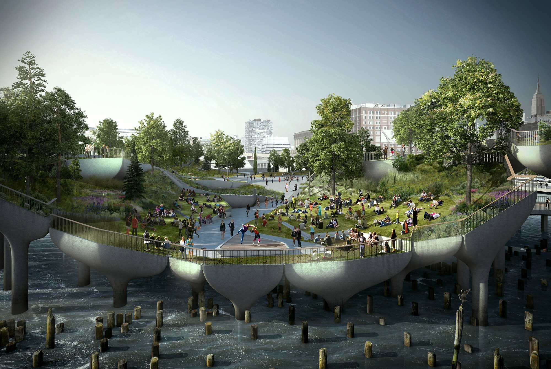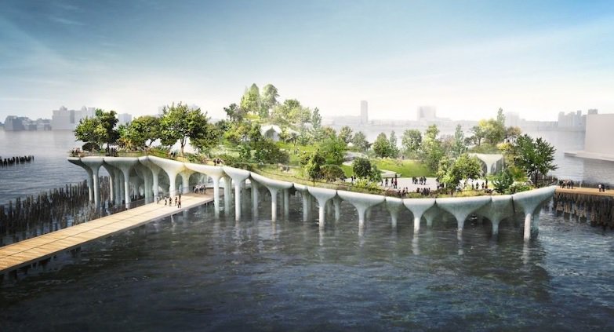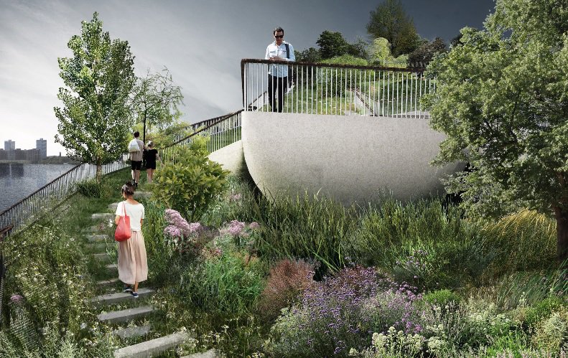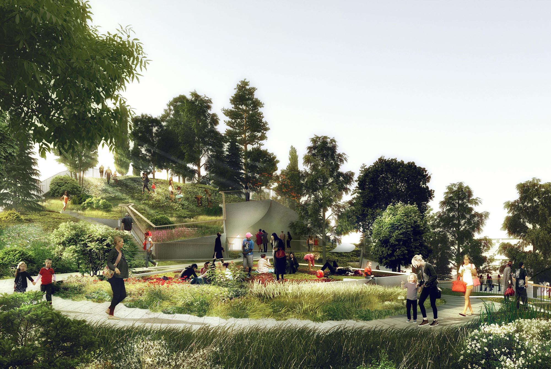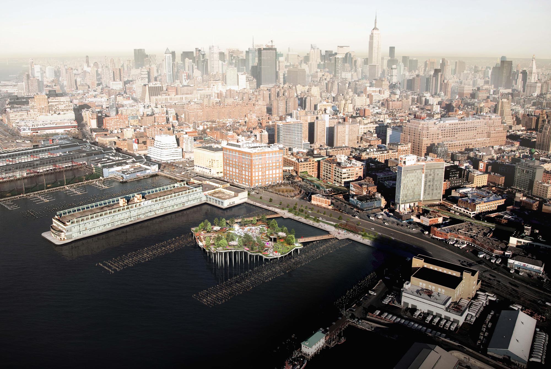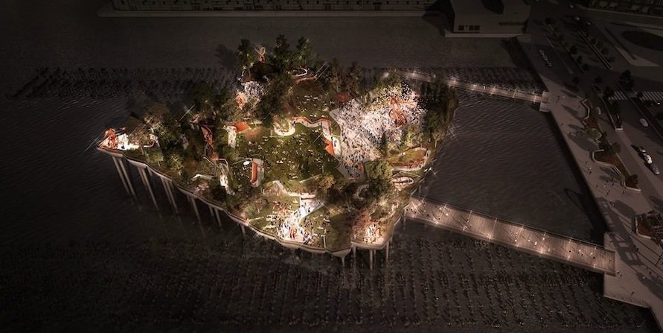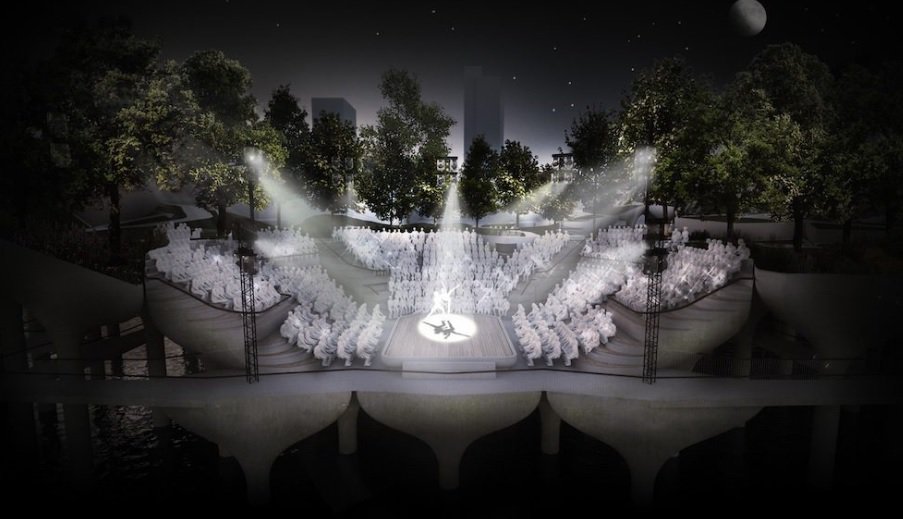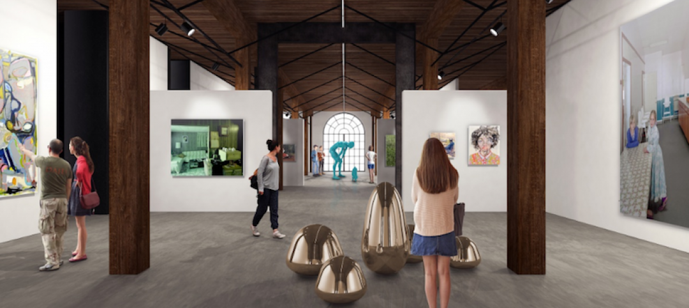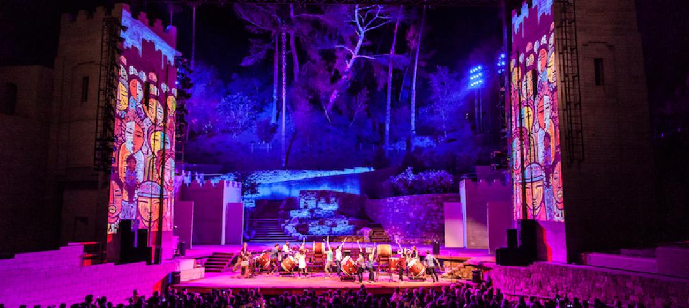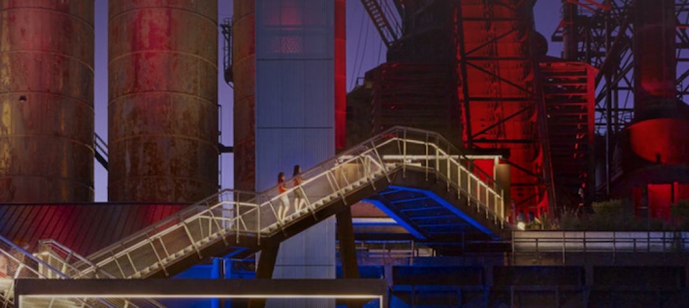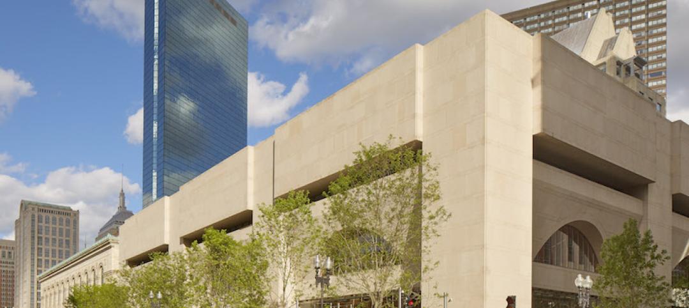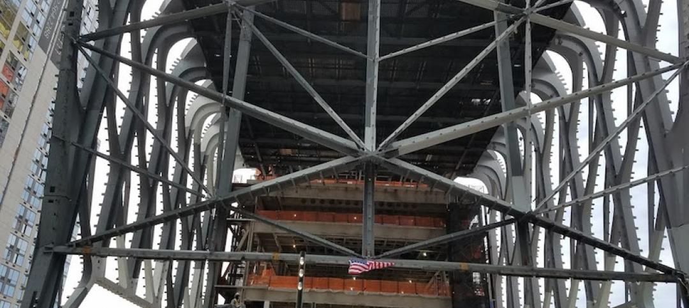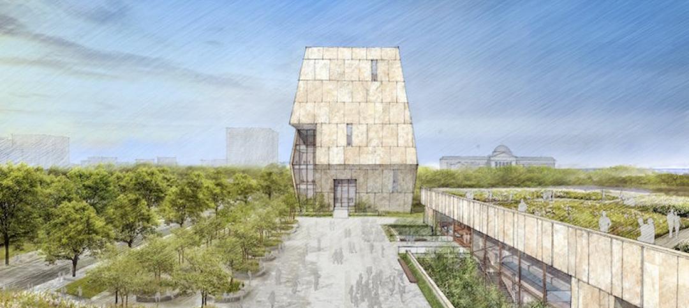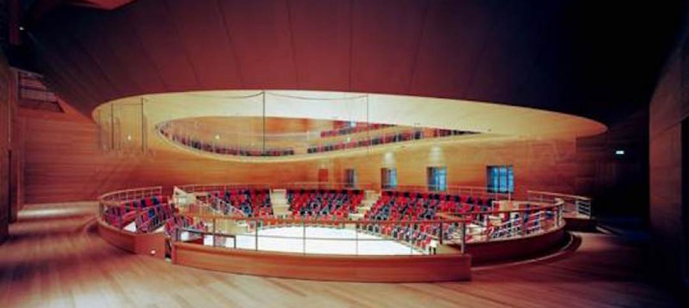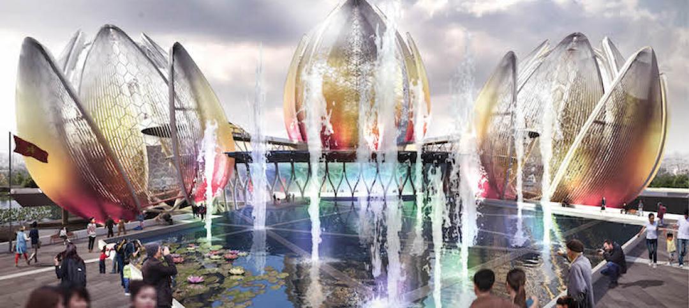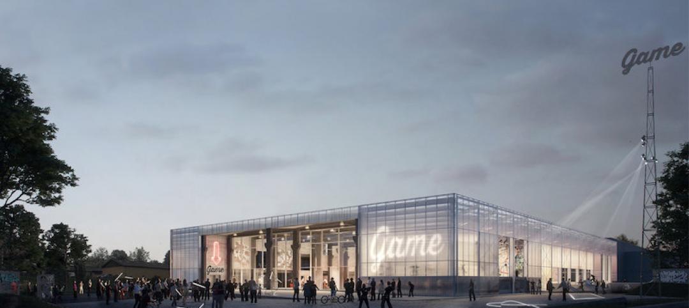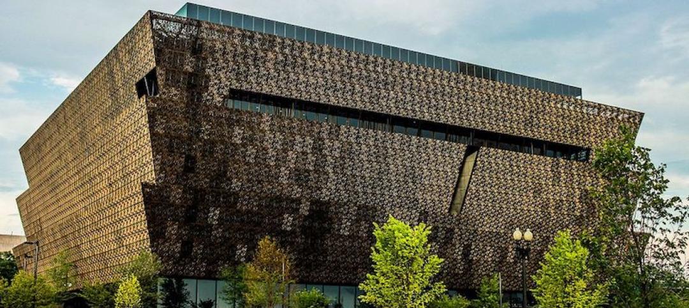When people are looking for public space in New York City, they often look to the waterways. Of the many ideas in this vein, a new one is more ambitious than usual: an offshore park proposed for the Hudson River off of 14th Street.
Initial pricing puts the project, called Pier 55, at $170 million, and the proposal states that it would be located 186 feet from land and contain wooded areas and three performance venues, 6sqft reports.
Barry Diller, the billionaire Chairman of IAC, is sponsoring the plan. In fact, he initiated the design competition that produced this proposal. Thomas Heatherwick of Heatherwick Studio is responsible for the current plan for proposed park.
Diller has promised $130 million from the Diller-von Furstenberg Family Foundation, in addition to taking managerial responsibilities for the outdoor space and operating costs for the first 20 years. A veteran supporter of public projects, Diller was also the single largest donor to the High Line. The rest of the necessary funds, about $39.5 million, are to come from the city, state, and the Hudson River Park Trust.
Before the plan can go forward, the board of the Hudson River Park Trust, the Army Corps of Engineers, and the New York Department of Environmental Conservation must approve Pier 55.
Heatherwick's winning proposal for the park is based on 300 mushroom-shaped concrete columns, forming a parallelogram shape when combined. These columns would vary in height, making the park closer to the water in some places. This design allows sunlight to enter beneath the park, which is vital for the marine sanctuary in this area of the river.
The largest of the three proposed performance spaces would hold 1,000 people in the seats and 2,500 more on the lawn. The other two spaces would be an 800-seat amphitheater and a small stage with 250 seats.
Renderings courtesy Heatherwick Studios.
Related Stories
Museums | Jul 5, 2017
Addition by subtraction: Art Share L.A. renovation strips away its acquired superfluity
The redesign of the 28,000-sf building is prioritizing flexibility, openness, and connectivity.
Performing Arts Centers | Jun 30, 2017
L.A.’s John Anson Ford Amphitheater might finally be ready for its close-up
The performing arts venue, nearly a century old, has undergone an extensive refurbishing.
Building Team | Jun 27, 2017
Bruner Foundation announces 2017 Rudy Bruner Award for Urban Excellence gold and silver medalists
The SteelStacks Arts and Cultural Campus in Bethlehem, Pa., receives the gold medal and $50,000.
Libraries | May 31, 2017
A year after its facelift, Boston’s Public Library is relevant again
Visitors are flocking to its brighter, connected halls, which now include retail and digital components.
Cultural Facilities | May 25, 2017
The Shed, a multi-arts center on New York’s west side, moves forward in construction and funding
The facility, designed for maximum programming flexibility, includes a massive movable shell.
Cultural Facilities | May 4, 2017
Obama Foundation reveals first look at the Obama Presidential Center
The design comprises three buildings set in the public space of Jackson Park on Chicago’s South Side.
Performing Arts Centers | Mar 6, 2017
An oval defines the Frank Gehry-designed Pierre Boulez Saal concert hall
The hall hosted its debut concert on Saturday, March 4 with a performance by the Boulez Ensemble.
Cultural Facilities | Mar 2, 2017
The Hanoi Lotus Centre will bloom from the middle of a lake
The building will act as a symbol of growth and prosperity for the city of Hanoi.
Cultural Facilities | Jan 30, 2017
Former windmill factory proposed as new ‘vibrant culture house’
The transformed building would provide space for street sports, street culture, and street art.
Cultural Facilities | Dec 14, 2016
Institutions aggressively targeting private donors to fund construction projects
Capital campaigns abound, even though government financing still plays a vital role.


