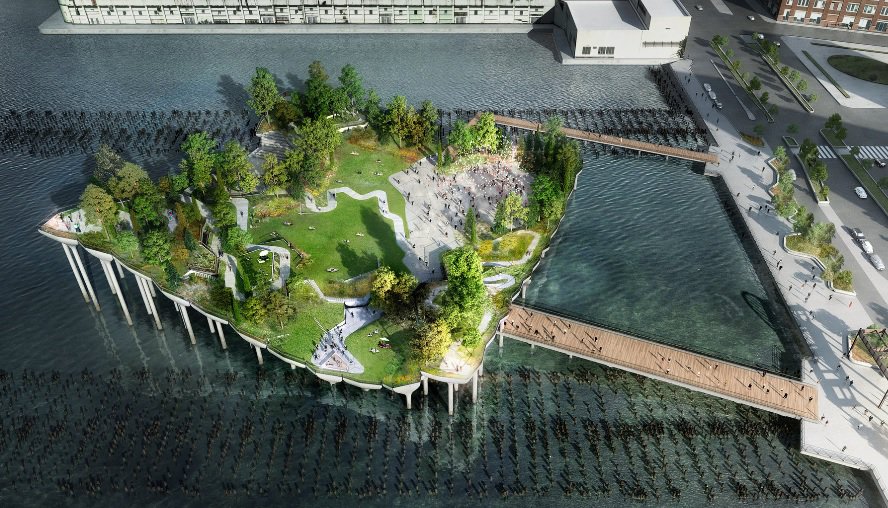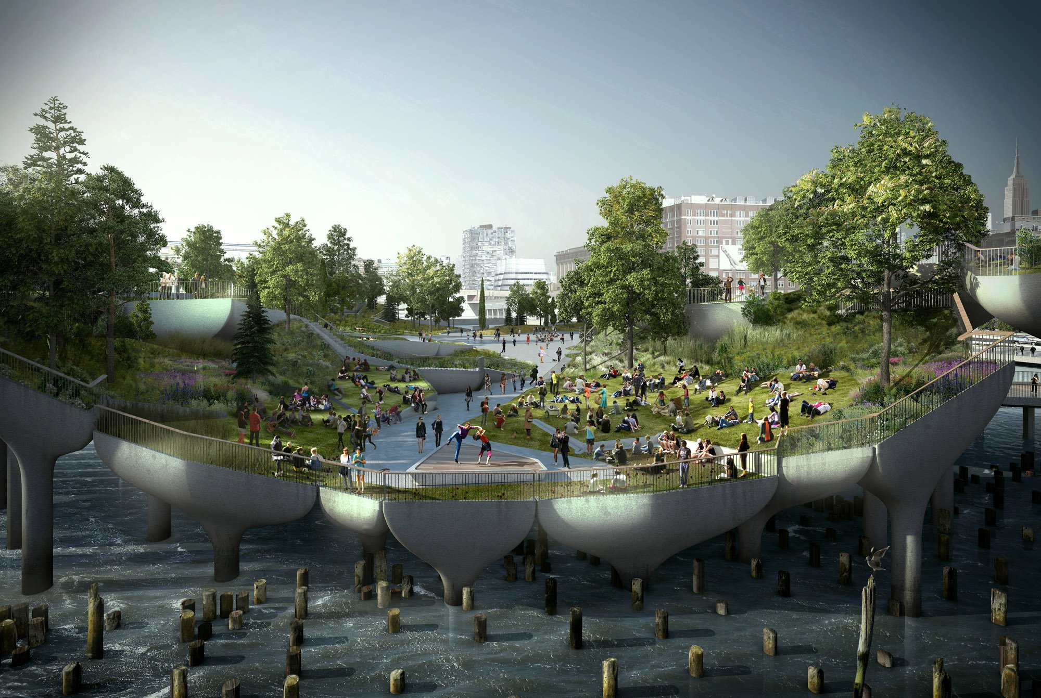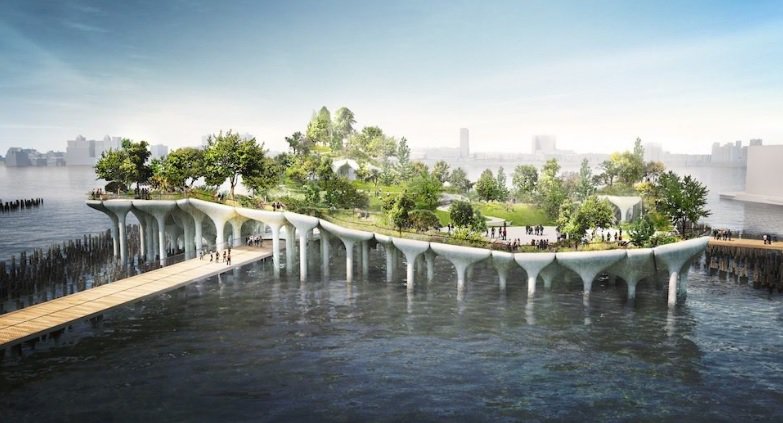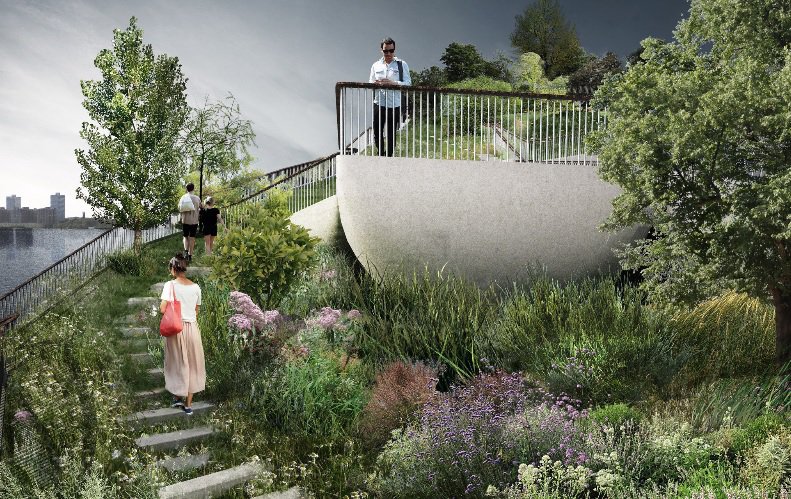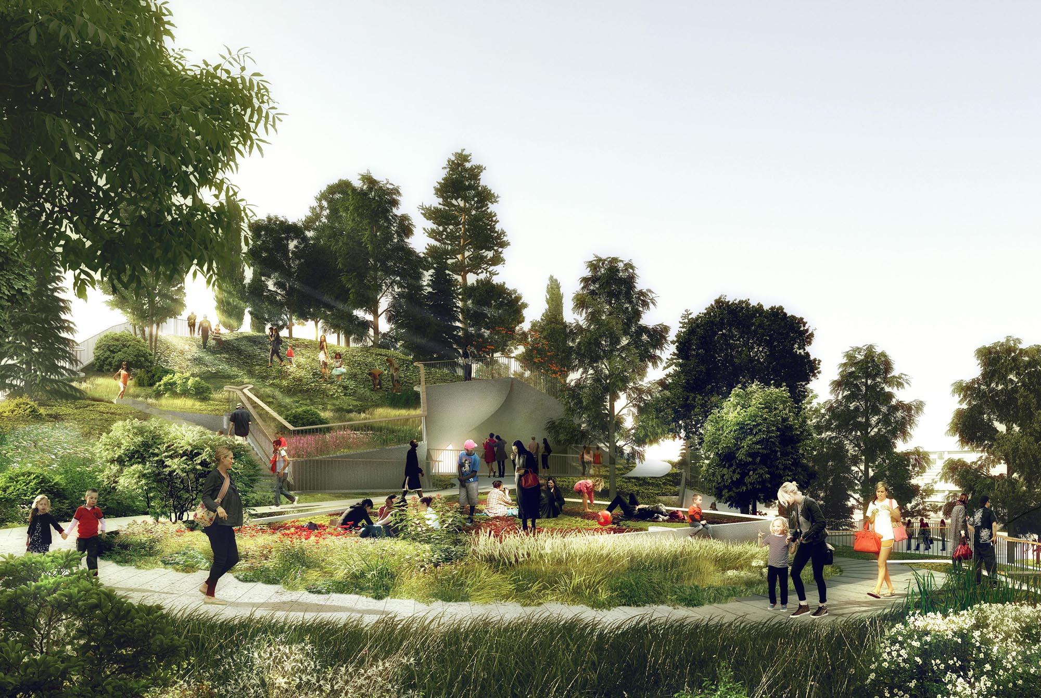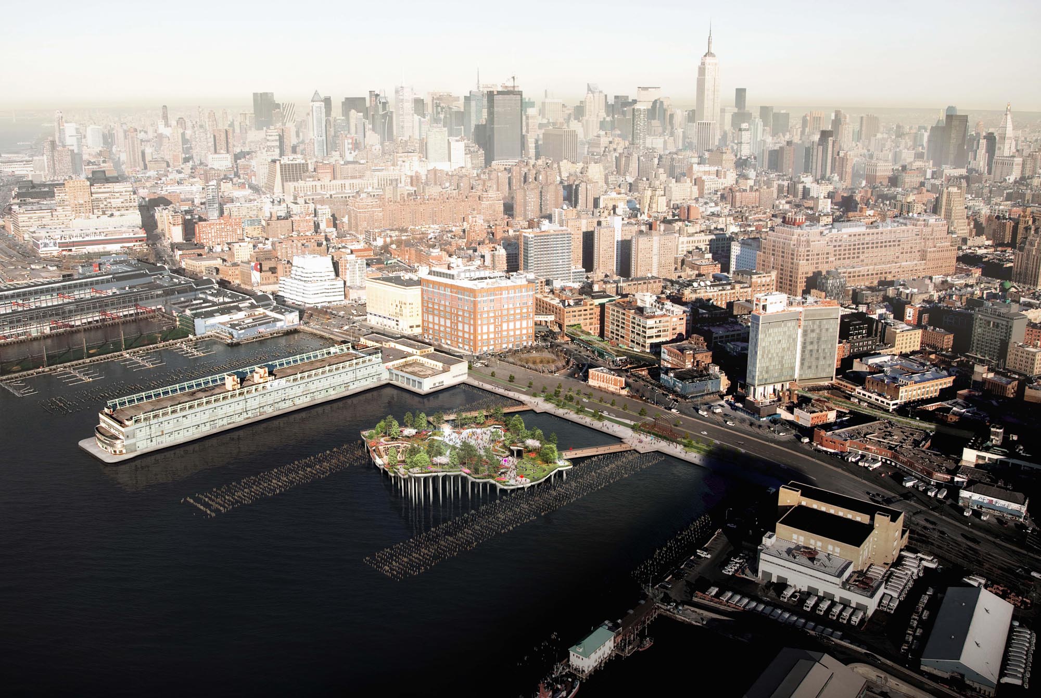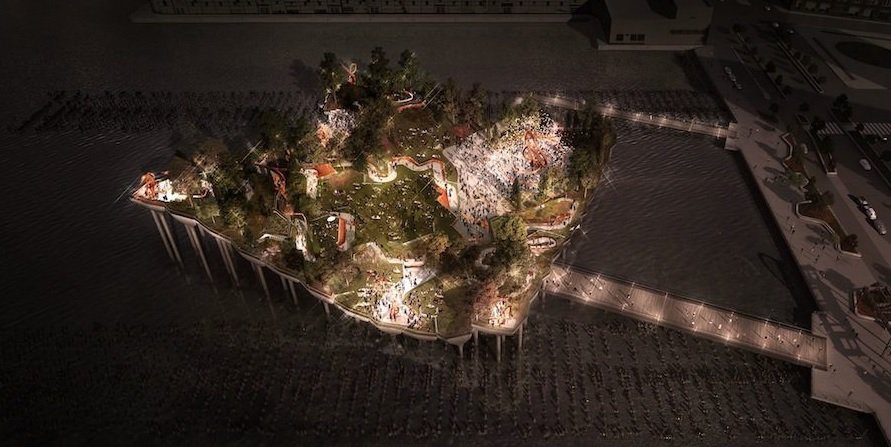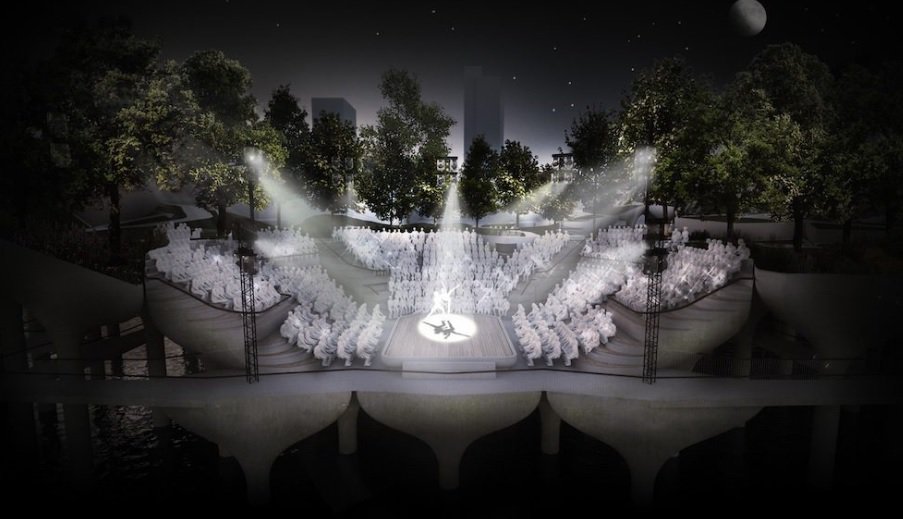When people are looking for public space in New York City, they often look to the waterways. Of the many ideas in this vein, a new one is more ambitious than usual: an offshore park proposed for the Hudson River off of 14th Street.
Initial pricing puts the project, called Pier 55, at $170 million, and the proposal states that it would be located 186 feet from land and contain wooded areas and three performance venues, 6sqft reports.
Barry Diller, the billionaire Chairman of IAC, is sponsoring the plan. In fact, he initiated the design competition that produced this proposal. Thomas Heatherwick of Heatherwick Studio is responsible for the current plan for proposed park.
Diller has promised $130 million from the Diller-von Furstenberg Family Foundation, in addition to taking managerial responsibilities for the outdoor space and operating costs for the first 20 years. A veteran supporter of public projects, Diller was also the single largest donor to the High Line. The rest of the necessary funds, about $39.5 million, are to come from the city, state, and the Hudson River Park Trust.
Before the plan can go forward, the board of the Hudson River Park Trust, the Army Corps of Engineers, and the New York Department of Environmental Conservation must approve Pier 55.
Heatherwick's winning proposal for the park is based on 300 mushroom-shaped concrete columns, forming a parallelogram shape when combined. These columns would vary in height, making the park closer to the water in some places. This design allows sunlight to enter beneath the park, which is vital for the marine sanctuary in this area of the river.
The largest of the three proposed performance spaces would hold 1,000 people in the seats and 2,500 more on the lawn. The other two spaces would be an 800-seat amphitheater and a small stage with 250 seats.
Renderings courtesy Heatherwick Studios.
Related Stories
| Aug 11, 2010
Platinum Award: Reviving Oakland's Uptown Showstopper
The story of the Fox Oakland Theater is like that of so many movie palaces of the early 20th century. Built in 1928 based on a Middle Eastern-influenced design by architect Charles Peter Weeks and engineer William Peyton Day, the 3,400-seat cinema flourished until the mid-1960s, when the trend toward smaller multiplex theaters took its toll on the Fox Oakland.


