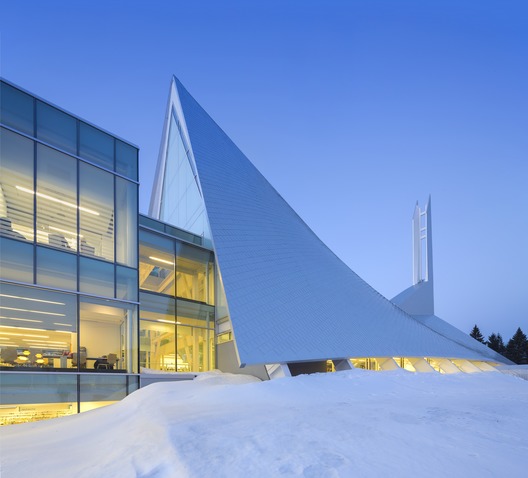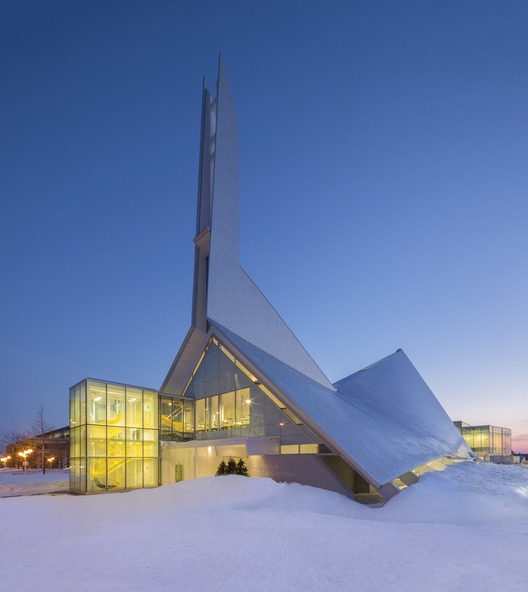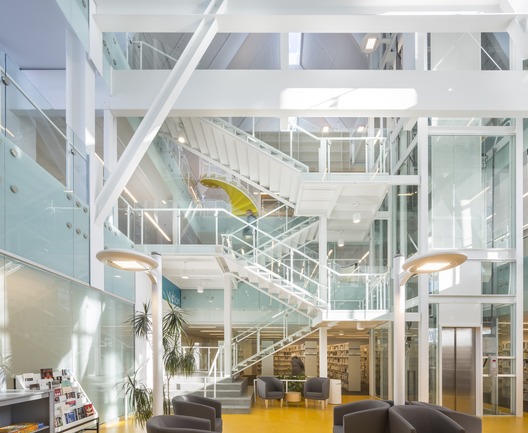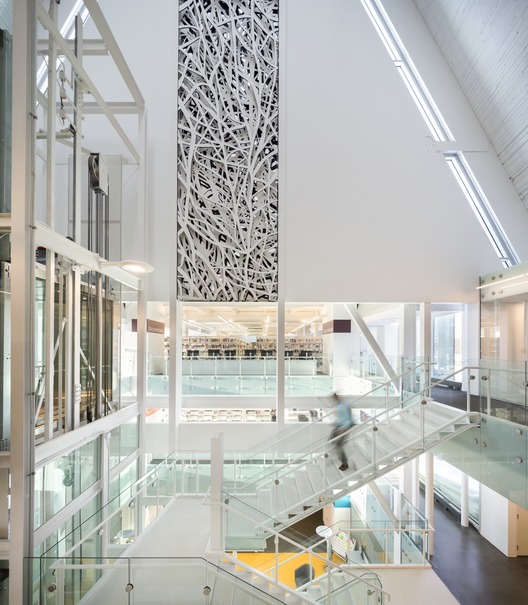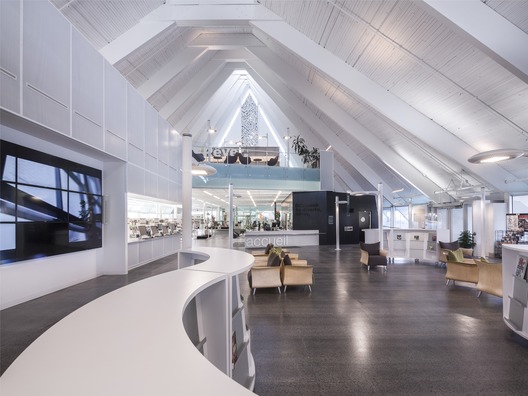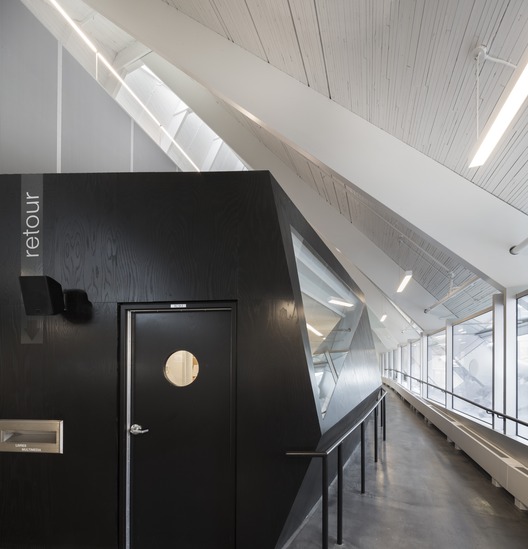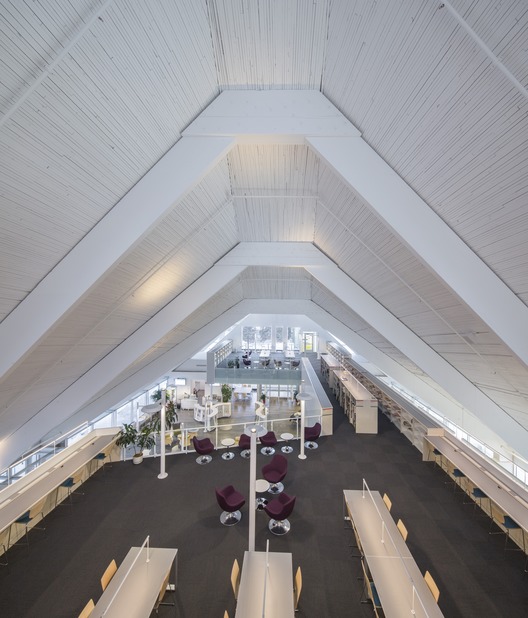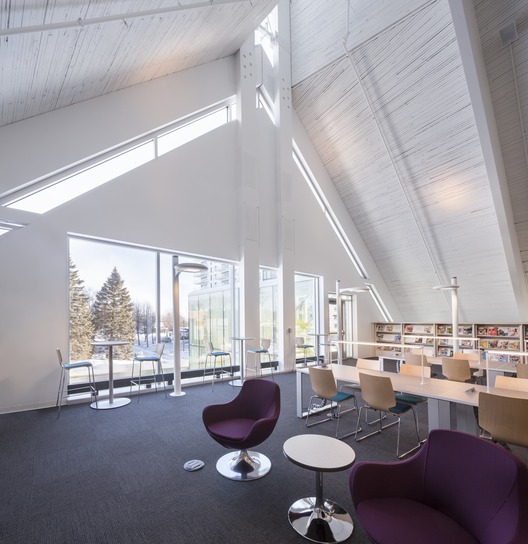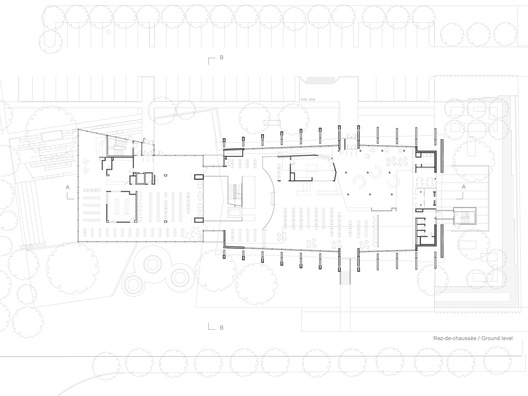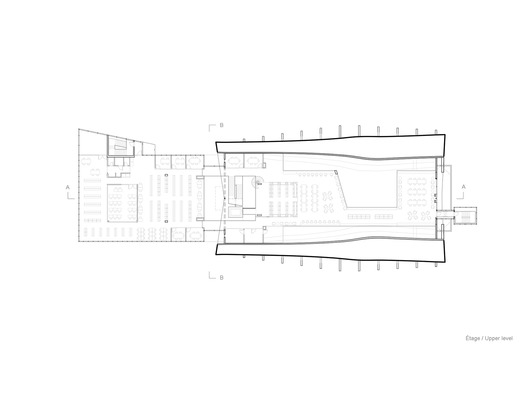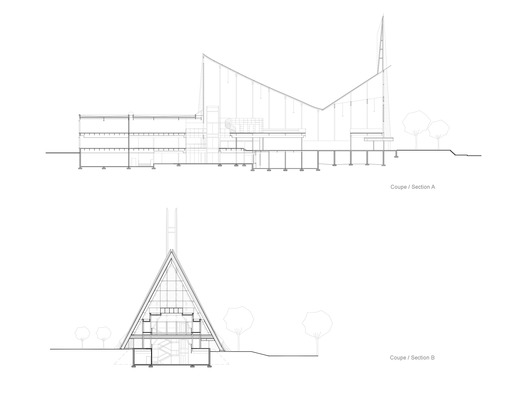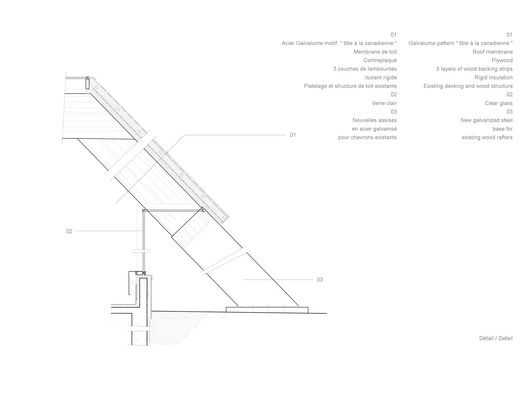Even before the St. Denys-du-Plateau Church was converted into a library, it was an unusual building. Designed by the late Jean-Marie Roy in 1964, the house of worship in Quebec had a unique and dynamic volume—the building evoked a huge tent inflated by the wind.
When Dan Hanganu Architectes and Côté Leahy Cardas Architectes took on the conversion project, they wanted to respect the original building. Almost all of the original structure remains, along with two additions.
What was once the nave now contains the library's shelves and work areas, while the new addition houses the administrative offices and community hall. This separation allows for the community hall to be open even when the library is closed, according to Dezeen.
Preserving the structure's existing volume was paramount for the architects, and they did this without closing off the spacious nave. In addition, "to accentuate the fluidity of this volume, the solid soffit above the window has been replaced by glass panel which allows each beam to visually slip seamlessly to its exterior steel base—a revelation of visual continuity," the firms said in a press release.
The new community hall and offices are contained in the larger of the two additions, which replaces the former presbytery. However, the new part of the building reserves the same footprint. Three different types of glass panels were used to construct this area: clear, silk-screened and colored. The second addition satisfies a requirement for an emergency escape staircase, and is also paneled with colored glass.
The firms sum up this design: "Building on transparency and reflection, the architects have made a strong statement with color at the ends of the building, an allusion to the vibrant, bold colors of the 1960s, which contrast the whiteness and brilliance newly captured in the remarkable form of the original church."
Now the Monique-Corriveau Library, the facility is named for a successful local children's author.
Take a look at the finished conversion below. All photos by Stéphane Groleau.
Related Stories
| Aug 11, 2010
High-profit design firms invest in in-house training
Forty-three percent of high-profit architecture, engineering, and environmental consulting firms have in-house training staff, according to a study by ZweigWhite. The 2008-2009 Successful Firm Survey reports that only 36% of firms overall have in-house training staff. In addition, 52% of high-profit firms use an online training system or service.
| Aug 11, 2010
Help Wanted: Architect for $100 million 'Discovery Park' in Union City, Tennessee
The Robert E. and Jenny D. Kirkland Foundation is identifying architects interested in designing a 50-acre, multi-million dollar complex in Union City, TN. Discovery Park of America will be a world-class, multi-faceted venue presenting exhibits and interactive experiences about history, nature, art, and science.
| Aug 11, 2010
Report: Fraud levels fall for construction industry, but companies still losing $6.4 million on average
The global construction, engineering and infrastructure industry saw a significant decline in fraud activity with companies losing an average of $6.4 million over the last three years, according to the latest edition of the Kroll Annual Global Fraud Report, released today at the Association of Corporate Counsel’s 2009 Annual Meeting in Boston. This new figure represents less than half of last year’s amount of $14.2 million.
| Aug 11, 2010
AIA to Congress: Act now to jump start building sector of economy
Tampa-based architect, Mickey Jacob, FAIA, unveiled the American Institute of Architects’ (AIA) Rebuild & Renew plan for both short- and long-term economic recovery to the House Committee on Small Business at a hearing October 7th.
| Aug 11, 2010
National Intrepid Center of Excellence tops out at Walter Reed
SmithGroup and The Intrepid Fallen Heroes Fund (IFHF), a non-profit organization supporting the men and women of the United States Armed Forces and their families, celebrated the overall structural completion of the National Intrepid Center of Excellence (NICoE), an advanced facility dedicated to research, diagnosis and treatment of military personnel and veterans suffering from traumatic brain injury.
| Aug 11, 2010
Jacobs, HDR top BD+C's ranking of the nation's 100 largest institutional building design firms
A ranking of the Top 100 Institutional Design Firms based on Building Design+Construction's 2009 Giants 300 survey. For more Giants 300 rankings, visit http://www.BDCnetwork.com/Giants
| Aug 11, 2010
Walt Disney Family Museum planned in San Francisco
Construction is under way on a new museum dedicated to the man behind the Disney empire. Set to open this fall in San Francisco, the Walt Disney Family Museum will feature 10 galleries, starting with Disney's beginnings on a Missouri farm.


