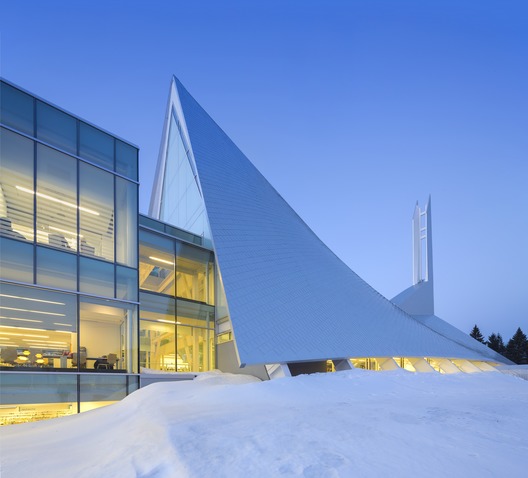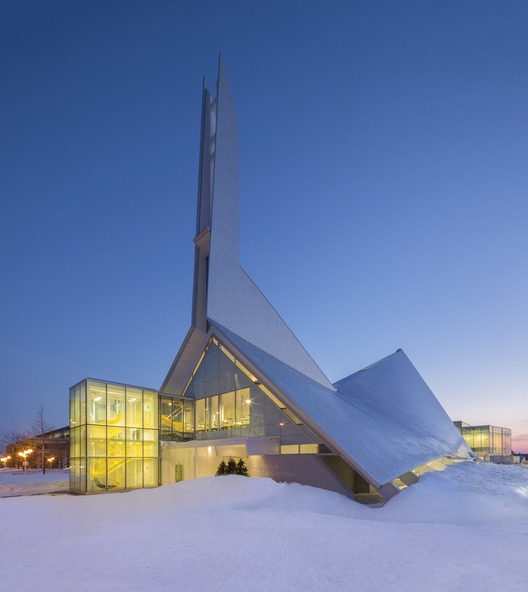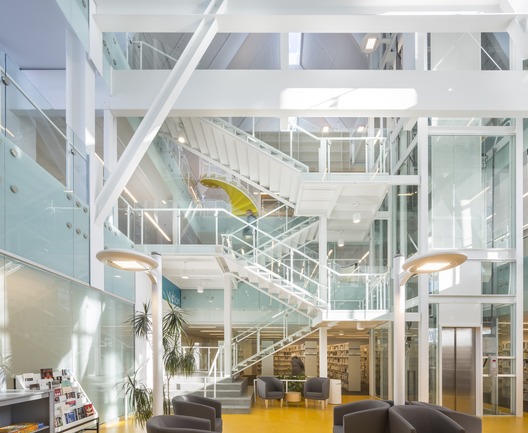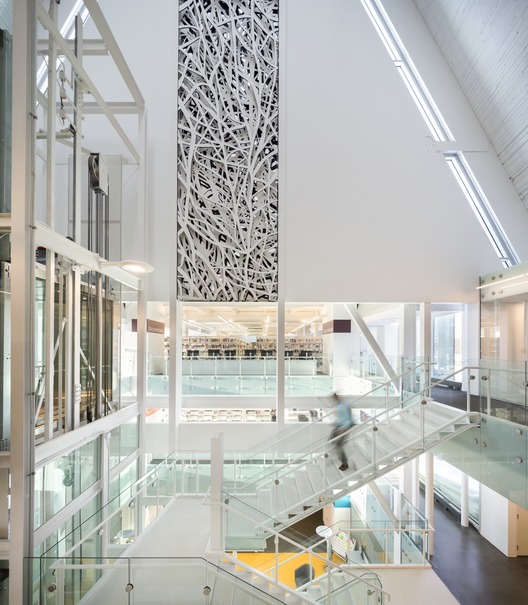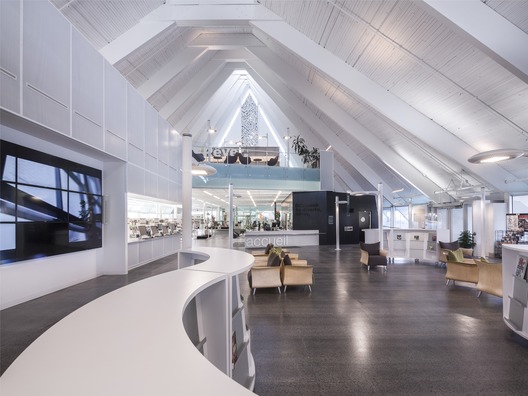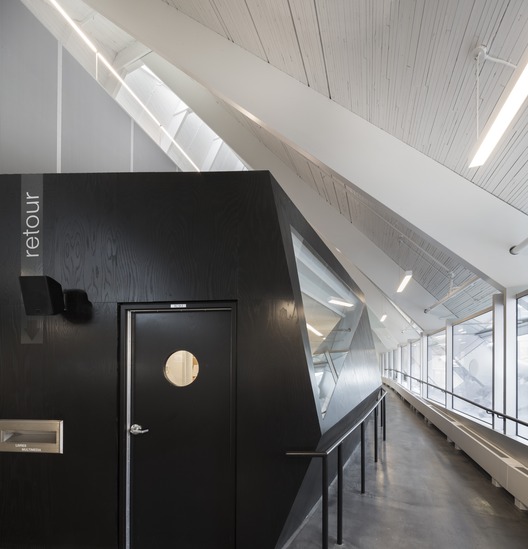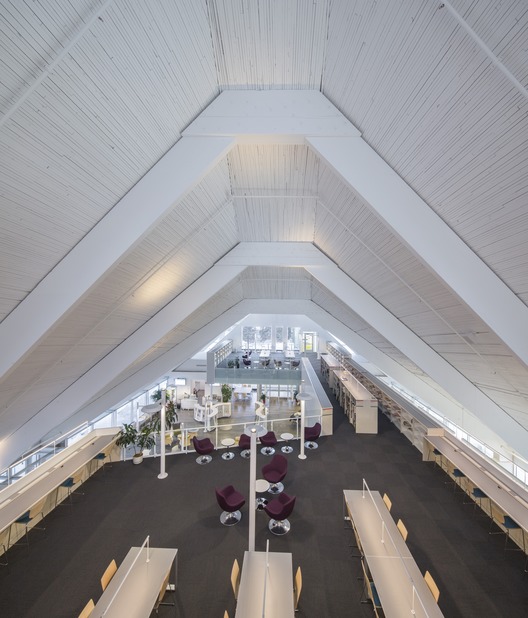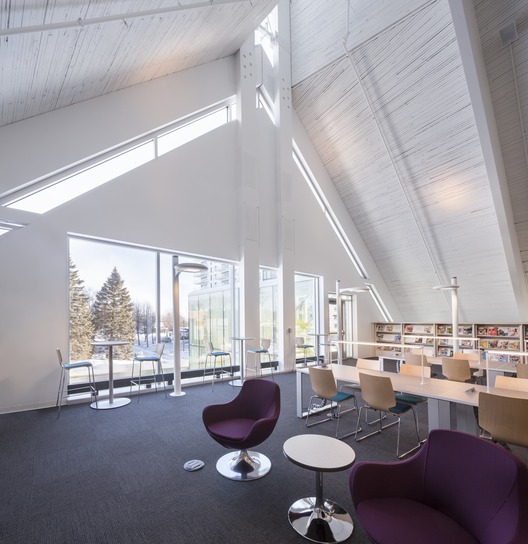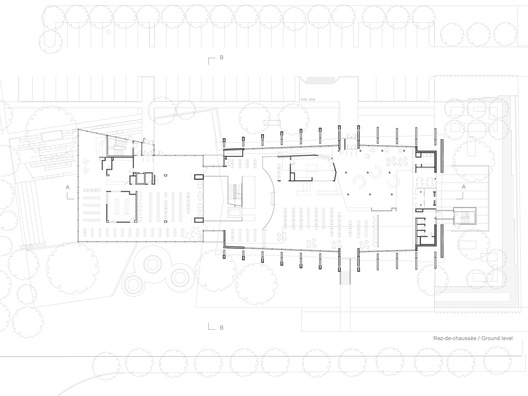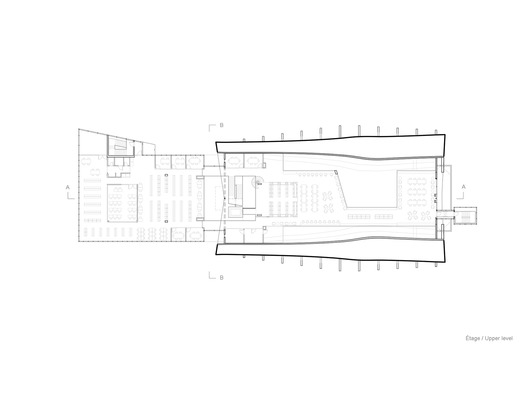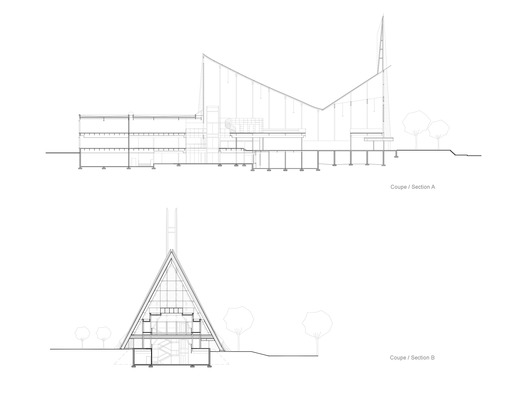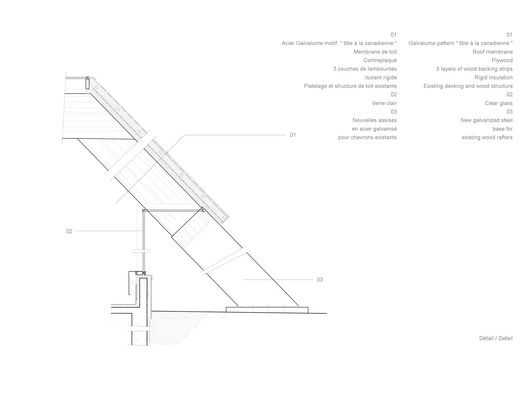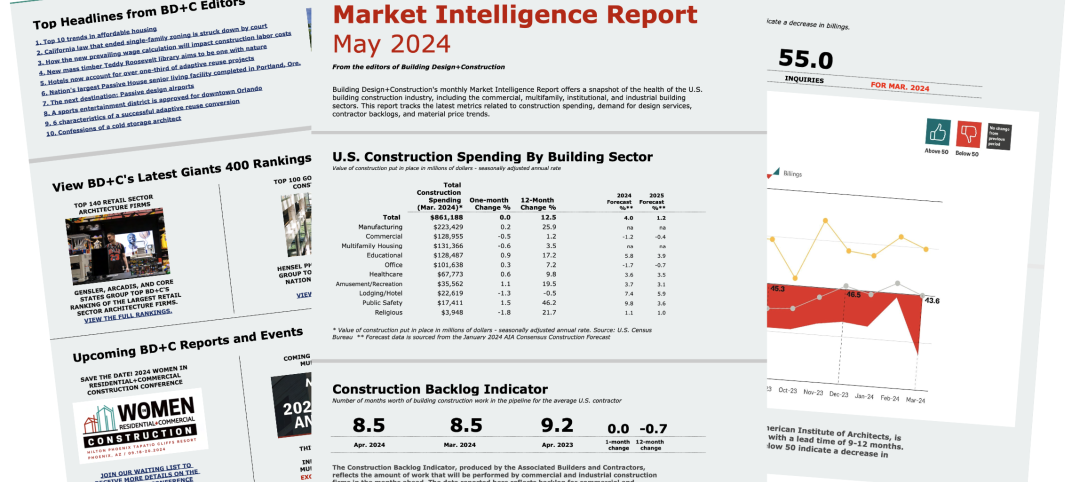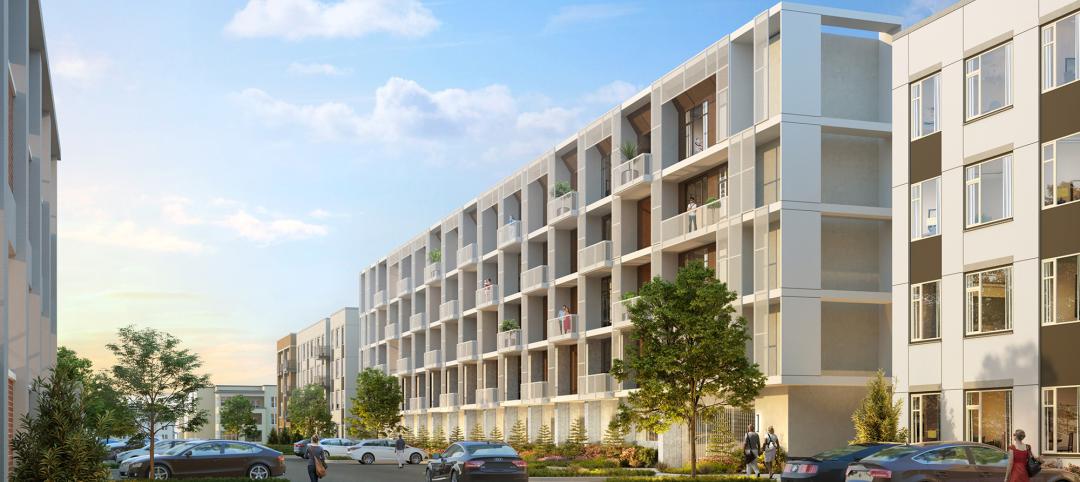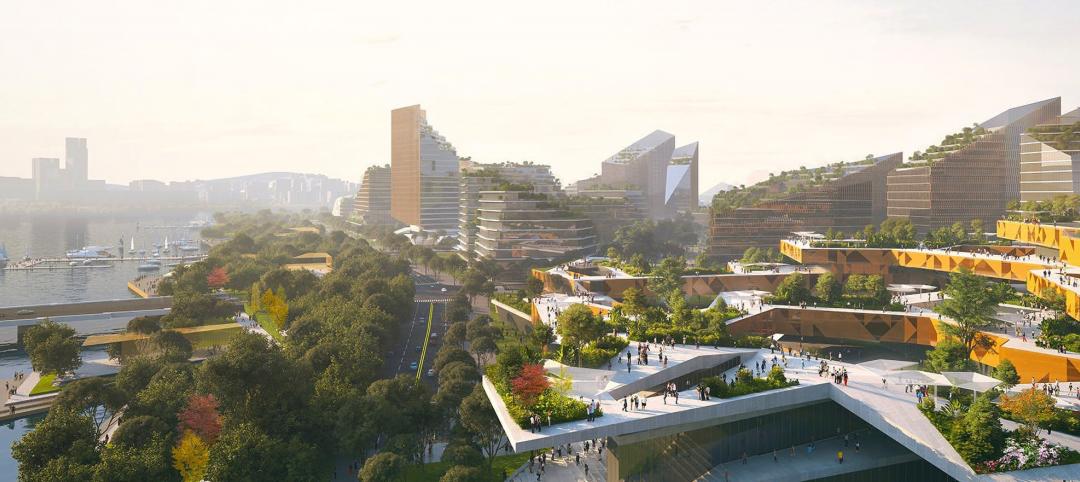Even before the St. Denys-du-Plateau Church was converted into a library, it was an unusual building. Designed by the late Jean-Marie Roy in 1964, the house of worship in Quebec had a unique and dynamic volume—the building evoked a huge tent inflated by the wind.
When Dan Hanganu Architectes and Côté Leahy Cardas Architectes took on the conversion project, they wanted to respect the original building. Almost all of the original structure remains, along with two additions.
What was once the nave now contains the library's shelves and work areas, while the new addition houses the administrative offices and community hall. This separation allows for the community hall to be open even when the library is closed, according to Dezeen.
Preserving the structure's existing volume was paramount for the architects, and they did this without closing off the spacious nave. In addition, "to accentuate the fluidity of this volume, the solid soffit above the window has been replaced by glass panel which allows each beam to visually slip seamlessly to its exterior steel base—a revelation of visual continuity," the firms said in a press release.
The new community hall and offices are contained in the larger of the two additions, which replaces the former presbytery. However, the new part of the building reserves the same footprint. Three different types of glass panels were used to construct this area: clear, silk-screened and colored. The second addition satisfies a requirement for an emergency escape staircase, and is also paneled with colored glass.
The firms sum up this design: "Building on transparency and reflection, the architects have made a strong statement with color at the ends of the building, an allusion to the vibrant, bold colors of the 1960s, which contrast the whiteness and brilliance newly captured in the remarkable form of the original church."
Now the Monique-Corriveau Library, the facility is named for a successful local children's author.
Take a look at the finished conversion below. All photos by Stéphane Groleau.
Related Stories
Construction Costs | May 16, 2024
New download: BD+C's May 2024 Market Intelligence Report
Building Design+Construction's monthly Market Intelligence Report offers a snapshot of the health of the U.S. building construction industry, including the commercial, multifamily, institutional, and industrial building sectors. This report tracks the latest metrics related to construction spending, demand for design services, contractor backlogs, and material price trends.
K-12 Schools | May 15, 2024
A new Alabama high school supports hands-on, collaborative, and diverse learning
In Gulf Shores, a city on Alabama’s Gulf Coast, a new $137 million high school broke ground in late April and is expected to open in the fall of 2026. Designed by DLR Group and Goodwyn Mills Cawood, the 287,000-sf Gulf Shores High School will offer cutting-edge facilities and hands-on learning opportunities.
Adaptive Reuse | May 15, 2024
Modular adaptive reuse of parking structure grants future flexibility
The shift away from excessive parking requirements aligns with a broader movement, encouraging development of more sustainable and affordable housing.
Affordable Housing | May 14, 2024
Brooklyn's colorful new affordable housing project includes retail, public spaces
A new affordable housing development located in the fastest growing section of Brooklyn, N.Y., where over half the population lives below the poverty line, transformed a long vacant lot into a community asset. The Van Sinderen Plaza project consists of a newly constructed pair of seven-story buildings totaling 193,665 sf, including 130 affordable units.
K-12 Schools | May 13, 2024
S.M.A.R.T. campus combines 3 schools on one site
From the start of the design process for Santa Clara Unified School District’s new preK-12 campus, discussions moved beyond brick-and-mortar to focus on envisioning the future of education in Silicon Valley.
University Buildings | May 10, 2024
UNC Chapel Hill’s new medical education building offers seminar rooms and midsize classrooms—and notably, no lecture halls
The University of North Carolina at Chapel Hill has unveiled a new medical education building, Roper Hall. Designed by The S/L/A/M Collaborative (SLAM) and Flad Architects, the UNC School of Medicine’s new building intends to train new generations of physicians through dynamic and active modes of learning.
Sustainability | May 10, 2024
Perkins&Will’s first ESG report discloses operational performance data across key metrics
Perkins&Will recently released its first ESG report that discloses the firm’s operational performance data across key metrics and assesses its strengths and opportunities.
MFPRO+ News | May 10, 2024
HUD strengthens flood protection rules for new and rebuilt residential buildings
The U.S. Department of Housing and Urban Development (HUD) issued more stringent flood protection requirements for new and rebuilt homes that are developed with, or financed with, federal funds. The rule strengthens standards by increasing elevations and flood-proofing requirements of new properties in areas at risk of flooding.
Government Buildings | May 10, 2024
New federal buildings must be all-electric by 2030
A new Biden Administration rule bans the use of fossil fuels in new federal buildings beginning in 2030. The announcement came despite longstanding opposition to the rule by the natural gas industry.
Sustainable Development | May 10, 2024
Nature as the city: Why it’s time for a new framework to guide development
NBBJ leaders Jonathan Ward and Margaret Montgomery explore five inspirational ideas they are actively integrating into projects to ensure more healthy, natural cities.


