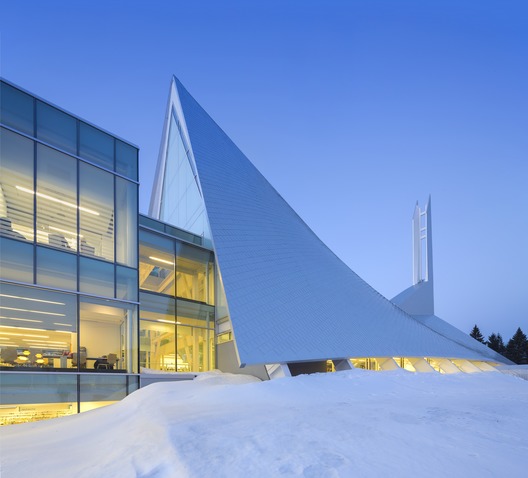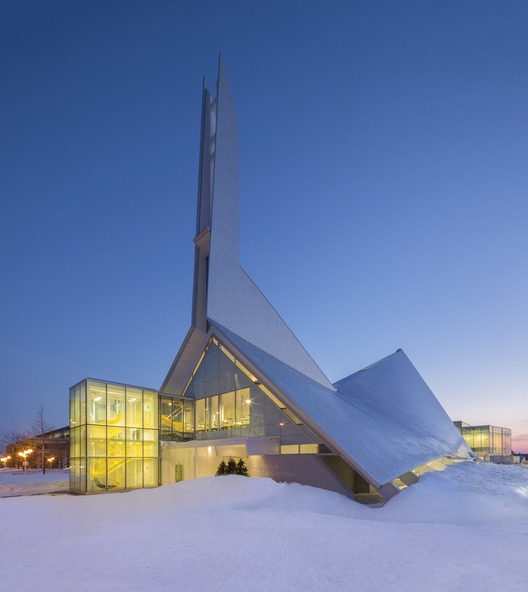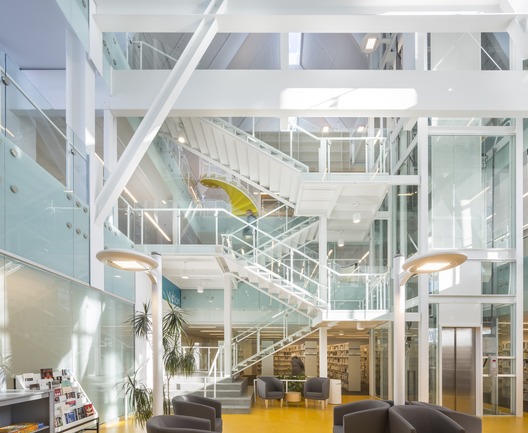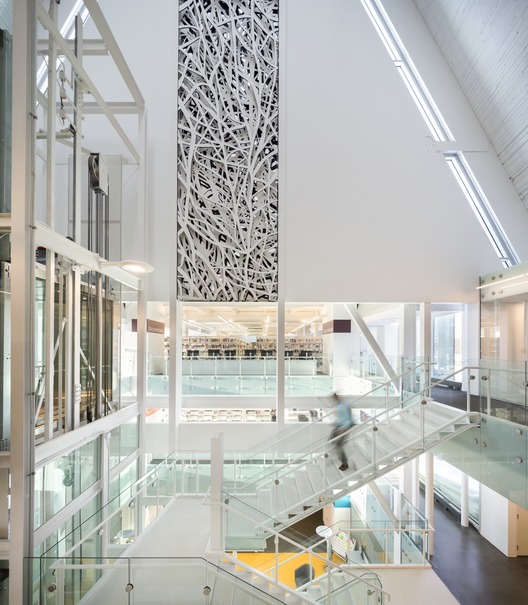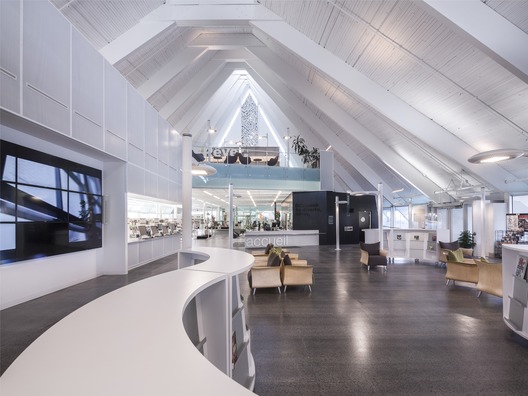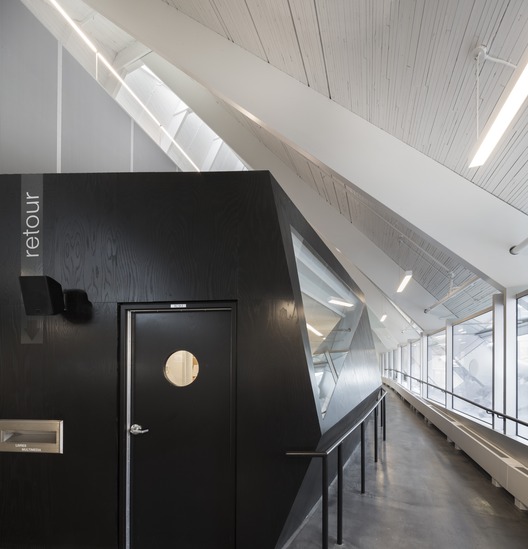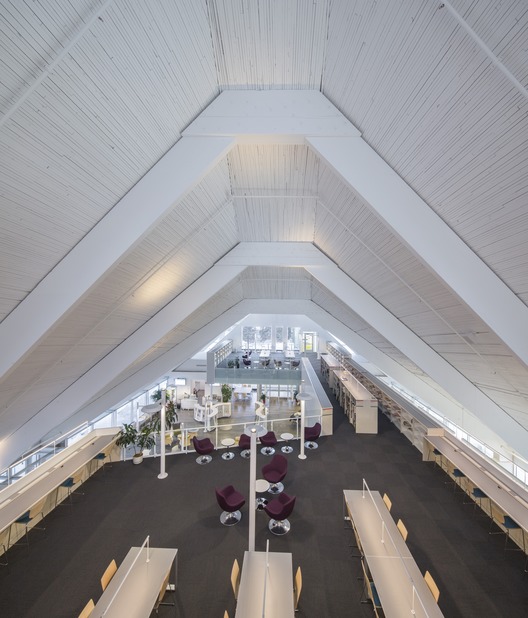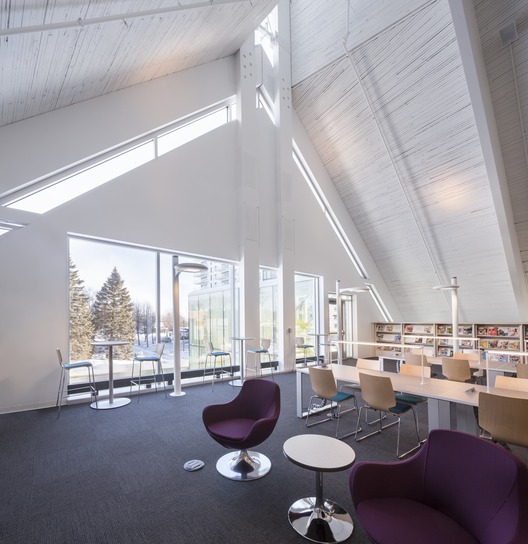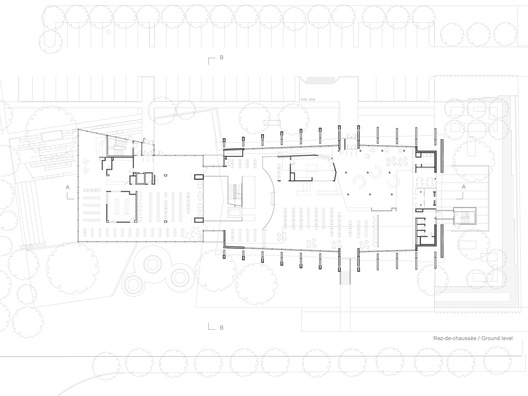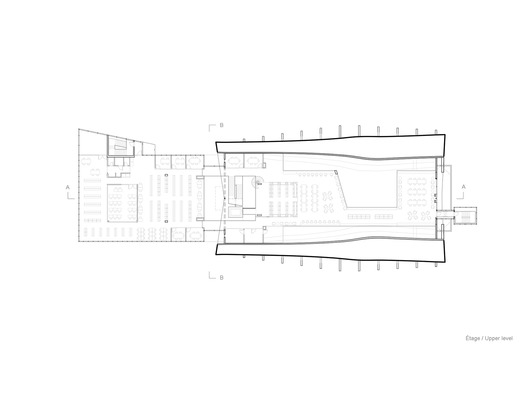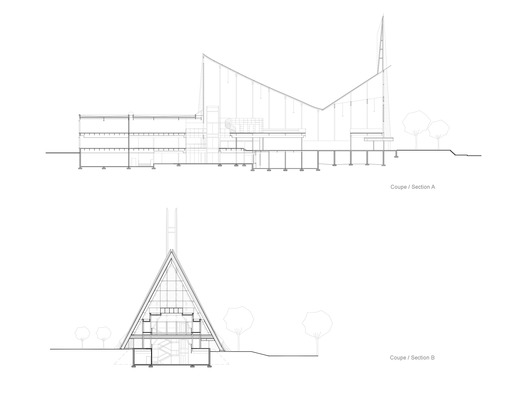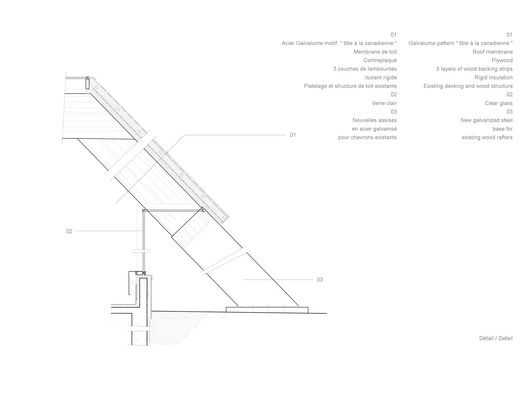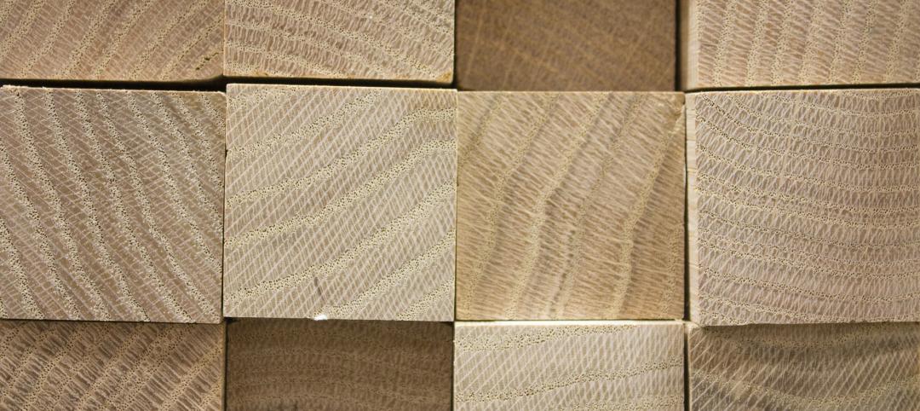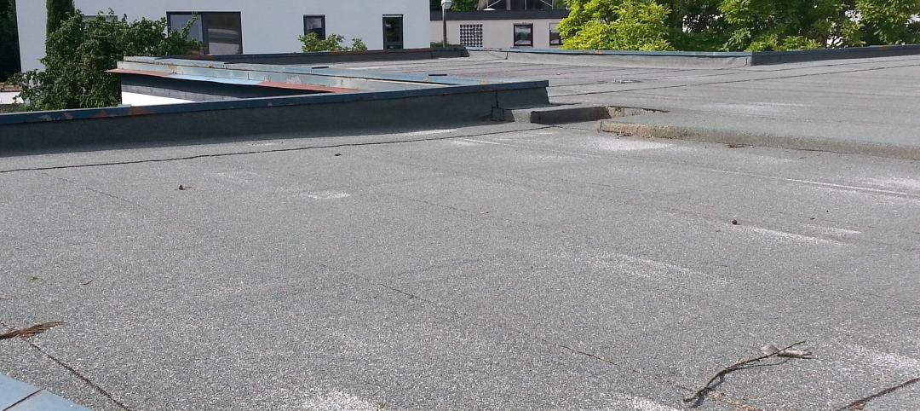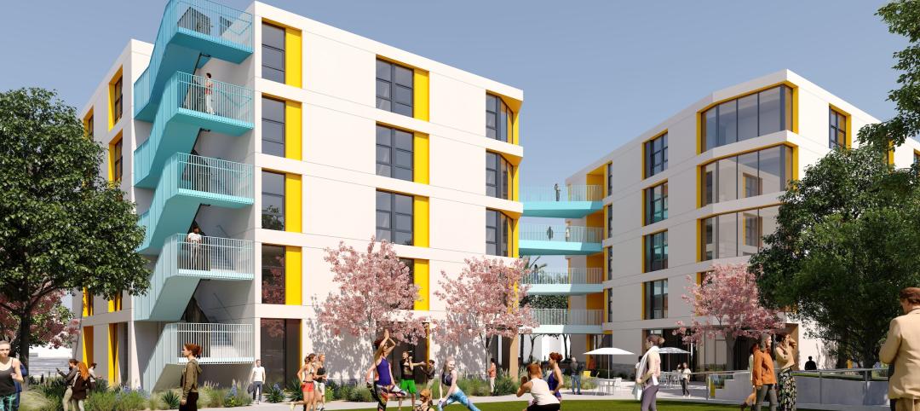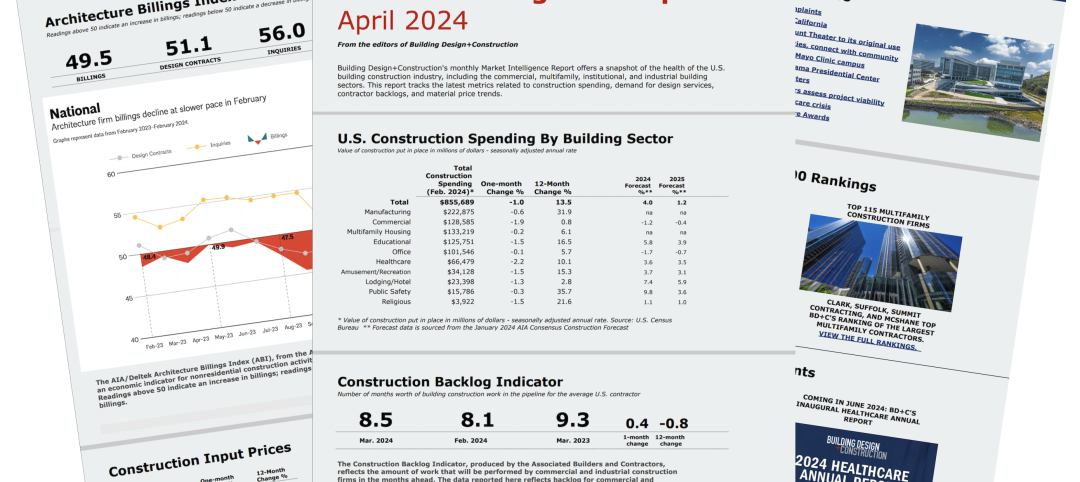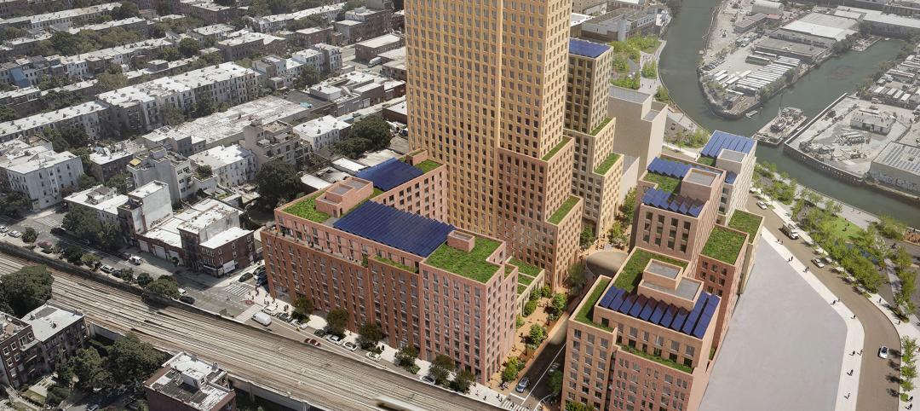Even before the St. Denys-du-Plateau Church was converted into a library, it was an unusual building. Designed by the late Jean-Marie Roy in 1964, the house of worship in Quebec had a unique and dynamic volume—the building evoked a huge tent inflated by the wind.
When Dan Hanganu Architectes and Côté Leahy Cardas Architectes took on the conversion project, they wanted to respect the original building. Almost all of the original structure remains, along with two additions.
What was once the nave now contains the library's shelves and work areas, while the new addition houses the administrative offices and community hall. This separation allows for the community hall to be open even when the library is closed, according to Dezeen.
Preserving the structure's existing volume was paramount for the architects, and they did this without closing off the spacious nave. In addition, "to accentuate the fluidity of this volume, the solid soffit above the window has been replaced by glass panel which allows each beam to visually slip seamlessly to its exterior steel base—a revelation of visual continuity," the firms said in a press release.
The new community hall and offices are contained in the larger of the two additions, which replaces the former presbytery. However, the new part of the building reserves the same footprint. Three different types of glass panels were used to construct this area: clear, silk-screened and colored. The second addition satisfies a requirement for an emergency escape staircase, and is also paneled with colored glass.
The firms sum up this design: "Building on transparency and reflection, the architects have made a strong statement with color at the ends of the building, an allusion to the vibrant, bold colors of the 1960s, which contrast the whiteness and brilliance newly captured in the remarkable form of the original church."
Now the Monique-Corriveau Library, the facility is named for a successful local children's author.
Take a look at the finished conversion below. All photos by Stéphane Groleau.
Related Stories
Laboratories | Apr 22, 2024
Why lab designers should aim to ‘speak the language’ of scientists
Learning more about the scientific work being done in the lab gives designers of those spaces an edge, according to Adrian Walters, AIA, LEED AP BD+C, Principal and Director of SMMA's Science & Technology team.
Resiliency | Apr 22, 2024
Controversy erupts in Florida over how homes are being rebuilt after Hurricane Ian
The Federal Emergency Management Agency recently sent a letter to officials in Lee County, Florida alleging that hundreds of homes were rebuilt in violation of the agency’s rules following Hurricane Ian. The letter provoked a sharp backlash as homeowners struggle to rebuild following the devastating 2022 storm that destroyed a large swath of the county.
Mass Timber | Apr 22, 2024
British Columbia changing building code to allow mass timber structures of up to 18 stories
The Canadian Province of British Columbia is updating its building code to expand the use of mass timber in building construction. The code will allow for encapsulated mass-timber construction (EMTC) buildings as tall as 18 stories for residential and office buildings, an increase from the previous 12-story limit.
Standards | Apr 22, 2024
Design guide offers details on rain loads and ponding on roofs
The American Institute of Steel Construction and the Steel Joist Institute recently released a comprehensive roof design guide addressing rain loads and ponding. Design Guide 40, Rain Loads and Ponding provides guidance for designing roof systems to avoid or resist water accumulation and any resulting instability.
Building Materials | Apr 22, 2024
Tacoma, Wash., investigating policy to reuse and recycle building materials
Tacoma, Wash., recently initiated a study to find ways to increase building material reuse through deconstruction and salvage. The city council unanimously voted to direct the city manager to investigate deconstruction options and estimate costs.
Student Housing | Apr 19, 2024
$115 million Cal State Long Beach student housing project will add 424 beds
A new $115 million project recently broke ground at California State University, Long Beach (CSULB) that will add housing for 424 students at below-market rates. The 108,000 sf La Playa Residence Hall, funded by the State of California’s Higher Education Student Housing Grant Program, will consist of three five-story structures connected by bridges.
Construction Costs | Apr 18, 2024
New download: BD+C's April 2024 Market Intelligence Report
Building Design+Construction's monthly Market Intelligence Report offers a snapshot of the health of the U.S. building construction industry, including the commercial, multifamily, institutional, and industrial building sectors. This report tracks the latest metrics related to construction spending, demand for design services, contractor backlogs, and material price trends.
MFPRO+ New Projects | Apr 16, 2024
Marvel-designed Gowanus Green will offer 955 affordable rental units in Brooklyn
The community consists of approximately 955 units of 100% affordable housing, 28,000 sf of neighborhood service retail and community space, a site for a new public school, and a new 1.5-acre public park.
Construction Costs | Apr 16, 2024
How the new prevailing wage calculation will impact construction labor costs
Looking ahead to 2024 and beyond, two pivotal changes in federal construction labor dynamics are likely to exacerbate increasing construction labor costs, according to Gordian's Samuel Giffin.
Healthcare Facilities | Apr 16, 2024
Mexico’s ‘premier private academic health center’ under design
The design and construction contract for what is envisioned to be “the premier private academic health center in Mexico and Latin America” was recently awarded to The Beck Group. The TecSalud Health Sciences Campus will be located at Tec De Monterrey’s flagship healthcare facility, Zambrano Hellion Hospital, in Monterrey, Mexico.


