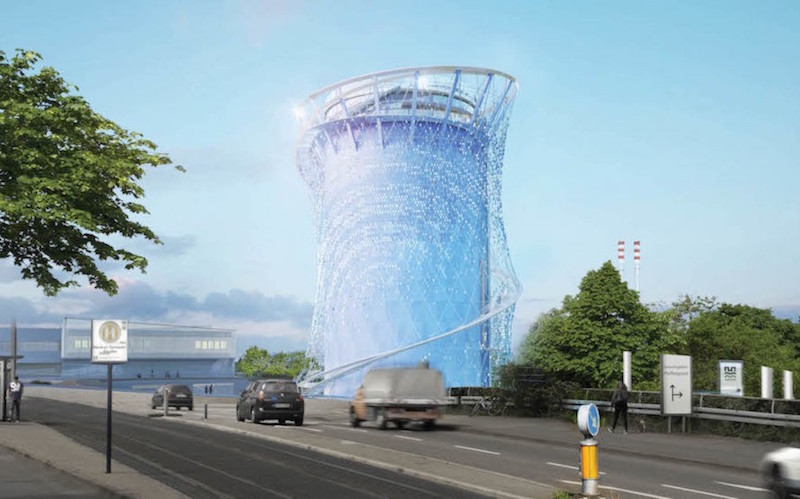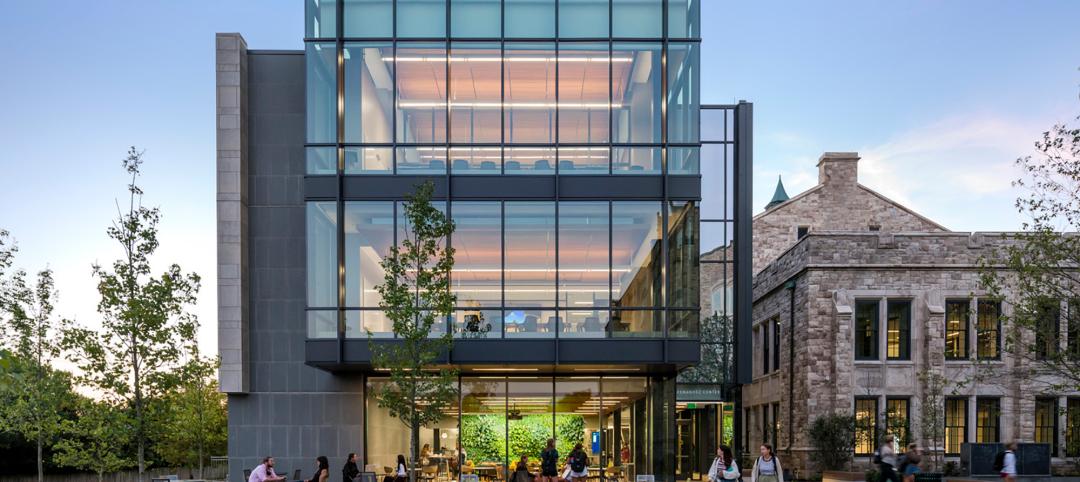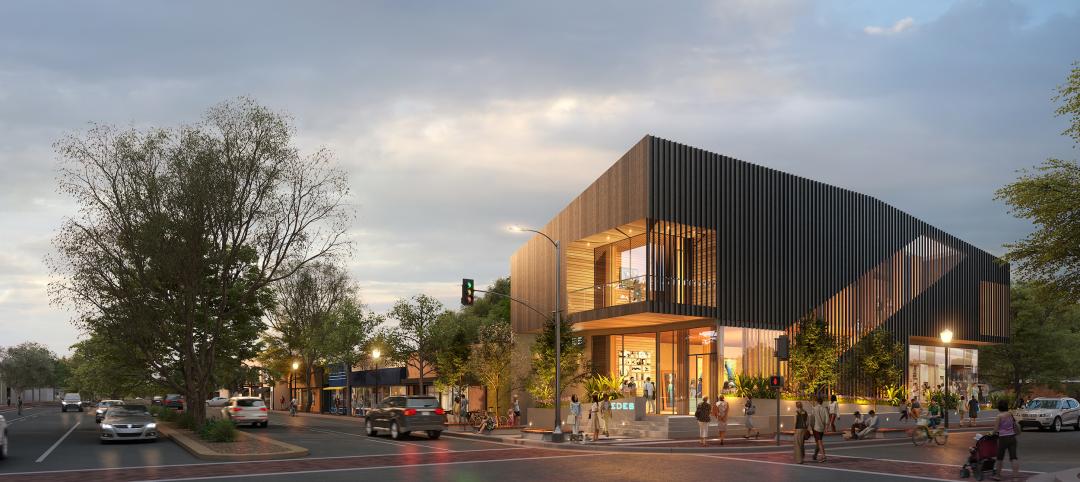The new design for an existing storage center in Heidelberg, Germany attempts to take an existing boring cylindrical tower and turn it into a knowledge center, tourist attraction, and symbol of the transition towards renewables.
The Laboratory for Visionary Architecture (LAVA) won a competition that sought a design for an energy park and accompanying energy storage tower. The tower will replace a gas storage tank with a water tank. Wind and solar energy harvested on site will heat the water, which will then be sold.
The new tower, which will be one of the tallest buildings in Heidelberg, is a multi-layered façade structure inspired by the geometries of nature. An inner shell colored in different shades of blue wraps around the building. Tilted elliptical rings are positioned around the cylinder and continue in the outer façade with “energy loops” that circle the structure all the way to the top. A cable network between the steel rings forms the outer façade layer.
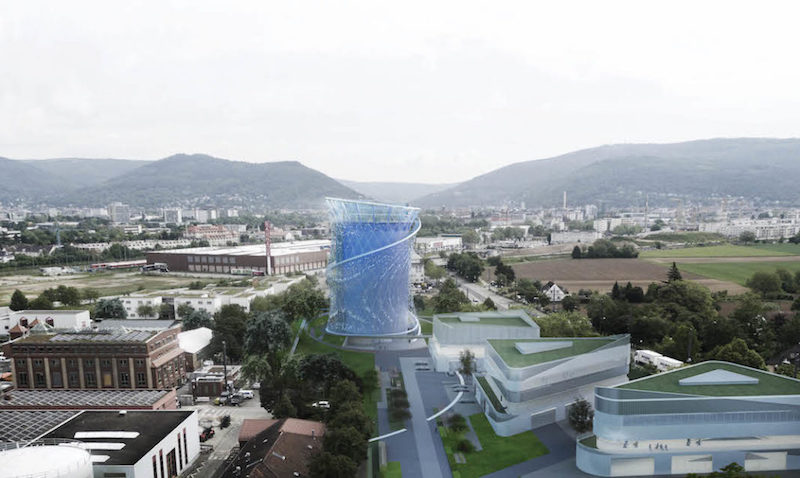 Rendering courtesy of LAVA.
Rendering courtesy of LAVA.
The building will receive its striking appearance courtesy of 11,000 diamond-shaped plates made of thin stainless steel. These plates are hooked with a connection system to a steel network that allows them to twist up to 45 degrees in the wind, which makes the building appear to move and fluctuate with the sun and wind.
Visitors to the new tower will enter through an elliptical entrance level where two elevators take them up to the roof, which comprises staggered terraces, event spaces, and a bistro. The roof can also be reached via a spiral staircase that travels around the outside of the tower.
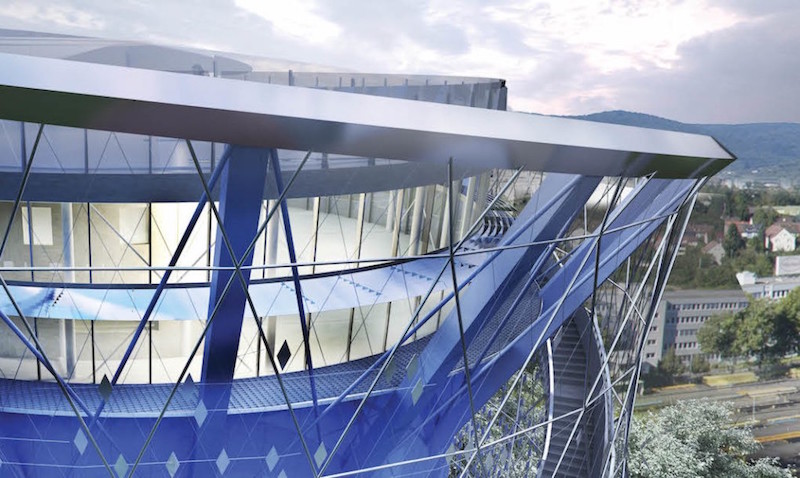 Rendering courtesy of LAVA.
Rendering courtesy of LAVA.
The building has recently broken ground and will rise 56 meters with a diameter of 26 meters. The accompanying energy park site will occupy 10,000 sm. Construction is scheduled for completion in 2019.
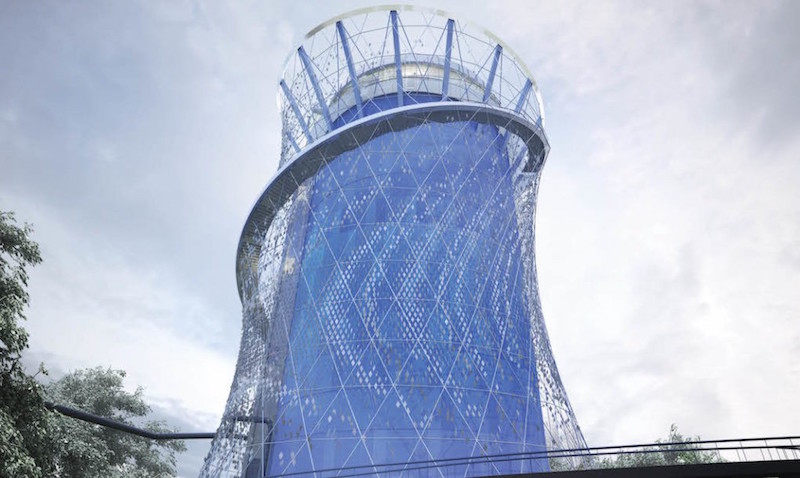 Rendering courtesy of LAVA.
Rendering courtesy of LAVA.
Related Stories
Mass Timber | Jul 11, 2023
5 solutions to acoustic issues in mass timber buildings
For all its advantages, mass timber also has a less-heralded quality: its acoustic challenges. Exposed wood ceilings and floors have led to issues with excessive noise. Mass timber experts offer practical solutions to the top five acoustic issues in mass timber buildings.
Adaptive Reuse | Jul 6, 2023
The responsibility of adapting historic university buildings
Shepley Bulfinch's David Whitehill, AIA, believes the adaptive reuse of historic university buildings is not a matter of sentimentality but of practicality, progress, and preservation.
Contractors | Jun 30, 2023
Construction industry task force aims for standardized carbon reporting
A newly formed Associated General Contractors of America (AGC) task force on decarbonization and carbon reporting will address the challenges around reporting and reducing carbon emissions in the construction industry.
Apartments | Jun 27, 2023
Dallas high-rise multifamily tower is first in state to receive WELL Gold certification
HALL Arts Residences, 28-story luxury residential high-rise in the Dallas Arts District, recently became the first high-rise multifamily tower in Texas to receive WELL Gold Certification, a designation issued by the International WELL Building Institute. The HKS-designed condominium tower was designed with numerous wellness details.
Green | Jun 26, 2023
Federal government will spend $30 million on novel green building technologies
The U.S. General Services Administration (GSA), and the U.S. Department of Energy (DOE) will invest $30 million from the Inflation Reduction Act to increase the sustainability of federal buildings by testing novel technologies. The vehicle for that effort, the Green Proving Ground (GPG) program, will invest in American-made technologies to help increase federal electric vehicle supply equipment, protect air quality, reduce climate pollution, and enhance building performance.
Industrial Facilities | Jun 20, 2023
A new study presses for measuring embodied carbon in industrial buildings
The embodied carbon (EC) intensity in core and shell industrial buildings in the U.S. averages 23.0 kilograms per sf, according to a recent analysis of 26 whole building life-cycle assessments. That means a 300,000-sf warehouse would emit 6,890 megatons of carbon over its lifespan, or the equivalent of the carbon emitted by 1,530 gas-powered cars driven for one year. Those sobering estimates come from a new benchmark study, “Embodied Carbon U.S. Industrial Real Estate.”
Mechanical Systems | Jun 16, 2023
Cogeneration: An efficient, reliable, sustainable alternative to traditional power generation
Cogeneration is more efficient than traditional power generation, reduces carbon emissions, has high returns on the initial investment, improves reliability, and offers a platform for additional renewable resources and energy storage for a facility. But what is cogeneration? And is it suitable for all facilities?
Resiliency | Jun 14, 2023
HUD offers $4.8 billion in funding for green and resilient building retrofit projects
The Department of Housing and Urban Development (HUD) recently released guidelines for its Green and Resilient Retrofit Program (GRRP) that has $4.8 billion for funding green projects.
Mass Timber | Jun 13, 2023
Mass timber construction featured in two-story mixed-use art gallery and wine bar in Silicon Valley
The Edes Building, a two-story art gallery and wine bar in the Silicon Valley community of Morgan Hill, will prominently feature mass timber. Cross-laminated timber (CLT) and glulam posts and beams were specified for aesthetics, biophilic properties, and a reduced carbon footprint compared to concrete and steel alternatives.
K-12 Schools | May 25, 2023
From net zero to net positive in K-12 schools
Perkins Eastman’s pursuit of healthy, net positive schools goes beyond environmental health; it targets all who work, teach, and learn inside them.


