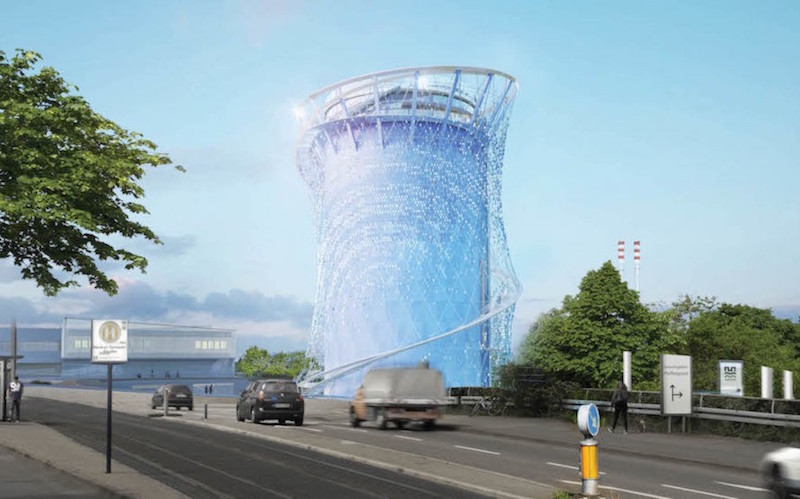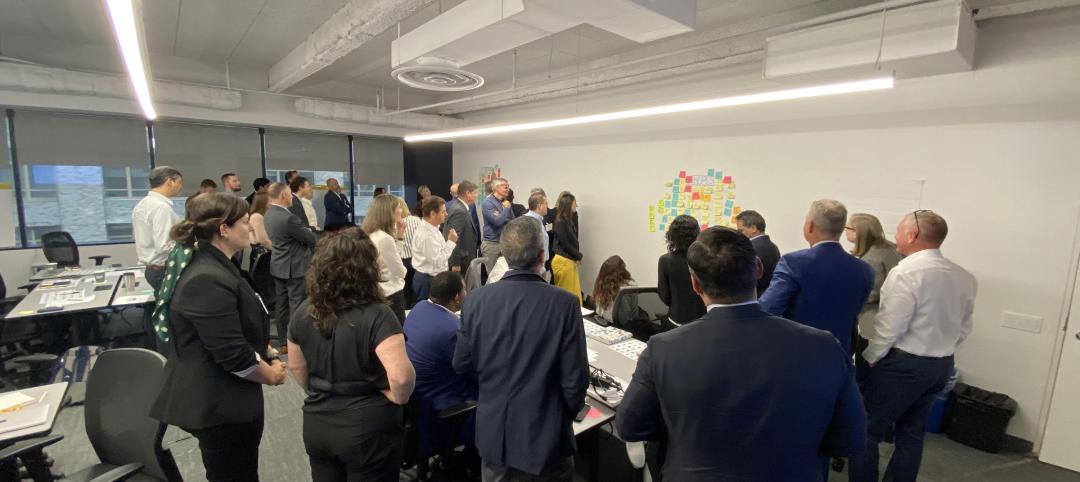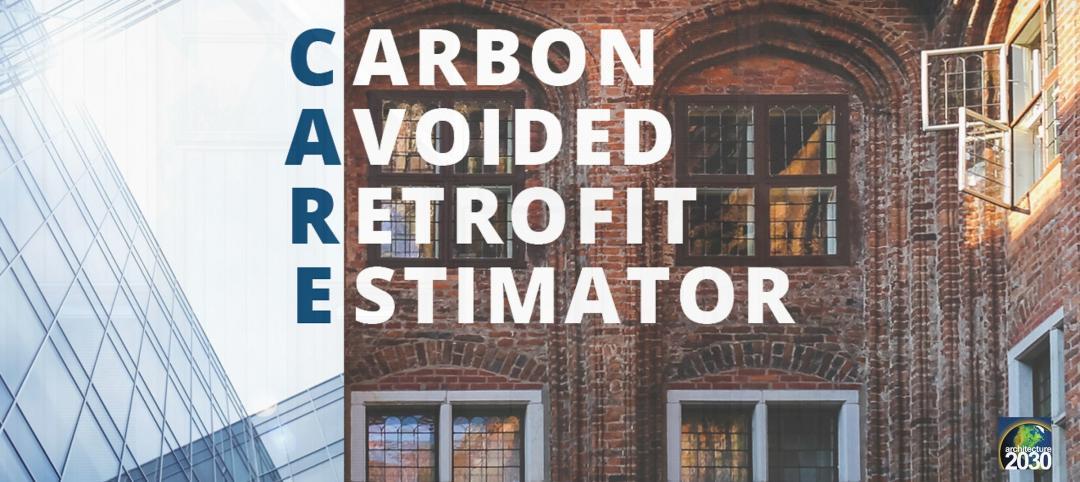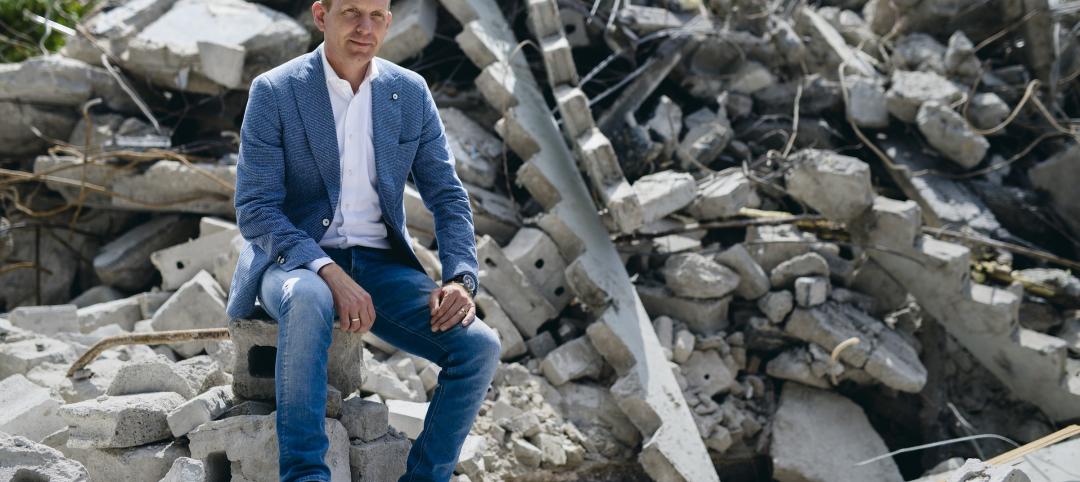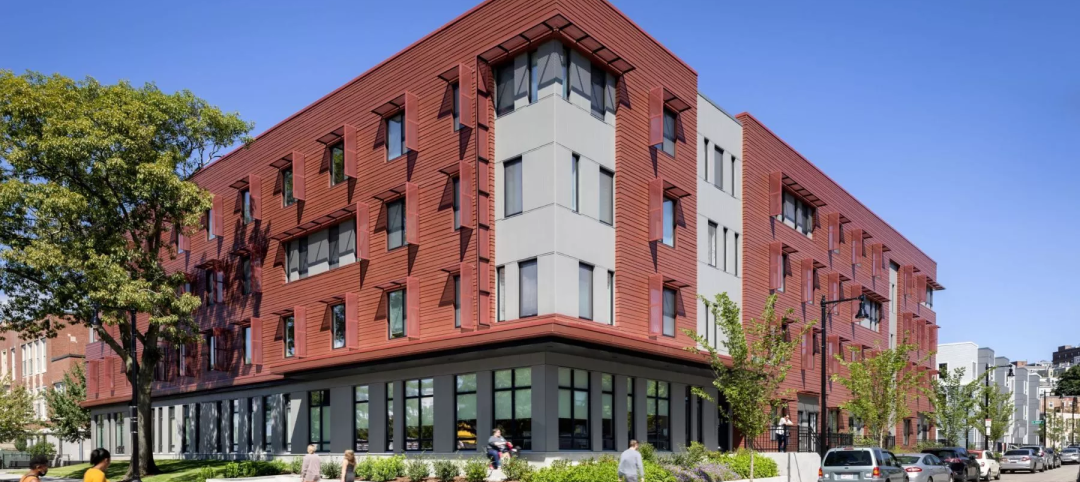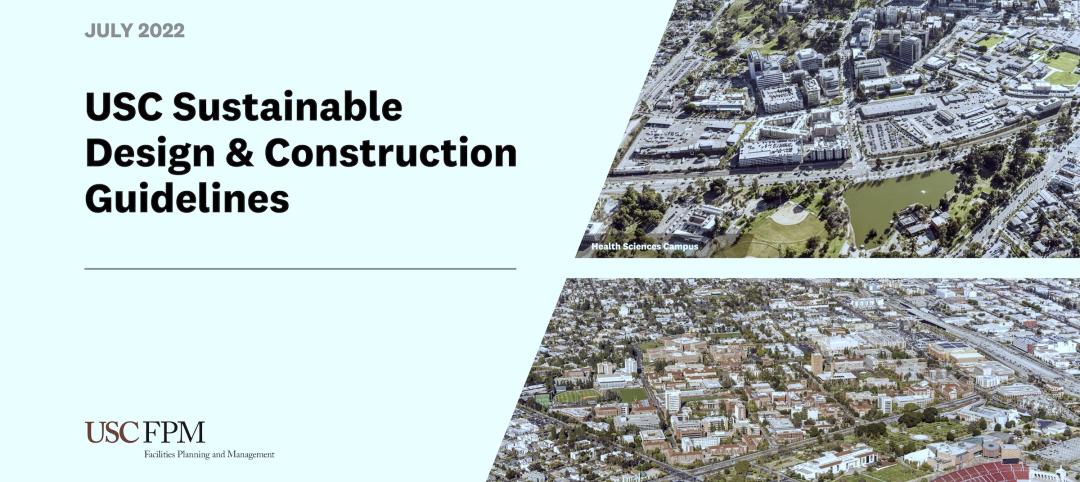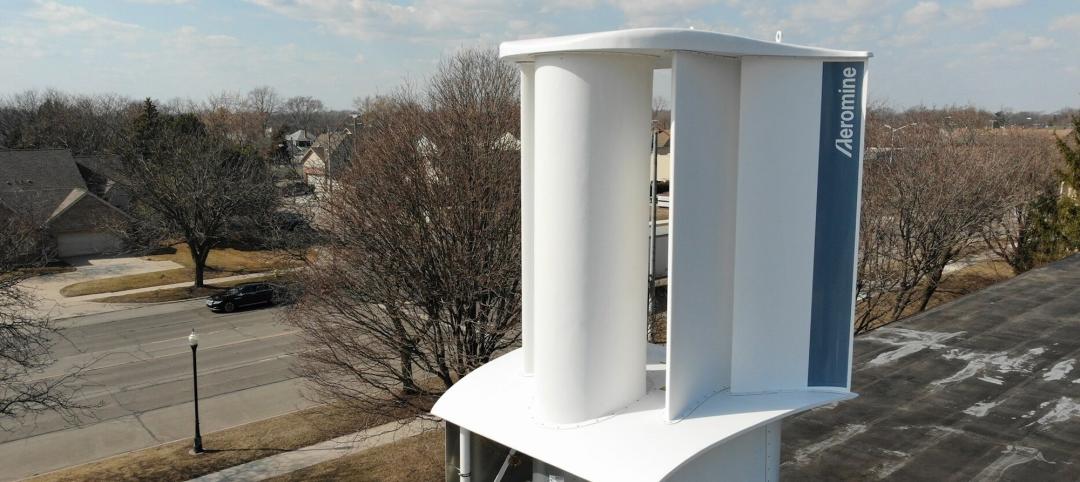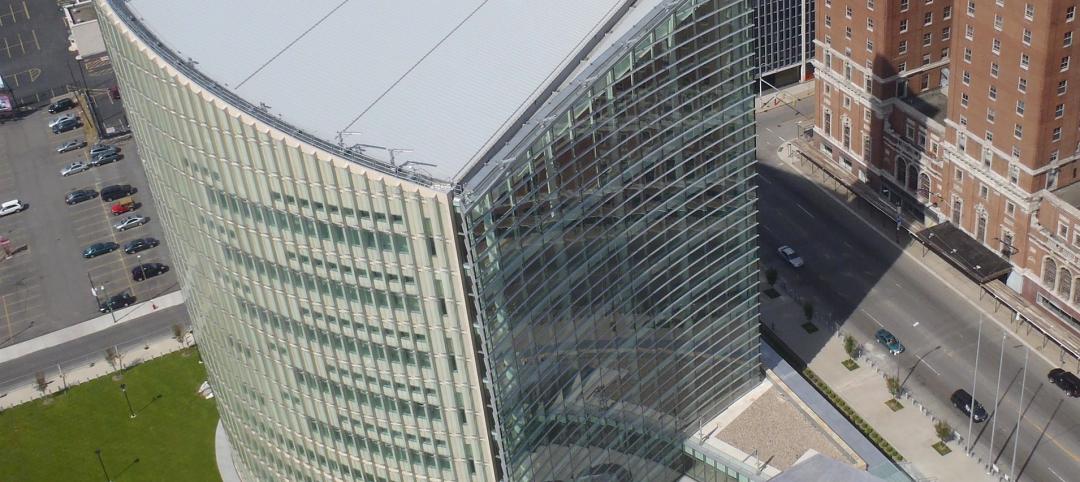The new design for an existing storage center in Heidelberg, Germany attempts to take an existing boring cylindrical tower and turn it into a knowledge center, tourist attraction, and symbol of the transition towards renewables.
The Laboratory for Visionary Architecture (LAVA) won a competition that sought a design for an energy park and accompanying energy storage tower. The tower will replace a gas storage tank with a water tank. Wind and solar energy harvested on site will heat the water, which will then be sold.
The new tower, which will be one of the tallest buildings in Heidelberg, is a multi-layered façade structure inspired by the geometries of nature. An inner shell colored in different shades of blue wraps around the building. Tilted elliptical rings are positioned around the cylinder and continue in the outer façade with “energy loops” that circle the structure all the way to the top. A cable network between the steel rings forms the outer façade layer.
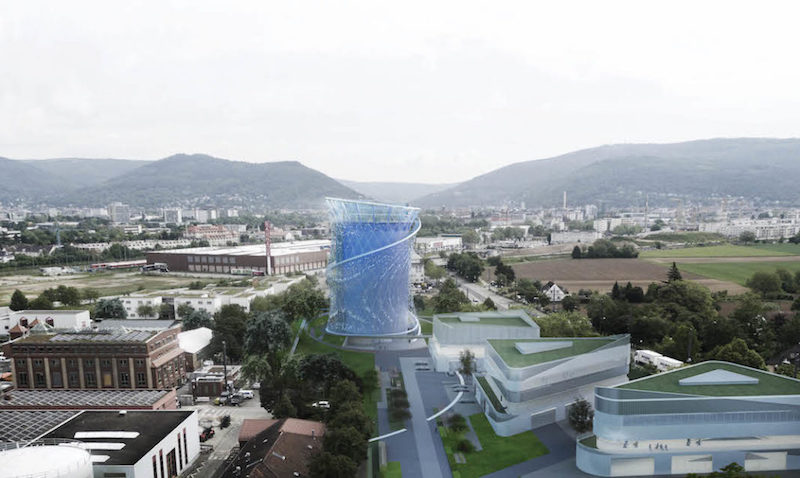 Rendering courtesy of LAVA.
Rendering courtesy of LAVA.
The building will receive its striking appearance courtesy of 11,000 diamond-shaped plates made of thin stainless steel. These plates are hooked with a connection system to a steel network that allows them to twist up to 45 degrees in the wind, which makes the building appear to move and fluctuate with the sun and wind.
Visitors to the new tower will enter through an elliptical entrance level where two elevators take them up to the roof, which comprises staggered terraces, event spaces, and a bistro. The roof can also be reached via a spiral staircase that travels around the outside of the tower.
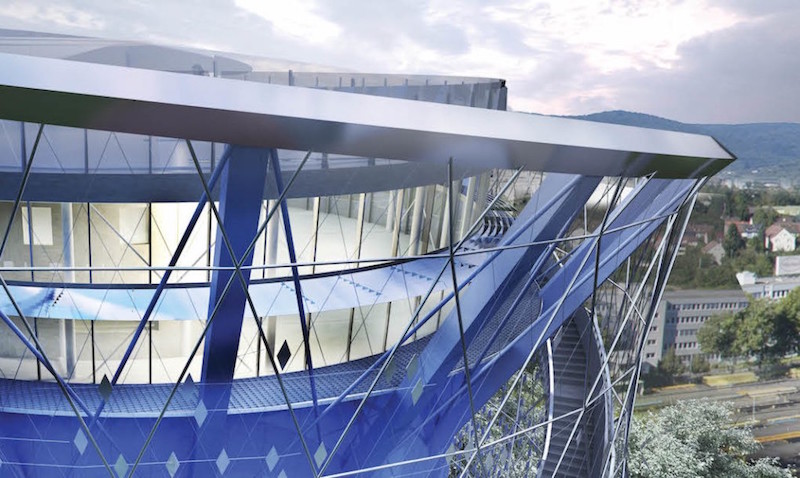 Rendering courtesy of LAVA.
Rendering courtesy of LAVA.
The building has recently broken ground and will rise 56 meters with a diameter of 26 meters. The accompanying energy park site will occupy 10,000 sm. Construction is scheduled for completion in 2019.
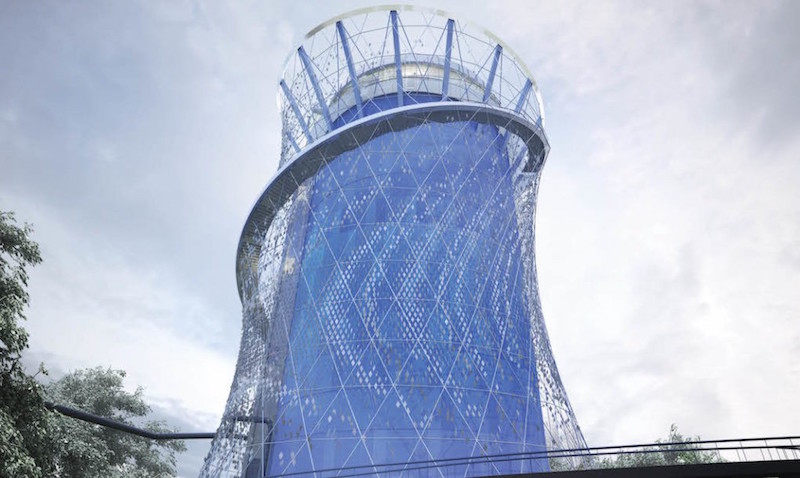 Rendering courtesy of LAVA.
Rendering courtesy of LAVA.
Related Stories
AEC Innovators | Mar 3, 2023
Meet BD+C's 2023 AEC Innovators
More than ever, AEC firms and their suppliers are wedding innovation with corporate responsibility. How they are addressing climate change usually gets the headlines. But as the following articles in our AEC Innovators package chronicle, companies are attempting to make an impact as well on the integrity of their supply chains, the reduction of construction waste, and answering calls for more affordable housing and homeless shelters. As often as not, these companies are partnering with municipalities and nonprofit interest groups to help guide their production.
Sustainability | Mar 2, 2023
The next steps for a sustainable, decarbonized future
For building owners and developers, the push to net zero energy and carbon neutrality is no longer an academic discussion.
AEC Innovators | Mar 2, 2023
Turner Construction extends its ESG commitment to thwarting forced labor in its supply chain
Turner Construction joins a growing AEC industry movement, inspired by the Design for Freedom initiative, to eliminate forced labor and child labor from the production and distribution of building products.
Sustainable Design and Construction | Feb 28, 2023
Architecture 2030 launches free carbon calculator for retrofit projects
Architecture 2030’s Carbon Avoided Retrofit Estimator (CARE) tool allows project teams and building owners to accurately quantify the carbon “savings” in retrofit or reuse projects versus new construction.
AEC Innovators | Feb 28, 2023
Meet the 'urban miner' who is rethinking how we deconstruct and reuse buildings
New Horizon Urban Mining, a demolition firm in the Netherlands, has hitched its business model to construction materials recycling. It's plan: deconstruct buildings and infrastructure and sell the building products for reuse in new construction. New Horizon and its Founder Michel Baars have been named 2023 AEC Innovators by Building Design+Construction editors.
Senior Living Design | Feb 15, 2023
Passive House affordable senior housing project opens in Boston
Work on Phase Three C of The Anne M. Lynch Homes at Old Colony, a 55-apartment midrise building in Boston that stands out for its use of Passive House design principles, was recently completed. Designed by The Architectural Team (TAT), the four-story structure was informed throughout by Passive House principles and standards.
Sustainability | Feb 9, 2023
New guide for planning, designing, and operating onsite water reuse systems
The Pacific Institute, a global nonpartisan water think tank, has released guidance for developers to plan, design, and operate onsite water reuse systems. The Guide for Developing Onsite Water Systems to Support Regional Water Resilience advances circular, localized approaches to managing water that reduce a site’s water footprint, improve its resilience to water shortage or other disruptions, and provide benefits for local communities and regional water systems.
Sustainability | Feb 9, 2023
University of Southern California's sustainability guidelines emphasize embodied carbon
A Buro Happold-led team recently completed work on the USC Sustainable Design & Construction Guidelines for the University of Southern California. The document sets out sustainable strategies for the design and construction of new buildings, renovations, and asset renewal projects.
Sustainability | Feb 8, 2023
A wind energy system—without the blades—can be placed on commercial building rooftops
Aeromine Technologies’ bladeless system captures and amplifies a building’s airflow like airfoils on a race car.
Codes and Standards | Feb 8, 2023
GSA releases draft of federal low embodied carbon material standards
The General Services Administration recently released a document that outlines standards for low embodied carbon materials and products to be used on federal construction projects.


