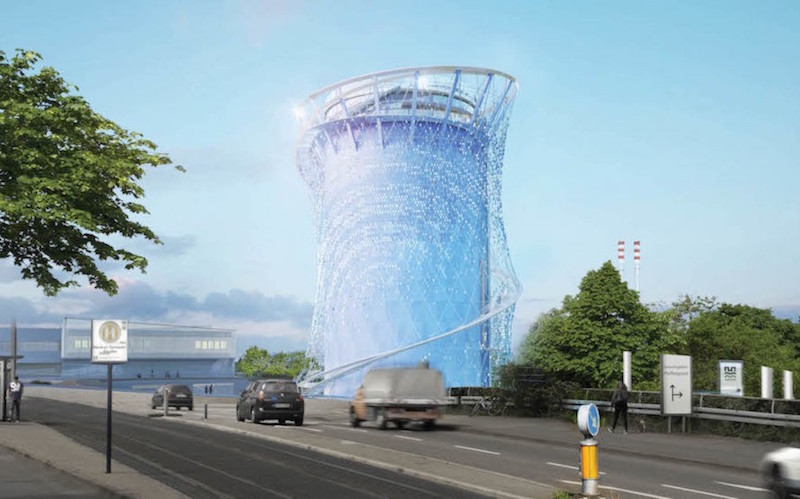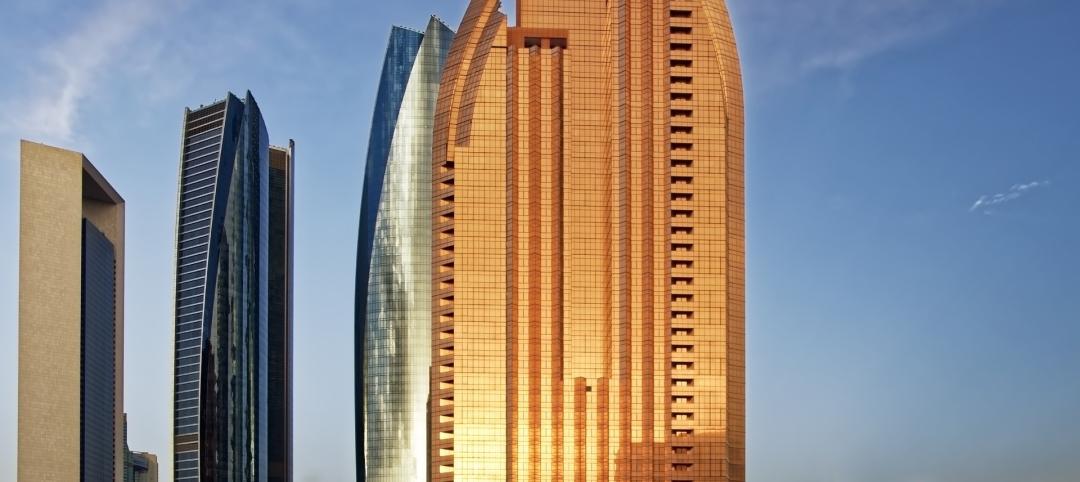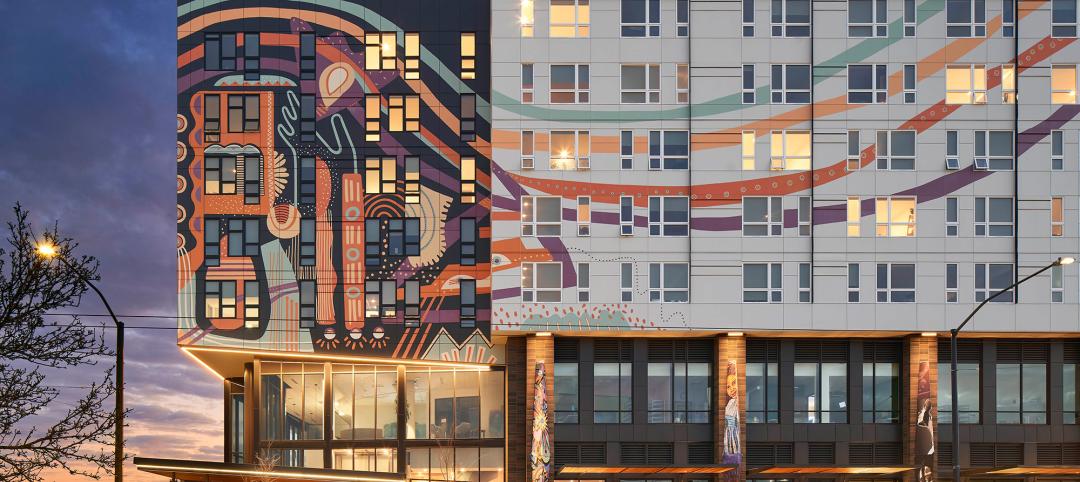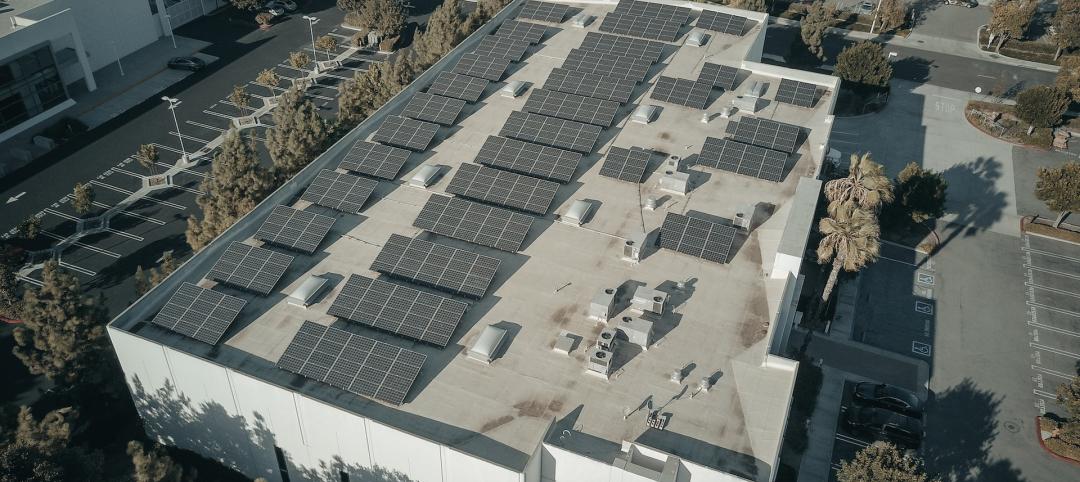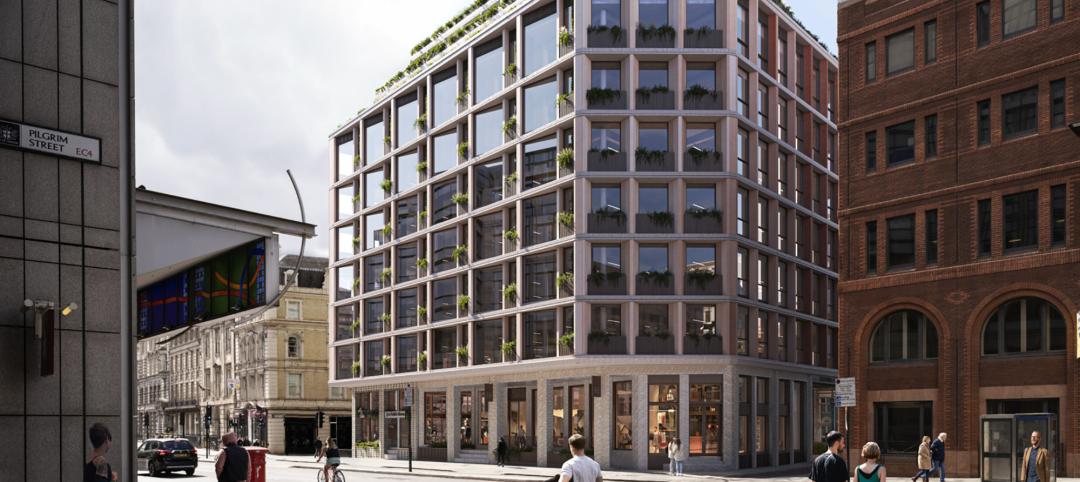The new design for an existing storage center in Heidelberg, Germany attempts to take an existing boring cylindrical tower and turn it into a knowledge center, tourist attraction, and symbol of the transition towards renewables.
The Laboratory for Visionary Architecture (LAVA) won a competition that sought a design for an energy park and accompanying energy storage tower. The tower will replace a gas storage tank with a water tank. Wind and solar energy harvested on site will heat the water, which will then be sold.
The new tower, which will be one of the tallest buildings in Heidelberg, is a multi-layered façade structure inspired by the geometries of nature. An inner shell colored in different shades of blue wraps around the building. Tilted elliptical rings are positioned around the cylinder and continue in the outer façade with “energy loops” that circle the structure all the way to the top. A cable network between the steel rings forms the outer façade layer.
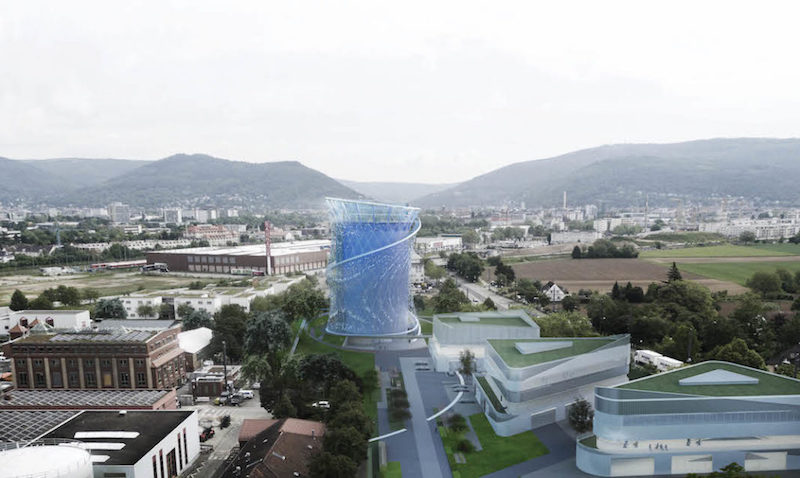 Rendering courtesy of LAVA.
Rendering courtesy of LAVA.
The building will receive its striking appearance courtesy of 11,000 diamond-shaped plates made of thin stainless steel. These plates are hooked with a connection system to a steel network that allows them to twist up to 45 degrees in the wind, which makes the building appear to move and fluctuate with the sun and wind.
Visitors to the new tower will enter through an elliptical entrance level where two elevators take them up to the roof, which comprises staggered terraces, event spaces, and a bistro. The roof can also be reached via a spiral staircase that travels around the outside of the tower.
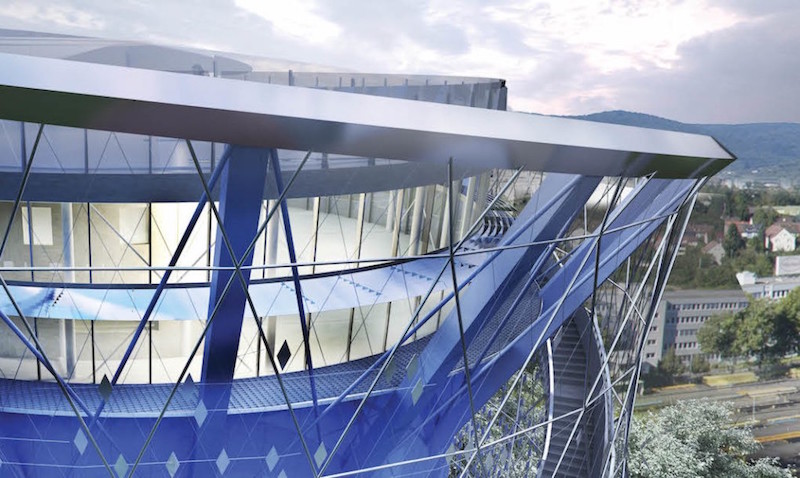 Rendering courtesy of LAVA.
Rendering courtesy of LAVA.
The building has recently broken ground and will rise 56 meters with a diameter of 26 meters. The accompanying energy park site will occupy 10,000 sm. Construction is scheduled for completion in 2019.
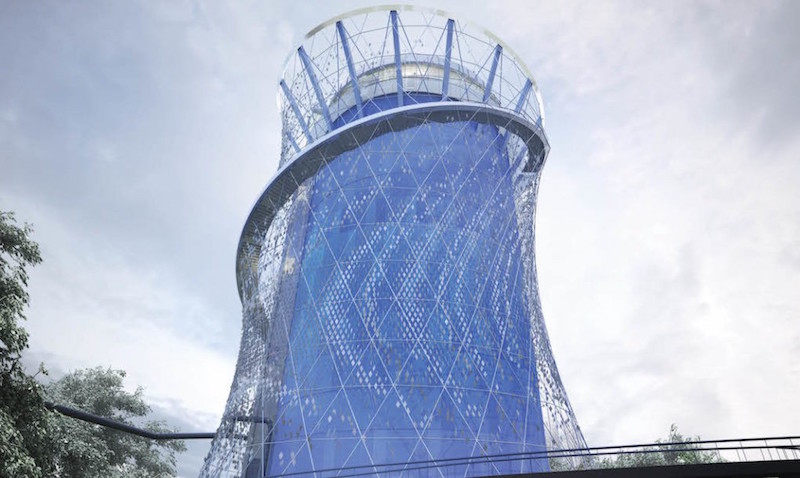 Rendering courtesy of LAVA.
Rendering courtesy of LAVA.
Related Stories
Resiliency | Aug 7, 2023
Creative ways cities are seeking to beat urban heat gain
As temperatures in many areas hit record highs this summer, cities around the world are turning to creative solutions to cope with the heat. Here are several creative ways cities are seeking to beat urban heat gain.
Government Buildings | Aug 7, 2023
Nearly $1 billion earmarked for energy efficiency upgrades to federal buildings
The U.S. General Services Administration (GSA) recently announced plans to use $975 million in Inflation Reduction Act funding for energy efficiency and clean energy upgrades to federal buildings across the country. The investment will impact about 40 million sf, or about 20% of GSA’s federal buildings portfolio.
Codes and Standards | Aug 7, 2023
Cambridge, Mass., requires net-zero emissions for some large buildings by 2035
The City of Cambridge, Mass., recently mandated that all non-residential buildings—including existing structures—larger than 100,000 sf meet a net-zero emissions requirement by 2035.
Multifamily Housing | Jul 31, 2023
6 multifamily housing projects win 2023 LEED Homes Awards
The 2023 LEED Homes Awards winners in the multifamily space represent green, LEED-certified buildings designed to provide clean indoor air and reduced energy consumption.
Sustainability | Jul 27, 2023
USGBC warns against building energy code preemptions, rollbacks
In a recent editorial, the USGBC cited a growing number of U.S. state legislators who are “aiming to roll back building energy code standards and/or preempt local governments from advancing energy-efficient building codes.”
Resiliency | Jul 27, 2023
'Underground climate change' can damage building foundations, civil infrastructure
A phenomenon known as “underground climate change” can lead to damage of building foundations and civil infrastructure, according to a researcher at Northwestern University. When the ground gets hotter, it can expand and contract, causing foundations to move and sometimes crack.
Sustainability | Jul 26, 2023
Carbon Neutrality at HKS, with Rand Ekman, Chief Sustainability Officer
Rand Ekman, Chief Sustainability Officer at HKS Inc., discusses the firm's decarbonization strategy and carbon footprint assessment.
Concrete | Jul 19, 2023
Public policy hindering widespread adoption of sustainable concrete
Researchers are making significant strides in reducing embedded carbon in concrete, but public policies have been slow to adopt this more sustainable option.
Sustainability | Jul 19, 2023
California lawmakers approve governor’s plan to accelerate green construction
California lawmakers recently approved Gov. Gavin Newsom’s infrastructure streamlining plan that aims to accelerate clean energy and infrastructure projects.
Sustainability | Jul 13, 2023
Deep green retrofits: Updating old buildings to new sustainability standards
HOK’s David Weatherhead and Atenor’s Eoin Conroy discuss the challenges and opportunities of refurbishing old buildings to meet modern-day sustainability standards.


