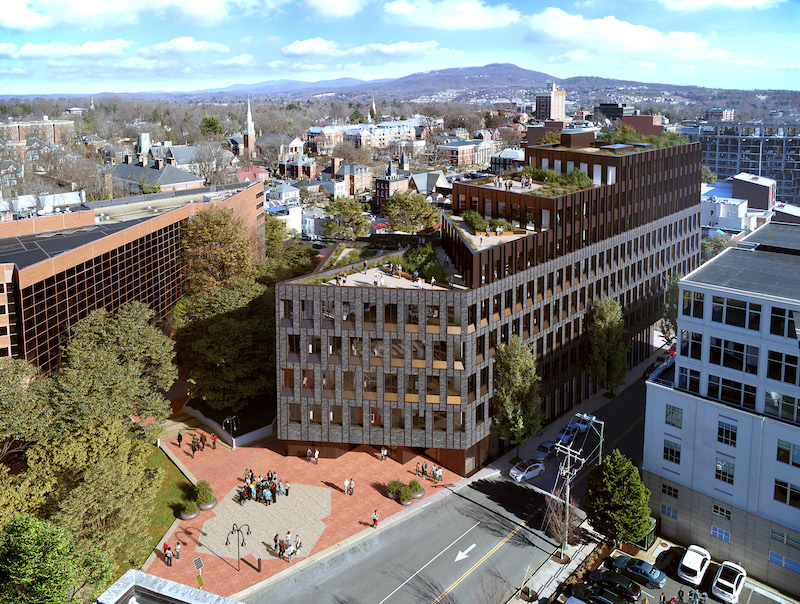The Center for Developing Entrepreneurs (CODE), located in Charlottesville, Va., will provide 215,000-sf of multi-use space for entrepreneurs, designers, and developers, as well as ground floor retail. The project will act as a connective ligature between the institutional, commercial, and the historic avenues of the city.
CODE will feature an open-air, pedestrian gallery that will promote public circulation from the Mall to Water Street. At the center of the site there will be an exterior courtyard with a sunken water feature and amphitheater for public and private outdoor events. A series of planted rooftop terraces will be visible as the building steps up from the Mall to Water Street. These outdoor terraces will serve as work and gathering spaces for tenants on each floor.
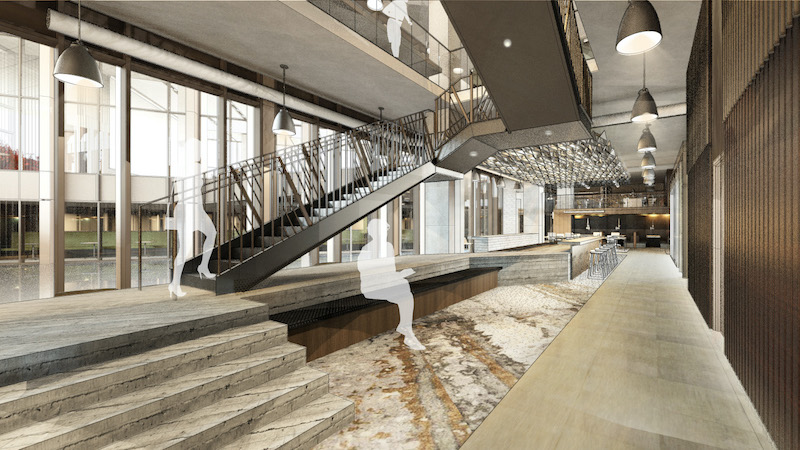
A variety of retail spaces will be included on the ground floor along with the main lobby entry on the Downtown Mall. A secondary entrance to the lobby will be provided on Water Street. The Water Street side lobby space will be able to double as a coworking studio when not being used as a 200-plus seat auditorium that serves both tenant specific and local community events.
One level of subgrade parking is included and will feature electric vehicle charging stations. Parking spaces have the ability to be converted to alternate uses in anticipation of evolving transportation trends.
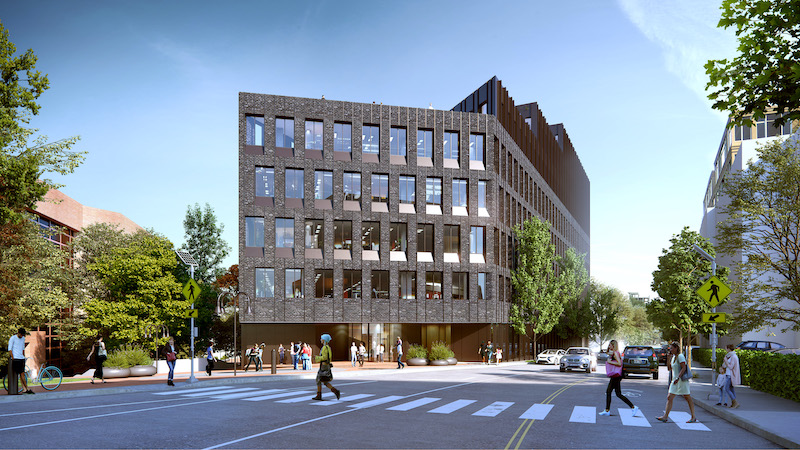
The design employs systems and technologies that will increase the fresh air exchange and provide fine-tuned environmental controls allowing for natural ventilation and daylighting. Additionally, the building will harvest and reuse rainwater for green roof irrigation.
CODE is targeting LEED Gold certification and is slated for completion later this year.
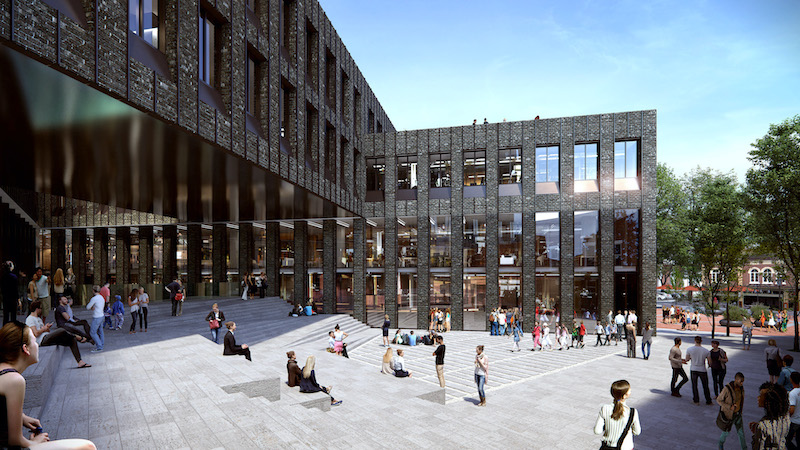
The build team includes:
Design Architect: EskewDumezRipple
Architect of Record: Wolf Ackerman
Contractor: Hourigan Group
Civil Engineer: Timmons Group, Inc.
Structural Engineer: Fox and Associates, Inc.
Mechanical Engineer: 2RW Consulting Engineers
Electrical Engineer: 2RW Consulting Engineers
Landscape: Gregg Bleam Landscape Architect
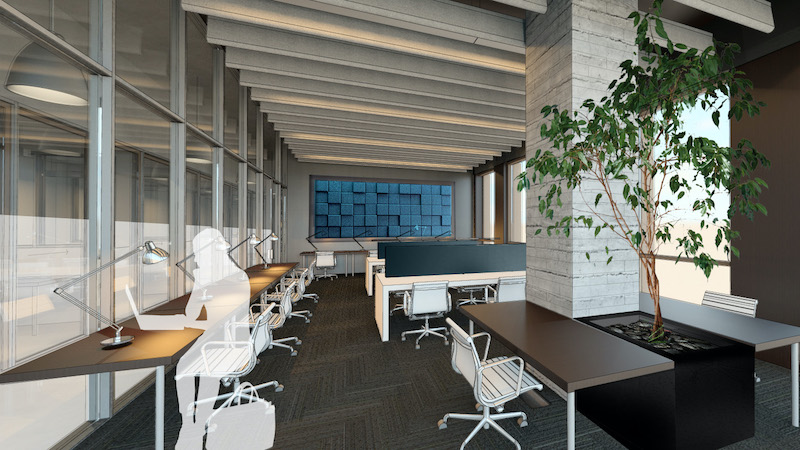
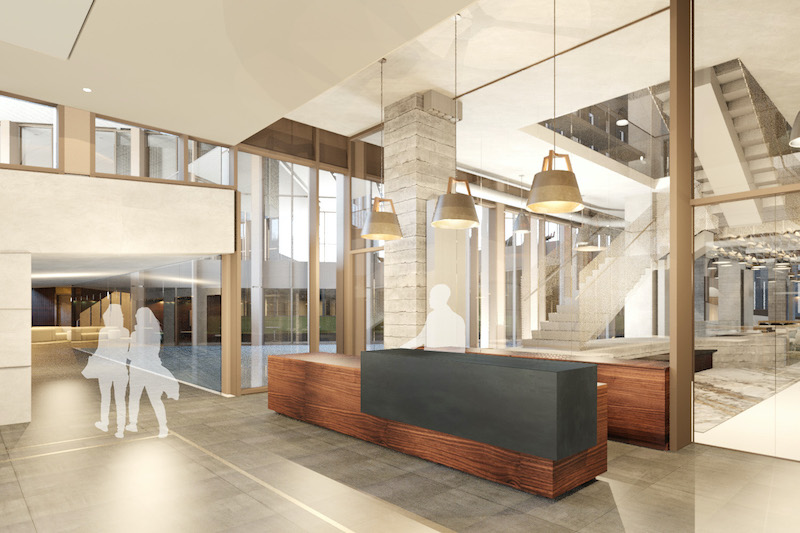
Related Stories
| Aug 11, 2010
New book provides energy efficiency guidance for hotels
Recommendations on achieving 30% energy savings over minimum code requirements are contained in the newly published Advanced Energy Design Guide for Highway Lodging. The energy savings guidance for design of new hotels provides a first step toward achieving a net-zero-energy building.
| Aug 11, 2010
AGC unveils comprehensive plan to revive the construction industry
The Associated General Contractors of America unveiled a new plan today designed to revive the nation’s construction industry. The plan, “Build Now for the Future: A Blueprint for Economic Growth,” is designed to reverse predictions that construction activity will continue to shrink through 2010, crippling broader economic growth.
| Aug 11, 2010
PCL Construction, HITT Contracting among nation's largest commercial building contractors, according to BD+C's Giants 300 report
A ranking of the Top 50 Commercial Contractors based on Building Design+Construction's 2009 Giants 300 survey. For more Giants 300 rankings, visit http://www.BDCnetwork.com/Giants
| Aug 11, 2010
Webcor, Hunt Construction lead the way in mixed-use construction, according to BD+C's Giants 300 report
A ranking of the Top 30 Mixed-Use Contractors based on Building Design+Construction's 2009 Giants 300 survey. For more Giants 300 rankings, visit http://www.BDCnetwork.com/Giants
| Aug 11, 2010
Report: Fraud levels fall for construction industry, but companies still losing $6.4 million on average
The global construction, engineering and infrastructure industry saw a significant decline in fraud activity with companies losing an average of $6.4 million over the last three years, according to the latest edition of the Kroll Annual Global Fraud Report, released today at the Association of Corporate Counsel’s 2009 Annual Meeting in Boston. This new figure represents less than half of last year’s amount of $14.2 million.
| Aug 11, 2010
First CityCenter projects earn LEED Gold
CityCenter announced today that it has received three Leadership in Energy and Environmental Design LEED Gold certifications from the U.S. Green Building Council for: 1) ARIA Resort's hotel tower; 2) ARIA Resort's convention center and theater; 3) Vdara Hotel. ARIA and Vdara will open in December on the Las Vegas Strip and are the first of CityCenter's developments to be LEED certified.
| Aug 11, 2010
And the world's tallest building is…
At more than 2,600 feet high, the Burj Dubai (right) can still lay claim to the title of world's tallest building—although like all other super-tall buildings, its exact height will have to be recalculated now that the Council on Tall Buildings and Urban Habitat (CTBUH) announced a change to its height criteria.
| Aug 11, 2010
Spa resort in harmony with mountain setting
The Sparkling Hill Resort and Wellness Hotel in Vernon, B.C., looks as if it was chiseled out of bedrock and jutting from the mountainside. Designed by the Victoria, B.C., office of Cannon Design, the 240,000-sf resort has 152 guest rooms with floor-to-ceiling windows and spa-like bathrooms, as well as a signature 20,000-sf whole-body wellness spa with treatment rooms designed to feel like they...
| Aug 11, 2010
Triangular tower targets travelers
Chicago-based Goettsch Partners is designing a new mixed-use high-rise for the Chinese city of Dalian, located on the Yellow Sea coast. Developed by Hong Kong-based China Resources Land Limited, the tower will have almost 1.1 million sf, which includes a 377-room Grand Hyatt hotel, 84 apartments, three restaurants, banquet space, and a spa and fitness center.


