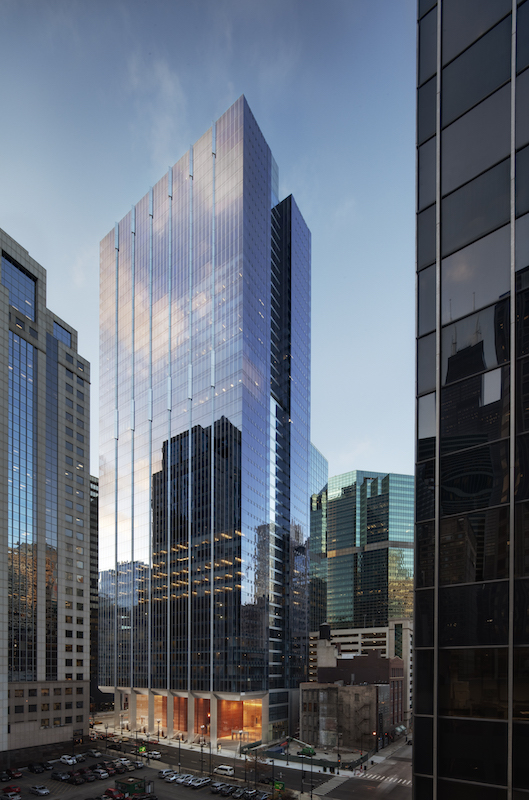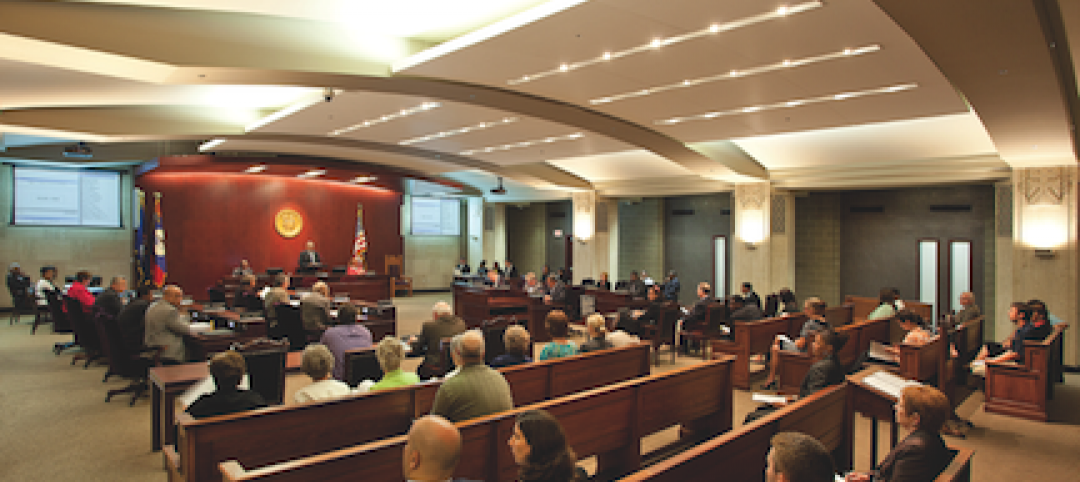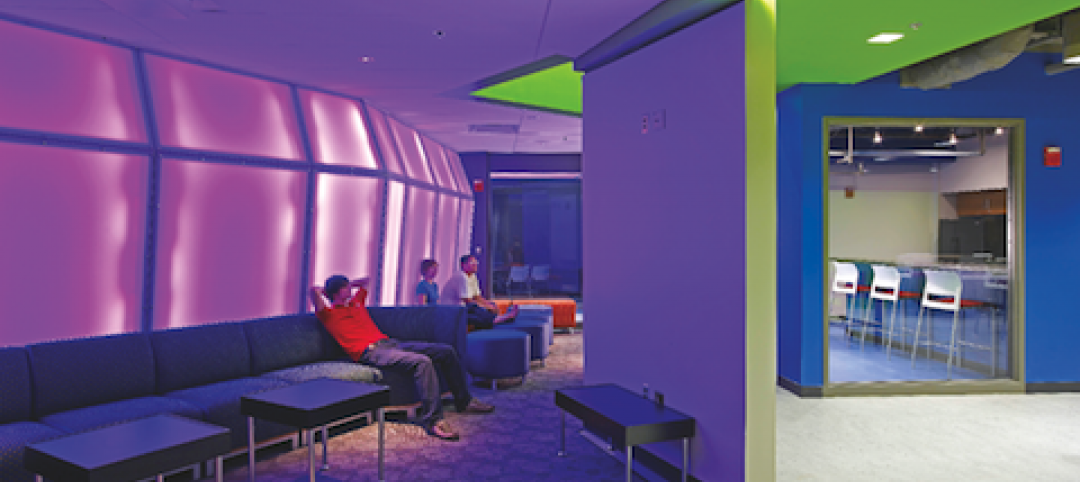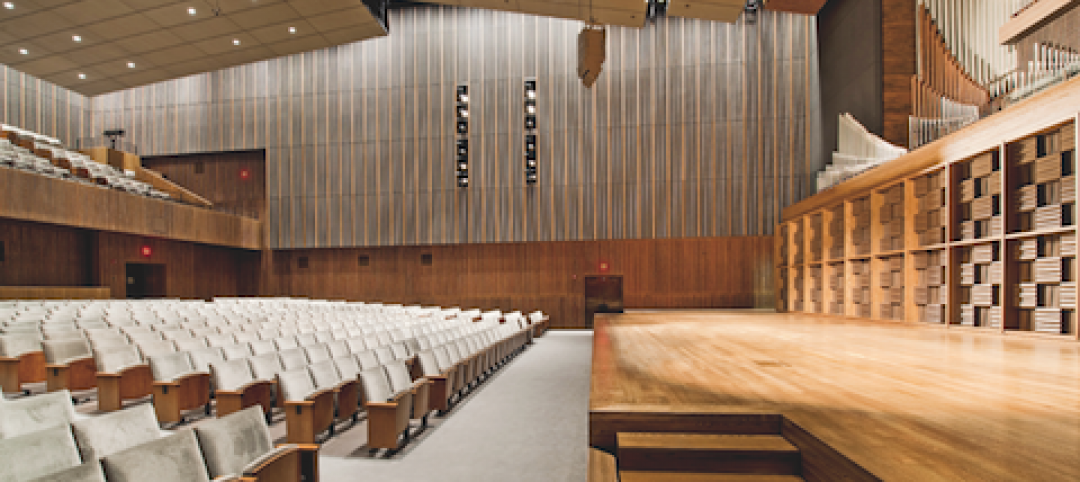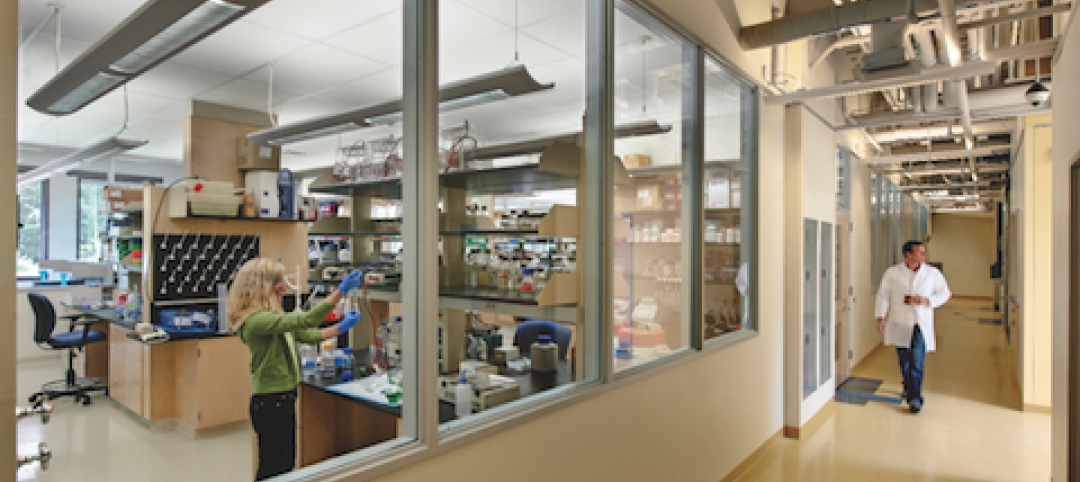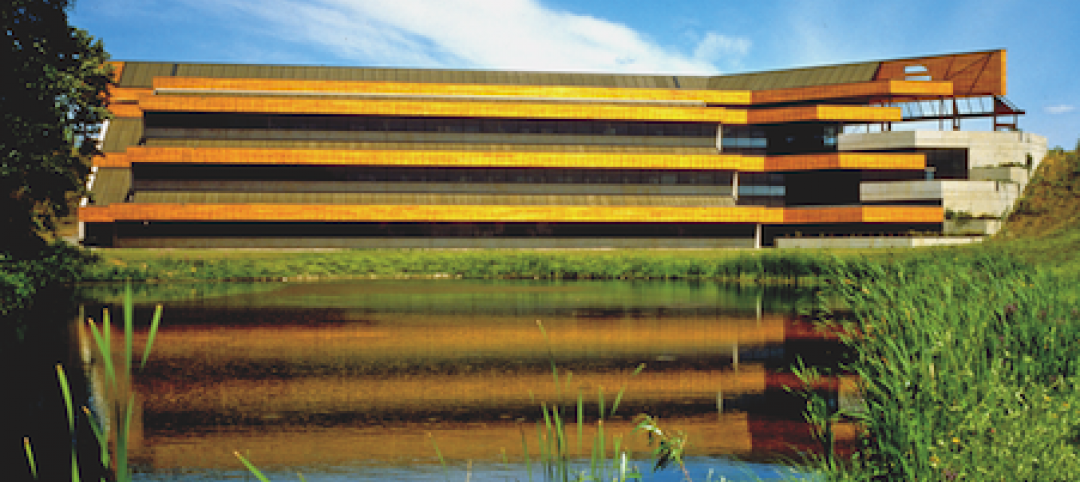What started out as a consulting assignment ended with the installation of a new intelligent building platform, incubated by a leading engineering design firm, into two high-rise office buildings in Chicago.
The IoT-enabled platform, which unites a building’s various workflows, is from Cohesion, a company launched in August 2018 after being spun out from Environmental Systems Design (ESD), which has been at the forefront of designing intelligent buildings. The two buildings in which Cohesion’s app is now live are owned by The John Buck Company, a Chicago-based real estate services developer.
John Buck had initially hired ESD to upgrade the technology in different buildings within the developer’s portfolio. After John Buck asked about possible vendors, ESD decided that it would develop the app itself, according to Laura Hagan, Cohesion’s director of marketing.
She explains that the two buildings—the 35-story, 807,000-sf 151 North Franklin, which opened in 2018; and the 48-story 1.12-milliion-sf 155 Wacker Drive, which opened in 2009—are rigged with I-nodes, little black boxes that, she says, act like routers that connect different systems. The I-nodes transmit data to Microsoft’s Azure Cloud, which in turn supports the app.
One of Cohesion’s software partners is Iotium, whose product integrates with and connects systems already in the building.
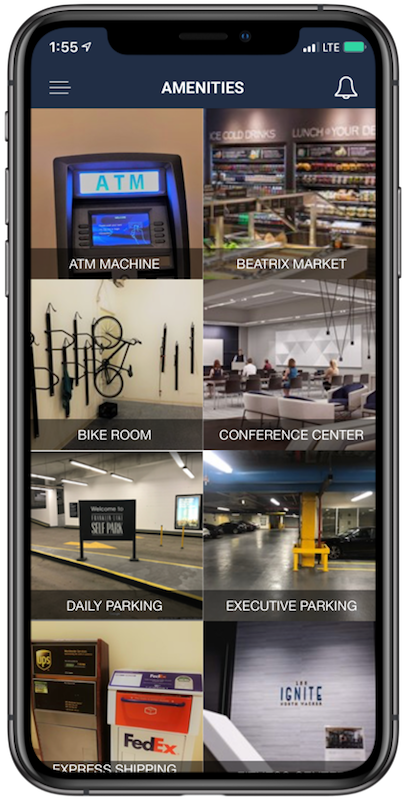
Building occupants can use Cohesion's app to gain more direct access to a building's amenities. Image: Cohesion
Cohesion’s software provides building occupants with comprehensive and direct access to their building’s amenities, information, and documents. It also provides a single interface for occupants to take actions, such as reserving parking spots and bike storage, or viewing the availability of equipment in the building’s fitness center.
Select tenant companies have chosen to launch mobile credentials and/or building visitor management functionalities. So, for example, if a tenant invites a guest to a meeting in the wired building, Cohesion would streamline the process by setting up the appointment, alerting security and relevant parties about the guest, and would send an email to the company upon the visitor’s arrival.
All 13 tenant companies at 151 North Franklin and the 40 tenant companies at 155 Wacker are using the app. When a new tenant comes into the buildings, they are onboarded onto the app.
“The real estate industry is experiencing significant technological disruption, and our solution benefits all stakeholders across the operational lifecycle—from owners to tenants,” says Thru Shivakumar, Cohesion’s CEO. “By connecting all the systems and human interactions in a building, we can provide the most powerful insights to deliver efficient and sustainable building operations,”
Cohesion charges the building’s management a setup fee and a monthly service fee. “It’s up to them whether they want to pass along those costs to the tenants,” says Hagan.
The new company is currently in fundraising mode, and is expected to close its latest financing round in June, at which point it plans to hire 35 employees over the following 12 months. (Cohesion currently operates with a 24-person team located in Chicago and Banaglore, India.) Hagan says that, including John Buck, Cohesion has commitments from three developers across eight buildings.
It also has an innovation pipeline to develop new uses for its app, possibly including building performance analytics.
Related Stories
| Oct 13, 2010
Prefab Trailblazer
The $137 million, 12-story, 500,000-sf Miami Valley Hospital cardiac center, Dayton, Ohio, is the first major hospital project in the U.S. to have made extensive use of prefabricated components in its design and construction.
| Oct 13, 2010
Community center under way in NYC seeks LEED Platinum
A curving, 550-foot-long glass arcade dubbed the “Wall of Light” is the standout architectural and sustainable feature of the Battery Park City Community Center, a 60,000-sf complex located in a two-tower residential Lower Manhattan complex. Hanrahan Meyers Architects designed the glass arcade to act as a passive energy system, bringing natural light into all interior spaces.
| Oct 12, 2010
Guardian Building, Detroit, Mich.
27th Annual Reconstruction Awards—Special Recognition. The relocation and consolidation of hundreds of employees from seven departments of Wayne County, Mich., into the historic Guardian Building in downtown Detroit is a refreshing tale of smart government planning and clever financial management that will benefit taxpayers in the economically distressed region for years to come.
| Oct 12, 2010
Owen Hall, Michigan State University, East Lansing, Mich.
27th Annual Reconstruction Awards—Silver Award. Officials at Michigan State University’s East Lansing Campus were concerned that Owen Hall, a mid-20th-century residence facility, was no longer attracting much interest from its target audience, graduate and international students.
| Oct 12, 2010
Gartner Auditorium, Cleveland Museum of Art
27th Annual Reconstruction Awards—Silver Award. Gartner Auditorium was originally designed by Marcel Breuer and completed, in 1971, as part of his Education Wing at the Cleveland Museum of Art. Despite that lofty provenance, the Gartner was never a perfect music venue.
| Oct 12, 2010
Cell and Genome Sciences Building, Farmington, Conn.
27th Annual Reconstruction Awards—Silver Award. Administrators at the University of Connecticut Health Center in Farmington didn’t think much of the 1970s building they planned to turn into the school’s Cell and Genome Sciences Building. It’s not that the former toxicology research facility was in such terrible shape, but the 117,800-sf structure had almost no windows and its interior was dark and chopped up.
| Oct 12, 2010
Full Steam Ahead for Sustainable Power Plant
An innovative restoration turns a historic but inoperable coal-burning steam plant into a modern, energy-efficient marvel at Duke University.
| Oct 11, 2010
HGA wins 25-Year Award from AIA Minnesota
HGA Architects and Engineers won a 25-Year Award from AIA Minnesota for the Willow Lake Laboratory.
| Oct 11, 2010
MBMA Releases Fire Resistance Design Guide for metal building systems
The Metal Building Manufacturers Association (MBMA) announces the release of the 2010 Fire Resistance Design Guide for Metal Building Systems. The guide provides building owners, architects, engineers, specifiers, fire marshals, building code officials, contractors, product vendors, builders and metal building manufacturers information on how to effectively meet fire resistance requirements of a project with metal building systems.
| Oct 6, 2010
Windows Keep Green Goals in View
The DOE's National Renewable Energy Laboratory has almost 600 window openings, and yet it's targeting LEED Platinum, net-zero energy use, and 50% improvement over ASHRAE 90.1. How the window ‘problem’ is part of the solution.


