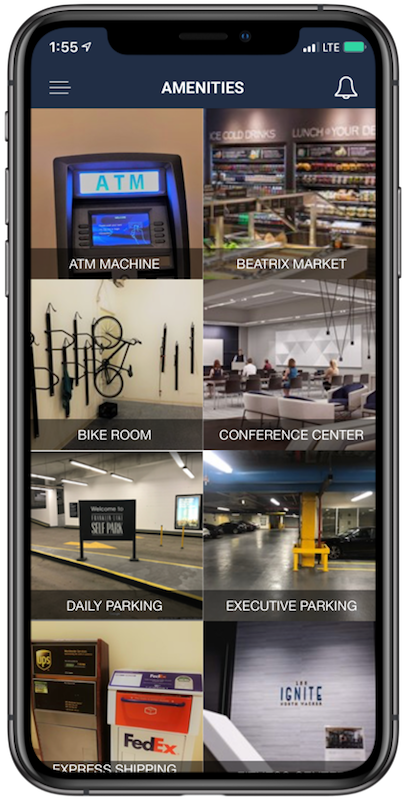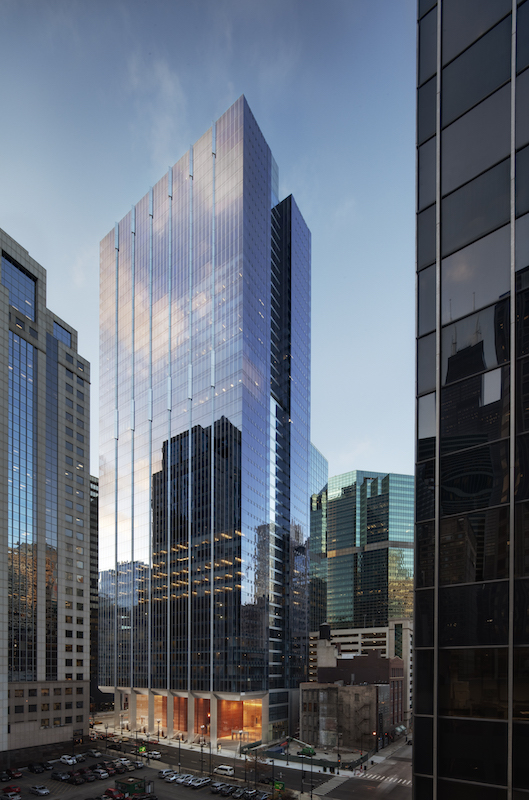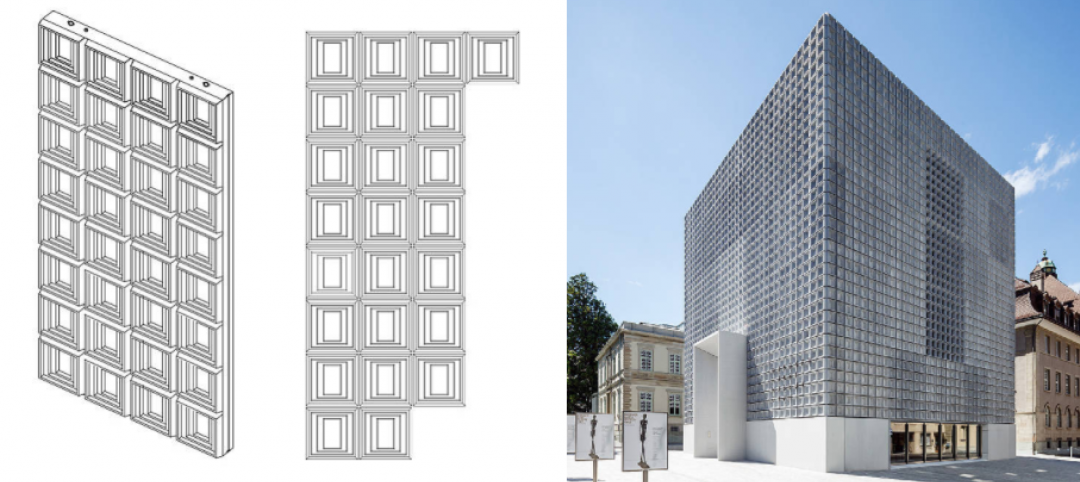What started out as a consulting assignment ended with the installation of a new intelligent building platform, incubated by a leading engineering design firm, into two high-rise office buildings in Chicago.
The IoT-enabled platform, which unites a building’s various workflows, is from Cohesion, a company launched in August 2018 after being spun out from Environmental Systems Design (ESD), which has been at the forefront of designing intelligent buildings. The two buildings in which Cohesion’s app is now live are owned by The John Buck Company, a Chicago-based real estate services developer.
John Buck had initially hired ESD to upgrade the technology in different buildings within the developer’s portfolio. After John Buck asked about possible vendors, ESD decided that it would develop the app itself, according to Laura Hagan, Cohesion’s director of marketing.
She explains that the two buildings—the 35-story, 807,000-sf 151 North Franklin, which opened in 2018; and the 48-story 1.12-milliion-sf 155 Wacker Drive, which opened in 2009—are rigged with I-nodes, little black boxes that, she says, act like routers that connect different systems. The I-nodes transmit data to Microsoft’s Azure Cloud, which in turn supports the app.
One of Cohesion’s software partners is Iotium, whose product integrates with and connects systems already in the building.

Building occupants can use Cohesion's app to gain more direct access to a building's amenities. Image: Cohesion
Cohesion’s software provides building occupants with comprehensive and direct access to their building’s amenities, information, and documents. It also provides a single interface for occupants to take actions, such as reserving parking spots and bike storage, or viewing the availability of equipment in the building’s fitness center.
Select tenant companies have chosen to launch mobile credentials and/or building visitor management functionalities. So, for example, if a tenant invites a guest to a meeting in the wired building, Cohesion would streamline the process by setting up the appointment, alerting security and relevant parties about the guest, and would send an email to the company upon the visitor’s arrival.
All 13 tenant companies at 151 North Franklin and the 40 tenant companies at 155 Wacker are using the app. When a new tenant comes into the buildings, they are onboarded onto the app.
“The real estate industry is experiencing significant technological disruption, and our solution benefits all stakeholders across the operational lifecycle—from owners to tenants,” says Thru Shivakumar, Cohesion’s CEO. “By connecting all the systems and human interactions in a building, we can provide the most powerful insights to deliver efficient and sustainable building operations,”
Cohesion charges the building’s management a setup fee and a monthly service fee. “It’s up to them whether they want to pass along those costs to the tenants,” says Hagan.
The new company is currently in fundraising mode, and is expected to close its latest financing round in June, at which point it plans to hire 35 employees over the following 12 months. (Cohesion currently operates with a 24-person team located in Chicago and Banaglore, India.) Hagan says that, including John Buck, Cohesion has commitments from three developers across eight buildings.
It also has an innovation pipeline to develop new uses for its app, possibly including building performance analytics.
Related Stories
Concrete | Aug 11, 2010
8 Innovations That Will Rock Your Next Concrete Project
If you think you've seen it all when it comes to concrete construction, then you haven't sat down with Blaine Brownell. The architect-turned-blogger-turned-author has become the industry's foremost expert in everything that is unconventional and provocative in the building products field. For the past eight years, this LEED Accredited Professional, BD+C “40 Under 40” winner, and vis...
| Aug 11, 2010
Let There Be Daylight
The new public library in Champaign, Ill., is drawing 2,100 patrons a day, up from 1,600 in 2007. The 122,600-sf facility, which opened in January 2008, certainly benefits from amenities that the old 40,000-sf library didn't have—electronic check-in and check-out, new computers, an onsite coffeehouse.
| Aug 11, 2010
BIM school, green school: California's newest high-performance school
Nestled deep in the Napa Valley, the city of American Canyon is one of a number of new communities in Northern California that have experienced tremendous growth in the last five years. Located 42 miles northeast of San Francisco, American Canyon had a population of just over 9,000 in 2000; by 2008, that figure stood at 15,276, with 28% of the population under age 18.
| Aug 11, 2010
Platinum Award: The Handmade Building
When Milwaukee's City Hall was completed in 1896, it was, at 394 feet in height, the third-tallest structure in the United States. Designed by Henry C. Koch, it was a statement of civic pride and a monument to Milwaukee's German heritage. It was placed on the National Register of Historic Places in 1973 and designated a National Historic Landmark in 2005.
| Aug 11, 2010
Great Solutions: Products
14. Mod Pod A Nod to Flex Biz Designed by the British firm Tate + Hindle, the OfficePOD is a flexible office space that can be installed, well, just about anywhere, indoors or out. The self-contained modular units measure about seven feet square and are designed to serve as dedicated space for employees who work from home or other remote locations.
| Aug 11, 2010
Special Recognition: Kingswood School Bloomfield Hills, Mich.
Kingswood School is perhaps the best example of Eliel Saarinen's work in North America. Designed in 1930 by the Finnish-born architect, the building was inspired by Frank Lloyd Wright's Prairie Style, with wide overhanging hipped roofs, long horizontal bands of windows, decorative leaded glass doors, and asymmetrical massing of elements.
| Aug 11, 2010
The pride of Pasadena
As a shining symbol of civic pride in Los Angeles County, Pasadena City Hall stood as the stately centerpiece of Pasadena's Civic Center since 1927. To the casual observer, the rectangular edifice, designed by San Francisco Classicists John Bakewell, Jr., and Arthur Brown, Jr., appeared to be aging gracefully.
| Aug 11, 2010
Great Solutions: Technology
19. Hybrid Geothermal Technology The team at Stantec saved $800,000 in construction costs by embedding geothermal piping into the structural piles at the WestJet office complex in Calgary, Alb., rather than drilling boreholes adjacent to the building site, which is the standard approach. Regular geothermal installation would have required about 200 boreholes, each about four-inches in diameter ...








