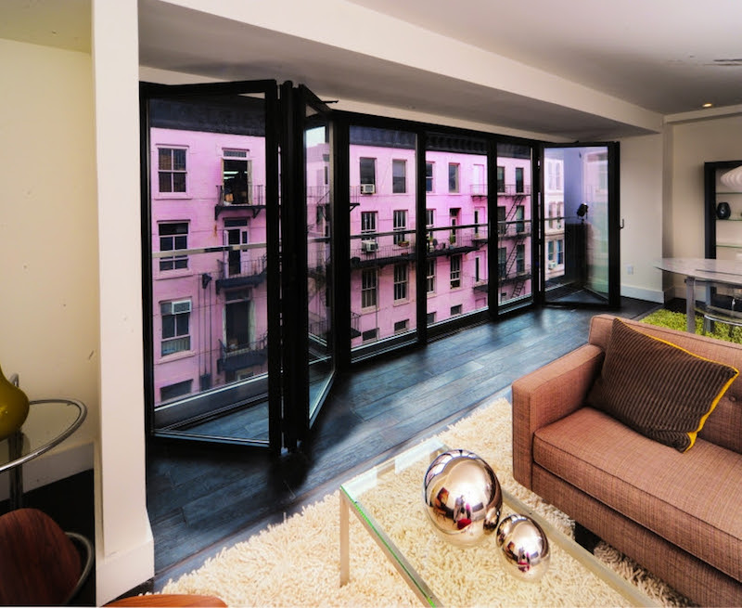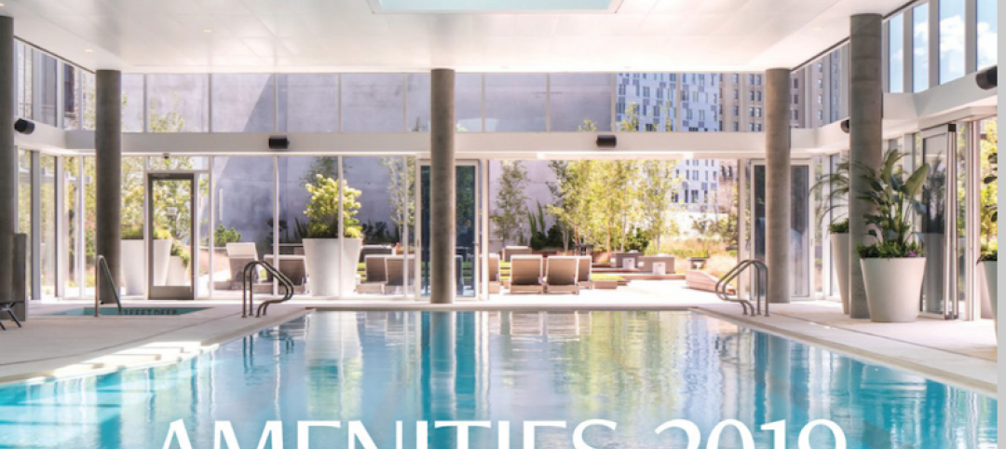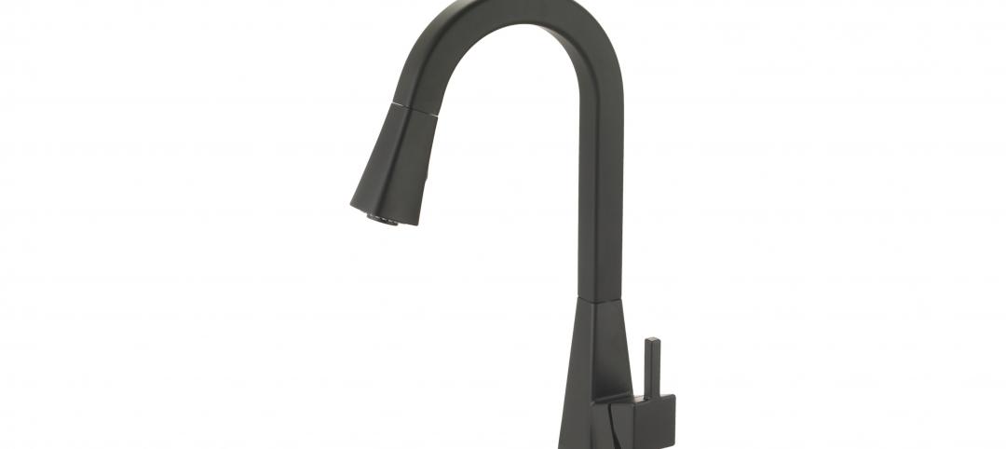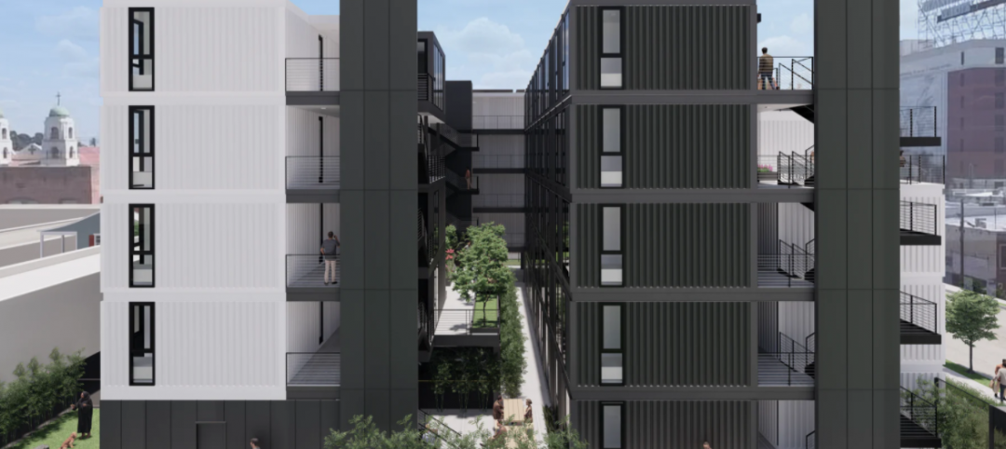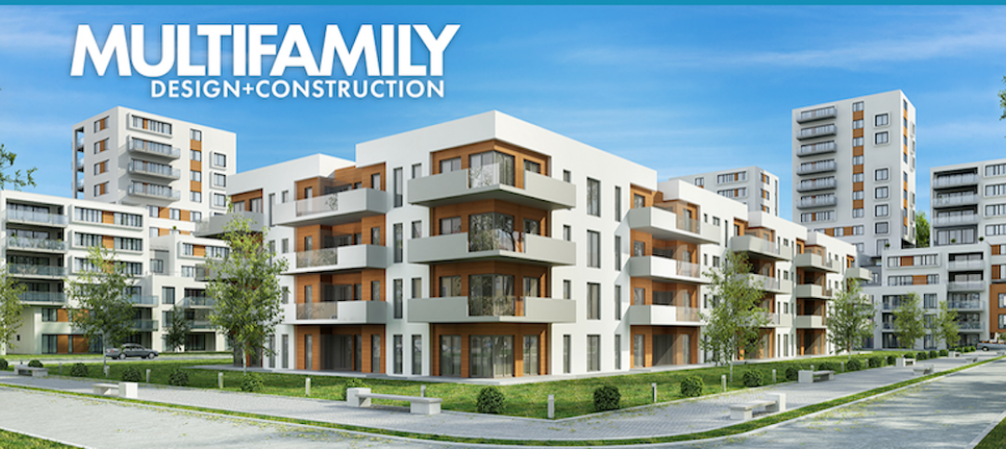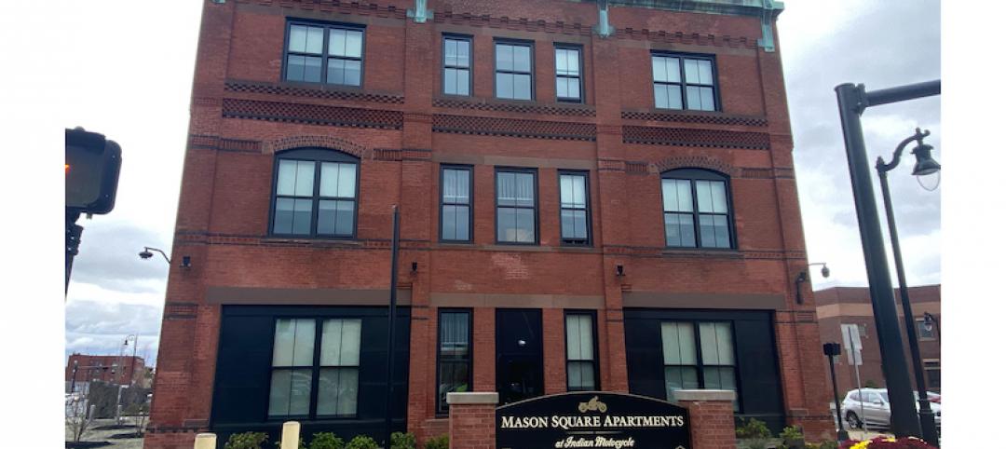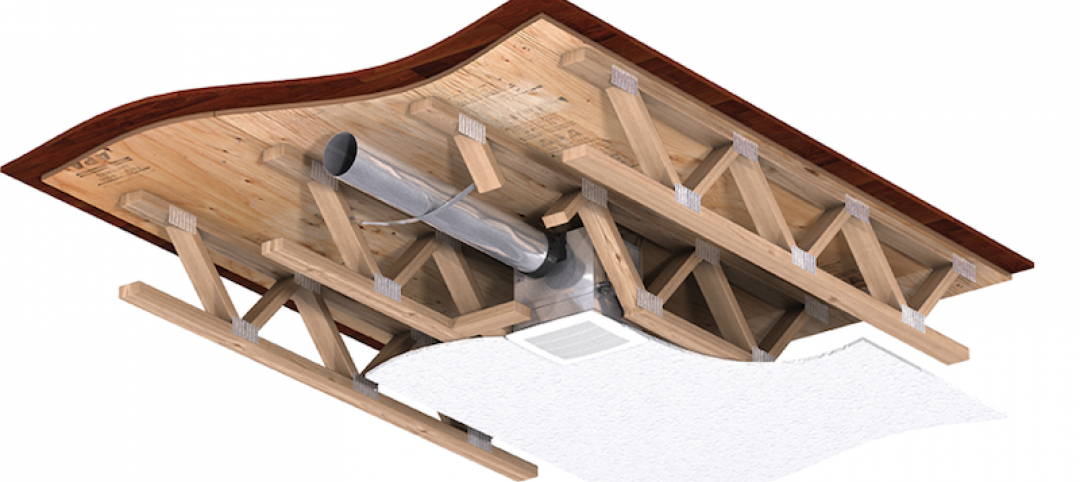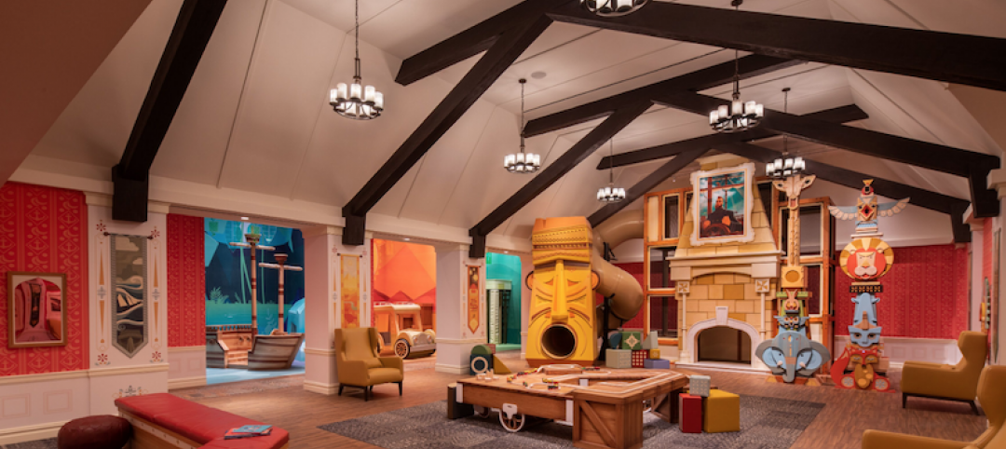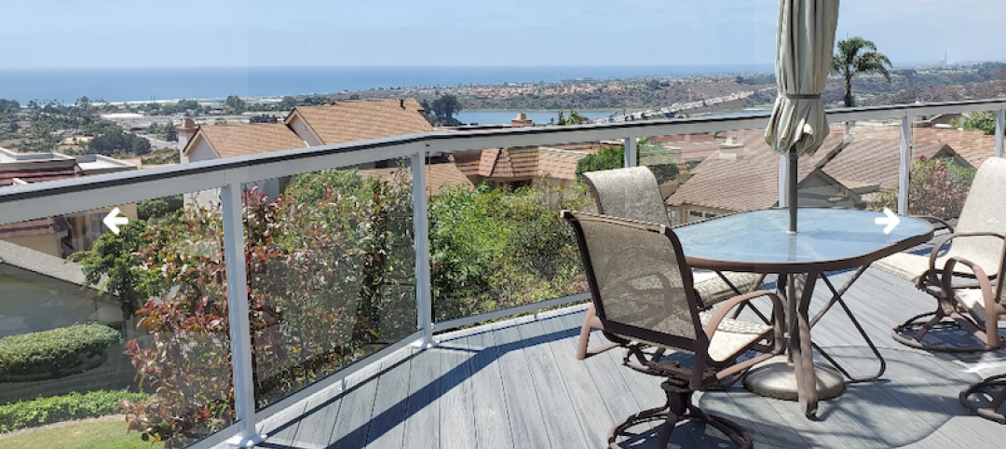A four-story tenement on the Lower East Side of Manhattan was recently renovated and turned into a nine-story mixed-use development. The development includes an art gallery on the ground floor and seven stacked condominiums.
The owners informed G Ateliers Architecture, the project’s architect, that they wanted each condo to have a nice balcony with good views. In New York City, however, balconies can be problematic as zoning requirements can be difficult to work with and valuable square footage used for a balcony is unusable during the winter months.
The solution was to turn the entire living room into a covered terrace-like balcony through the use of NanaWall spans. The glass portion of each floor’s façade was maximized through the use of 18-foot spans of NanaWall’s SL70 Thermally Broken Aluminum Framed Folding System. This system allowed each condo unit to have a glass wall in the living room that opened up to a Juliet balcony, essentially turning the entire room into a covered terrace.
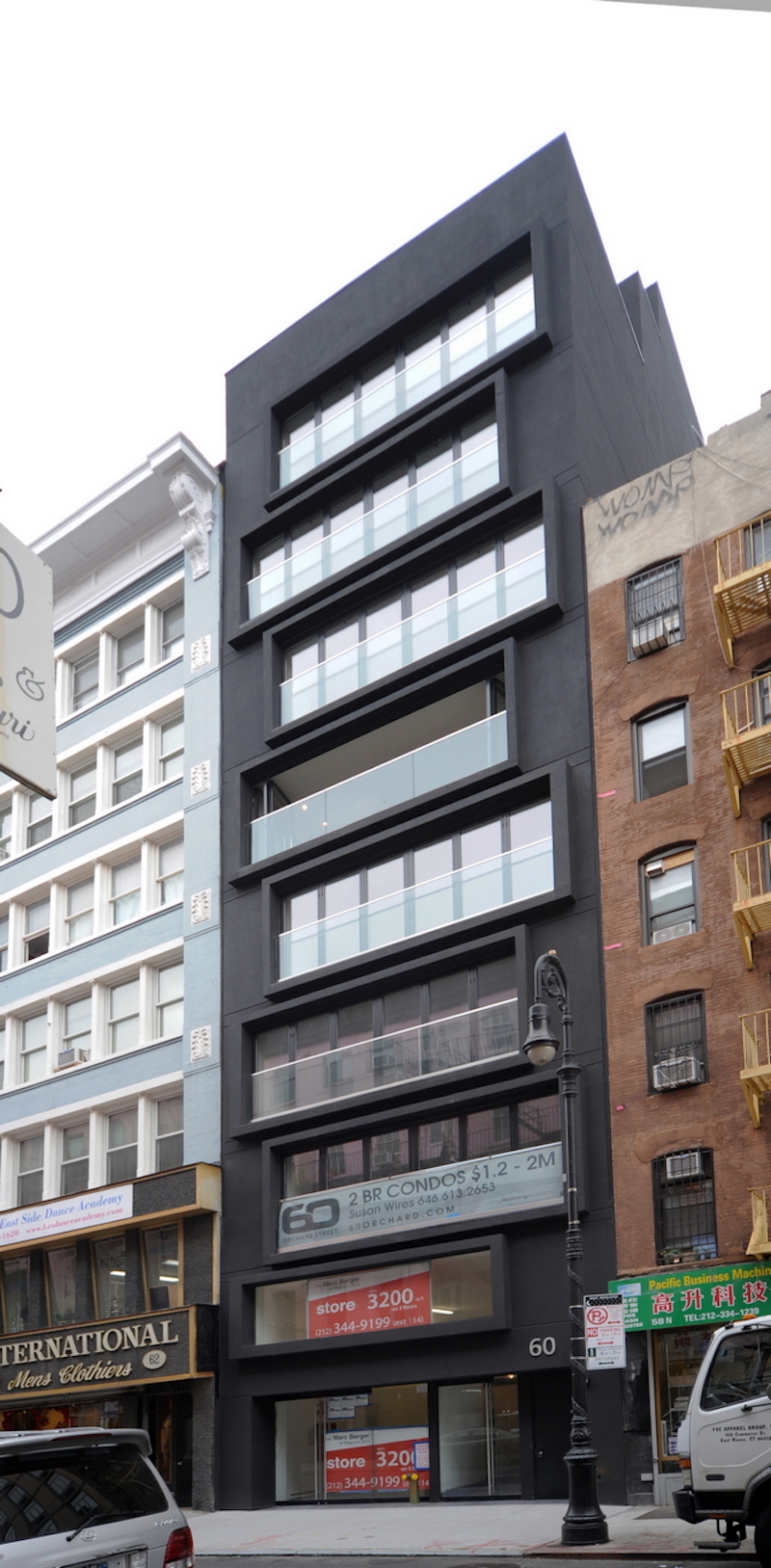 Photo: Courtesy NanaWall.
Photo: Courtesy NanaWall.
"We wanted to create a new relationship between interior and exterior in a conventional seven-story building," says Orlando García of G Ateliers Architecture. This new relationship allows residents to have all the benefits of a large, covered terrace without sacrificing any indoor living space.
Each unit at 60 Orchard Street is being sold for between $1.2 and $2 million.
Related Stories
Multifamily Housing | Mar 7, 2021
Deadline extended for Cover Photo of the next issue of MULTIFAMILY Design+Construction
Request from Editori of Multifamily Design+Construction for photos showing project amenities, for next issue of the magazine.
Multifamily Housing | Mar 7, 2021
New Olympia i3 kitchen faucet: geometric lines, minimalist style
Announcing the new Olympia i3 single handle pull-down kitchen faucet for today's modern kitchen.
Market Data | Feb 24, 2021
2021 won’t be a growth year for construction spending, says latest JLL forecast
Predicts second-half improvement toward normalization next year.
Multifamily Housing | Feb 23, 2021
Rising costs push developers to consider modular construction
The mainstreaming of modular construction offers a cost-effective and creative solution to develop new types of urban developments.
Multifamily Housing | Feb 21, 2021
Multifamily Amenities Survey 2021: Early results show COVID-19 impact on apartment amenities
Survey of multifamily developers, owners, architects, and contractors shows many adjusting their amenities to deal with the impact of the pandemic on property occupiers.
Multifamily Housing | Feb 19, 2021
Former motorcycle factory converted into affordable housing
The Architectural Team designed the project.
Multifamily Housing | Feb 12, 2021
Benefits of a factory-installed ceiling radiation damper explained
Greenheck applications engineer Craig Kulski explains the benefits of a factory-installed ceiling radiation damper.
Multifamily Housing | Feb 10, 2021
The Weekly show, Feb 11, 2021: Advances in fire protection engineering, and installing EV ports in multifamily housing
This week on The Weekly show, BD+C editors speak with AEC industry leaders from Bozzuto Management Company and Goldman Copeland about advice on installing EV ports in multifamily housing, and advances in fire protection engineering.
Multifamily Housing | Feb 10, 2021
10 significant multifamily developments to open in late 2020 and early 2021
Seattle's new twisting condo tower and Rem Koolhaas's first residential building are among 10 notable multifamily housing projects to debut in late 2020 and early 2021.
Multifamily Housing | Feb 8, 2021
Vista Railing Systems expands its senior management team
Chris Dooley and Tom Killy join Vista Railings, the British Columbia manufacturer of commercial/multifamily railings.


