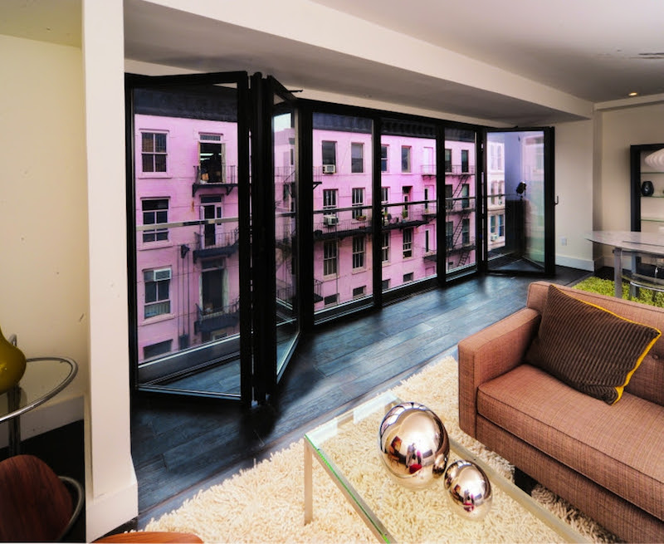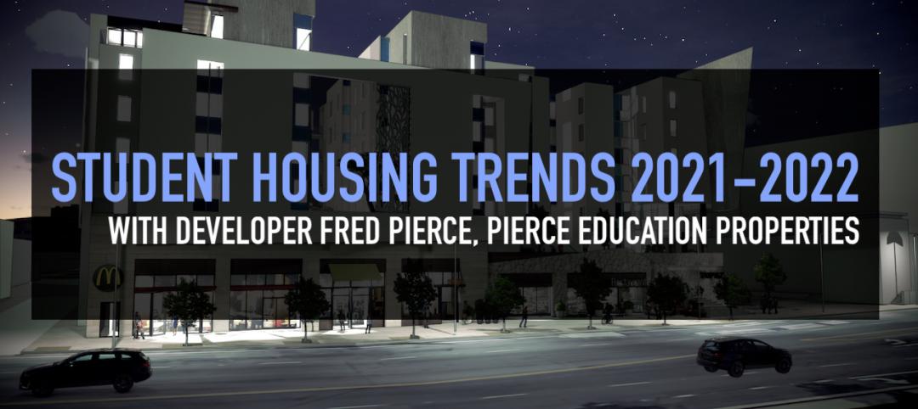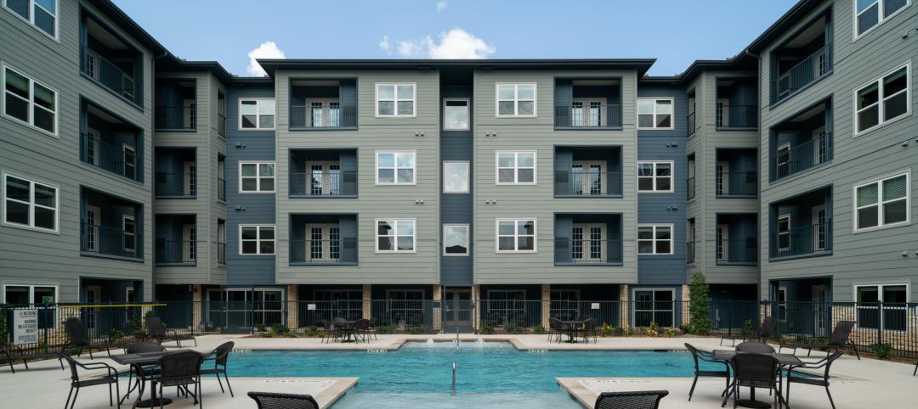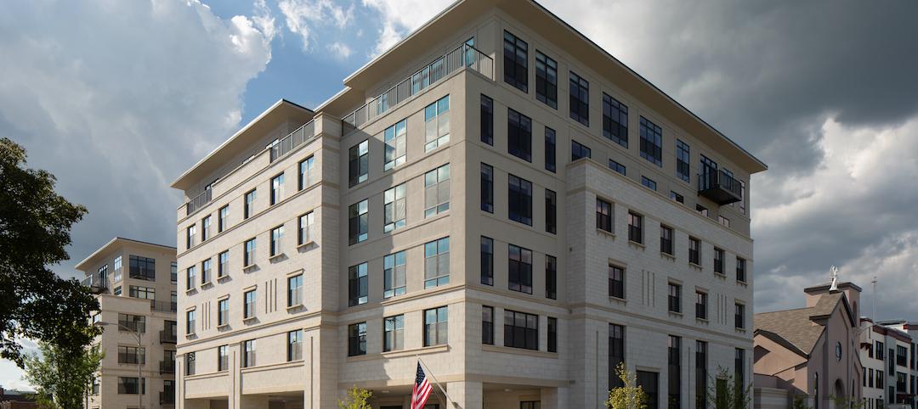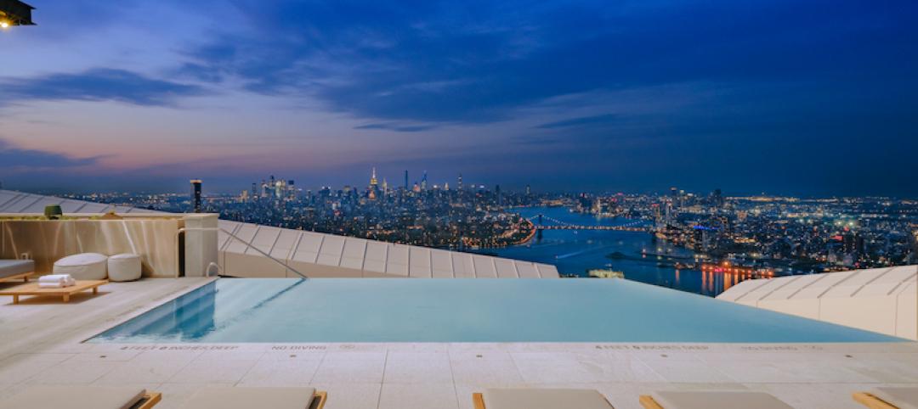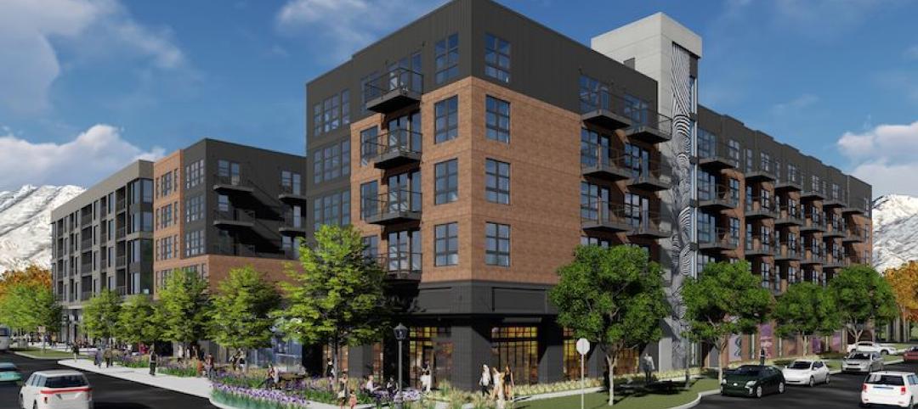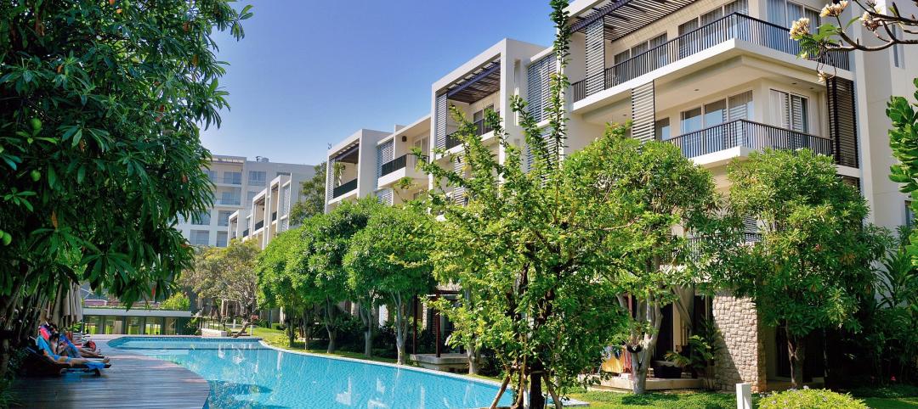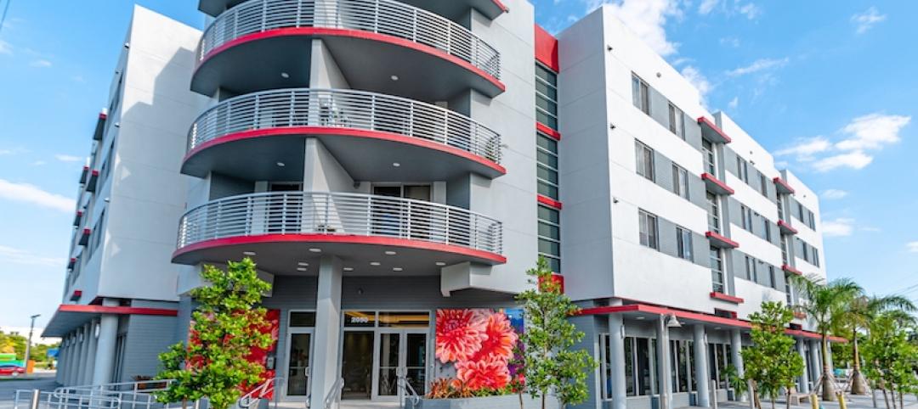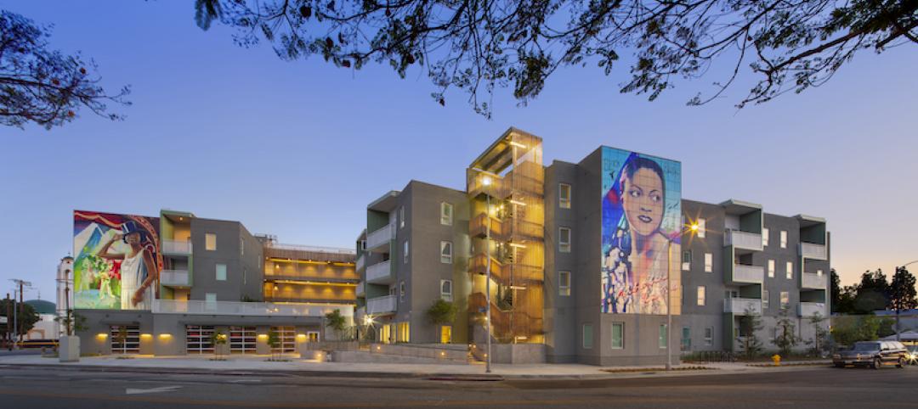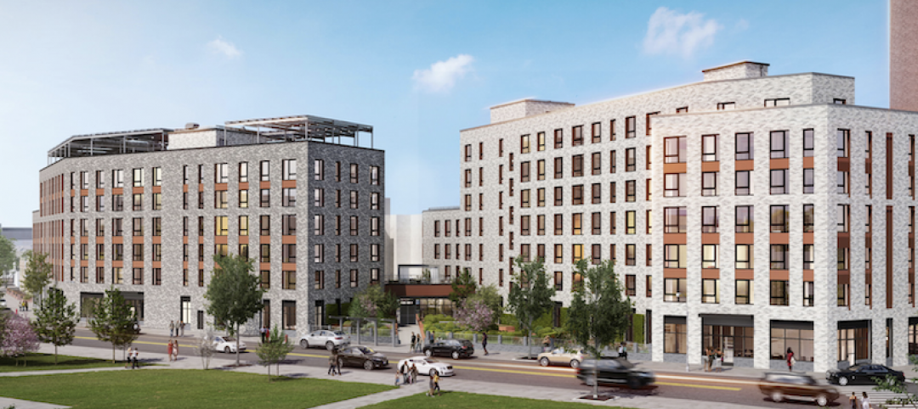A four-story tenement on the Lower East Side of Manhattan was recently renovated and turned into a nine-story mixed-use development. The development includes an art gallery on the ground floor and seven stacked condominiums.
The owners informed G Ateliers Architecture, the project’s architect, that they wanted each condo to have a nice balcony with good views. In New York City, however, balconies can be problematic as zoning requirements can be difficult to work with and valuable square footage used for a balcony is unusable during the winter months.
The solution was to turn the entire living room into a covered terrace-like balcony through the use of NanaWall spans. The glass portion of each floor’s façade was maximized through the use of 18-foot spans of NanaWall’s SL70 Thermally Broken Aluminum Framed Folding System. This system allowed each condo unit to have a glass wall in the living room that opened up to a Juliet balcony, essentially turning the entire room into a covered terrace.
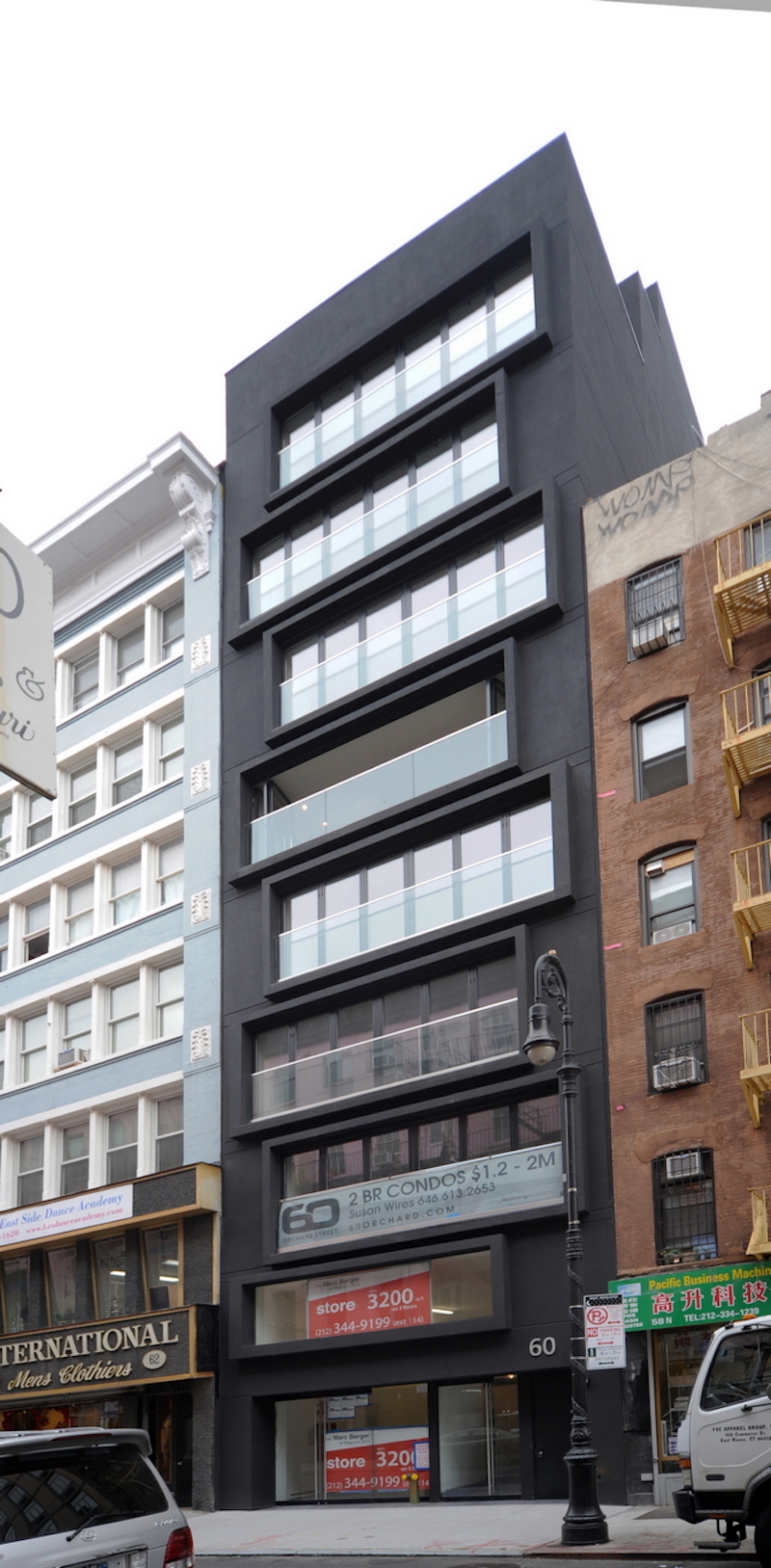 Photo: Courtesy NanaWall.
Photo: Courtesy NanaWall.
"We wanted to create a new relationship between interior and exterior in a conventional seven-story building," says Orlando García of G Ateliers Architecture. This new relationship allows residents to have all the benefits of a large, covered terrace without sacrificing any indoor living space.
Each unit at 60 Orchard Street is being sold for between $1.2 and $2 million.
Related Stories
Multifamily Housing | Jun 3, 2021
Student Housing Trends 2021-2022
In this exclusive video interview for HorizonTV, Fred Pierce, CEO of Pierce Education Properties, developer and manager of off-campus student residences, chats with Rob Cassidy, Editor, MULTIFAMILY Design + Construction about student housing during the pandemic and what to expect for on-campus and off-campus housing in Fall 2021 and into 2022.
Multifamily Housing | Jun 2, 2021
San Antonio senior living community benefits from HUD 221(d)(4) funding
Cadence McShane Construction Company has completed the construction of Brookwood Senior Apartments, San Antonio, Texas, for repeat client Mission DG.
Multifamily Housing | May 25, 2021
A new condo tower in Brooklyn lets residents swim in the clouds
Brooklyn Point features an infinity pool that’s nearly 700 feet above the street.
Digital Twin | May 24, 2021
Digital twin’s value propositions for the built environment, explained
Ernst & Young’s white paper makes its cases for the technology’s myriad benefits.
Mixed-Use | May 19, 2021
Salt Lake City mixed-use residential community will feature micro units
KTGY is designing the project.
Multifamily Housing | May 18, 2021
Multifamily housing sector sees near record proposal activity in early 2021
The multifamily sector led all housing submarkets, and was third among all 58 submarkets tracked by PSMJ in the first quarter of 2021.
Multifamily Housing | May 13, 2021
Florida’s first LGBTQ+-focused affordable housing project for seniors opens
The project is located on The Pride Center’s five-acre Equality Park campus in Wilton Manors.
Multifamily Housing | May 12, 2021
Affordable mixed-use housing complex completes in South Los Angeles
KFA designed the project.
Mixed-Use | May 7, 2021
Mixed-use development tops out in Brooklyn’s Brownsville neighborhood
The project will bring 160 affordable housing units to the area.


