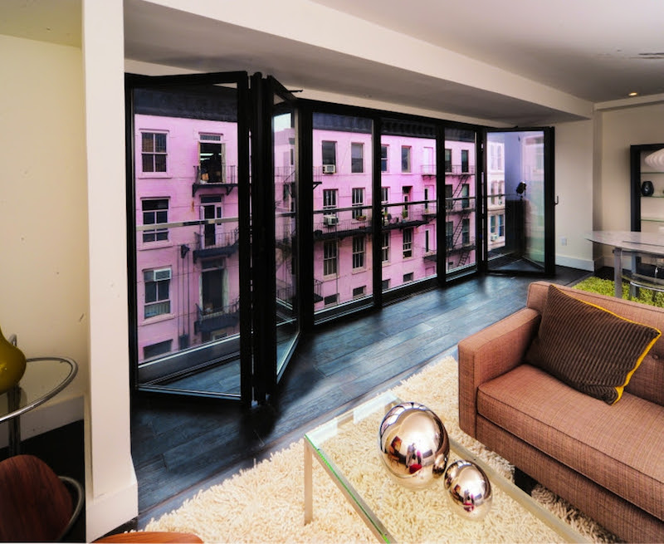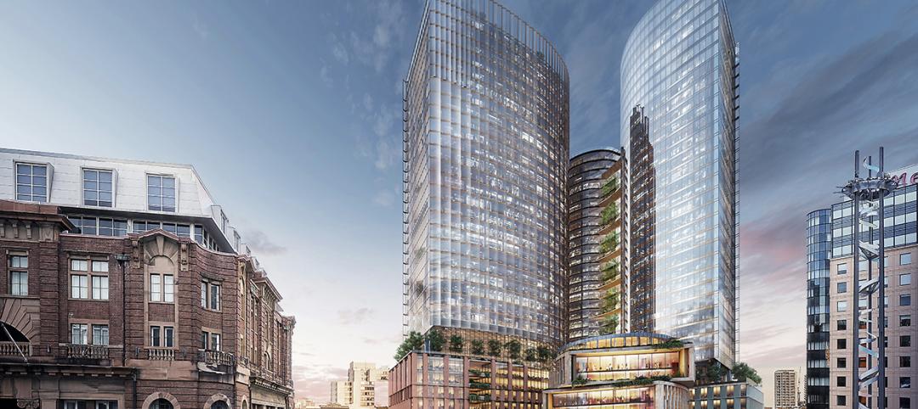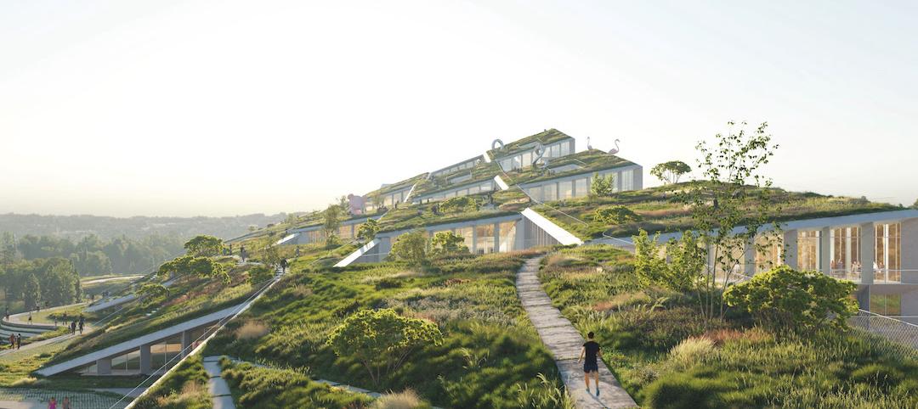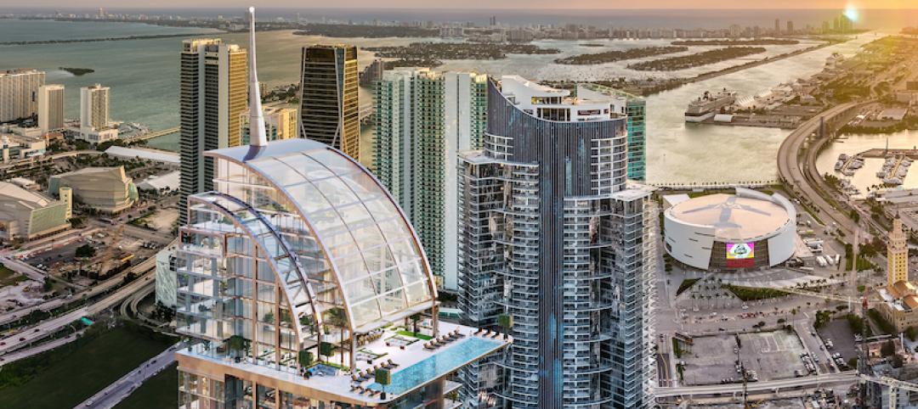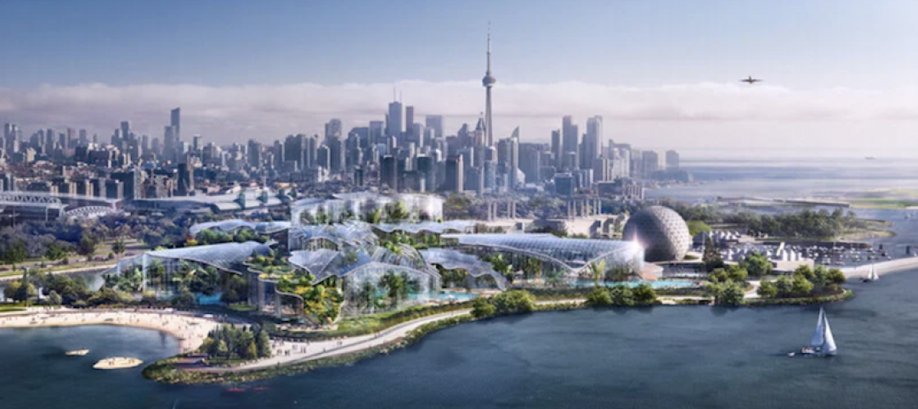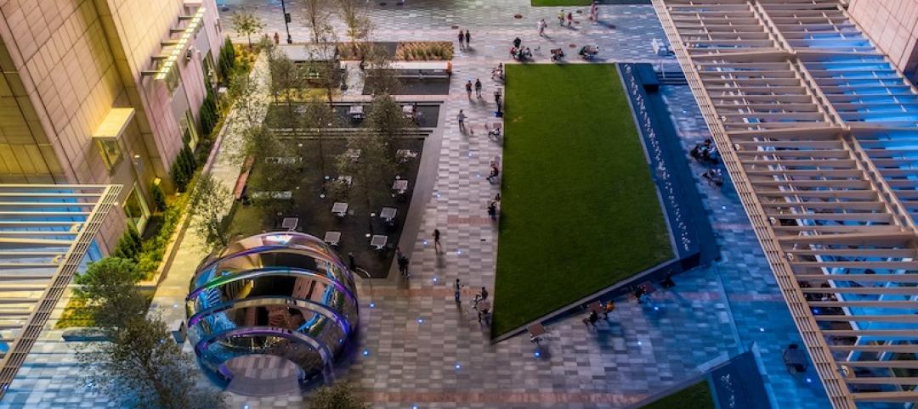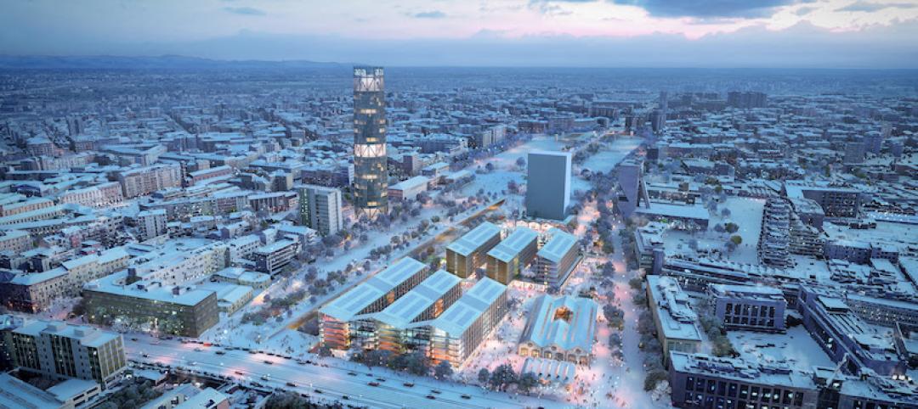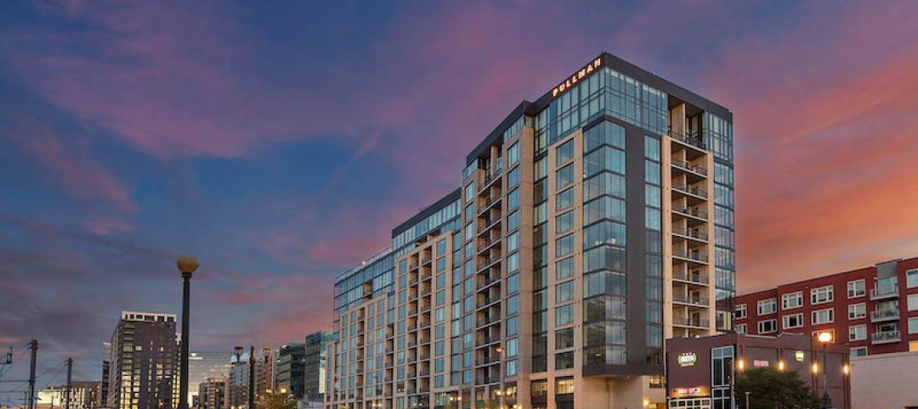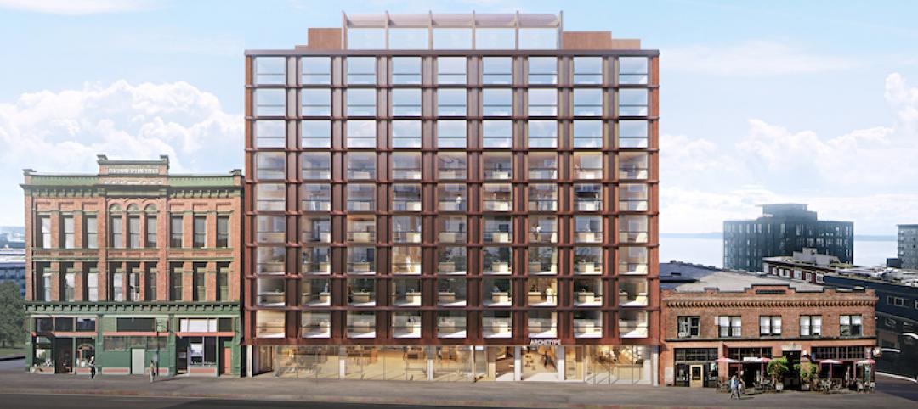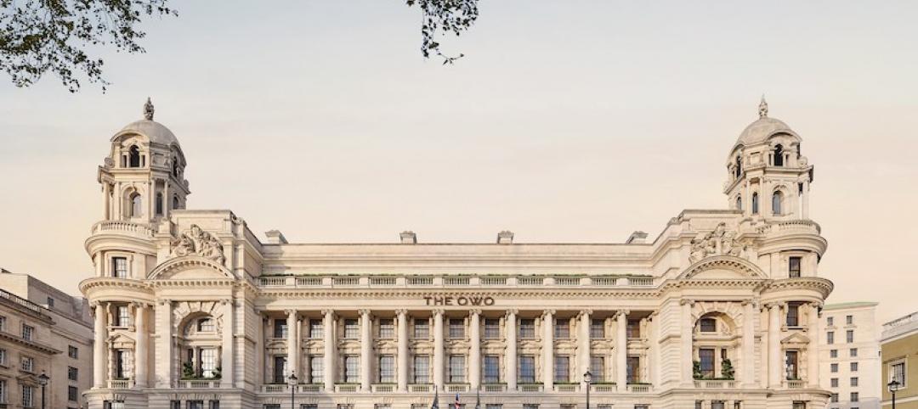A four-story tenement on the Lower East Side of Manhattan was recently renovated and turned into a nine-story mixed-use development. The development includes an art gallery on the ground floor and seven stacked condominiums.
The owners informed G Ateliers Architecture, the project’s architect, that they wanted each condo to have a nice balcony with good views. In New York City, however, balconies can be problematic as zoning requirements can be difficult to work with and valuable square footage used for a balcony is unusable during the winter months.
The solution was to turn the entire living room into a covered terrace-like balcony through the use of NanaWall spans. The glass portion of each floor’s façade was maximized through the use of 18-foot spans of NanaWall’s SL70 Thermally Broken Aluminum Framed Folding System. This system allowed each condo unit to have a glass wall in the living room that opened up to a Juliet balcony, essentially turning the entire room into a covered terrace.
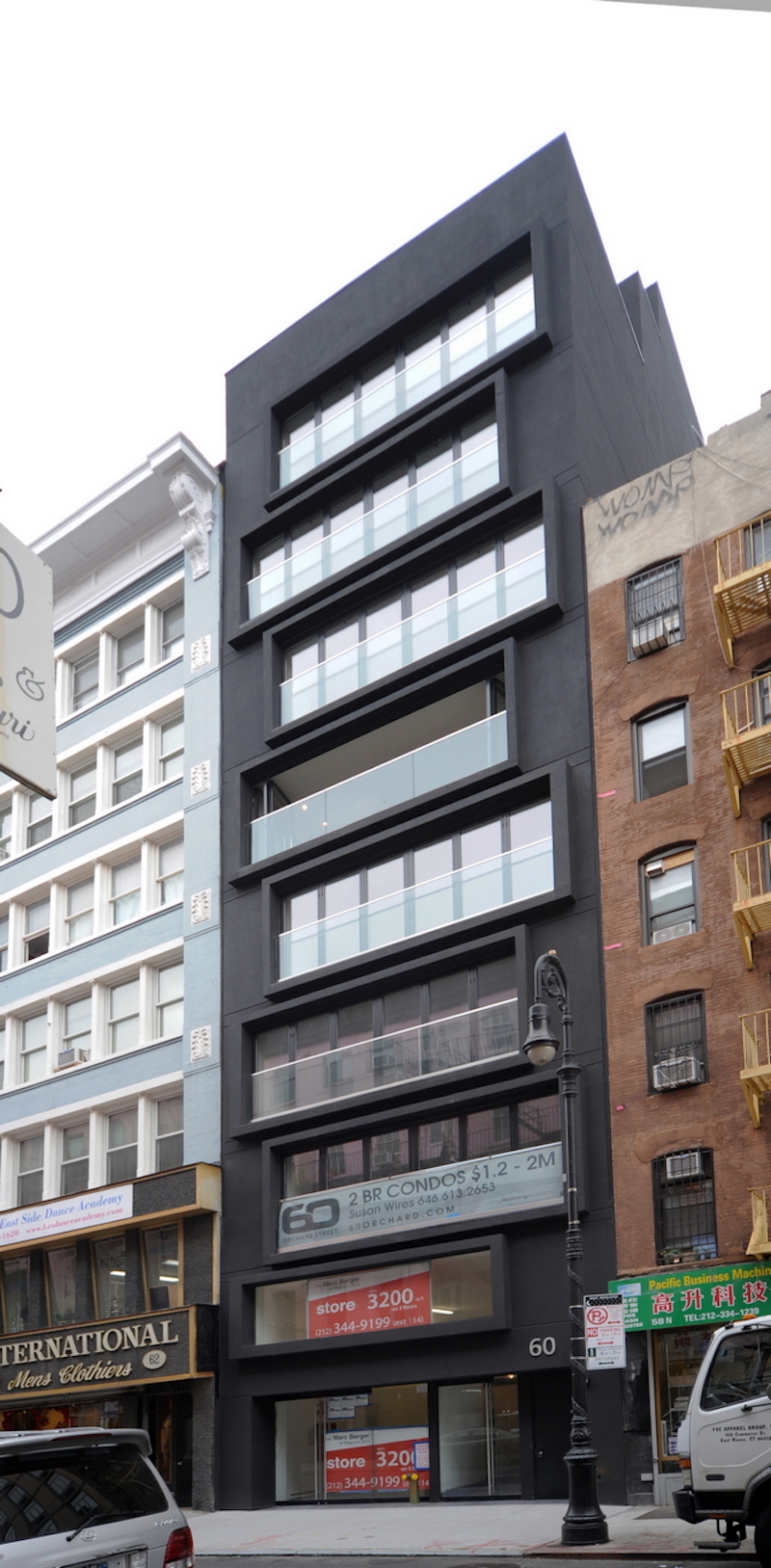 Photo: Courtesy NanaWall.
Photo: Courtesy NanaWall.
"We wanted to create a new relationship between interior and exterior in a conventional seven-story building," says Orlando García of G Ateliers Architecture. This new relationship allows residents to have all the benefits of a large, covered terrace without sacrificing any indoor living space.
Each unit at 60 Orchard Street is being sold for between $1.2 and $2 million.
Related Stories
Glass and Glazing | Sep 30, 2021
Plans move forward on Central Place Sydney, duel towers with an AI-driven façade system
SOM and Fender Katsalidis are designing the project.
Mixed-Use | Sep 28, 2021
BIG designs new Farfetch HQ on the slopes of Leça River in Porto
The project is situated within the larger Fuse Valley site.
Mixed-Use | Aug 19, 2021
COVID-conscious, pandemic-ready skyscraper breaks ground in Miami
The project will be part of Miami Worldcenter.
Mixed-Use | Aug 4, 2021
Diamond Schmitt to lead design for Therme Canada | Ontario Place redevelopment
The project will be a year-round waterfront destination.
Mixed-Use | Aug 2, 2021
AT&T Discovery District is Dallas’ newest mixed-use destination
Gensler designed the project.
Mixed-Use | Jul 16, 2021
SOM to lead the design of the 2026 Milan-Cortina Olympic Village
The project is part of the updated Porta Romana railway yard master plan.
Multifamily Housing | Jul 15, 2021
Greystar’s The Pullman is a new mixed-use apartment community in Denver
The Mulhern Group designed the project.
Mixed-Use | Jun 30, 2021
Design details released about new development in Seattle’s vibrant Belltown district
Connecting the building, called Archetype, to the street, neighborhood, and bay is a key imperative.
Mixed-Use | Jun 21, 2021
Design team of Gensler and Manning selected to design The River District
The mixed-use neighborhood will be built along the Mississippi River in New Orleans.
Mixed-Use | Jun 17, 2021
London’s former Old War Office building set to become hotel and residences
The building had been closed to the public for over a century.


