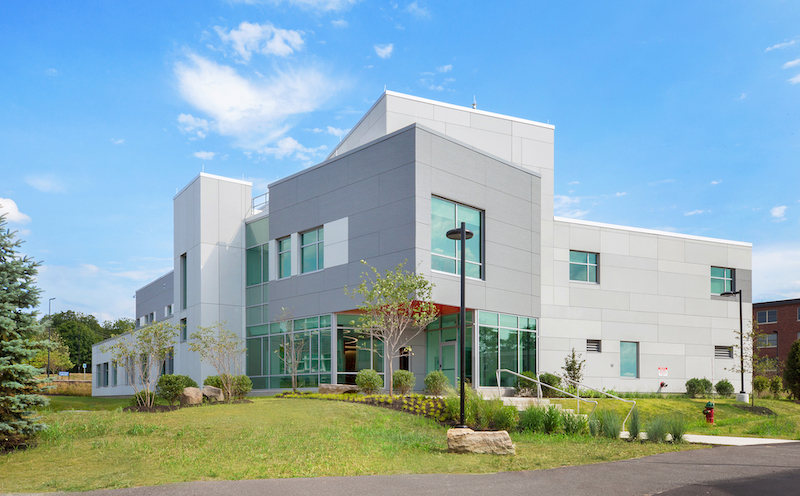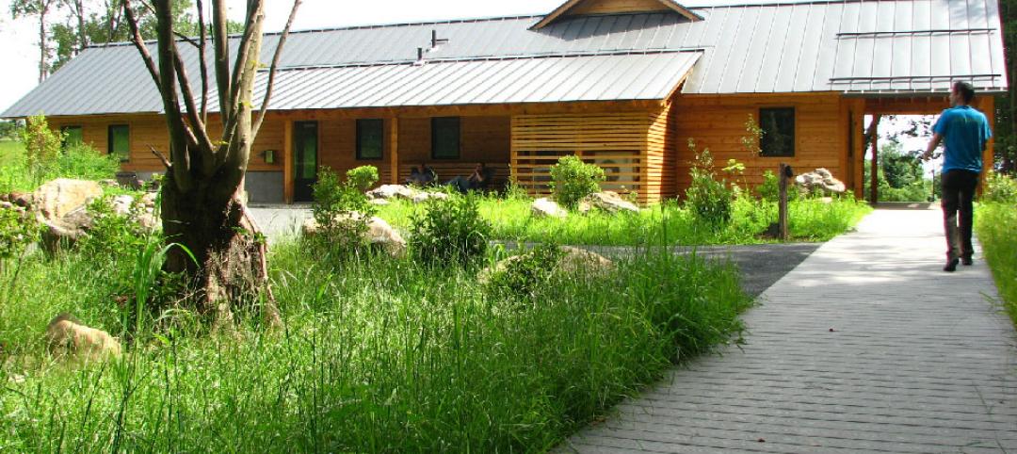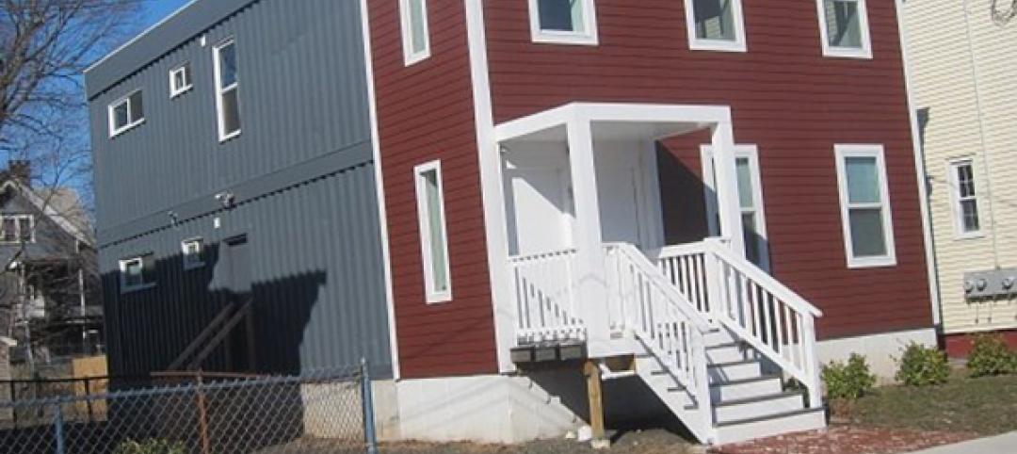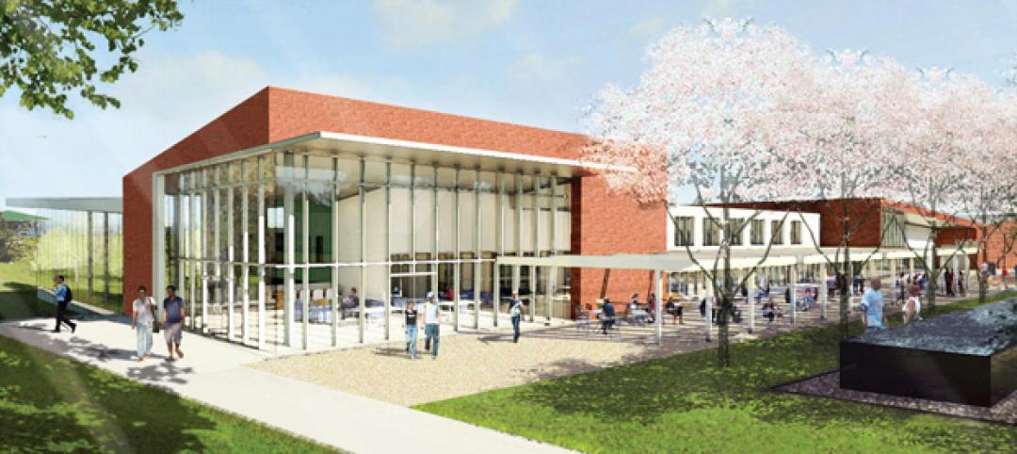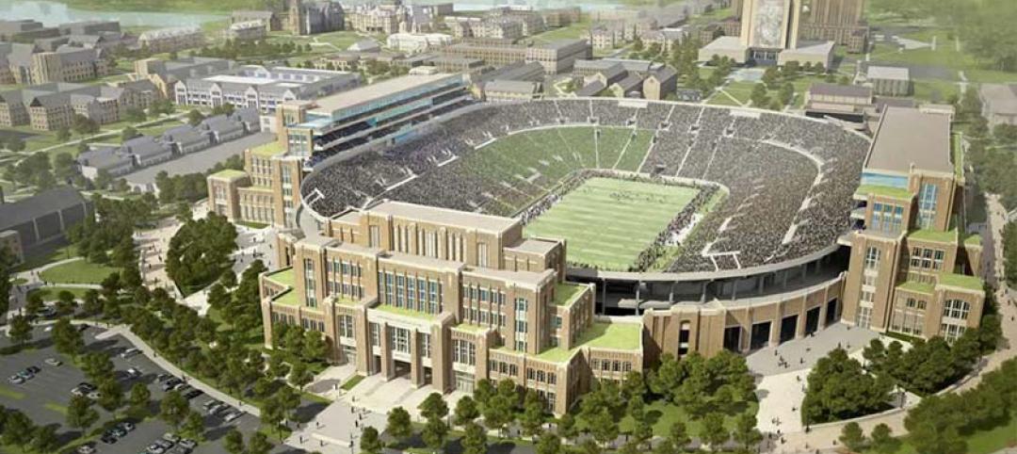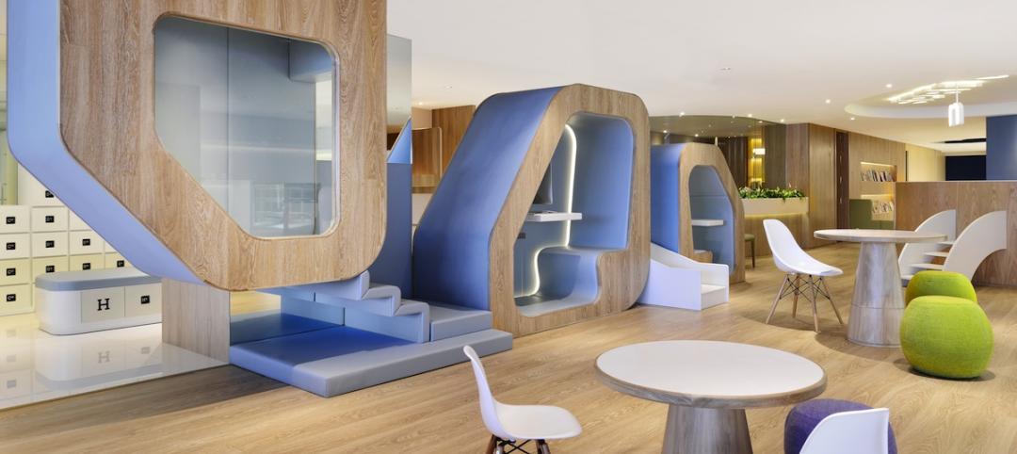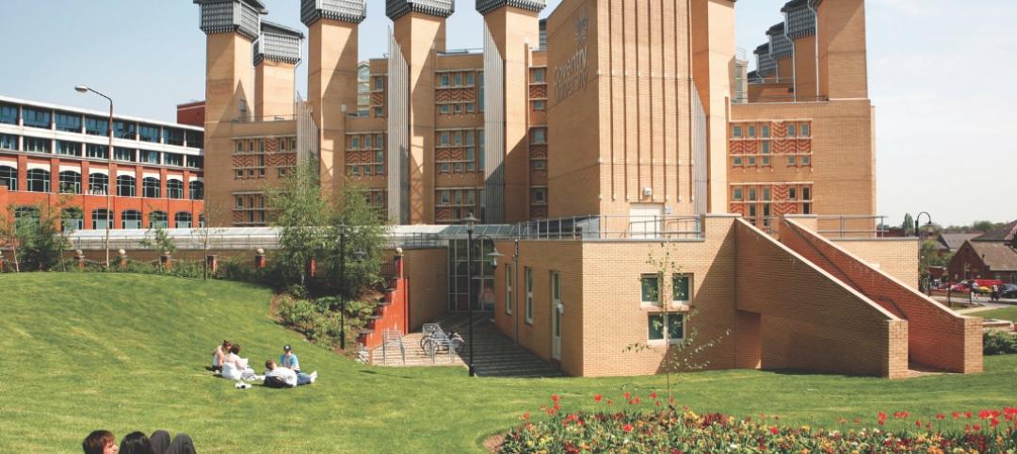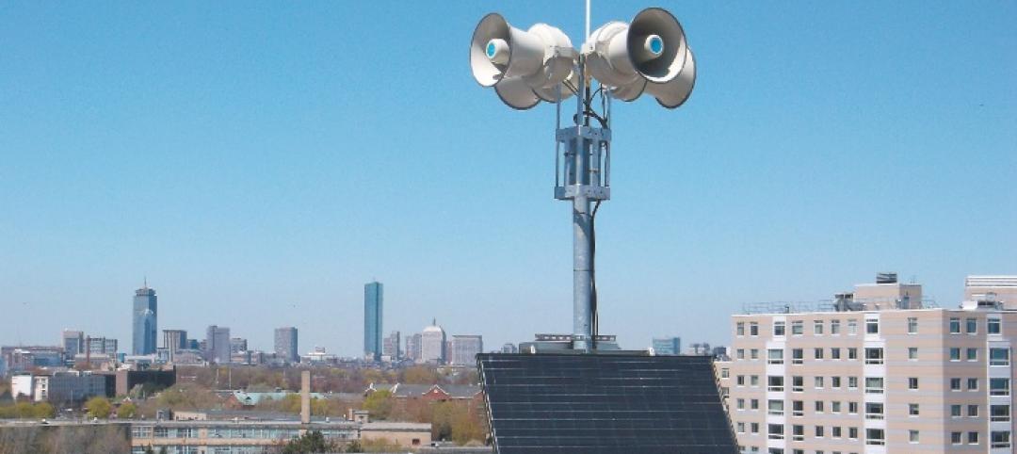The State University of New York (SUNY) at New Paltz’s new Engineering Innovation Hub (EIH) has recently completed construction.
Designed by Urbahn Architects, the two-story EIH was built on a former parking lot on SUNY New Paltz’s main campus. It was designed to allow for a potential expansion to the east if the program requires more space in the future.
The $13.5million, 19,500-sf building houses the College’s bachelor’s degree program in mechanical engineering, teaching and research lab spaces, 3D print prototyping labs, and the school’s Hudson Valley Additive Manufacturing Center (HVAMC).
 Photo by Ola Wilk/Wilk Marketing Communications.
Photo by Ola Wilk/Wilk Marketing Communications.
The HVAMC’s collection of 3D printers are some of the most advanced technology at any academic laboratory in the United States, according to the university. SUNY is the first institution of higher education in the country to be designated a Stratasys-MakerBot Additive Research & Teaching (or SMART) lab by Stratasys, a 3D printing hardware and systems company.
See Also: St. Louis Community College Center for Nursing and Health Sciences opens to students
 Photo by Ola Wilk/Wilk Marketing Communications.
Photo by Ola Wilk/Wilk Marketing Communications.
The building welcomes students via a 661-sf entrance lobby designed to foster collaboration. It features display cabinets for 3D-printed artifacts, counters with computer charging and data outlets, lounge-style seating, and whiteboards. The building’s first floor also features seating niches within the hallways along the windows that integrate with benches, data access, and charging stations. A 1,900-sf teaching lab includes polished-concrete floors and painted steel columns, beams, and a metal deck ceiling. The HVAMC space is located on the first floor across from the teaching lab. An 850-sf machine shop, mechanical and electrical rooms, and public bathrooms round out the first floor.
 Photo by Ola Wilk/Wilk Marketing Communications.
Photo by Ola Wilk/Wilk Marketing Communications.
The second floor is home to a smaller lounge/collaborative space at the end of its main corridor, eight faculty offices, an open office space, a 300-sf conference room, three research/teaching labs, and a 1,200-sf computer lab.
The EIH is centrally located on the SUNY campus and was designed to meet LEED Silver certification requirements.
Also on the Build Team: PC Construction (gc), Vanderweil Engineers (mechanical and electrical engineer), Leslie E. Robertson Associates (structural engineer) BET Engineering Consultants (civil engineer), and Edgewater Design (landscape designer).
 Photo by Ola Wilk/Wilk Marketing Communications.
Photo by Ola Wilk/Wilk Marketing Communications.
 Photo courtesy of SUNY New Paltz.
Photo courtesy of SUNY New Paltz.
Related Stories
| Feb 4, 2014
World's fifth 'living building' certified at Smith College [slideshow]
The Bechtel Environmental Classroom utilizes solar power, composting toilets, and an energy recovery system, among other sustainable strategies, to meet the rigorous performance requirements of the Living Building Challenge.
| Feb 4, 2014
Must see: Student housing complex made with recycled shipping containers
Architect Christian Salvati's new structure is just the first step in bringing shipping container construction to New Haven, Conn.
| Jan 31, 2014
6 considerations for rehabbing student union buildings
Most colleges and universities feel pressure to offer the latest amenities in order to attract and retain the best and brightest students. While hauling in the bulldozer to create modern facilities is attractive in some regards, deciding to renovate can be just as effective and, in some cases, even preferable to new construction.
| Jan 29, 2014
Notre Dame to expand football stadium in largest project in school history
The $400 million Campus Crossroads Project will add more than 750,000 sf of academic, student life, and athletic space in three new buildings attached to the school's iconic football stadium.
| Jan 28, 2014
16 awe-inspiring interior designs from around the world [slideshow]
The International Interior Design Association released the winners of its 4th Annual Global Excellence Awards. Here's a recap of the winning projects.
| Jan 13, 2014
Custom exterior fabricator A. Zahner unveils free façade design software for architects
The web-based tool uses the company's factory floor like "a massive rapid prototype machine,” allowing designers to manipulate designs on the fly based on cost and other factors, according to CEO/President Bill Zahner.
| Jan 11, 2014
Getting to net-zero energy with brick masonry construction [AIA course]
When targeting net-zero energy performance, AEC professionals are advised to tackle energy demand first. This AIA course covers brick masonry's role in reducing energy consumption in buildings.
| Jan 8, 2014
Strengthened sprinkler rules could aid push for mid-rise wood structures in Canada
Strengthened sprinkler regulations proposed for the 2015 National Building Code of Canada (NBCC) could help a movement to allow midrise wood structures.
Smart Buildings | Jan 7, 2014
9 mega redevelopments poised to transform the urban landscape
Slowed by the recession—and often by protracted negotiations—some big redevelopment plans are now moving ahead. Here’s a sampling of nine major mixed-use projects throughout the country.
| Dec 13, 2013
Safe and sound: 10 solutions for fire and life safety
From a dual fire-CO detector to an aspiration-sensing fire alarm, BD+C editors present a roundup of new fire and life safety products and technologies.


