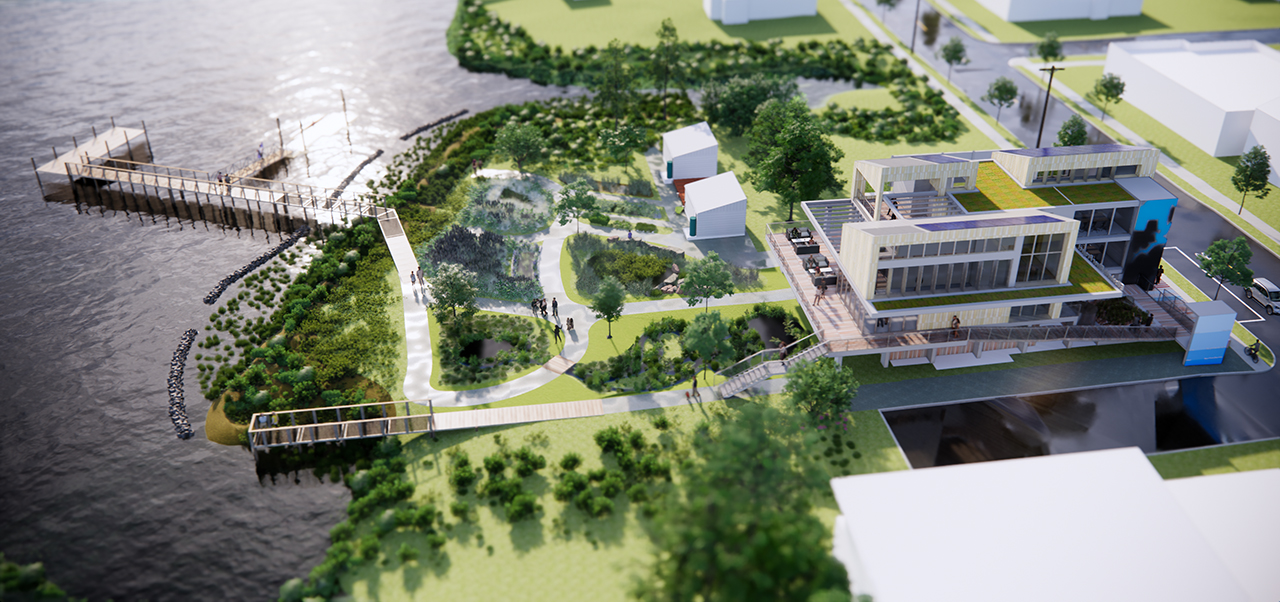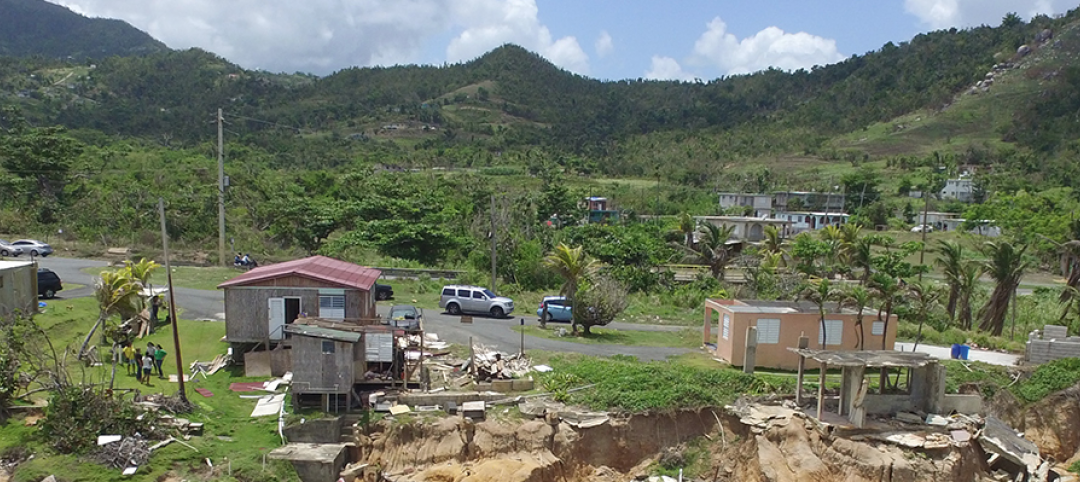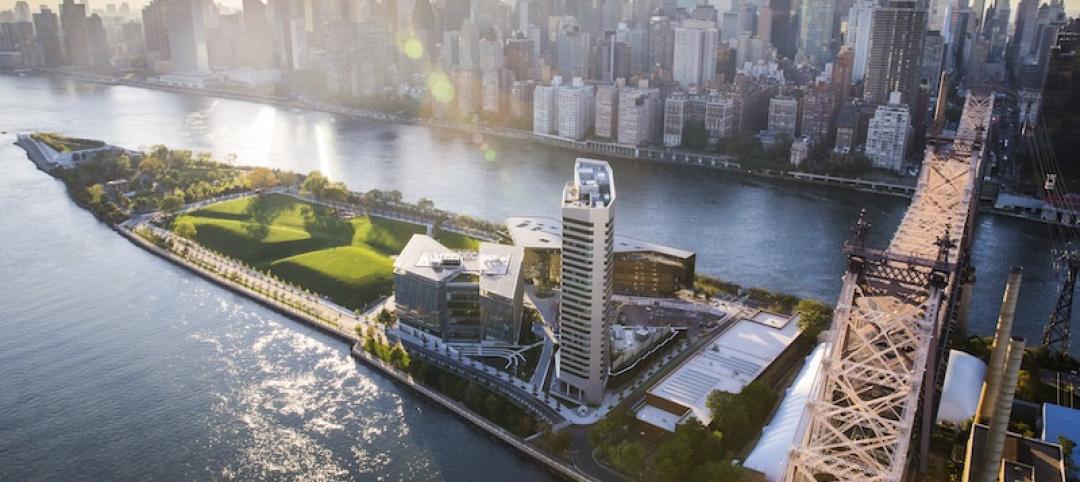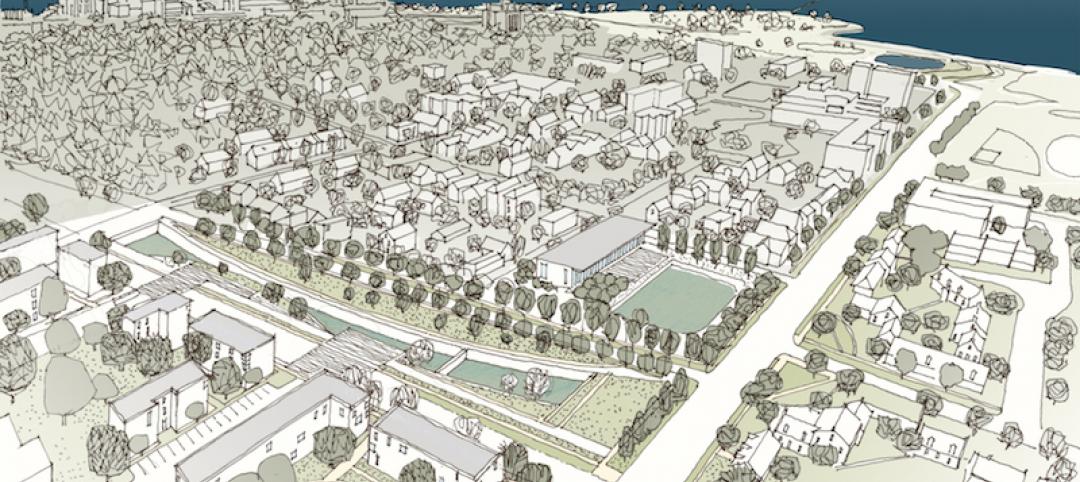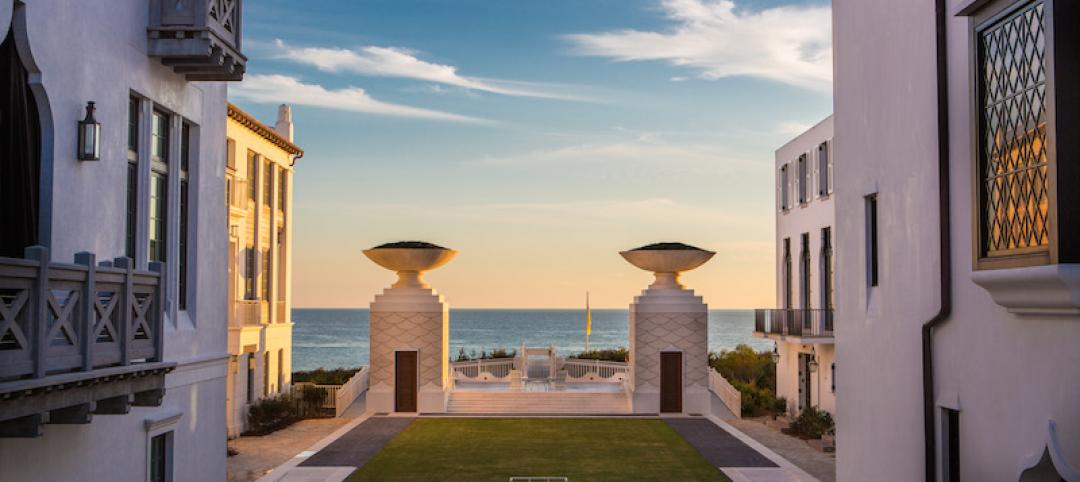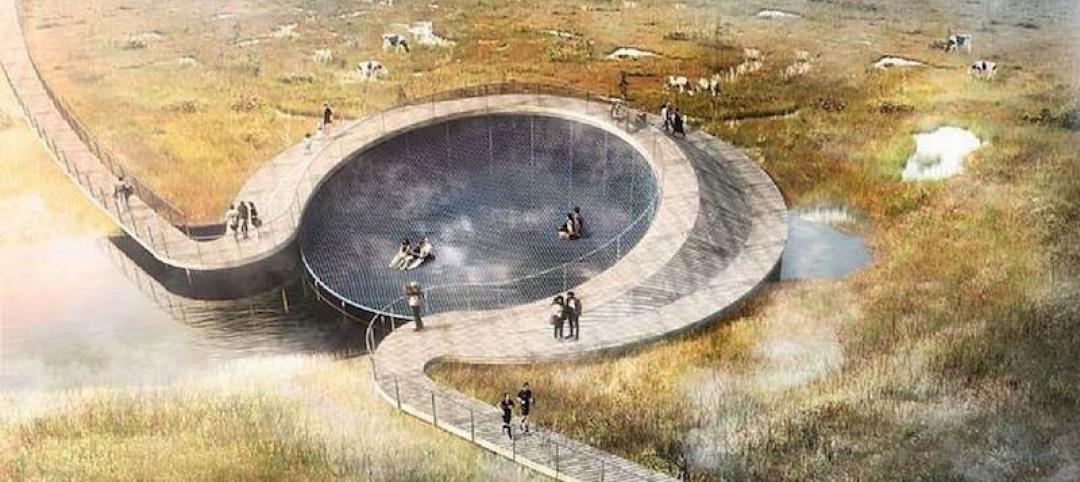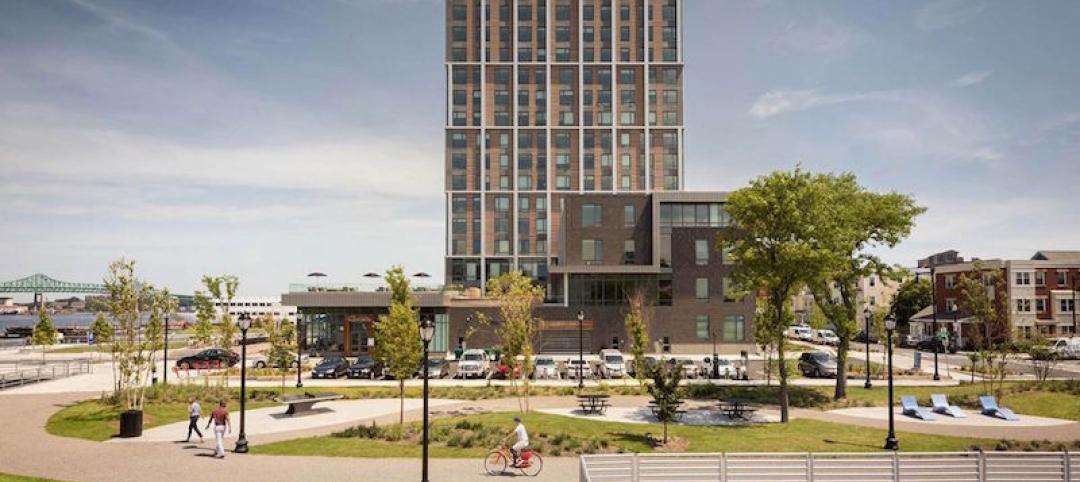Elizabeth River Project (ERP), a non-profit organization dedicated to the preservation and restoration of the Elizabeth River in Norfolk, Va., is working with Work Program Architects (WPA) to develop plans for a new Resilience Lab. The goal of the project is to demonstrate accessible, approachable methods of resilience and sustainability for homeowners, developers, or small business owners.
The 6,460-sf facility will be located on an urban site between Colley Avenue and Knitting Mill Creek. The water side will be redeveloped with a living shoreline and an expansive new educational park and dock that is open to the public for tours.
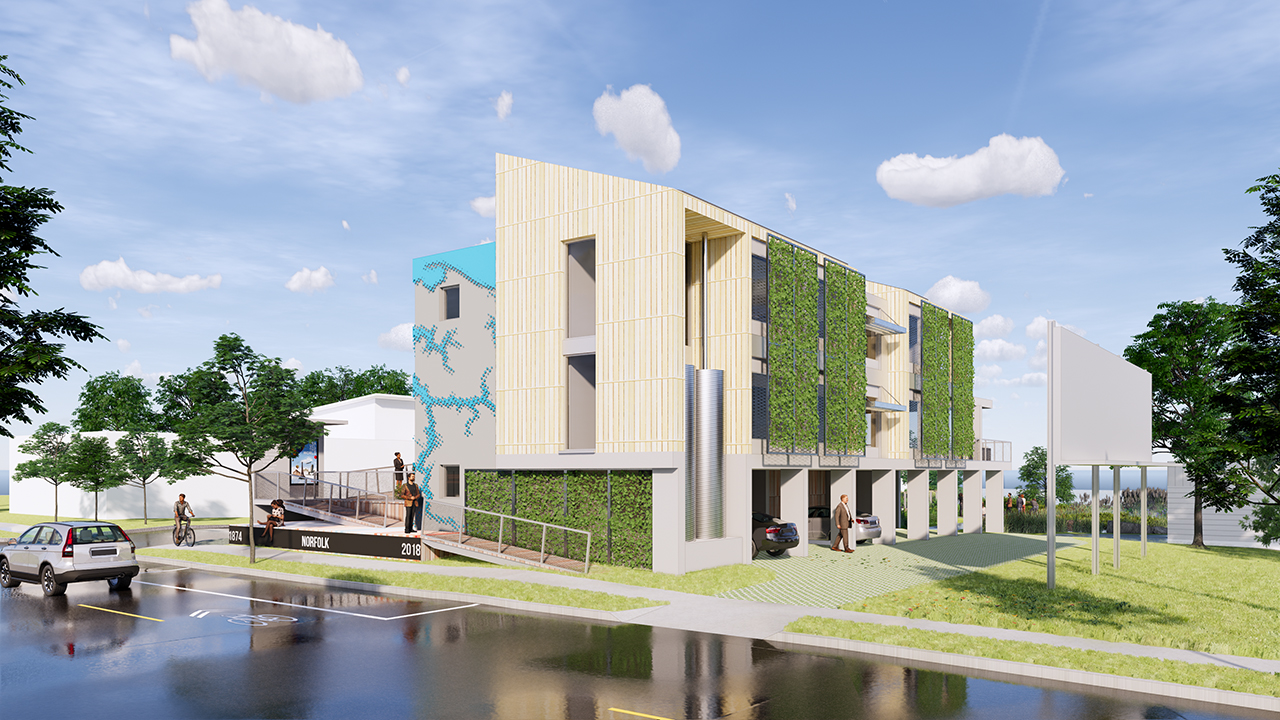
In addition to offices, meeting and education/recreation spaces, ERP's Resilience Lab will also feature:
— A floating dock that will cater to local university/college students and other partner organizations conducting environmental research
— Amphibious storage buildings with floating foundations
— A circular boardwalk that will allow visitors to walk above the wetlands and living coastline
— An elevated main building with ground-level flood proofing
— A 40kW roof-mounted solar array to supply power to the building
— Site paving that is designed to absorb water from rain and floods
— Green walls that provide passive shading and reduce energy usage
— Bike racks and electric vehicle charging stations
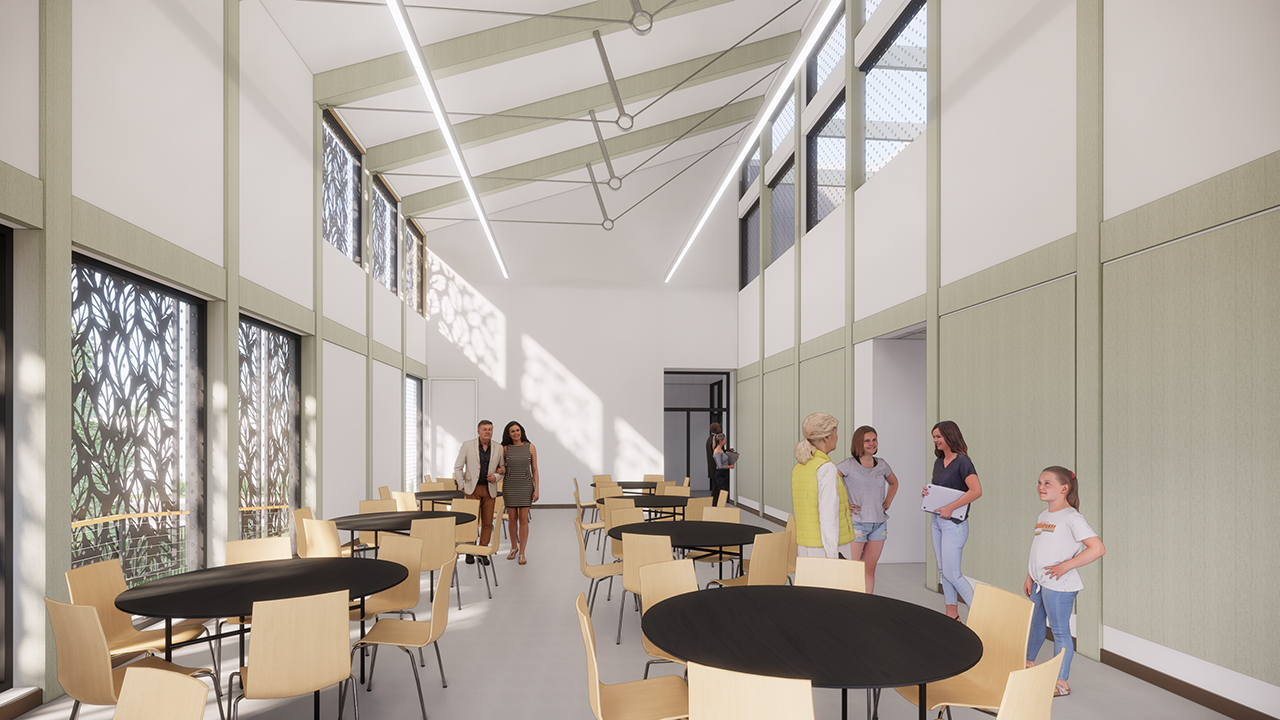
The building will be engineered to withstand flooding and heavy rain events with the potential to serve as a refuge during catastrophic storm events. All primary functions are located above ground with on-site parking and outdoor classrooms located underneath the building. The main floor will house staff work areas and a series of public spaces meant to welcome volunteers and guests for events.
ERP’s Resilience Lab will be the first light commercial Earthcraft Gold Certified building in Virginia. It will be built responsibly so when the facility has run its lifespan it can be easily deconstructed instead of abandoned.
In addition to WPA, the Skanska Integrated Solutions team will provide owner’s representative services and oversee the design and construction of the facility.
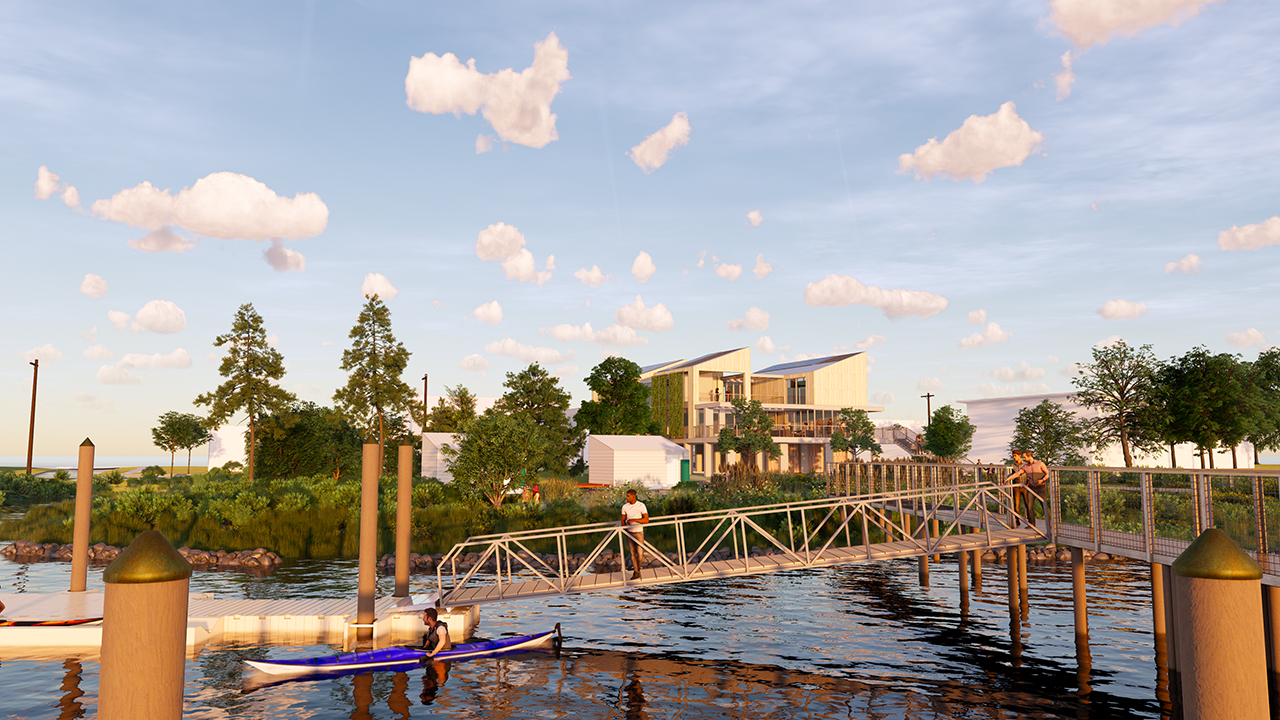
Related Stories
Resiliency | Mar 7, 2019
Building for resilience - All about RELi
Sustainable design strategies create more resilient buildings. However, only truly focused purposeful resilient design strategies will create the adaptation needed.
Resiliency | Feb 27, 2019
ResilientSEE: A framework to achieve resilience across scales
Conceived in the Boston studio of Perkins+Will, the ResilientSEE team developed a resilient planning framework that can be applied to other neighborhoods, cities, and countries.
Sustainability | Oct 25, 2018
As project delivery models evolve, designers rethink their role
New York City’s newest university campus, Cornell Tech, pushes the limits of sustainable and resilient design.
Resiliency | Sep 4, 2018
It takes more than money to fund resilience
Resilient design, much like all projects in the built environment, requires funding.
Resiliency | May 17, 2018
Architects brief lawmakers and policy-makers on disaster recovery as hurricane season approaches
Urge senate passage of disaster recovery reform act; Relationship-building with local communities.
Resiliency | Feb 21, 2018
Resilience team selected to help protect a vulnerable Bridgeport, Conn., from floods
The design and construction project would perpetuate efforts that date back several years.
Resiliency | Jan 24, 2018
A luxury community in Florida mandates resilience in new-home construction
Alys Beach’s in-house GC builds to standards set by the FORTIFIED program.
Resiliency | Jan 24, 2018
Effort to develop first whole-community resilience benchmarks for buildings, water, and energy launched
Volunteers sought for committee openings.
Resiliency | Jan 17, 2018
Climate adaptation project addresses current and future climate changes in Randers, Denmark
The C.F. Møller-designed project is slated for completion in 2021.
Resiliency | Nov 15, 2017
Resilient design for waterfront buildings: a real estate win-win in vulnerable area
The developer sees resilient developments achieving top-of-market pricing, faster leasing, higher renewal, and higher occupancy rates.


