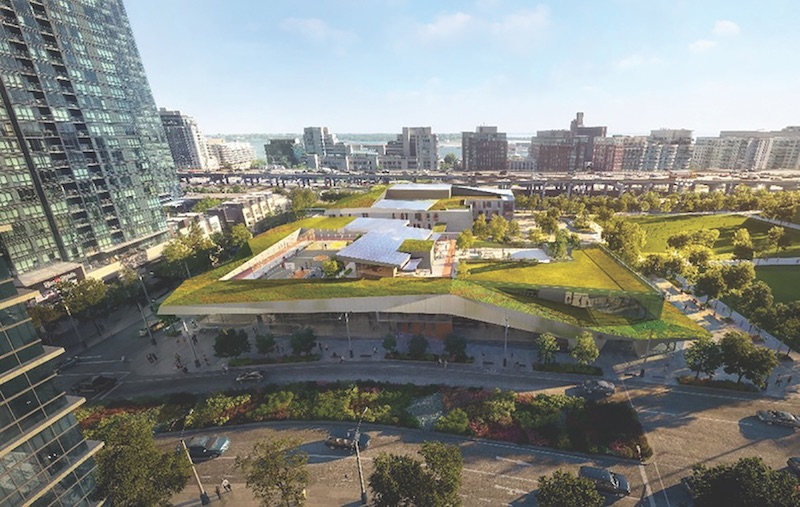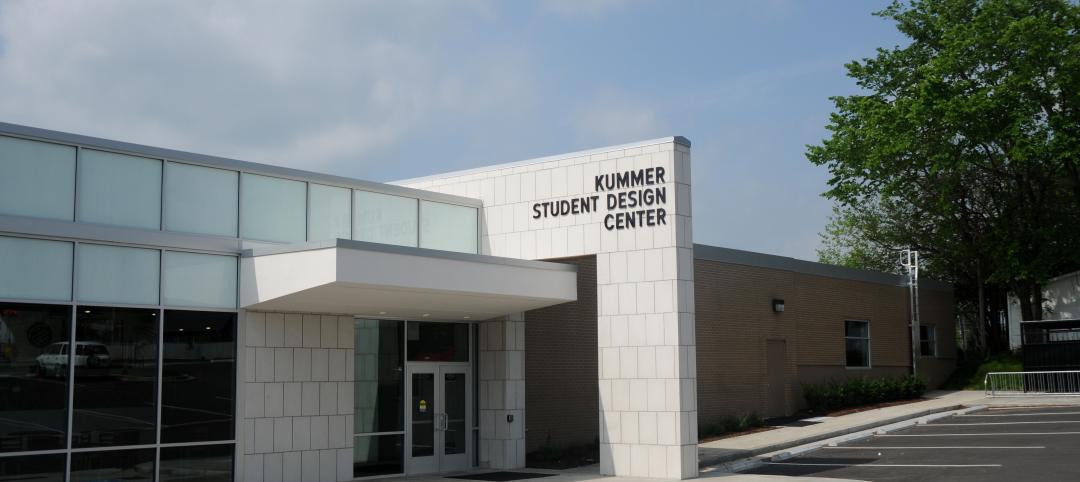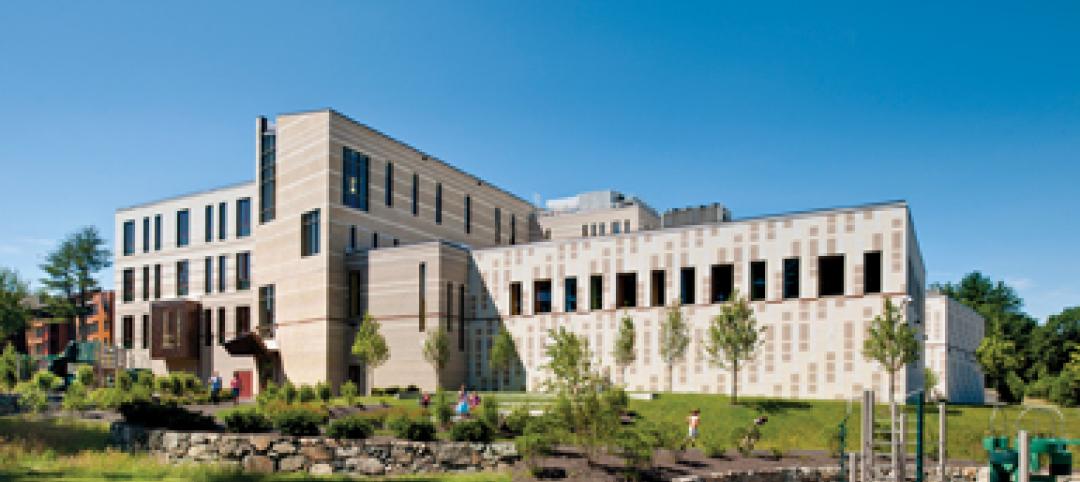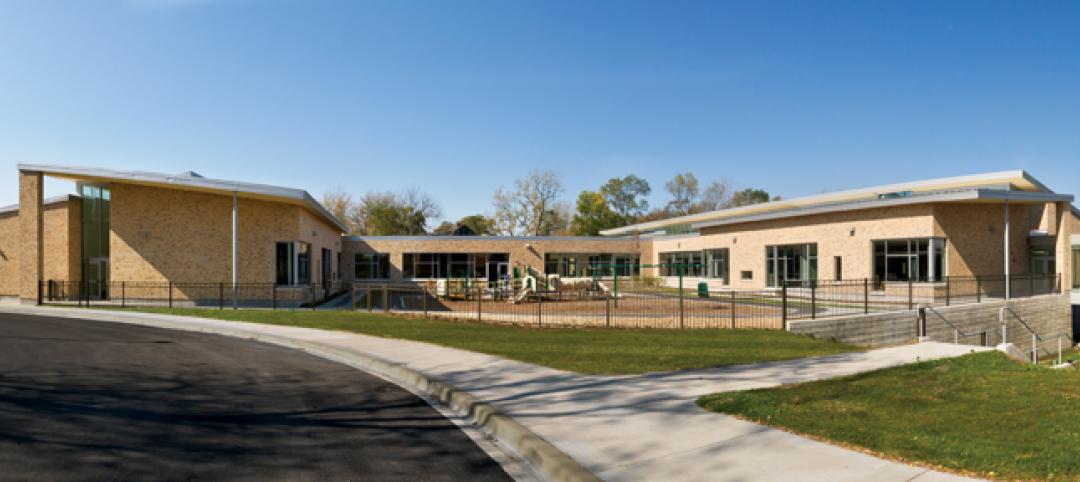In less than two decades, Toronto’s Railway Lands district has transformed from an industrial waterfront railway yard into a city within a city, aptly named CityPlace. More than 20,000 people call CityPlace home. Most reside in a collection of residential and mixed-use towers. While the district’s vertical living lifestyle is geared for young singles and empty nesters, CityPlace has attracted a surprising number of families.
To meet the growing demand for education and social spaces in the area, the city announced plans for a 158,890-sf, $65 million community campus set among the rising towers. The new Canoe Landing Campus, designed by ZAS Architects, will house spaces for a recreation center, public and Catholic elementary schools, and a childcare center. The campus provides an opportunity for shared community spaces: gardening plots, rooftop basketball courts, spaces for indoor and outdoor play, a community kitchen for canning parties and cooking classes, and a grand lobby for neighbors to meet.

The two schools share indoor play spaces, a learning commons, gymnasium, and educational areas. The outdoor park and community rooms are accessible by all.
A flexible design solution features two- and three-story buildings that anchor the east side of the park. C-shaped planning maximizes solar access while sheltering play areas from the adjacent expressway.
Bisected by a pedestrian corridor, the building connects through an elevated bridge, forming an east-west gateway. One side of this link contains the community center, with a gymnasium and fitness center.
The clients on the project are the City of Toronto, Toronto Children’s Services, Toronto District School Board, and Toronto Catholic District School Board.
Related Stories
| May 18, 2011
Major Trends in University Residence Halls
They’re not ‘dorms’ anymore. Today’s collegiate housing facilities are lively, state-of-the-art, and green—and a growing sector for Building Teams to explore.
| May 18, 2011
Former Bronx railyard redeveloped as shared education campus
Four schools find strength in numbers at the new 2,310-student Mott Haven Campus in New York City. The schools—three high schools and a K-4 elementary school—coexist on the 6.5-acre South Bronx campus, which was once a railyard.
| May 18, 2011
Eco-friendly San Antonio school combines history and sustainability
The 113,000-sf Rolling Meadows Elementary School in San Antonio is the Judson Independent School District’s first sustainable facility, with green features such as vented roofs for rainwater collection and regionally sourced materials.
| May 18, 2011
New Reform Jewish Independent school opens outside Boston
The Rashi School, one of only 17 Reform Jewish independent schools in North American and Israel, opened a new $30 million facility on a 166-acre campus shared with the Hebrew SeniorLife community on the Charles River in Dedham, Mass.
| May 18, 2011
Addition provides new school for pre-K and special-needs kids outside Chicago
Perkins+Will, Chicago, designed the Early Learning Center, a $9 million, 37,000-sf addition to Barrington Middle School in Barrington, Ill., to create an easily accessible and safe learning environment for pre-kindergarten and special-needs students.
| May 18, 2011
Raphael Viñoly’s serpentine-shaped building snakes up San Francisco hillside
The hillside location for the Ray and Dagmar Dolby Regeneration Medicine building at the University of California, San Francisco, presented a challenge to the Building Team of Raphael Viñoly, SmithGroup, DPR Construction, and Forell/Elsesser Engineers. The 660-foot-long serpentine-shaped building sits on a structural framework 40 to 70 feet off the ground to accommodate the hillside’s steep 60-degree slope.
| May 18, 2011
One of Delaware’s largest high schools seeks LEED for Schools designation
The $82 million, 280,000-sf Dover (Del.) High School will have capacity for 1,800 students and feature a 900-seat theater, a 2,500-seat gymnasium, and a 5,000-seat football stadium.
| May 17, 2011
Sustainability tops the syllabus at net-zero energy school in Texas
Texas-based firm Corgan designed the 152,200-sf Lady Bird Johnson Middle School in Irving, Texas, with the goal of creating the largest net-zero educational facility in the nation, and the first in the state. The facility is expected to use 50% less energy than a standard school.
| May 16, 2011
USGBC and AIA unveil report for greening K-12 schools
The U.S. Green Building Council and the American Institute of Architects unveiled "Local Leaders in Sustainability: A Special Report from Sundance," which outlines a five-point national action plan that mayors and local leaders can use as a framework to develop and implement green schools initiatives.
















