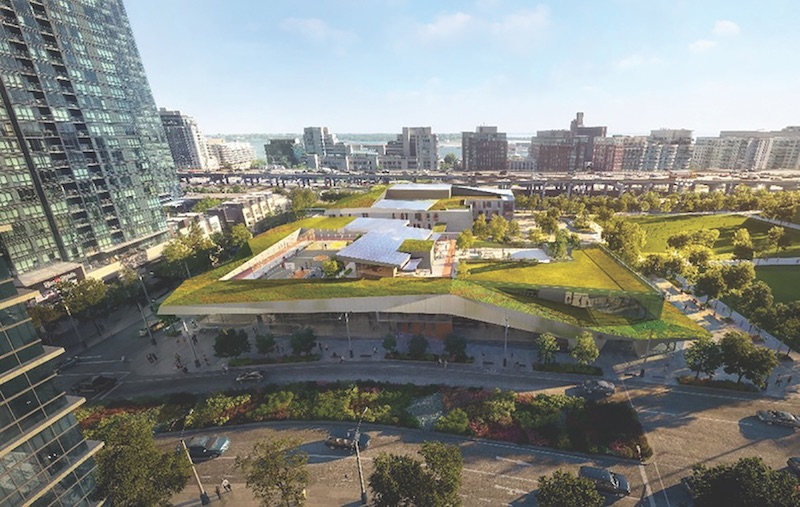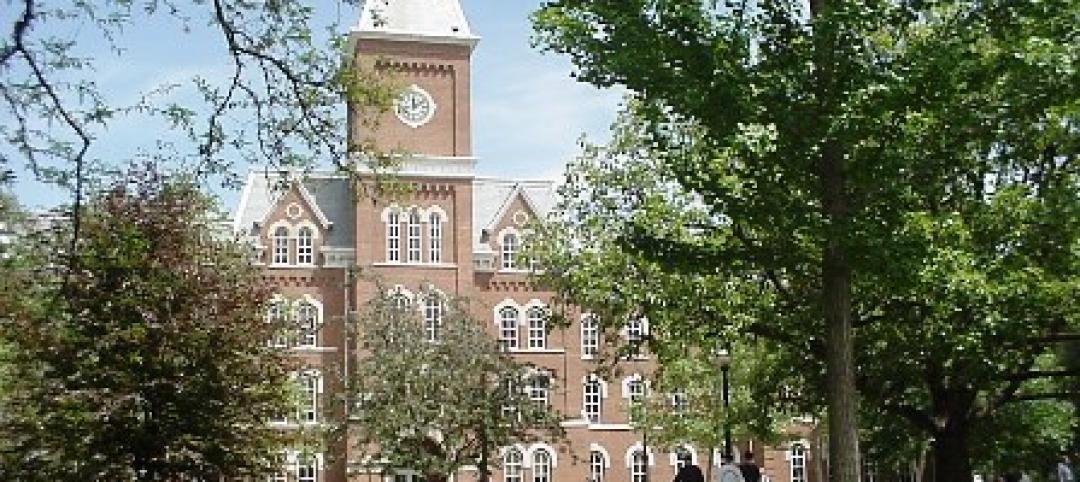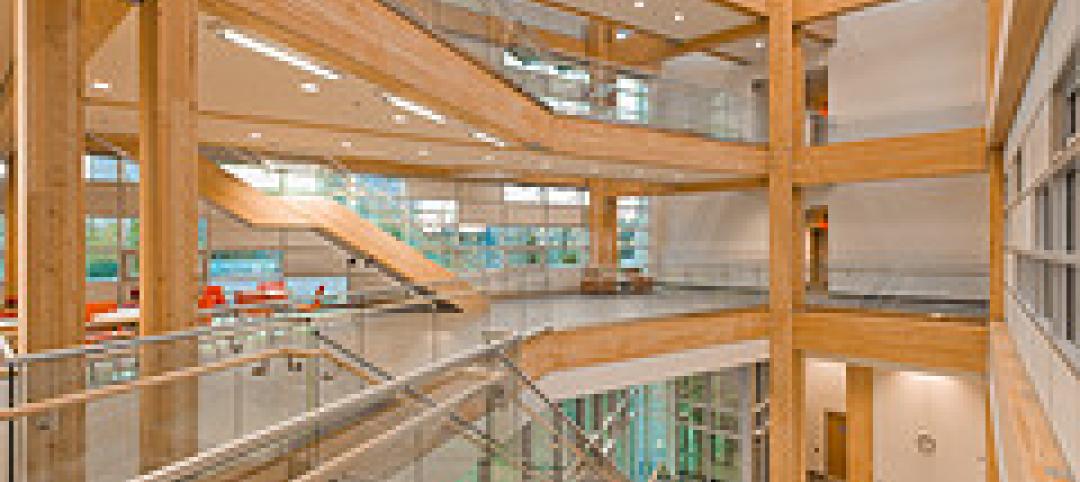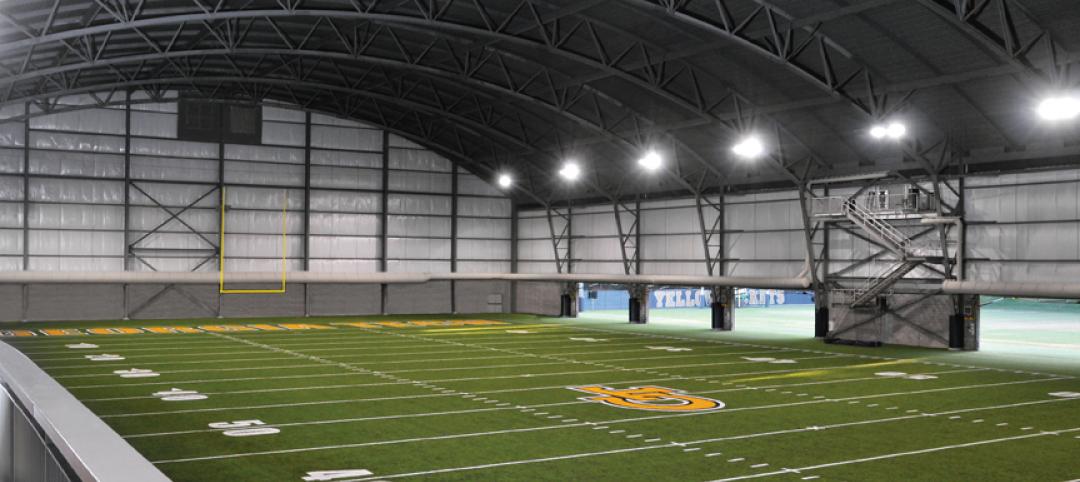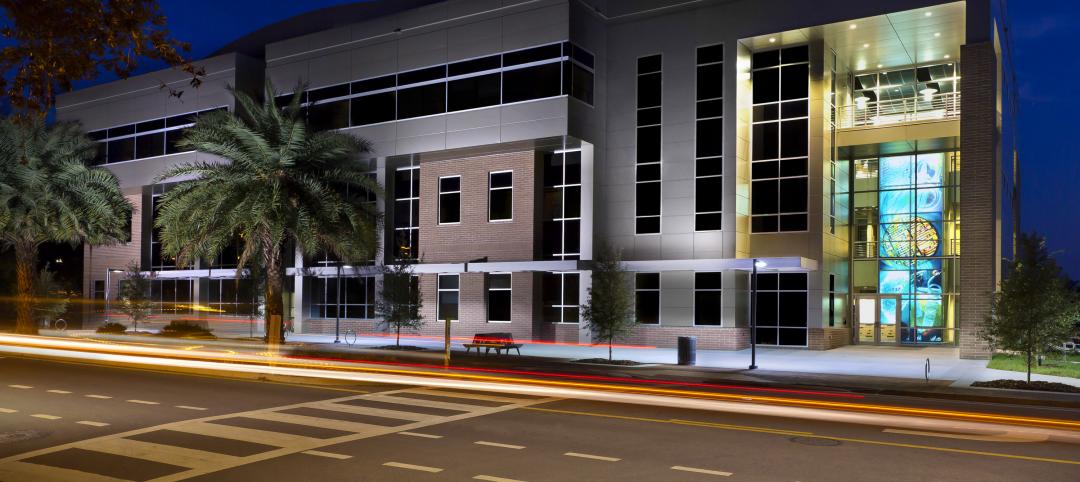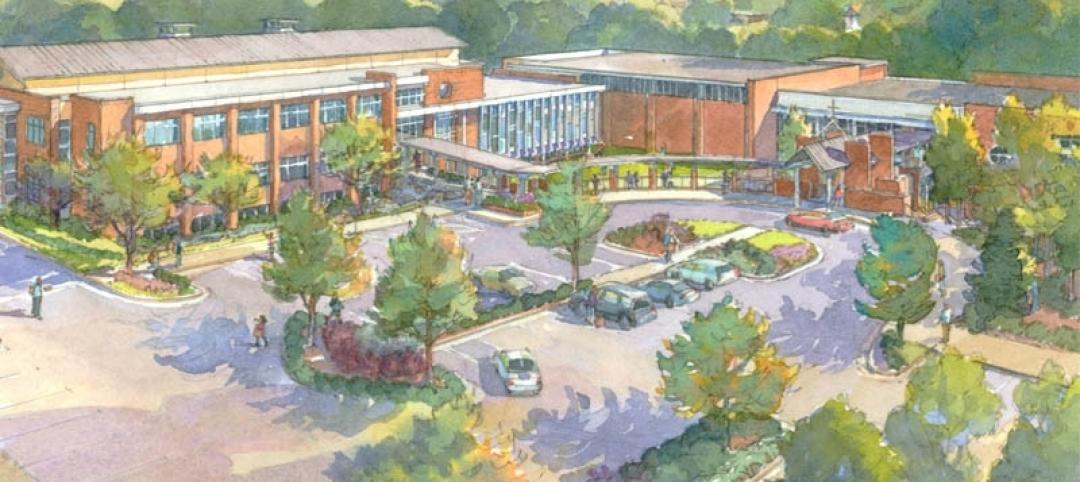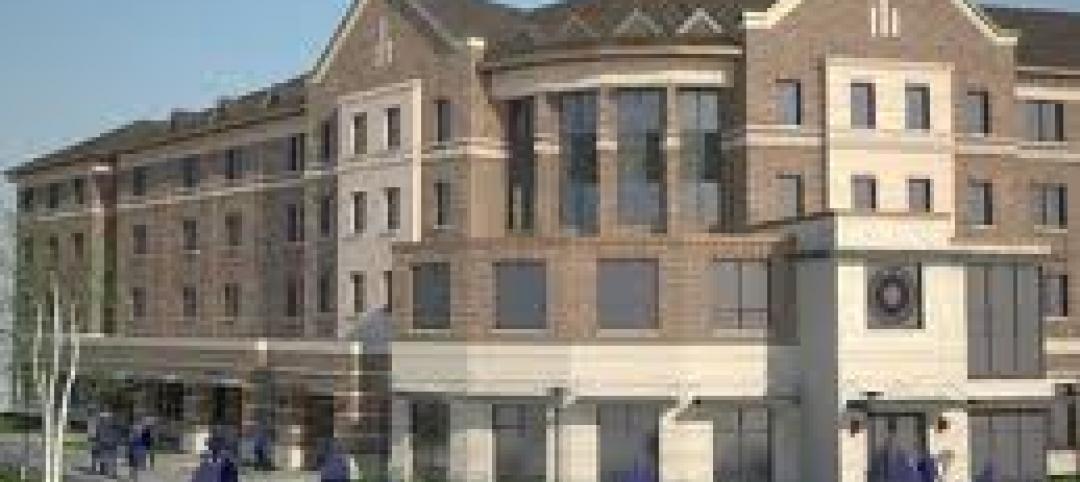In less than two decades, Toronto’s Railway Lands district has transformed from an industrial waterfront railway yard into a city within a city, aptly named CityPlace. More than 20,000 people call CityPlace home. Most reside in a collection of residential and mixed-use towers. While the district’s vertical living lifestyle is geared for young singles and empty nesters, CityPlace has attracted a surprising number of families.
To meet the growing demand for education and social spaces in the area, the city announced plans for a 158,890-sf, $65 million community campus set among the rising towers. The new Canoe Landing Campus, designed by ZAS Architects, will house spaces for a recreation center, public and Catholic elementary schools, and a childcare center. The campus provides an opportunity for shared community spaces: gardening plots, rooftop basketball courts, spaces for indoor and outdoor play, a community kitchen for canning parties and cooking classes, and a grand lobby for neighbors to meet.
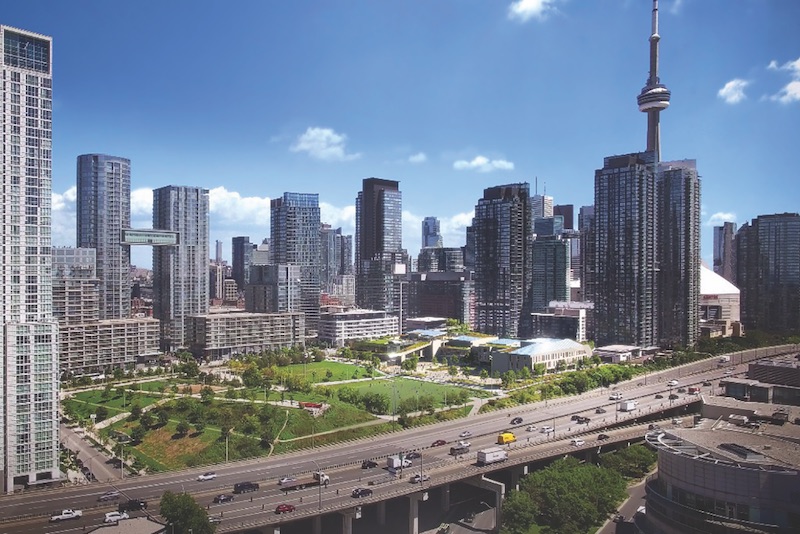
The two schools share indoor play spaces, a learning commons, gymnasium, and educational areas. The outdoor park and community rooms are accessible by all.
A flexible design solution features two- and three-story buildings that anchor the east side of the park. C-shaped planning maximizes solar access while sheltering play areas from the adjacent expressway.
Bisected by a pedestrian corridor, the building connects through an elevated bridge, forming an east-west gateway. One side of this link contains the community center, with a gymnasium and fitness center.
The clients on the project are the City of Toronto, Toronto Children’s Services, Toronto District School Board, and Toronto Catholic District School Board.
Related Stories
| Dec 2, 2011
What are you waiting for? BD+C's 2012 40 Under 40 nominations are due Friday, Jan. 20
Nominate a colleague, peer, or even yourself. Applications available here.
| Dec 2, 2011
Goody Clancy awarded Ohio State residential project
The project, which is focused on developing a vibrant on-campus community of learning for OSU undergraduates.
| Nov 18, 2011
Centre for Interactive Research on Sustainability opens
Designed to exceed LEED Platinum, the Centre for Interactive Research on Sustainability (CIRS) is one of the most innovative and high performance buildings in North America today, demonstrating leading-edge green building design products, technologies, and systems.
| Nov 11, 2011
Streamline Design-build with BIM
How construction manager Barton Malow utilized BIM and design-build to deliver a quick turnaround for Georgia Tech’s new practice facility.
| Nov 10, 2011
Grousbeck Center for Students & Technology opens doors
New Perkins School for the Blind Building is dedicated to innovation, interaction, and independence for students.
| Nov 8, 2011
$11 million business incubator Florida Innovation Hub at the University of Florida completed by Charles Perry Partners, Inc.
The facility houses the UF Office of Technology Licensing, UF Tech Connect, other entities, and more than 30 startup technology tenants.
| Oct 18, 2011
St. Martin’s Episcopal School expands facilities
Evergreen commences construction on environmentally sustainable campus expansion.
| Sep 29, 2011
Busch Engineering, Science and Technology Residence Hall opens to Rutgers students
With a total development cost of $57 million, B.E.S.T. is the first on-campus residence hall constructed by Rutgers since 1994.


