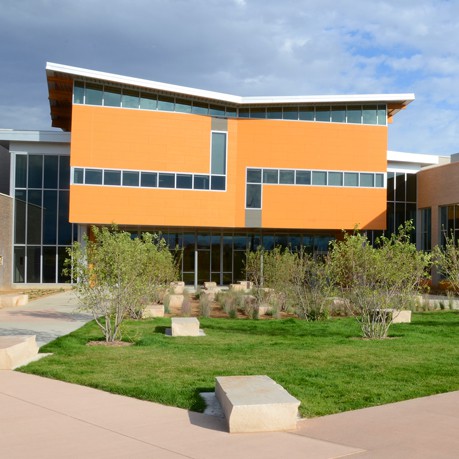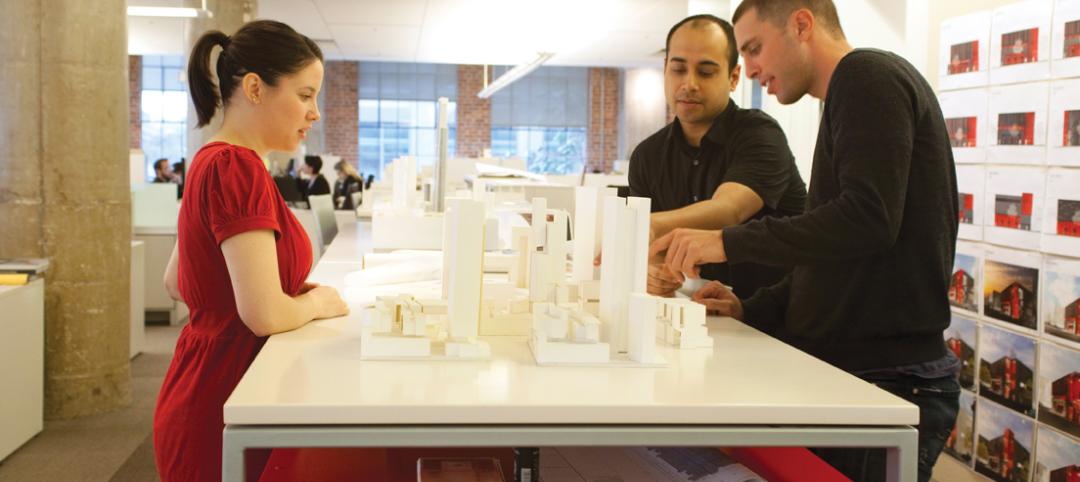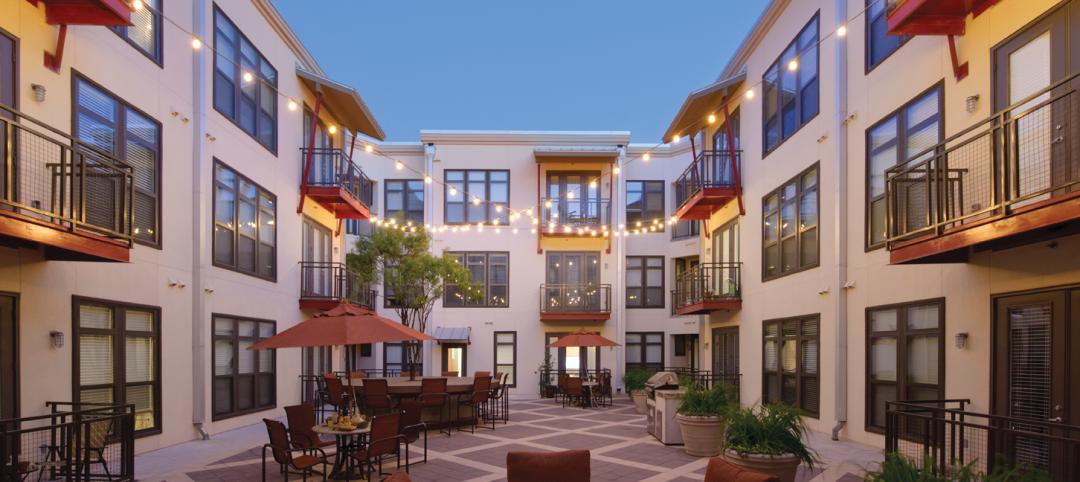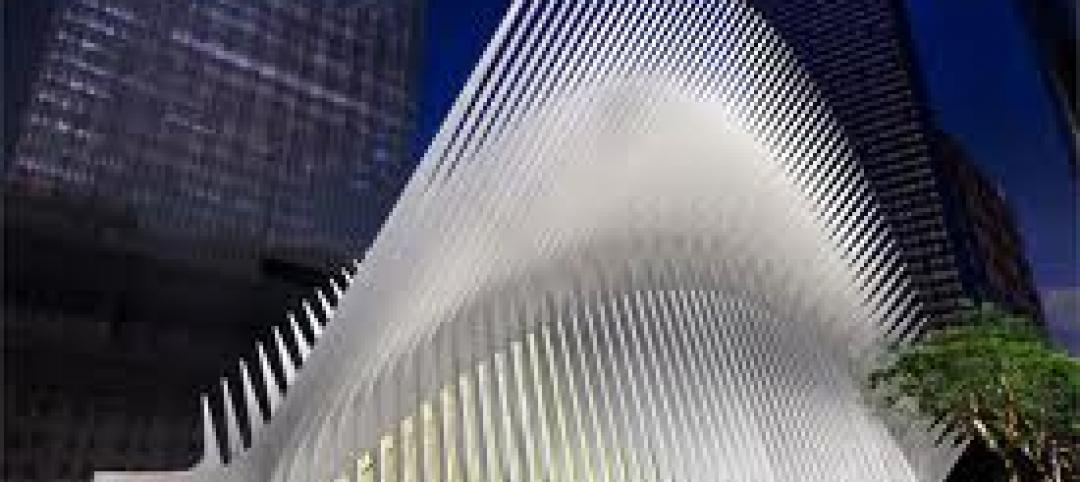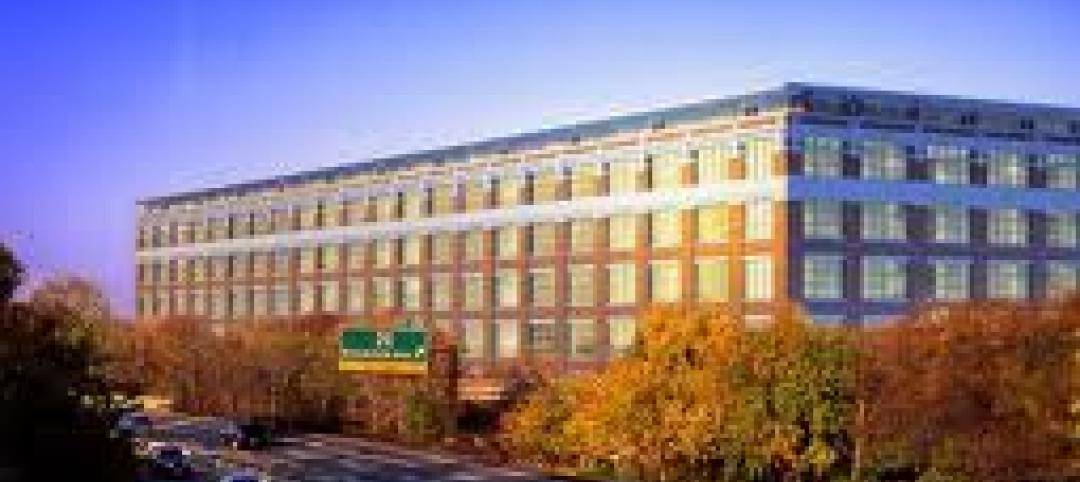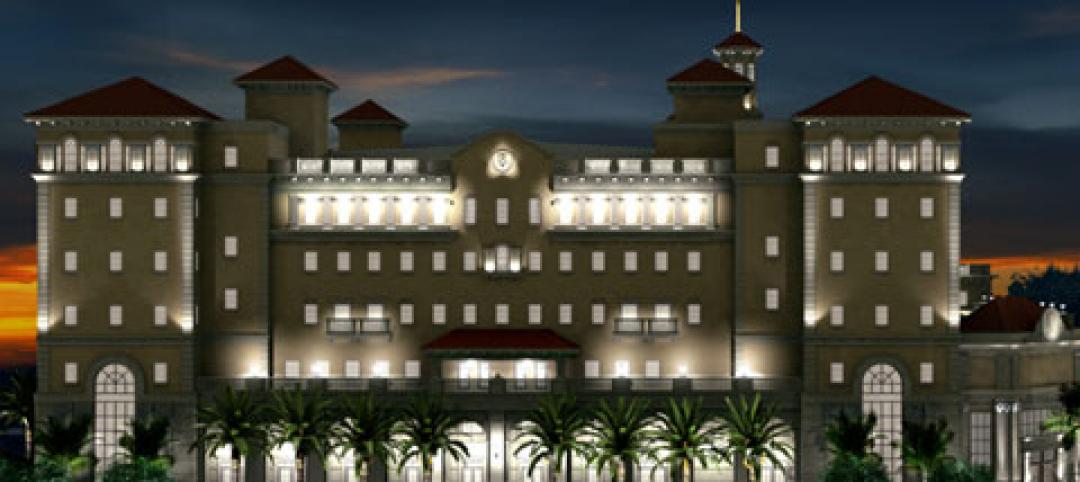A 71,000-sf elementary school was recently constructed in Erie, Colo.; Red Hawk Elementary was developed as an addition to the St. Vrain Valley School District.
According to Ken Field, principal architect at RB+B Architects Inc., the design for Red Hawk Elementary School stems from the desire to create a vibrant place for kids to learn.
The approach to create this type of environment centers around a central space that is connected to all parts of the school and allows for multiple ways of interaction amongst and between students and teachers.
In an effort to achieve this design, RB+B Architects selected Nichiha USA to provide a durable yet modern, contemporary exterior finish. In addition to the modern look of the panels, the ability to have vast color options were a great concern to the architects when deciding on what product to use. Nichiha met all of their requirements.
The architects chose Nichiha’s Illumination Series panels in a marigold color finish. This product was designed with a well-developed patented clipping system; the smooth large panels made for a trouble-free, quick installation at a cost-effective price.
Challenge: To design a modern, vibrant place for kids to learn.
Solution: Nichiha’s Illumination Series panels made for a trouble-free, quick installation at a cost-effective price. Nichiha’s products are designed for long-term wear and tear, a perfect solution for a school setting.
Results: Having vast color option was important to RB+B when deciding on what product to use. Nichiha’s fiber cement panel system combined with the Nichiha's Color Xpressions System provided the architects a high-performance product that included a wide color range.
“This project continues to illustrate the changing perception within the building and architectural communities of specifying fiber cement panels for educational facilities. Nichiha’s panels are quickly becoming products of choice for similar educational developments across the country; providing a low-maintenance product that has a contemporary, welcoming appearance,” says Doug Kennard, territory manager for Nichiha. “Nichiha’s Illumination Series panels are ideal for new educational facilities like Red Hawk Elementary School. Our products are easy to install and create sustainable, sophisticated looking buildings.”
As inspiration for this space, the design team at RB+B Architects studied urban scenes during street festivals. During festivals, buildings on each side of the street frame the central space where multiple pavilions of vibrant colors and shapes are installed. The most important aspect of this scene is the movement of people. Their ability to weave in and around pavilions and buildings is a joyful part of experiencing the festival and became the central theme for the elementary design.
Architect: RB+B Architects
Location: Erie, Colorado
Project type: New construction
Product: Illumination Series panels
Project features:
- Modern, contemporary exterior finish
- Color Xpressions System
- Durability
- Quick installation
- Low-maintenance
- Sustainability
- Cost savings
“The Illumination Series panels from Nichiha were a great fit for Red Hawk Elementary for many reasons. However, the size of the panels, the ability to order them in almost any color, and the ease of installation were the deciding factors for using them,” says Jason Kersley, project architect with RB+B Architects.
The partnership created with RB+B Architects and the St. Vrain Valley School District is a great representation on Nichiha’s continued commitment to the educational design community. Nichiha is excited to be part of such a fast growing design community and is looking forward to educating other architects on the benefits and advancements of utilizing fiber cement products for upcoming developments. BD+C
Related Stories
| Jan 3, 2012
Art Gensler: Still Making a Difference for Clients Every Day
After running what is today the largest architecture firm in the world for more than four decades, M. Arthur Gensler, Jr., FAIA, FIIDA, RIBA, is content to be just another employee at the firm that bears his name.
| Jan 3, 2012
Gensler: 'The One Firm Firm'
The giant architecture firm succeeds by giving each of its more than 3,000 employees the opportunity for career growth and professional leadership.
| Jan 3, 2012
Rental Renaissance, The Rebirth of the Apartment Market
Across much of the U.S., apartment rents are rising, vacancy rates are falling. In just about every major urban area, new multifamily rental projects and major renovations are coming online. It may be too soon to pronounce the rental market fully recovered, but the trend is promising.
| Dec 29, 2011
OSHA enforcing new fall hazard standards
OSHA is enforcing its new fall protection standards, as evidenced by a recent crackdown in New York.
| Dec 29, 2011
Decision not to fireproof the new World Trade Center Transportation Hub criticized
Some criticized the decision, reasoning that the structure could be a terrorist target.
| Dec 29, 2011
Seismic safety in question at thousands of California public schools
California regulators responsible for enforcing earthquake safety laws have failed to certify more than 16,000 construction projects in California public schools, increasing the risk that some projects may be unsafe, according to a state audit report.
| Dec 29, 2011
GreenWizard offers cloud-based LEED credit management, assessment
The company recently began offering companies the ability to run assessments for design credits, in addition to traditional product-specific LEED credits.
| Dec 27, 2011
Clayco awarded expansion of Washington University Data Center in St. Louis
Once completed, the new building addition will double the size of the data center which houses sophisticated computer networks that store massive amounts of genomic data used to identify the genetic origins of cancer and other diseases.
| Dec 27, 2011
Ground broken for adaptive reuse project
Located on the Garden State Parkway, the master-planned project initially includes the conversion of a 114-year-old, 365,000-square-foot, six-story warehouse building into 361 loft-style apartments, and the creation of a three-level parking facility.
| Dec 27, 2011
Nova completes $60M Clearwater Conference Center
Comprising an entire city block, the 450,000 sq. ft. facility features over 400 meeting rooms, six theaters, a full-service health spa, complete with an indoor running track, and a commercial kitchen that can efficiently accommodate over 1,000 diners


