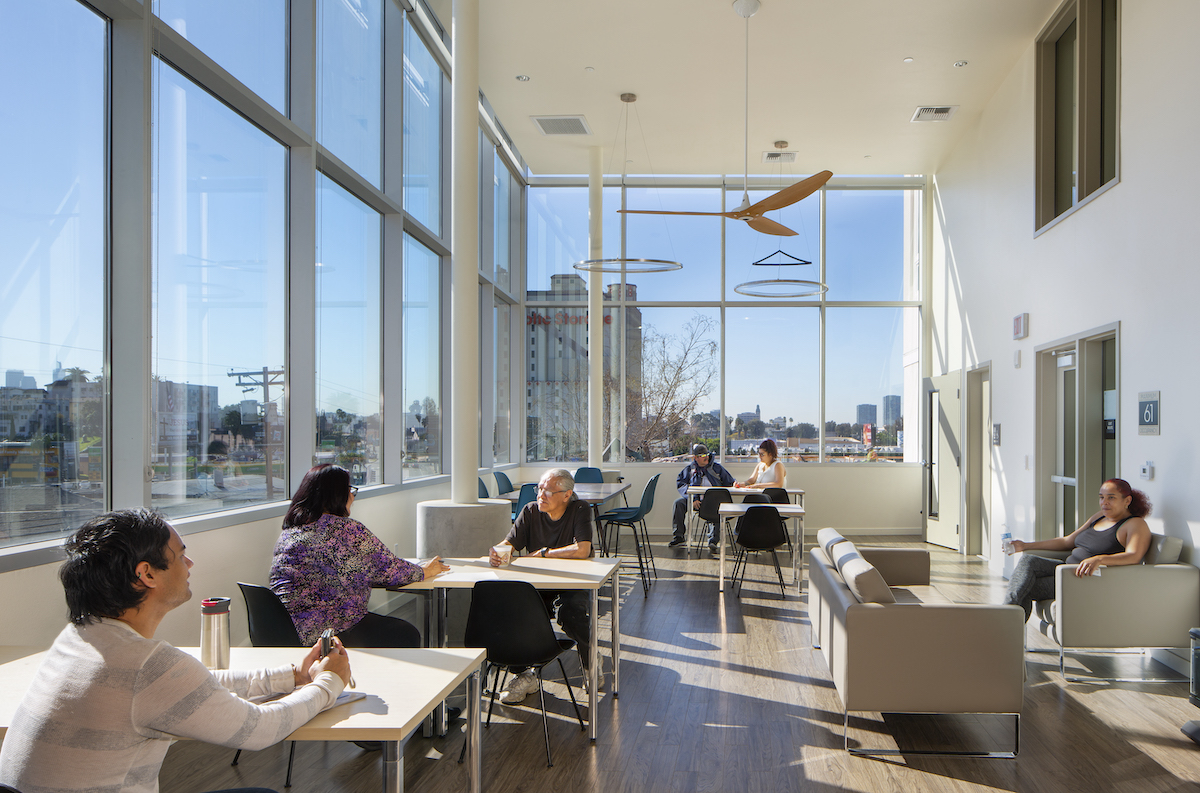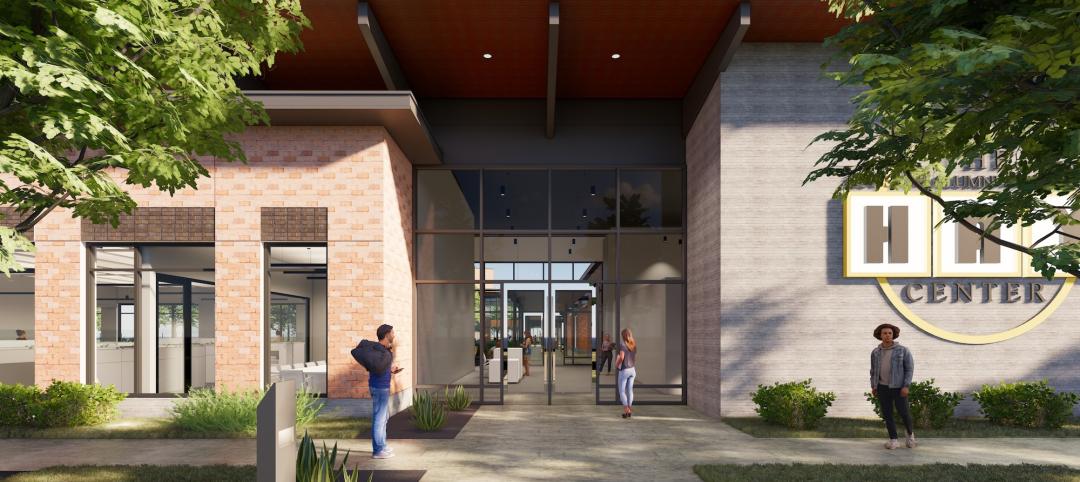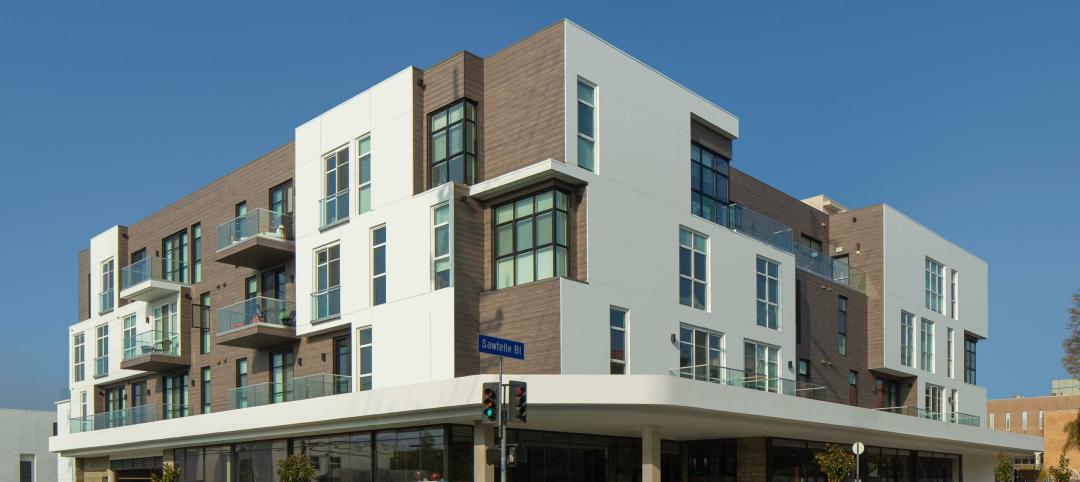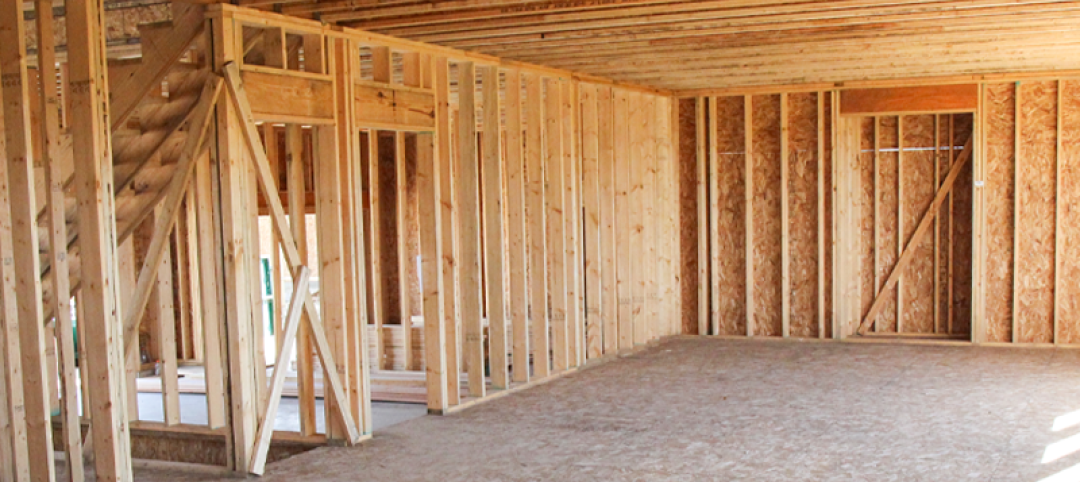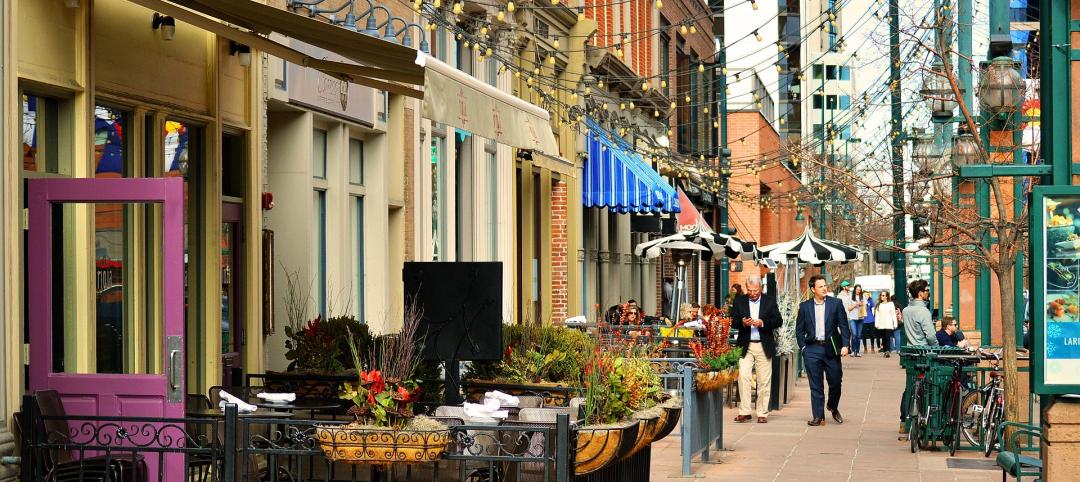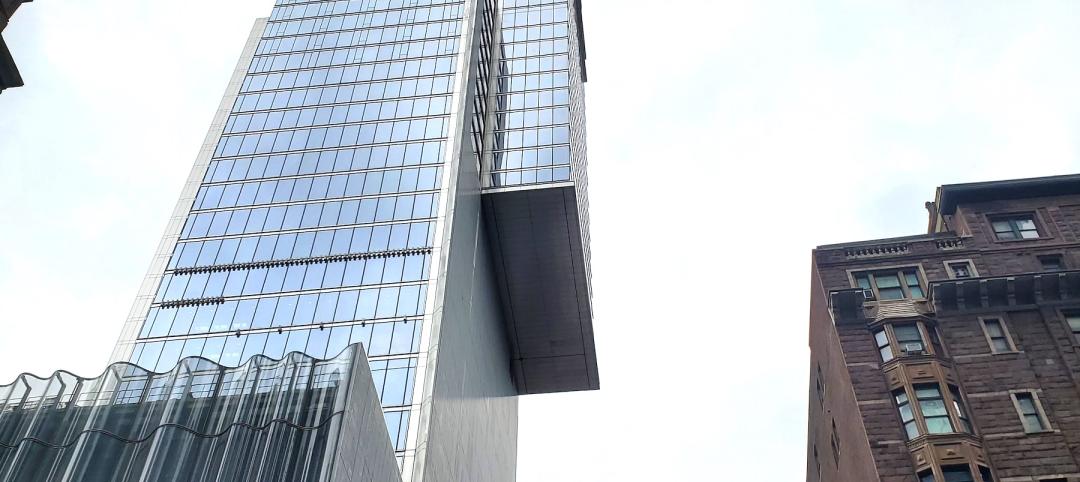Building Design+Construction will feature a roundup of "Multifamily Affordable Housing" projects on BDCnetwork.com. There is NO COST for submitting your project!
Please follow the guidelines below for your submission.
Deadline for Submission: Friday, February 3, 2023.
Here’s what we need – please send as a Word document (preferred) or email text (not PDF):
1. PROJECT DESCRIPTION —project name, location, # of units, type of units (studio, 1BR, 2BR, loft, etc.), construction cost (or total cost). List Developer or Owner, key AEC firms involved (architect, MEP engineer, structure/civil engineer, landscape architect, builder/contractor, important specialty subcontractors – e.g., sustainability consultant, social services provider).
Note: Projects must have been completed in the last 18 months or so (please give approx. Occupancy Date or Construction Completion Date); also projects "in design" or under construction (send renderings for these).
2. HIGH-QUALITY HIGH-RESOLUTION PHOTOS, 300 dpi, with short CAPTIONS (25-50 words) describing what’s going on in the photo (“925-sq. ft. fitness center at Aloha Apartments with yoga space,“ “Community garden at Aloha…”). For projects "in the works," submit high-resolution renderings with CAPTIONS and CREDITS.
We suggest 8-12 photos/renderings, a mix of Exteriors and Interiors, Horizontal and Vertical (if available), esp. interesting or unusual features, key amenities, important design elements ("wellness center," "community garden"), innovations, etc.
We like photos with people in them – preferably real people, not actors. Casual, candid, not posed.
IMPORTANT: Please do not send photos via Dropbox. We do not have a Dropbox account. Please use another mechanism (WeTransfer, Google Drive, etc.) or send photos in email batches up to 20MB.
3. PHOTO CREDITS for all images – very important!
4. TELL US WHAT MAKES THE PROJECT SPECIAL Tell why BD+C readers would be interested in the project: health and wellness features, support services, innovations, special design or construction aspects, interesting financing mechanism, client target group (unhoused? families? seniors? veterans?), community involvement, sustainability, unusual obstacles you overcame, etc.
5. SUBMITTER'S CONTACT INFO – include your mobile phone (in case we have questions).
Please send materials to: Quinn Purcell, Managing Editor, BD+C – qpurcell@sgcmail.com.
Put "Affordable Housing 2023" in the SUBJECT line.
Questions? Email Rob Cassidy (rcassidy@sgcmail.com) or text at 773-220-3555.
Related Stories
Affordable Housing | Jul 27, 2023
Houston to soon have 50 new residential units for youth leaving foster care
Houston will soon have 50 new residential units for youth leaving the foster care system and entering adulthood. The Houston Alumni and Youth (HAY) Center has broken ground on its 59,000-sf campus, with completion expected by July 2024. The HAY Center is a nonprofit program of Harris County Resources for Children and Adults and for foster youth ages 14-25 transitioning to adulthood in the Houston community.
Adaptive Reuse | Jul 27, 2023
Number of U.S. adaptive reuse projects jumps to 122,000 from 77,000
The number of adaptive reuse projects in the pipeline grew to a record 122,000 in 2023 from 77,000 registered last year, according to RentCafe’s annual Adaptive Reuse Report. Of the 122,000 apartments currently undergoing conversion, 45,000 are the result of office repurposing, representing 37% of the total, followed by hotels (23% of future projects).
Multifamily Housing | Jul 25, 2023
San Francisco seeks proposals for adaptive reuse of underutilized downtown office buildings
The City of San Francisco released a Request For Interest to identify office building conversions that city officials could help expedite with zoning changes, regulatory measures, and financial incentives.
Sponsored | Multifamily Housing | Jul 20, 2023
Fire-Rated Systems in Light-Frame Wood Construction
Find guidance on designing and building some of the most cost-effective, code-compliant fire-rated construction systems.
Multifamily Housing | Jul 13, 2023
Walkable neighborhoods encourage stronger sense of community
Adults who live in walkable neighborhoods are more likely to interact with their neighbors and have a stronger sense of community than people who live in car-dependent communities, according to a report by the Herbert Wertheim School of Public Health and Human Longevity Science at University of California San Diego.
Affordable Housing | Jul 12, 2023
Navigating homelessness with modular building solutions
San Francisco-based architect Chuck Bloszies, FAIA, SE, LEED AP, discusses his firm's designs for Navigation Centers, temporary housing for the homeless in northern California.
Sponsored | Fire and Life Safety | Jul 12, 2023
Fire safety considerations for cantilevered buildings [AIA course]
Bold cantilevered designs are prevalent today, as developers and architects strive to maximize space, views, and natural light in buildings. Cantilevered structures, however, present a host of challenges for building teams, according to José R. Rivera, PE, Associate Principal and Director of Plumbing and Fire Protection with Lilker.
Mass Timber | Jul 11, 2023
5 solutions to acoustic issues in mass timber buildings
For all its advantages, mass timber also has a less-heralded quality: its acoustic challenges. Exposed wood ceilings and floors have led to issues with excessive noise. Mass timber experts offer practical solutions to the top five acoustic issues in mass timber buildings.
Multifamily Housing | Jul 11, 2023
Converting downtown office into multifamily residential: Let’s stop and think about this
Is the office-to-residential conversion really what’s best for our downtowns from a cultural, urban, economic perspective? Or is this silver bullet really a poison pill?


