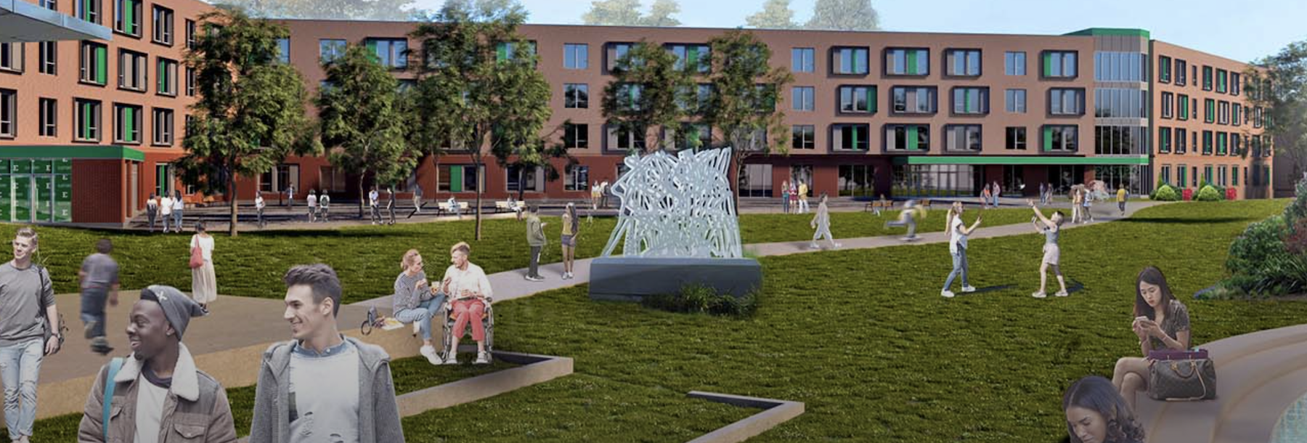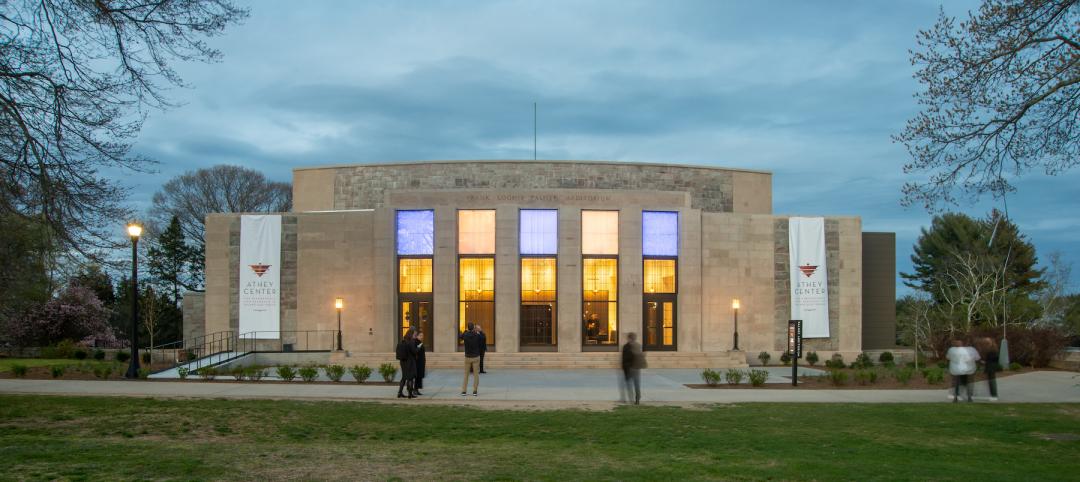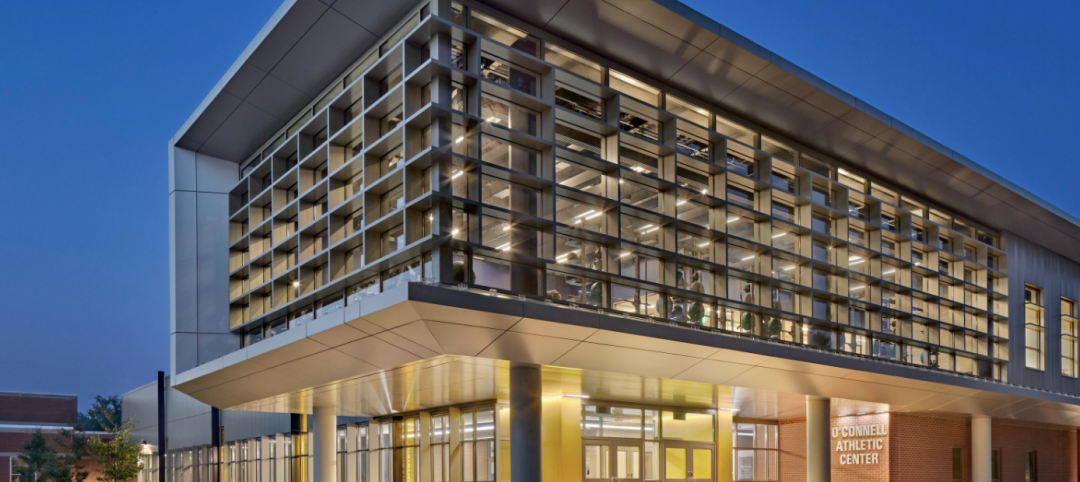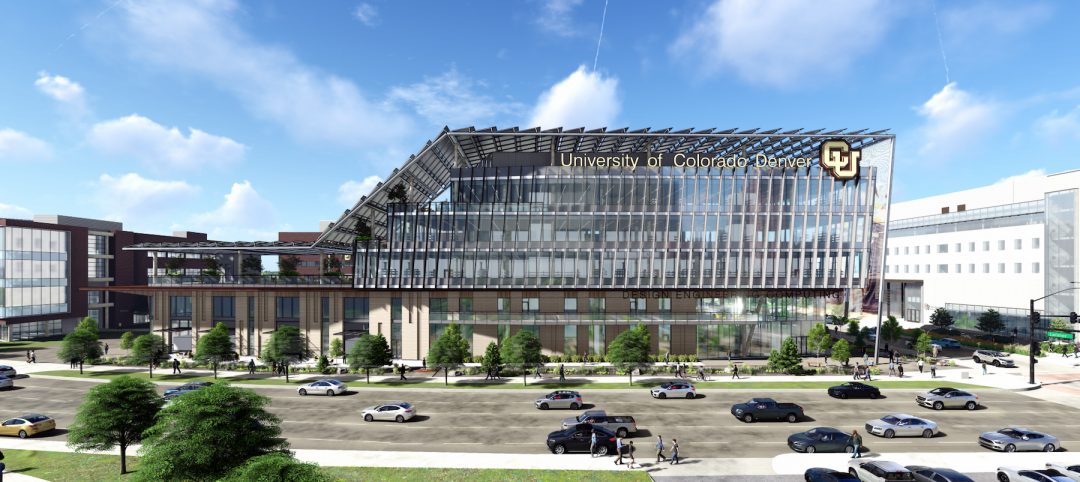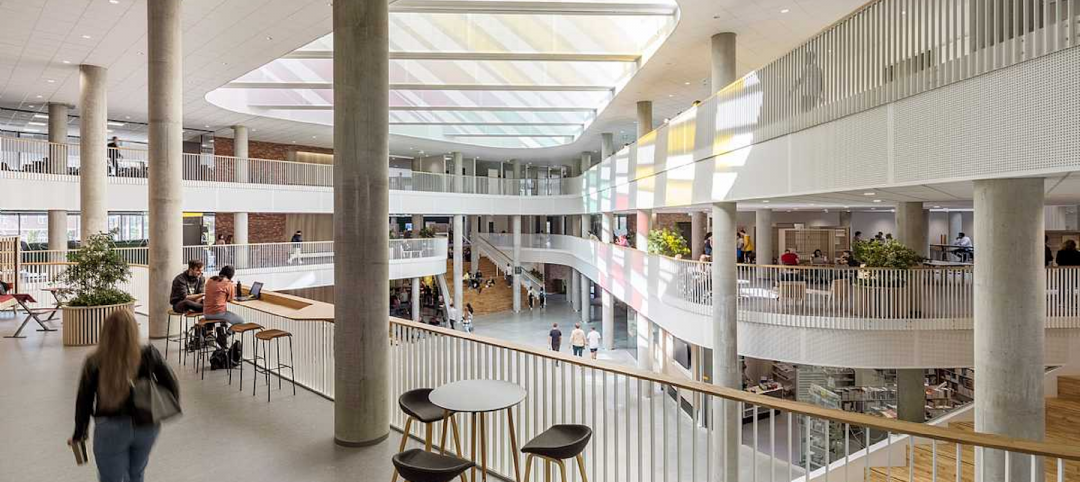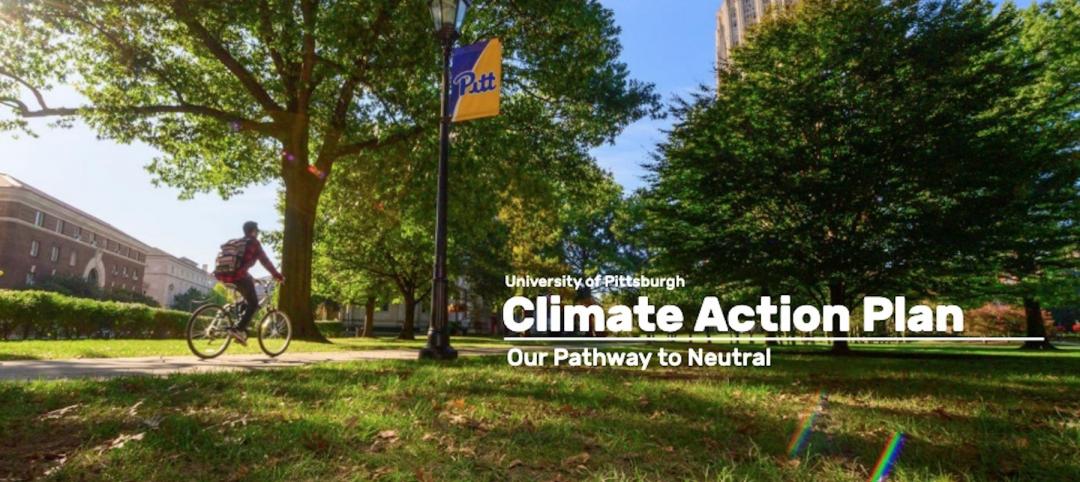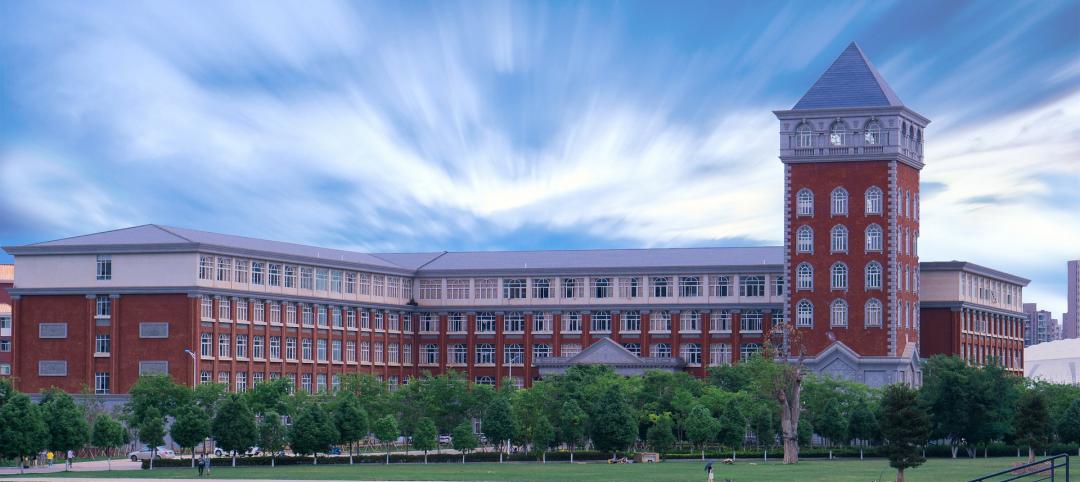Eastern Michigan University (EMU), in Ypsilanti, Mich., recently selected Gilbane as a development and builder partner to lead a three-year campus housing initiative that will build two new residence halls, renovate existing campus housing, and demolish outdated buildings.
EMU and Gilbane Development Company have agreed to invest more than $200 million to expand campus housing with the construction of Lakeview Apartments, a 400-bed residence hall adjacent to the school’s Student Center; and Westview Apartments, a 300-bed residence hall that will serve as a gateway between EMU’s west and main campuses.
The University is also investing in the renovation of 2,025 existing beds with improvements that include new air conditioning, new finishes in bathroom areas, and the installation of life-safety technology. Shared amenities spaces and upgrades will facilitate social interaction among residents.
This equity initiative, known as the “Welcome Home 2025” plan, represents an acceleration of infrastructure and facilities investment that has been underway at EMU for several years. “It is now time to turn our attention to a leading student mandate—to revitalize University housing to meet the needs of today’s students,” said EMU’s President James Smith, in a prepared statement.
BENIGN NEGLECT IN HOUSING STOCK
The goals of this plan are to keep student housing affordable, to ensure a high-quality resident life experience, and to get students engaged in the design process. In 2018, the University retained Rieth Jones Advisors to coordinate the Master Plan process, which included surveying students about their interests and demands. In April 2019, the University’s student government approved a resolution that noted the majority of on-campus housing hadn’t been renovated in over 50 years. Last July, the University sent RFPs for the housing construction and renovation to four firms, and its Board of Regents approved the partnership with Gilbane Development Company last December 9.
The project team includes a design-build joint venture between Gilbane Building Company and Clark Construction, with Mackey Mitchell Architects as the project’s AOR and Moody Nolan as associate design architect. Gilbane Development Company is the developer and financing coordinator for the project whose construction is scheduled to begin next fall and be completed by the fall of 2025.
This team has collectively worked on 55 student housing projects that delivered over 60,000 beds during the last 30 years.
BOND FINANCING
However, the University is emphatic that it is not interested in privatizing its student housing. “EMU will continue to own all on-campus student housing facilities,” it states on its website. “EMU will also continue to operate all aspects of the residence life operation, including hiring/supervising RAs, processing housing applications and assigning rooms, collecting payments from students, and managing compliance with housing agreements.”
To pay for this project, the University entered into a ground lease agreement with a 501(c)3 tax-exempt entity that will issue tax-exempt bonds underwritten by Barclays. The nonprofit entity is responsible for servicing the debt. Gilbane and Clark will receive $200-plus million for construction activity, plus $135 million for renovations over the term of the agreement, as well as a property management fee to maintain the facilities.
Related Stories
Performing Arts Centers | May 10, 2022
A historic performance space is transformed to reinforce a campus’ Arts District
Connecticut College’s Athey Center for Performance and Research at Palmer Auditorium balances the old and new.
University Buildings | May 9, 2022
An athletic center accentuates a college’s transformation
Modern design and a student health center distinguish the new addition at The University of Saint Joseph in Connecticut.
Sponsored | BD+C University Course | May 3, 2022
For glass openings, how big is too big?
Advances in glazing materials and glass building systems offer a seemingly unlimited horizon for not only glass performance, but also for the size and extent of these light, transparent forms. Both for enclosures and for indoor environments, novel products and assemblies allow for more glass and less opaque structure—often in places that previously limited their use.
Education Facilities | Apr 28, 2022
ProConnect Education (K-12 to University) comes to Scottsdale, AZ, Dec 4-6
ProConnect Education 2022 will attract building product specifiers and manufacturers to the Andaz Resort in Scottsdale, Ariz., in December.
Sports and Recreational Facilities | Apr 27, 2022
New Univ. of Texas Moody Center houses men’s and women’s basketball, other events
The recently completed 530,000 sf University of Texas Moody Center is the new home for men’s and women’s basketball at the Austin campus.
Architects | Apr 22, 2022
Top 10 green building projects for 2022
The American Institute of Architects' Committee on the Environment (COTE) has announced its COTE Top Ten Awards for significant achievements in advancing climate action.
University Buildings | Apr 18, 2022
SmithGroup to design new Univ. of Colorado Denver engineering, design, computing building
The University of Colorado Denver selected SmithGroup to design a new engineering, design, and computing building that will serve as anchor of new downtown innovation district.
Projects | Apr 1, 2022
University complex encourages exchange between academics and residents
In the small Danish city of Horsens, C.F. Møller Architects has created a university complex that unites higher education with urban life—creating synergies among students, staff, businesses, and residents
Energy-Efficient Design | Mar 25, 2022
University of Pittsburgh Releases ‘Pitt Climate Action Plan’
The University of Pittsburgh has released the Pitt Climate Action Plan, detailing how the University will achieve its goal to go carbon neutral by 2037 through investments in clean energy, transportation, efficiency and other areas.
Higher Education | Mar 24, 2022
Higher education sector sees 19 percent reduction in facilities investments
Colleges and universities face a growing backlog of capital needs and funding shortfalls, according to Gordian’s 2022 State of Facilities in Higher Education report.


