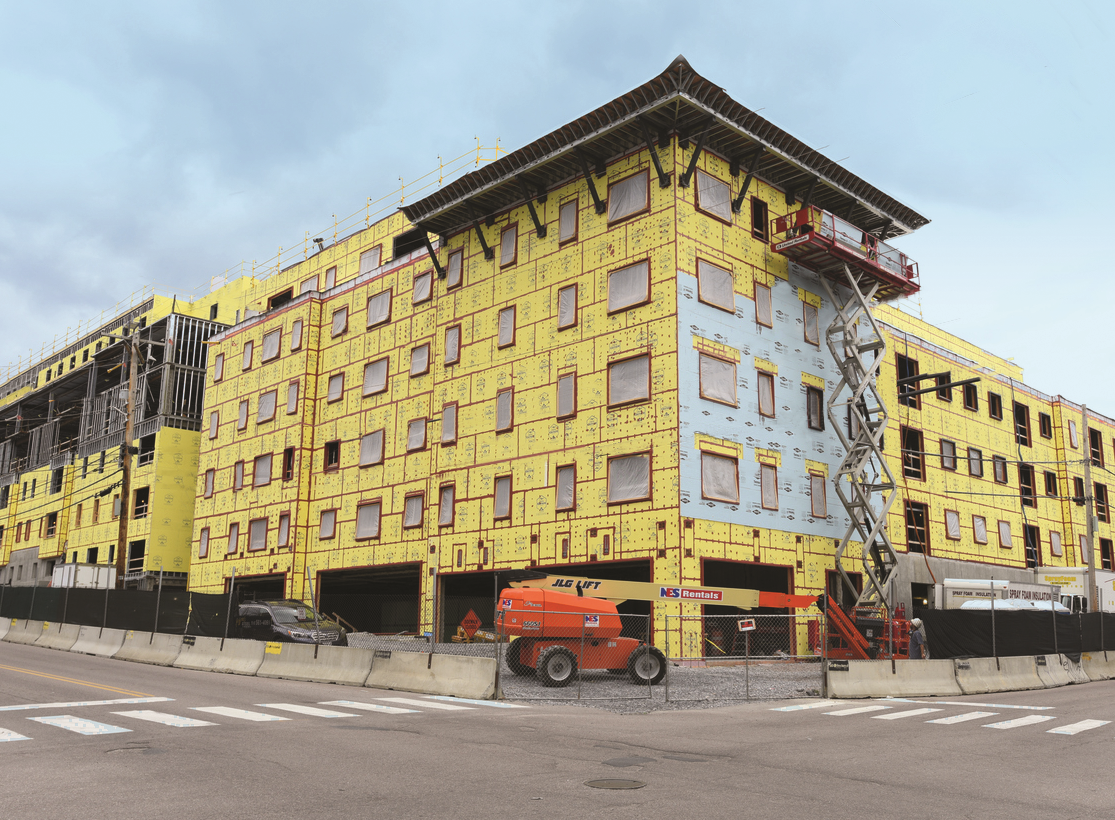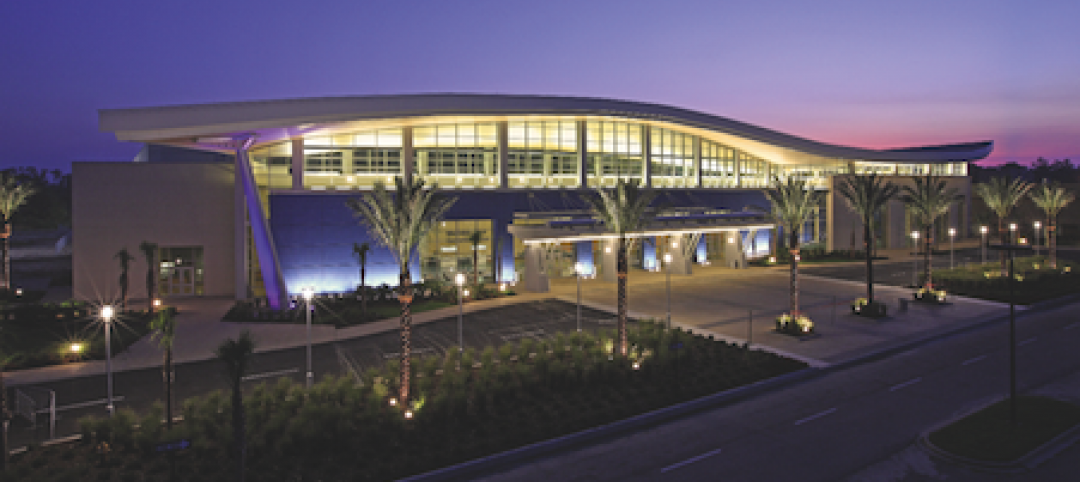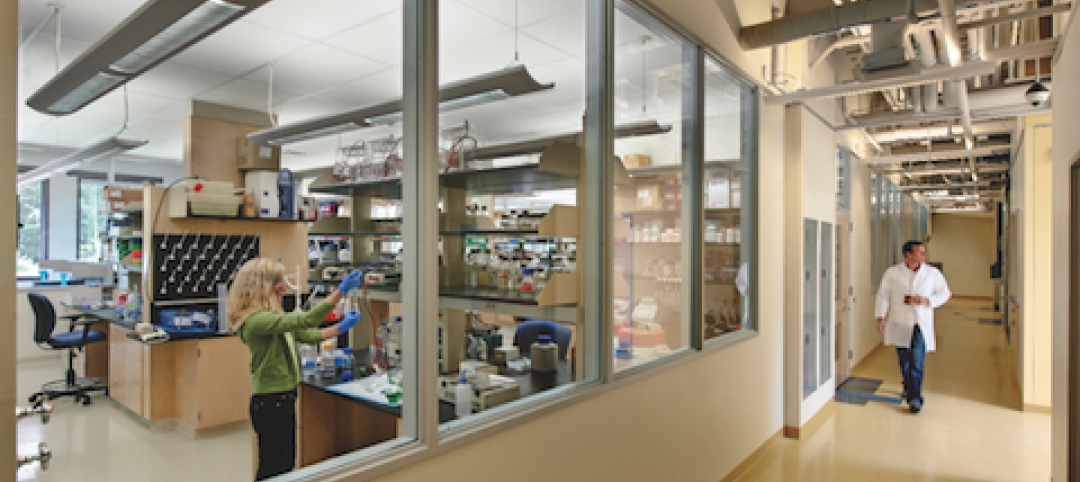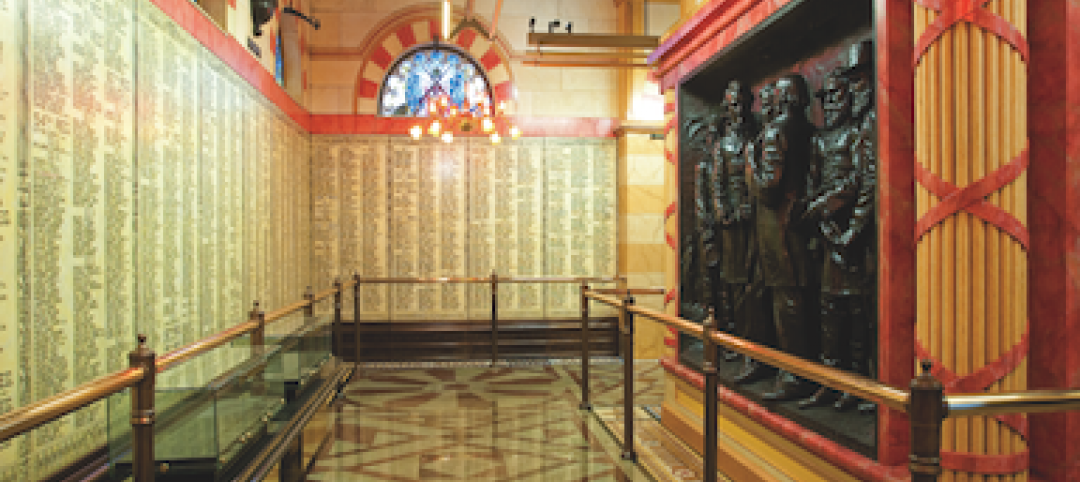On paper, it must have seemed like a perfect match. Champlain College needed more student housing, and in the middle of downtown Burlington, Vermont, there sat an aging, city-owned parking lot, ripe for replacement with a modern apartment building. The only problem was the central location. Overhead power lines, and buildings in close proximity meant that construction would have to occur in close quarters — a difficulty compounded by the building’s design, which includes 600 exterior windows.
General contractor HP Cummings Construction Company and sub-contractor Optimum Building Systems & Management, Inc. were staring down a difficult, time-consuming job, until GP Gypsum representative Kurt Ouellette proposed a solution: the DensElement™ Barrier System with AquaKOR™ Technology. Its proprietary formulation integrates the gypsum core and fiberglass mat into a hydrophobic, monolithic surface that blocks bulk water while allowing vapor to pass through. This unique design requires no separate WRB-AB, which simplifies installation — a major benefit when job site space is minimal.
“DensElement™ Barrier System streamlined and reduced installation time needed for sheathing and WRB-AB,” said Michael Hulbert, Senior Project Manager at HP Cummings Construction Company.
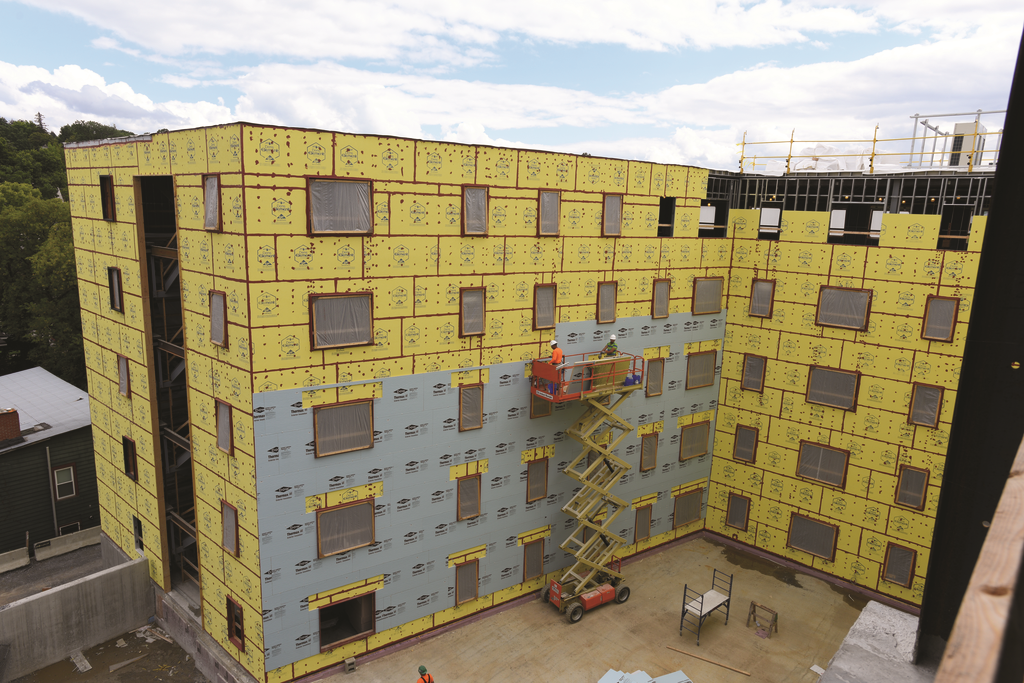
Brian Kelly, Estimator and Project Manager at Optimum Building Systems LLC, praised PROSOCO R-Guard® FastFlash® liquid flashing, which proved effective in sealing around all 600 exterior windows. “The general contractor felt the FastFlash® was easier to visually inspect versus peel-and-stick,” Kelly stated. “It conforms to the corners on openings and directional change with the wood bucks in the windows.”
According to Kelly, utilizing the DensElement™ Barrier System likely shaved two months off the installation. “It’s one and done,” he noted. “It’s a real time-saver, with cost savings to the owner and to everyone. We saved a significant amount of money, the owner was very happy, and they achieved what they wanted to achieve at a lower cost. It was a win-win for everyone.”
When it’s completed in the summer of 2018, the Eagle’s Landing Apartments will be the latest addition to the 140-year history of Champlain College. As a home for students who will grow into the future leaders of the world, it’s only fitting that construction of this building would demand modern ideas and novel technologies like the DensElement™ Barrier System.
To learn more about the DensElement™ Barrier System, visit DensElement.com.
Related Stories
| Nov 2, 2010
Wind Power, Windy City-style
Building-integrated wind turbines lend a futuristic look to a parking structure in Chicago’s trendy River North neighborhood. Only time will tell how much power the wind devices will generate.
| Oct 13, 2010
Prefab Trailblazer
The $137 million, 12-story, 500,000-sf Miami Valley Hospital cardiac center, Dayton, Ohio, is the first major hospital project in the U.S. to have made extensive use of prefabricated components in its design and construction.
| Oct 13, 2010
Hospital tower gets modern makeover
The Wellmont Holston Valley Medical Center in Kingsport, Tenn., expanded its D unit, a project that includes a 243,443-sf addition with a 12-room operating suite, a 36-bed intensive care unit, and an enlarged emergency department.
| Oct 13, 2010
Biloxi’s convention center bigger, better after Katrina
The Mississippi Coast Coliseum and Convention Center in Biloxi is once again open for business following a renovation and expansion necessitated by Hurricane Katrina.
| Oct 13, 2010
Community center under way in NYC seeks LEED Platinum
A curving, 550-foot-long glass arcade dubbed the “Wall of Light” is the standout architectural and sustainable feature of the Battery Park City Community Center, a 60,000-sf complex located in a two-tower residential Lower Manhattan complex. Hanrahan Meyers Architects designed the glass arcade to act as a passive energy system, bringing natural light into all interior spaces.
| Oct 13, 2010
Community college plans new campus building
Construction is moving along on Hudson County Community College’s North Hudson Campus Center in Union City, N.J. The seven-story, 92,000-sf building will be the first higher education facility in the city.
| Oct 12, 2010
Cell and Genome Sciences Building, Farmington, Conn.
27th Annual Reconstruction Awards—Silver Award. Administrators at the University of Connecticut Health Center in Farmington didn’t think much of the 1970s building they planned to turn into the school’s Cell and Genome Sciences Building. It’s not that the former toxicology research facility was in such terrible shape, but the 117,800-sf structure had almost no windows and its interior was dark and chopped up.
| Oct 12, 2010
Cuyahoga County Soldiers’ and Sailors’ Monument, Cleveland, Ohio
27th Annual Reconstruction Awards—Gold Award. The Cuyahoga County Soldiers’ and Sailors’ Monument was dedicated on the Fourth of July, 1894, to honor the memory of the more than 9,000 Cuyahoga County veterans of the Civil War.


