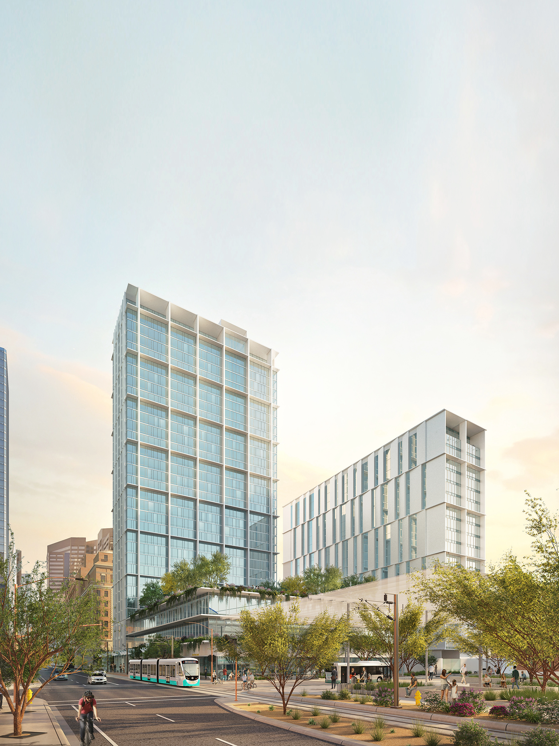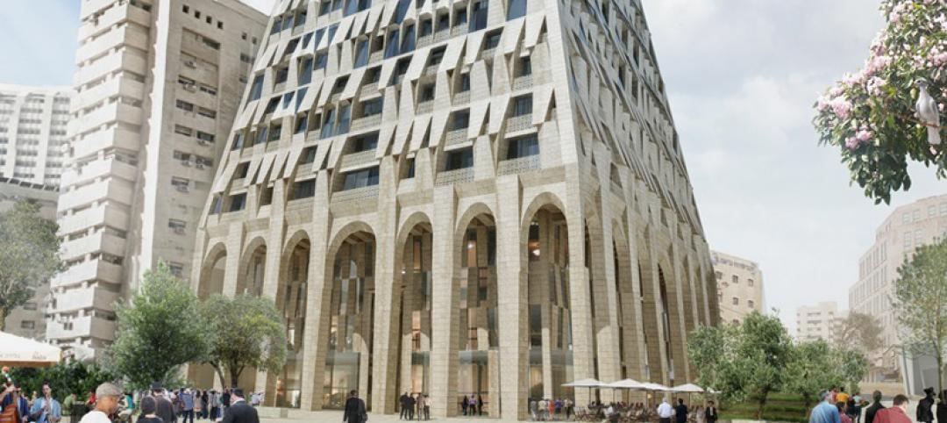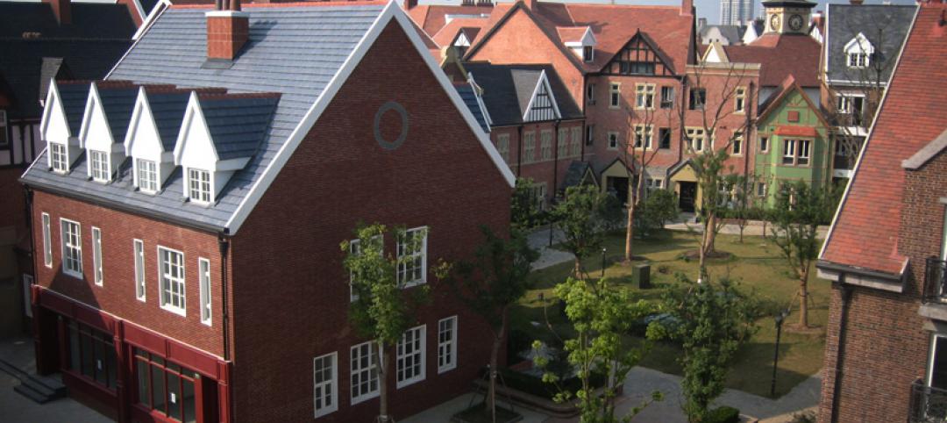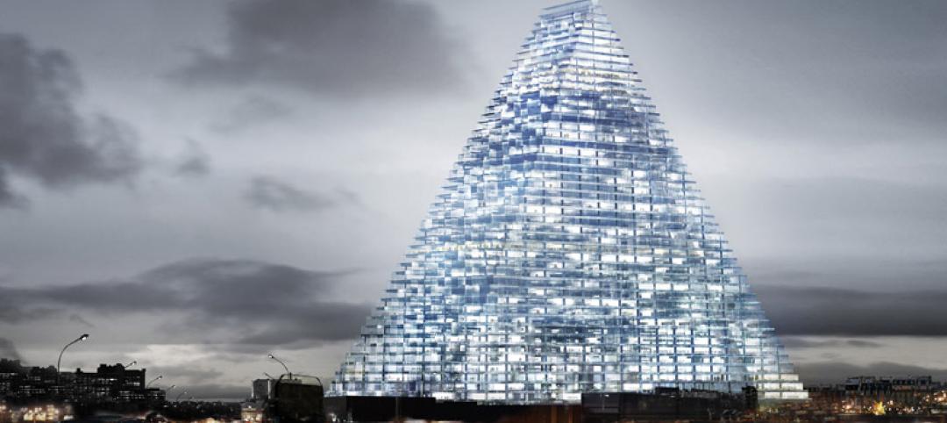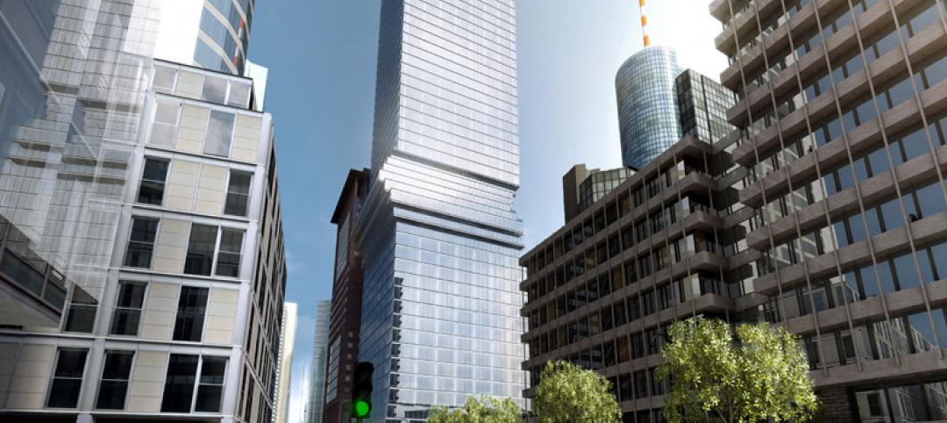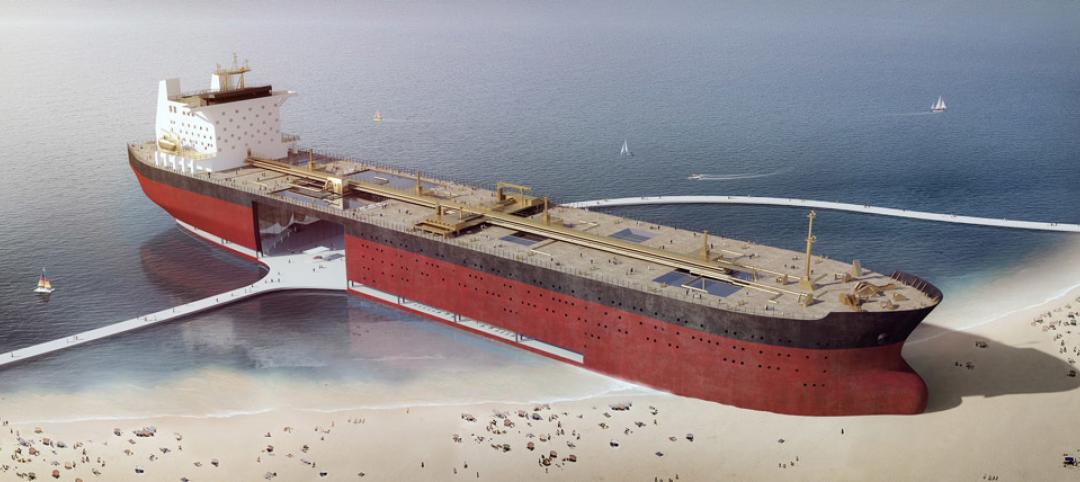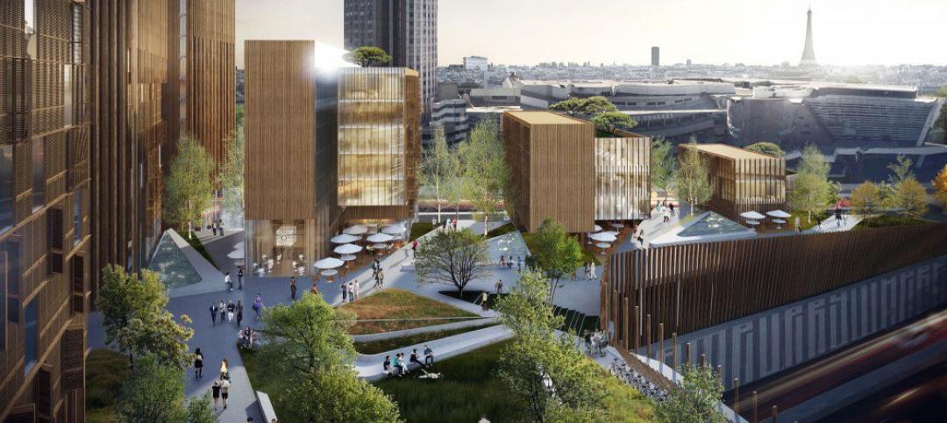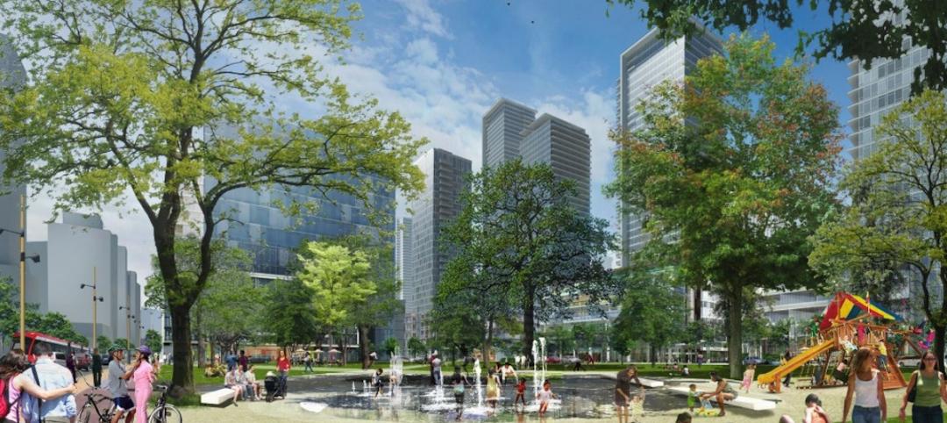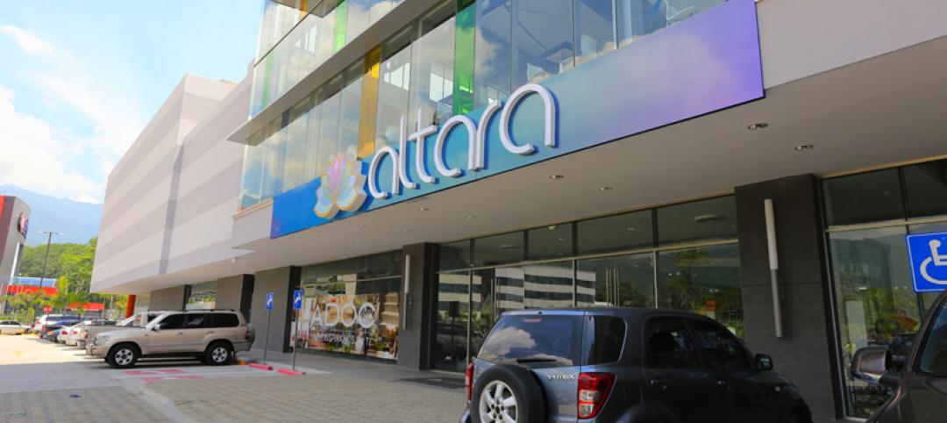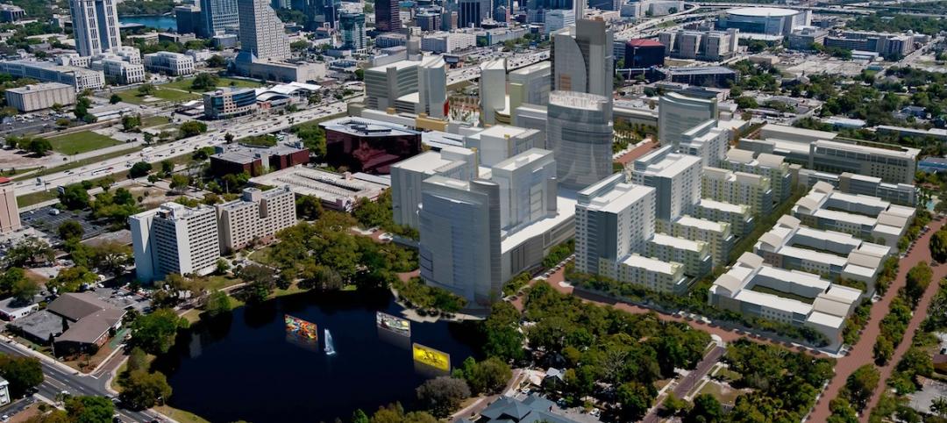In fast-growing Phoenix, Arizona, a transit-oriented development called Central Station will sit adjacent to Arizona State University’s Downtown Phoenix campus. The mixed-used, one-million-square-foot development will include two residential towers, 30,000 square feet of food-oriented retail space, 70,000 square feet of office space, and two levels of below-grade parking with 430 spaces.
Slated to open in 2024, Central Station will merge with the city’s primary downtown bus and light rail transit center, which serves 2 million passengers annually. It will also connect to the city’s Civic Space Park in a unified public space.
One tower, a 22-story student housing building, will be fully furnished and will include 655 beds. Its diverse array of smart tech-equipped residential options will range from micro studios to four-bedroom units, catering to undergraduate and graduate students as well as young professionals. The second building, a 33-story residential tower, will include 362 units and feature smart-tech throughout.
“At GMH, we have been actively pursuing opportunities to expand our footprint and develop Class-A, smart-tech apartment communities across the country,” Steve Behrle, chief development officer, GMH, said in a statement. “With Central Station, our plan is to transform Downtown Phoenix, providing students and the local workforce with the living accommodations necessary to support their unique live-work-play-learn-thrive lifestyles.”
“Central Station will be a vibrant, pedestrian-friendly addition to downtown Phoenix with its densely landscaped pathways,” Monzer Hourani, CEO, Medistar, added in a statement. “Its connection to Civic Space Park will provide another amenity bringing people together to experience events, dining, music, and green space.”
Central Station is a public-private partnership, with the city of Phoenix retaining ownership of the land and the development partners entering into a long-term lease for the project.
Developers: Medistar Corporation, GMH Communities, CBRE Investment Management
Design architect and architect of record: Gould Evans
MEP engineer: Henderson Engineers
Structural engineer: Meyer Borgman Johnson
General contractor/construction manager: Layton Construction
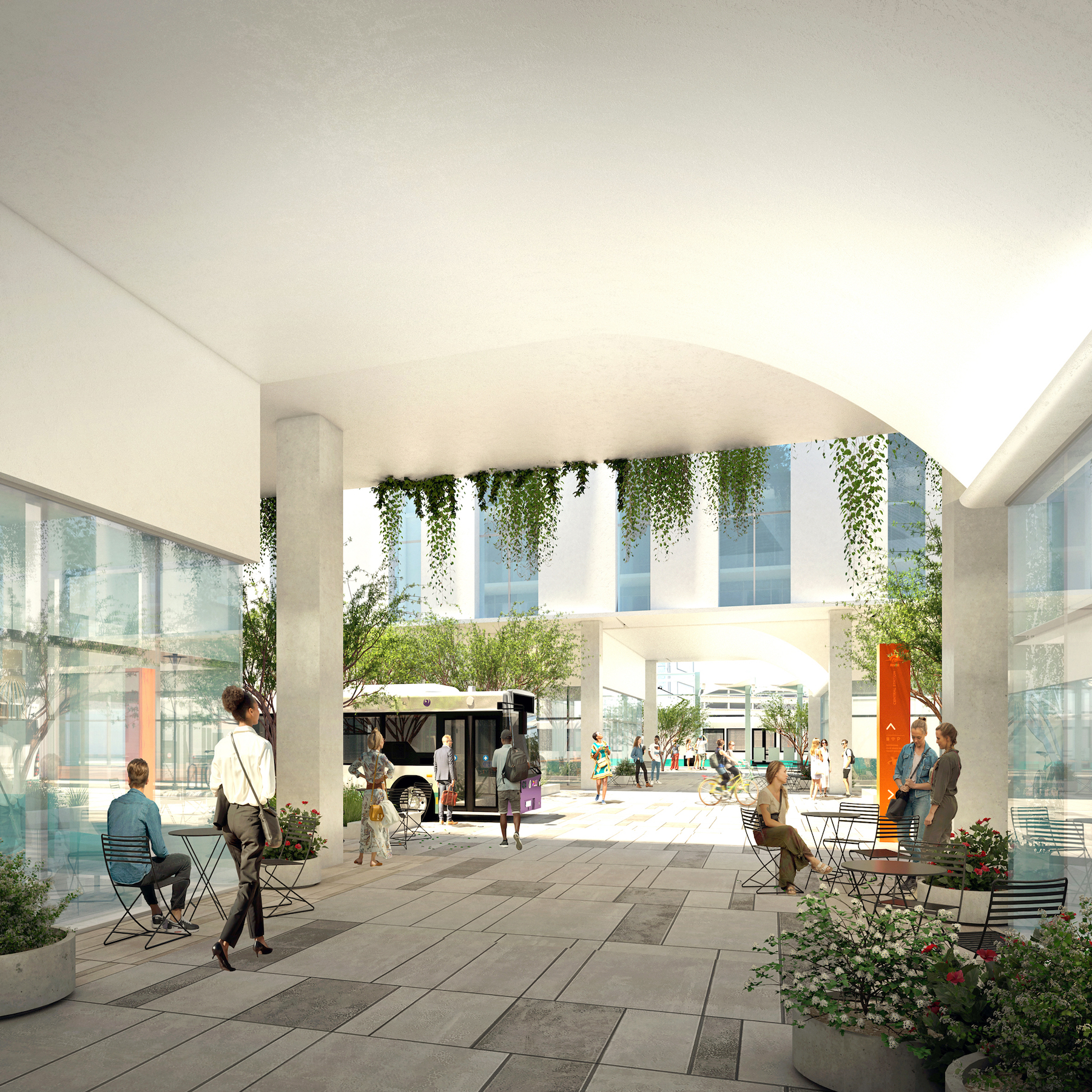
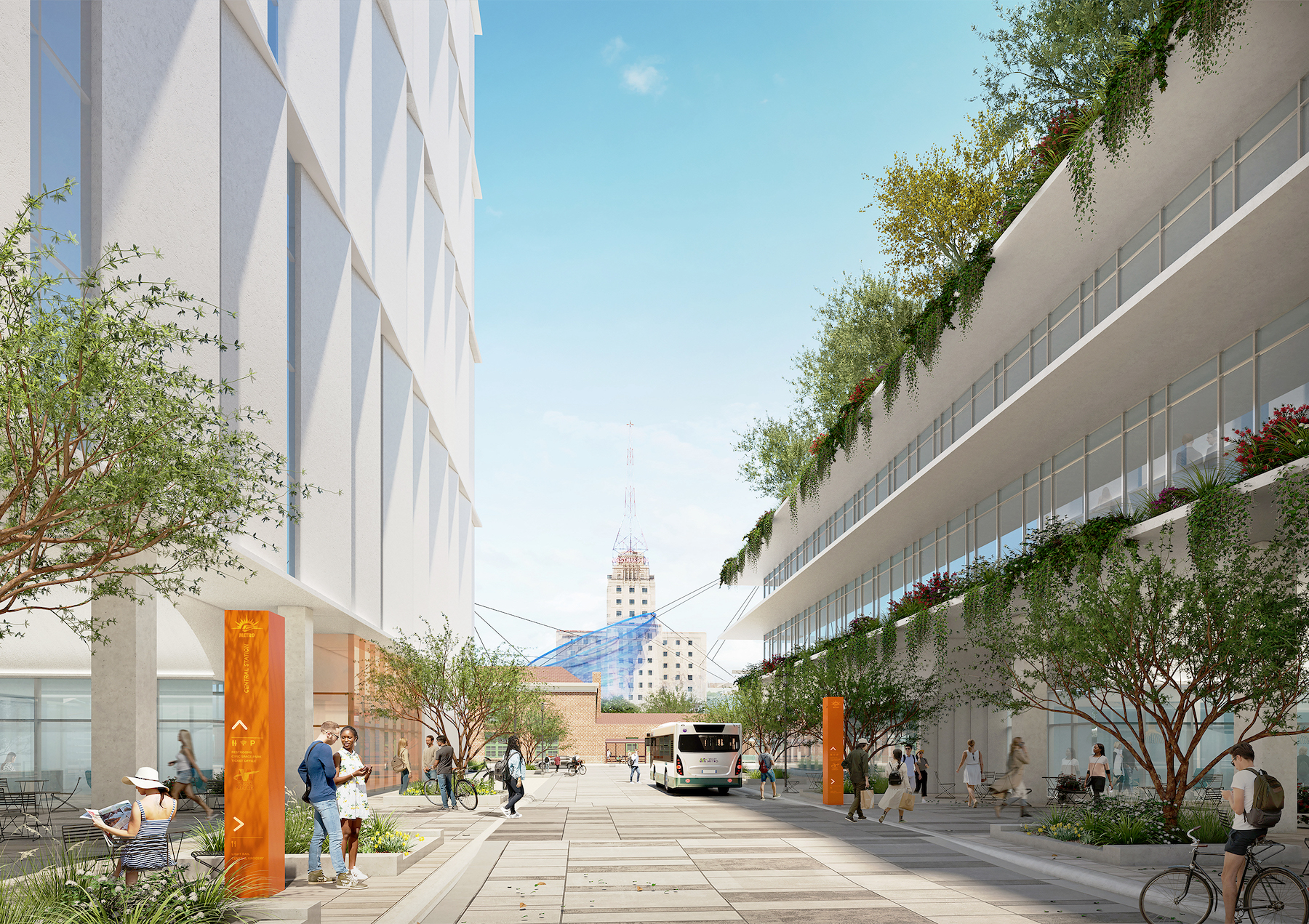
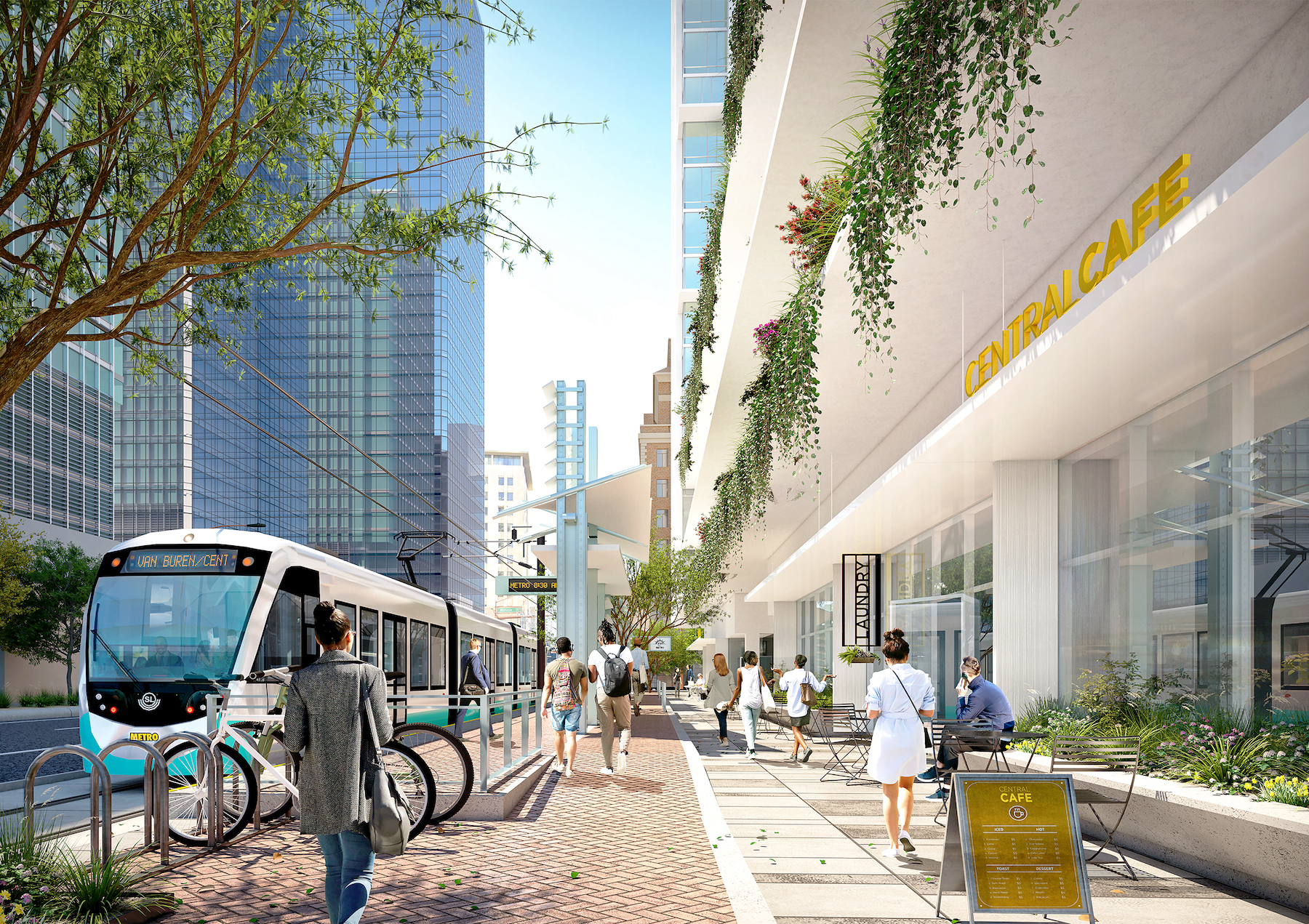
Related Stories
High-rise Construction | Aug 4, 2015
Construction of Vietnam’s tallest building commences in Ho Chi Minh City
A 1,509-foot skyscraper broke ground on the banks of the Saigon River in Ho Chi Minh City, Vietnam.
High-rise Construction | Jul 29, 2015
Jerusalem to get a high-rise pyramid by Daniel Libeskind
Are pyramids making a comeback? The city of Paris recently approved a triangle-shaped building that stirred controversy from residents. Now, the city of Jerusalem gave Libeskind's pyramid tower the go-ahead.
Mixed-Use | Jul 22, 2015
Despite China's 'ghost cities,' the country continues construction boom
Cities continue to spring up in the heart of China. Designed to accommodate millions, many are still nearly empty.
High-rise Construction | Jul 13, 2015
Herzog & de Meuron’s triangle tower stirs controversy in Paris
The 590-foot glass pyramid building will include a 120-room hotel, 754,000 sf of office space, and cultural facilities.
High-rise Construction | Jul 7, 2015
Bjarke Ingels designs Frankfurt skyscraper with a surprise in the middle
Several levels in the center of the 185-meter tower are shifted outward to allow for terraces with city views.
Cultural Facilities | Jun 10, 2015
Artists turn oil tankers into architecture
Four Dutch artists propose transforming tankers into monuments with mixed-use space.
Wood | Jun 2, 2015
Michael Green Architecture designs world's tallest wood building for Paris competition
“Just as Gustave Eiffel shattered our conception of what was possible a century and a half ago, this project can push the envelope of wood innovation with France in the forefront," said architect Michael Green of the project.
Smart Buildings | May 28, 2015
4 ways cold-climate cities can make the most of their waterfronts
Though cold-climate cities pose a unique challenge for waterfront development, with effective planning waterfront cities with freezing winter months can still take advantage of the spaces year-round.
Sponsored | Coatings | May 14, 2015
Prismatic coatings accent the new Altara Center
This multi-use campus will contain a university, sports facilities, medical center, and world-class shopping
Mixed-Use | May 10, 2015
Construction on Orlando’s massive ‘innovation hub’ is finally starting
The $1 billion Creative Village development will create a business and education hub.


