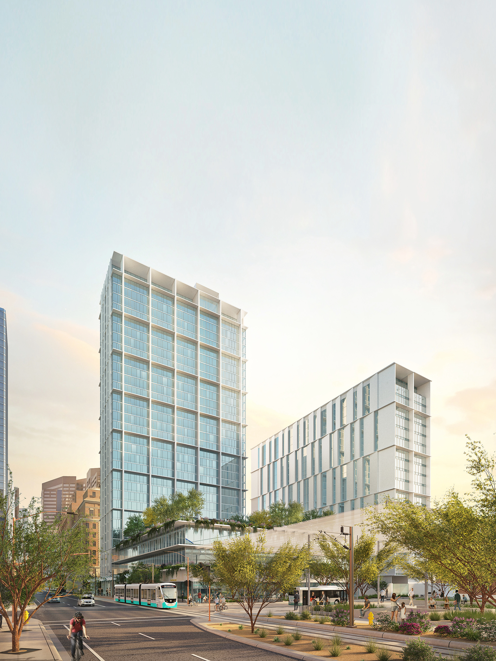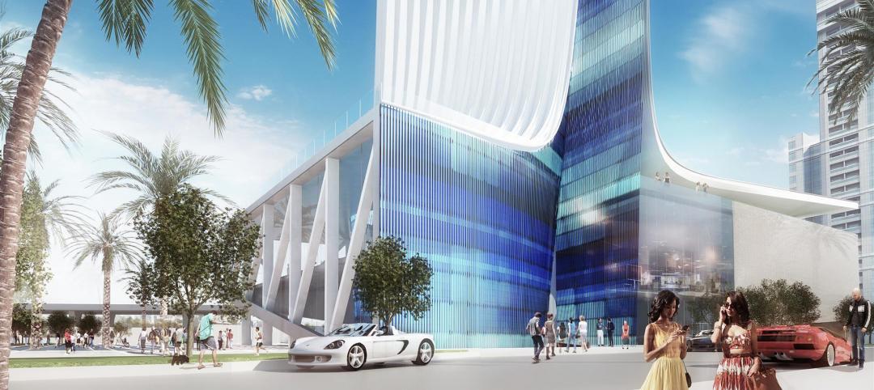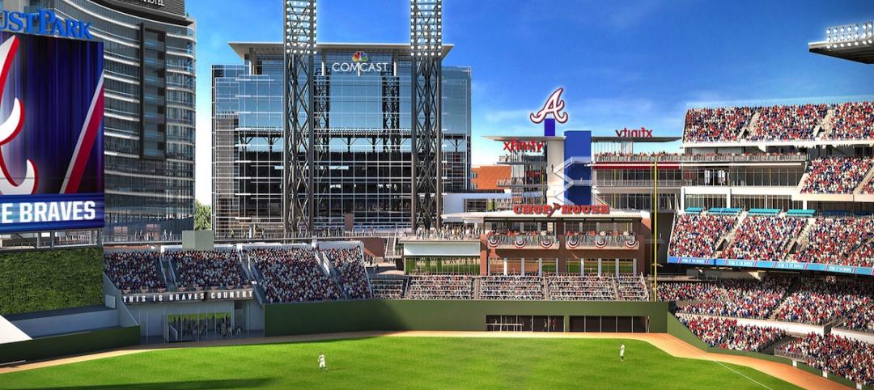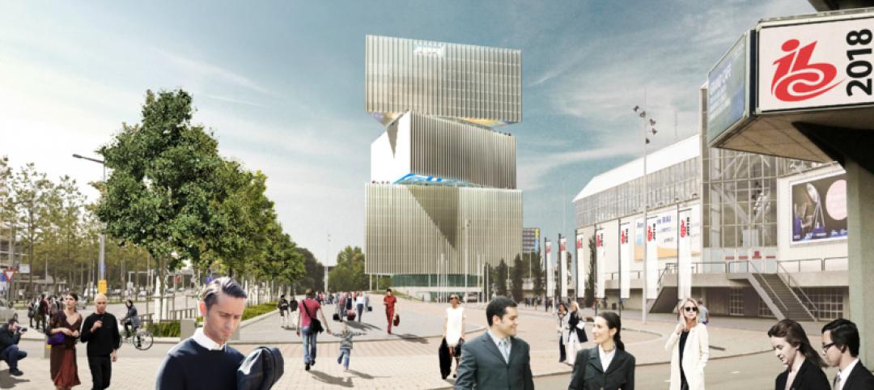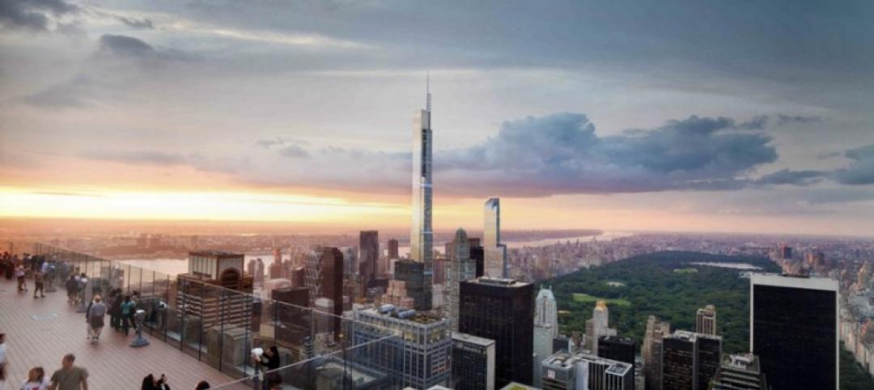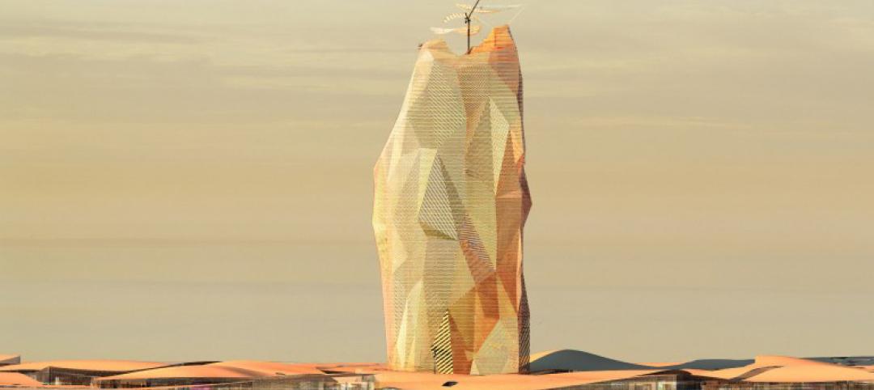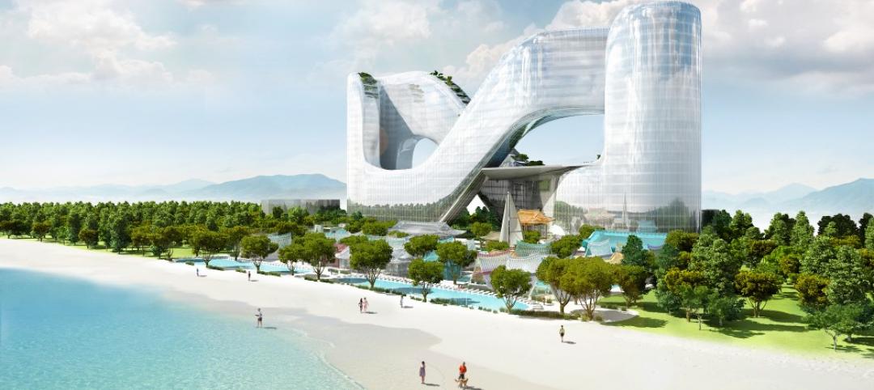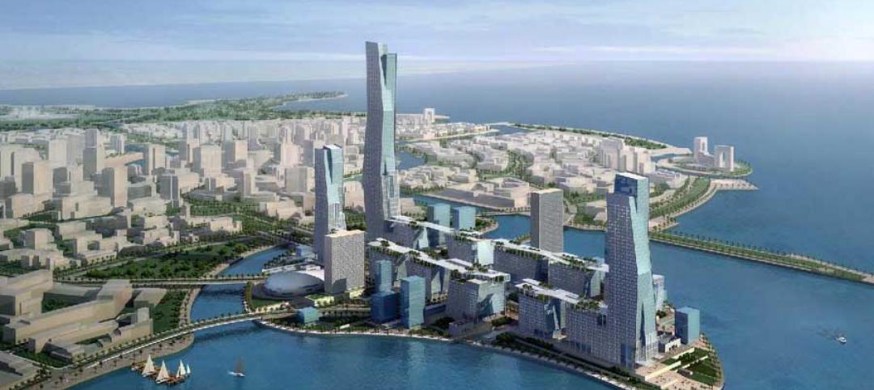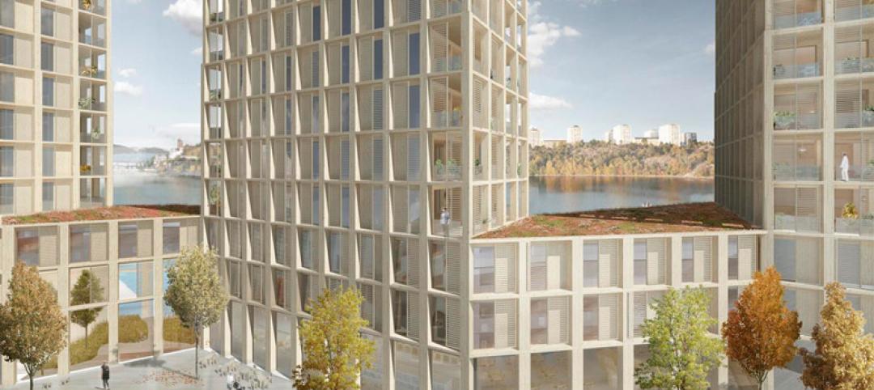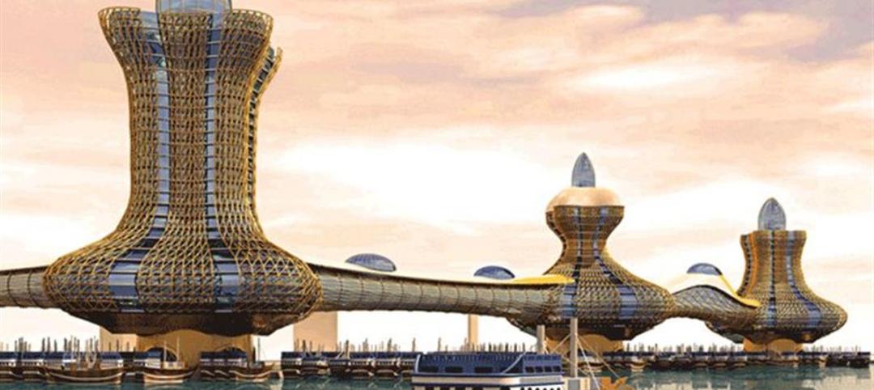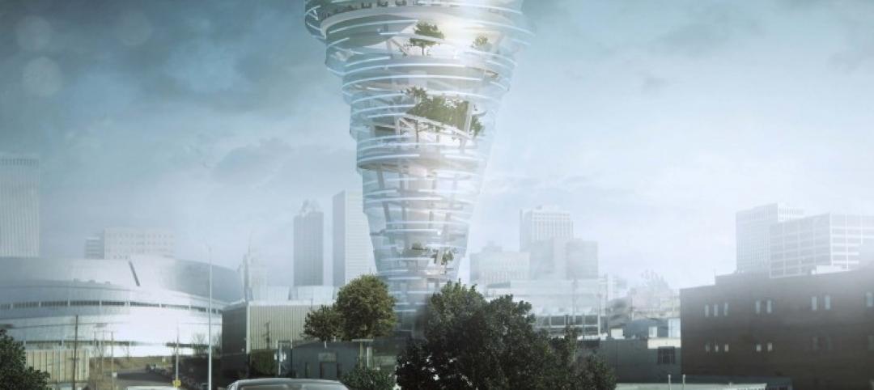In fast-growing Phoenix, Arizona, a transit-oriented development called Central Station will sit adjacent to Arizona State University’s Downtown Phoenix campus. The mixed-used, one-million-square-foot development will include two residential towers, 30,000 square feet of food-oriented retail space, 70,000 square feet of office space, and two levels of below-grade parking with 430 spaces.
Slated to open in 2024, Central Station will merge with the city’s primary downtown bus and light rail transit center, which serves 2 million passengers annually. It will also connect to the city’s Civic Space Park in a unified public space.
One tower, a 22-story student housing building, will be fully furnished and will include 655 beds. Its diverse array of smart tech-equipped residential options will range from micro studios to four-bedroom units, catering to undergraduate and graduate students as well as young professionals. The second building, a 33-story residential tower, will include 362 units and feature smart-tech throughout.
“At GMH, we have been actively pursuing opportunities to expand our footprint and develop Class-A, smart-tech apartment communities across the country,” Steve Behrle, chief development officer, GMH, said in a statement. “With Central Station, our plan is to transform Downtown Phoenix, providing students and the local workforce with the living accommodations necessary to support their unique live-work-play-learn-thrive lifestyles.”
“Central Station will be a vibrant, pedestrian-friendly addition to downtown Phoenix with its densely landscaped pathways,” Monzer Hourani, CEO, Medistar, added in a statement. “Its connection to Civic Space Park will provide another amenity bringing people together to experience events, dining, music, and green space.”
Central Station is a public-private partnership, with the city of Phoenix retaining ownership of the land and the development partners entering into a long-term lease for the project.
Developers: Medistar Corporation, GMH Communities, CBRE Investment Management
Design architect and architect of record: Gould Evans
MEP engineer: Henderson Engineers
Structural engineer: Meyer Borgman Johnson
General contractor/construction manager: Layton Construction
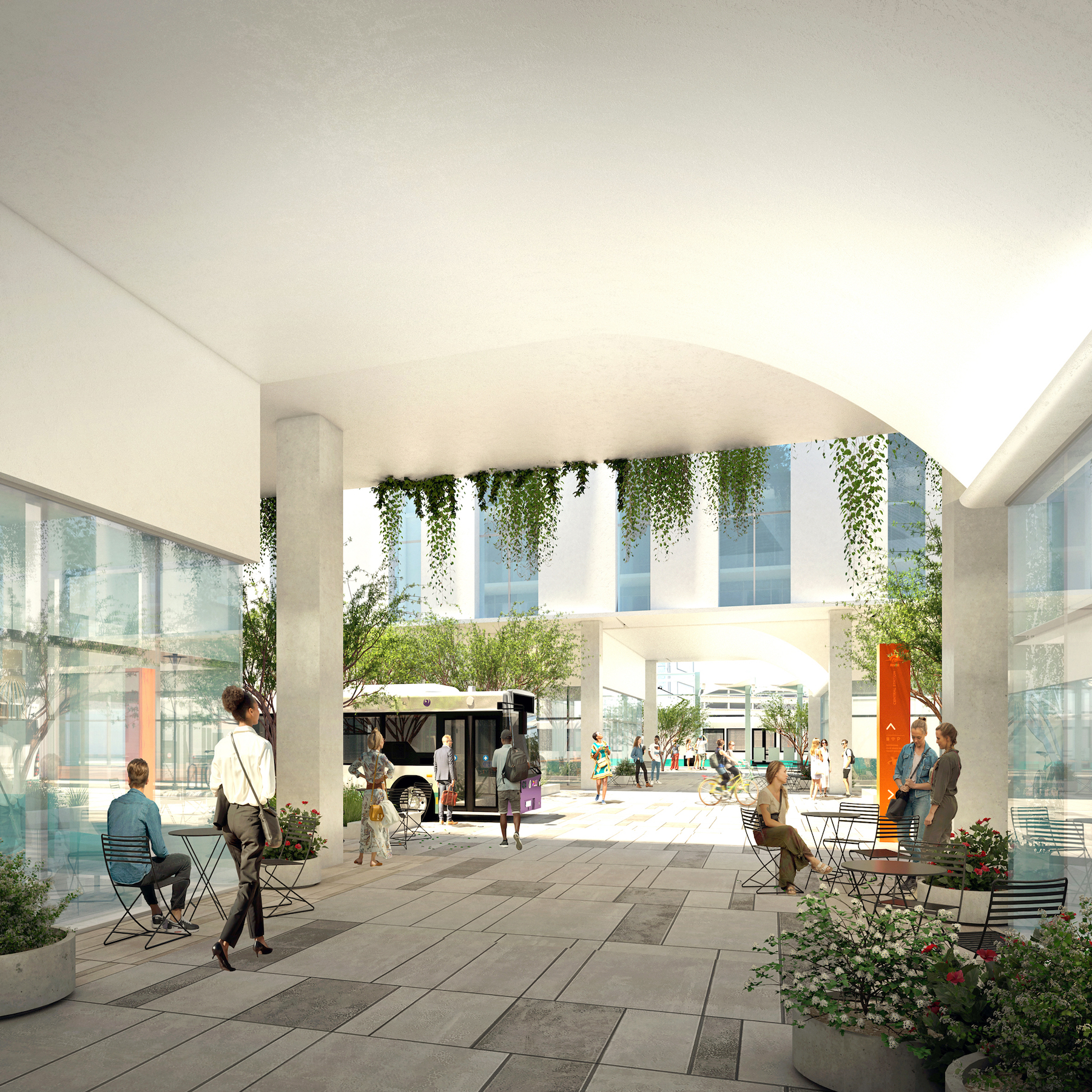
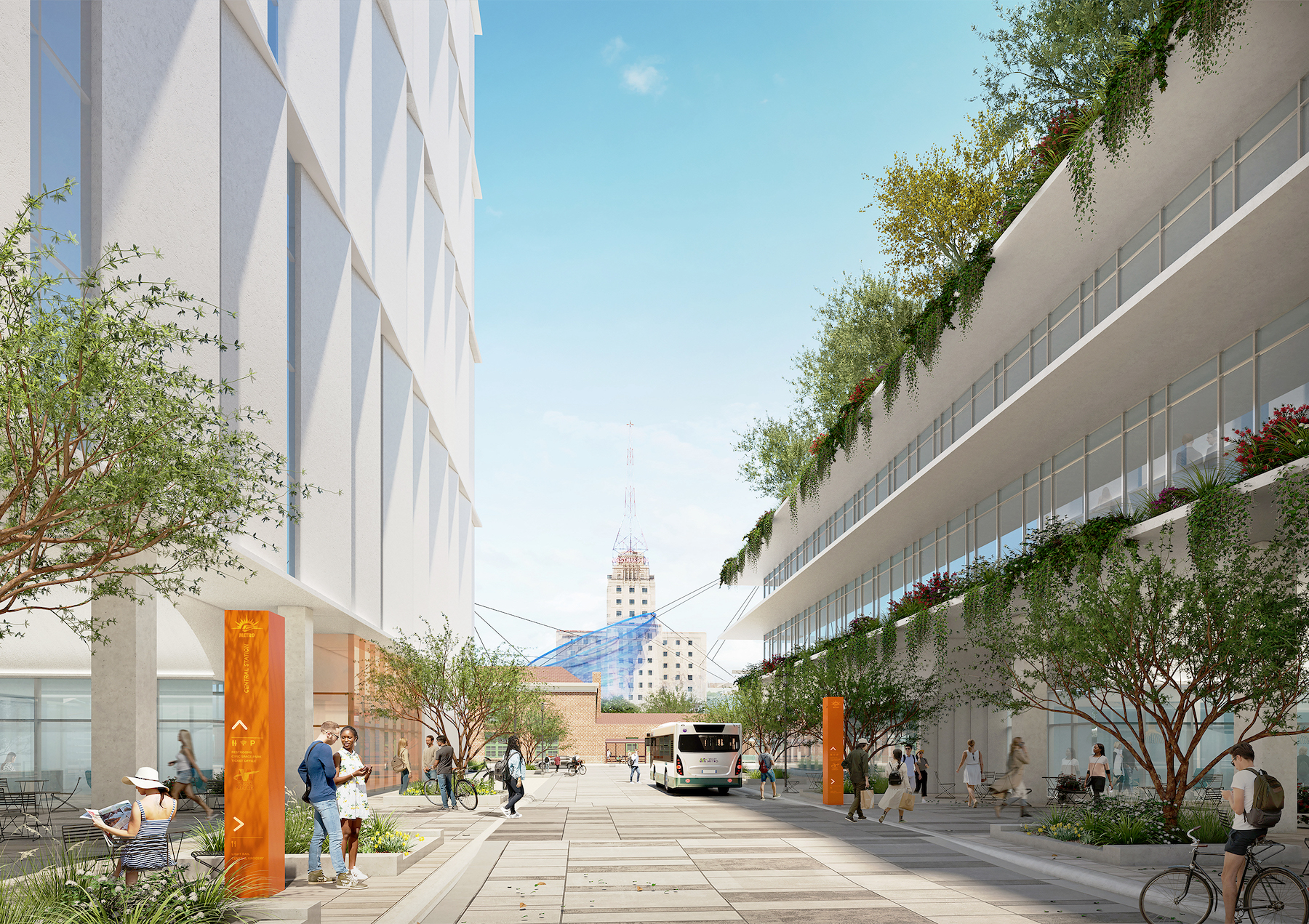
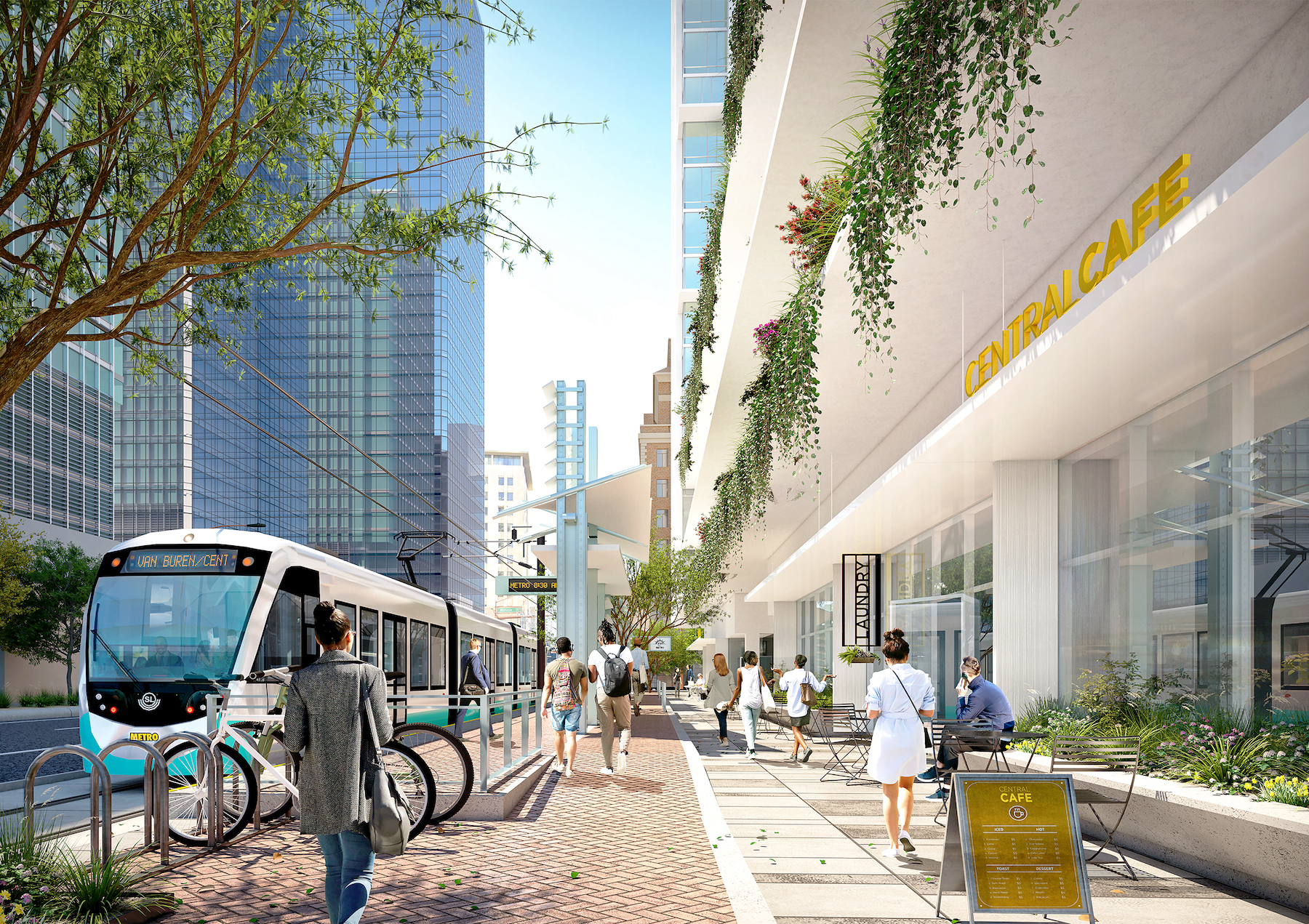
Related Stories
Mixed-Use | May 5, 2015
Miami ‘innovation district’ will have 6.5 million sf of dense, walkable space
Designing a neighborhood from the ground-up, developers aim to create a dense, walkable district that fulfills what is lacking from Miami’s current auto-dependent layout.
Hotel Facilities | Apr 30, 2015
Atlanta Braves partner with Omni Hotels & Resorts to build hotel near new Suntrust Park
The Omni Atlanta Northwest Hotel will feature 16 floors with 260 guest rooms and suites, rooftop hospitality suites, 12,500 sf of meeting space, a signature restaurant, and an elevated pool deck and bar overlooking the plaza and ballpark.
Hotel Facilities | Apr 29, 2015
OMA unveils design for the Netherlands' largest hotel
Once completed, and if approved, the structure will add three stacked cubes to the Amsterdam skyline.
High-rise Construction | Apr 23, 2015
Size matters in NYC, where several projects vie for the city’s tallest building honor
The latest renderings of 217 West 57th Street show a tower that would rise higher than the World Trade Center’s pinnacle, when elevations are included.
High-rise Construction | Apr 22, 2015
Architects propose sustainable ‘vertical city’ in the Sahara
Designers aim to make the 1,476-foot tower sustainable, relying on rainwater collection, solar power, and geothermal energy.
Hotel Facilities | Apr 13, 2015
Figure-eight shaped hotel to open around PyeongChang 2018 Winter Olympics Facility
Just three miles away from the Olympic stadiums, the hotel will be a hub of its own.
Mixed-Use | Apr 7, 2015
$100 billion 'city from scratch' taking shape in Saudi Arabia
The new King Abdullah Economic City was conceived to diversify the kingdom's oil-dependent economy by focusing more in its shipping industry.
High-rise Construction | Mar 24, 2015
Timber high-rise residential complex will tower over Stockholm waterfront
The four towers, 20 stories each, will be made entirely out of Swedish pine, from frame to façade.
Mixed-Use | Mar 13, 2015
Dubai announces mega waterfront development Aladdin City
Planned on 4,000 acres in the Dubai Creek area, the towers will be covered in gold lattice and connected via air-conditioned bridges.
High-rise Construction | Mar 11, 2015
Must see: Firm proposes skyscraper with a ‘twist’ in downtown Tulsa
Tulsa, Okla.-based architecture practice Kinslow, Keith & Todd released renderings of a skyscraper concept that takes the shape of a tornado.


