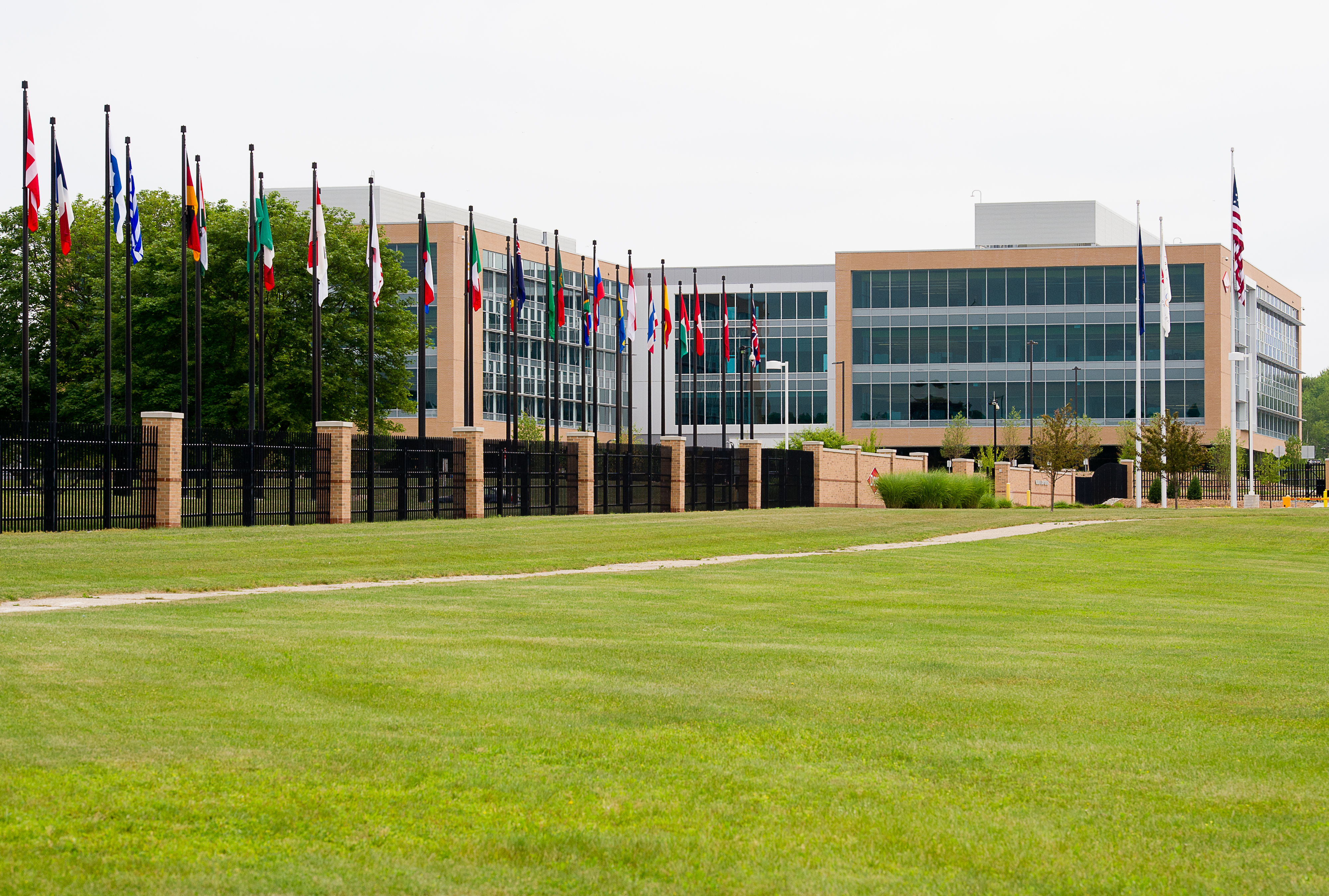Dow Building Solutions is proud to announce that the Dow Business Services Center Building was selected as a Merit Award recipient in the 2012 BUILDINGS ABBY (America’s Best Buildings of the Year) Awards Program.
The three-building, 205,000-sf campus was designed to consume 20% less energy than required by current building codes. This completed facility located in Midland, Mich., was constructed using insulation and air sealing solutions from Dow to help successfully integrate sustainability with aesthetics. It is on target to achieve LEED (Leadership in Energy and Environmental Design) Silver certification.
A variety of high-performing building products from Dow Building Solutions were used to maximize air, moisture and energy management within the building envelope of the facility:
• THERMAX Wall System, featuring continuous insulation, flashing, and an air barrier, was installed on the exterior walls to streamline construction and allow Dow to downsize HVAC (Heating, Ventilation and Air Conditioning) equipment and thus reduce fuel consumption and greenhouse gas emissions;
• The building’s energy-efficient “cool roof” reflects solar heat and protects the underlying insulation and roof structure. STYROFOAM™ Brand Extruded Polystyrene (XPS) Foam Insulation was installed under the white roof, the slab, and around the foundation to provide long-term R-value and enhance overall building energy efficiency.
• Roof and wall junctures, the roof perimeter, and other air infiltration points were sealed with FROTH-PAK Foam Insulation and GREAT STUFF PRO Insulating Foam Sealant, to provide a moisture-resistant seal and help reduce air leakage.
As for the design of the facility, the interior incorporates as much daylight as possible. Horizontal sun shades block sunlight when needed and self-tinting windows eliminate glare. Roughly 99% of workspaces are in an open office design, allowing daylight to penetrate. Interiors also feature low-VOC (volatile organic compounds) paints, finishes, adhesives, and wood products, with all carpets meeting the CRI (Carpet and Rug Institute) Green Label Plus standard. Individual temperature controls signify Dow’s attention to personal comfort, as do CO2 sensors that run the ventilation system as needed.
Outside, the parking area includes 26 spaces that meet accessibility standards, 67 spots reserved for fuel-efficient vehicles, and six Level II charging stations, along with infrastructure for 20 more electric cars. Sand obtained from digging out the retention pond was reused to raise building foundations and large areas of naturally landscaped green space and a live pond provide natural habitat for wildlife. +
Related Stories
| Aug 11, 2010
NAVFAC releases guidelines for sustainable reconstruction of Navy facilities
The guidelines provide specific guidance for installation commanders, assessment teams, estimators, programmers and building designers for identifying the sustainable opportunities, synergies, strategies, features and benefits for improving installations following a disaster instead of simply repairing or replacing them as they were prior to the disaster.
| Aug 11, 2010
City of Anaheim selects HOK Los Angeles and Parsons Brinckerhoff to design the Anaheim Regional Transportation Intermodal Center
The Los Angeles office of HOK, a global architecture design firm, and Parsons Brinckerhoff, a global infrastructure strategic consulting, engineering and program/construction management organization, announced its combined team was selected by the Anaheim City Council and Orange County Transportation Authority (OCTA) to design phase one of the Anaheim Regional Transportation Intermodal Center.
| Aug 11, 2010
GBCI launches credentialing maintenance program for current LEED APs
The Green Building Certification Institute (GBCI) launched a credentialing maintenance program (CMP) for LEED APs and Green Associates, ensuring that LEED professional credentials will remain relevant and meaningful in a rapidly evolving marketplace.
| Aug 11, 2010
Construction employment shrinks in 319 of the nation's 336 largest metro areas in July, continuing months-long slide
Construction workers in communities across the country continued to suffer extreme job losses this July according to a new analysis of metropolitan area employment data from the Bureau of Labor Statistics released today by the Associated General Contractors of America. That analysis found construction employment declined in 319 of the nation’s largest communities while only 11 areas saw increases and six saw no change in construction employment between July 2008 and July 2009.
| Aug 11, 2010
Green consultant guarantees LEED certification or your money back
With cities mandating LEED (Leadership in Energy and Environmental Design) certification for public, and even private, buildings in growing numbers, an Atlanta-based sustainability consulting firm is hoping to ease anxieties over meeting those goals with the industry’s first Green Guaranteed.
| Aug 11, 2010
Architecture Billings Index bounces back after substantial dip
Exhibiting a welcome rebound following a 5-point dip the month prior, the Architecture Billings Index (ABI) was up almost 6 points in July. As a leading economic indicator of construction activity, the ABI reflects the approximate nine to twelve month lag time between architecture billings and construction spending. The American Institute of Architects (AIA) reported the July ABI rating was 43.1, up noticeably from 37.7 the previous month.
| Aug 11, 2010
Rafael Vinoly-designed East Wing opens at Cleveland Museum of Art
Rafael Vinoly Architects has designed the new East Wing at the Cleveland Museum of Art (CMA), Ohio, which opened to the public on June 27, 2009. Its completion marks the opening of the first of three planned wings.







