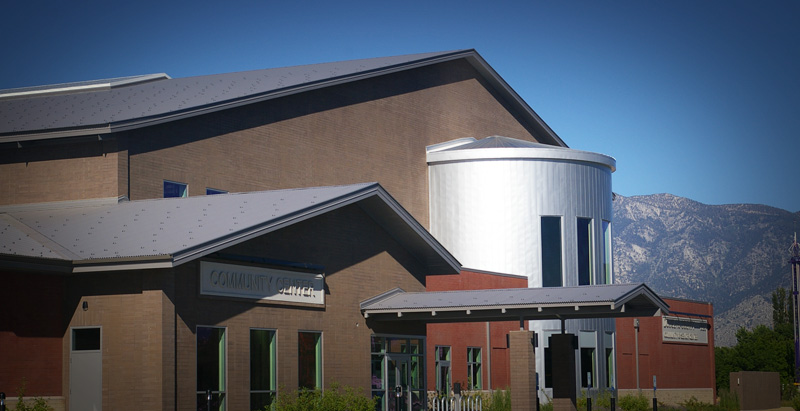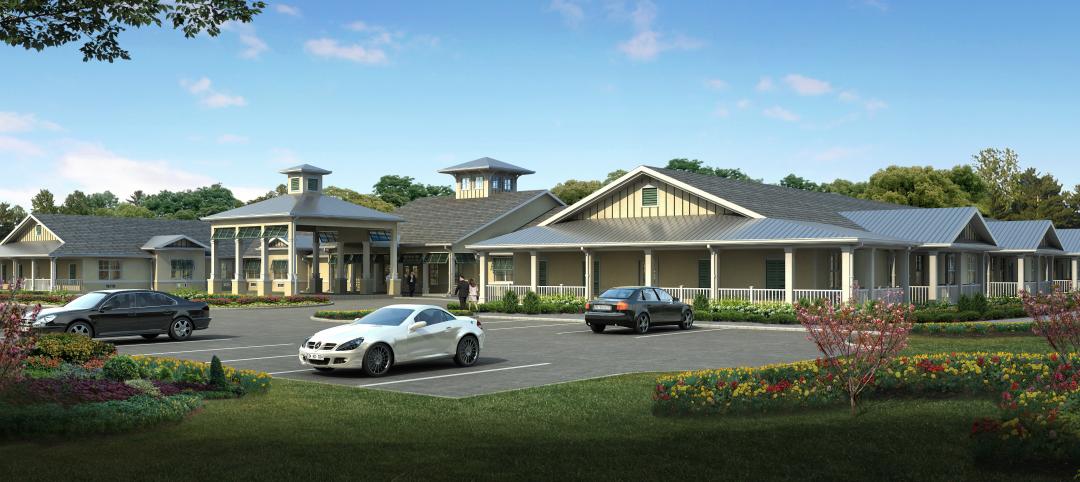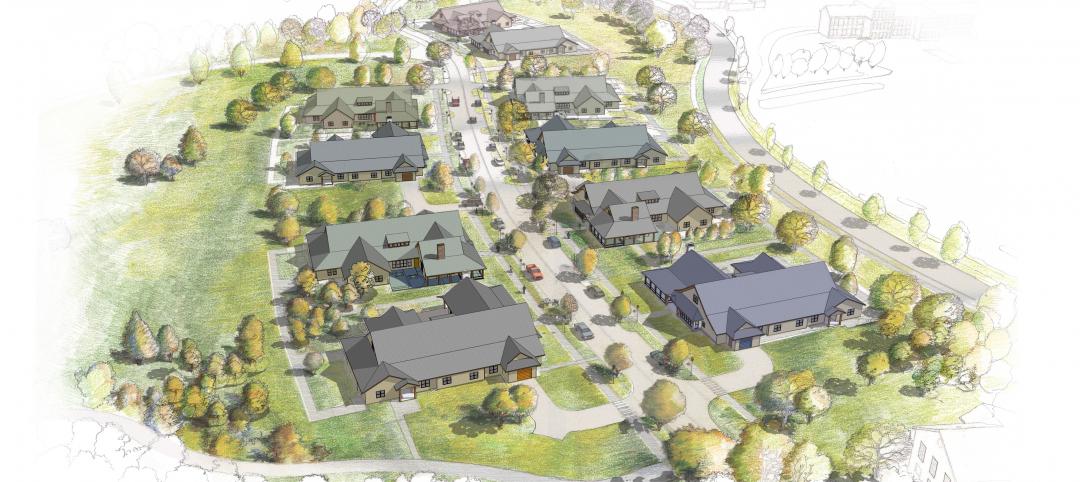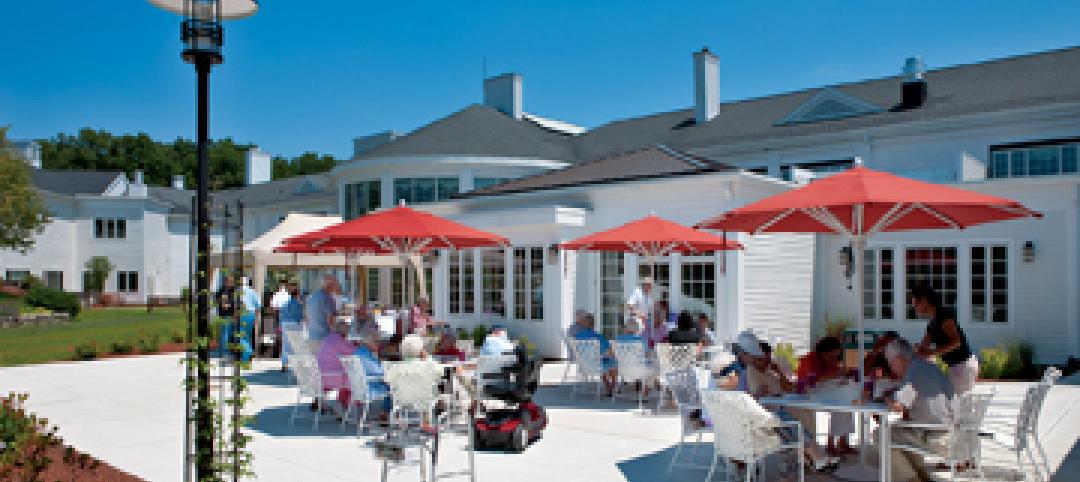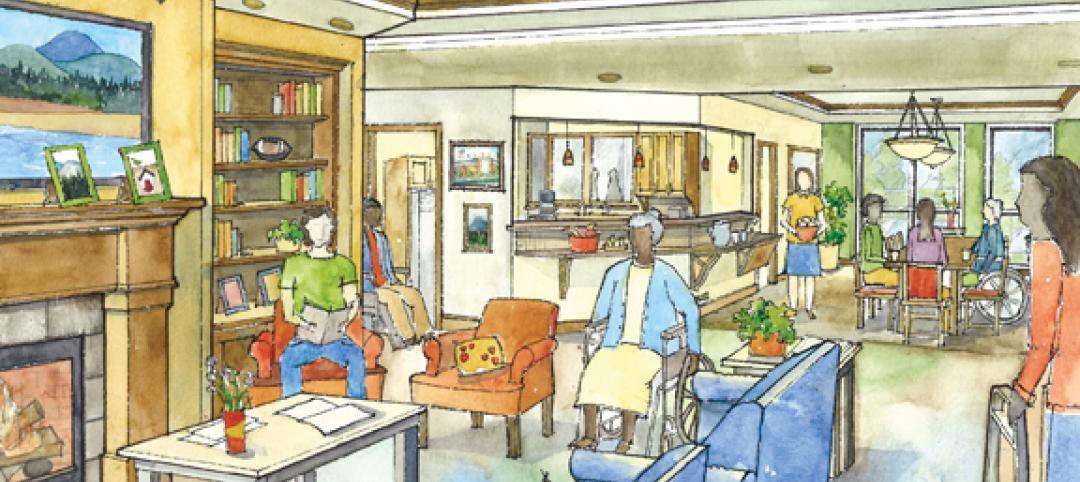The Douglas County Community and Senior Center offers a variety of recreational activities, programs and events. Their mission is to continue to positively affect the community and enrich life. The community center is somewhere people of all ages and lifestyles are able to gather to promote unity, healthy living, education and community pride.
Problem
In Douglas County, 30 percent of the 46,000 residents are senior citizens; thus the need for a senior community center had been vocalized for decades. In 1995, the Kahle Community Center was built for the lake portion of Douglas County. This left the larger population of Carson Valley without similar services and community activities. Therefore the Douglas County Board of Commissioners determined that the time to act was now, and the Douglas County Community and Senior Center was built. It is one of the largest projects accepted by Douglas County, consisting of nearly 80,000 square feet.
Solution
The Douglas County Community and Senior Center, completed in July 2014, was built to become the focal point of the community as a whole for all ages and continues to create and preserve quality parks and recreation opportunities. The facility was designed by Tate Snyder Kimsey Architecture and offers many amenities including conference and meetings rooms and a gym and fitness center with two full basketball courts, an indoor track, exercise equipment, two racquetball courts and so much more. It is a state of the art building for a commendable community.
Commercial Roofers, Inc. installed MBCI’s Craftsman™ Series and Artisan® Series, both in Galvalume, PBC panels in Slate Gray and flat sheet panels in Galvalume and Slate Gray.
Core Construction, the general contractors on the project, selected PBC metal panels for the roof and exterior walls. The PBC panels were attached to the building structure with exposed fasteners. Photovoltaic (PV) panels were installed on top of the PBC roof panels. A PV system’s efficiency improves when installed on a cool metal roof, as done with the Douglas Center, increasing the energy output of the solar modules.
The Craftsman Series panels were tapered and installed on the roof of the cylinder section of the building. The Craftsman Series is a snap-on batten roof system, available in small, large and high profiles. Craftsman Series – Small Batten panels were used on this facility because the vertical legs of the panel are only ¾” long, allowing it to curve to the shape of the cylinder.
MBCI’s Artisan Series panels were used as soffit panels on the community center. The simplicity of the Artisan Series panel is its best design feature because its uniform dimensions and smooth look allow the designer to plan modules, eliminating complicated pieces and following wall curvatures. The fastener is concealed behind the flush face, creating a clean appearance.
Lastly, Commercial Roofers, Inc. used MBCI’s 24-gauge flat sheets to make their own trim onsite.
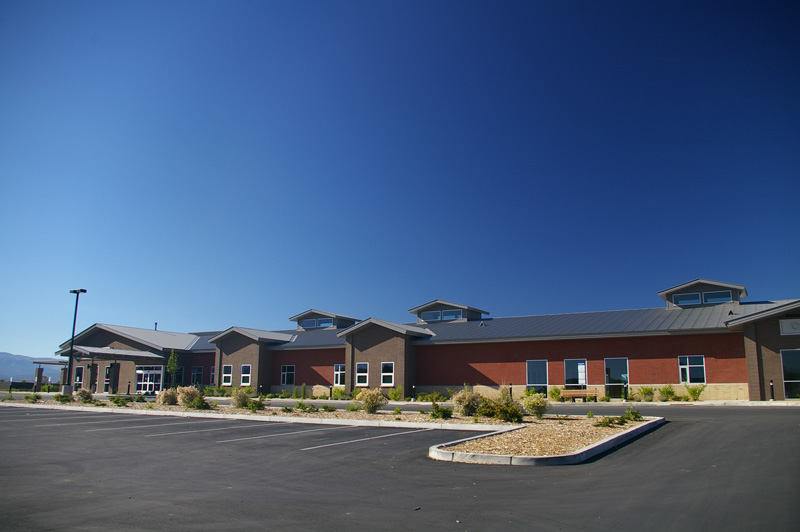
Project Specs
MBCI Products: PBC, Artisan® Series, Craftsman™ Series - Small Batten, Flat Sheets
Location: Minden, Nevada
Color: Slate Gray and Galvalume
Coverage: 78,000 sq. ft.
Architect: Tate Snyder Kimsey Architecture; Reno, Nevada
Roofing Contractor: Commercial Roofers, Inc. Las Vegas, Nevada
General Contractor: Core Construction Services of Nevada Inc., Reno, Nevada
Related Stories
| May 29, 2012
Reconstruction Awards Entry Information
Download a PDF of the Entry Information at the bottom of this page.
| May 24, 2012
2012 Reconstruction Awards Entry Form
Download a PDF of the Entry Form at the bottom of this page.
| Apr 16, 2012
Batson-Cook breaks ground on senior living center in Brunswick, Ga.
Marks the third Benton House project constructed by Batson-Cook.
| Feb 10, 2012
Atlanta Housing Authority taps Johnson Controls to improve public housing efficiency
Energy-efficiency program to improve 13 senior residential care facilities and save nearly $18 million.
| Feb 8, 2012
Nauset completes addition and renovation for Winchester senior living community
Theater, library, fitness center, and bistro enhance facility.
| Nov 2, 2011
John W. Baumgarten Architect, P.C, wins AIA Long Island Chapter‘s Healthcare Award for Renovation
The two-story lobby features inlaid marble floors and wood-paneled wainscoting that pays homage to the building’s history.
| Mar 17, 2011
Perkins Eastman launches The Green House prototype design package
Design and architecture firm Perkins Eastman is pleased to join The Green House project and NCB Capital Impact in announcing the launch of The Green House Prototype Design Package. The Prototype will help providers develop small home senior living communities with greater efficiency and cost savings—all to the standards of care developed by The Green House project.
| Mar 11, 2011
Renovation energizes retirement community in Massachusetts
The 12-year-old Edgewood Retirement Community in Andover, Mass., underwent a major 40,000-sf expansion and renovation that added 60 patient care beds in the long-term care unit, a new 17,000-sf, 40-bed cognitive impairment unit, and an 80-seat informal dining bistro.
| Mar 11, 2011
Mixed-income retirement community in Maryland based on holistic care
The Green House Residences at Stadium Place in Waverly, Md., is a five-story, 40,600-sf, mixed-income retirement community based on a holistic continuum of care concept developed by Dr. Bill Thomas. Each of the four residential floors houses a self-contained home for 12 residents that includes 12 bedrooms/baths organized around a common living/social area called the “hearth,” which includes a kitchen, living room with fireplace, and dining area.


