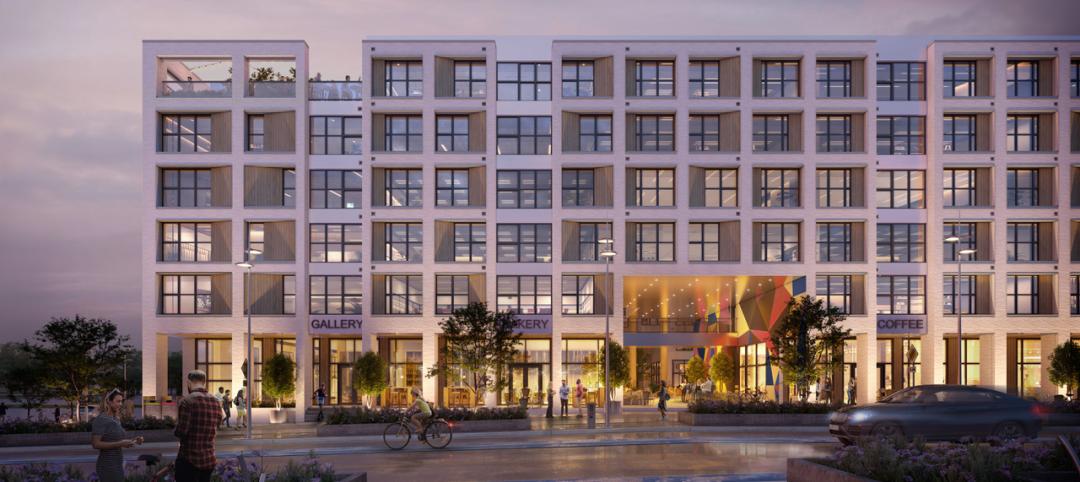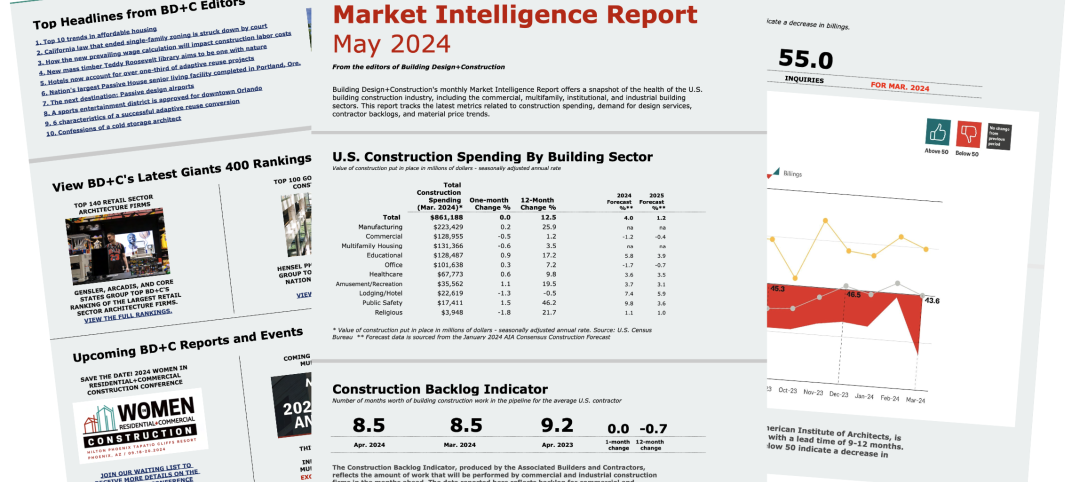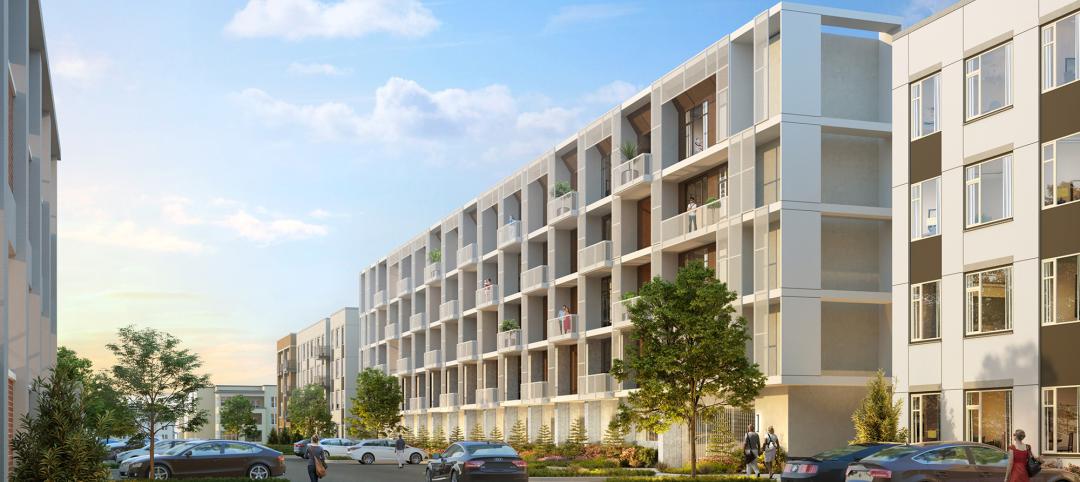The AIA Foundation, along with the American Institute of Architects (AIA) and the Association of Collegiate Schools of Architecture (ACSA), has announced the establishment of the AIA Design & Health Research Consortium to help fund basic research into the growing influence design has on public health.
The consortium will be comprised of like-minded university teams consisting of experts in architecture and public health. AIA Foundation and its partners will work with consortium members to identify and develop opportunities for funded research, publication, and other resources in design and public health, with the idea that coordination and collaboration will benefit the consortium, its partners and the design and health professions.
The AIA Foundation has set a deadline of October 15, at 11:59 pm PDT for receiving qualification proposals from interested academic institutions. Selection of the schools will be made by late November.
“In the last ten years, we have accepted that healthy places are sustainable places; that the optimal building of this century will be one that minimizes its ecological footprint while promoting human health and well-being,” said AIA Foundation Executive Director Sherry-Lea Bloodworth Botop. “This consortium will help lay the foundation for making this vision a reality.”
“Good design can improve our well-being, whether in our homes, schools, workplaces, or where we play,” said AIA CEO Robert Ivy, FAIA. “By careful consideration of the human condition and its surroundings, architectural design promotes well-being, mental health and performance.”
The launch of the consortium is the latest effort by the AIA Foundation and its partners to expand the growing body of research into the design and health nexus. In April, the AIA Foundation, AIA, and ACSA held a design and health-focused summit attended by more than 100 design and public health officials. In June, the AIA and McGraw-Hill Construction announced a ground-breaking survey on the attitudes of architects, public health officials and human resource professionals on whether design techniques can make a difference in improving the health of the American public.
The AIA has organized its design and health initiative around six evidence-based approaches that architects can influence through design practices and policies at the building and urban scale. These six approaches—environmental quality, natural systems, physical activity, safety, sensory environments, and social connectedness—recognize that the physical environment creates health opportunities and facilitates positive health behaviors. The AIA’s Design & Health Leadership Group (DHLG) has convened a research working group to manage the review of qualifications submitted by member candidates. Following an open request for qualifications, the working group will recommend up to ten members working across these six research areas.
Over a three year period, the AIA Foundation and its partners will provide institutional support and capacity building for inaugural consortium members to promote collaboration through local and national partnerships; enable the sharing of knowledge through private listserv activity, conference calls, and face-to-face events; and provide a new portal on AIA.org for Members to share research activity. Whenever appropriate, the AIA Foundation and its partners will promote the activities of the consortium with potential funders.
The full Request for Qualifications, application form, and other resources are available here.
Related Stories
Mass Timber | May 17, 2024
Charlotte's new multifamily mid-rise will feature exposed mass timber
Construction recently kicked off for Oxbow, a multifamily community in Charlotte’s The Mill District. The $97.8 million project, consisting of 389 rental units and 14,300 sf of commercial space, sits on 4.3 acres that formerly housed four commercial buildings. The street-level retail is designed for boutiques, coffee shops, and other neighborhood services.
Construction Costs | May 16, 2024
New download: BD+C's May 2024 Market Intelligence Report
Building Design+Construction's monthly Market Intelligence Report offers a snapshot of the health of the U.S. building construction industry, including the commercial, multifamily, institutional, and industrial building sectors. This report tracks the latest metrics related to construction spending, demand for design services, contractor backlogs, and material price trends.
K-12 Schools | May 15, 2024
A new Alabama high school supports hands-on, collaborative, and diverse learning
In Gulf Shores, a city on Alabama’s Gulf Coast, a new $137 million high school broke ground in late April and is expected to open in the fall of 2026. Designed by DLR Group and Goodwyn Mills Cawood, the 287,000-sf Gulf Shores High School will offer cutting-edge facilities and hands-on learning opportunities.
Adaptive Reuse | May 15, 2024
Modular adaptive reuse of parking structure grants future flexibility
The shift away from excessive parking requirements aligns with a broader movement, encouraging development of more sustainable and affordable housing.
Affordable Housing | May 14, 2024
Brooklyn's colorful new affordable housing project includes retail, public spaces
A new affordable housing development located in the fastest growing section of Brooklyn, N.Y., where over half the population lives below the poverty line, transformed a long vacant lot into a community asset. The Van Sinderen Plaza project consists of a newly constructed pair of seven-story buildings totaling 193,665 sf, including 130 affordable units.
K-12 Schools | May 13, 2024
S.M.A.R.T. campus combines 3 schools on one site
From the start of the design process for Santa Clara Unified School District’s new preK-12 campus, discussions moved beyond brick-and-mortar to focus on envisioning the future of education in Silicon Valley.
University Buildings | May 10, 2024
UNC Chapel Hill’s new medical education building offers seminar rooms and midsize classrooms—and notably, no lecture halls
The University of North Carolina at Chapel Hill has unveiled a new medical education building, Roper Hall. Designed by The S/L/A/M Collaborative (SLAM) and Flad Architects, the UNC School of Medicine’s new building intends to train new generations of physicians through dynamic and active modes of learning.
Sustainability | May 10, 2024
Perkins&Will’s first ESG report discloses operational performance data across key metrics
Perkins&Will recently released its first ESG report that discloses the firm’s operational performance data across key metrics and assesses its strengths and opportunities.
MFPRO+ News | May 10, 2024
HUD strengthens flood protection rules for new and rebuilt residential buildings
The U.S. Department of Housing and Urban Development (HUD) issued more stringent flood protection requirements for new and rebuilt homes that are developed with, or financed with, federal funds. The rule strengthens standards by increasing elevations and flood-proofing requirements of new properties in areas at risk of flooding.
Government Buildings | May 10, 2024
New federal buildings must be all-electric by 2030
A new Biden Administration rule bans the use of fossil fuels in new federal buildings beginning in 2030. The announcement came despite longstanding opposition to the rule by the natural gas industry.

















