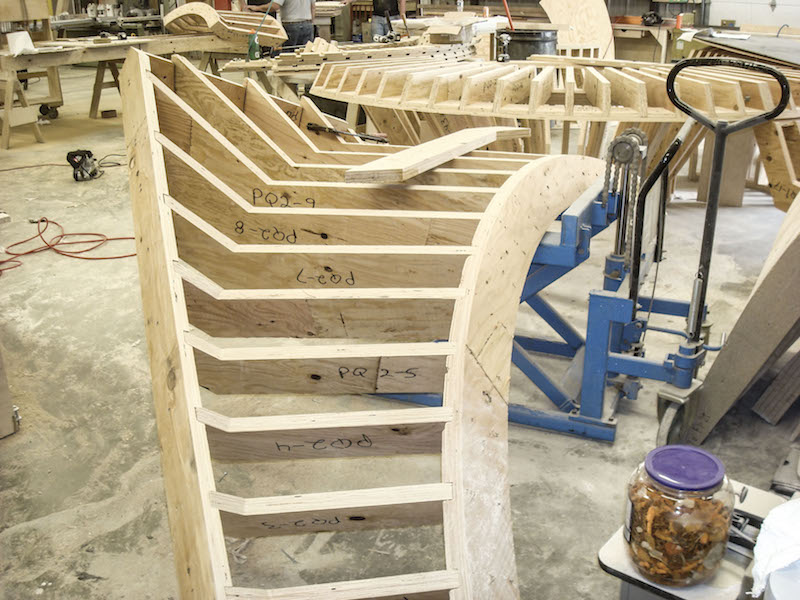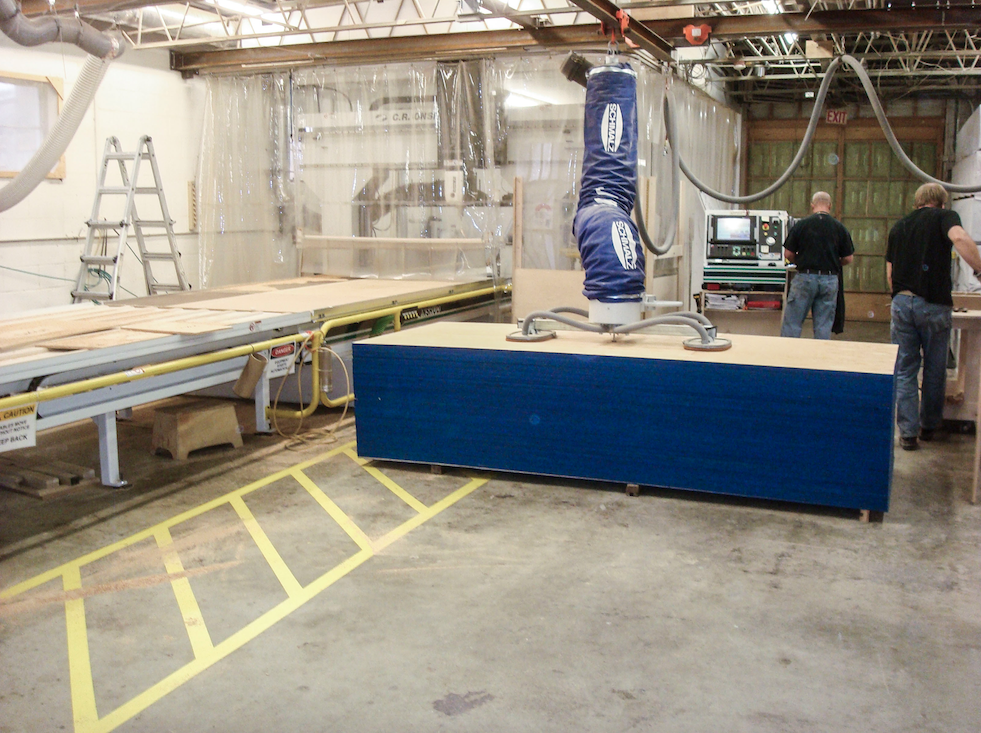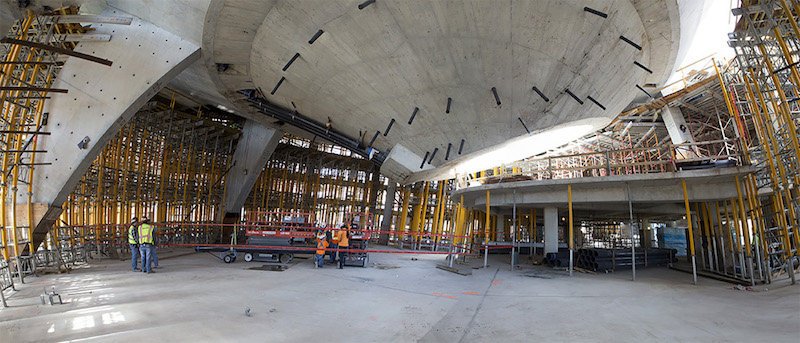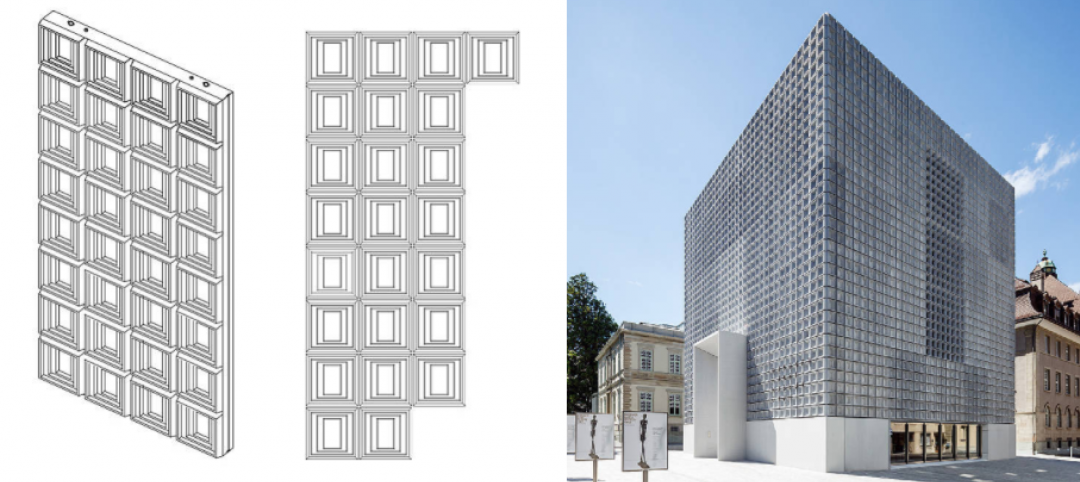As architectural teams continue to push the limit of building design with ever more complex geometries, engineering and construction firms must develop clever solutions to execute these daring schemes on time and within budget.
During the course of several recent projects, engineers with Simpson Gumpertz & Heger (SGH) and fabricator CW Keller have created an integrated approach to model, design, and off-site fabricate formwork for complex concrete geometries. The process combines SGH’s expertise with concrete materials, construction, and analysis of intricate assemblies, with CW Keller’s advanced modeling and computer numerically controlled (CNC) fabrication capabilities, to create geometrically complex, prefabricated formwork systems.
“The combination of advanced CNC machining and emerging technologies in construction materials is pushing the bounds of what can be cost-effectively constructed in concrete,” says Matthew Johnson, Principal with SGH. Johnson says the two disciplines—structural engineering and formwork fabrication—work hand in hand since the fabrication model can serve as the basis of analysis models. As a result, “teams can assess many options early and rapidly,” he says.
On the team’s most recent project, the new Gulf Stream Tank at the Patricia and Phillip Frost Museum of Science in Miami (pictured above), the prefab process saved roughly nine weeks of the project schedule compared with conventional site-constructed formwork. The elevated tank structure is 125-foot-diameter, conical, cast-in-place concrete construction. It will hold more than 500,000 gallons of seawater, and will feature an acrylic oculus to offer museum visitors views into the tank from below.
Also on the Building Team: Grimshaw (architect), Baker Concrete Construction (concrete subcontractor), Peri (shoring contractor), and Skanska (GC).
 Photo: CW Keller
Photo: CW Keller
 Photo: CW Keller
Photo: CW Keller
 Rendering: Grimshaw
Rendering: Grimshaw
Related Stories
| Aug 11, 2010
AIA Course: Building with concrete – Design and construction techniques
Concrete maintains a special reputation for strength, durability, flexibility, and sustainability. These associations and a host of other factors have made it one of the most widely used building materials globally in just one century. Take this free AIA/CES course from Building Design+Construction and earn 1.0 AIA learning unit.
| Aug 11, 2010
AIA Course: Historic Masonry — Restoration and Renovation
Historic restoration and preservation efforts are accelerating throughout the U.S., thanks in part to available tax credits, awards programs, and green building trends. While these projects entail many different building components and systems, façade restoration—as the public face of these older structures—is a key focus. Earn 1.0 AIA learning unit by taking this free course from Building Design+Construction.
| Aug 11, 2010
Tall ICF Walls: 9 Building Tips from the Experts
Insulating concrete forms have a long history of success in low-rise buildings, but now Building Teams are specifying ICFs for mid- and high-rise structures—more than 100 feet. ICF walls can be used for tall unsupported walls (for, say, movie theaters and big-box stores) and for multistory, load-bearing walls (for hotels, multifamily residential buildings, and student residence halls).
Concrete | Aug 11, 2010
8 Innovations That Will Rock Your Next Concrete Project
If you think you've seen it all when it comes to concrete construction, then you haven't sat down with Blaine Brownell. The architect-turned-blogger-turned-author has become the industry's foremost expert in everything that is unconventional and provocative in the building products field. For the past eight years, this LEED Accredited Professional, BD+C “40 Under 40” winner, and vis...
| Aug 11, 2010
Great Solutions: Products
14. Mod Pod A Nod to Flex Biz Designed by the British firm Tate + Hindle, the OfficePOD is a flexible office space that can be installed, well, just about anywhere, indoors or out. The self-contained modular units measure about seven feet square and are designed to serve as dedicated space for employees who work from home or other remote locations.









