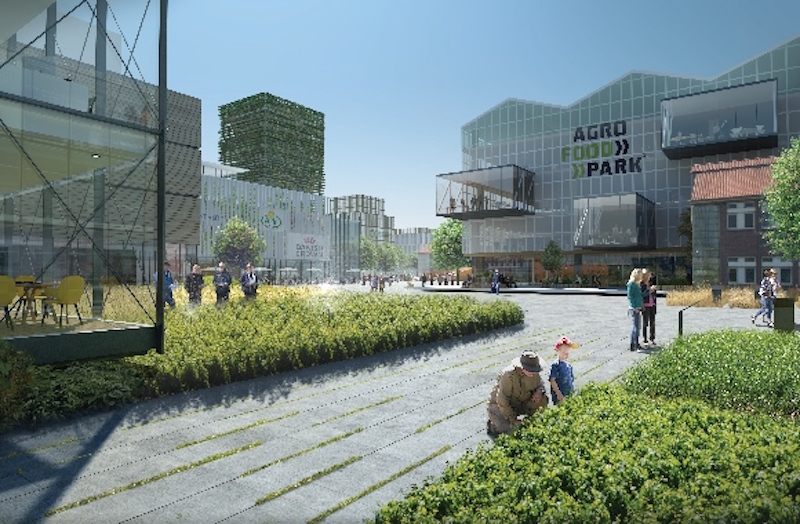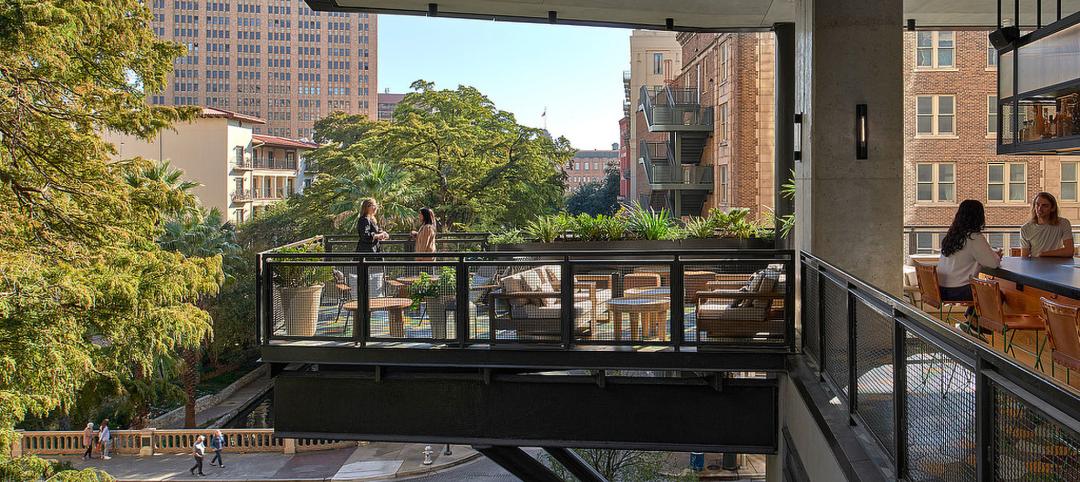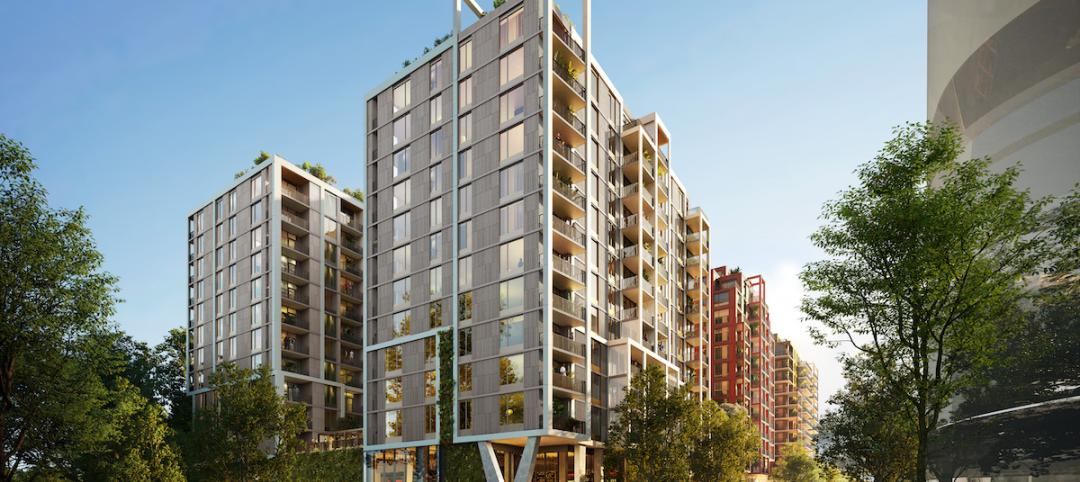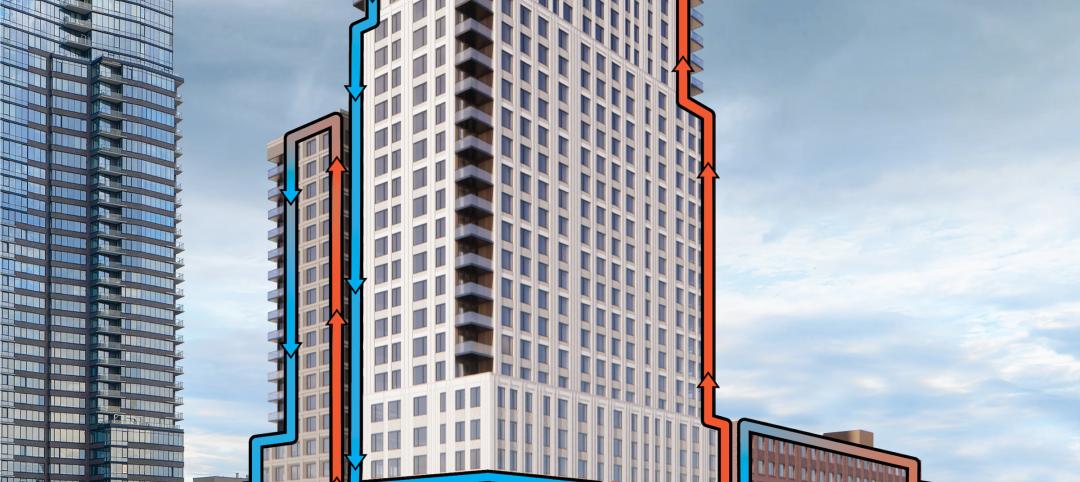Argo Food Park is a center for food and agricultural innovation in Aarhus, Denmark that sits on about 250 acres of land. A new masterplan from William McDonough + Partners and 3XN/GXN has presented a proposal to develop the area into an urban environment that promotes innovation, knowledge sharing, and interaction between companies.
Farm fields surround the buildings located in the food park, and the proposal takes that into consideration, using the plant waste and manure from these farms as part of the new system design, fastcoexist.com reports. The proposal links the buildings for farm operations and office space in order to get enough heat or energy from the farm components to provide power for some of the buildings. The use of manure, biogas, and other farm waste will be used to power buildings and will be scaled up as new buildings are built.
The five main focus areas for the development are healthy materials, clean energy, increased biodiversity, healthy air, and clean water. “A carbon positive city demonstration at The Agro Food Park can be the embodiment of this new century—its clean water, air, soils and energy serving as a continuous source of economic and ecological innovation and regeneration, redefining how we act now for a positive future,” says William McDonough, FAIA, Int. FRIBAA, on the McDonough + Partners website.
The Argo Food Park proposal includes three primary spatial and landscape concepts called ‘The Strip,’ ‘The Plazas,’ and ‘The Lawn.’
The Strip acts as Argo Food Park’s main street. It is a street with open facades and shared amenities where the park’s companies can display their products and identities. It is built to be walkable and very pedestrian friendly.
The Plazas are a series of plazas meant to give local character to the surrunding buildings.
The Lawn is a central green space. It is meant to showcase the innovative and experimental happenings within the city’s agriculture and food production.
Currently, the masterplan calls for the work to be completed over four phases.
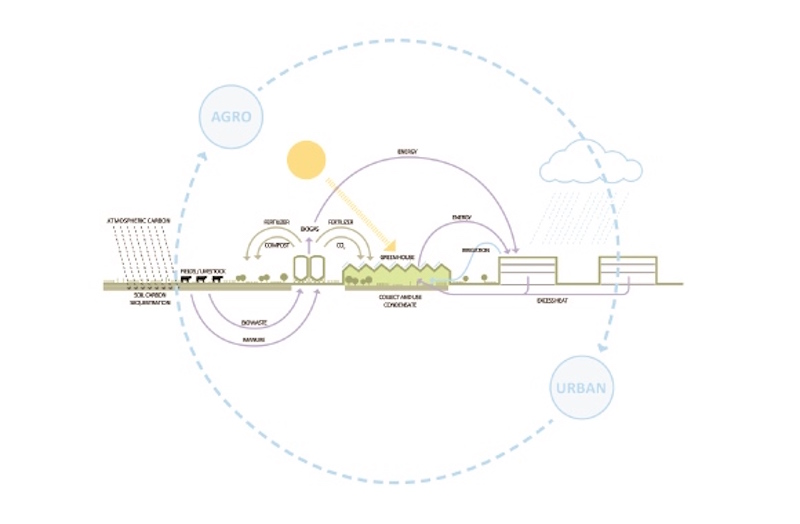 Image courtesy of 3XN/GXN
Image courtesy of 3XN/GXN
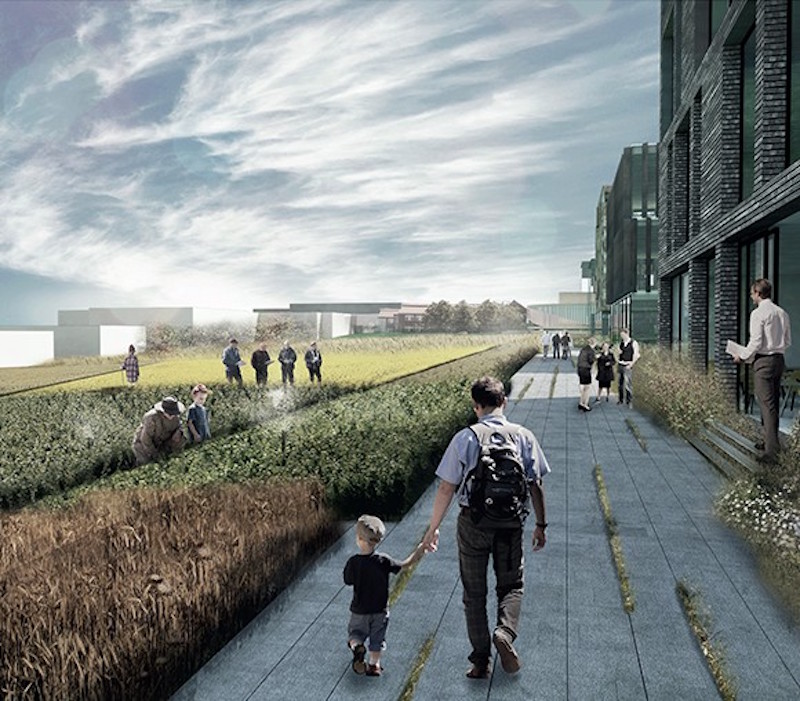 Image courtesy of 3XN/GXN
Image courtesy of 3XN/GXN
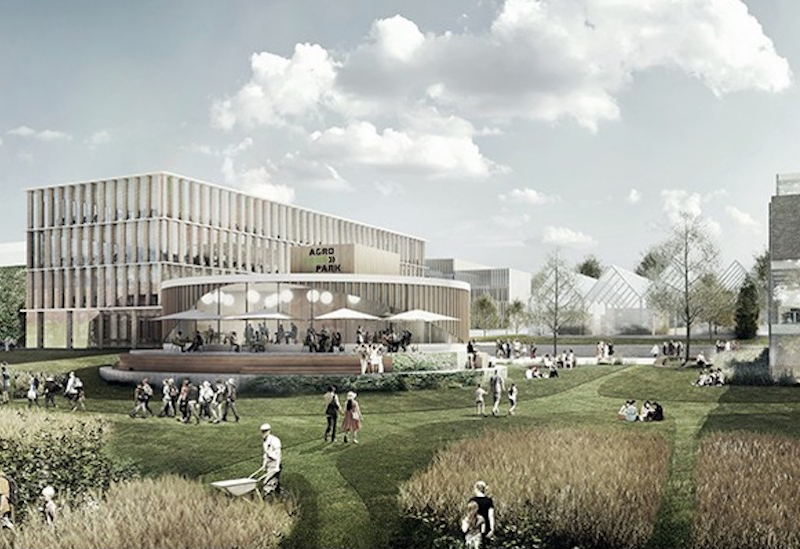 Image courtesy of 3XN/GXN
Image courtesy of 3XN/GXN
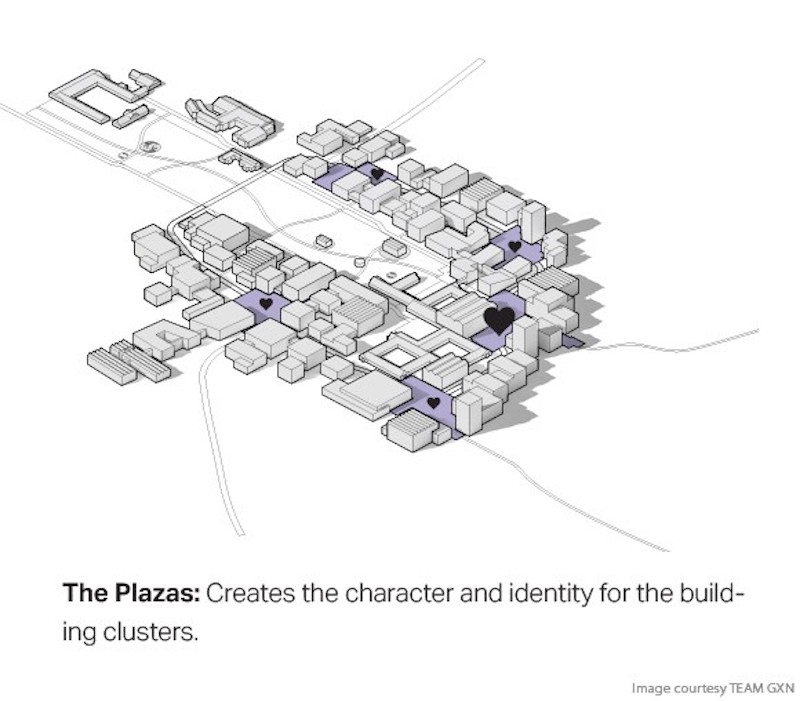 Image courtesy of 3XN/GXN
Image courtesy of 3XN/GXN
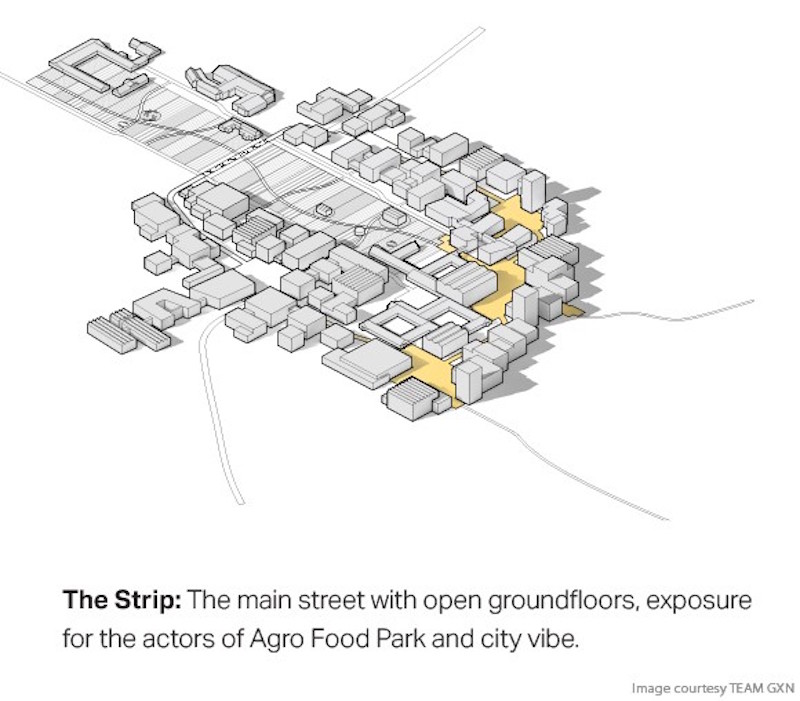 Image courtesy of 3XN/GXN
Image courtesy of 3XN/GXN
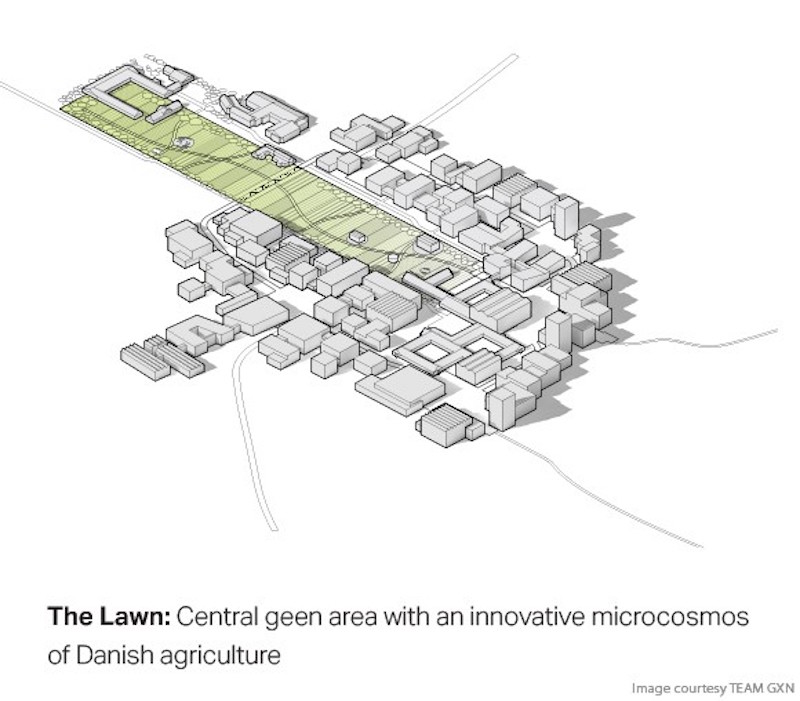 Image courtesy of 3XN/GXN
Image courtesy of 3XN/GXN
Related Stories
K-12 Schools | Apr 18, 2023
ASHRAE offers indoor air quality guide for schools
The American Society of Heating, Refrigerating and Air-Conditioning Engineers (ASHRAE) has released a guide for educators, administrators, and school districts on indoor air quality. The guide can be used as a tool to discuss options to improve indoor air quality based on existing HVAC equipment, regional objectives, and available funding.
Urban Planning | Apr 17, 2023
The future of the 20-minute city
Gensler's Stacey Olson breaks down the pros and cons of the "20-minute city," from equity concerns to data-driven design.
Multifamily Housing | Apr 17, 2023
World's largest multifamily building pursuing ILFI Zero Carbon certification under construction in Washington, D.C.
The Douglass, in Washington, D.C.’s Ward 8, is currently the largest multifamily housing project to pursue Zero Carbon Certification from the International Living Future Institute (ILFI).
Urban Planning | Apr 12, 2023
Watch: Trends in urban design for 2023, with James Corner Field Operations
Isabel Castilla, a Principal Designer with the landscape architecture firm James Corner Field Operations, discusses recent changes in clients' priorities about urban design, with a focus on her firm's recent projects.
Sustainability | Apr 10, 2023
4 ways designers can help chief heat officers reduce climate change risks
Eric Corey Freed, Director of Sustainability, CannonDesign, shares how established designers and recently-emerged chief heat officers (CHO) can collaborate on solutions for alleviating climate change risks.
Cladding and Facade Systems | Apr 5, 2023
Façade innovation: University of Stuttgart tests a ‘saturated building skin’ for lessening heat islands
HydroSKIN is a façade made with textiles that stores rainwater and uses it later to cool hot building exteriors. The façade innovation consists of an external, multilayered 3D textile that acts as a water collector and evaporator.
Sustainability | Apr 4, 2023
ASHRAE releases Building Performance Standards Guide
Building Performance Standards (BPS): A Technical Resource Guide was created to provide a technical basis for policymakers, building owners, practitioners and other stakeholders interested in developing and implementing a BPS policy. The publication is the first in a series of seven guidebooks by ASHRAE on building decarbonization.
Sustainability | Apr 4, 2023
NIBS report: Decarbonizing the U.S. building sector will require massive, coordinated effort
Decarbonizing the building sector will require a massive, strategic, and coordinated effort by the public and private sectors, according to a report by the National Institute of Building Sciences (NIBS).
Geothermal Technology | Mar 22, 2023
Lendlease secures grants for New York’s largest geothermal residential building
Lendlease and joint venture partner Aware Super, one of Australia’s largest superannuation funds, have acquired $4 million in support from the New York State Energy Research and Development Authority to build a geoexchange system at 1 Java Street in Brooklyn. Once completed, the all-electric property will be the largest residential project in New York State to use a geothermal heat exchange system.
Sustainability | Mar 16, 2023
Lack of standards for carbon accounting hamper emissions reduction
A lack of universally accepted standards for collecting, managing, and storing greenhouse gas emissions data (i.e., carbon accounting) is holding back carbon reduction efforts, according to an essay published by the Rocky Mountain Institute.


