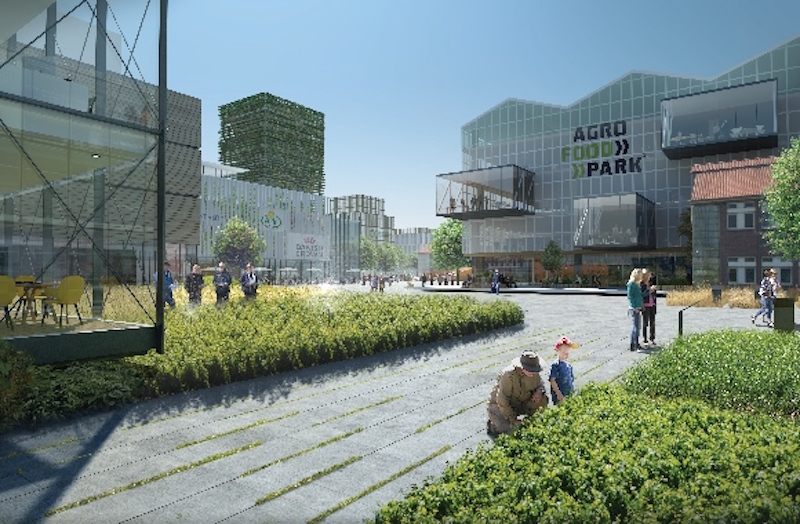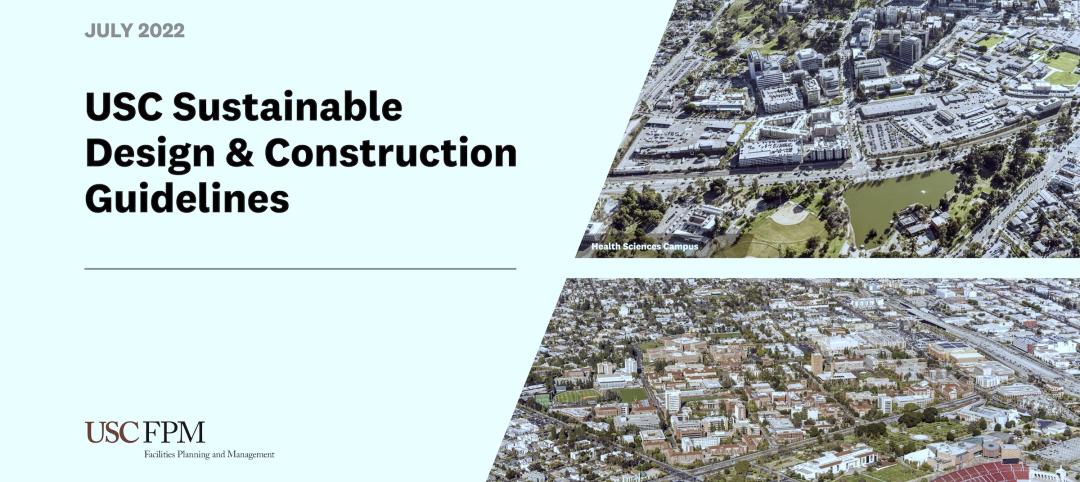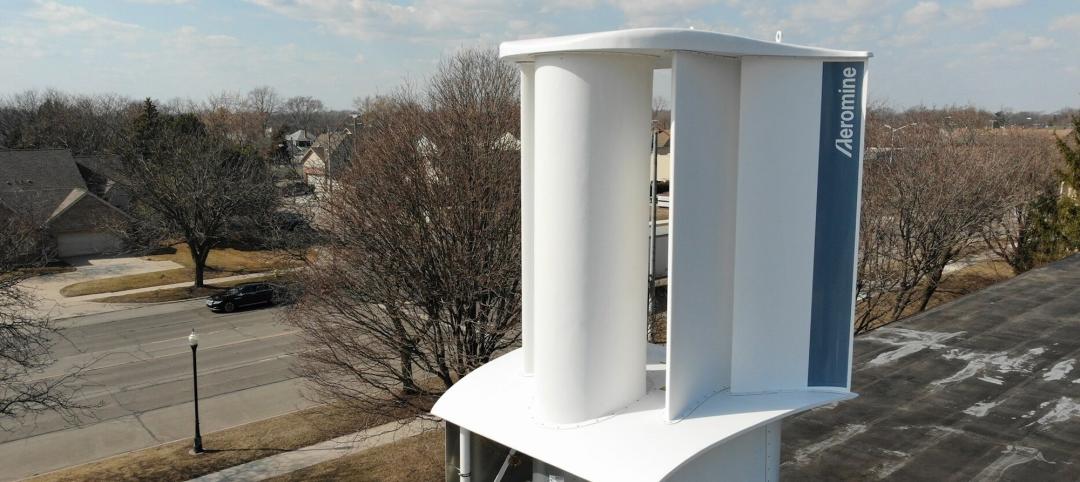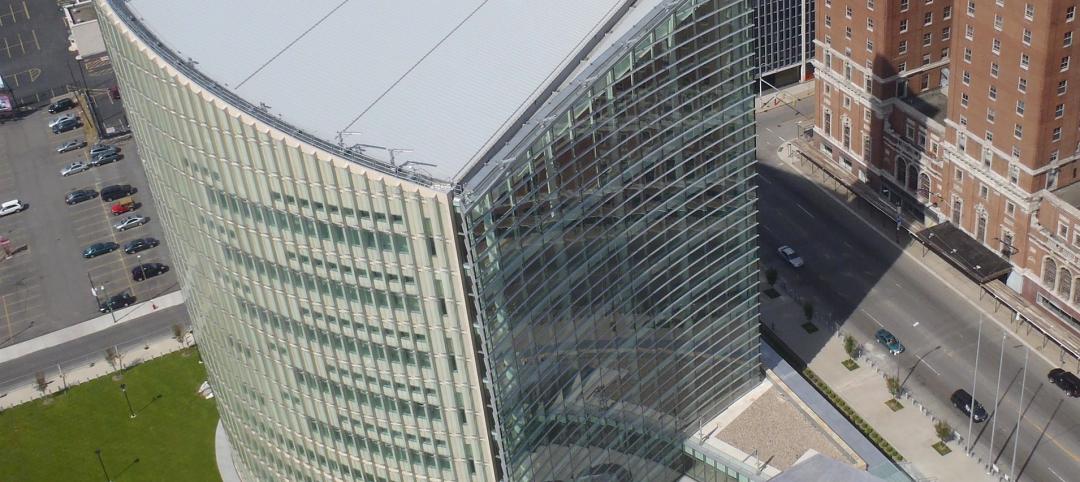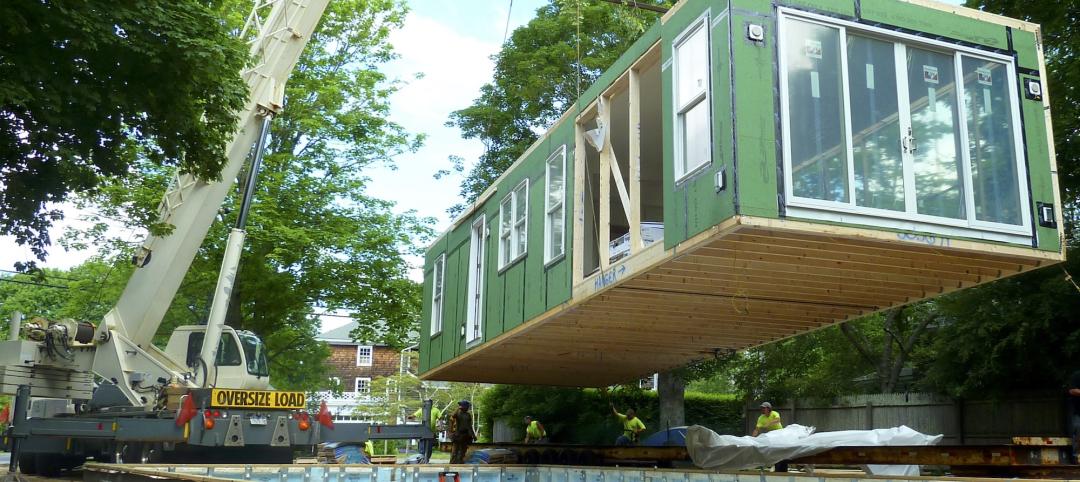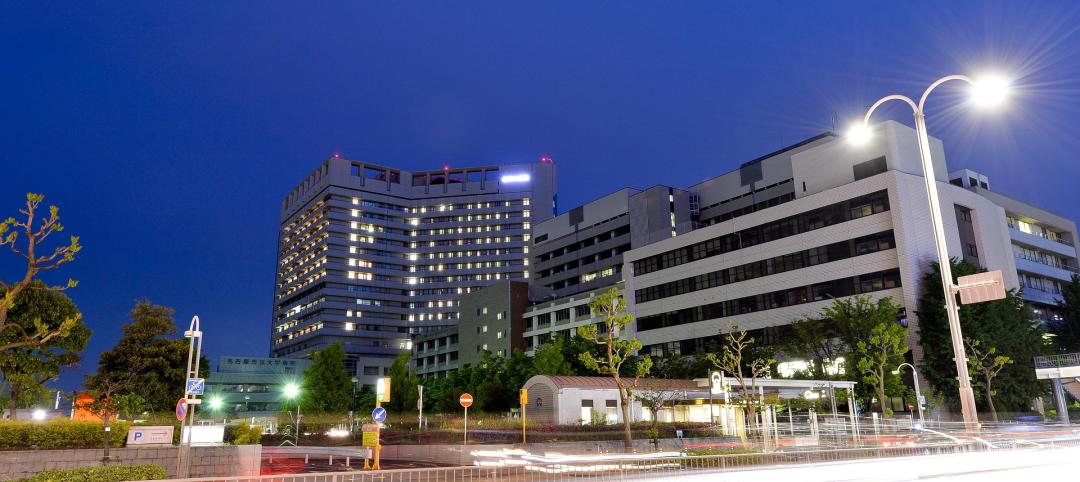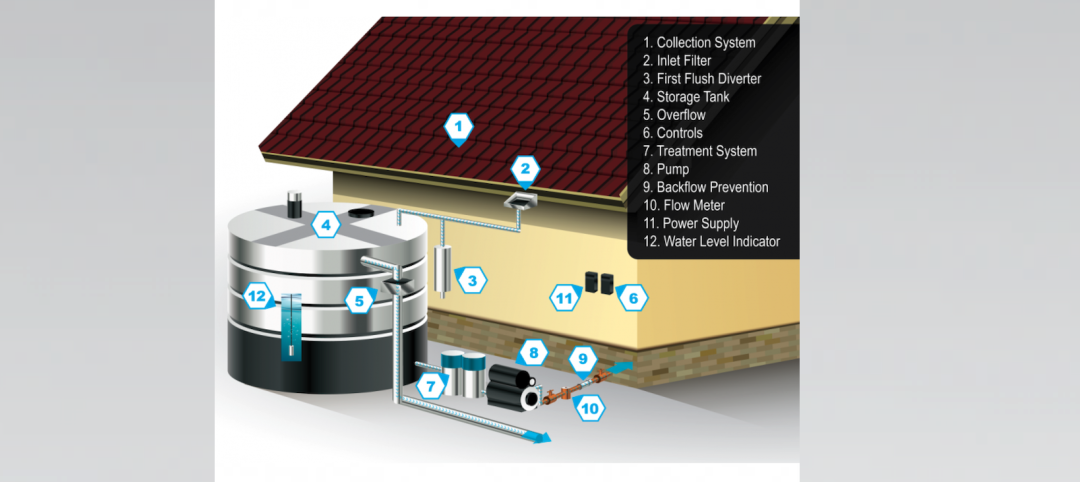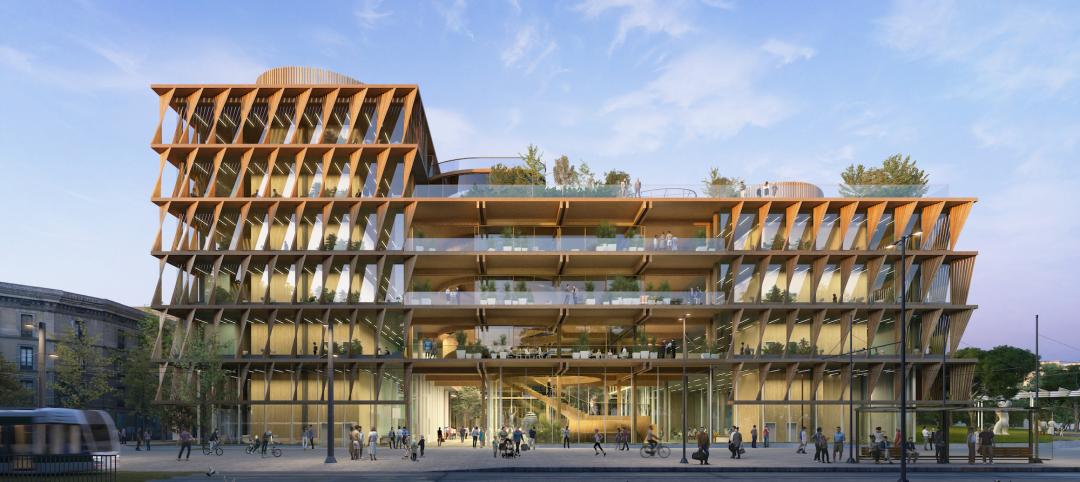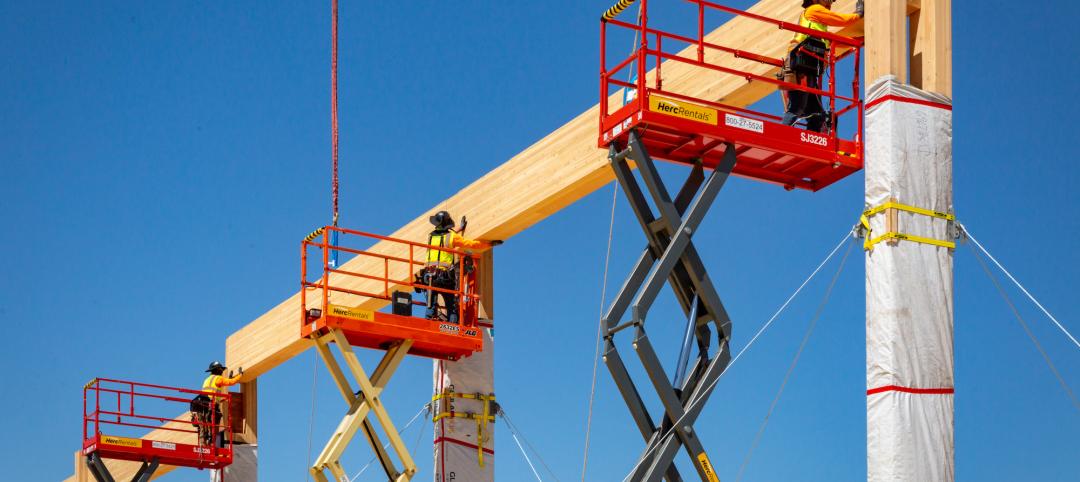Argo Food Park is a center for food and agricultural innovation in Aarhus, Denmark that sits on about 250 acres of land. A new masterplan from William McDonough + Partners and 3XN/GXN has presented a proposal to develop the area into an urban environment that promotes innovation, knowledge sharing, and interaction between companies.
Farm fields surround the buildings located in the food park, and the proposal takes that into consideration, using the plant waste and manure from these farms as part of the new system design, fastcoexist.com reports. The proposal links the buildings for farm operations and office space in order to get enough heat or energy from the farm components to provide power for some of the buildings. The use of manure, biogas, and other farm waste will be used to power buildings and will be scaled up as new buildings are built.
The five main focus areas for the development are healthy materials, clean energy, increased biodiversity, healthy air, and clean water. “A carbon positive city demonstration at The Agro Food Park can be the embodiment of this new century—its clean water, air, soils and energy serving as a continuous source of economic and ecological innovation and regeneration, redefining how we act now for a positive future,” says William McDonough, FAIA, Int. FRIBAA, on the McDonough + Partners website.
The Argo Food Park proposal includes three primary spatial and landscape concepts called ‘The Strip,’ ‘The Plazas,’ and ‘The Lawn.’
The Strip acts as Argo Food Park’s main street. It is a street with open facades and shared amenities where the park’s companies can display their products and identities. It is built to be walkable and very pedestrian friendly.
The Plazas are a series of plazas meant to give local character to the surrunding buildings.
The Lawn is a central green space. It is meant to showcase the innovative and experimental happenings within the city’s agriculture and food production.
Currently, the masterplan calls for the work to be completed over four phases.
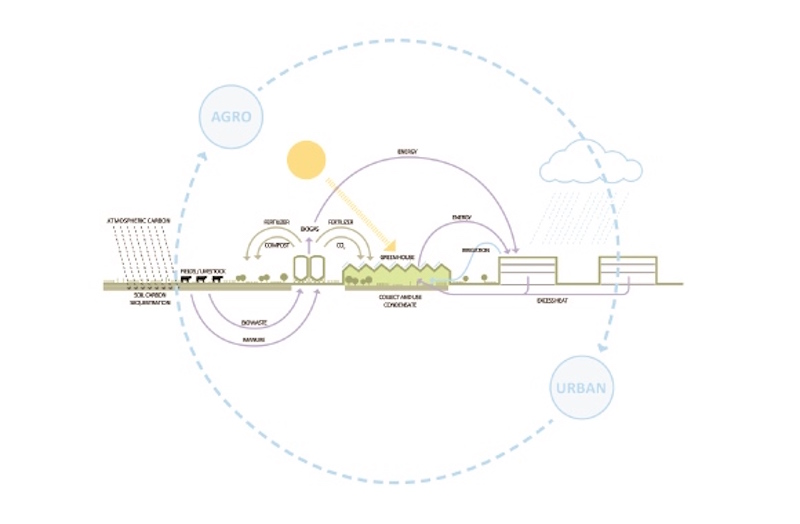 Image courtesy of 3XN/GXN
Image courtesy of 3XN/GXN
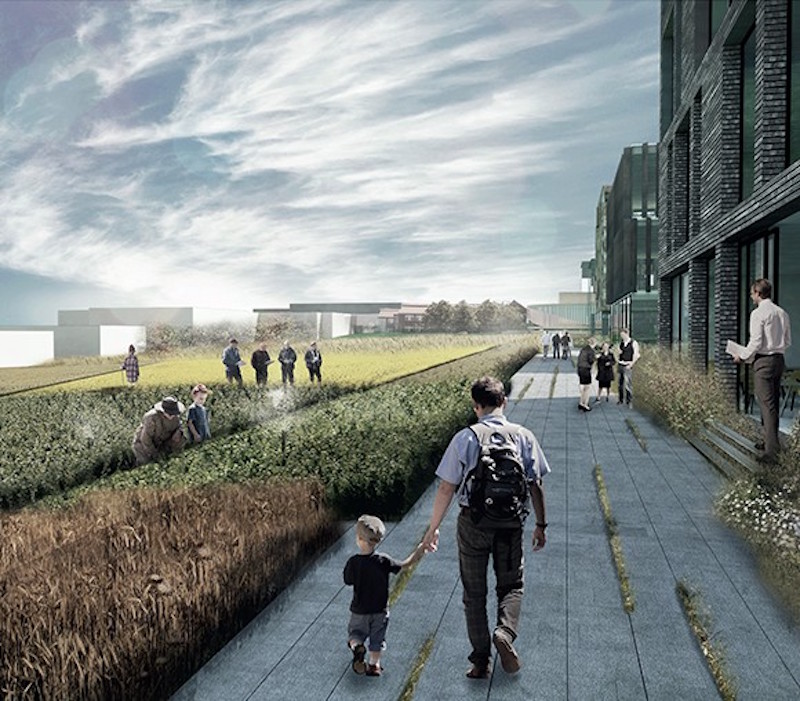 Image courtesy of 3XN/GXN
Image courtesy of 3XN/GXN
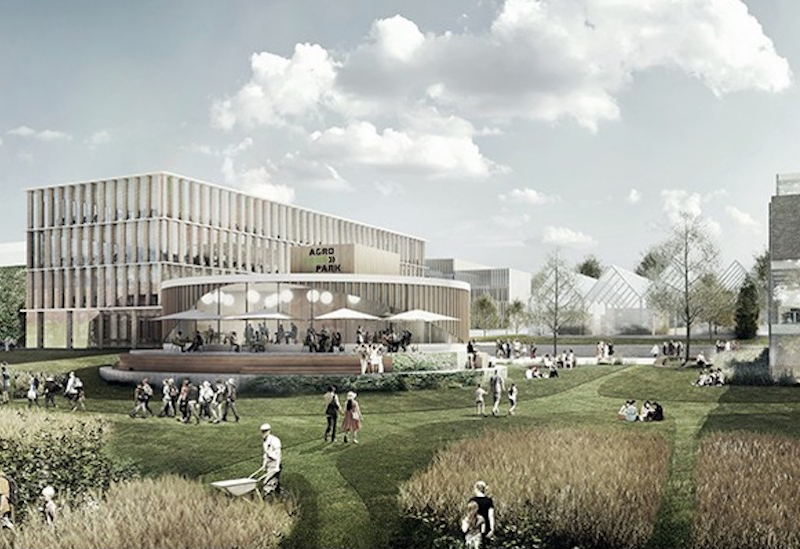 Image courtesy of 3XN/GXN
Image courtesy of 3XN/GXN
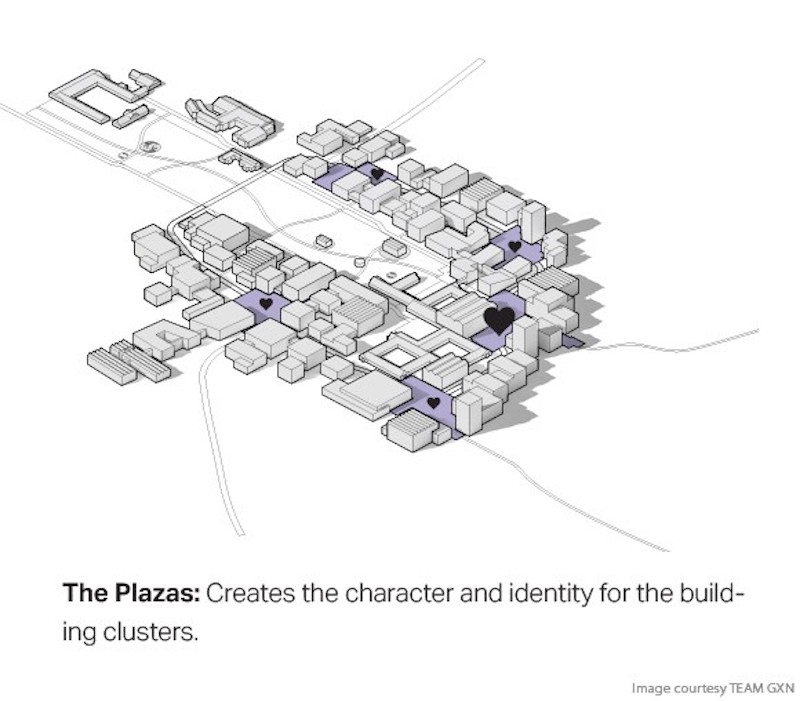 Image courtesy of 3XN/GXN
Image courtesy of 3XN/GXN
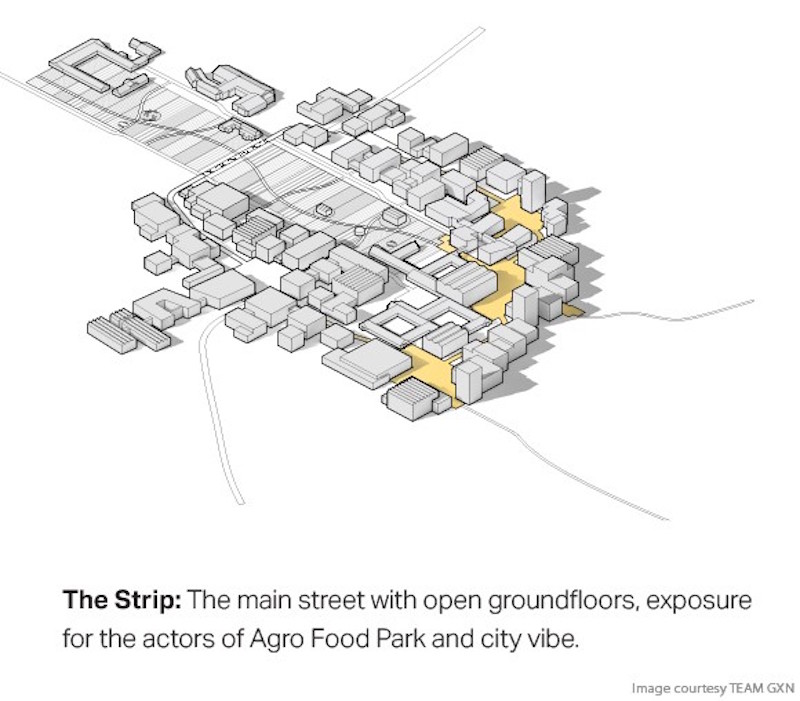 Image courtesy of 3XN/GXN
Image courtesy of 3XN/GXN
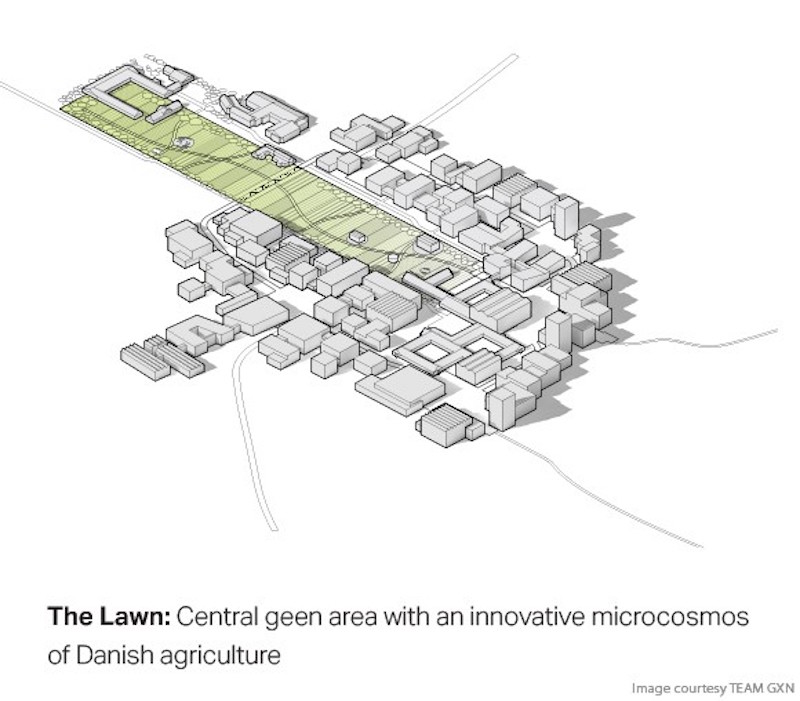 Image courtesy of 3XN/GXN
Image courtesy of 3XN/GXN
Related Stories
Sustainability | Feb 9, 2023
University of Southern California's sustainability guidelines emphasize embodied carbon
A Buro Happold-led team recently completed work on the USC Sustainable Design & Construction Guidelines for the University of Southern California. The document sets out sustainable strategies for the design and construction of new buildings, renovations, and asset renewal projects.
Sustainability | Feb 8, 2023
A wind energy system—without the blades—can be placed on commercial building rooftops
Aeromine Technologies’ bladeless system captures and amplifies a building’s airflow like airfoils on a race car.
Codes and Standards | Feb 8, 2023
GSA releases draft of federal low embodied carbon material standards
The General Services Administration recently released a document that outlines standards for low embodied carbon materials and products to be used on federal construction projects.
Multifamily Housing | Feb 3, 2023
HUD unveils report to help multifamily housing developers overcome barriers to offsite construction
The U.S. Department of Housing and Urban Development, in partnership with the National Institute of Building Sciences and MOD X, has released the Offsite Construction for Housing: Research Roadmap, a strategic report that presents the key knowledge gaps and research needs to overcome the barriers and challenges to offsite construction.
Healthcare Facilities | Jan 31, 2023
How to solve humidity issues in hospitals and healthcare facilities
Humidity control is one of the top mechanical issues healthcare clients face. SSR's Lee Nordholm, PE, LEED AP, offers tips for handling humidity issues in hospitals and healthcare facilities.
Standards | Jan 31, 2023
Standard establishes best practices for rainwater and stormwater harvesting system
The market is seeing an increasing number of residential, commercial, and industrial rainwater and stormwater systems being installed.
Mass Timber | Jan 30, 2023
Net-positive, mass timber building will promote research on planetary well-being in Barcelona
ZGF Architects, along with Barcelona-based firms MIRAG and Double Twist, have designed a net-positive, mass timber center for research on planetary well-being. Located in Barcelona, the Mercat del Peix Research Center will bring together global experts in the experimental sciences, social sciences, and humanities to address challenges related to the future of the planet.
Mass Timber | Jan 27, 2023
How to set up your next mass timber construction project for success
XL Construction co-founder Dave Beck shares important preconstruction steps for designing and building mass timber buildings.
AEC Tech Innovation | Jan 24, 2023
ConTech investment weathered last year’s shaky economy
Investment in construction technology (ConTech) hit $5.38 billion last year (less than a 1% falloff compared to 2021) from 228 deals, according to CEMEX Ventures’ estimates. The firm announced its top 50 construction technology startups of 2023.
Concrete | Jan 24, 2023
Researchers investigate ancient Roman concrete to make durable, lower carbon mortar
Researchers have turned to an ancient Roman concrete recipe to develop more durable concrete that lasts for centuries and can potentially reduce the carbon impact of the built environment.


