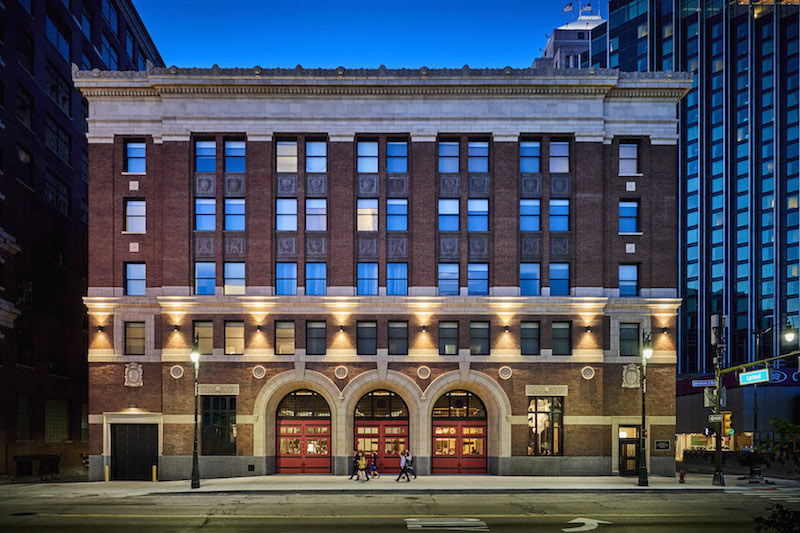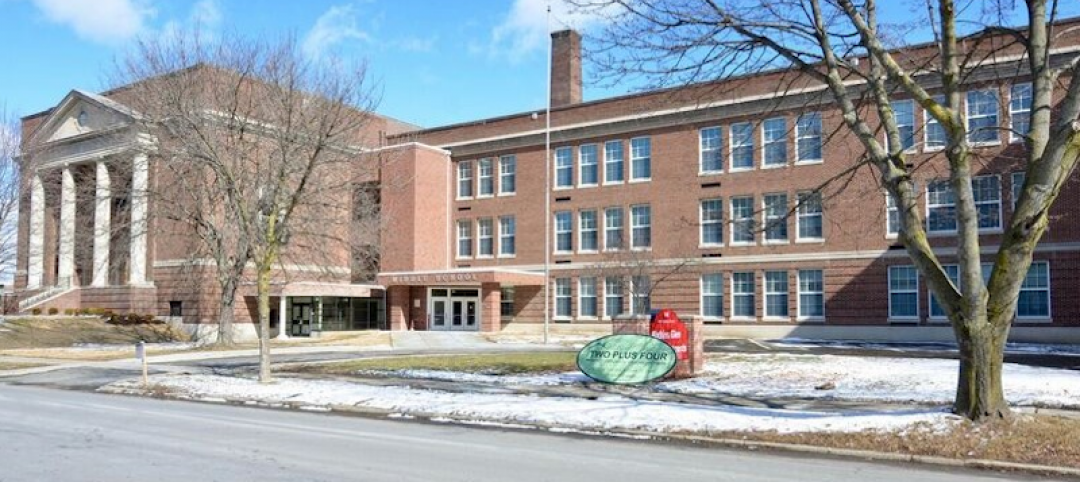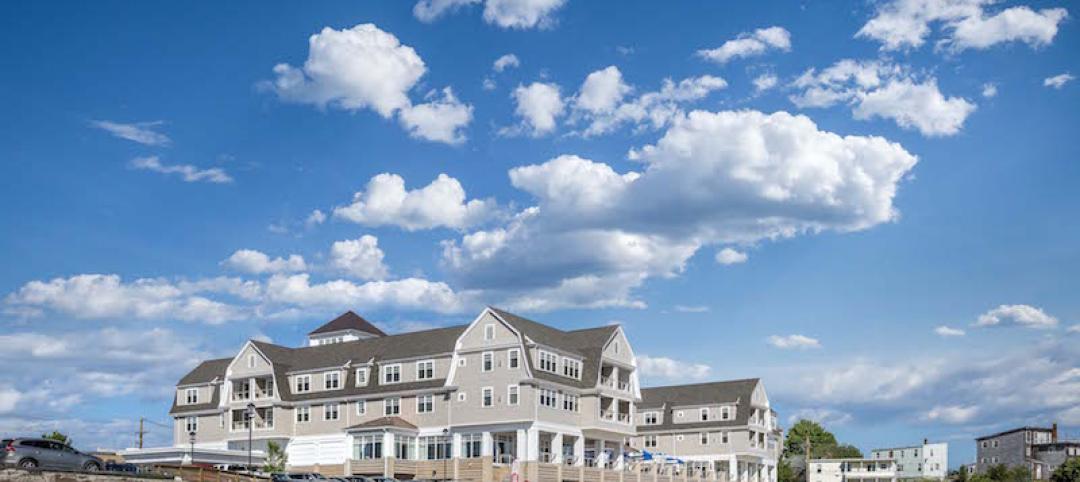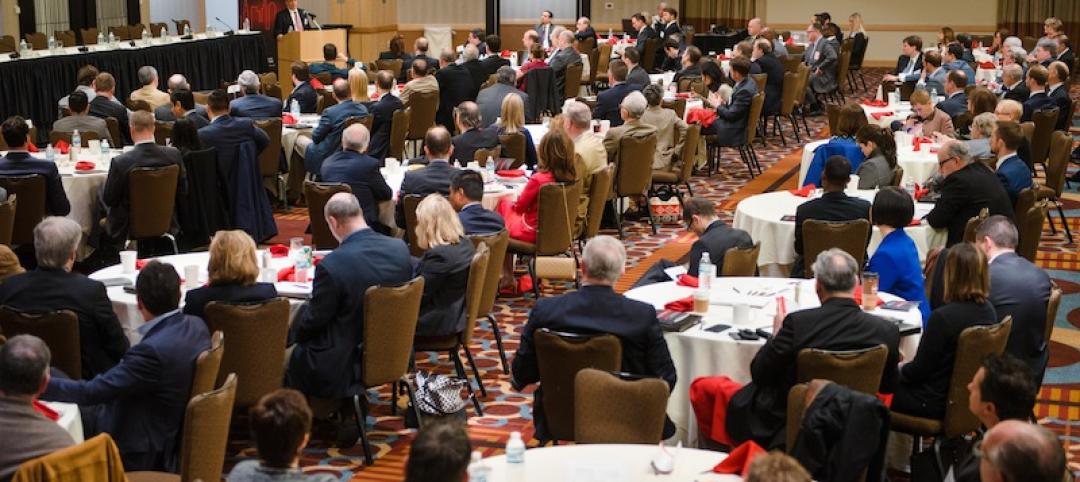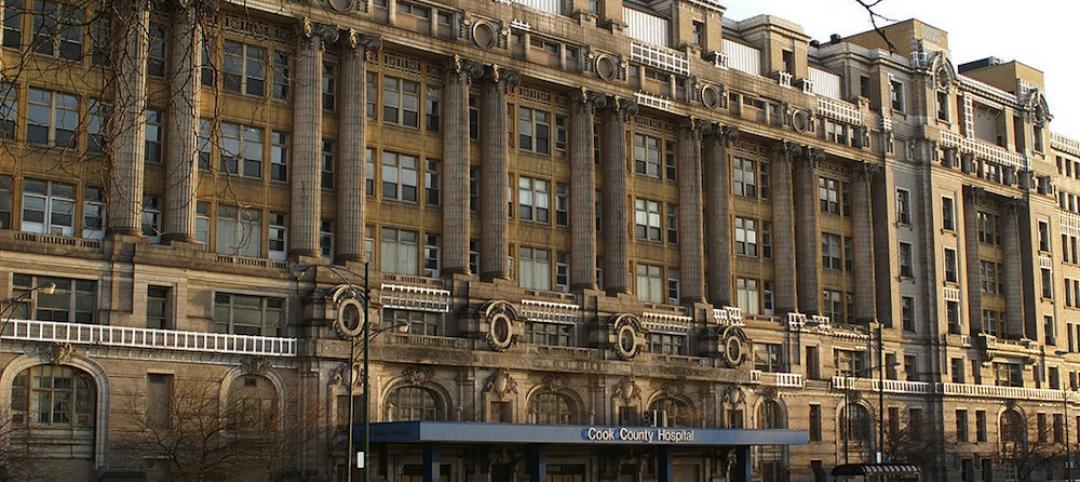The Detroit Foundation Hotel, an adaptive reuse and merging of two historic buildings, has emerged as one of the hotter downtown boutique spots serving the Motor City’s recovery.
The five-story, 100-key hotel, which opened on May 12, recently took home best honors in the Upscale category at the 37th annual Gold Key Awards for Excellence in Hospitality Design.
Detroit-based McIntosh Poris Associates, the lead designer on this $28 million project, converted the former Detroit Fire Department headquarters, which dates back to 1929, and the adjacent Pontchartrain Wine Cellars. Both were historically registered buildings.
The buildings’ existing facades were repaired, restored, or replaced, as were the firehouse’s decorative terra cotta panels with firehouse themes, like busts of firefighters, gryphons at a fire hydrant, and winged serpent-tailed figures flanking a shield proclaiming “DFD.”
The terra cotta-arched entrance of this Neoclassical hotel brings guests into a story-and-a-half space that once housed fire engines. On the first floor is a two-star-rated restaurant called The Apparatus Room and a private dining room
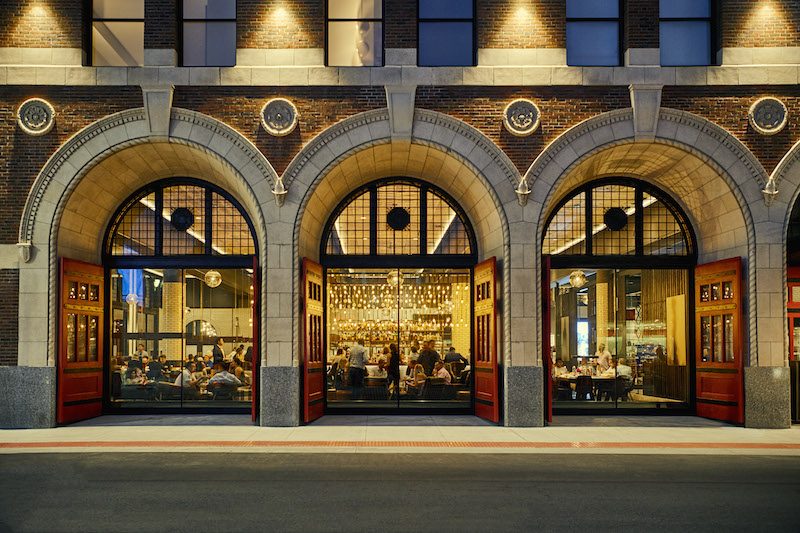 The doors of the old firehouse were restored, and lead guests into a story-and-a-half area that used to contain fire engines and now features a restaurant and private dining room. Image: McIntosh Poris Architects
The doors of the old firehouse were restored, and lead guests into a story-and-a-half area that used to contain fire engines and now features a restaurant and private dining room. Image: McIntosh Poris Architects
Because of to the five-foot floor height difference between the two historic buildings, the architects varied the spaces throughout the hotel with 55 room types. Local artists who took part in the hotel renovation include Detroit Wallpaper Co. and Architectural Salvage Warehouse Detroit, according to the Detroit News.
The hotel’s amenities include complimentary Wi-Fi, a 24-hour fitness center, same-day laundry and dry cleaning, available valet service, complimentary bike rental, and a business center. This month, the high-end regional mall Somerset Collection opened a pop-up, lounge-style retail gallery at the hotel, featuring curated products such as furniture and luxury throws from the mall’s 180 stores.
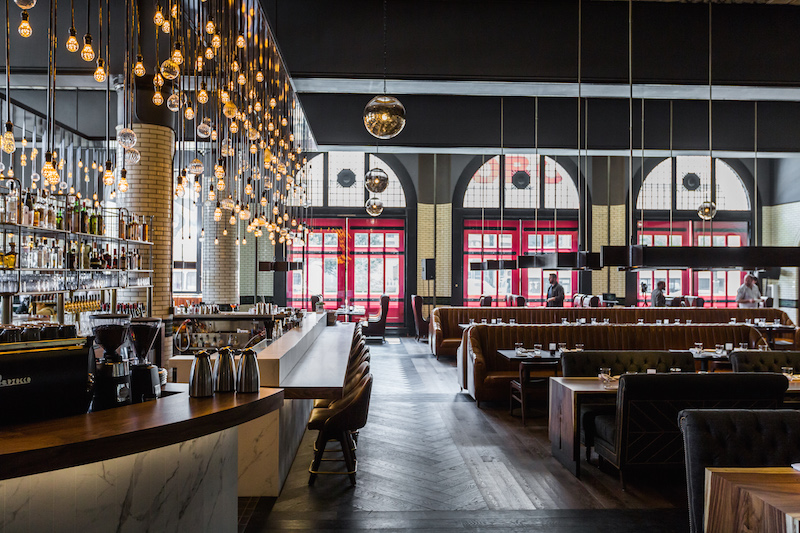 An interior view of The Apparatus, a two-star restaurant on the first floor of the Detroit Foundation Hotel. Image: McIntosh Poris Architects
An interior view of The Apparatus, a two-star restaurant on the first floor of the Detroit Foundation Hotel. Image: McIntosh Poris Architects
The opening of the Detroit Foundation Hotel reflects increasing room demand in line with this metro’s ongoing recovery and economic growth. Next fall, a 130-room Shinola Hotel, which Dan Gilbert’s Bedrock Real Estate is developing, is scheduled to open.
Year-to-date through September 2017, the metro Detroit hotel market posted a 0.4% increase in its occupancy rate and a 5.6% rise in its average daily rate. This resulted in an overall 6% increase in revenue per available room when compared to the same period in 2016.
The Building Team on the Detroit Foundation Hotel project included Aparium Hotel Group (owner), Simeone Deary Design Group (interior design, positioning/graphics, and branding), Sachse Construction (GC), MA Engineering (MEP); Structural Design, Inc. (SE), Giffels Webster (CE traffic engineer); Illuminart (lighting design); Soundscape (acoustical design); Kraemer Design Group (historic preservation consultant); Next Step Design (food service consultant); and Sorbis (low voltage design).
Related Stories
Adaptive Reuse | Nov 9, 2016
Middle school transformed into affordable housing for seniors
The project received $3.8 million in public financing in exchange for constructing units for residents earning less than 60 percent of the area’s median income.
Adaptive Reuse | Nov 7, 2016
From fuel to food: adaptive reuse converts a closed gas station in Princeton, N.J., to a Nomad pizza
The original building dates back to the Modernist 1930s.
Hotel Facilities | Sep 7, 2016
Fish out of water: The site of a Birdseye frozen-food factory in Gloucester, Mass., transforms into a seaside hotel
The construction of this 94-room hotel and conference center pitted tourism proponents against locals who want to preserve this historic city’s fishing heritage.
Healthcare Facilities | Apr 24, 2016
A symposium in New Jersey examines how a consolidating healthcare industry can better manage its excess real estate
As service providers position themselves closer to their communities, they are looking for ways to redirect non-core buildings and land for other purposes.
Adaptive Reuse | Apr 7, 2016
Redevelopment plan announced for Chicago’s historic Cook County Hospital
The century-old, Beaux Arts architecture-inspired hospital will transform into a mixed-use development.


