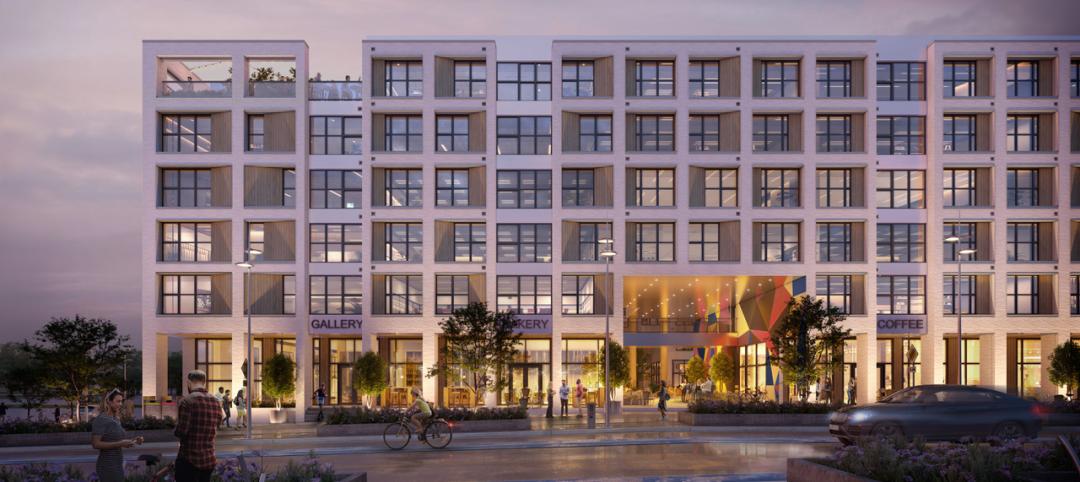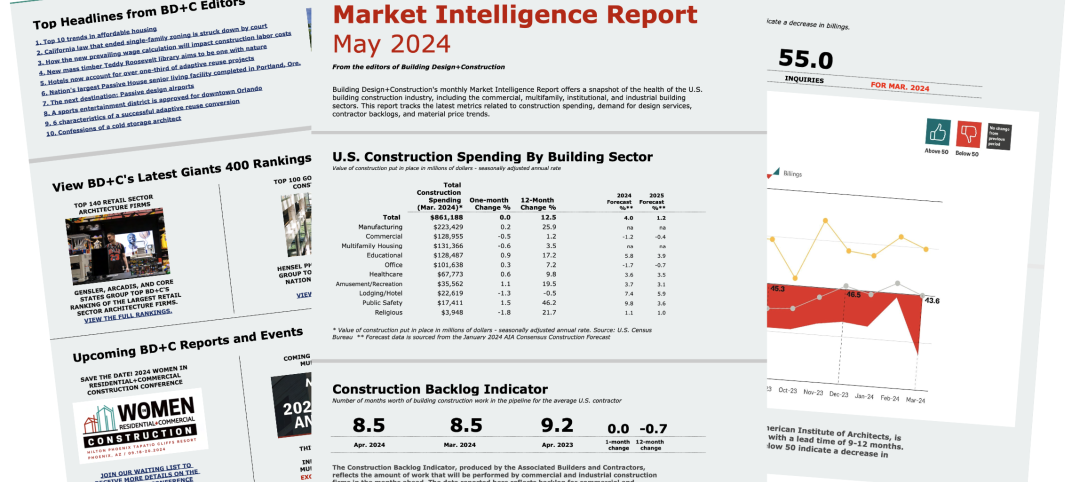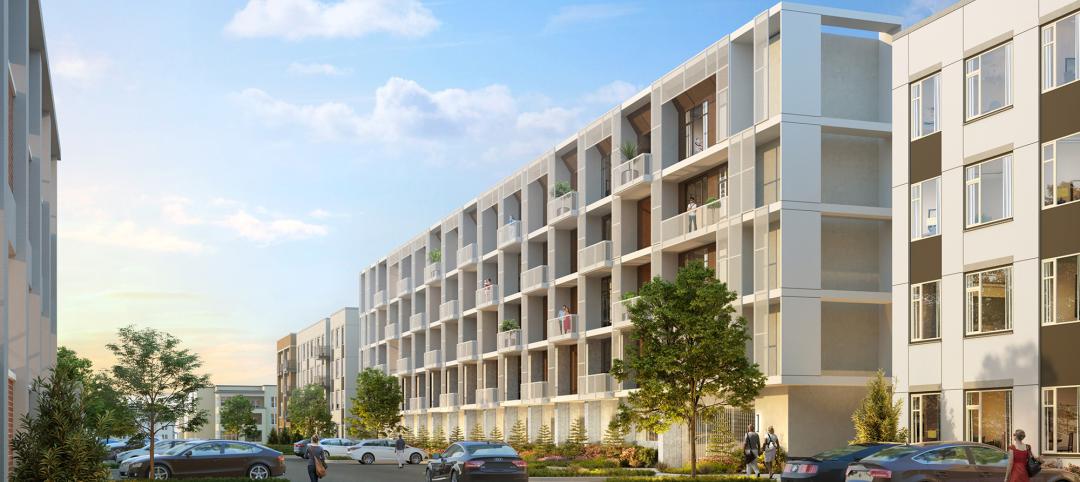As coastal flooding becomes the "new normal," many shoreline cities are trying to find long-term strategies to cope with extreme weather events. In order to advance understanding of this issue, The Boston Harbor Association teamed up with Sasaki Associates to produce Preparing for the Rising Tide, a series of reports focusing on Boston and rising sea levels.
Volume Two of this series was published in August 2014, and focuses on Designing with Water for flood management. According to the report, this school of thought "considers coastal flooding not only a threat, but an opportunity to address multiple goals while making necessary new investments in our buildings, communities, and infrastructure."
The new report contains 12 case studies of cities around the world that have applied advanced flood management techniques. In these case studies, five key design principles emerged:
1. Design for resilience. Resilience implies adapting to or bouncing back from a disturbance quickly. Resilient planning and design incorporates redundancy and anticipates change over time.
2. Create double-duty solutions. Double-duty solutions provide multiple benefits to maximize economic, ecologic, and cultural gain.
3. Strengthen community resilience. Community resilience maintains and enhances the cultural identity that defines a city through resiliency networks and social support systems. Strategies that strengthen social resilience can both cost less and provide meaningful benefits to participants.
4. Incentivize and institutionalize preparedness. Citywide and regional adaptation plans are necessary to guide resiliency efforts. Insurance standards, zoning laws, construction codes, and policy are tools that local and state governments should consider to encourage adaptation within their communities.
5. Phase plans over time. Designing with Water requires design and planning for flexibility and adaptability over time. Planning efforts that address sea level rise should be phased and have the ability to change based on external conditions.
The report concludes with recommended courses of action for members of both the private and public sectors. Here are some of the recommendations that we found particularly interesting:
Recommendations for the Private Sector:
-
Create time-phased preparedness plans based on environmental triggers such as sea level or storm intensity to maintain or even reduce risk of flood damage over time. Incorporate flood preparedness into capital maintenance schedules to minimize additional costs.
-
Look for opportunities to combine flood control with other business and institutional goals such as energy efficiency, sustainability, and livability. Coordinate such strategies with neighboring properties to provide more effective, less costly solutions.
-
Develop and teach curricula focused on Designing with Water and other flood preparedness concepts. Local design schools could be a resource.
Recommendations for the Public Sector:
-
In order to limit costly delays, dead-end investments, and exacerbated social inequalities, we strongly recommend the city of Boston and surrounding communities develop a phased master plan that protects our people and places over time as the tide rises.
-
Work with surrounding municipalities—especially those closely connected through transportation, power, water, and sewage—to develop the political will, regional planning, and resources needed to prepare for chronic coastal flooding.
-
Secure significant new public and private investment to implement the master plan and accelerate private actions. Identify an appropriate coordinating body to manage these resources most effectively to address multiple goals.
Read the full report here.
Related Stories
Mass Timber | May 17, 2024
Charlotte's new multifamily mid-rise will feature exposed mass timber
Construction recently kicked off for Oxbow, a multifamily community in Charlotte’s The Mill District. The $97.8 million project, consisting of 389 rental units and 14,300 sf of commercial space, sits on 4.3 acres that formerly housed four commercial buildings. The street-level retail is designed for boutiques, coffee shops, and other neighborhood services.
Construction Costs | May 16, 2024
New download: BD+C's May 2024 Market Intelligence Report
Building Design+Construction's monthly Market Intelligence Report offers a snapshot of the health of the U.S. building construction industry, including the commercial, multifamily, institutional, and industrial building sectors. This report tracks the latest metrics related to construction spending, demand for design services, contractor backlogs, and material price trends.
K-12 Schools | May 15, 2024
A new Alabama high school supports hands-on, collaborative, and diverse learning
In Gulf Shores, a city on Alabama’s Gulf Coast, a new $137 million high school broke ground in late April and is expected to open in the fall of 2026. Designed by DLR Group and Goodwyn Mills Cawood, the 287,000-sf Gulf Shores High School will offer cutting-edge facilities and hands-on learning opportunities.
Adaptive Reuse | May 15, 2024
Modular adaptive reuse of parking structure grants future flexibility
The shift away from excessive parking requirements aligns with a broader movement, encouraging development of more sustainable and affordable housing.
Affordable Housing | May 14, 2024
Brooklyn's colorful new affordable housing project includes retail, public spaces
A new affordable housing development located in the fastest growing section of Brooklyn, N.Y., where over half the population lives below the poverty line, transformed a long vacant lot into a community asset. The Van Sinderen Plaza project consists of a newly constructed pair of seven-story buildings totaling 193,665 sf, including 130 affordable units.
K-12 Schools | May 13, 2024
S.M.A.R.T. campus combines 3 schools on one site
From the start of the design process for Santa Clara Unified School District’s new preK-12 campus, discussions moved beyond brick-and-mortar to focus on envisioning the future of education in Silicon Valley.
University Buildings | May 10, 2024
UNC Chapel Hill’s new medical education building offers seminar rooms and midsize classrooms—and notably, no lecture halls
The University of North Carolina at Chapel Hill has unveiled a new medical education building, Roper Hall. Designed by The S/L/A/M Collaborative (SLAM) and Flad Architects, the UNC School of Medicine’s new building intends to train new generations of physicians through dynamic and active modes of learning.
Sustainability | May 10, 2024
Perkins&Will’s first ESG report discloses operational performance data across key metrics
Perkins&Will recently released its first ESG report that discloses the firm’s operational performance data across key metrics and assesses its strengths and opportunities.
MFPRO+ News | May 10, 2024
HUD strengthens flood protection rules for new and rebuilt residential buildings
The U.S. Department of Housing and Urban Development (HUD) issued more stringent flood protection requirements for new and rebuilt homes that are developed with, or financed with, federal funds. The rule strengthens standards by increasing elevations and flood-proofing requirements of new properties in areas at risk of flooding.
Government Buildings | May 10, 2024
New federal buildings must be all-electric by 2030
A new Biden Administration rule bans the use of fossil fuels in new federal buildings beginning in 2030. The announcement came despite longstanding opposition to the rule by the natural gas industry.

















