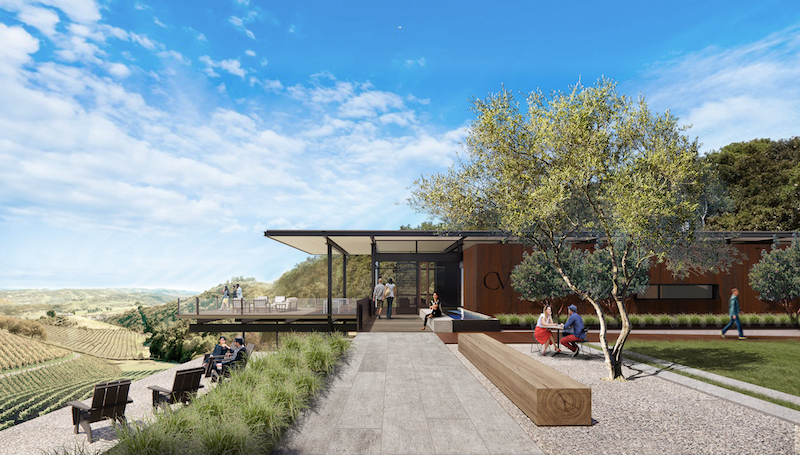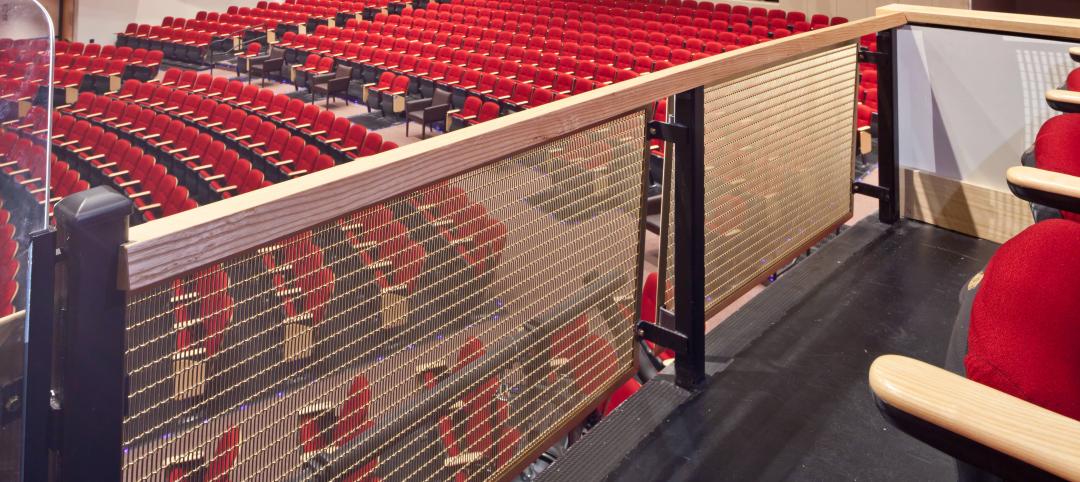Copia Vineyards will be a destination winery located at the top of a hill within the rolling landscape of the Willow Creek AVA District in Paso Robles, Calif. The hilltop winery will serve as the culmination of a journey that begins as visitors wind their way through the 25 acres of planted vineyard.
The structures will be muted in color and modest in scale, sitting naturally within the setting. The first elements of the winery encounter by guests will be the crush pad, the open-air fermentation area, and the processing facilities. A small parking area will connect to a protected courtyard within the 18,803-sf complex. The production facility's north-facing clerestories in the sawtooth roof will minimize the need for artificial lighting.
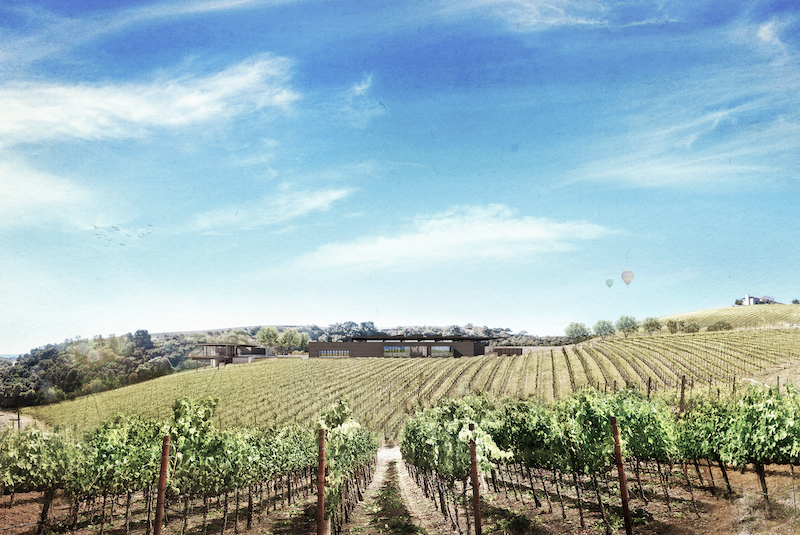
The two-level, 5,012-sf hospitality building will take advantage of the topography by placing a public-facing tasting room and general hospitality functions on the ground floor level, connecting the guests to the vineyard, the surrounding Ridgeline landscape, and views of Paso Robles to the east.
Interiors will feature an exposed steel structure and white oak flooring. The tasting bar will be wrapped in blackened steel and topped with reclaimed wood. A wine library will be located downstairs, tucked into the hillside, and have the ability to host VIP tastings. The proprietor’s office, general offices, and a lounge are also included in the design.
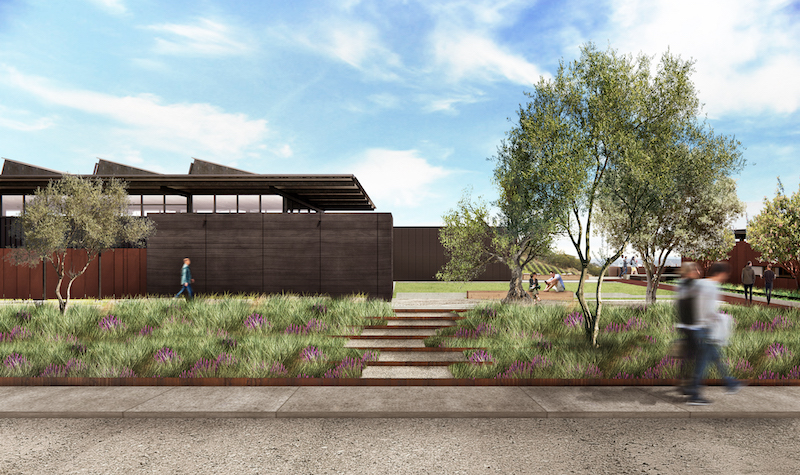
The combination of the open-steel structure, operable glass windows, and polycarbonate panels will balance daylight with natural cross-ventilation.
The build team includes: Clayton Korte (architect), Rogers + Pedersen Construction (general contractor), Walsh Engineering (civil engineer), SSG Structural Engineers (structural engineer), TEP Engineering (M+P engineer), Thoma Electric (electric engineer), and Studio Outside (landscape architect).
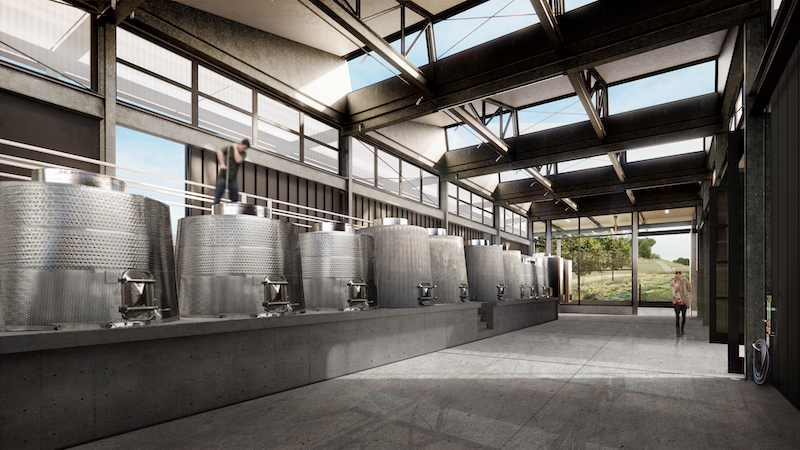
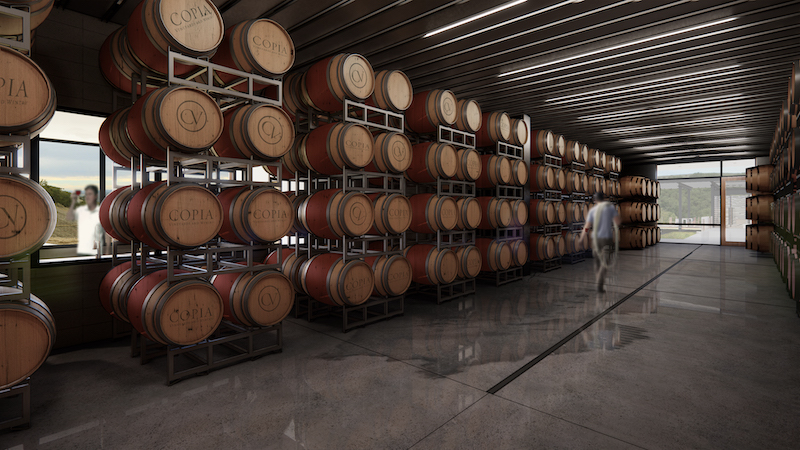
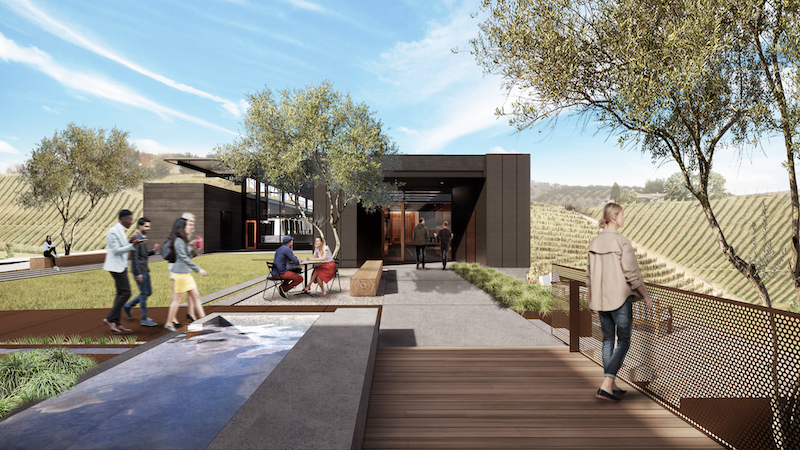
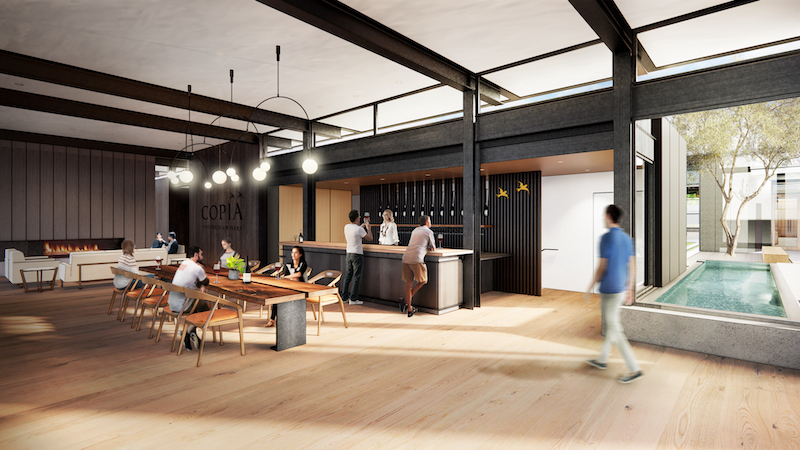
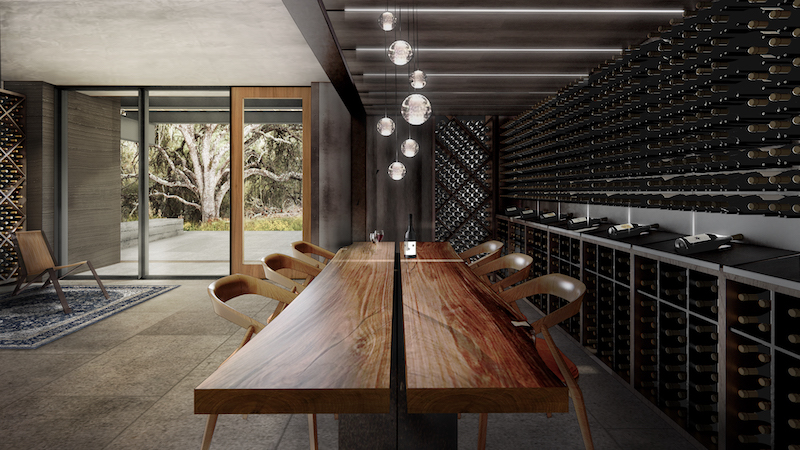
Related Stories
| Apr 25, 2012
Bubble skyscraper design aims to purify drinking water
The Freshwater Skyscraper will address the issue of increasing water scarcity through a process known as transpiration
| Apr 25, 2012
Thornton Tomasetti/Fore Solutions provides consulting for Biologics Support Center
Project receives LEED Gold Certification.
| Apr 25, 2012
McCarthy introduces high school students to a career in construction
High school students from the ACE Mentoring Program tour the new CHOC Children’s Patient Tower in Orange, Calif.
| Apr 25, 2012
Missner Group names McCrory VP of property management
McCrory will be responsible for overseeing the financial and operational needs of the firm’s commercial real estate portfolio which includes more than two million square feet of property.
| Apr 25, 2012
Rogers joins Morgan/Harbour as senior project manager
Rogers will also manage the construction process and daily activities as well as act as the interface between the subcontractors, owners, municipalities and regulatory agencies
| Apr 25, 2012
J.C. Anderson selected for 50,000-sf build out at Chicago’s DePaul University
The build-out will consist of the construction of new offices, meeting rooms, video rooms and a state-of-the-art multi-tiered Trading Room.
| Apr 24, 2012
ULI Real Estate Consensus Forecast, projects improvements for the real estate industry through 2014
Survey is based on opinions from 38 of the nation’s leading real estate economists and analysts and suggests a marked increase in commercial real estate activity, with total transaction volume expected to rise from $250 billion in 2012 to $312 billion in 2014.
| Apr 24, 2012
Roofing Supply Group acquired by Clayton, Dubilier & Rice
RSG provides a complete offering of residential and commercial roofing materials and related supplies.
| Apr 24, 2012
McLennan named Ashoka Fellow
McLennan was recognized for his work on the Living Building Challenge.


