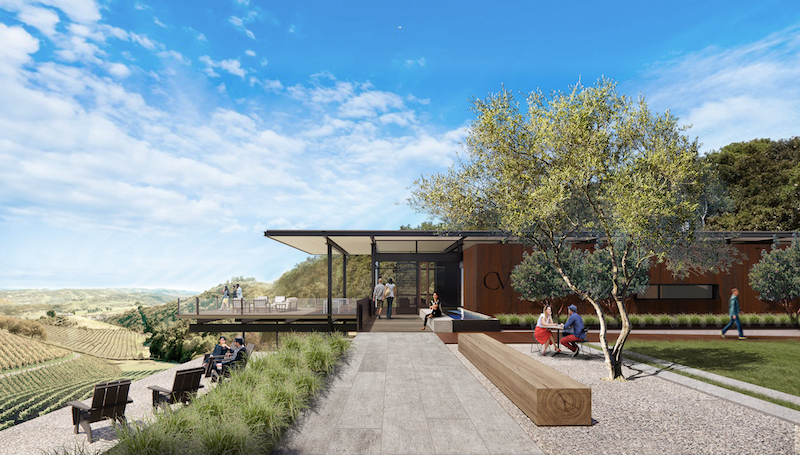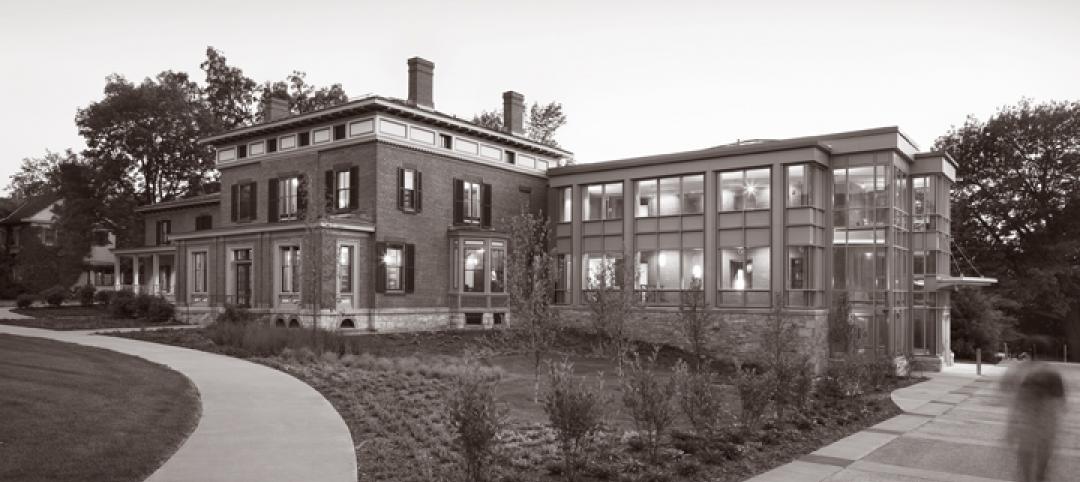Copia Vineyards will be a destination winery located at the top of a hill within the rolling landscape of the Willow Creek AVA District in Paso Robles, Calif. The hilltop winery will serve as the culmination of a journey that begins as visitors wind their way through the 25 acres of planted vineyard.
The structures will be muted in color and modest in scale, sitting naturally within the setting. The first elements of the winery encounter by guests will be the crush pad, the open-air fermentation area, and the processing facilities. A small parking area will connect to a protected courtyard within the 18,803-sf complex. The production facility's north-facing clerestories in the sawtooth roof will minimize the need for artificial lighting.
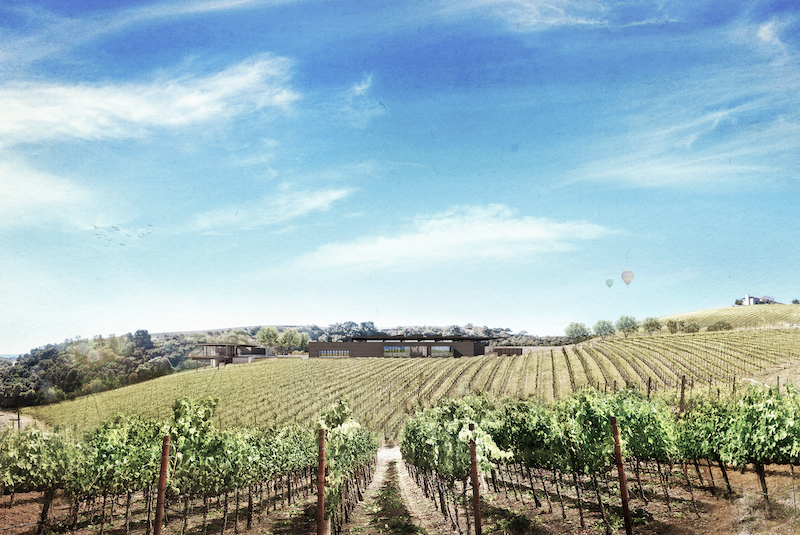
The two-level, 5,012-sf hospitality building will take advantage of the topography by placing a public-facing tasting room and general hospitality functions on the ground floor level, connecting the guests to the vineyard, the surrounding Ridgeline landscape, and views of Paso Robles to the east.
Interiors will feature an exposed steel structure and white oak flooring. The tasting bar will be wrapped in blackened steel and topped with reclaimed wood. A wine library will be located downstairs, tucked into the hillside, and have the ability to host VIP tastings. The proprietor’s office, general offices, and a lounge are also included in the design.
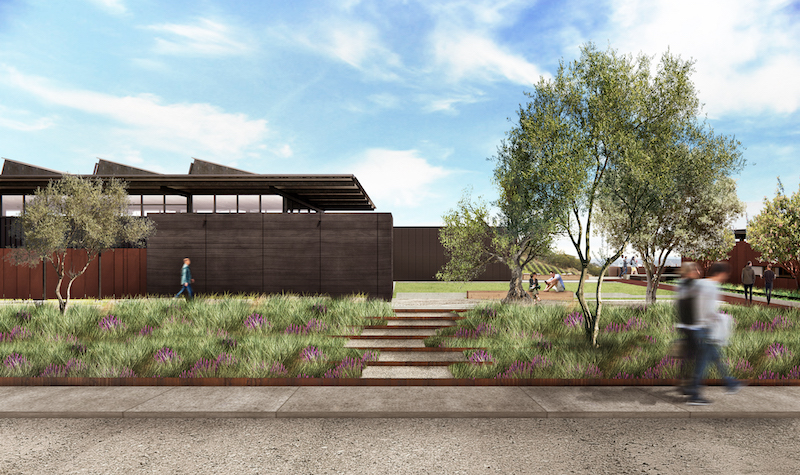
The combination of the open-steel structure, operable glass windows, and polycarbonate panels will balance daylight with natural cross-ventilation.
The build team includes: Clayton Korte (architect), Rogers + Pedersen Construction (general contractor), Walsh Engineering (civil engineer), SSG Structural Engineers (structural engineer), TEP Engineering (M+P engineer), Thoma Electric (electric engineer), and Studio Outside (landscape architect).
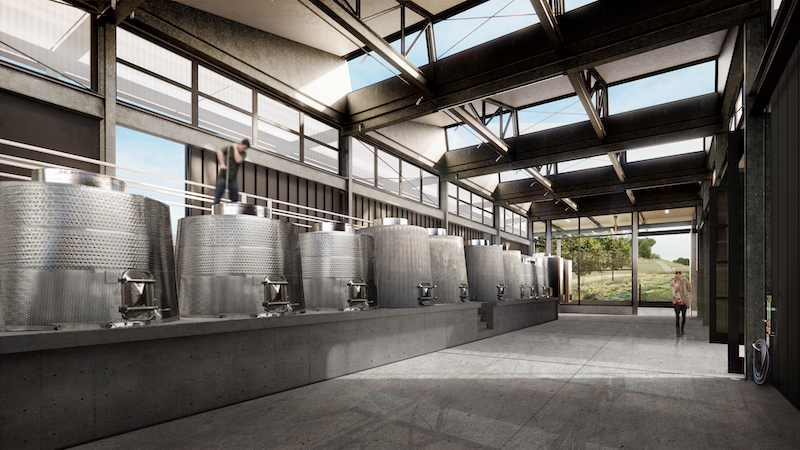
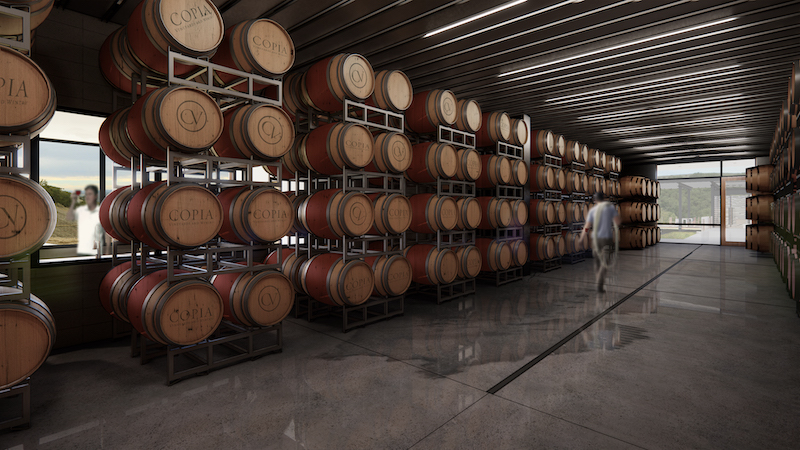
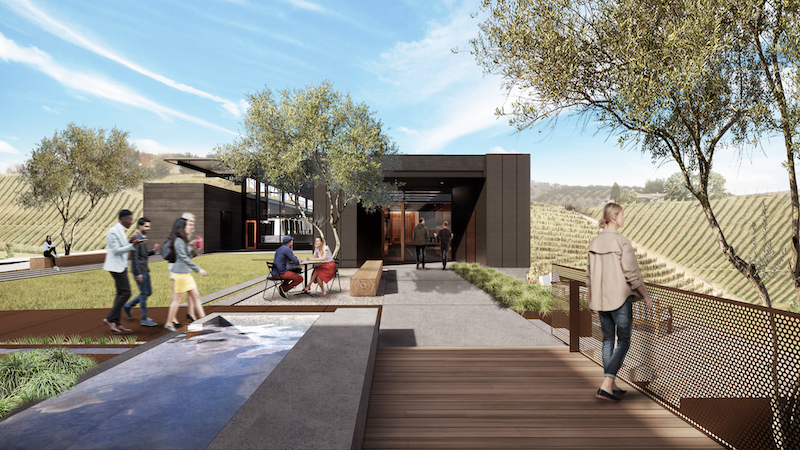
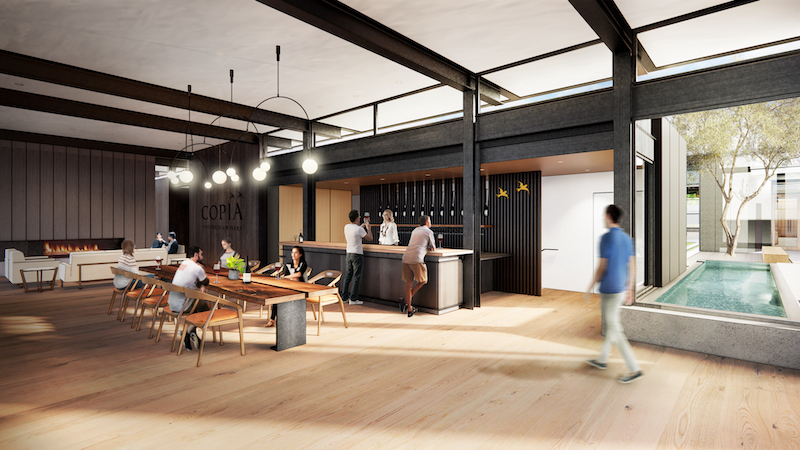
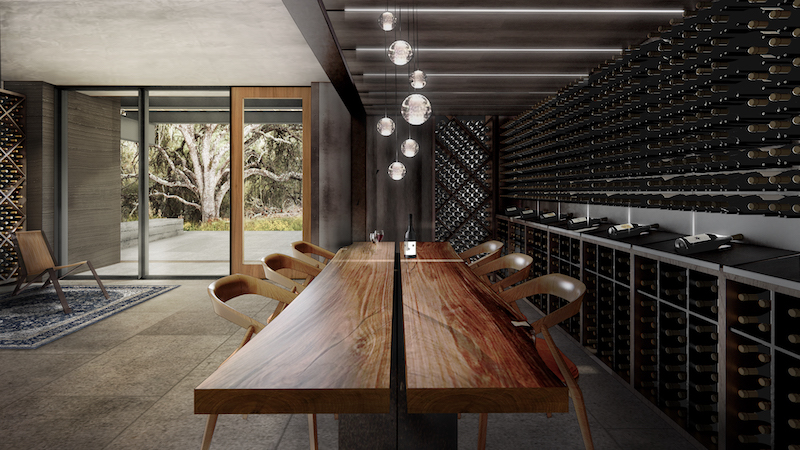
Related Stories
| May 14, 2012
ArchiCAD e-Specs integration unveiled
Architects, engineers and construction professionals use InterSpec’s e-SPECS products on thousands of projects annually to maintain synchronization between construction models, drawings, and project specifications.
| May 11, 2012
2012 White Paper: High-Performance Reconstructed Buildings: The 99% Solution
Download the complete White Paper, Chapters 1-10
| May 11, 2012
Chapter 10 Action Plan: 18 Recommendations for Advancing Sustainability in Reconstructed Buildings
We offer the following recommendations in the hope that they will help step up the pace of high-performance building reconstruction in the U.S. and Canada. We consulted many experts for advice, but these recommendations are solely the responsibility of the editors of Building Design+Construction. We welcome your comments. Please send them to Robert Cassidy, Editorial Director: rcassidy@sgcmail.com.
| May 11, 2012
Chapter 9 The Key to Commissioning That Works? It Never Stops
Why commissioning for existing and renovated buildings needs to be continuous to be effective.
| May 11, 2012
Chapter 8 High-Performance Reconstruction and Historic Preservation: Conflict and Opportunity
What historic preservationists and energy-performance advocates can learn from each other.
| May 11, 2012
VFA to acquire Altus Group's Capital Planning division
Strategic move strengthens VFA's facilities capital planning market osition in North America.
| May 11, 2012
Betz promoted to senior vice president for McCarthy’s San Diego Office
He will oversee client relations, estimating, office operations and personnel as well as integration of the company’s scheduling, safety and contracts departments.
| May 11, 2012
CRSI appoints Brace chairman
Stevens also elected to board of directors and vice-chair.
| May 11, 2012
Dempster named to AIA College of Fellows
Altoon Partners’ technical and construction services leader honored for his contributions.
| May 11, 2012
AIA launches education and training portal
New portal to host Contract Documents training, education resources in one convenient place.


