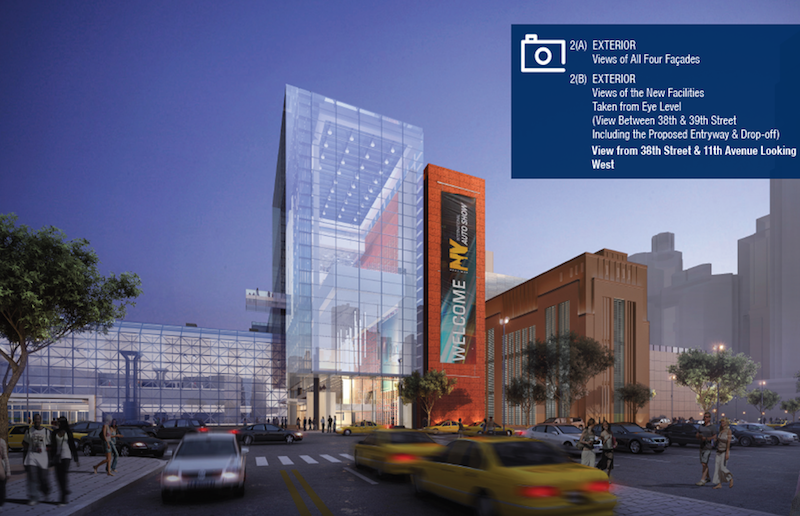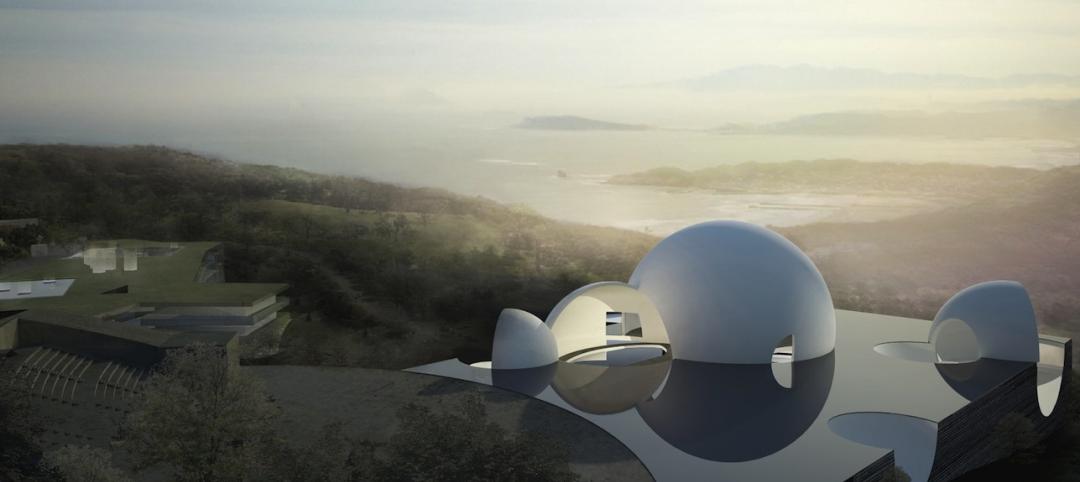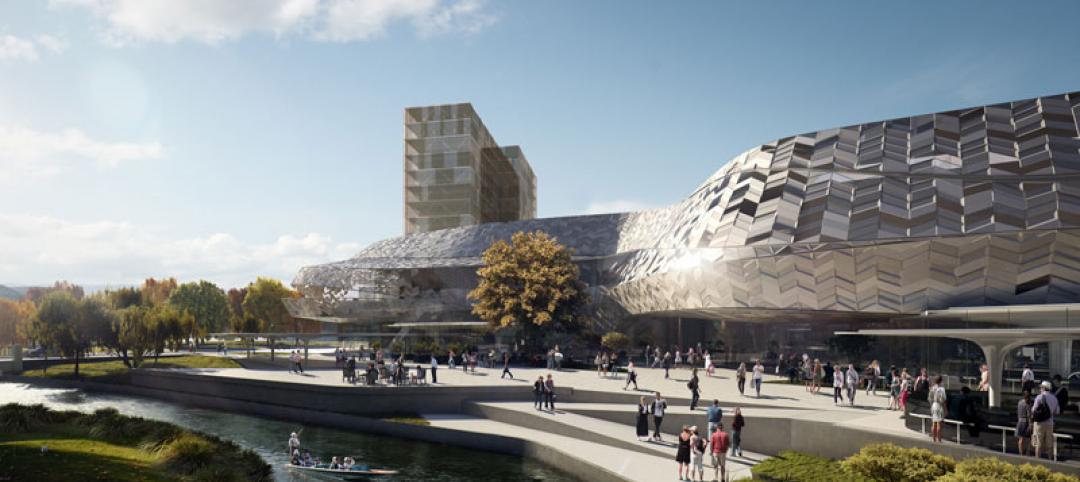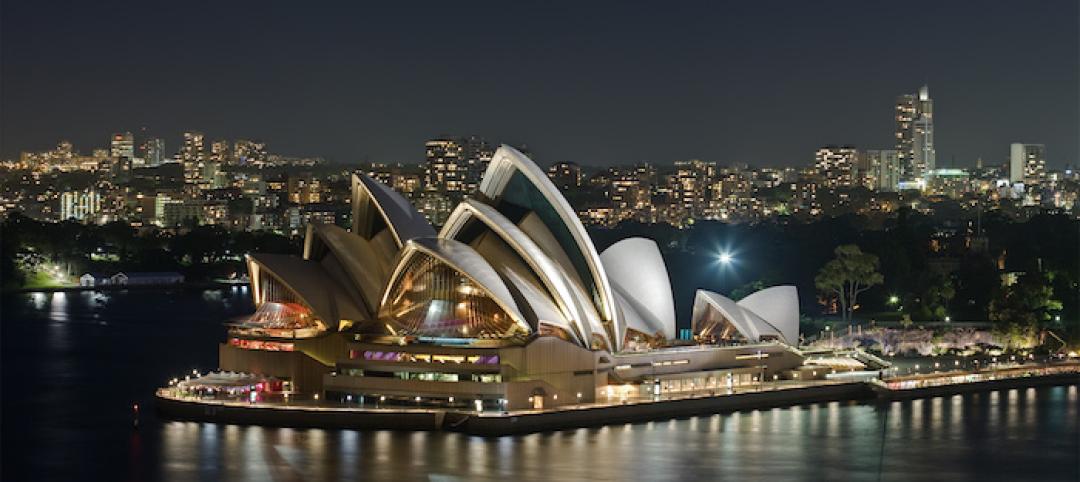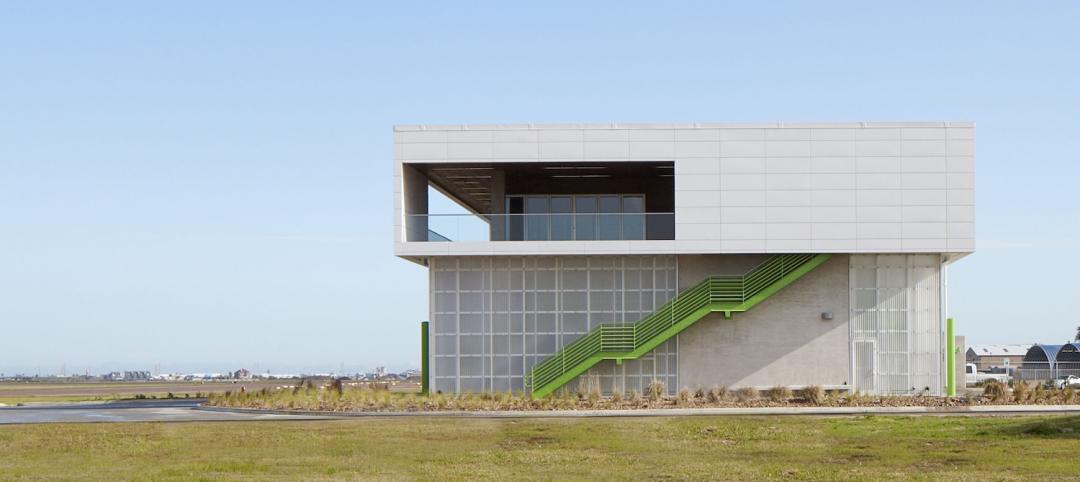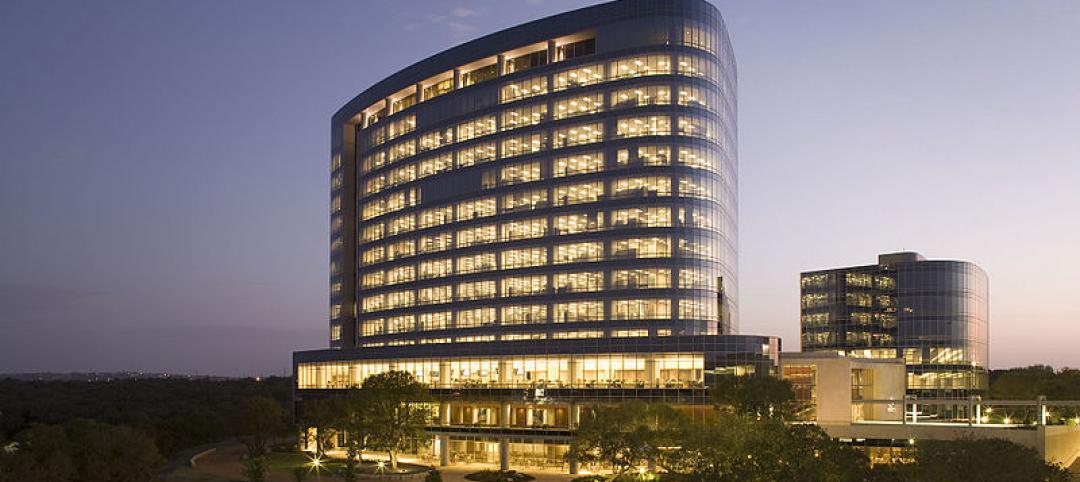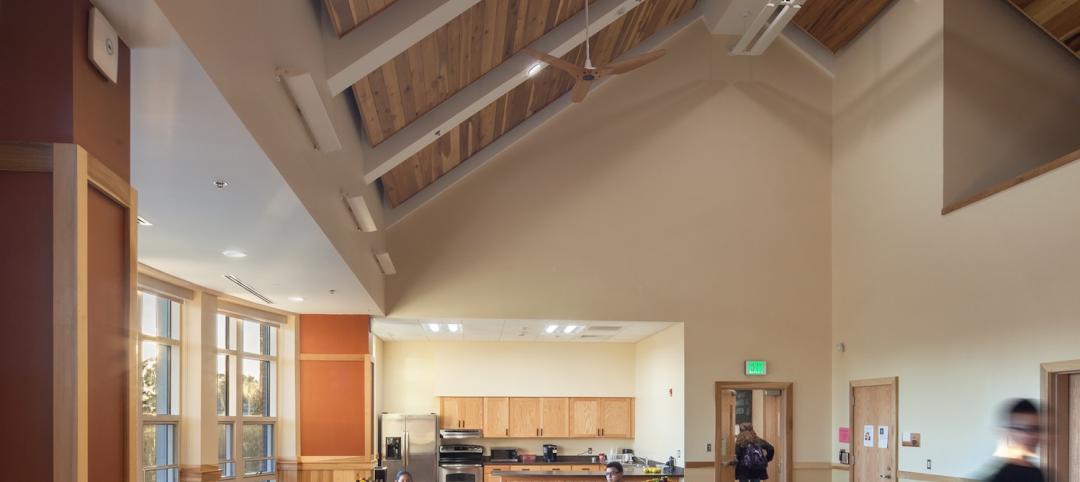The Javits Center expansion is already underway as a three-story building that will house transformers, generators, and other mechanicals needed for the expansion has begun construction.
Just recently, however, Empire State Development announced it has chosen LendLease and Turner Construction as the design-build team for the project, reports Curbed New York. Additionally, design services will be provided by tvsdesign.
The project, which is seeking LEED Silver, will include 90,000 sf of permanent exhibit space that, when combined with existing space, creates a 500,000-sf exhibition hall. Another 45,000 sf will be created for meeting space and 55,000 sf will be used as a ballroom. There are also 27 new loading docks, a new kitchen and food service areas, and administrative space included in the expansion. A new on-site truck marshaling facility will work to reduce move-in and move-out time for exhibits by 30 percent.
Originally, the project was estimated to cost $1.2 billion, but that price tag has since been upwardly revised to $1.5 billion. When complete, the expansion is expected to create 6,000 permanent jobs and $393 million in new annual economic activity.
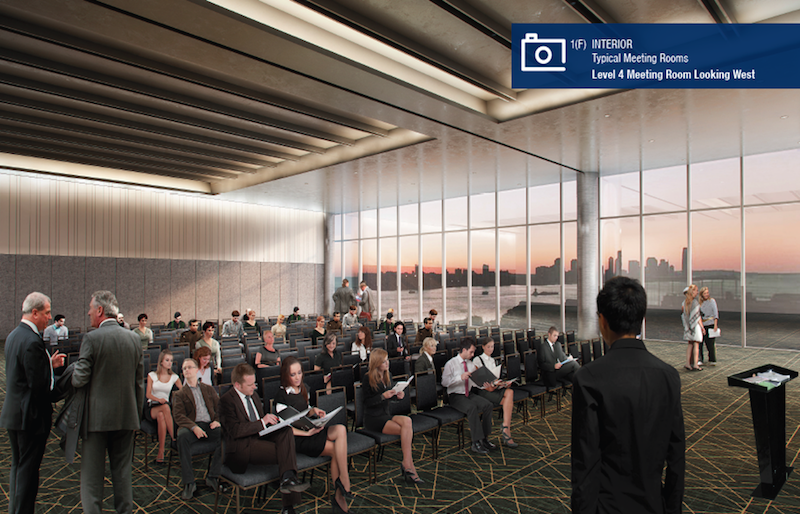 Rendering courtesy of Empire State Development.
Rendering courtesy of Empire State Development.
 Rendering courtesy of Empire State Development.
Rendering courtesy of Empire State Development.
Related Stories
| Oct 9, 2014
Steven Holl's 'intersecting spheres' scheme for Taipei necropolis gets green light
The schematic design has been approved for the 50 000-sm Arrival Hall and Oceanic Pavilion for the Taiwan ChinPaoSan Necropolis.
| Oct 8, 2014
First look: Woods Bagot unveils plans for new Christchurch Convention Center
The locally-inspired building is meant to serve as a symbol of the city's recovery from the earthquake of 2011.
| Oct 2, 2014
Budget busters: Report details 24 of the world's most obscenely over-budget construction projects
Montreal's Olympic Stadium and the Sydney Opera House are among the landmark projects to bust their budgets, according to a new interactive graph by Podio.
| Sep 24, 2014
Architecture billings see continued strength, led by institutional sector
On the heels of recording its strongest pace of growth since 2007, there continues to be an increasing level of demand for design services signaled in the latest Architecture Billings Index.
| Sep 22, 2014
4 keys to effective post-occupancy evaluations
Perkins+Will's Janice Barnes covers the four steps that designers should take to create POEs that provide design direction and measure design effectiveness.
| Sep 22, 2014
Sound selections: 12 great choices for ceilings and acoustical walls
From metal mesh panels to concealed-suspension ceilings, here's our roundup of the latest acoustical ceiling and wall products.
| Sep 9, 2014
Using Facebook to transform workplace design
As part of our ongoing studies of how building design influences human behavior in today’s social media-driven world, HOK’s workplace strategists had an idea: Leverage the power of social media to collect data about how people feel about their workplaces and the type of spaces they need to succeed.
| Sep 3, 2014
Ranked: Top local government sector AEC firms [2014 Giants 300 Report]
STV, HOK, and Turner top BD+C's rankings of the nation's largest local government design and construction firms, as reported in the 2014 Giants 300 Report.
| Sep 3, 2014
New designation launched to streamline LEED review process
The LEED Proven Provider designation is designed to minimize the need for additional work during the project review process.
| Sep 2, 2014
Ranked: Top green building sector AEC firms [2014 Giants 300 Report]
AECOM, Gensler, and Turner top BD+C's rankings of the nation's largest green design and construction firms.


